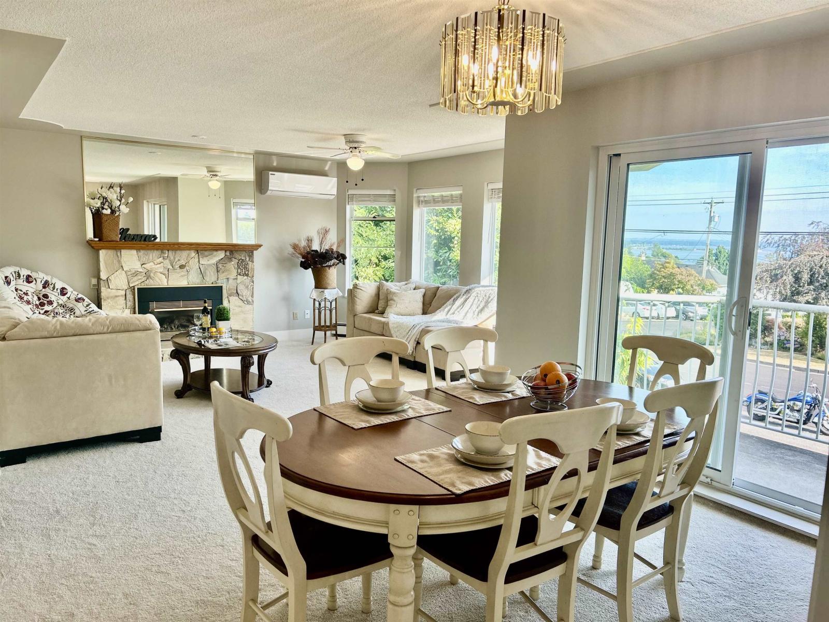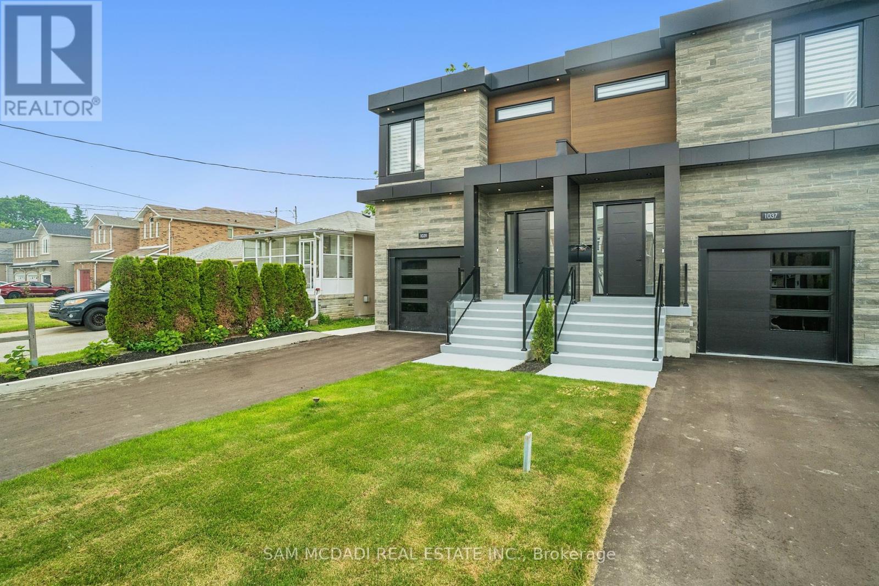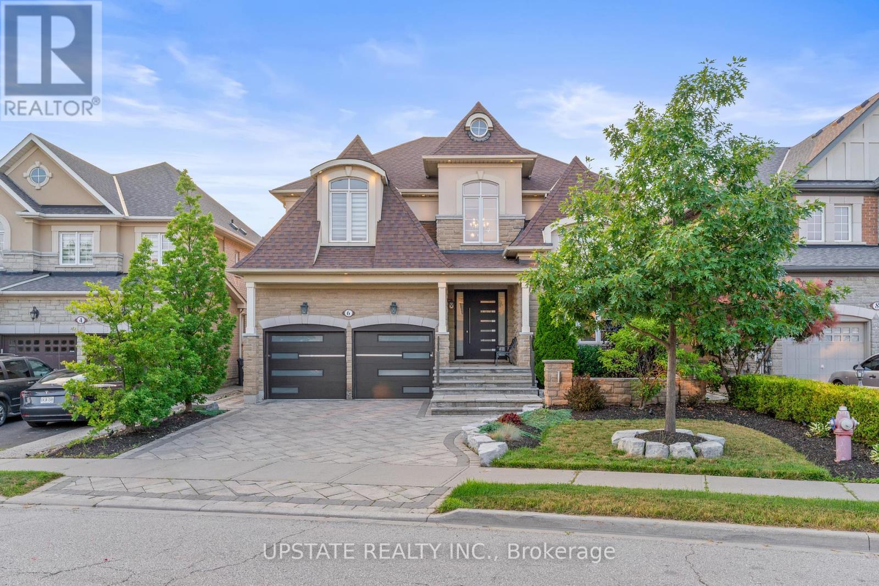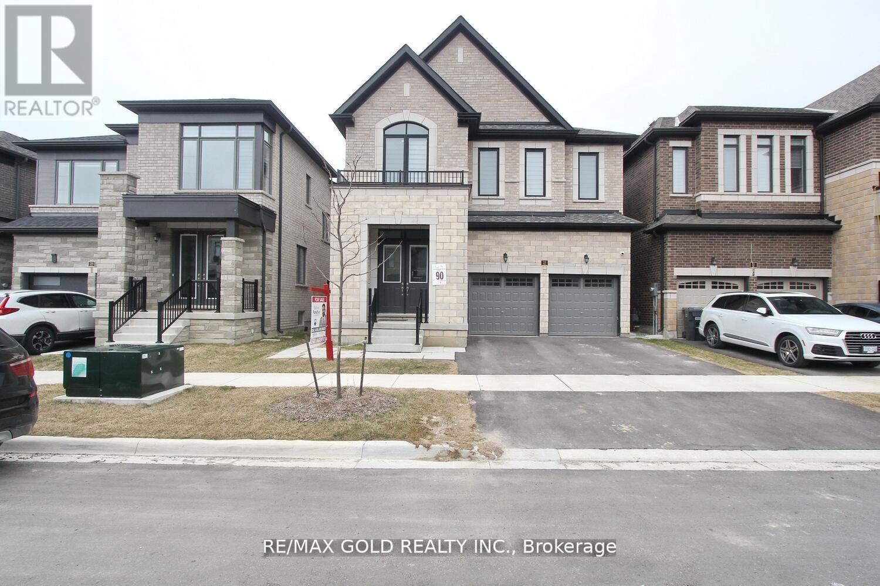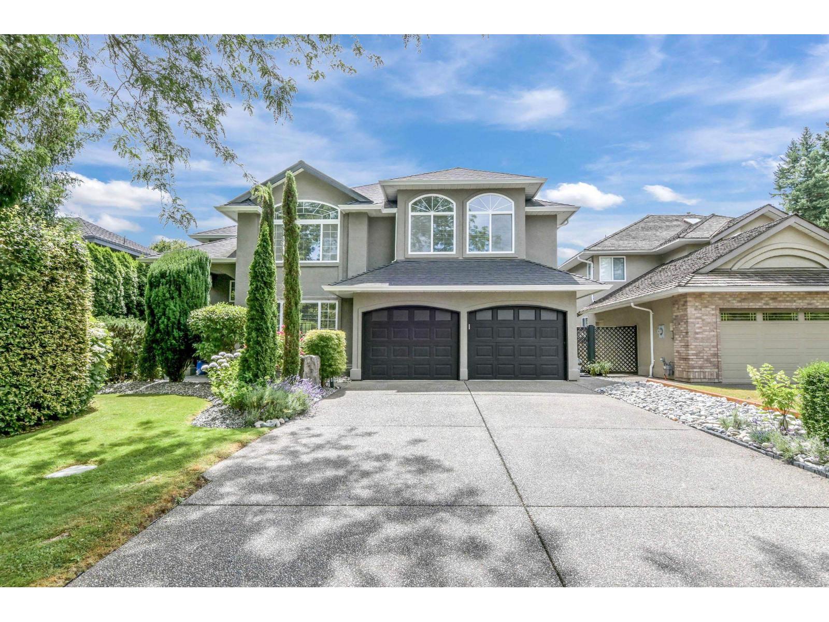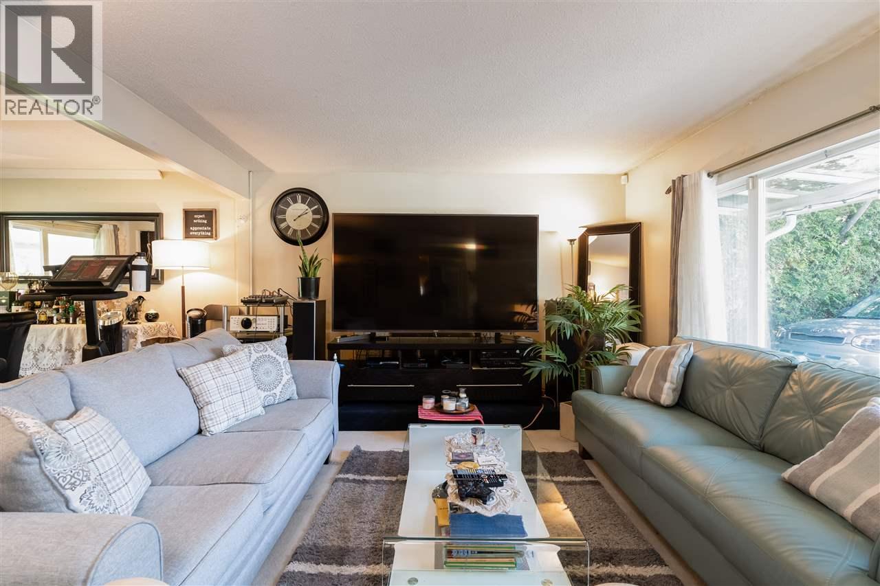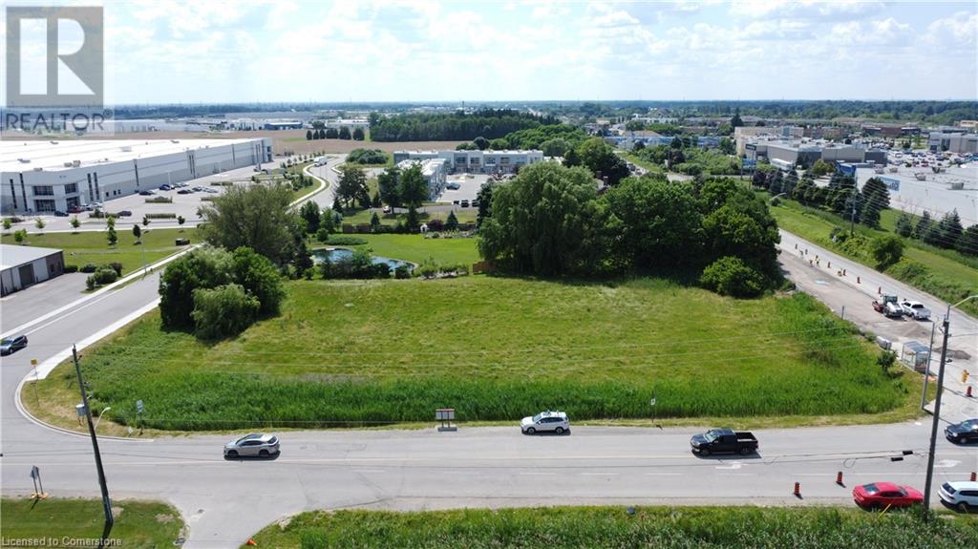15663 107a Avenue
Surrey, British Columbia
Don't miss this fantastic home on an 8,408 sq. ft. lot! Conveniently located just a 5-minute walk to Dogwood Elementary and close to Fraser Heights Secondary, the recreation center, and shopping. This spacious home features a double garage, 3 bedrooms plus a den upstairs, and 3 bedrooms downstairs in an unauthorized suite, providing a great mortgage helper. The property is vacant and easy to show - come see everything this home has to offer! (id:60626)
Jovi Realty Inc.
226 Lady Macdonald Drive
Canmore, Alberta
Experience the best of Canmore living in this beautifully maintained 5-bedroom + den home, perfectly positioned for unobstructed views of the iconic Three Sisters peaks. Featuring hardwood floors throughout the main and upper levels, heated bathroom floors, a landscaped backyard with pond and outdoor firepit, plus a legal 1-bedroom basement suite with large storage room, this property offers comfort, style, and versatility.The main level boasts a bright, open living room with vaulted wood ceilings and large picture windows framing mountain views. The well-appointed kitchen features solid wood cabinetry, stainless steel appliances, and flows seamlessly to the dining area and back deck—perfect for gatherings.Downstairs, the 1-bedroom + den suite offers its own kitchen, living area, large storage room, and private entrance—ideal for rental income or extended family.[Highlights] 5 bedrooms + den total (4-bedroom main home + 1-bed + den suite).Hardwood floors (no carpet) on main & upper levels.Heated floors in all bathrooms.Stunning Three Sisters views.Landscaped yard with pond & outdoor firepit.Prime location near trails, schools, & downtown Canmore.This property combines spacious family living with excellent income potential in one of Canmore’s most desirable neighborhoods. (id:60626)
Century 21 Nordic Realty
55 34th Street N
Wasaga Beach, Ontario
5 Bedroom custom build, loaded with upgrades! Enjoy direct access to 14km of soft, golden sands at Wasaga Beach - with Beach #5, just a few steps away. It's a fantastic opportunity for multi-generational families to create memories together under the sun. Nestled on 34th St N, this home is located in a desirable community that everyone wishes to be a part of. Key features of this property include: minimal stairs, hardwood and tile flooring, 2 gas fireplaces, lavish kitchen with quartz countertops, under mount lighting, pantry, stainless steel appliances and an oversized island, 3 bedrooms on the main level with an additional 2 bedrooms on the lower level, 3 bathrooms, upgraded light fixtures, pot lights, laundry room, additional kitchen in the lower level, tankless hot water heater, ample storage space plus 2 sheds, brick and stone exterior, double car garage & oversized driveway which can fit a boat/trailer. Pride of ownership is on display. Just a short drive away from supermarkets and all the fantastic amenities in Collingwood & Blue Mountain. Embrace easy breezy living in Wasaga Beach! (id:60626)
Royal LePage Locations North
15837 Pacific Avenue
White Rock, British Columbia
White Rock Charmer!! Updated 4 bedroom 3 bathroom home at flat lot, large bright living room with ocean view. Renovated kitchen with new countertop and printed cabinets. Whole house walls, doors and stair rails painted, new carpet upstairs. Two bedroom downstairs for in-laws or suite potential. Air conditioning to keep you cool and comfy. Upgrades garden. Double car garage with full driveway. Kitchen boasts spacious island with loads of storage. Close to elementary and high schools with quick access to Hwy 99. (id:60626)
Optim Pacific Realty
1587 Hallstone Road
Brampton, Ontario
Elegant detached home in prestigious Streetsville glen. This is stunning detached home offers luxury space and privacy in the highly Streetsville glen neighbourhood. Step in to find living room with fireplace and higher ceiling.9 feet main floor ceiling .a private office beautiful kitchen marble counter top. Pot lights main floor and upstairs. family room, spacious master bedroom ensuite and large walk out closet. Interlocking driveway and professionally landscaped back yard with interlocking , finished basement. (id:60626)
Homelife Silvercity Realty Inc.
1039 Caven Street
Mississauga, Ontario
Offering exceptional value and priced well, a rare opportunity in a coveted neighbourhood set your sights on 1039 Caven Street! This 4+1 bedroom, 5-bath semi is only moments from the upcoming Lakeview Village waterfront, minutes to Port Credits' buzzing patios, and steps from lush lakefront trails. It offers that rare trifecta: style, space, and location. From the moment you step inside, the open-concept main floor makes a statement, airy, sun-filled, and effortlessly stylish. Hardwood floors guide you through a space designed for both hosting and relaxing. The gourmet kitchen features premium built-ins, waterfall quartz counters, and a centre island made for slow mornings and lively dinner parties. The living area, warmed by a fireplace, spills out to the backyard deck, your private escape for sunset cocktails or weekend brunches. Above, the primary suite is a quiet indulgence, complete with a spa-inspired ensuite and a custom walk-in closet. Each additional bedroom is generously scaled, bathed in natural light, and ready to flex as a guest room, office, or kids space. Down below, versatility reigns. A fully finished lower level with a separate entrance, second kitchen, and a large family room that opens the door to multigenerational living, a nanny suite, or lucrative rental income. Convenience is key with a roughed in laundry room. And the real charm? The Lakeview lifestyle. Stroll to R.K. McMillan Park, explore the natural beauty of Rattray Marsh, or catch live music in Port Credit. With top-rated schools, golf clubs, GO Transit, and major highways all within reach, 1039 Caven is your invitation to elevate how and where you live. (id:60626)
Sam Mcdadi Real Estate Inc.
6 Islington Drive
Brampton, Ontario
Executive Luxury in Bram East Minutes to Hospital, Airport & HighwaysWelcome to 6 Islington Drive, a 3,974 sq ft executive home in Bramptons prestigious Bram East community. This rare gem offers 6 bedrooms, 6 baths, and 2 master suites, blending elegance, space, and functionality for the modern family.Step into a grand 23-ft ceiling foyer and living room filled with natural light, with 9-ft ceilings throughout. Enjoy custom modern finishes, smooth ceilings, and hardwood flooring throughout the home. The gourmet kitchen boasts quartz counters, upgraded cabinetry, and stainless steel appliances perfect for family gatherings and entertaining.The fully finished basement with separate entrance provides an ideal in-law suite or income potential. Outdoors, take in a professionally landscaped lot, ample parking, and custom entry & garage doors that elevate curb appeal.Prime Bram East location and quick access to Hospital, Airport, Hwy 427, 409, 407, and upcoming Hwy 413. (id:60626)
Upstate Realty Inc.
Circle Real Estate
23 Gatherwood Terrace
Caledon, Ontario
This beautiful detached home features 2936sqft of living space, hardwood throughout, 10ft ceiling on ground floor and 9' ceiling on second floor and basement. The 2nd floor features 4 bedrooms with 2 ensuite, 2 walk-in closets in the master bedroom & 3rd bedroom. The 2nd floor also features a separate laundry. The master bedroom has a built-in central vacuum. The kitchen includes an island with extended kitchen cabinets. The slide door is extra wide and opens form between. The garage includes a built-in central vacuum & EV charger. The basement is fully finished with separate entrance & laundry, 4x2 tiles and vinyl flooring in the bedrooms. The property in the bedrooms. The property is carpet free with pot lights throughout. (id:60626)
RE/MAX Gold Realty Inc.
56 Cousteau Drive
Bradford West Gwillimbury, Ontario
Rare Opportunity to Own this Stunning 5+1 Bed 5 Bath home On Massive Pie Shaped Ravine Lot on quiet Street In Summerlyn Village. Renovated Kitchen w/ Quartz Counters, Servery , Stainless Steel Appliances including Wolf Gas Range, Pantry and Modern Backsplash. Open Concept Main Floor With Oversized Living/Dining Rooms With Elegant Fixtures. Family Room has Gas Fireplace and Stone wall. Bonus Office with French Doors. Primary suite has his/hers walk in closets and a spa like Ensuite With Steam Shower, Heated Floors, Towel Warmer and Soaker tub. 4 Other Bedrooms all have semi Ensuites, Hardwood Floors and Closet Organizers . The Finished Walkout Basement (2019) has a 6th Bedroom, Gorgeous 3pc Bath, Built in Bar, Built In Surround Sound Speakers, Pot Lights, High end Vinyl Flooring, 2nd Fireplace and loads of Storage. Large PVC Deck with Glass Panels leads you down to The Pool Sized Backyard With 121 FT Across The back. Extensive Landscaping in Front And Rear Including Landscape Lighting, Stone Walkway, 2 Gates, Exterior Pots and Custom built Shed with Power. Whole Home has been Smart wired plus there is Wifi Garage Door Openers and 13 Cameras. Greenlife Water Filtration System. Must See To Appreciate! (id:60626)
Century 21 Heritage Group Ltd.
20974 44 Avenue
Langley, British Columbia
Charming Cedar Ridge Home! This beautifully updated 2 Storey, 3,200 sqft home offers 4 bedrooms & 3 bathrooms on a generous 7,500 sqft lot. The south-facing backyard provides privacy, lush landscaping, in-ground sprinklers & space for entertaining. Inside, enjoy updated living spaces with solid ¾ inch hardwood floors on the main. Recent upgrades include newer roof, appliances & furnace. Meticulously maintained & located near Langley Fundamental School, this home blends comfort, convenience & exceptional upkeep. Book your private viewing today! (id:60626)
Royal LePage - Wolstencroft
7760 No. 1 Road
Richmond, British Columbia
ATTENTION BUILDERS + DEVELOPERS! POTENTIAL LAND ASSEMBLY OPPORTUNITY! 62´ x 131´ lot available in the Quilchena area of Richmond! Located centrally with easy access to YVR Airpport, Steveston, Vancouver & Delta. Walking distance to schools, public transit, Quilchena Golf Course, parks & the beautiful West Dyke Trail. Great 4 Bedroom + 2 Bath rancher with renovated kitchen and upgraded electrical. Roof repaired 10 years ago and garage has been re-done. Large backyard-perfect for hosting friends, family & having BBQs! School Catchments: Grauer Elementary & Boyd Secondary. French Immersion options available. Property is mostly lot value and is sold as is, where is. Call today for more information. (id:60626)
Exp Realty
1022 Garner Road W
Ancaster, Ontario
Rare opportunity to purchase 1.11 acres of industrial development land. Prime corner lot located within the prestigious Ancaster Business Park. Excellent frontage onto busy Garner Rd. W. Services available. Prestige business park M3 zoning. Zoning permits a wide range of permitted uses. Close proximity to Hwy 6, Hwy 403, & the Hamilton Airport. Vendor is selling the property on an 'as-is, where-is' basis. (id:60626)
Colliers Macaulay Nicolls Inc.




