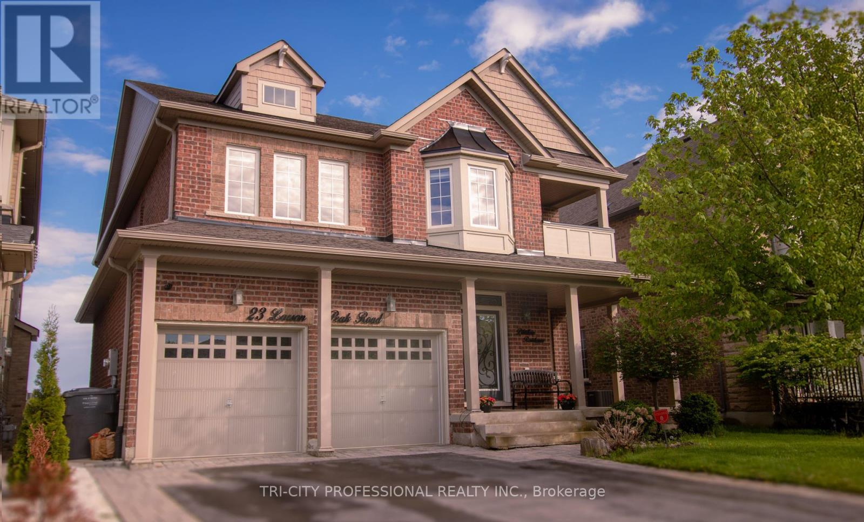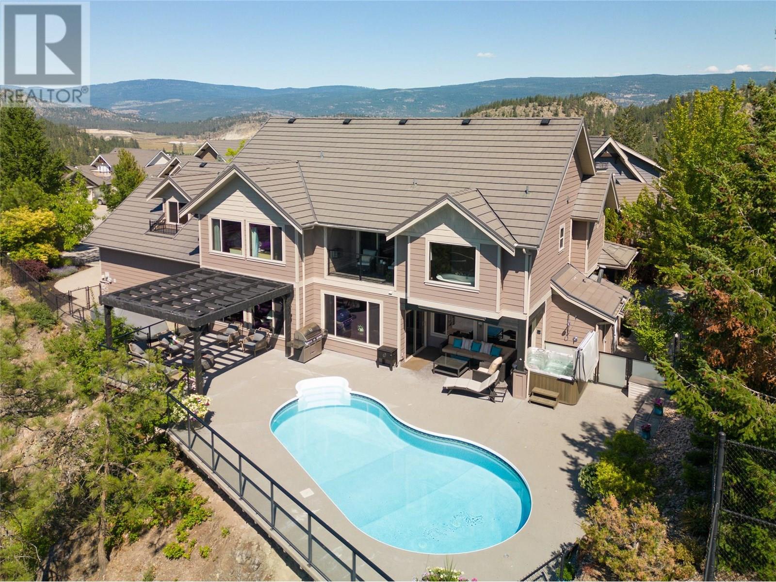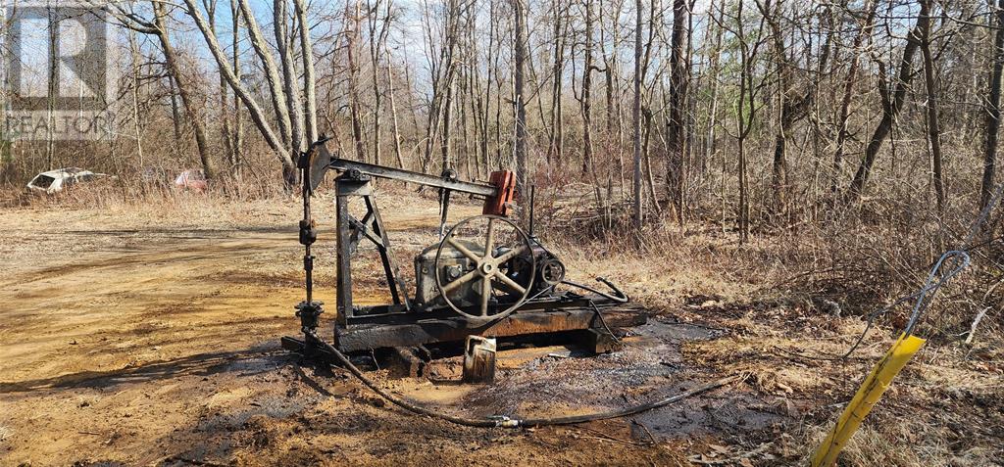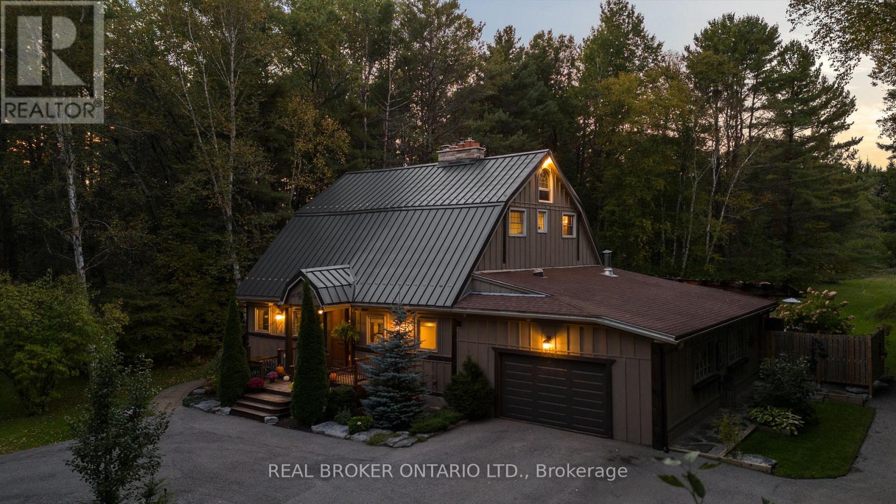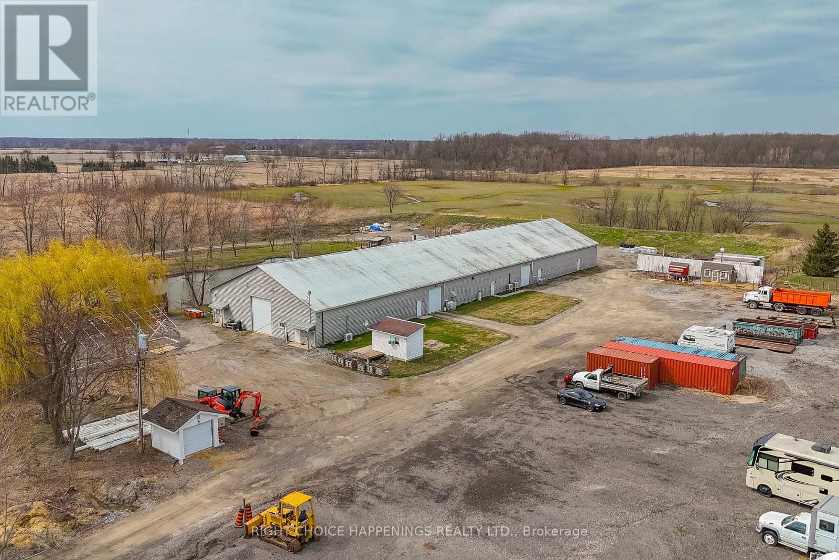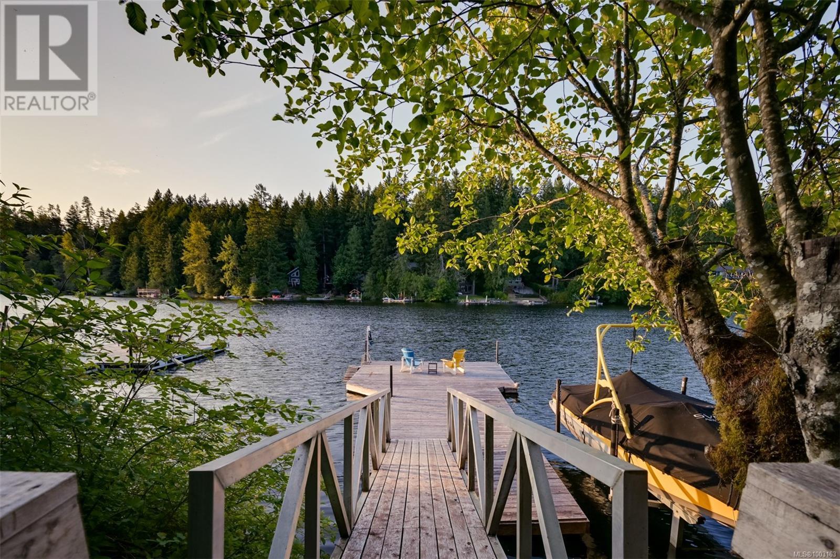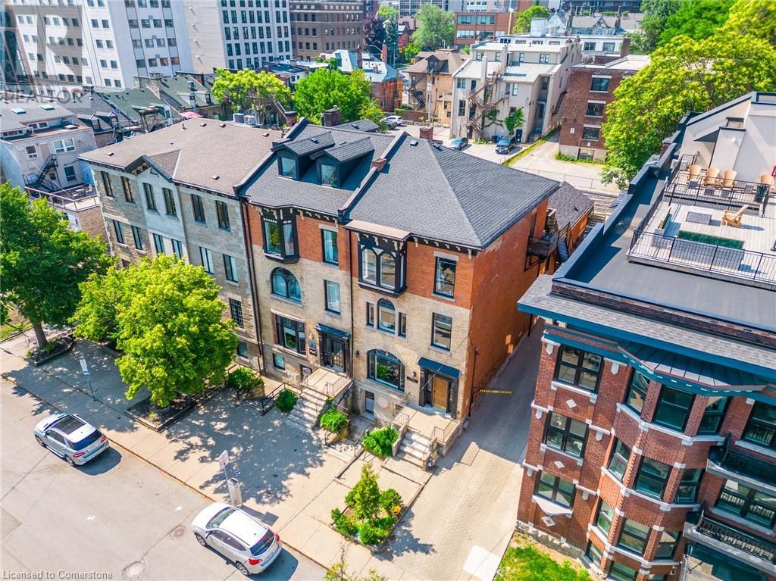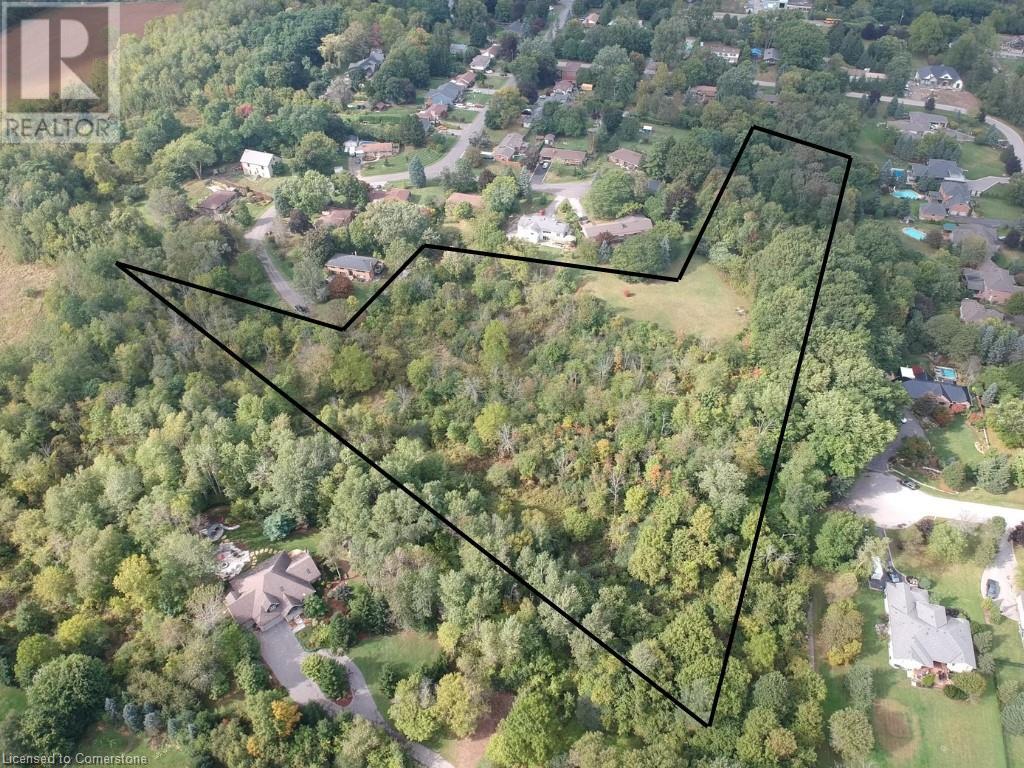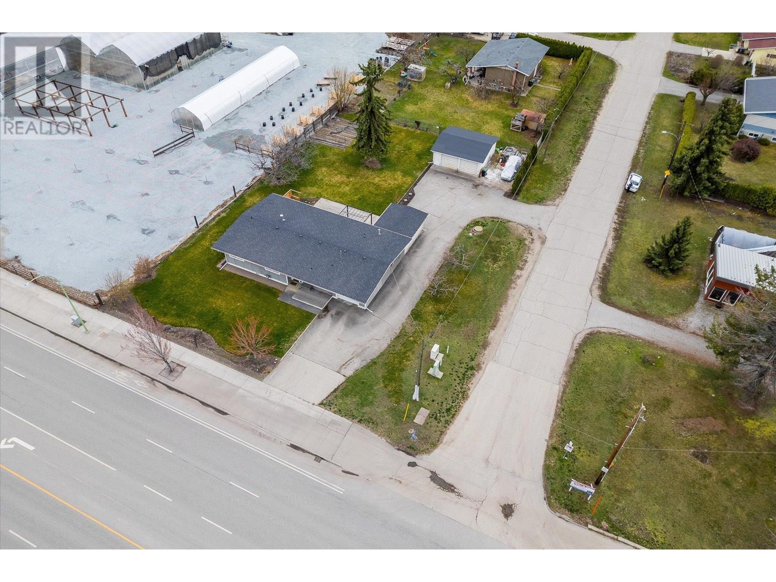20, 31107 Highway 22
Rural Mountain View County, Alberta
Tucked away in a serene, park-like setting right off Highway 22 and surrounded by mature trees, this unique property offers the perfect blend of rustic charm and practical functionality. The home is a rustic bungalow with a warm Southwestern feel, featuring over 2,278 sq ft of developed living space, a walkout basement, soaring vaulted ceilings, in-floor heat, a cozy wood-burning stove, a gas fireplace, and a gas stove—creating an inviting and comfortable atmosphere throughout. A sprawling 1,350 sq ft wrap-around porch embraces the home, offering the ideal space to relax, entertain, and take in the natural beauty of the surroundings.Set on 152.04 acres, the land is thoughtfully laid out with approximately 90 acres in premium export-grade timothy horse hay, with the balance in natural trees and functional pens. The infrastructure is equally impressive with a versatile 30x50 barn/shop featuring in-floor heat and a full 3-piece bathroom, plus a matching 30x50 upper loft space ideal for storage, studio use, or other creative pursuits. An additional 2,269 sq ft of lean-to space wraps around the barn/shop, providing ample shelter for hay or equipment. There’s also a 28x36 quonset with utilities nearby, awaiting final hookup to power and water for expanded use.Horse lovers and agri-business operators will appreciate the set-up for overnight horse boarding, complete with multiple pens, shelters, and three RV sites equipped with water and power. Two water wells serve the property, ensuring ample supply for home and agricultural needs. A single detached garage with a loft adds to the flexibility and usability of the site.Whether you’re looking to run an agricultural business, or simply enjoy the peace and privacy of country living, this one-of-a-kind property offers extraordinary opportunity and space to make your vision a reality. (id:60626)
Cir Realty
#100 54302 Rge Road 250
Rural Sturgeon County, Alberta
Nestled on a half-acre lot less than 5 minutes from Edmonton, this 6-bedroom, 7-bathroom home offers over 4,000 square feet of elegance and luxury. Soaring ceilings, rich hardwood floors, and an open-concept design flows seamlessly and is crafted with beautifully appointed finishes. The gourmet kitchen features granite countertops, gas cooktop and double islands. Access the deck off the kitchen or the main floor bedroom, complete with a walk in closet and ensuite. A sitting area, formal dining, walk thru pantry and laundry room finish the main floor. Upstairs, is a bonus room, 2 generously sized bedrooms and a 4 piece bath. The primary bedroom offers a private retreat, a luxurious en-suite features a jacuzzi tub, dual vanities, and a spacious walk-in closet. The walkout basement is perfect for entertaining with a wet bar, a bedroom with an ensuite, an additional bedroom and bathroom. The impressive 4-car garage features in floor heat. One bay features a spice kitchen, patio screen and a 3 piece bathroom. (id:60626)
RE/MAX Excellence
23 Larson Peak Road
Caledon, Ontario
Step into pure luxury with this stunning 3,070 sq. ft. home (per MPAC), perfectly positioned on a premium ravine lot backing onto a serene pond. Designed for ultimate comfort and style, this home features a beautifully finished walkout basement with a private 2-bedroom in-law suite, complete with its own laundry and walkout to a secluded patio. Upstairs, enjoy 3 full bathrooms, spacious bedrooms, and an upgraded maple kitchen with granite countertops, a large center island, and a gas stove perfect for entertaining. Step out onto the customized deck and take in the tranquil views. The impressive family room boasts a soaring 17-foot ceiling with floor-to-ceiling windows that flood the space with natural light and showcase breathtaking views of the pond. Additional highlights include 9-foot ceilings on the main floor, a private main floor den (can be used as a 5th bedroom), and elegant pot lights throughout. Enjoy added convenience with a driveway that's uninterrupted by a sidewalk offering more parking space and ease of access. Plus, the front bedroom features its own private balcony, perfect for enjoying morning coffee or quiet evening views. This is more than just a home it's a lifestyle of elegance, comfort, and natural beauty. (id:60626)
Tri-City Professional Realty Inc.
854 Big Rock Court
Kelowna, British Columbia
Elevated above the city & embraced by natural beauty, this remarkable residence offers a true retreat with breathtaking views, exceptional privacy, & an outdoor paradise designed for unforgettable moments. Seamlessly connected indoor-outdoor living defines this home, with a sparkling saltwater pool, relaxing hot tub, & multiple lounge areas to soak up the Okanagan sunshine. Inside, discover rich custom dark hardwood flooring, thoughtful architectural details, & elegant high-end finishes throughout. The chef-inspired kitchen is a true showpiece, complete with a top-tier appliance package, oversized island perfect for gathering, & a seamless flow to the spacious dining & living areas. An office/bedroom with separate entrance & a nearby guest bathroom & mudroom create versatile options — ideal for a home-based business or guests. Upstairs, three generous bedrooms & a sprawling bonus room provide ample space for a growing family. The primary suite is a luxurious sanctuary with a cozy fireplace, private deck with mountain views, & a spa-like ensuite featuring a steam shower & freestanding soaker tub for ultimate relaxation. Additional highlights include abundant storage on the lower level, a workshop area in the garage with a sink, & low-maintenance landscaping with a dedicated dog run. Bordering parkland with direct access to scenic walking trails & no direct neighbours, this is a rare opportunity to experience refined, private living in one of Kelowna’s most coveted settings. (id:60626)
RE/MAX Kelowna - Stone Sisters
29771 Zone Rd 7 ...
Bothwell, Ontario
BUSINESS-INVESTOR OPPORTUNITY / OILFIELD FOR SALE. WELCOME TO FAIRFIELD OILFIELD, ONE OF THE REMAINING HERITAGE OILFIELDS IN PRODUCTION. THIS IS A HERITAGE OILFIELDS IN PRODUCTION. THIS IS A SHARE PURCHASE FOR 100% OF COMPANY OWNERSHIP. IMPROVEMENTS INCLUDE, NEW 32X64 DRIVE-SHED(2023) WITH CENTRAL AIR,KITCHEN,LAUNDRY, OFFICES AND WORKSHOP, 10 REDONE AND RESTORED OPERATIONAL WELLS PRODUCING OVER 150 BARRELS OF OIL EACH MONTH, WITH 30 WELLS IN TOTAL ON LAND, 700 SQ FT HOME, NEW WATER/OIL SEPARATOR (2023), SEE DOCUMENTS FOR MORE INFO. (id:60626)
Streetcity Realty Inc. (Sarnia)
3686 Agnew Road
Severn, Ontario
Discover a one-of-a-kind Barndominium that is a perfect blend of timeless luxury and rustic character. Nestled within a lush, tree-lined sanctuary, this property boasts 3.88 acres of meticulously maintained grounds, complete with circular driveway and attached garage. Relax outside in the in-ground heated kidney pool, featuring a 9-foot deep end, accompanied by a rejuvenating hot tub. Entertain effortlessly in the full outdoor kitchen, situated under a striking barn beam enclosure, equipped with premium amenities including a Lynx double pro searer, outdoor fridge, quartz countertops, and a restaurant-quality stainless steel island cabinet. Spanning over 4,300 square feet, the residence showcases exquisite high-end finishes and original barn elements. The refinished wide-plank floors harmonize with limestone and porcelain tiles throughout the main floor. The chefs kitchen is outfitted with granite counters, top-tier Wolf appliances including 6 burner gas stove, warming drawer, in-counter deep fryer and steamer and Sub-Zero refrigerator and freezer. The four-season Muskoka room, complete with in-floor heating, serves as a tranquil retreat year-round. The primary suite offers engineered hardwood flooring, a spacious walk-in closet, and breathtaking 5-piece ensuite with extraordinary stonework, soaker tub and walk-in shower. Two additional hayloft bedrooms share a beautiful 4-piece bathroom, while a large finished loft presents endless possibilities as an extra bedroom, play room, or hobby room. The fully finished basement with garage access, features a wet bar and rec area with wood burning fireplace and full bathroom with a unique stone shower and laundry. Geothermal heating and cooling ensures energy efficiency throughout. Completing this remarkable offering is a versatile 30x20 barn equipped with water and hydro. With unlimited character and unparalleled privacy, this extraordinary Barndominium invites you to experience luxurious country living like never before. (id:60626)
Real Broker Ontario Ltd.
40828 Forks Road
Wainfleet, Ontario
Welcome to a once-in-a-lifetime opportunity to own a state-of-the-art, 13,000+ square foot dream shop sitting on just under 5 private acres. Whether you're looking to expand your business, invest in income-generating storage space, or build your dream home right next door, this property offers it all. With rebuild value near $2 million, this massive, fully-equipped shop features a 900 square foot office, with heat and hydro throughout the entire space, ready to support a wide range of commercial or personal uses. Surrounded by hydro-seeded berms, you'll enjoy unmatched privacy and peace of mind.The expansive lot is the perfect canvas to build your custom home, while running your business steps away. With its ideal location, size, and versatility, this property is a true gem for entrepreneurs, builders, and visionaries alike. (id:60626)
Right Choice Happenings Realty Ltd.
401 Lakeshore Drive
Cobourg, Ontario
Imagine waking up to the serene sounds of rolling waves in this breathtaking Lake Ontario home in Cobourg, where dreams of lakeside living come to life. With over 100 feet of waterfront and an indoor pool, this spacious traditional home is an ideal retreat for families. Step into a generous front entryway leading to the heart of the home, where each room is thoughtfully designed for entertaining and everyday comfort. The living room boasts wood floors, a cozy fireplace, and built-in shelving. The formal dining room, adorned with wainscoting and filled with light from a charming bay window, is ready to host everything from intimate dinners to grand holiday feasts. The kitchen complements this entertaining space with rich wood cabinetry, stone countertops, an under-mounted sink, and built-in appliances. A breakfast nook with a walkout to the backyard offers the perfect setting for morning coffee by the lake. For those with a love for mid-century design, the main floor family room exudes vintage appeal. A brick fireplace with built-in candle nooks, vertical wood panelling, wood floors, and expansive windows lend this space a warm, inviting ambiance. Additionally, a tranquil sunroom with a walkout to the patio allows for a cozy indoor experience while being close to nature. The sunroom connects seamlessly to the indoor pool and hot tub, complete with wood-clad walls and ceiling, and surrounded by windows. A three-piece bathroom completes the main floor. The second floor offers five generously sized bedrooms, with a full bathroom and a pocket door to separate the shower and water closet, which is ideal for family use. Enjoy a private backyard with an interlocking patio surrounded by mature trees and perennial gardens. The green space leads down to the Lake Ontario shoreline, making this property a lakeside haven that seamlessly blends nature, elegance, and comfort. Moments to downtown amenities and easy access to the 401. (id:60626)
RE/MAX Hallmark First Group Realty Ltd.
2717 West Shawnigan Lake Rd
Shawnigan Lake, British Columbia
Experience the best of lakefront living at this beautifully updated Shawnigan Lake home! The open-concept main level is perfect for entertaining, featuring an updated kitchen and living room. A cozy fireplace and A/C provide year-round comfort. Step outside onto the expansive main deck, ideal for summer dinners with family or a peaceful morning coffee. Enjoy your large private dock, perfect for water activities and taking in stunning sunsets. This home has been updated throughout. The second level features a large primary bedroom with an ensuite, a spacious second bedroom, and a main bathroom. Upstairs offers a loft-style bedroom, a desk nook, and a two-piece bath—great for guests or kids. The walk-out lower level boasts a large rec room, and outside you’ll find multiple seating areas. Additional outdoor features include a concrete driveway, storage space, trailer parking across the road, updated septic system and easy access to the Cowichan Valley Trail. (id:60626)
Pemberton Holmes Ltd.
21 Bold Street
Hamilton, Ontario
Welcome to 21 Bold Street! Historic brownstone end-unit commercial property rarely offered in the highly sought after Durand neighbourhood steps to James Street and Hamilton's Business District. This mixed use gem features just over 5500 square feet of floor space including main floor-office, second floor-office (tenanted), lower level- office/retail (tenanted) & third floor- 2 bedroom, 1 bathroom residential (tenanted). The current vacant main floor ($3000 projected gross lease) offers 4 spacious offices, 2 powder rooms, a large kitchenette and welcoming boardroom with plenty of natural light. Property features parking for 6 in rear with laneway access off Bold Street. Overall, the main/second floor consists of 10 offices & 3 bathrooms. Lower & third floor tenants pay their own hydro. Lastly, building is equipped with two sets of gas furnaces and central air units ensuring efficient heating & cooling. Great opportunity to operate your new office space with plenty of supplemental income ($76,800 annually) in three AAA tenants! (id:60626)
Revel Realty Inc.
26 Marshboro Avenue
Greensville, Ontario
Discover an exceptional 7.5-acre estate lot, ideally suited for creating your dream home. Nestled within a prestigious neighborhood, surrounded by stunning million-dollar estates, this property offers unrivaled privacy, breathtaking views, and endless possibilities. With its prime location, this expansive lot promises both a luxurious lifestyle and unmatched investment potential. Make your vision a reality! (id:60626)
M. Marel Real Estate Inc.
1599 Klo Road Lot# 4
Kelowna, British Columbia
This is the CORNER LOT comprising of 0.45 acres and it's a fantastic potential development opportunity close to Okanagan College, and only a five minute drive to the Pandosy Village shopping centre and the shores of Okanagan Lake. There is a new beach park at the end of KLO Road at Cedar Avenue that is stunning! 1599 KLO is the first house on the corner, and the price is just for 1599. See the MLS listings for 3219 St Amand and 3159 St Amand for the other two adjacent home prices. There is a development application in progress with the City just across the street. (id:60626)
Coldwell Banker Horizon Realty



