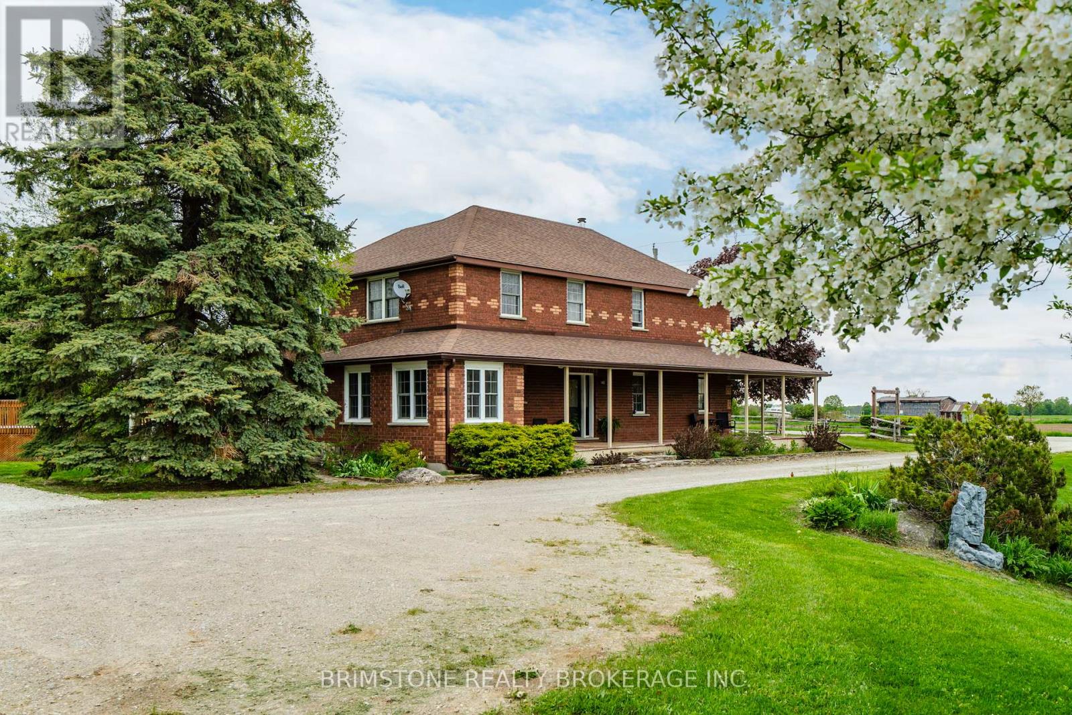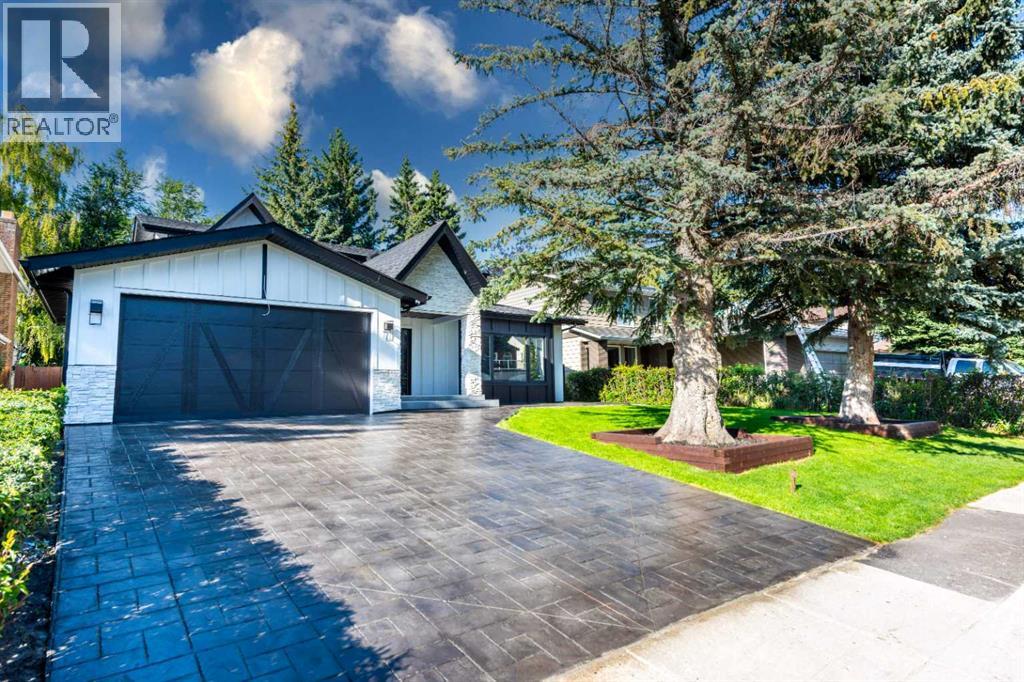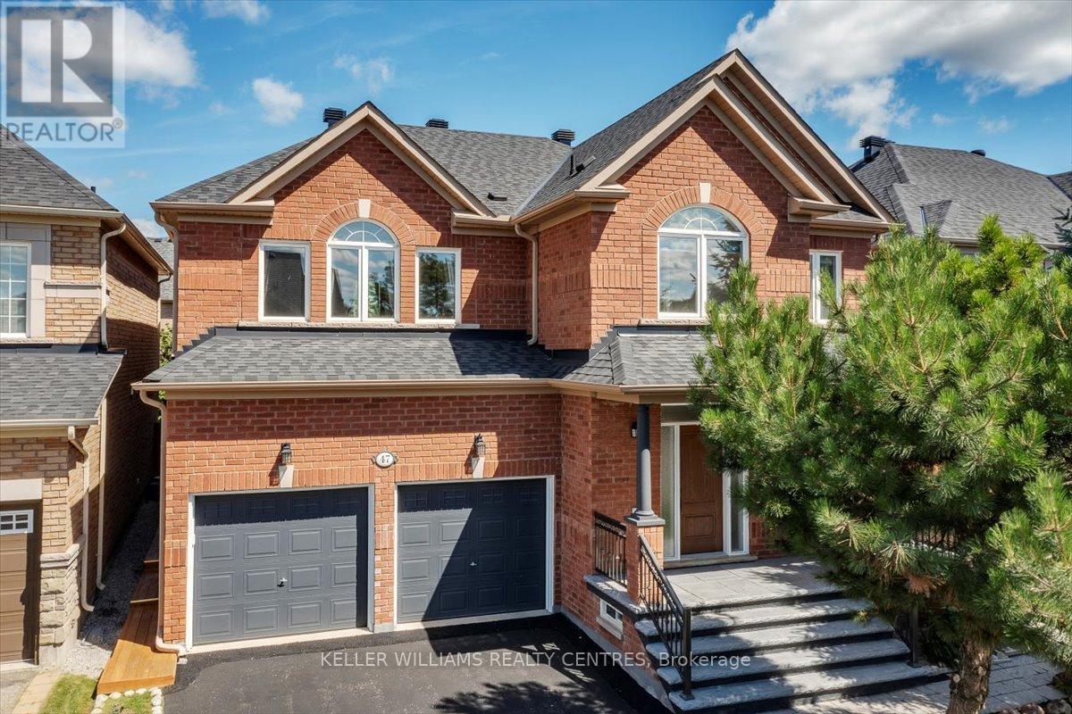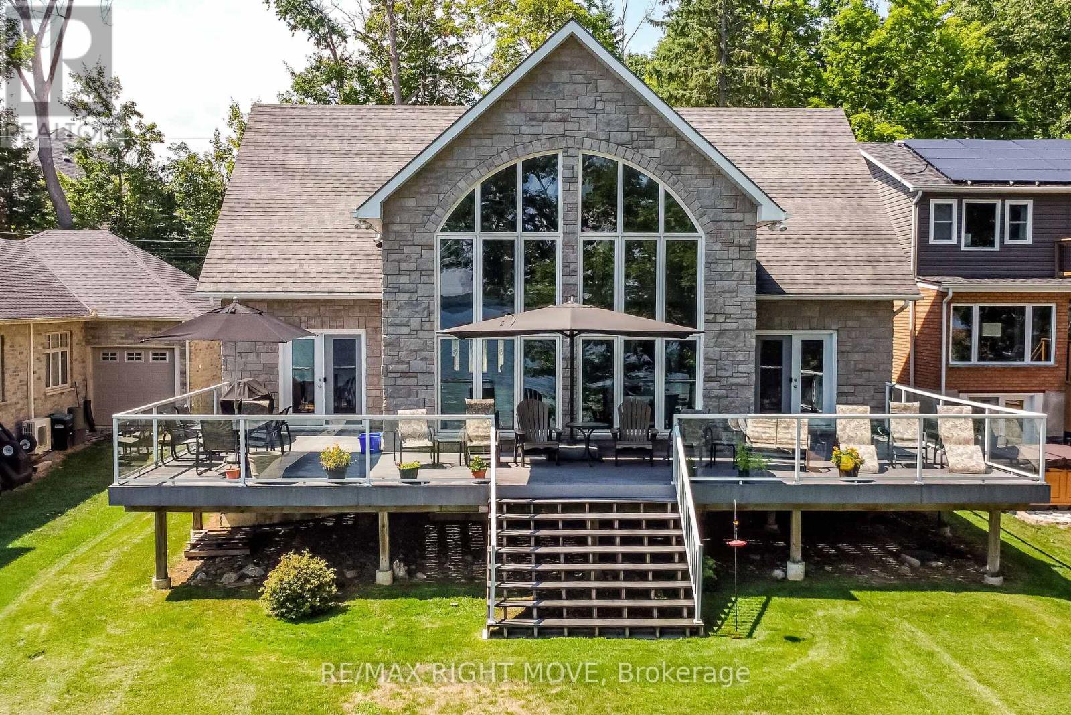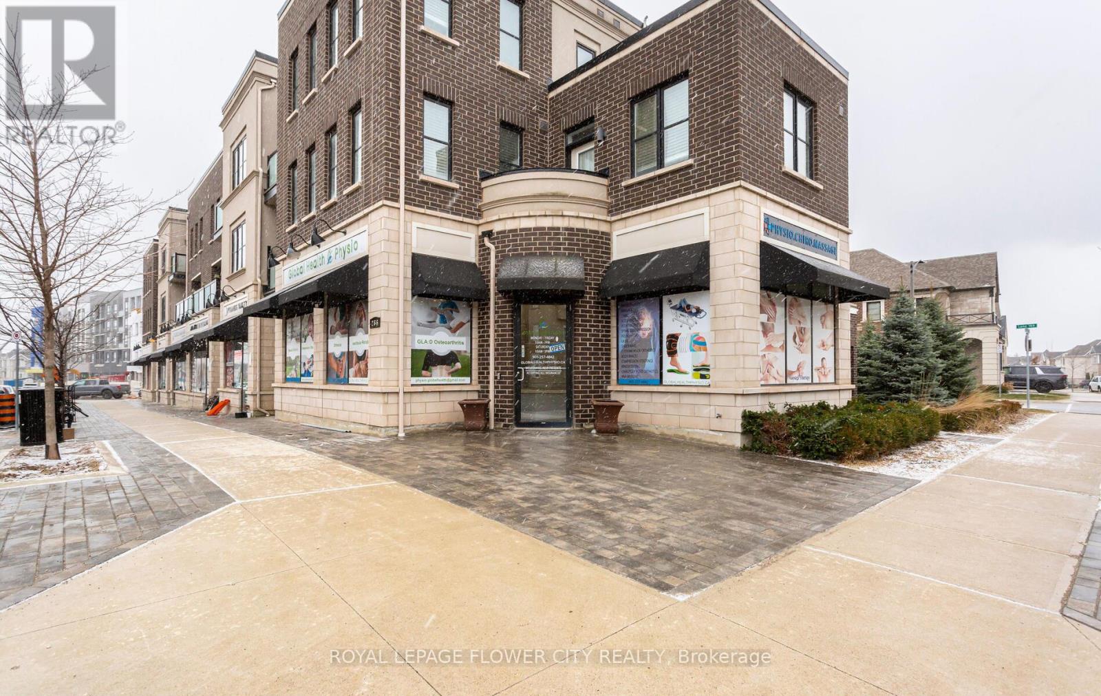3 Clover Lane
Norwich, Ontario
Meticulously curated, with 4,751 square feet of total finished living space, including a professionally finished in-law suite with a separate entrance, this 3+1 bedroom, 3.5-bathroom home is the epitome of elevated family living. Inside, you'll find 10-foot ceilings, 8-foot solid core doors, and oversized windows that flood the interior with natural light. Every finish throughout the home has been carefully selected and impeccably executed, showcasing a palette of high-end materials and refined craftsmanship. The heart of the home - a chefs kitchen of exceptional quality - is outfitted with bespoke cabinetry, high-performance appliances, and an oversized island. Not to mention, a massive pantry for all your storage needs! The primary suite offers a spa-like ensuite with a soaker tub and a custom dressing room. What sets this layout apart is the smart separation of space - two additional bedrooms are tucked in their own private wing, offering a dedicated corridor for kids or guests. The lower level with 9-ft ceilings reveals a self-contained in-law suite - this is the perfect set up for multigenerational living or private guest stays. Bonus: there's still space for a home theatre, playroom, or gym in the separate portion of the basement. Outside, the expansive backyard is a blank canvas - ideal for a pool, outdoor kitchen, or quiet evenings under the stars. Laundry on both Main Level and Lower Level. The 3-car garage boasts soaring ceilings for car lifts or extra storage, and the oversized driveway accommodates multiple vehicles or recreational parking - an exceptional and rare feature. Homes of this caliber are rarely available. (id:60626)
RE/MAX Escarpment Realty Inc.
347 Seymour River Place
North Vancouver, British Columbia
Start your family here in this substantially updated 15 year young home (WITH A LEGAL SUITE)that is close to schools, shopping, recreation, parks, restaurants, pubs, transit, skiing, golfing and much more. Find out why so many people are proud to call North Vancouver home. Improvements include 2 kitchens, flooring, 3 bathrooms and recent paint. The west facing rear yard has a large storage shed and is fully fenced making it perfect for kids and pets. Take advantage of the suite income while still enjoying the use of 3 BEDROOM AND A DEN MAIN. The added bonus is the home is designated in the OFFICIAL COMMMUNITY PLAN AS RESIDENTIAL LEVEL 6 WITH A 2.5 FSR. A great chance to enjoy this young home and cash out to a developer in the future. Photos with furniture for demonstration purposes only. (id:60626)
Fair Realty
936488 Dufferin County Road 18 Road
Mulmur, Ontario
Charming Upgraded Farmhouse in the rural town of Mulmur. Discover the perfect blend of rustic charm and modern convenience with this unique opportunity. Set on almost 7 acres of beautiful land, this upgraded original farmhouse originally built in 1920 offers a peaceful rural lifestyle with income-generating potential with more than 3500 sf of living space. A warm and inviting original farmhouse, thoughtfully updated while maintaining its character. Newer kitchen, newer flooring, new backsplash in the kitchen, newer pantry. The oak staircase is a gorgeous focal point in the home coming from the basement all the way up through the living room and to the second floor. The pool is 24 feet around with newer pump, newer sand filter and 5 1/2 feet deep. Included on this incredible property is a fully separate almost 900 sf home with bedroom, living room, bathroom and custom kitchen with cathedral ceilings. Separately metered and with it's own well, perfect for your extended family or as rental income. Included is a beautifully hand made stone pathway and 3 walkouts, this separate home is sure to please with views from every window of the stunning countryside. The property also boasts mature apple and pear trees, ideal for expanding into farm-to-table or agritourism venture. Highlights include:2 versatile outbuildings, including a large barn, perfect for storage, livestock, or a shop. Large arable fields ideal for expanding your crop selection or hobby farming. Gorgeous views, privacy, and room to grow all just a short drive from town. Whether you're looking for a place to live, a place to grow a change of pace from the every day, a serene country retreat, or an investment in sustainable agriculture, this property is a rare find. Come check out the absolutely stunning sunsets (id:60626)
Brimstone Realty Brokerage Inc.
64 Elysian Fields Circle
Brampton, Ontario
Welcome to your Dream home in Brampton West! This luxurious 4-bedroom, 3.5-bath residence sits on an oversized lot backing onto lush Credit Valley Conservation Land. Modern elegance meets nature's tranquility. A landscaped front yard leads to a covered porch and upgraded entryway. Inside, wide plank engineered hardwood floors flow seamlessly through the main and upper levels, while oversized windows flood the open concept great room and gourmet kitchen with natural light. The kitchen features beige shaker cabinets, tile backsplash, quartz counters, a large island with breakfast bar, butler's pantry, and top-of-the-line appliances, perfect for any chef. Oversized patio doors open to a composite deck with glass railings, ideal for cozy evenings by a fire table, all with serene greenspace views. Upstairs, the primary suite offers a walk-in closet with custom-built-ins and a spa-like ensuite featuring a heated floor, a spacious tiled shower with glass surround, a freestanding jacuzzi tub, a double vanity with Carrara marble, and a private water closet - pure luxury. Two bedrooms share a Jack and Jill bath, while the fourth has its own ensuite. The walk-out lower level, with Dri-Core subfloor, awaits your vision. A garden door leads you to a covered patio and a spectacular 12x27saltwater pool with waterfall bowls, a Sunshelf, and custom LED lighting, perfect for summer days and starry nights. Every inch of this home exudes refined craftsmanship and thoughtful design. Located in one of Brampton's most desirable neighborhoods, it offers quick access to top schools, parks, golf, and more. This is more than a house, it's a lifestyle. Imagine summer BBQs on the deck, cozy nights by the fireplace, and unforgettable family gatherings by the pool. Don't miss the chance to make this exceptional property your forever home. Explore the digital brochure to discover all the luxury upgrades and features that make this home truly remarkable. (id:60626)
Keller Williams Edge Realty
1157 Spirit Crt
Langford, British Columbia
Exceptional quality-built nearly brand new 4BD, 4BA home (without the GST!) in Victoria's premier resort community of Bear Mountain. Offering spectacular, panoramic views of Mount Baker, San Juan Islands, Salish Sea and the city of Victoria from all principle rooms, including from the yard and the legal 1BD suite. High end finishes include beautiful 8ft wood entry door, lighted wine display cabinet, hardwood flooring throughout, vaulted ceilings on the upper level, 2 zone heat pump, gas fired on-demand hot water, motorized window coverings, built-in vacuum system and much more! The kitchen is a dream with a large hidden pantry, separate bar sink, quartz counters & backsplash, cabinets with lots of rollout storage, 5 burner gas range & an oversize stainless fridge. Double sliding doors open to incredible deck space to take in the views & the city lights. Stylish rear yard w/ turf & pavers is extremely low maintenance & always looks great! Just a 3 min drive to Bear Mountain Village. (id:60626)
Newport Realty Ltd.
216 Pump Hill Crescent Sw
Calgary, Alberta
Welcome to this stunning luxury residence in the prestigious community of Pump Hill, fully reimagined with a complete down-to-the-studs renovation. Every detail has been thoughtfully designed and executed with City of Calgary permits, including brand new electrical, plumbing, and HVAC systems for peace of mind and long-term comfort.The exterior of the home has been completely redesigned, featuring new Hardie Board siding, stone accents, a stamped concrete driveway, and a brand-new roof with updated gutters and fascia—giving the home an elegant, modern curb appeal that sets it apart.Inside, this home showcases a timeless yet modern aesthetic, blending warm tones with a high-end finish throughout. The chef’s kitchen is a true showpiece, featuring a premium appliance package with a gas stove, built-in appliances, and an integrated built-in fridge framed by custom Shaker-style cabinetry. Quartz countertops extend seamlessly into a full-height quartz backsplash, complemented by a bespoke canopy hood for a refined finish.The living room centers around a sleek gas fireplace wrapped in quartz, creating a sophisticated focal point for gatherings. Bedrooms are generously appointed, with custom melamine walk-in closets designed for both style and function. Each bathroom is crafted with durability and luxury in mind—walls are fully tiled for a spa-like feel and easy maintenance, while the lower-level bathroom is elevated with a steam shower.Additional features include a central vacuum system, stamped concrete driveway, and a 240V garage outlet for electric vehicles. With 3 bedrooms on the main level, 2 additional bedrooms in the fully finished basement, and a total of 3.5 bathrooms, this home offers both comfort and versatility.This rare property combines the charm of an established neighbourhood with the sophistication of a brand-new, high-end renovation—perfect for the discerning buyer seeking luxury, functionality, and timeless design. (id:60626)
Urban-Realty.ca
47 Ames Crescent
Aurora, Ontario
Introducing a meticulously maintained and updated 4+1 bedroom residence, ideally situated on a tranquil, tree-lined crescent. Upon arrival, you will appreciate the absence of a sidewalk, which allows for convenient parking for up to 4 vehicles, complemented by newer patterned concrete steps and an elegant porch railing. Step inside to discover an inviting open-concept layout featuring 9-foot ceilings on the main floor. The spacious family-sized kitchen boasts Corian countertops, a custom exhaust hood, recessed lighting, and a stylish custom backsplash, making it a perfect space for culinary enthusiasts. The main floor also includes a cozy family room with a gas fireplace, as well as separate living and dining rooms, providing ample space for both relaxation and entertaining. Two interior staircases lead to the basement, with the primary oak staircase showcasing beautiful metal spindles. Convenience is key with a main floor laundry room that offers direct access to the garage and a separate side entrance. The primary bedroom is a true retreat, featuring a walk-in closet and a luxurious 5-piece ensuite complete with a soaker tub and a separate shower adorned with new glass. The three additional bedrooms are generously sized, with two of them offering ensuite bathrooms. The finished basement enhances the living space with a recreation room, an additional bedroom, and a 3-piece bathroom, making it ideal for guests or family activities. Outside, the very private fenced backyard is a serene oasis, featuring a large deck, a gazebo, and planter boxes for gardening enthusiasts. Numerous updates have been made over the past few years, enhancing both the functionality and aesthetic appeal of this remarkable home. We invite you to review the list of features and improvements that make this property truly exceptional. (id:60626)
Keller Williams Realty Centres
1060 Mohawk Road
Burlington, Ontario
Welcome to this beautifully renovated 4 bedroom, 2.5 bath home offering over 3400 sq ft of living space, set amongst majestic trees and nestled within the historic gates of Indian Point. The main level showcases heated floors and exquisite herringbone hardwood, flowing into a custom designer kitchen featuring a large island, wall ovens, paneled fridge and dishwasher, and striking light fixtures. Oversized sliding patio doors open wide to create seamless indoor outdoor living. The cozy living room features a gas fireplace with a floor to ceiling surround and inset for your TV. The second floor includes three generous bedrooms with walk in closets, hardwood throughout and a stunning updated main bath with heated floors. The third level offers a private bedroom retreat with a den area and walk in closet ideal for guests or a home office. The finished lower level has a spacious recreation room, 3 piece bath, and ample storage. A double garage provides convenience, while the prime location offers quick access to Spencer Smith Park, major highways, downtown Burlington, and its vibrant shops and restaurants. This home combines luxury, location, and lifestyle! (id:60626)
Royal LePage Burloak Real Estate Services
6103 On-3 Hwy Road
Haldimand, Ontario
Offered for the first time, this custom-built executive bungalow blends modern craftsmanship with peaceful country living. Set on 2.99 private acres, the home features nearly 4,000 sq. ft. of finished living space, 3+1 bedrooms, 3.5 bathrooms, and soaring 10 ft tray ceilings on the main floor.Built in 2023 by DeHaan Homes and covered under Tarion warranty (2022 to 2029), the home offers a rare combination of quality construction, open-concept design, and rural scale. A true standout feature is the oversized 3-bay, 5-car attached garage with 1,570 sq. ft. of space for vehicles, equipment, storage, or workshop use, attached to a 760 sq. ft. exposed aggregate patio out back. A Generac backup system adds peace of mind year-round.Located just minutes from Binbrook, Caledonia, and Hamilton, and Lake Erie, this is the private, move-in ready country property you've been waiting for. (id:60626)
Royal LePage State Realty
6103 Highway 3 Road
Canfield, Ontario
Offered for the first time, this custom-built executive bungalow blends modern craftsmanship with peaceful country living. Set on 2.99 private acres, the home features nearly 4,000 sq. ft. of finished living space, 3+1 bedrooms, 3.5 bathrooms, and soaring 10 ft tray ceilings on the main floor. Built in 2023 by DeHaan Homes and covered under Tarion warranty (2022 to 2029), the home offers a rare combination of quality construction, open-concept design, and rural scale. A true standout feature is the oversized 3-bay, 5-car attached garage with 1,570 sq. ft. of space for vehicles, equipment, storage, or workshop use, attached to a 760 sq. ft. exposed aggregate patio out back. A Generac backup system adds peace of mind year-round. Located just minutes from Binbrook, Caledonia, and Hamilton, and Lake Erie, this is the private, move-in ready country property you've been waiting for.r. (id:60626)
Royal LePage State Realty Inc.
1756 Bay Park Road
Severn, Ontario
Welcome to 1756 Bay Park Road, a stunning waterfront property on Lake Couchiching offering 57 feet of pristine frontage complete with a dock and floating jet docking station. Built in 2010 and situated in a private area, this exceptional home boasts over 3,700 square feet of finished living space, expertly designed to showcase the commanding lake views. The massive great room is open to the second level, with soaring windows that flood the space with natural light and frame the breathtaking scenery. The custom kitchen features an island with a quartz countertop, high-end finishes, a gas stove and a seamless transition to the dining room, making it ideal for both everyday living and entertaining. The main floor also features a luxurious primary suite with a walk-through closet leading to a 5-piece en-suite, a mudroom, a laundry room, and a stylish powder room. Upstairs, a spacious sitting room overlooks the water and is complemented by two additional bedrooms and a full bathroom. The fully finished basement features a large recreation room, bedroom, office, and den, providing ample space for work, play, and entertaining guests. This home is equipped with forced-air gas heat, central air conditioning, a composite deck, an in-ground sprinkler system, a drilled well, a septic system, a gas BBQ hookup and a 200-amp service wired for a generator. The attached double garage with large storage loft, stone exterior, and asphalt shingles ensures both style and durability. This exceptional property offers the perfect combination of luxury, comfort, and lakeside living. (id:60626)
RE/MAX Right Move
266 Harold Dent Trail
Oakville, Ontario
** Must See** Doesn't Get Any Better Than This. Live - Work - Play All In Oakville, Up & Coming Preserve Oakville. Ultra Rare Corner Commercial Unit, 12' Ceiling Height On Main, Lots Of Windows, Main Floor Approx l000Sqft Of Finished Space With S Sep Rooms, Can Be Used As Offices, Currently Used As Spa. The second floor is approximately 2200 sqft. It has 9 ceilings and 3 balconies. 3 Large Bedrooms, Master On Main, 2 Bedrooms On 2nd Level. Lots Of New Development Coming Up, Condo Being Built Across & a Street Extension To the North. Sep Meters For Top & Bottom. Approx $150K Spent On Main Floor & $30K 2nd. Both Units are leased. The shop rented for$4900 and the house for $3900, plus utilities. Both tenant and willing to stay. (id:60626)
Royal LePage Flower City Realty



