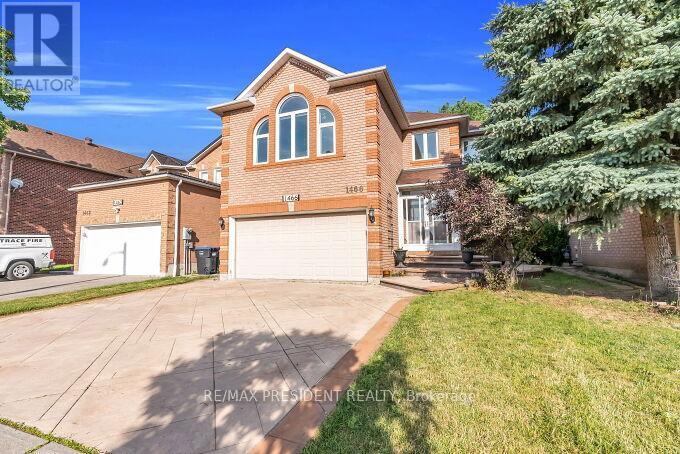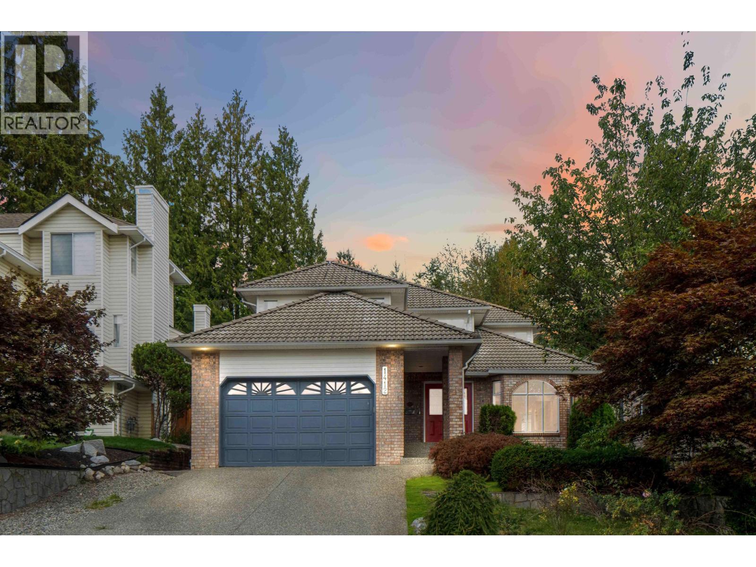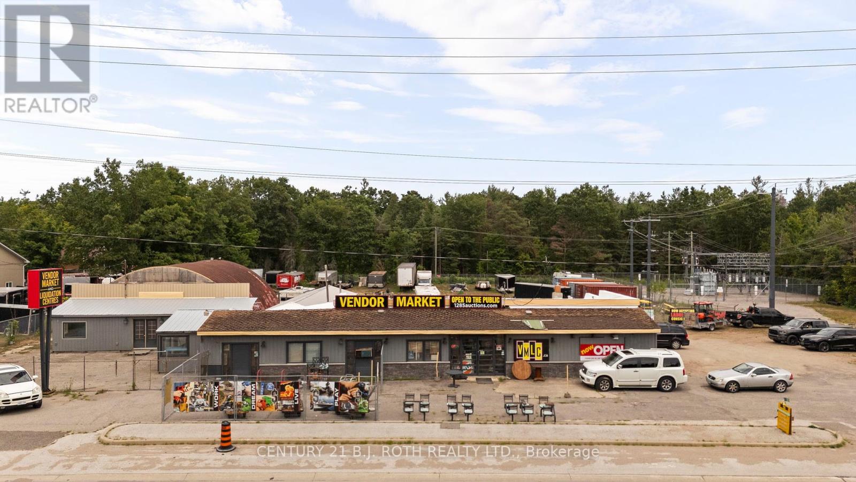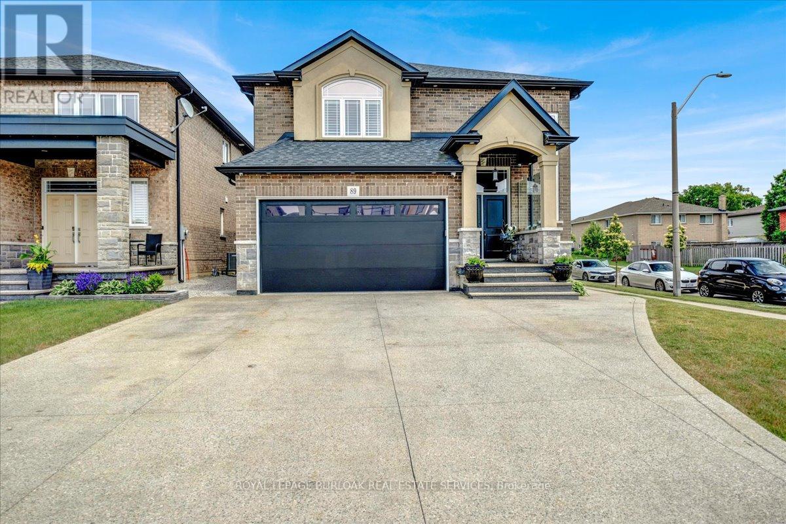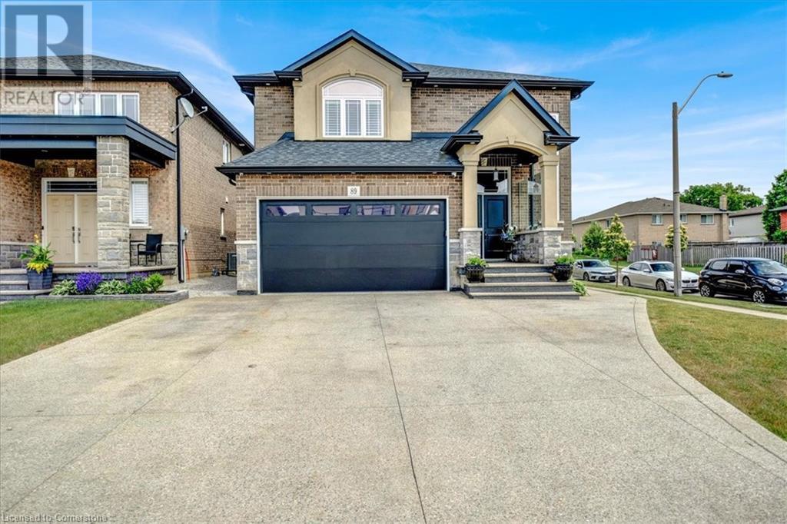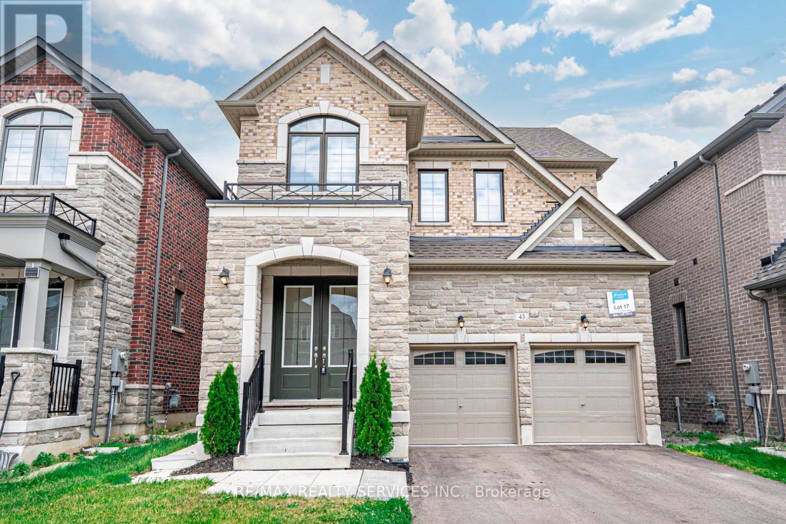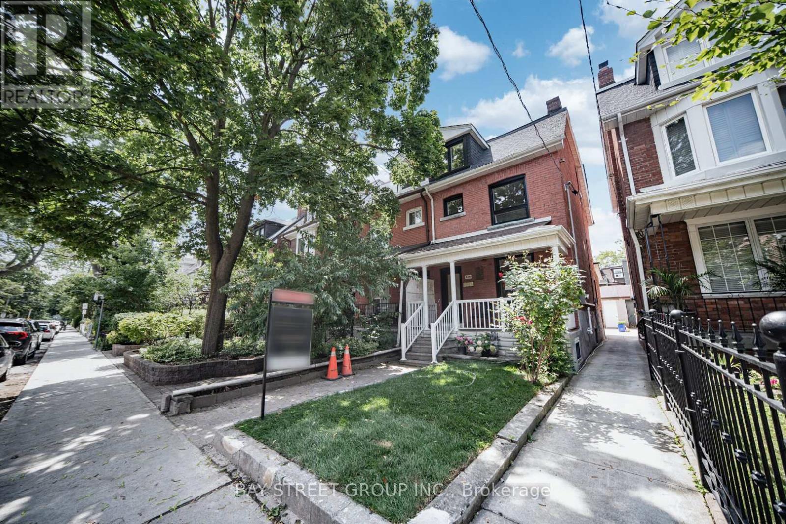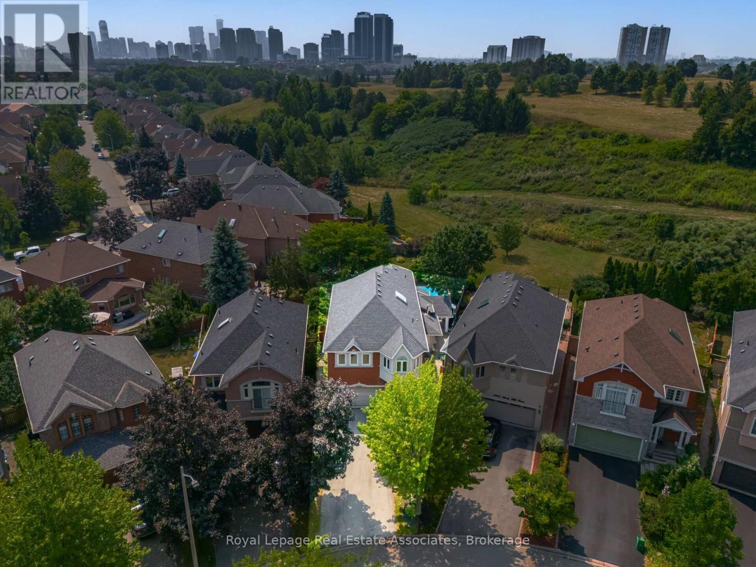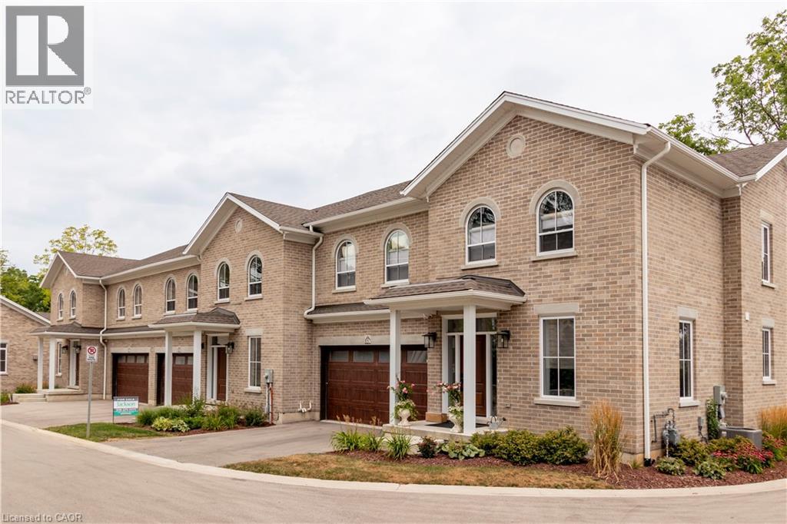4 Elderberry Way
Adjala-Tosorontio, Ontario
Aprx 3900 Sq Ft Built In 2024!! Come & Check Out This Beautifully Maintained Fully Detached Home With A Rare 3-car side-by-side Garage Built On A Pie Shaped Lot. The Spacious Main Floor Features A Separate Family Room, A Combined Living & Dining Area. Hardwood Floor & Portlights throughout The Main Floor. The Upgraded Kitchen Is Equipped With Stainless Steel Appliances And A Center Island, Perfect For Family Gatherings. Second Floor Comes With 4 generously sized bedrooms and 4 full washrooms. The Walk-out Unfinished Basement Offers Endless Potential. This Stunning Property Combines Elegance, Space, And Functionality Perfect For Your Growing Family! (id:60626)
RE/MAX Gold Realty Inc.
1466 Willowvale Gardens
Mississauga, Ontario
Bright, functional and move-in ready 5+1 bedroom, 5-bathroom home perfect for families who need both room to grow and flexible living space. The main level features open-concept living and dining areas with hardwood floors, a warm family room with a fireplace, and a large kitchen with walk-out access to the backyard. Upstairs, a bright skylight brings natural light into the hallway, leading to five spacious bedrooms. The primary bedroom offers a walk-in closet and a spa-like ensuite that includes a Jacuzzi tub and steam shower. Two of the secondary bedrooms shares a thoughtfully designed Jack and Jill bathroom, perfect for siblings. Theres also a bonus room with its own staircase perfect for a home office, study or playroom. Downstairs, the finished basement adds even more functionality with a full second kitchen, bar, bedroom, and full bathroom. A solid concrete driveway offers ample parking and fully fenced yard offers privacy and space for outdoor enjoyment. Central vacuum and built-in- microwave are being sold as-is. (id:60626)
RE/MAX President Realty
2108 Mahood Road
Powell River, British Columbia
Discover the lifestyle of your dreams where nature flourishes and the river meets the sea. This wide fronting 1 acre waterfront property enjoys privacy and tranquility in a secluded bay on the Sunshine Coast. Recently updated this main-level-entry home enjoys natural light and views throughout, with an open plan and full walk-out basement. The gently sloping property is fully fenced and landscaped, with natural elements, decks, patios and retaining walls on a no-thru road. Launch your boat from your back yard, or enjoy an afternoon on the beach, mornings taking in the sunrise or peaceful evenings by the seaside as you watch the salmon spawn, black bears, seals, and eagles. The kitchen features brand new ceiling height Merit cabinets, quartz counters, tile backsplash and waterfall island. The main level has just received high-end Italian porcelain tiles. Main-level-master bedroom has walk-thru closet & ensuite with clawfoot tub, plus spare room and office. Don't miss out! (id:60626)
Exp Realty (Powell River)
1412 Magnolia Place
Coquitlam, British Columbia
Spacious & private family home on a quiet cul-de-sac in desirable Westwood Plateau. Generous windows let in lots of natural light & offer a great view of the back yard from every room on the main floor. Spacious kitchen with stainless steel appliances, granite, breakfast bar, eating area & is adjacent to the family room with cozy fireplace & sliders to the patio & secluded rear yard. Sunken living room w/vaulted ceilings, separate dining, laundry & den finish the main. Large primary bedroom has a 4 piece ensuite & a sizable deck that overlooks the yard. Recreation room with wet bar, office, 4th bedroom, bathroom & storage are below. A/C, inground sprinklers & beautiful hardwood floors. Amazing location, with proximity to great hiking trails, close to shopping, excellent schools & recreation. (id:60626)
RE/MAX Sabre Realty Group
1285 Bayfield Street N
Springwater, Ontario
Located in the thriving municipality of Springwater, 1285 Bayfield Street North presents a prime investment opportunity with the potential to generate over $130,000 in net annual income when fully leased. Situated just minutes from Highway 400 and Bayfield Street, this 1.305-acre property offers excellent visibility and accessibility. Zoned CG General Commercial, it is ideal for a variety of uses including storage, retail, and other commercial operations. The site includes a 4,762 SF commercial building currently owner / Tenant occupied and a residential unit with an existing tenant, providing immediate income or flexibility for future use. Strategically positioned at the intersection of Bayfield Street and Snow Valley Road an area targeted for higher-order retail and employment-generating development under the Midhurst Settlement Area Secondary Plan the property is designated for Commercial/Mixed Use, offering strong short-term cash flow and long-term redevelopment potential. (id:60626)
Century 21 B.j. Roth Realty Ltd.
89 Eleanor Avenue
Hamilton, Ontario
Welcome to 89 Eleanor Avenue in the sought after Eleanor community which is within close proximity to all major amenities such as schools, shopping, parks, and with quick access to the LINC which is ideal for commuters. This Four Bedroom home which has approximately 3,600 square feet of total living space, features numerous upgrades including a custom designed gourmet kitchen with high end appliances, solid wood cabinetry, granite counters, center island, and a large breakfast bar both offering plenty of storage. The Kitchen overlooks both the Living Room and Dining area which features sliding doors leading to the covered patio area. One of the focal points of this impressive home is the rear yard 'Oasis' featuring a custom built 18 ft x 13 ft Portico adorned with a ceiling fan, pot lights, double sided gas fireplace and houses a 50' flat screen TV. The covered patio is also connected to an 'outdoor' Kitchen area which has a custom built pizza oven and built-in BBQ perfect for entertaining family and friends. Another key focal point is the fully finished basement which features a 2nd custom designed Kitchen and full washroom which is ideal for guests or can be used as a potential in-law suite. Other features and upgrades to this wonderful home are as follows: hardwood floors, porcelain tiles, upgraded trim package with 7" baseboards, California shutters, numerous pot lights on each level, Primary Suite with a large walk-in closet featuring custom built shelving, and a spa inspired ensuite perfect for relaxing after a hard days work. I can go on an on listing all of the numerous features that this home has to offer, however, the home is best experienced in person. Don't delay in making this your next Home/Investment (id:60626)
Royal LePage Burloak Real Estate Services
89 Eleanor Avenue
Hamilton, Ontario
Welcome to 89 Eleanor Avenue in the sought after Eleanor community which is within close proximity to all major amenities such as schools, shopping, parks, and with quick access to the LINC which is ideal for commuters. This Four Bedroom home which has approximately 3,600 square feet of total living space, features numerous upgrades including a custom designed gourmet kitchen with high end appliances, solid wood cabinetry, granite counters, center island, and a large breakfast bar both offering plenty of storage. The Kitchen overlooks both the Living Room and Dining area which features sliding doors leading to the covered patio area. One of the focal points of this impressive home is the rear yard 'Oasis' featuring a custom built 18 ft x 13 ft Portico adorned with a ceiling fan, pot lights, double sided gas fireplace and houses a 50' flat screen TV. The covered patio is also connected to an 'outdoor' Kitchen area which has a custom built pizza oven and built-in BBQ perfect for entertaining family and friends. Another key focal point is the fully finished basement which features a 2nd custom designed Kitchen and full washroom which is ideal for guests or can be used as a potential in-law suite. Other features and upgrades to this wonderful home are as follows: hardwood floors, porcelain tiles, upgraded trim package with 7 baseboards, california shutters, numerous pot lights on each level, Primary Suite with a large walk-in closet featuring custom built shelving, and a spa inspired ensuite perfect for relaxing after a hard days work. I can go on an on listing all of the numerous features that this home has to offer, however, the home is best experienced in person. Don't delay in making this your next Home/Investment. (id:60626)
Royal LePage Burloak Real Estate Services
43 Rainbrook Close
Brampton, Ontario
Absolutely Stunning Executive 5-Bedroom, 5-Bathroom Detached Home Boasting 3,600 Sq. Ft. Above Grade, a Walk-Out Basement, and a Premium 190-Ft Deep Ravine Lot. Built in 2022, This Home Sits on One of the Largest Lots in the Subdivision. Step Into a Grand Double-Door Entry and Enjoy Hardwood Flooring Throughout the Main Level, Along With Bright, Open-Concept Living and Dining Areas Filled With Natural Light and a Main Floor Office/Den. The Heart of the Home Is the Custom Chefs Kitchen Featuring Built-in Stainless Steel Appliances, Granite Countertops, Extended Cabinetry, and a Large Center Island, Perfect for Entertaining. Relax in the Cozy Family Room With a Modern Gas Fireplace and Stunning Views of the Expansive Backyard and Ravine. The Upper Level Features Five Large Sized Bedrooms and Four Full Bathrooms, Including a Luxurious Primary Suite With a Walk-in Closet and a Spa-Like Upgraded Ensuite. This Property Also Offers a Separate Side Entrance Provided by the Builder and a Walk-Out Basement With Large Windows, Making It Ideal for Future Income Potential or Personal Use. A Must-See Home That Seamlessly Combines Space, Elegance, and Functionality! Prime Location Near Reputable Schools, Parks, Bus Routes, Golf Courses and Highways. (id:60626)
RE/MAX Realty Services Inc.
126 Grace Street
Toronto, Ontario
A Rare Opportunity To Own A Thoughtfully Renovated three-storey semi-detached In The Heart Of Trinity-Bellwoods. Featuring Top-Tier Finishes Throughout. This Stunning Residence Offers An Open-Concept Layout With Custom Millwork, Wide-Plank Hardwood Floors In Chevron Pattern, Built-In Fireplace, Designer Lighting & Oversized Windows Providing Abundant Natural Light. Gourmet Kitchen With Premium Appliances, Stone Countertops & Modern Cabinetry. Spacious Bedrooms W/ Custom Closets. Bathrooms W/ Premium Tiles & Frameless Glass Showers. Everything Is Brand New Electrical, Plumbing, HVAC, Windows, Roof & Insulation. Detached double garage. Just Move In And Enjoy. Located On A Quiet Street Steps To Trinity Bellwoods Park, Queen West, Little Italy, Top Schools, Cafes, Transit & More. A Perfect Blend Of Style, Comfort & Urban Convenience. Don't Miss This One! (id:60626)
Bay Street Group Inc.
5496 Windy Hill Court
Mississauga, Ontario
With the constant 35 degree weather it would be awesome to spend the rest of your summer outside by the salt water pool in your easy care, low maintenance backyard. Entertain your family and friends with ease and privacy as the property backs onto a green space so no backyard neighbors looking in. Most appealing is the outdoor washroom so no one has to step inside after enjoying a swim. Move the party indoors where you will find a spacious open concept main floor perfect for gatherings. Rich hardwood floors throughout the main floor. Custom gourmet kitchen with granite countertops, high end stainless steel appliances including a 6 burner gas Wolf stove and a large island ideal for a great work surface. Soaring ceilings in the living area, built-in cabinetry and a cozy fireplace in the family room finish off this unique layout. Upstairs are four generously sized bedrooms. The primary suite has a large walk-in closet and a spa like 5 piece ensuite. Each of the other bedrooms has ample closet and storage space. The finished basement is perfect for family movie nights and a large area ideal for play, gym or whatever you can imagine. Tons of updates including 25 yr roof replaced in2013, high efficiency furnace and A/C replaced less than 5 yrs ago, newer windows. Nothing to do but move in. Fantastic quiet family friendly court, close to parks, highways, shopping, community centre and great schools. (id:60626)
Royal LePage Real Estate Associates
45 Blair Road Unit# 4
Cambridge, Ontario
NOW SELLING PHASE 2! Galt's Dickson Hill is steeped in history. Surrounded by Historic Stone Buildings & Architecture created by 18th Century Scottish Masonry techniques and High Craftsmanship. Our Modern Day Custom Home Builder Julie Jackson has chosen to develop and build sophisticated Luxury Townhomes which surround the circumference of the historic 2 storey imposing Granite Mansion. The Townhomes blend and reflect the architecture of this Historic House and with great care, the Builder has maintained high standard craftsmanship and uncompromising Customer Service. Number 4 is a stunning unit with tons of windows and natural light. There are 2 walkouts; one from the basement and one from the main floor. The views from the ravine area are outstanding. The main floor has a large foyer, separate dining room, beautiful kitchen with large island opening up to the Great Room with a gas fireplace and cathedral ceiling. Off the Great Room you can walk out to your deck and enjoy the peaceful setting. There is a main floor master with a large 4 piece ensuite. The piece de resistance is the upper floor loft which overlooks the great room, views of the backyard trees and plantings. The upper floor has 2 large bedrooms and a large 4 pc bath. There is an extensive use of crown molding. High end finishes are apparent everywhere! There is still time to pick your finishes to suit your wishes! OPEN HOUSE SUNDAY 1-3 PM ! (id:60626)
Condo Culture
126 Laurel Avenue
Toronto, Ontario
Fall in love with this utterly charming and thoughtfully redesigned 1620 sft home on 60'X132' private lot, with a refreshing pool & sauna. Originally a 3BR, it's now reimagined with 2 spacious bedrooms, each with windows on 3 sides. Main BR has a sweet window seat and 2 walk-in closets while BR2 has a cozy reading nook. BR3 is now a Main Flr family room with walk-out to an awesome backyard - can be converted back. This unique layout offers a beautifully curated space wrapped in calm, creative energy including a bright DR w floor-to-ceiling corner windows and a reno'd kitchen with walkout. Lower level features a private BR with ensuite, an ideal in-law suite, and a whimsical wine tasting cellar you will not want to leave! And when it's time to unwind, step into your newly fenced backyard Oasis complete with mature perennial gardens and a sparking pool, a new cedar sauna - your personal escape - no cottage required! Sought after neighbourhood of excellent schools, 1 bus to Subway, quick highway and airport access. If you've been looking for a Reno'd open concept home with lots of light and windows and a peaceful Zen vibe, check it out! (id:60626)
RE/MAX Professionals Inc.


