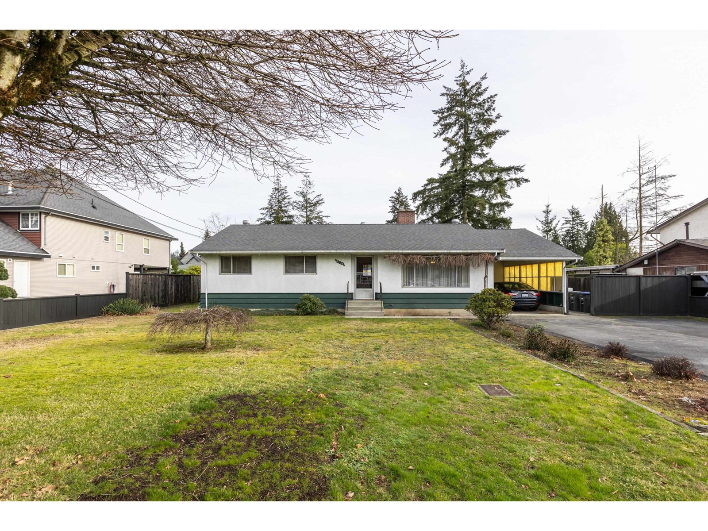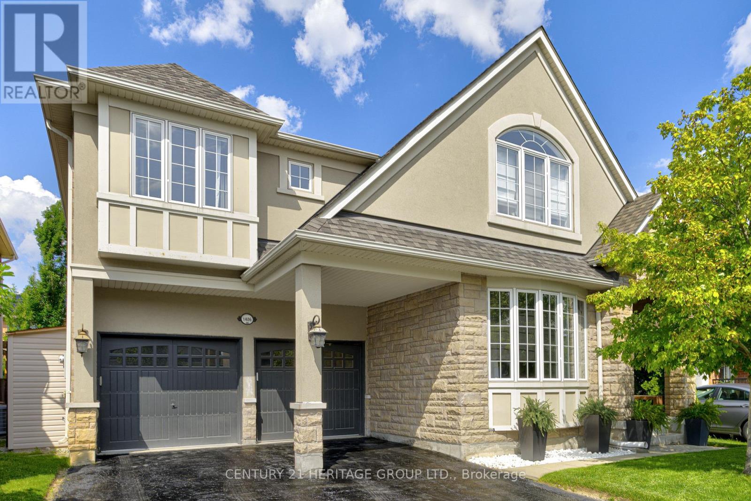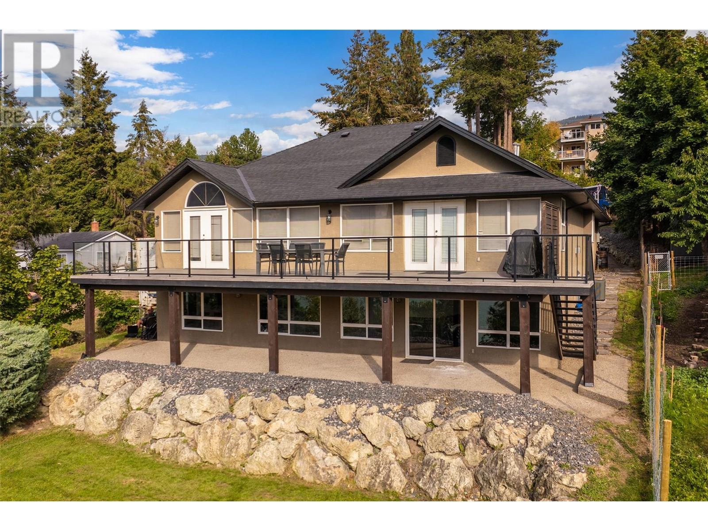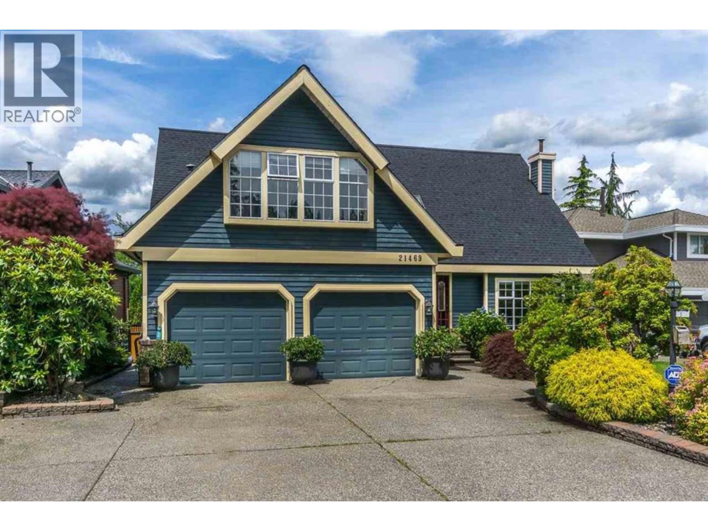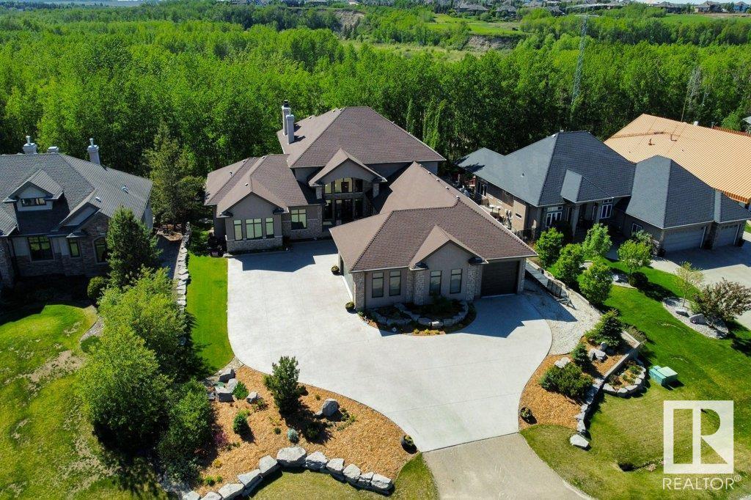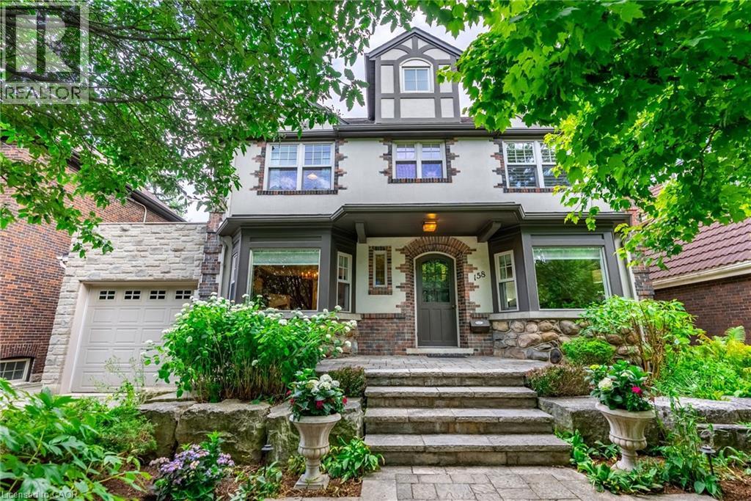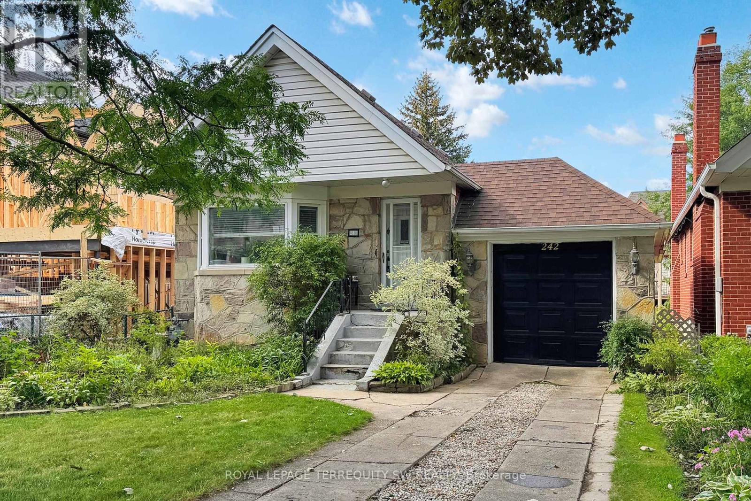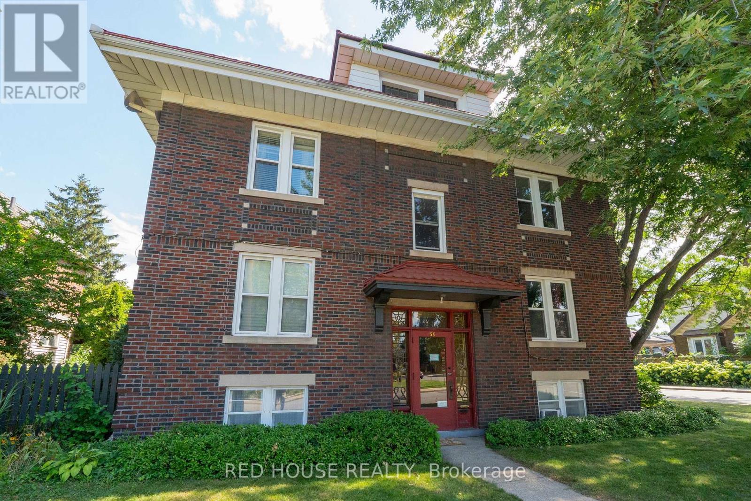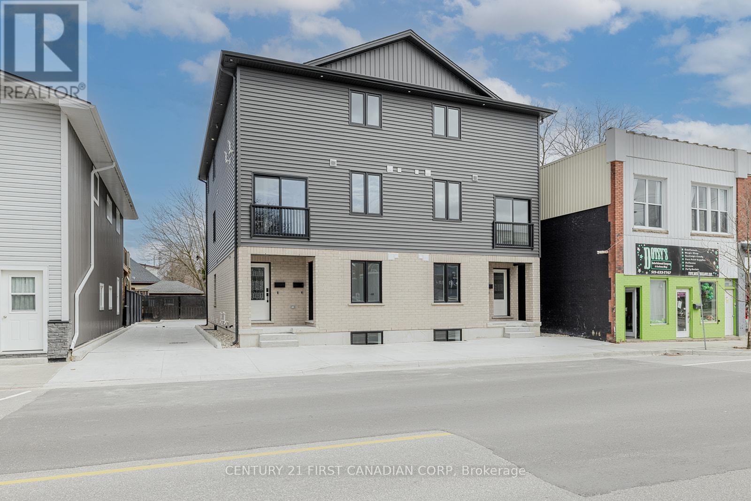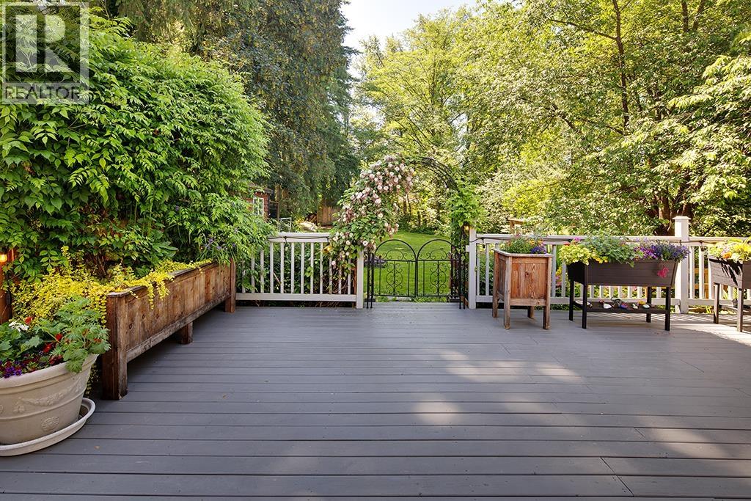8736 154 Street
Surrey, British Columbia
Investor Alert - Excellent development potential! This lot is part of the detailed Fleetwood Plan designated for townhouse or possibly apartment density with zoning amendment - verify with City. This immaculate rancher is situated on a tree-less and flat 10,282 sq ft lot less than a block from the new skytrain. Perfect to live in or rent out. Awesome detached workshop for tinkering and storage and tons of parking and room for all your toys. This large, flat, square lot has no trees and is ready for your development ideas. Tons of potential here, don't miss it! (id:60626)
Sutton Group-West Coast Realty (Surrey/24)
1406 Marshall Crescent
Milton, Ontario
Stunning, detached home in Miltons highly sought-after Beaty neighbourhood! Offering over 4,000 sq ft of beautifully finished living space, this 4-bedroom, 4-bathroom home is designed with modern living and entertaining in mind. The main floor features engineered hardwood throughout, timeless wainscoting trim, a large dedicated office, and a beautiful, open-concept kitchen/dinette with upgraded appliances, an island w/seating, and a walkout to a wood deck and fully landscaped backyard complete with a cabana bar/shed and wiring ready for a hot tub! The family room is anchored by a cozy gas fireplace, perfect for relaxing evenings. Upstairs also features engineered hardwood throughout, generous bedroom sizes, a spacious primary retreat with a large walk-in closet and luxurious 5-piece ensuite, and a cozy sitting area by the landing. A versatile bonus room connects two of the bedrooms ideal as a shared playroom, office/den, or walk-in closet. The convenience of a second-floor laundry room adds even more practicality. The fully finished basement offers laminate flooring, a kitchenette equipped with an island w/seating, dining area, family room w/electric fireplace, rec room, and a 3-piece bath-perfect for extended family, teens, or entertaining. Additional features include carpet free home throughout, furnace (2020), A/C (2022), and an attached 2-car garage with inside entry. Located just steps to parks, schools, transit, and all amenities, this home is perfect for families looking for space, function, and style in one of Miltons most family-friendly communities. (id:60626)
Century 21 Heritage Group Ltd.
14876 Oyama Road
Oyama, British Columbia
Nestled in a private Oyama setting, this sizeable walkout rancher with a basement offers over 3,200 square feet of living space and spectacular lake views, just steps from the water. Situated on a spacious 0.497 acre lot backing onto mature landscaping and the popular Rail Trail, this four bedroom, three bathroom home provides the ultimate Okanagan lifestyle. Enjoy nearby access to a private beach on Wood Lake, perfect for summer water activities, and easy access to nearby Kalmalka Lake. Surrounded by orchards and vineyards, this home offers a peaceful retreat with tons of potential for the new buyer. The primary suite features an ensuite and walk-in closet, and the home is easily suiteable, boasting a separate patio entrance and a wet bar in the basement, easily adaptable for a private one bedroom mortgage helper. With a massive paved driveway ideal for recreational vehicles, cars, and toys, plus a double garage, there is plenty of space for all your needs. Additional highlights include high ceilings, hardwood flooring, a new four-ton AC unit, built-in vacuum, and roughed-in security system. Whether you're looking for a serene escape or a home with tons of potential, this property is a must-see. (id:60626)
Sotheby's International Realty Canada
21469 126 Avenue
Maple Ridge, British Columbia
Rarely available 2 story with basement located on one of the best cul-de-sacs in West Central Maple Ridge. This lovely 3800sqft family home has wonderful street appeal and so much to offer. Large and functional main floor with bright, open kitchen, with plenty of storage, opens onto the dining room and living room on one side and the family room on the other. 5 bedrooms upstairs including a wonderful master suite with large walk-in closet and ensuite bathroom and additional powder room. The huge basement is set up for a comfortable suite or easily the best man cave around. Driveway for all your toys, boat, RV. Deep backyard complete with large covered deck with built-in hot tub, and large inground pool completely enclosed with privacy hedges for the ultimate entertainers paradise. (id:60626)
RE/MAX Performance Realty
#13 24524 Twp Road 544
Rural Sturgeon County, Alberta
PRIVACY, SERENITY & STUNNING CURB APPEAL in THE CROSSINGS AT RIVERS EDGE. Designed to embrace it’s RAVINE & PARK RESERVE surroundings, this gorgeous 4300 sqft walkout bungalow with 5 car garage features over 7100 sqft of detailed living space. Upon entering your greeted with soaring ceilings, designer wrought iron staircase leading to the1244 sqft 2-bedroom loft with sitting area, exotic hardwoods & banks of windows letting nature in. Features of this great room bungalow include: custom millwork throughout, sun drenched rooms, CHEF’S GRANITE KITCHEN with huge breakfast bar island & walk through pantry, gorgeous cabinetry, large eating nook leading to your covered deck with feature fireplace, travertine backsplash , floor to ceiling cut quartz fireplace, RESORT STYLE PRIMARY bedroom with seven piece spa inspired ensuite, formal dining, main floor office, theatre room, workout room, five bedrooms, wine room, recreation room with cut quartz accents, wet bar, radiant heating, awesome garage, ravine firepit (id:60626)
RE/MAX Elite
158 Dalewood Crescent
Hamilton, Ontario
Welcome to 158 Dalewood Crescent A timeless home nestled in one of the most prestigious enclaves of Canada's first planned community. This 2-storey Tudor-style residence offers 5+1 bedrooms, 3+1 bathrooms, and over 2,800 square feet of thoughtfully updated living space in a neighbourhood renowned for its beauty, design, and community feel. Surrounded by mature trees and steps from Churchill Park, the Royal Botanical Gardens, Bruce Trail access, top-rated schools, and McMaster University and Hospital, this home offers the best of Hamilton living with a rare combination of privacy and convenience. A seamless addition has transformed the main floor, creating a stunning open-concept kitchen and family room ideal for entertaining and day-to-day comfort. Bespoke details abound with a custom mudroom and polished main-floor bathroom, while oversized windows overlook a beautifully landscaped backyard retreat complete with a salt-water pool with a cascading waterfall, stone patio ideal for al fresco dining, and a hand-crafted cedar pool house featuring leaded glass windows that perfectly echo the homes Tudor heritage. Modern comfort has been meticulously integrated into the homes historic fabric. Original gumwood trim, bay windows, and graceful cove ceilings speak to its 1930s pedigree, while contemporary upgrades ensure effortless everyday living. A finished basement adds flexible space for a playroom, recreation area, or guest suite, completing this homes exceptional functionality. 158 Dalewood Cres. isn't just a house Its a legacy property in one of Hamilton's most sought-after neighbourhoods. RSA. LUXURY CERTIFIED. (id:60626)
RE/MAX Escarpment Realty Inc.
158 Dalewood Crescent
Hamilton, Ontario
Welcome to 158 Dalewood Crescent – A timeless home nestled in one of the most prestigious enclaves of Canada's first planned community. This 2½-storey Tudor-style residence offers 5+1 bedrooms, 3+1 bathrooms, and over 2,800 square feet of thoughtfully updated living space in a neighbourhood renowned for its beauty, design, and community feel. Surrounded by mature trees and steps from Churchill Park, the Royal Botanical Gardens, Bruce Trail access, top-rated schools, and McMaster University and Hospital, this home offers the best of Hamilton living with a rare combination of privacy and convenience. A seamless addition has transformed the main floor, creating a stunning open-concept kitchen and family room ideal for entertaining and day-to-day comfort. Bespoke details abound with a custom mudroom and polished main-floor bathroom, while oversized windows overlook a beautifully landscaped backyard retreat – complete with a salt-water pool with a cascading waterfall, stone patio ideal for al fresco dining, and a hand-crafted cedar pool house featuring leaded glass windows that perfectly echo the home’s Tudor heritage. Modern comfort has been meticulously integrated into the home’s historic fabric. Original gumwood trim, bay windows, and graceful cove ceilings speak to its 1930s pedigree, while contemporary upgrades ensure effortless everyday living. A finished basement adds flexible space for a playroom, recreation area, or guest suite, completing this home’s exceptional functionality. 158 Dalewood Cres. isn’t just a house – It’s a legacy property in one of Hamilton's most sought-after neighbourhoods. Don’t be TOO LATE*! *REG TM. RSA. (id:60626)
RE/MAX Escarpment Realty Inc.
9015 Mosport Road
Clarington, Ontario
Nestled In Serene Clarington Countryside, This Luxurious Estate Spans Over 26 Private Acres, Offering 3,400+ Sq Ft Of Elegant Living Space. Built In 2004, This Custom Bungalow Features A Raised, Bright Inviting Sliding Doors, Ideal For Multi-Generational Living Or Potential Rental Income. W/ 3+2 Spacious Bedrooms And 3 Beautifully Updated BathsIncluding A Marble Primary Ensuite W/ A Jetted Tub And A Secondary Bath Showcasing Slate-Like Finishes With A Unique Petrified Wood SinkEvery Detail Exudes Sophistication. The Gourmet Chefs Kitchen Impresses With Wolf, Sub-Zero, And Miele Appliances Surrounding A Striking 15Ft Waterfall Island Of Book-Matched Granite. Brazilian Pecan Hardwood Floors Enhance The Warmth Of The Main Floor. Three Fireplaces Further Elevate The Home's Cozy Ambiance, Providing Supplemental Heating And Unmatched Charm. Step Outdoors To A Large Entertaining Deck Overlooking A Fenced Yard, Or Descend To The Private Patio And Fire Pit Area Via The Lower-Level Walkout. Explore Extensive Private Trails Perfect For Dog Walking, Jogging, ATV Rides, Dirt Biking, Or Family Camping Adventures. Trails Wind Through Lush Forest Alongside A Tranquil Creek, Leading To Picturesque Clearings Ideal For Outdoor Enjoyment. Additional Highlights Include An Expansive 36X24 (833 Sq. Foot) Tandem 4-Car Garage, Plus A Convenient Soft Shed For Storing ATVs, Snowmobiles, Or Lawn Equipment. Crystal-Clear Well Water W/ Excellent Refill Rate Is Enhanced By UV Filtration For Complete Peace Of Mind. The 2023 Heat Pump Offers Highly Energy-Efficient Heating And Cooling, Complemented By Access To High-Speed Internet, Blending Rural Tranquility With Modern Comforts. Just 10 Minutes From Bowmanville, 15 Minutes From Oshawa, And Under 3Km From HWY 407Now Free To UseThis Property Is A Perfect Commuter Location, Balancing Convenience And Privacy. Potential Additional Building Sites Open Endless Opportunities. This Estate Is More Than A HomeIts A Luxurious Lifestyle Retreat. (id:60626)
Land & Gate Real Estate Inc.
242 Joicey Boulevard
Toronto, Ontario
Prime Bedford park! This well maintained mid-century bungalow offers an ideal opportunity for downsizers and builders alike! Situated on a wide 37.5' lot, and located close to trendy restos and shops on Avenue Road, don't miss this opportunity to own a prime property in one of Toronto's most desirable neighbourhoods! Well appointed throughout with a maple cabinetry kitchen, a finished basement with separate side entrance and hardwood floors. Don't delay and see it today! (id:60626)
Royal LePage Terrequity Sw Realty
55 Balsam Avenue S
Hamilton, Ontario
A rare opportunity to own a solid purpose-built 6 plex with a bonus non-conforming bachelor unit, delivering seven income streams under one roof. Situated in Hamilton's rapidly growing east end, this property offers reliable returns and long-term upside. Featuring six spacious 2 bedroom units that attract a wide tenant base, along with great long term tenants already in place, investors can step into stable cash flow from day one. Just steps to the future LRT line, the building benefits from excellent visibility, walkability, and ongoing rental demand. Recent upgrades include a new water line connection (2025) and a new boiler (2025) New Windows (2023 in the upper units) 6 Separate newer Hot Water Tanks (3 purchased in 2025). A detached garage provides extra storage or potential for future development leaving room for additional value. This is a turnkey, income-generating asset in one of Hamilton's fastest growing corridors. (id:60626)
Red House Realty
109 Ross Street
St. Thomas, Ontario
Brand new purpose-built 4-plex in the growing city of St. Thomas, just minutes to London, the 401, and a short drive to Port Stanley beaches. With major employers like the new VW EV battery plant and Amazon fulfillment center, St. Thomas is experiencing rapid growth making this is a smart investment or ideal multi-generational living option. Each side-by-side unit offers a mirrored main-floor unit with 3 bedrooms, 2.5 baths, open-concept layout, and walkout to the rear parking. Upper units feature 3 bedrooms plus a den, 2.5 baths, and scenic top-floor views. All four units boast high ceilings, quartz countertops, upgraded lighting, separate laundry, and brand new, never-used appliances. Separately metered.The building offers 5 rear parking spaces and 2 sewer and water connections. Three units are rented & one remains vacant. This is a great opportunity for investors looking to secure cash flow in a high-demand rental market. Three of the four units are rented. Contact listing agent for details. (id:60626)
Century 21 First Canadian Corp
23368 124 Avenue
Maple Ridge, British Columbia
This stunning multi-generational 3645 sq. ft. basement entry home with above ground two-bedroom and den suite, could easily be 7 bedrooms total (but no dens). Sitting on a flat ½ acre lot backing onto Coho Creek, this property is a nature lover´s dream. The updated kitchen boasts quartz countertops and stainless-steel appliances, while the beautifully renovated ensuite adds a touch of luxury. Stay comfortable year-round with a heat pump, cool air conditioning, and enjoy long showers with an endless hot water tank. You will love the huge entertainment-sized decks with awnings for year-round use, open parking for 6 cars plus RV, a work shed with electricity, a storage shed, and a greenhouse. Investors!! Sellers are motivated. Priced below assessed value. Close to shopping and parks. (id:60626)
Exp Realty

