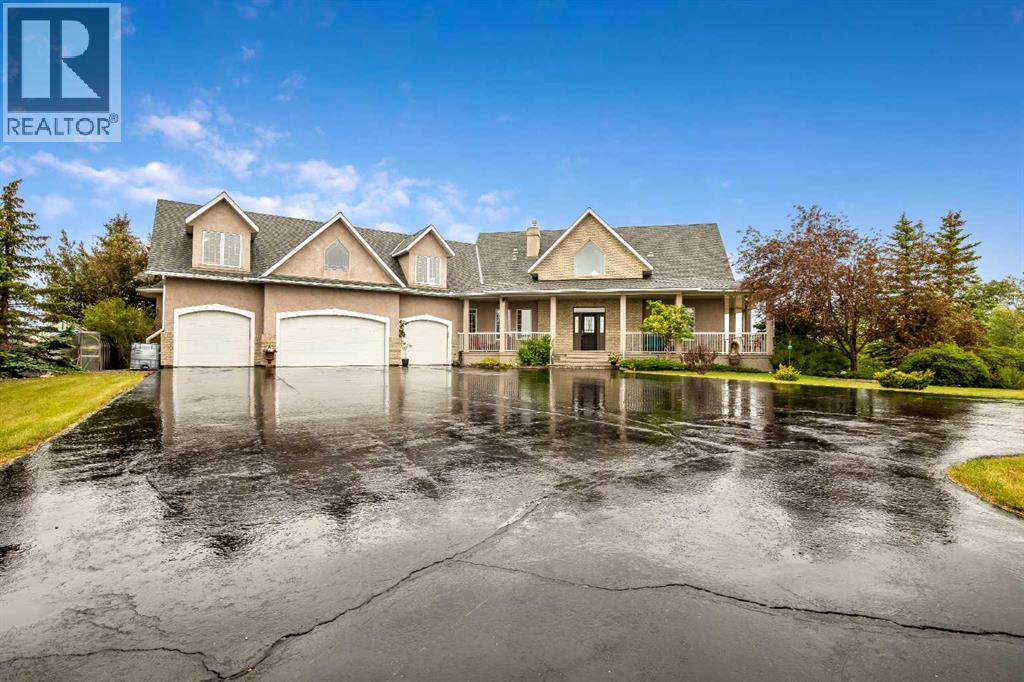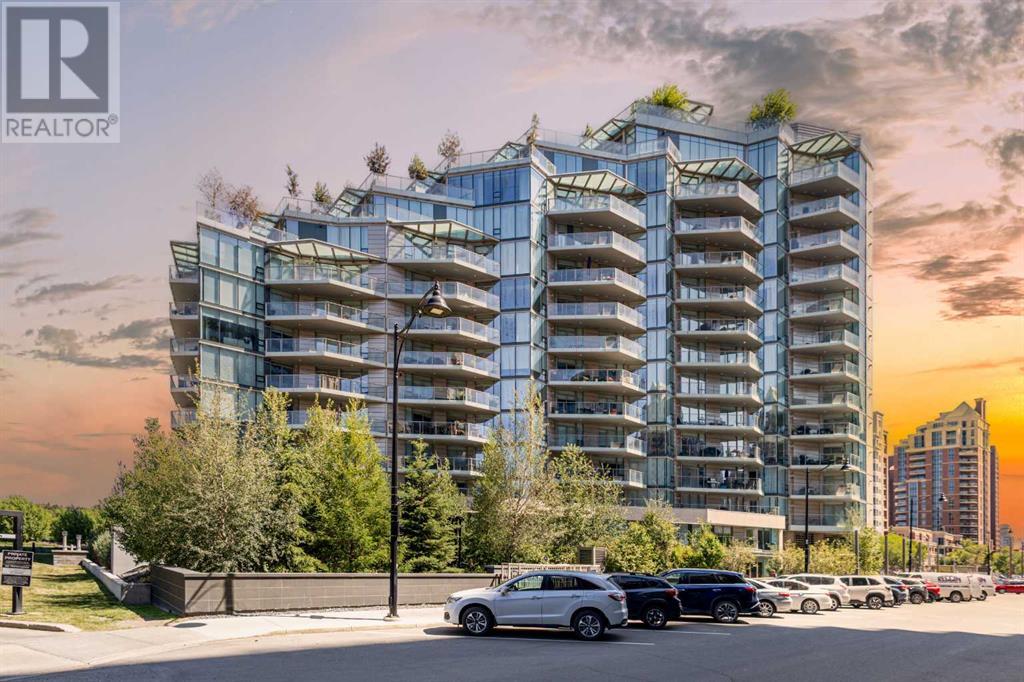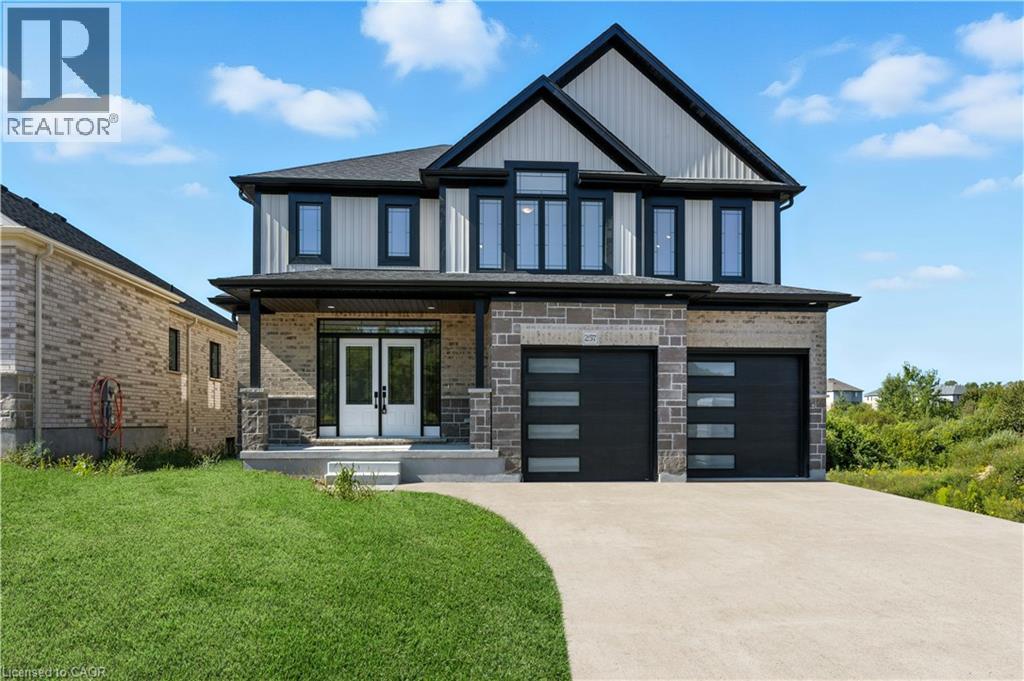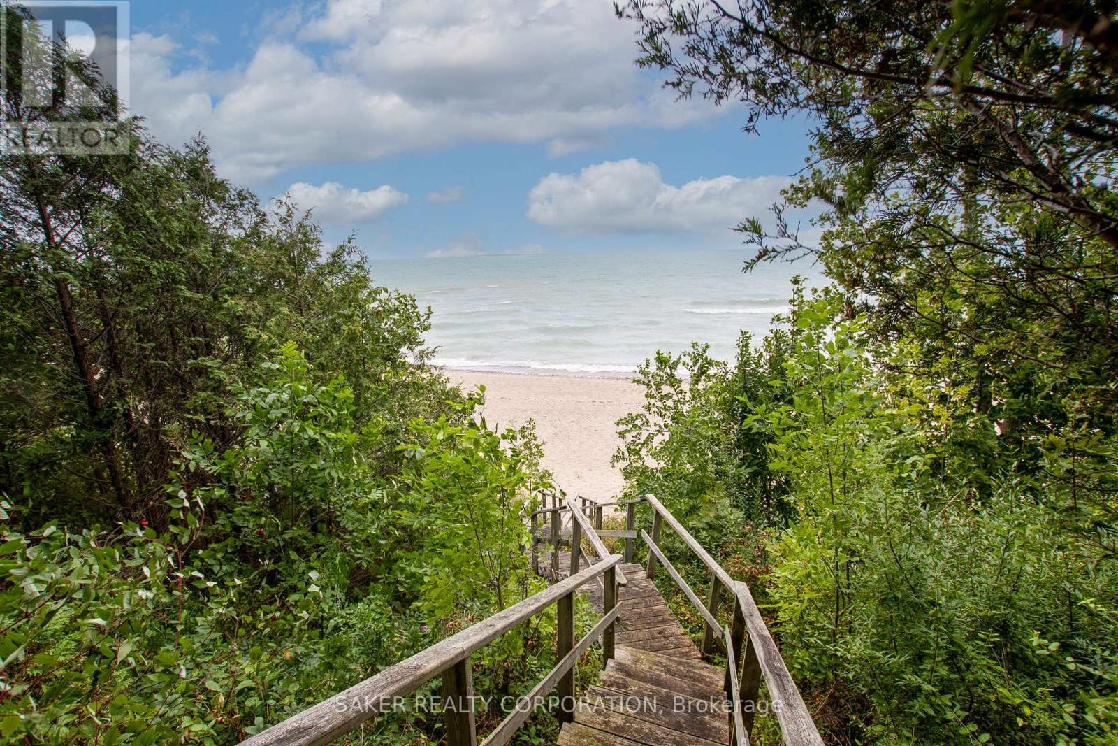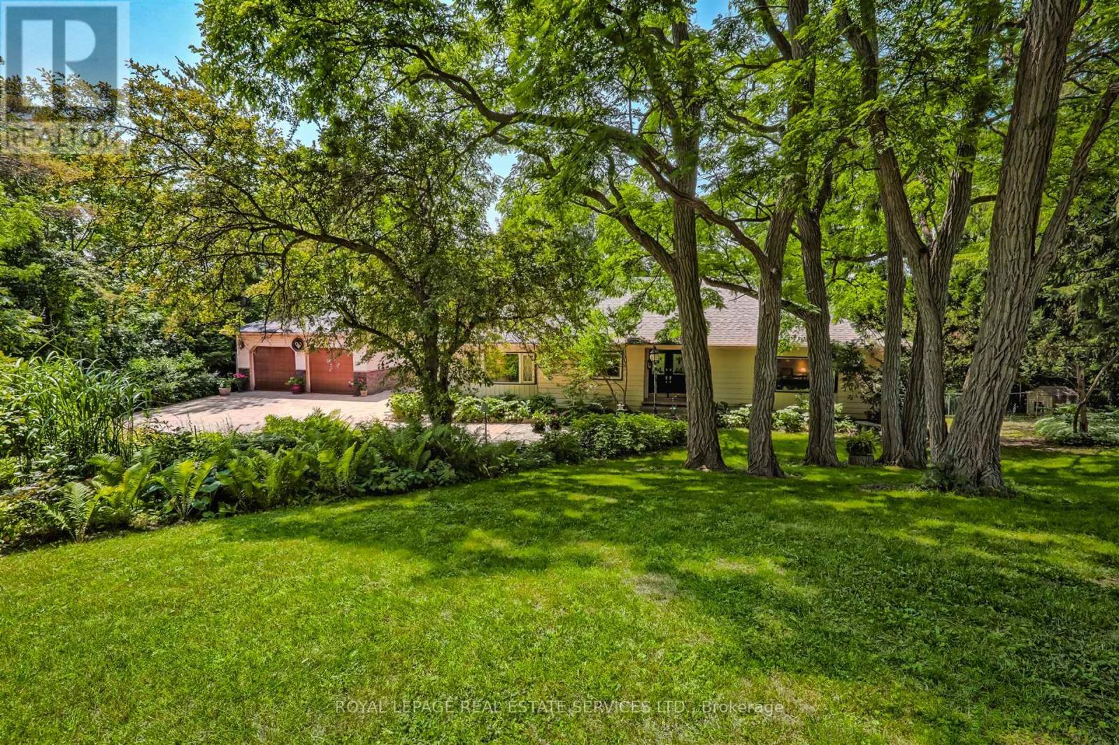2378 Mariana Place
Coquitlam, British Columbia
Great opportunity to own your new home for the whole family with over 3000 square ft living spaces in Cape Horn area. This 3 level home features bright kitchen with lots of storage space, adjacent eating area & family room. Walk onto upper balcony with space for entertaining & views of the Park to watch the kids play. Upstairs boasts Primary bedroom with en-suite bathroom has double vanity and skylight. A lot upgrades were done since 2022 including whole kitchen renovation, double glazed windows, electric fireplace, etc. Ideal location, quick access to all HWY´s. Separate entrance from basement with 3 bedroom and 1 den, could be a great mortgage helper! Open House Sep 13 2-4 pm. (id:60626)
Lehomes Realty Premier
56065 Ridgeview Drive E
Rural Foothills County, Alberta
WELCOME to 56065 Ridgeview DR E! MOUNTAIN VIEWS, EXECUTIVE HOME, 6.55 ACRES, ESTABLISHED LANDSCAPING, VERY PRIVATE SETTING, 1930 BARN! Located mins from Calgary, Okotoks, Heritage Heights School, St Francis of Assisi School, Seamans Area and the Bow River. This Executive walkout Bungalow with a quad garage and bonus loft is everything you are looking for to live your dream at its finest! There are Stunning Mountain Views from almost every window of this home lovingly cared for and maintained home. It was also a former SAM Award winner which is evident as you are greeted by the grand circular drive way, the excellent curb appeal with a 3 sided exposed aggregate wrap around deck, 3 rail fencing that surrounds the property, the vintage style barn & quad garage. With over 3900 sq ft of developed living space you can cater for the whole family plus many, many guests. The main floor open concept living area offers gleaming hardwood floors, a feature fireplace set into a wall of windows to display the unobstructed Mountain Views. The kitchen boasts a flood of natural light also with an abundance of windows, large granite countertop, lots of cabinets, double ovens and a large pantry leading to the mud room. The dining nook offers the most perfect seating bench to relax with a cup of tea or chat while dinner is being prepared. The primary bedroom overlooks the fully landscaped yard and views , as well as boasting a romantic fireplace. The newly renovated ensuite is gorgeous with heated floors, soaker tub, glass shower, dual sinks and walk in closet. An open center staircase at the entrance leads to the lower level walkout with heated floors, a large family room to enjoy time with family, 2 bedrooms, a stylish 4 pc bathroom and multi purpose/cold room, and lots of storage. The dormered bonus room above the quad garage is the perfect quiet space, guest suite, hobby room or gym, the possibilities are really endless. with this space. The magnificent garage offers a sepa rate heated workshop, lots of shelving and plenty room to park all of your toys. The places to entertain are endless with the wrap around deck and lower walk out patio. The established yard comes complete with a large garden, greenhouse, fruit orchard and even grapevines that produce lovely grapes every year. The vintage barn is a very handy space to store the yard equipment and add a veryy unique feature to this property. The owners have enjoyed this property, all of the views the abunbance of wildlife, (deer & elk )that travel the wildlife corridor in the valley behind this property. This is a legacy property that dreams are made of and on. Check out the 3D tour and Drone video, Call to view today for your personal Viewing! (id:60626)
Cir Realty
508, 738 1 Avenue Sw
Calgary, Alberta
Welcome to The Concord – Calgary’s pinnacle of luxury living, perfectly situated along the Bow River, beside the Peace Bridge and Prince’s Island Park. This iconic residence sets a new standard for refinement, sophistication, and lifestyle. Arrive in style through the secure underground parkade, where your vehicle is pampered with a private wash before settling into your titled, fully upgraded 2-car private garage featuring custom cabinetry, epoxy floors, EV connection, and Wi-Fi connectivity. Take your private elevator directly to your riverfront unit, where floor-to-ceiling windows frame captivating Bow River views. The open-concept living area is adorned with wide-plank hardwood floors, timeless wainscoting, and elegant wallpaper, centered by a sleek gas fireplace. The chef-inspired Poggenpohl kitchen features Bianco Statuario marble, Miele appliances, and an oversized fridge—seamlessly blending into the spacious living and dining area. Step onto the oversized balcony for breathtaking park and river views. The master bedroom offers panoramic views, a custom Poliform walk-through closet, and a spa-inspired ensuite with a 66” freestanding tub, 10mm glass shower, double vanity, and in-floor heating. A second bedroom, marble-clad main bath with soaker tub, and a glass-enclosed den complete the thoughtful layout. Smart home automation, Control4 system, motorized blinds, built-in speakers, security cameras, and designer lighting offer effortless comfort and peace of mind. Exclusive Concord amenities include: Private winter skating rink with Zamboni; Outdoor kitchen with BBQ & firepits; Social lounge with full bar & kitchen; Guest suite; 24-hour concierge; Gym + yoga studio; Car wash bays. Experience riverside luxury living redefined - book your viewing today! (id:60626)
Trec The Real Estate Company
257 Ladyslipper Drive
Waterloo, Ontario
***OPEN HOUSE SATURDAY & SUNDAY Y 2-4 PM ***VISTA HILLS***EAST FACING, BOASTING OVER 3580 + SQUARE FEET, WALKOUT BASEMENT, BACKING ONTO GREENSPACE, PREMIUM LOT! Modern finishes throughout. Large foyer entry with double door entry. This executive family home is brand new and move in ready. Features include a main floor office with French Doors for the elegant touch. Huge family room open to the kitchen with QUARTZ COUNTER TOPS & BACKSPLASH! 9 foot ceilings, pot lights, modern millwork and trim. Spacious dinnette with GREENSPACE VIEWS. Walkout to your private covered porch perfect for BBQ's and morning coffee. Kitchen features walk in pantry and butler prep area/servery. Mudroom off of the garage is ideal for your growing family. Upstairs leads to UPPER FLOOR FAMILY ROOM with VAULTED CEILINGS and potlights. Carpet free makes it an ideal playroom for kids or hangout space. 4 BEDROOMS PLUS , 3 FULL BATHS (2 ensuites) ticks all the boxes! Primary bedrooms with MASSIVE walk in closet, coffered tray ceilings and GREENSPACE VIEWS. Ensuite features additional cabinetry, soaker tub and large luxury shower. 3 additional bedrooms are good sizes with walk in closet and ensuite! Upper floor laundry room with cabinets. Lower level WALKOUT BASEMENT BACKING ONTO GREENSPACE lends itself to countless possibilities such as INLAW SET UP or REC ROOM. Photos are virtually staged. (id:60626)
RE/MAX Twin City Realty Inc.
53 Anderson Avenue
Mono, Ontario
Welcome to this exceptional residence offering over 5,000 sq. ft. of beautifully finished living space, thoughtfully designed for both elegance and comfort. Perfectly situated just minutes from Highways 9 and 10 this home is conveniently located in a well-established and sought-after estate subdivision. Featuring 5 bedrooms and 5 bathrooms, every detail has been carefully considered to provide a lifestyle of sophistication and ease. The main level is highlighted by elegant hardwood flooring and an impressive open-concept design. The kitchen serves as the heart of the home, complete with a large center island, quartz countertops, and a tasteful backsplash. It flows seamlessly into the family room, where soaring cathedral ceilings and a cozy gas fireplace create an inviting atmosphere. A bright breakfast area opens to a private, gazebo-covered deck which is a perfect spot to entertain or relax. The elegant formal dining room is ideal for gatherings, while the sun-filled office provides a beautiful view of the landscaped front yard. The main floor also features a generous sized primary suite with a walk-in closet and 5-piece ensuite, alongside a second bedroom that is also a great size. Continue to the upper level loft, which offers a versatile family room and an additional bedroom with its own private 4-piece bath. The lower level is also completely finished and has been recently completed with thousands invested in upgrades boasting two oversized bedrooms, a beautiful living room, an exercise room, and pot lighting throughout. This space is perfectly suited for entertaining, or multi-generational living. Outdoors, no detail has been overlooked. Professionally landscaped front and back yards feature lush gardens, mature privacy trees, and in-ground sprinkler systems in both the front and back, ensuring lasting beauty with minimal effort. This home is a rare offering that seamlessly combines modern finishes, spacious living, and timeless appeal. (id:60626)
RE/MAX Real Estate Centre Inc.
2652 Killarney Rd
Saanich, British Columbia
Welcome to this bright and versatile 5-bedroom, 3-bathroom home 40 metres from access to the beach in the heart of Cadboro Bay, perfect for families, couples, or those seeking a smart rental setup near UVic. Enjoy stunning sunrises and partial ocean views from the main living area and upstairs bedrooms. Corner and bay windows flood spaces with natural light. The open granite and quartz kitchen flows to a spacious deck, ideal for outdoor dining, morning coffee, or stargazing in the evening. Hardwood oak floors, a cozy fireplace, and thoughtful updates throughout make this home warm and inviting. The flexible floor plan includes 2 bedrooms and a studio on the lower level as a suite option with a separate entrance, ideal for students, guests, or extra income. Outside, the private, fully fenced yard is surrounded by mature trees and offers easy access to parks, beaches, and walking trails. Steps to Cadboro Bay Village and Mystic Vale, minutes to UVic and top schools (K–12), this home provides nature-rich convenience with income potential. Don’t miss this opportunity. (id:60626)
The Agency
71247 Elizabeth Street
Bluewater, Ontario
Experience one of the most beautiful beaches on Lake Huron, where silky smooth sand meets shallow, Caribbean-blue waters just a 5 minute drive to Grand Bend and is located in the Highland 3 subdivision. This property is protected by a seawall and offers unparalleled views both from the hilltop and the home itself, designed to capture ever-changing scenery and breathtaking sunsets. The private yard is shaded by mature trees, while a pressure-treated staircase leads down to a wide, sandy beach with ample space for kayaks, Seadoos, and more. Inside, the 3-bedroom home features an open-concept layout with floor-to-ceiling windows, a striking gas fieldstone fireplace, and unobstructed lake vistas. The master suite occupies its own private second-floor retreat with a luxurious ensuite and sweeping views. Additional highlights include a new roof (2024), generous parking for up to eight vehicles on a concrete laneway, and potential for a double-car garage. perfect for lakeside living at its finest. (id:60626)
Saker Realty Corporation
20159 69a Avenue
Langley, British Columbia
Welcome to this stunning CUL-DE-SAC home in Willoughby! Step into your fully renovated main floor and enjoy the large living room with updated fireplace & surround. Host in your gourmet kitchen that has loads of cabinet space & enjoy your dining area with a view of the backyard. Work from home in the bright den off the main entry. Upstairs includes 4 spacious bedrooms, two renovated bathrooms & fresh carpet throughout. The functional basement with separate entry features a massive rec room with built in cabinets, a bedroom + full bathroom & separate flex area. Located on a quiet cul-de-sac lot that has a large private backyard, including a custom gazebo over the patio. Steps to R.C. Garnett School/Park & close to all of the amenities central Langley has to offer. O/H Sat Sept 6 @ 12-3PM! (id:60626)
Homelife Benchmark Realty Corp.
105 Patton Court Sw
Calgary, Alberta
Welcome to this rare opportunity in one of Calgary’s most coveted communities. Featuring over 6,000 sq. ft. of living space, this grand estate sits on a .31 acre lot, backing directly onto a park with neighbours only on one side. A drive-through driveway enhances both the estate presence and everyday convenience. Inside, soaring ceilings, a grand staircase, and an expansive layout provide an incredible canvas for a full renovation or modernization. While the home is awaiting your personal touch and updates, the scale, layout, and location provide the perfect foundation to create your dream residence. A true gem in Pump Hill with extraordinary potential. This is a must see! (id:60626)
Nineteen 88 Real Estate
99 Barton Street
Milton, Ontario
Charming and picturesque custom home nestled in the heart of Old Milton, set back on a beautiful tree-lined street with a fully landscaped front yard and a welcoming covered porch surrounded by lush greenery. Inside, the open-concept design is enhanced by hardwood flooring, pot lights, and upgraded light fixtures throughout. The formal dining room features a wainscoting accent wall, while the modernized kitchen offers quartz counters, an island with breakfast bar, stainless steel appliances, backsplash, and a bright breakfast area. The sun-filled family room showcases a gas fireplace and garden doors that open to a pool-sized, fully fenced backyard with a large deck perfect for entertaining. The main floor also includes a stylish powder room. Upstairs, the luxurious primary retreat boasts a striking wood plank cathedral ceiling, and three additional bedrooms all served by two 4-piece baths, one with semi-ensuite privileges. The partially finished lower level offers a rec area, 2-piece bath and laundry. Complete with a separate garage, this home is ideally located within walking distance to Downtown Milton, the Fairgrounds, and Mill Pond, and close to schools, parks, shopping, and more. (id:60626)
Century 21 Miller Real Estate Ltd.
9 Mountview Avenue
Huntsville, Ontario
Complete privacy featured on one of the best lots on Muskoka River on one of the quietest in town streets in Huntsville. The gently sloped thoughtfully and professionally landscaped property offers a private cove with a fabulous fountain and spectacular view of the Lookout mountain and Muskoka forest...you will forget you live only a couple of blocks to the vibrant downtown core. The lovely recreational residence is nestled back from the road and is a stand out from the street or the river. Beautiful 4 bedroom home has been a beloved family cottage for many years. The interior features the quintessential open concept primary rooms with vaulted ceilings and window wall overlooking your breathtaking property and riverfront. Living room with attractive gas fireplace, kitchen seating at counter, dining suitable for those who like to entertain, main level family or sitting room with views of your porch and gardens. Hardwood floors, front foyer with arched entry, bedrooms with corner windows to maximize natural light, are all thoughtful design features of this beautiful home. The 2nd level is an ideal office or kids room. Lower level features another bright beautiful room currently used as a bedroom but can be a gym, office or whatever you may need. The double car garage has a rear door for lawn mower, kayaks, etc. The lot features a private cove with a high end composite walkway around it and an idyllic fountain in the middle. The dock is also composite and has ample space for your boat parking. There is a large patio on the riverside for dining and bbqing. Another granite sitting area is for thoughtful viewing of the panoramic views that you will want to take in with your coffee or glass of wine. The lot, the residence, and the views create a rare package that is difficult to find. This one of a kind opportunity includes some furnishings and could be available for you to enjoy mid August or after. (id:60626)
Royal LePage Lakes Of Muskoka Realty
15624 Hurontario Street
Caledon, Ontario
Welcome to your 3.8 acre nature retreat, where a gentle creek, lush perennial gardens, and mature trees attract deer, songbirds, and other wildlife to your own backyard! The Credit River runs adjacent to the rear of the property making this a true haven for nature lovers. A private, tree-lined driveway, framed by two stone entry gates, leads to a 4,638 Total sq. ft. south west facing bungalow perfectly positioned for total seclusion and breathtaking views of the Niagara Escarpment and Caledon Hills. Inside, enjoy an airy layout with three bright bedrooms and expansive windows that frame the surrounding landscape. A stunning two sided stone fireplace connects the living and dining areas, while a sun-filled solarium offers the perfect spot to sip your morning coffee. The walk-out lower level features a large rec room with gas fireplace, pool room or 4th bedroom, sauna, a 11' x 9' walk in refrigerated cold room and a large 2nd kitchen, ideal for in-law accommodations or extended family living. A whole home Generac generator ensures reliable comfort year-round. A detached studio/workshop with wood stove and sliding doors offers endless uses, mancave, she shed, creative retreat or home office. The oversized double garage provides ample storage. An invisible dog fence lets pets roam safely. This meticulously landscaped property is a gardener's dream with vibrant flower beds, peaceful sitting areas, and unforgettable sunset views. Located just 45 minutes from Toronto. Minutes to Orangeville's shops and amenities, Alton's Millcroft Inn & Spa, top golf courses, ski hills, and the Bruce Trail. This property offers rare privacy, endless beauty, and unmatched lifestyle potential. Move in, renovate, or build your dream estate, where nature, privacy, and possibility meet! (id:60626)
Royal LePage Real Estate Services Ltd.


