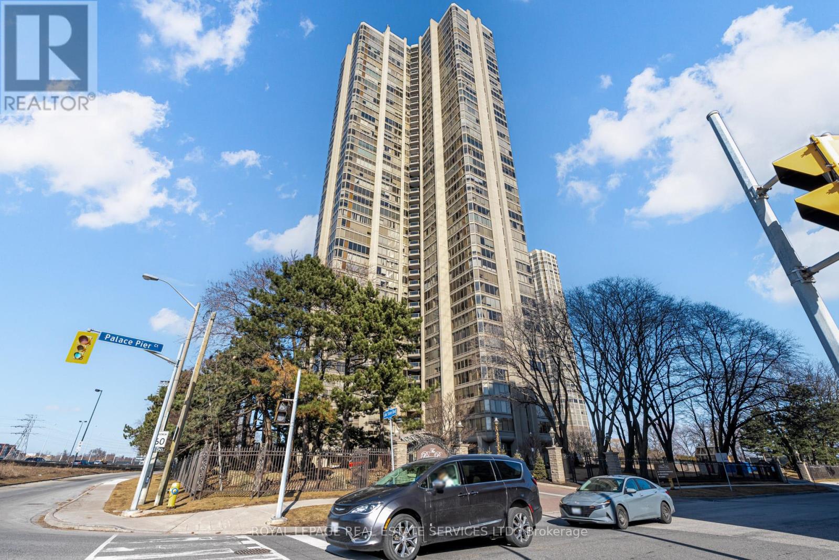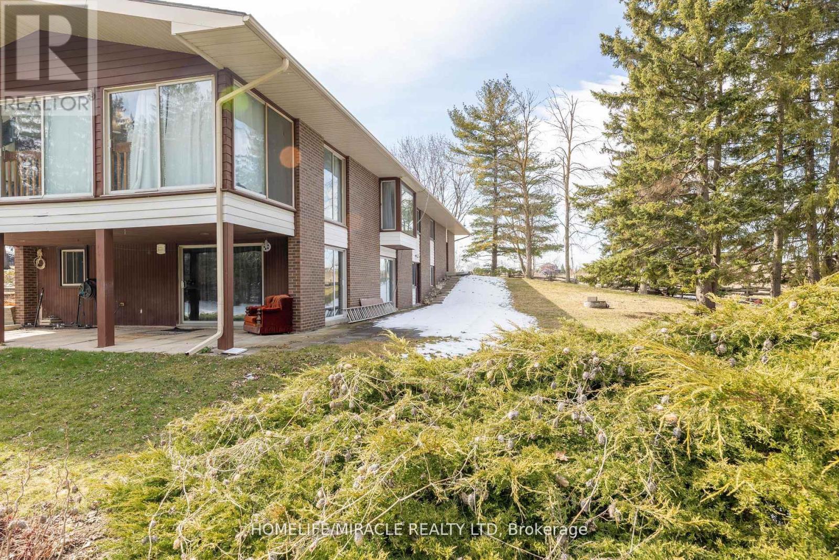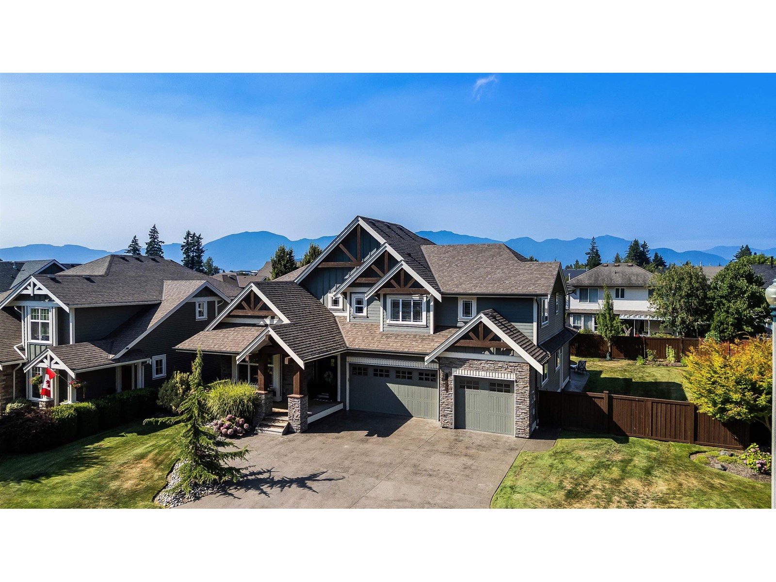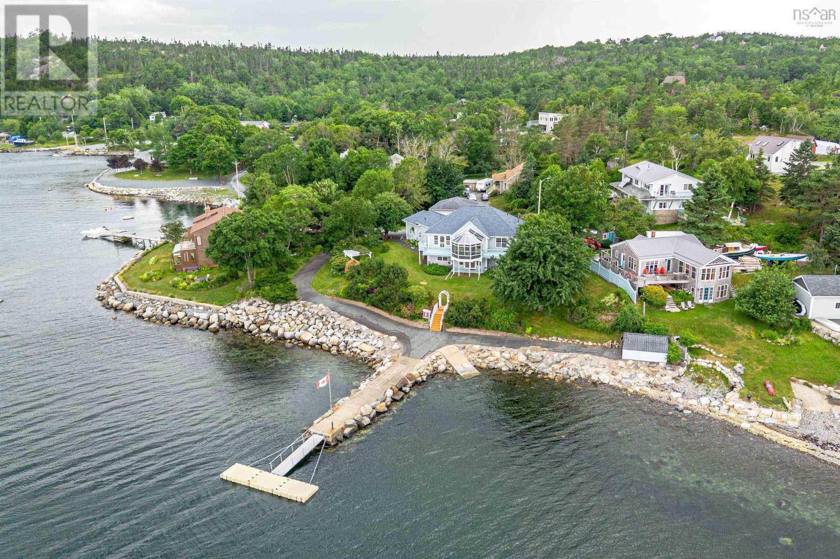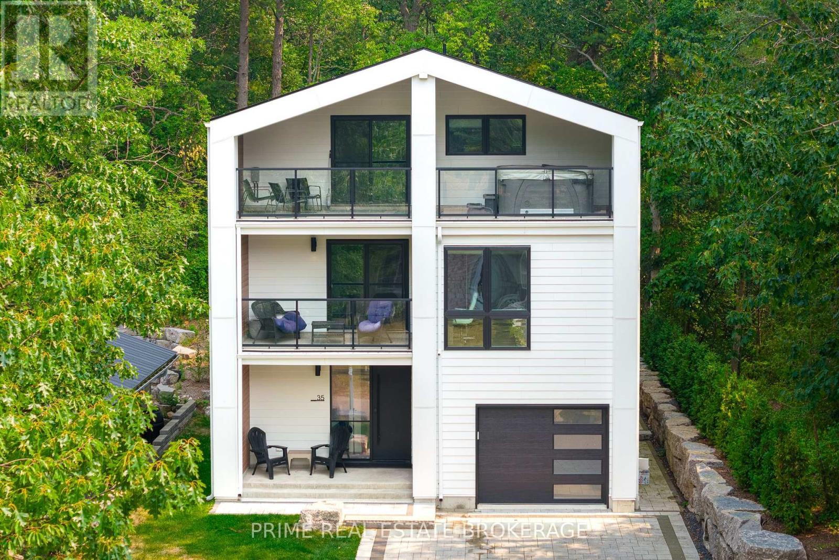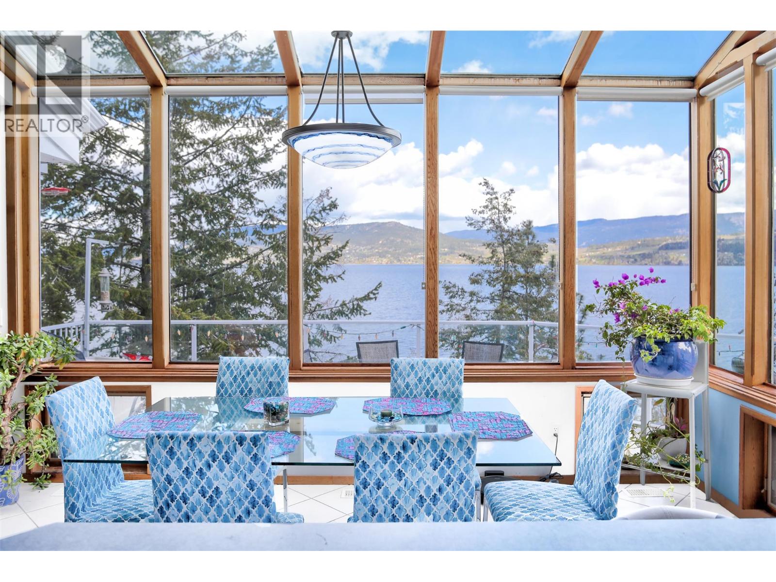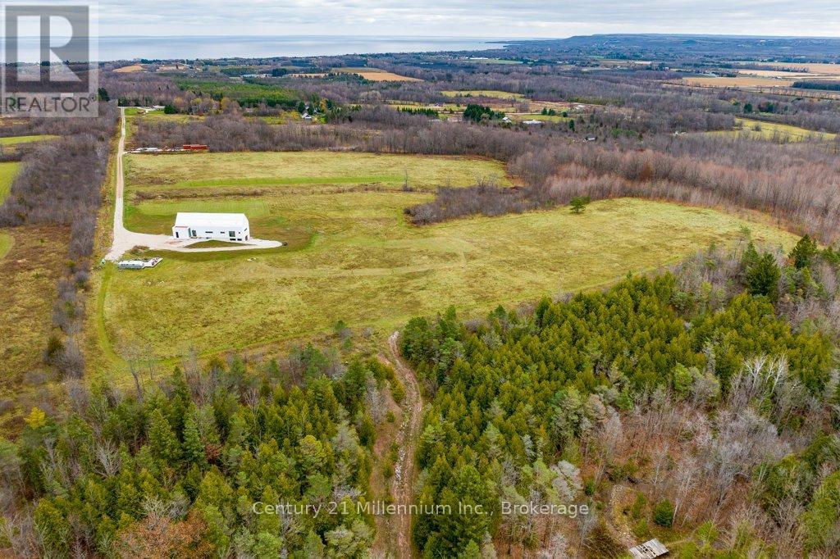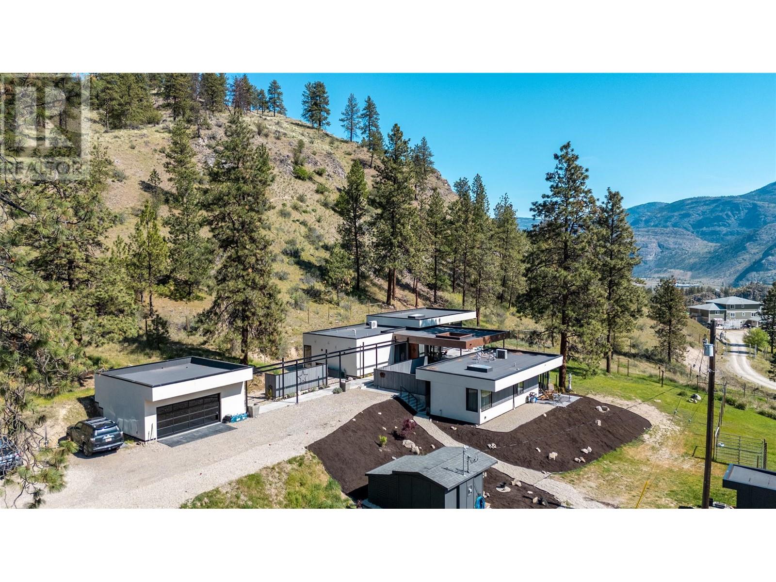123 Lakeview Road
Grey Highlands, Ontario
Brewsters Lake - over 200' of waterfront with a bungalow, shop and garage on a 3.2 acre hardwood lot. Lake views from nearly every room in the home. Spacious rooms throughout the 2500 square foot main level including open concept kitchen, dining and living areas with vaulted ceilings and a wood-burning fireplace. The walkout basement is fully finished with massive family room, office or 5th bedroom with ensuite; walkout to the hot tub, patio and lakeside. SHOP 30x52 with in-floor heat, spray foam insulation, Trusscore interior, 3 roll up doors; detached single garage and attached double garage with in-floor heat. On demand hot water, generator back up, metal roof, new windows (2018), central air, water system, greenhouse, hot tub and more. The private waterfront boasts a sandy beach, dock and firepit. Four season living in a four season playground 20 minutes to Collingwood and Blue Mountain, 10 minutes to Devils Glen Country Club (private) and minutes away from year-round trails and recreational activities. Includes part ownership of additional waterfront lot. (id:60626)
Royal LePage Rcr Realty
4404 - 2045 Lake Shore Boulevard W
Toronto, Ontario
Greet your day with glorious sunrises over the lake, and at the end of your day, marvel at the awesome view of the Toronto skyline. Both are absolutely breathtaking! This luxury suite in prestigious Palace Pier, offers an unparalleled blend of sophistication and comfort. The impressive mirrored foyer and gleaming marble floor, welcomes you into this spacious residence. The Chef's kitchen features six gleaming, upscale Thermador appliances, a large marble island and workspace. abundant custom cabinetry, and flows seamlessly into the dining room with panoramic views of the lake, creating an unforgettable setting for entertaining. The living room is grand and spacious with walls of glass, overlooking the lake and city views. A wood burning fireplace, one of only three in the building, makes for a cozy winter night to enjoy the warmth and ambiance of this great room. Relax in the cozy den with bookcases, wine fridge, glass shelving and wet bar. The primary suite is a true retreat, large enough to have a private sitting area. The five piece ensuite, is spa like and boasts a soaker tub, bidet and heated flooring. Two generously sized bedrooms, with an adjacent three pc bath and walk-in shower, full sized washer and dryer with deep sink and folding counter, complete this wing. Every detail of this residence speaks of luxury, from the upscale finishes to the expansive floor plan designed for comfort and style. All within one of Toronto's finest lakefront addresses, with world-class building amenities. (id:60626)
Royal LePage Real Estate Services Ltd.
12201 Torbram Road
Caledon, Ontario
Invest! Invest! Invest! Welcome to this Custom Built Bungalow; 3650 Sq Ft Of Living Area. Fully Finished Lower Level Boasting 4 Walkouts To Patios; 11 Foot Vaulted Ceilings On Main Level; 2 Massive Wood Burning Fireplaces With 5 Ft Hearths. 3+5 Bedrooms, 4 Full Bathrooms. Magnificent Treed Ravine Near Acre Lot. Rare Opportunity For Rural Lifestyle. Close To Mayfield Rd And Torbram. (id:60626)
Homelife/miracle Realty Ltd
44597 Mclaren Drive, Sardis South
Chilliwack, British Columbia
THE STREET OF DREAMS! Steps to the river, recreation, parks, trails, & schools, this is the community to desire! 44597 McLaren- FIRST TIME ON MARKET! This custom designed and exceptionally crafted home features 2x6 construction, high end finishes throughout, and a RARE QUAD GARAGE + gated SIDE RV PARKING w/ room for a shop or pool. One of the largest lots in the area w/ 88' of frontage, this property will meet all your parking requirements & MORE. Vaulted foyer & great room w/ floor to ceiling stone f/p, entertainers oversized kitchen w/ butlers pantry that leads to the large dining area. Step outside to a covered patio w/ gas f/p & BBQ hookup. Fenced yard w/ inground sprinklers front and back. 4 bdrms up (3 w/ ensuites) PLUS a finished bsmt w/ MEDIA ROOM. WOW! Feature Sheet Available! * PREC - Personal Real Estate Corporation (id:60626)
RE/MAX Nyda Realty Inc.
18 Keefe Drive
Purcell's Cove, Nova Scotia
If you are lucky enough to live by the sea, you are lucky enough! But if you are lucky enough to have this airy, refined house, with this 180 degree view of Halifax Harbour, with a great wharf, and your own beachyou are really lucky! I mean, there are ocean views from every roomand a four season sunroom overlooking the Arm, the Harbour, Point Pleasant, McNabs Island to out past Lawlors. Whether it is watching the sailboat races, cruise ships coming and going, the traffic in our busy harbour, or enjoying a good storm, there is no better vantage point than here, except maybe one of the other two decks - ideal for outdoor living and entertaining. The house, freshly painted and restyled, is over 3,200 sq ft of ideal living space. The main floor captivates your imagination with high ceilings, huge living room passing into the sunroom with its glorious views, a dining area with big, bright windows capturing the horizon in the distance, into an enviable kitchen, laundry, pantry, and a built in garage for easy access to the home. No worries, there is a detached 24 x 24 double garage, wired and heated, for all the toys! The Primary suite is privately situated on one side of this floor with a walk-in closet and five piece bathwith a garden view. The 1500 sq.ft. lower level is smartly designed with large bedrooms on either end, a full bath, and a large entertaining space overlooking the garden to the wharf and beyond. It would be fun to install a galley, there is lots of room, so that all the sailors can come right up from the boat and settle in for some sustenance and tales of the days adventures. And all of this made as cozy as possible with hot water in-floor radiant heat throughout the house controlled by four multi-zone thermostats and enhanced by a ductless heat pump and backed up by a wired in Generac generator. There are many updates and upgrades...or you should just come and view this exceptional property. (id:60626)
Red Door Realty
35 Walker Street
Lambton Shores, Ontario
A rare opportunity to own a modern masterpiece in the heart of Grand Bend, 35 Walker Street is a stunning architectural statement just steps from the beach. This striking home blends contemporary elegance with the charm of lakeside living. The sleek exterior, featuring black Hardie Lap panels, sets the tone for the meticulous craftsmanship found within. A floating staircase with a steel stringer and ash treads serves as the center piece of the open-concept design, where a floor-to-ceiling glass divider creates a seamless flow between spaces.The great room stuns with its soaring two-story coffered ceiling, while the high-end kitchen impresses with solid quartz backsplashes and luxury finishes. Offering bedrooms and bathrooms on multiple levels, this spacious retreat is designed for both comfort and sophistication. Several outdoor spaces, including a third-floor escape with a private hot tub, provide the perfect setting to unwind and take in the beauty of this vibrant community.The third-floor in-law suite is ideal for entertaining and extended family stays, featuring a cozy living area, a modern kitchenette for easy meal prep, and a stylish dining space for gatherings. The private bedroom and en-suite bath offer comfort and relaxation, creating a welcoming retreat for guests and loved ones.The fourth-floor recreation space offers endless possibilities, while the private backyard, complete with a stone patio and lush landscaping, is ideal for entertaining. Located in one of Ontarios most sought-after beach towns, this home is just moments from boutique shops, top-rated dining, and championship golf courses. With the natural beauty of Pinery Provincial Park nearby and year-round events that bring the community to life, Grand Bend is more than a destination it's a lifestyle. Properties of this caliber in such a coveted location are rarely available. Don't miss your chance to experience the pinnacle of modern coastal luxury. (id:60626)
Prime Real Estate Brokerage
3765 Westside Road N
Kelowna, British Columbia
Welcome to 3765 Westside Road—a singular opportunity for those would value the scenic, silent , natural lakeside lifestyle that this property offers. This exceptional 3 bed, 3 bath Lindal Cedar home is set on a private 1.7-acre lot with 165 ft of beachfront and a stunning lake view. This thoughtfully designed home features quality construction with upgraded Hardy board siding, vaulted ceilings, and fresh paint throughout. Enjoy energy efficiency with solar roof panels (providing 4–6 months of Hydro-free power), a solar water system, and a new lake water setup with a recently installed pressure vessel. The 200-amp panel, heat pump, and furnace (replaced in 2020) add peace of mind. Inside, you will find an open main floor, a bright upper-level bedroom with vaulted ceilings, and a basement entry with a family room, bedroom, and laundry. A built-in vacuum system and 4-zone irrigation make everyday living easy. Outside, take full advantage of Okanagan living with a private dock, 2400 kg boat lift, and deep-water access—perfect for fishing, boating, or just soaking up the views. Surrounded by nature and minutes from world-class outdoor recreation, this is a rare opportunity! (id:60626)
Royal LePage Kelowna
10 Eldale Road
Woolwich, Ontario
COUNTRY LUXURY! Welcome to 10 Eldale Road, a home abundantly offering 7 Beds, 6 Baths, 3 Kitchens, 15 Car Parking & a 1788 sqft All-Season Outbuilding. Located on a quiet dead-end street 3 mins from charming Downtown Elmira, as you approach the property you will be impressed by the all-brick construction, new metal roof (2023), new garage doors (2024), new eaves and soffits (2023), and significant recent investment into hardscaping and landscaping (2024 Earthscape). Heading inside, the home lavishly offers 5600+ sqft of finished living space, including a 2 bed in-law suite complete with separate laundry. The property's main level provides a sense of calm with 9' ceilings, bright newer windows (2016), a home office, and great room with soaring 18' ceilings and fireplace. The timeless chef's kitchen features solid wood cabinetry and a 10' island. Heading up the stunning central staircase you will find 4 additional good-sized bedrooms, two featuring their own ensuite baths in addition to a third 4-pc bath. The West-facing spacious primary bedroom offers views of peaceful fields and sunsets. Outside, the property's fully fenced 0.54 Acre lot deserves its own mention, featuring extensive interlock hardscaping, gas lines for firepit and BBQ, a 2-storey auxiliary building with 3 garage doors, hydro, plumbing and natural gas heating, and a refreshing 17 EX Aqua Sport Swim Spa (2024 Waterscape Hot Tubs & Pools). Additional features of this home include a 24kW full home generator (2024), owned tankless water heater (2023), new AC and furnace (2022), new water softener, iron filter, pressure tank, waterlines and sump pump (2023), Lutron Smart Lights (2024), Zero Gravity blinds (2024), security cameras & intercom (2023 JR Security), upgraded insulation (2023), and fresh paint throughout (2024). Finally, this location cannot be beat: a leisurely 5 min walk to Elmira Golf Club, a great school district, and a short drive to all amenities. Dont miss the virtual tour & video! (id:60626)
RE/MAX Twin City Realty Inc.
13415 Lakeshore Drive S Unit# 401
Summerland, British Columbia
Welcome to Oasis Luxury Residences! This brand-new development (currently under construction) is comprised of 24 luxury apartment homes representing the very best of Lakeside living! Architecturally inspired by the Italian Hill towns, this development is terraced to compliment the lakeshore & offer unbeatable 180 degree lake views from every unit. From the moment you enter your suite, you will be surrounded by contemporary elegance. Imagine high ceilings, exotic hardwood floors, designer color schemes & floor-to-ceiling windows to relish in those unobstructed views! Showcasing an impressive 1,253 sq ft balcony, complete with a private infinity pool that overlooks the shimmering waters of Okanagan Lake! With Oasis, the bar for luxury living was not just raised, it's a whole new level! Your Oasis awaits; call the LR today for a full info brochure. Pool Upgrade included in purchase price. Price + GST. (id:60626)
Chamberlain Property Group
6443 Martin Street
Mississippi Mills, Ontario
A one of a kind rolling laneway guides you to your completely private WATERFRONT farm with approx 88 acres including approx 53 acres tillable. a. A beautifully maintained 3 bedroom 2 bathroom bungalow. A large welcoming foyer leads you to your sun filled kitchen loaded with solid maple kitchen cupboards + a center island. The kitchen is open to a spacious dining room + a living room with a wood burning fireplace. Three well sized bedrooms + a full bathroom. Off of the foyer you have a mudroom/ laundry area, a powder room and inside access to a generous double garage. The lower level features a family room + a den/guest bedroom + an office + loads of storage. You will love both the sunrise from the front deck and the sun set form the back deck!! The outbuildings include a heated workshop with power+ two huge machine sheds + the former dairy barn with a milk house + a calf barn + heifer barn +++ A beautifully maintained property with a gorgeous rolling waterfront setting, a special unique property!! Loaded with several different options. Have you dreamed of Wedding Venue, Ag tourism? Barn Meeting Venue? Petting farm? Market Gardens? Pumpkin patch? Recreational business on the river? Small Business venture? Kayak/canoe rentals? Check out the drone video!! (id:60626)
Royal LePage Team Realty
138406 Grey Road 112
Meaford, Ontario
Truly Stunning Contemporary Retreat with Panoramic Views of Georgian Bay , Forest and Escarpment. Discover unparalleled luxury and tranquility at this exceptional property located at 138406 Grey Road 112 in Meaford. Spectacular Scottish Long Home designed by Jason McClean. Set on an expansive 37.9 acres, this contemporary bungalow with walk out offers breathtaking views of both Georgian Bay and the Niagara Escarpment, providing a serene backdrop for modern living. Property Highlights: Bedrooms: 2 spacious bedrooms with heated floors, ensuring comfort throughout the year. Bathrooms: 2 well-appointed bathrooms featuring modern fixtures and finishes. 1 roughed in bathroom on lower level. Living Space: The open-concept design boasts 12-foot ceilings, oversized doorways, and expansive rooms that create a sense of freedom and fluidity. Gourmet Kitchen: Designed by Cabneato, the kitchen is a chef's dream with a built-in Wolf Stainless Steel Pro Range equipped with a downdraft venting system, dual dishwashers, and two industrial stainless steel refrigerators perfect for entertaining family and friends. Lower Level Potential: The partially finished walk-out lower level, with its 9-foot ceilings, offers incredible opportunities for customization. Whether you envision a showroom for motorsport enthusiasts or a micro-winery, the space is primed for your creative touch. Micro-Vineyard: Embrace the property's south-facing slope, which creates an ideal microclimate for viticulture. The chemical and pesticide-free micro-vineyard features 400 professionally designed vines, offering the potential for boutique winemaking. Enjoy radiant heating throughout the polished concrete floors and the benefits of triple-paned windows, ensuring both comfort and sustainability. The expansive acreage provides total privacy and is perfect for a small hobby farm or simply enjoying the captivating natural beauty that surrounds the property. Located just minutes from Meaford's charming downtown. (id:60626)
Century 21 Millennium Inc.
503 Wilson Mountain Road
Oliver, British Columbia
Welcome to 503 Wilson Mountain Road — a stunning custom-built retreat nestled on 10 secluded acres, where refined craftsmanship meets natural serenity. The 1,661 sq ft main residence showcases exceptional design with high-end finishes, premium appliances, expansive windows, and open-concept living spaces that connect seamlessly to the outdoors. Every detail reflects quality—a level of finish and construction that stands a cut above. Ideal for entertaining, multi-generational living, or generating income (currently earning $325/night on Airbnb), the property features a beautifully appointed 2-bedroom guest suite with a private entrance and full amenities. Additional highlights include an oversized double garage, a versatile barn/shop, a sparkling pool, and mature landscaping throughout. Enjoy sweeping views, total privacy in a gated setting, and easy access—just minutes from Oliver or a scenic drive to Penticton. Whether you're seeking a peaceful personal retreat or an inviting space for hosting, 503 Wilson Mountain Road offers timeless style, comfort, and versatility in an unforgettable location. (id:60626)
Royal LePage Locations West


