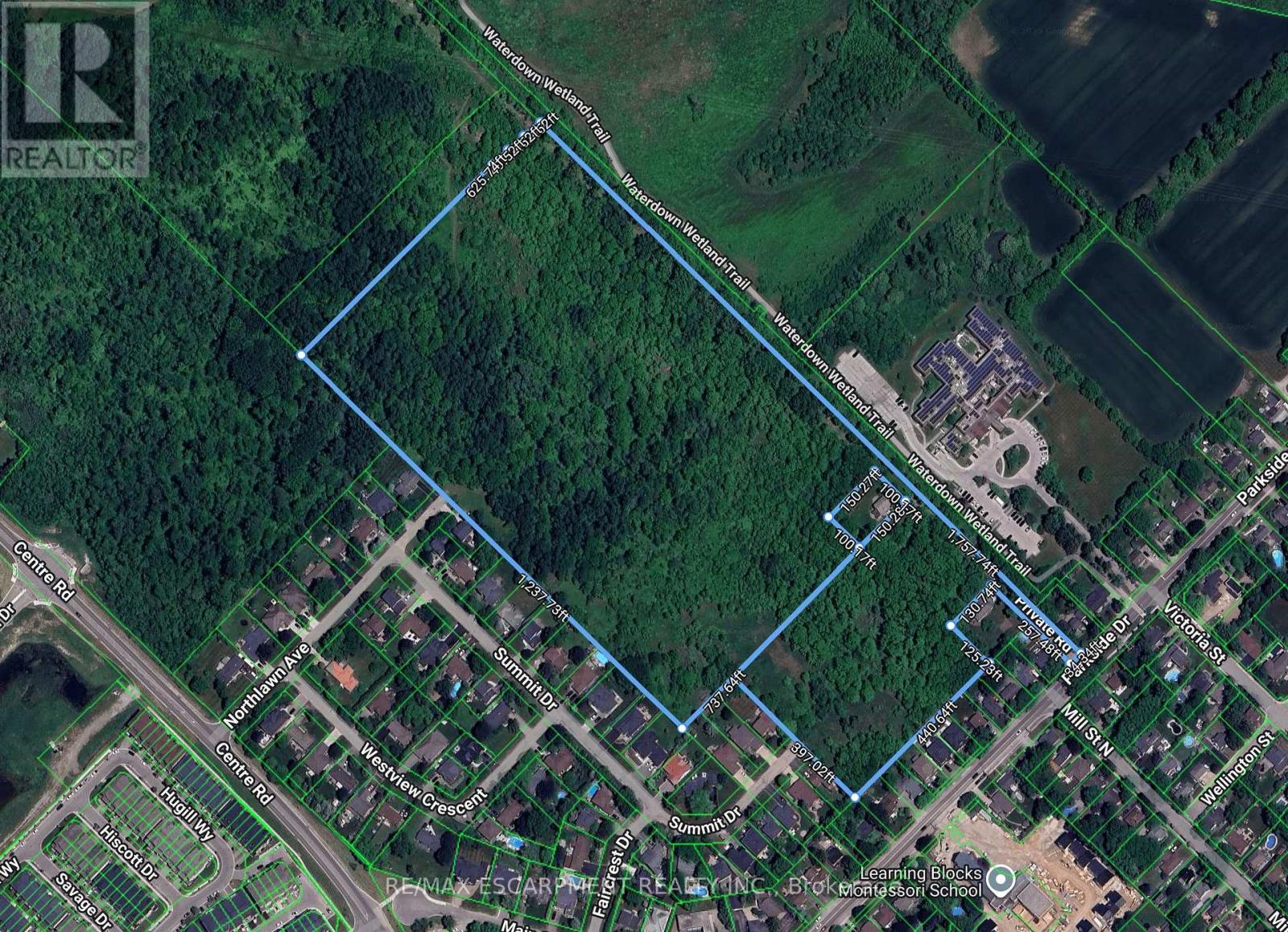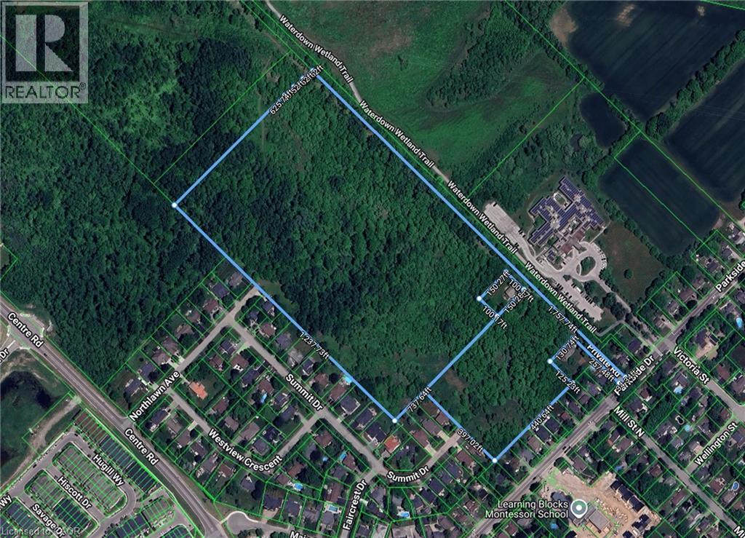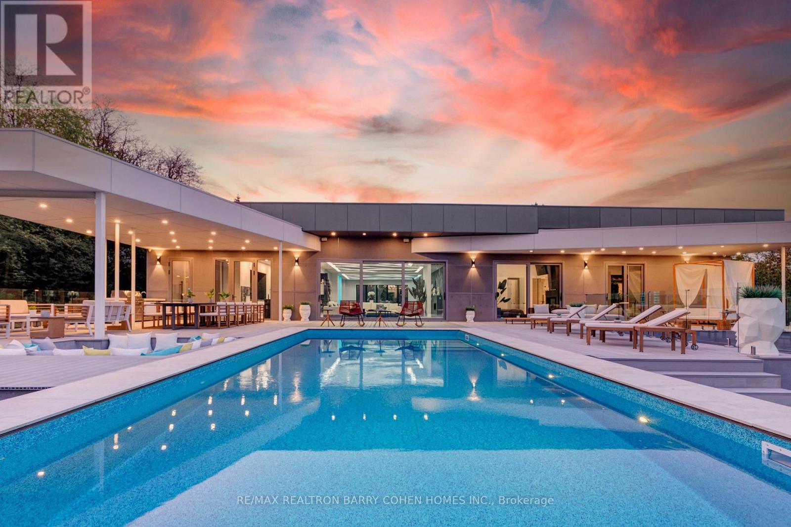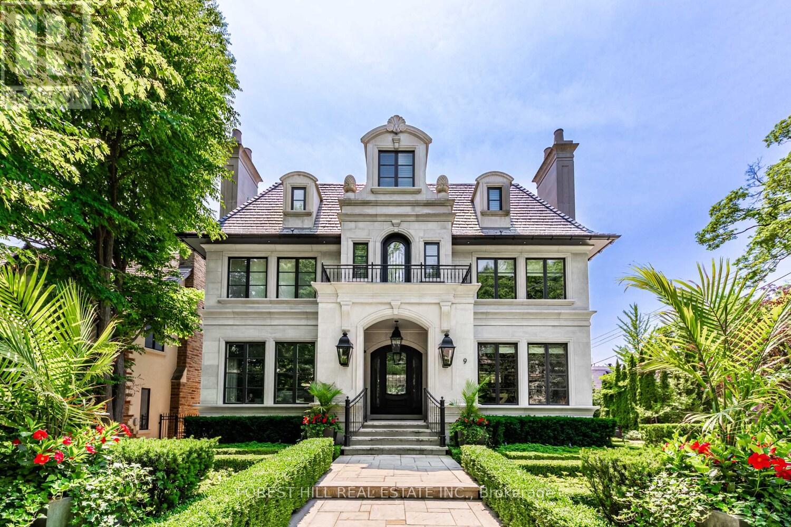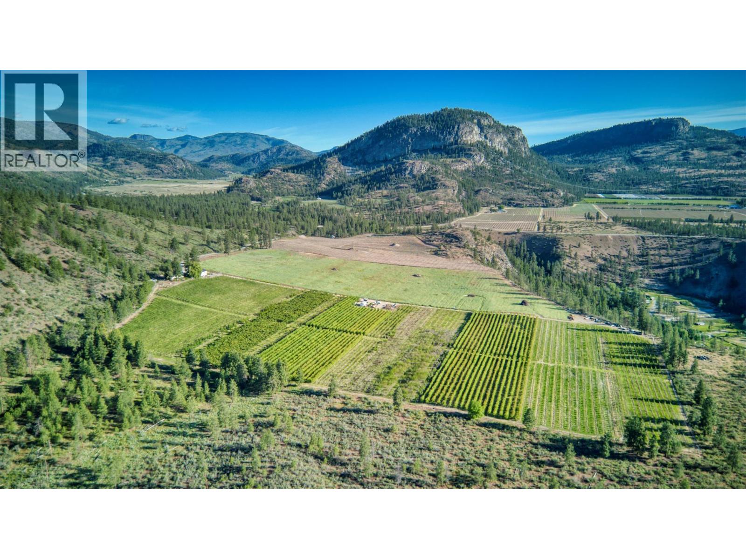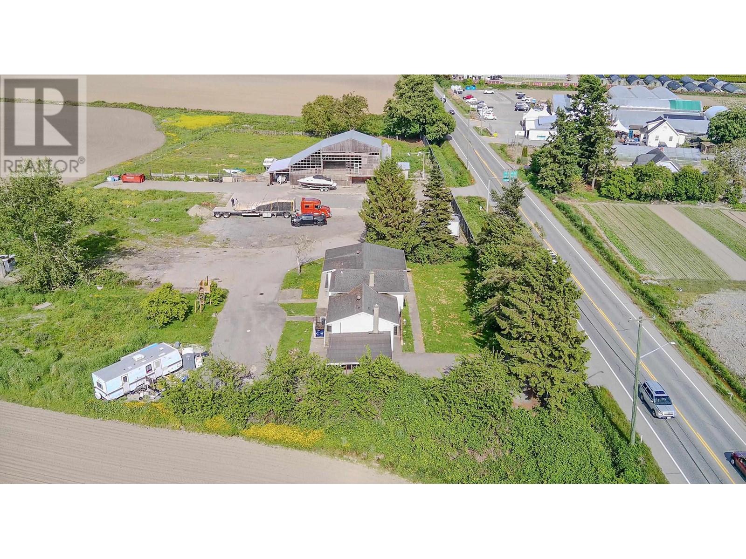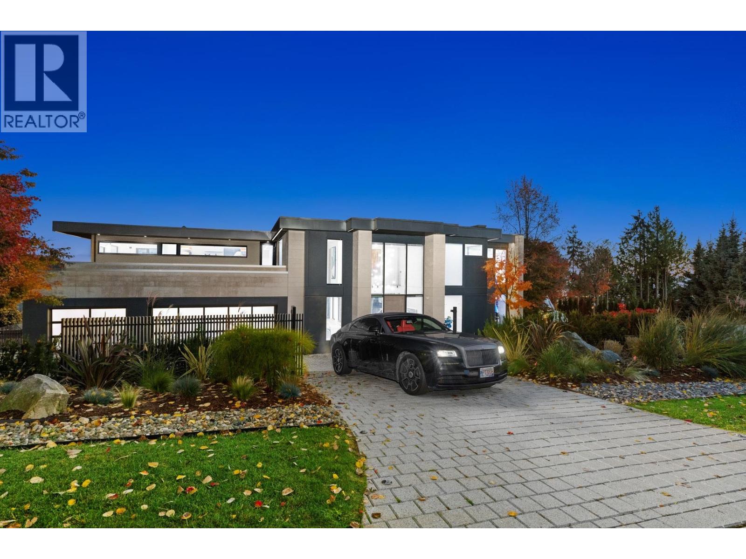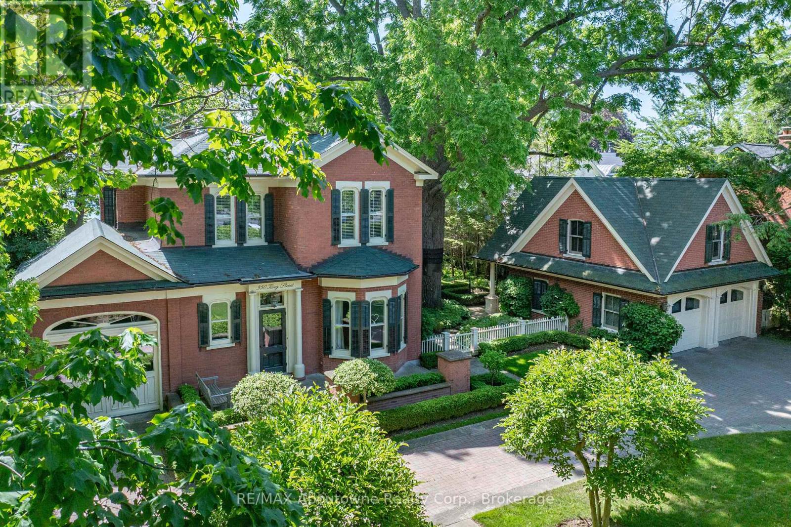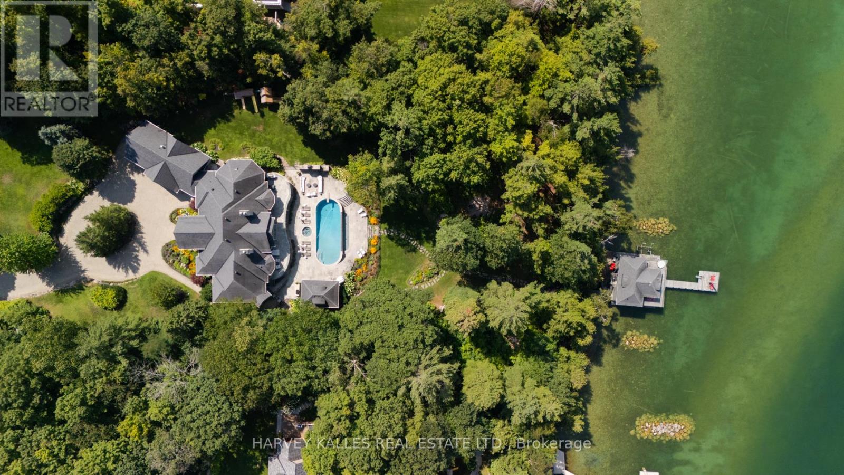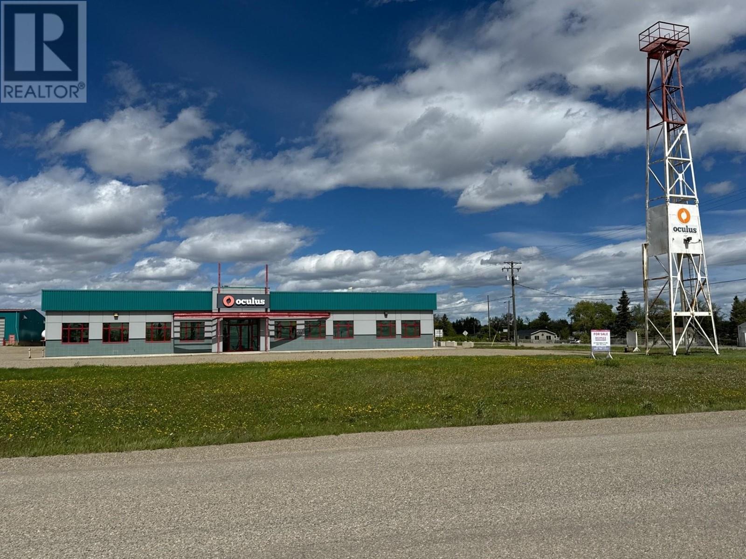Front Parkside Drive
Hamilton, Ontario
Discover an exceptional opportunity to own 26 acres of vacant land offering potential future development. Located in a rapidly growing area, this expansive parcel presents the ideal canvas for urban sprawl. Situated just minutes from major transportation routes, schools and essential amenities, this property combines rural tranquility with urban convenience. The land features mostly level topography with road access an attractive prospect for developers, investors or land bankers. Buyer to investigate future development potential. RSA. (id:60626)
RE/MAX Escarpment Realty Inc.
Front Parkside Drive
Waterdown, Ontario
Discover an exceptional opportunity to own 26 acres of vacant land offering potential future development. Located in a rapidly growing area, this expansive parcel presents the ideal canvas for urban sprawl. Situated just minutes from major transportation routes, schools and essential amenities, this property combines rural tranquility with urban convenience. The land features mostly level topography with road access – an attractive prospect for developers, investors or land bankers. Buyer to investigate future development potential. Don’t be TOO LATE*! *REG TM. RSA. (id:60626)
RE/MAX Escarpment Realty Inc.
23 Hunters Glen Road
Aurora, Ontario
Welcome To A Rare Architectural Triumph This 14,000+ Sq Ft Smart Estate Sits On 2 Private, Landscaped Acres In Sought-After Aurora Estates. Seamlessly Blending Innovation With Ultramodern Design, This Residence Offers Resort-Style Amenities And Breathtaking Elegance Throughout. Enjoy Two Luxurious Pools: A Serene Indoor Retreat For Year-Round Relaxation And A Resort-Style Outdoor Pool Nestled In Lush Privacy. Indoor Basketball Court. A Dramatic 200 LED Screen With Immersive Surround Sound Anchors The Entertainment Space. The Estate Features Two Chef-Inspired Kitchens: An Open-Concept Entertaining Kitchen With Gaggenau Appliances, A Discreet Chefs Kitchen With Fisher & Paykel Appliances Outdoor Living Is Elevated With: A Resort-Style Rear Terrace With Lounge And Dining Areas, Pool Access, And Private Cabana, A Peaceful Front Terrace Overlooking Natural Vistas Indulgent Amenities Include: Private Spa With Steam Room And Sauna, A Private Gym, Elevator Servicing All 3 Levels, Custom Home Theater, Fully Integrated Control4 Automation, 400-Amp Service With Dual Backup Generators, Four-Zone Radiant In-Floor Heating, Heated 5-Car Garage, Dual Laundry Rooms With 5 Spacious Bedrooms, 9 Luxurious Bathrooms, And Unparalleled Craftsmanship, This Estate Redefines Prestige. Built For Those Who Expect The Extraordinary. (id:60626)
RE/MAX Realtron Barry Cohen Homes Inc.
Century 21 Atria Realty Inc.
9 Dewbourne Avenue
Toronto, Ontario
Welcome to this elegant and magnificent Forest Hill residence. You will constantly be impressed as you move from room to room through this 4-level 8000 plus square foot home, that was built in 2017, with a further 2 year remodelling. The quality of construction and materials surpasses most custom homes! It begins with the striking exterior that stands majestically on the 60 x 120 foot lot. 5 +1 bedrooms and 9 washrooms with main floor family room and elegant wood office. There is an elevator to assist your needs to all levels of the house. A walk-in fridge in pantry, a walk-in wine cellar, and so much more! The oasis in the back yard has all you need for your outdoor enjoyment including, pool, outdoor living space ,cooking area, and 2-pc washroom. The theatre room is oversized and perfect for watching a movie or sports game. The sports bar area is incredible and overlooks the glass gym! The garage is oversized and full of storage and a dog wash. The landscaping is breathtaking. This home is admired by all who see it. (id:60626)
Forest Hill Real Estate Inc.
82 Chestnut Park Road
Toronto, Ontario
Endless Summer in a Poolside Paradise with 7-Star Resort-Style Luxury! Experience the ultimate retreat in the highly sought-after Rosedale neighborhood, west of Mt. Pleasant. This expansive 85-foot-wide tableland property sits atop the exclusive Chestnut Park ravine, overlooking serene parkland below. A true garden oasis, the stunning oversized pool is virtually irreplaceable in this area, creating an idyllic opportunity for a captivating & private escape. Spanning nearly 8,000 square feet, this elegant Georgian residence is in a picture-perfect position on this magically lamp-lit street just 2 blocks from Yonge. The home features stunning multiple terraces for sitting, dining, and entertaining, complete with an outdoor kitchen. Inside, discover serene, curated interiors & an exceptionally sumptuous primary suite with his & her separate dressing rooms. This trophy property blends timeless grace, alluring charm, & unparalleled privacy with the convenience of everyday luxury in a prized neighborhood. Additional highlights include an ELEVATOR, generator, garage with lift, & ensuite bathrooms in all bedrooms. Set beneath a lush, treed canopy, you are just steps from the subway, top private & public schools, premier shopping, area parks, tennis, skating & hiking & biking trails extending to the lake. Plus, Yorkville & the city center are only a 10-minute drive away. (id:60626)
Chestnut Park Real Estate Limited
298 Test Orchard Road
Oliver, British Columbia
A trophy agricultural property & world class opportunity. 87.18 total acres (35.28 ha) of land in the center of Wine Country (Oliver) bordering BC Provincial Park land/trails and near the World Class cycling route of White Lake Road. A combination of approx. 45.5 cultivated and developable acres. There are currently 20 acres of productive fruit trees - Apple mix: Ambrosia, Honey Crisp, Rub Mac, Gala, Cherry, Plum and Peaches. 18 acres of fallow land planted in Rye. There is a prime 7 plus flat acres nestled at the infinite edge of the property overlooking the valley, lakes and river with breathtaking views & offering privacy, ready for a World Class winery, accommodation, production facility and or a family estate. A water license in place and state of the art (recently upgraded) pump house allowing 173 880 cubic meters and 39 acres of irrigation water. The underground irrigation system is in place for 23 acres (another 18 acres have heads in place). Approx 46 acres are fenced with wire and a large electrical system to keep the bears at bay. There is a lease (can be ended or renegotiated) in place with a local farmer includes small home/office space and a mfg home with tenants. The property is zoned Ag2 with an Agri-tourism allowance of 10 sleeping units. Preferred share sale. Open to offers. Imagine! (id:60626)
Sotheby's International Realty Canada
9727 Ladner Trunk Road
Delta, British Columbia
Still Available. An incredibly desirable location in Delta with grand frontage of 1118 ft of Appox.55 ACERS, has 3 legal addresses, with 3 existing dwellings currently on 2 addresses in central location with surrounding restrains, gas stations, and transportation routes.Come and enjoy $6000 monthly income from duplex,$1200 from another dwellings and $3500& $800 rent from other dwellings and Shed & 50 Acers farm $75,000.00 lease.Property has 2 neighbouring gas stations within walking distance to Tim Hortons & White Spot,Delta Port, Ferries, and Vancouver. Shopping/amenities are only 10 minutes away with your choice of Ladner or Delta shops at your disposal.A great place with a great view of the mountains and an ideal spot to see the sunsets/rises!Very Rare Property!! (id:60626)
Planet Group Realty Inc.
1030 Heritage Road
Burlington, Ontario
A freestanding building featuring heavy power with three separate services to the building (1,600 Amps, 600 amps, and 400 amps), oversized doors, cranes, and a paint booth, with a dust collection system. Very clean white boxed warehouse and epoxy floors, with the ability to have outside storage in the rear. Five-ton cranes, with ten-ton tandem lifting capacity. Conveniently located at QEW and Appleby Line, great access to Hwy 403 and many amenities. (id:60626)
Colliers Macaulay Nicolls Inc.
1027 Millstream Road
West Vancouver, British Columbia
Welcome to 1027 Millstream Road, an architectural masterpiece in West Vancouver´s prestigious British Properties. This over 8,000 sq. ft. modern estate is perfectly positioned to capture unobstructed panoramic views of the ocean, city skyline, Lions Gate Bridge, and majestic mountains from every level. Thoughtfully designed for luxury and comfort, the home features four ensuite bedrooms upstairs, all oriented toward the views, a seamless open-concept layout, and indoor-outdoor integration ideal for both family living and grand entertaining. The walk-out lower level offers a state-of-the-art gym, media lounge, and space for relaxation or recreation. A true statement property that embodies sophistication, privacy, and West Coast elegance. (id:60626)
Royal LePage Sussex
350 King Street
Oakville, Ontario
Nestled in the heart of downtown Oakville, this magnificent historical home offers unparalleled charm and elegance, combined with modern amenities. Spanning over 8,000 square feet, the expansive layout provides both grandeur and comfort, perfect for family living or entertaining on a grand scale. With stunning views of the sparkling waters of Lake Ontario, every room is designed to maximize the beauty of its lakeside setting. The home boasts high ceilings, intricate architectural details and walnut hardwood floors, blending timeless craftsmanship with contemporary design. The private lush yard with 104 feet of frontage is a rare gem, providing a serene outdoor oasis with mature trees and ample space for outdoor activities or quiet relaxation. Whether you're enjoying a morning coffee while gazing at the lake or hosting a summer gathering, the outdoor space is as inviting as the interiors. The property's prime location puts you just steps from Oakville's charming downtown, offering convenient access to world-class dining, shopping, and cultural attractions, while still providing the tranquility of lakeside living. With its rich history, extraordinary space, and unbeatable location, this is a once-in-a-lifetime opportunity to own a piece of Oakville's heritage. (id:60626)
RE/MAX Aboutowne Realty Corp.
1562 Ladywood Way
Innisfil, Ontario
Stunning World-Class Waterfront Estate on Kempenfelt Bay / Lake Simcoe! Privately nestled along one of the most prestigious and coveted roads on Kempenfelt Bay, this extraordinary estate is offered for sale. Gated and masterfully designed, the property showcases the pinnacle of craftsmanship, elegance, and timeless luxury. Envisioned as a true family compound, the estate comprises multiple residences designed for entertaining and privacy: the grand main house, a private apartment, a boathouse, and a cabana. Together, they provide 10 bedrooms, a bunk room accommodating 8, 11 bathrooms, 2 full kitchens, and 3 kitchenettes offering exceptional flexibility for family, friends, and guests. The main residence features a one-bedroom loft with full kitchen and bath, while the rare water lot highlights an Incredible one of a kind boathouse with kitchenette, bedroom/bathroom, living/dining with folding glass doors for indoor/outdoor lakeside living, double slip wet boathouse, permanent dock, extensive decking, remote lifts. Poolside cabana with dramatic fold-away doors continue Outdoor living elevated with frameless glass railings, expansive stonework, covered and uncovered sitting, lounging and dining areas are perfectly positioned for breathtaking sunsets and lake views. Resort-style amenities define the exterior, including a Betz Gunite pool with waterfall, infinity edge, and hot tub, glass-walled terraces, a poolside BBQ pavilion, and a cozy wood-burning fireplace surrounded by intimate seating. Inside, refined details abound: Incredible Chefs Kitchen, reclaimed antique elm hardwood floors, a custom wrought-iron staircase, elegant crown mouldings, four gas fireplaces, and extensive soundproofing for total comfort and privacy. A true one-of-a-kind sanctuary, this world-class waterfront estate must be experienced to be fully appreciated. Presentation, Photo Gallery, Floor Plans In Link. (id:60626)
Harvey Kalles Real Estate Ltd.
7308 Northern Lights Drive
Fort St. John, British Columbia
This 31.88-acre highway commercial property offers exceptional value with a range of features ideal for business operations. The property includes a 29,000 sq. ft. light industrial shop with a 5 & 10 Ton bridge crane and 10 drive-through bays, perfect for heavy equipment or large-scale operations. There is also a 5,000 sq. ft. office complex, providing ample space for administrative functions. Additional storage is available with a 60x100 quonset. The property boasts paved parking and walk around the office building, 13 steel standards with yard lighting for safety, 2 hitching rails on the south and west side for vehicle plug ins, a gravelled yard for versatile use, and a concrete apron on both the north and south sides of the shop. With highway exposure and substantial infrastructure, this property is ideal for a variety of commercial ventures. (id:60626)
RE/MAX Action Realty Inc

