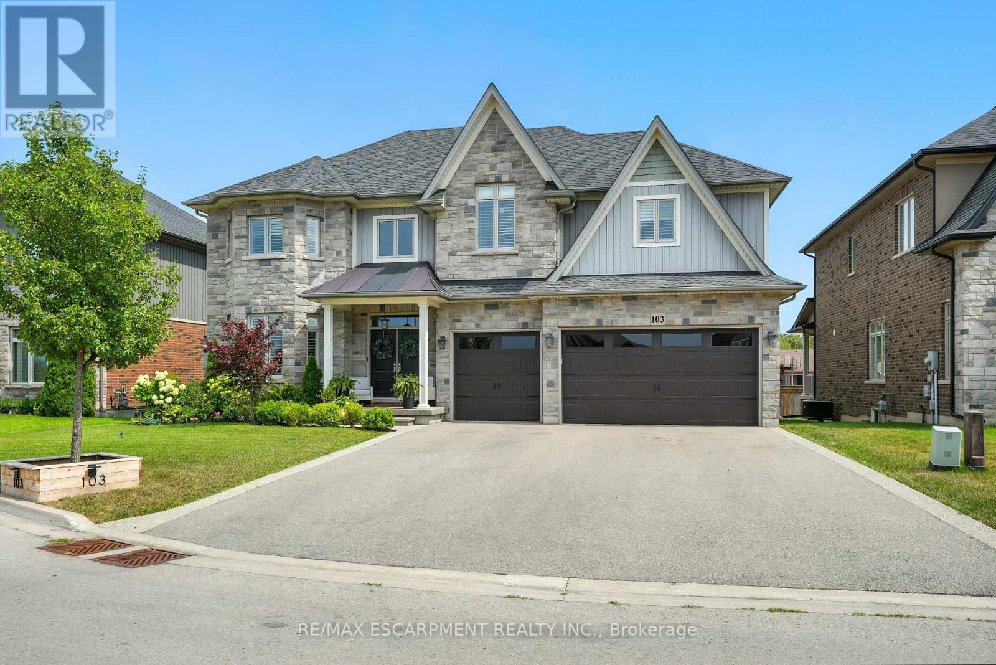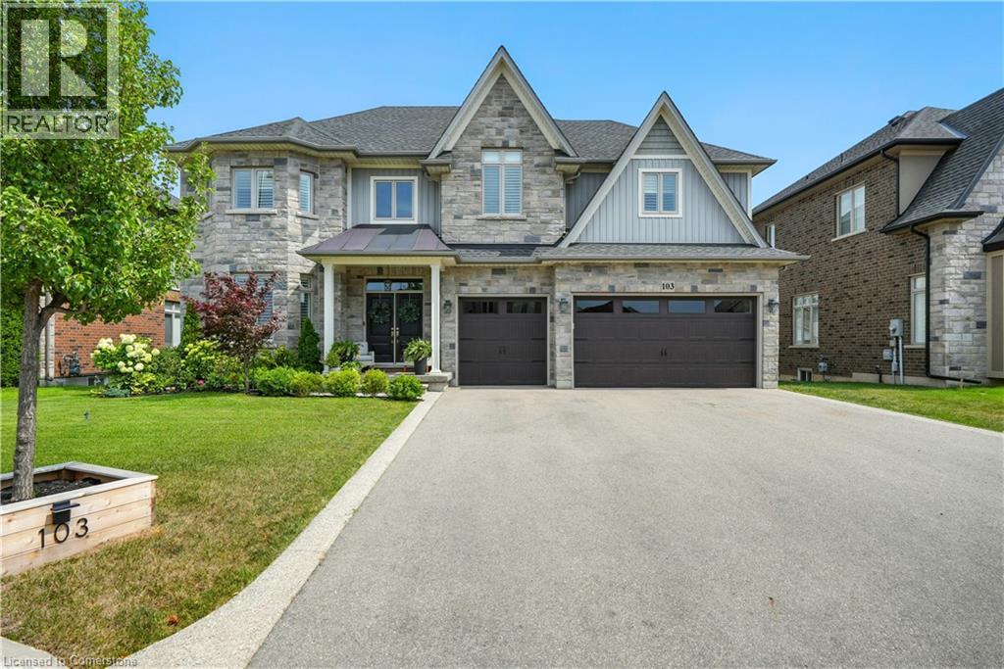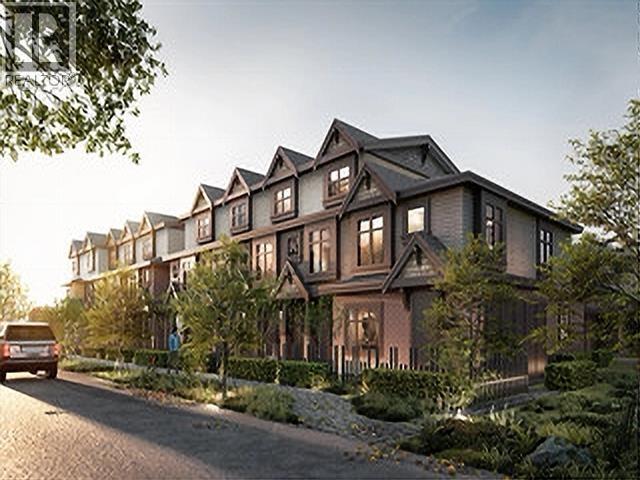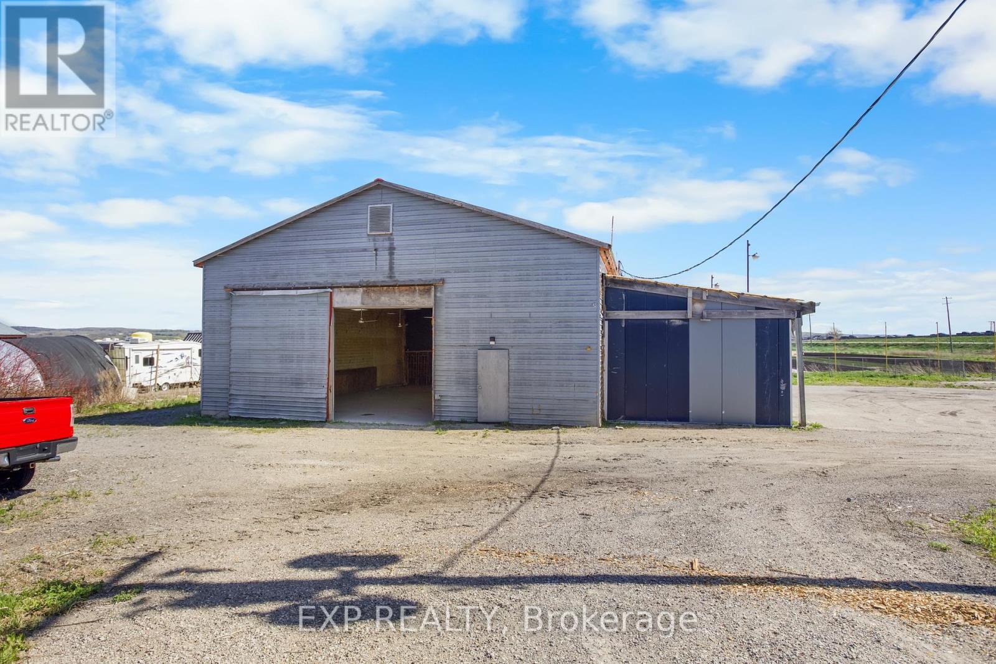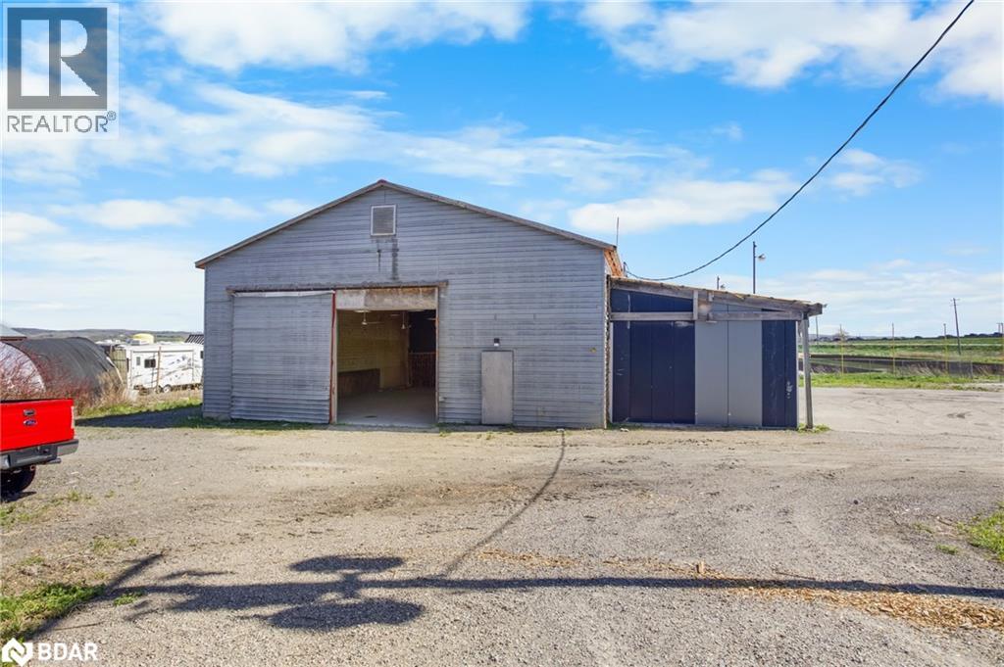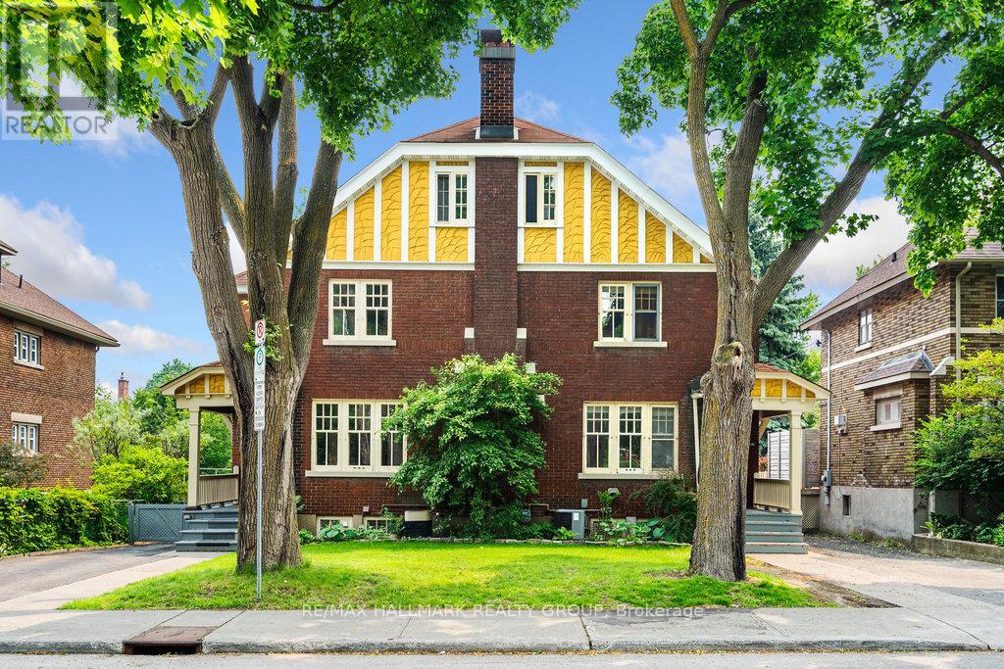38139 Range Road 265
Rural Red Deer County, Alberta
Experience Absolute Luxury in This Executive EstateStep into a residence where every detail speaks of elegance, craftsmanship, and comfort. This extraordinary executive home offers over 5,100 sq. ft. of refined living space, designed to impress at every turn and surrounded by breathtaking views in all directions.From the moment you arrive, the beautifully landscaped grounds, fully paved driveway, and abundant parking set the tone for the grandeur within. Constructed entirely with full ICF block and featuring concrete heated floors on all levels, this home offers unmatched energy efficiency and year-round warmth. Recent exterior updates since 2016 have further elevated both its beauty and durability. These include all new siding, deck railings, asphalt shingles, new entry stairs leading up to wraparound deck, and some new vinyl windows on west side of home.In addition to the main residence, the property includes a 46' x 100' commercial-grade shop—an exceptional space complete with its own kitchen, washroom, office, and parts rooms, ideal for business, hobbies, or large-scale projects. 4- 14' x 14' overhead doors make it easy to move projects in and out of shop. Behind the workshop is a steel sea can storage building with a loading dock. For those who love to cultivate, a 20' x 40' greenhouse awaits, perfect for year-round gardening. The lush grounds feature an abundance of berry trees, as well as a clean and well manicured yard. Whether you’re enjoying the tranquility of the property, hosting in the expansive living areas, or working on your latest venture in the shop, this estate offers a lifestyle without compromise. (id:60626)
Royal LePage Network Realty Corp.
103 Lampman Drive
Grimsby, Ontario
Welcome to your DREAM HOME in Grimsby! This stunning, Custom HOME offers style, space, and flexibility for todays modern living. Boasting 2 beautifully designed Living Spaces - 2 Kitchens, 6 Bedrms, 4.5 Baths, Triple Car Garage - this home has all the 'I wants' for the Large or Multi- Generational Family. Gorgeous Stone & Siding exterior, Triple Car Garage w/ ample Driveway Parking, Aggregate Stone Walkway, Covered Front Porch & luscious Landscaping. Soaring 2 storey front entrance w/ 9ft Ceilings & wide Plank Flooring thruout. Spacious Dining Rm w/ bright Window & California shutters, creating the perfect setting for Family dinners. Main floor Gourmet Kitchen boasting two-toned Cabinets w/ Granite Countertops, Large Island w/ Prep Sink, SS Appliances including full sized Side by Side Fridge & Freezer, Gas Stove, Double Ovens & Custom B/I Coffee & Wine Bar stations. Adjoining Great Rm w/ Gas Fireplace, Coffered Ceilings, Pot Lights & Decorative Door Casings for an elevated touch. W/O to the oversized Covered Porch - perfect for sipping your morning Coffee or indulging in a back yard BBQ with Family & Friends. 4 Bedrms upstairs w/ 9-foot ceilings thruout. Primary Retreat features a spacious W/I Closet, 5-piece Ensuite w/ Glass Shower, Separate Soaker Tub, & His-and-Hers Sinks. Add'l Bedrms include a Jack & Jill layout, a Bedrm with its own 3-piece Ensuite & W/I Closet plus an upper-floor Laundry Rm w/ trendy Wallpaper. LL features a fully equipped In-Law Set Up w/ a spectacular Kitchen featuring brand new SS Appliances, separate Living & Dining areas w/ B/I Cabinetry, 2 addn'l Bedrms (1 w/ a walk-in closet), a Full Bathrm, & hookup for 2nd Laundry. With its elegant finishes on every level, versatile living spaces, and prime location, this home truly has it all. Nestled in a Family Friendly community beneath the Niagara Escarpment - just steps to Vineyards, Parks, Schools, Shopping & convenient Highway access for commuters. RSA. Luxury Certified (id:60626)
RE/MAX Escarpment Realty Inc.
103 Lampman Drive
Grimsby, Ontario
Welcome to your DREAM HOME in Grimsby! This stunning, Custom HOME offers style, space, and flexibility for today’s modern living. Boasting 2 beautifully designed Living Spaces - 2 Kitchens, 6 Bedrms, 4.5 Baths, Triple Car Garage - this home has all the 'I wants' for the Large or Multi-Generational Family. Gorgeous Stone & Siding exterior, Triple Car Garage w/ ample Driveway Parking, Aggregate Stone Walkway, Covered Front Porch & luscious Landscaping. Soaring 2 storey front entrance w/ 9ft Ceilings & wide Plank Flooring thruout. Spacious Dining Rm w/ bright Window & California shutters, creating the perfect setting for Family dinners. Main floor Gourmet Kitchen boasting two-toned Cabinets w/ Granite Countertops, Large Island w/ Prep Sink, SS Appliances including full sized Side by Side Fridge & Freezer, Gas Stove, Double Ovens & Custom B/I Coffee & Wine Bar stations. Adjoining Great Rm w/ Gas Fireplace, Coffered Ceilings, Pot Lights & Decorative Door Casings for an elevated touch. W/O to the oversized Covered Porch - perfect for sipping your morning Coffee or indulging in a back yard BBQ with Family & Friends. 4 Bedrms upstairs w/ 9-foot ceilings thruout. Primary Retreat features a spacious W/I Closet, 5-piece Ensuite w/ Glass Shower, Separate Soaker Tub, & His-and-Hers Sinks. Add'l Bedrms include a Jack & Jill layout, a Bedrm with its own 3-piece Ensuite & W/I Closet plus an upper-floor Laundry Rm w/ trendy decor. LL features a fully equipped In-Law Set Up w/ a spectacular Kitchen featuring brand new SS Appliances, separate Living & Dining areas w/ B/I Cabinetry, 2 add'l Bedrms (1 w/ walk-in closet), a Full Bathrm, & hookup for 2nd Laundry. With its elegant finishes on every level, versatile living spaces, and prime location, this home truly has it all. Nestled in a Family Friendly community beneath the Niagara Escarpment - just steps to Vineyards, Parks, Schools, Shopping & convenient Highway access for commuters. RSA (id:60626)
RE/MAX Escarpment Realty Inc.
Sl16 4611 Steveston Highway
Richmond, British Columbia
Welcome to Seaside Collection THIS DUPLEX STYLE TOWNHOME WITH LEGAL SUITE! the luxury townhomes located in the historic Stevston neighborhood. Enjoy this spacious 3 bedroom 3 full bath home PLUS ONE LEAGEL SUITE AS A MORTGAGE HELPER,4 BEDS 4 FULL BATH IN TOTAL. This townhouse features contemporary modern European-concept architect, complemented by high-quality building materials, modern interior living, private yard and a balcony. Seaside Collection's 2 level home features 9" ceilings on the main, gourmet kitchen with Miele appliances, spacious master bedroom, A/C, private backyard and side-by-side attached garages. Minutes to Steveston Community Centre, SEASIDE Fisherman's /Garry Point Park/ West Dyke Trails and top rated Richmond schools. (id:60626)
Multiple Realty Ltd.
- Barn - 1153 Canal Road
Bradford West Gwillimbury, Ontario
Rare opportunity to purchase approximately 4,500 sq ft of versatile barn space situated on 8.44 acres withprime exposure at the intersection of Highway 400 and Canal Road. This high-traffic location is just a shortdrive from both Toronto and Barrie, offering exceptional accessibility and visibility. The barn features highceilings, electricity, water, two furnaces, a wood stove, and a washroom, ideal for a wide range of usesincluding a market, showroom, or storage facility. A covered porch wraps around the building, addingcharm and functionality. The fertile land has supported a variety of crops, including lettuce, beets, carrots,and onions, making it well-suited for continued agricultural use. The property is also zoned for a single-family residential home, offering the potential to build or sever and build, presenting an excellentopportunity for both commercial and residential development. (id:60626)
Exp Realty
1153 Canal Road Unit# Barn
Bradford, Ontario
Rare opportunity to purchase approximately 4,500 sq ft of versatile barn space situated on 8.44 acres with prime exposure at the intersection of Highway 400 and Canal Road. This high-traffic location is just a short drive from both Toronto and Barrie, offering exceptional accessibility and visibility. The barn features high ceilings, electricity, water, two furnaces, a wood stove, and a washroom, ideal for a wide range of uses including a market, showroom, or storage facility. A covered porch wraps around the building, adding charm and functionality. The fertile land has supported a variety of crops, including lettuce, beets, carrots, and onions, making it well-suited for continued agricultural use. The property is also zoned for a single- family residential home, offering the potential to build or sever and build, presenting an excellent opportunity for both commercial and residential development. (id:60626)
Exp Realty
4809 Laurel Street
Vancouver, British Columbia
Centrally located in Vancouver's prestigious Westside blooms Lotus, a curated collection of eight 2 & 3 bedroom garden suites & townhomes. Meticulously crafted, these luxury homes offer the highest quality materials accessorized with top-of-the-line finishes. Functional kitchens come with 30" integrated Miele appliances and satin finished faucets. These expansive floorplans welcome a flood of natural light with ceiling heights up to 9' and sizable bedrooms fit for a king. Ensuites feature elegant floating vanities, deep soaker tubs, and elegant Crosswater hand wash and rain shower heads. Year round comfort is guaranteed with heating and cooling fueled by heat pumps. Homes come with secured underground parking with lv2 EV charging & storage. Brought to you by P Square. www.OwnAtLotus.com (id:60626)
Rennie & Associates Realty Ltd.
386-388 First Avenue
Ottawa, Ontario
Welcome to 386-388 First Avenue! An exceptional opportunity to own TWO charming SEMI-DETACHED homes or DOUBLE SIDE-BY-SIDE in the heart of The Glebe, one of Ottawa's most sought-after urban neighbourhoods. Live in one and rent the other, or rent both. 386 First Avenue features a warm and inviting living room with a wood-burning fireplace, formal dining room, kitchen with a breakfast nook, Four generous bedrooms, two bathrooms, den and a versatile third-floor loft ideal as a home office, studio, or playroom. 388 First Avenue mirrors the layout but includes 3 bedrooms - perfect for extended family, guest rental income, or guest space. Each home boasts its own private backyard with deck, a single detached car garage, and a dedicated laneway with parking for up to 5 additional vehicles. Lower finished level offers laundry area, living space with walkout and tons of storage. Both units are ideal for owner-occupancy with income, multi-generational living, or full rental conversion into triplex or fourplex, subject to City of Ottawa zoning and approvals. Steps to Bank Street, Glebe Community Centre, parks, Lansdowne, top-rated schools, and Carleton University. Quick access to public transit and Hwy 417 makes this location incredibly attractive for tenants and future resale. Invest in the Glebe and unlock the full potential of this character-filled property in one of the City's highest-demand rental markets. This property blends character, functionality, and convenience. Whether you're an investor looking to convert to a multi-plex or looking for multi-generational living, this is a unique opportunity you wont want to miss! Located short distance from the upcoming brand-new Civic Hospital Campus, this home is perfect for healthcare professionals and proximity to medical services. Be our guest and book your private viewing today! (id:60626)
RE/MAX Hallmark Realty Group
25 Donhaven Road
Markham, Ontario
The Home You'Ve Been Waiting For In High Demand Greensborough!! This Stunning 4Br Detach HomeIn Greensborough Is Approx.3200Sqft. Boasting Modern Finishes Throughout, 9Ft Ceiling, 18FtOpen Ceiling Family Room, A Huge Skylight Illuminates The Heart Of The Home. Library Room InMain Floor, Redesigned Open Modern Kitchen W/ Centre Island & Granite Countertop, HardwoodFlooring, Iron Pickets, Pot Lights, Stylish Light Fixtures, And Custom Blinds. BeautifulMaster BRM With Luxurious Ensuites Including A Large Primary Suite With A Spa-Like 5Pc EnsuiteWith A Frameless Glass Shower & Walk In Closet. Double Door Entry. Crown Molding, FullyInterlocked Driveway & Backyard (21').Freshly Painted Driveway(2025) . Top Ranking SchoolIncluding Bur Oak Secondary School & Sam Chapman Public School Just Around The Corner.Minutes Away From The Mount Joy Go Station, Major Banks; No Frills & Food Basics; LCDO;Shoppers Drug Mart & More. (id:60626)
Homelife/future Realty Inc.
23820 Old Yale Road
Langley, British Columbia
MEASURED BY MIDA MEDIA. MEASUREMENTS ARE APPROXIMATE AND BUYERS AGENT TO VERIFY DETAILS IF DEEMED NECESSARY. TOUCH BASE FOR ALL SHOWINGS Welcome to 23820 Old Yale Road, a stunning 4907 sq. ft. family home offering 6 bedrooms, 5bathrooms and an office/den, including a legal 2bedroom suite-perfect for multi-generational living or rental potential. Designed for both elegance and functionality, this home features formal living and family rooms, a gourmet kitchen and a dedicated dining area, making entertaining effortless. Retreat to the primary suite where a spa-like ensuite provides relaxation, while a 200sqft private patio creates an inviting outdoor space. The legal suite equipped with its own kitchen and family room, ensures convenience and privacy. A main-floor guest bedroom or office ad. OPEN HOUSE SATURDAY AND SUNDAY AUGUST 23RD-24TH 1:00-4:00 PM! (id:60626)
Keller Williams Ocean Realty
30108 Range Road 55
Rural Mountain View County, Alberta
Stunning location just 10 minutes west of Water Valley. This beautiful 150-acre fenced and gated property offers a rare blend of open pasture, spacious yard, and dense forest with meandering creeks, creating an ideal setting for nature lovers, hunters and horse enthusiasts alike. Approximately 50 acres are dedicated to hay and pasture, while the balance is mature forest, offering privacy and recreational opportunities. North boundary is country grazing land and crown land is close by. Set up for a few horses with corrals and a round-pen, the property includes a MASSIVE 100’ x 75’ INDOOR RIDING ARENA with a full-length 16’ side storage area along the east side—perfect for equipment, tack, and feed. The unique 2,571 square foot walkout bungalow features vaulted ceilings and warm fir finishing throughout. The open-concept main living space includes a wood-burning stove, a huge kitchen ideal for gatherings, and a cozy family room perfect for relaxing. The spacious primary suite is located just off the living area and boasts a luxurious ensuite with a freestanding tub, dual vanities, water closet, brand new shower, wet sauna, and an expansive walk-in closet with custom cabinetry. The main floor also includes a second living area, flex space that was previously a second kitchen and a convenient laundry room complete with a full bathroom, utility sink, and a shower that is also handy as a dog wash station. The bright and spacious lower walkout level includes a large living and recreation room, a full second kitchen, two generous bedrooms, a newly finished four-piece bath, another laundry station, plenty of storage, and a beautiful office with built-in cabinetry—ideal for working from home. A great space for multi-generational living. The centre piece of the lower level is a cast iron, top of the line HERGOM oven with a glass cooktop. Additional features include a heated triple attached garage, 30'x65' tarp storage building, back up natural gas generator, two greenhou ses for gardening, wood boiler system for the house in-floor heat and a massive west-facing deck to enjoy summer evenings. This exceptional property must be seen to be truly appreciated. Book your showing today! (id:60626)
Cir Realty
7255 Bethany Pl
Sooke, British Columbia
A rare opportunity to own in one of Sooke’s most coveted locations. This stunning 3,000 sq.ft. Whiffin Spit rancher with walk-out lower level and triple garage backs onto parkland with exceptional ocean views across the Strait of Juan de Fuca to the Olympic Mountains. Immaculately maintained, the 4 bedroom, 3 bath home with triple garage sits on a low-maintenance 0.25-acre lot, ideally placed to capture breathtaking views from the moment you enter. The oceanfront primary suite offers a spa-inspired ensuite and walk-in closet. The open-concept kitchen, dining, and living area share a 3-way fireplace and flow to a sun-filled deck perfect for seaside BBQs. The bright kitchen features white cabinetry and direct deck access. Downstairs, the walk-out level includes two bedrooms, full bath, and a spacious home entertainment room with billiards and patio access. Huge 3 bay garage. Generac automated generator. The narrow strip of oceanfront parkland at the rear with stairs to the beach where seals laze the day away on partially submerged rocks and Killer whales ply the local waters in search of salmon provides you with the ultimate west coast experience literally out your back door. An easy walk to renown Whiffin Spit with the adjacent renovated and revitalized Sooke Harbour House offering haute cuisine to tempt the palate. Moments to the Sooke core with shopping & area amenities all close by. Truly the complete oceanfront package! (id:60626)
RE/MAX Camosun


