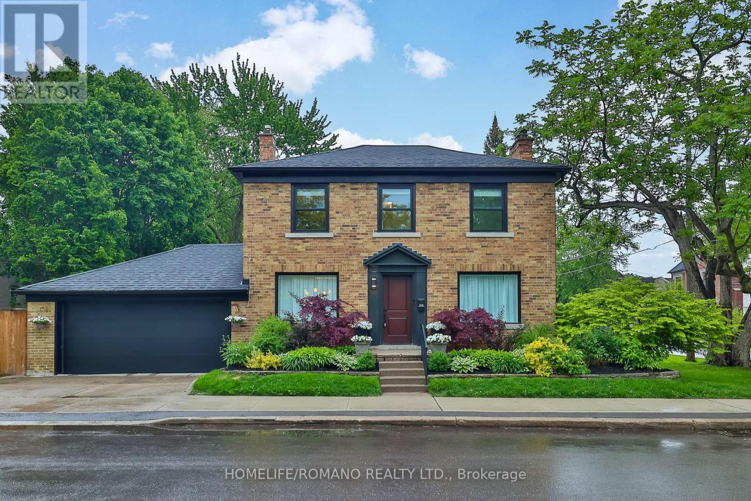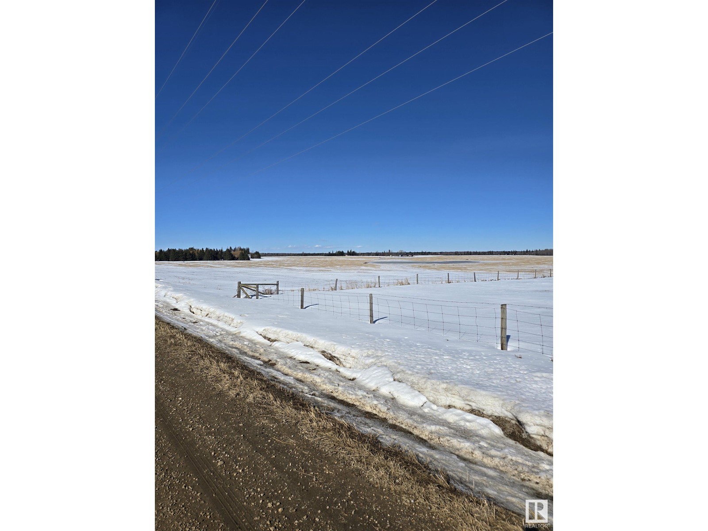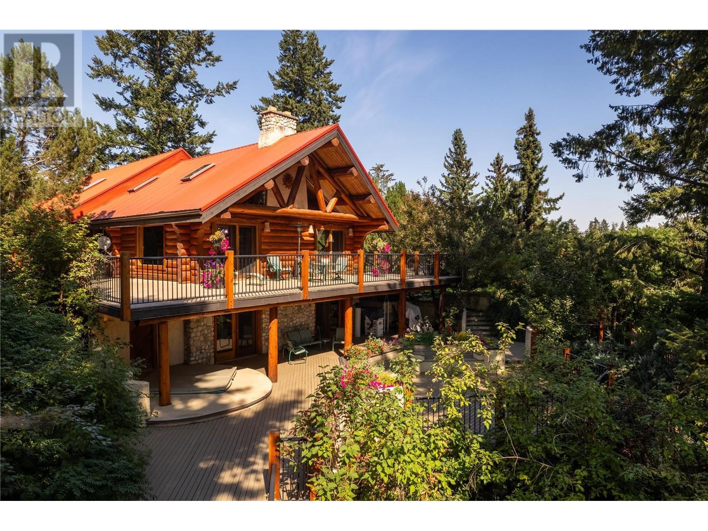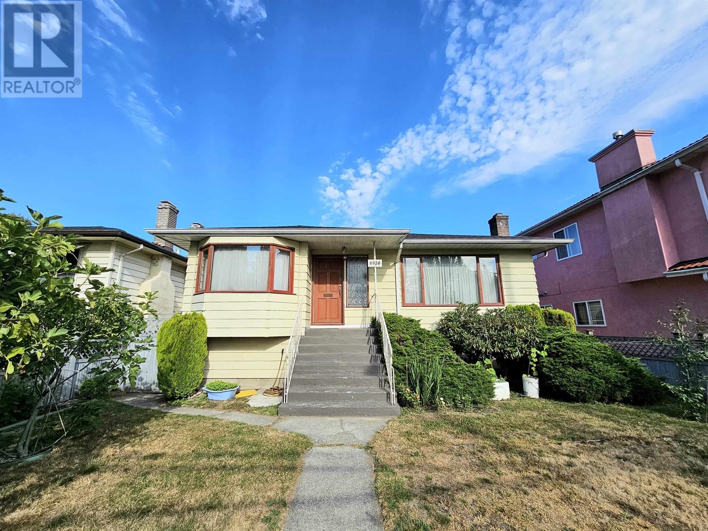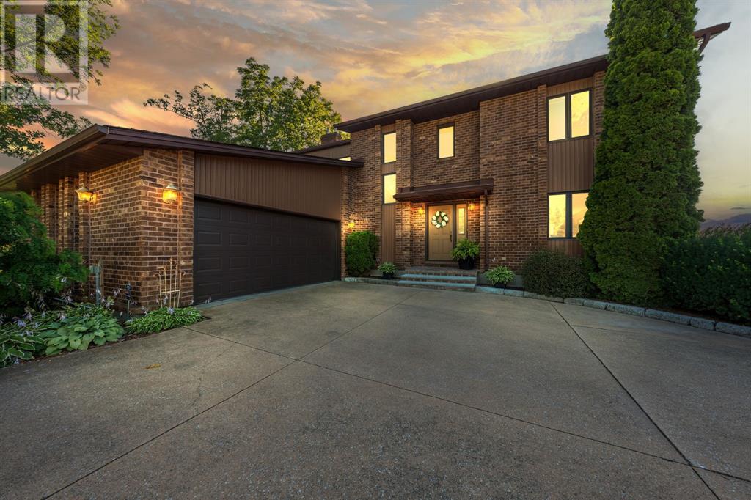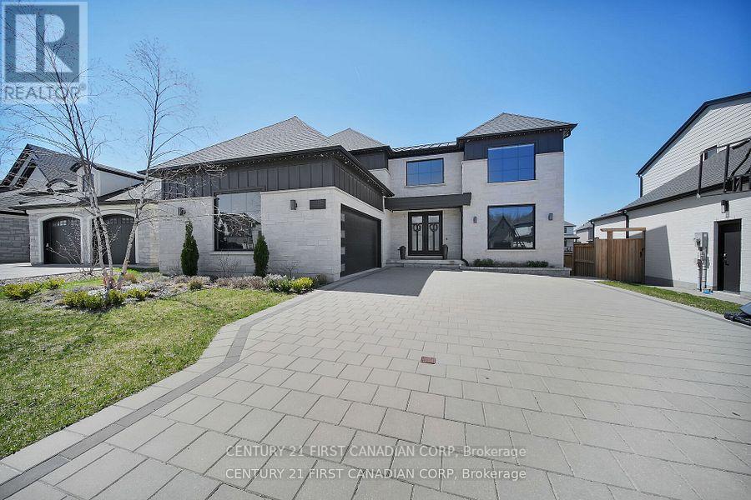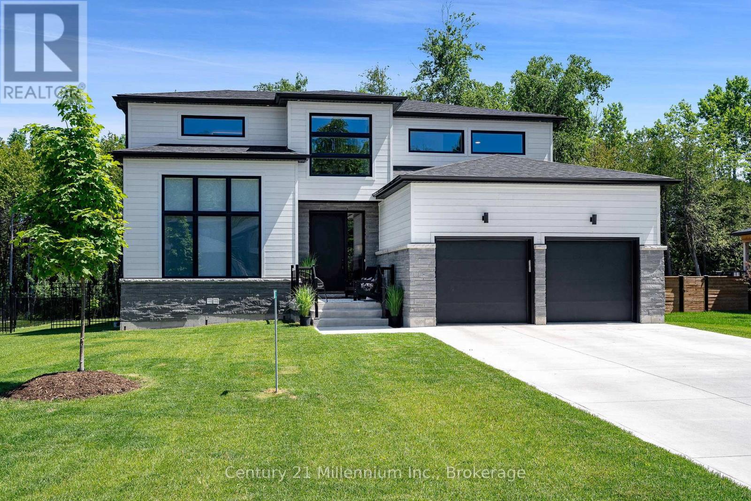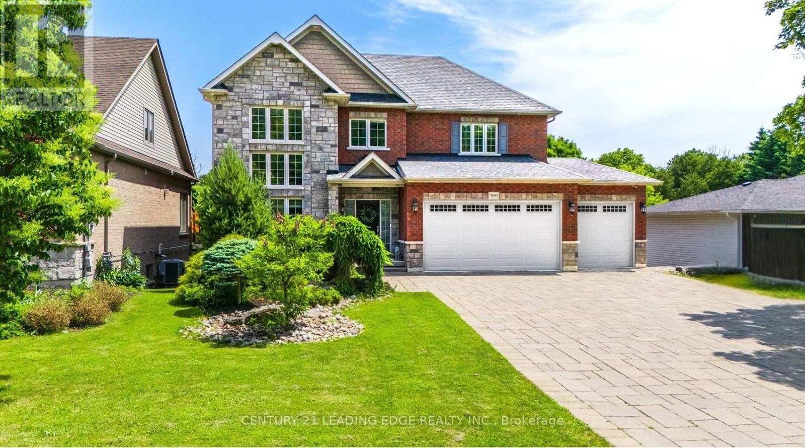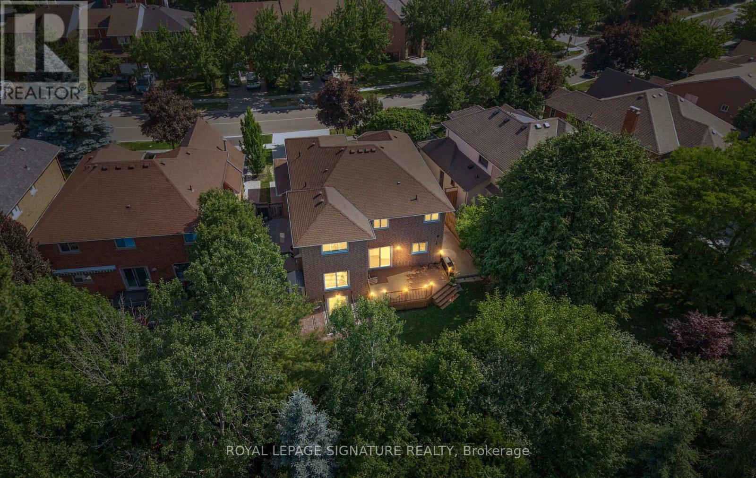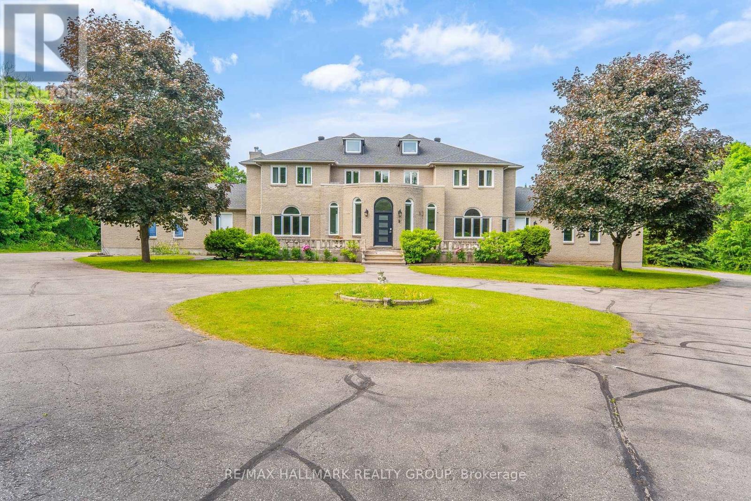542 Deloraine Avenue
Toronto, Ontario
Welcome to Deloraine Avenue! A full two-story house in Bedford Park. This 3-bedroom 2-bathroom updated family home features an attached double-car garage and finished basement.. Sitting on newly fenced in corner lot with a 35.5 foot frontage. Located on one of Ledbury park's most desirable streets and nestled with some of the largest custom homes in the neighbourhood. Open concept kitchen w/ large peninsula, quartz counters and modern backsplash. Updated flooring throughout. Primary Bedroom features built in wardrobe. Roof/Evestrough (2022), waterproofing (South Foundation) 2023. Enjoy unmatched access to some of Toronto's best amenities: Ledbury Park Pool and skating rink, Avenue Rd, shops, restaurants and more, close proximity to highly rated schools, daycare and place of worship. (id:60626)
Homelife/romano Realty Ltd.
20510 89 Av Sw Sw
Edmonton, Alberta
Great investment parcel, recent zoneing changes, from ag to future non- residential, part of the RABBIT HILLD DISTRICT PLAN, IN THE CITY OF EDMONTON, this 77.59 Acres. Perfect long-term hard asset investment potential for future development as southwest Edmonton expands. Close proximity to Edmonton’s 77.59 Acres. Perfect longprestigious North Saskatchewan River Valley; Seller will entertain a Vendor Take-Back Mortgage; Relatively flat topography with great farmland potential; Estimated Driving Times: 12 minutes to Edmonton International Airport (YEG), 8 Minutes to Nisku, Alberta, 7 minutes to Rabbit Hill Snow Resort, 4 minute to Devon, Alberta. Legal Address: 1523717; 1; 2/ Zoning: AES (Agricultural Edmonton South).Seller open to selling adjacent 78.58 Acres. Buyer's to confirm information during their due diligence. Information herein and auxiliary information subject to becoming outdated in time, change, and/or deemed reliable but not guaranteed. Buyer to confirm information during their Due Diligence. (id:60626)
RE/MAX Real Estate
1291 Otter Lake Road
Armstrong, British Columbia
Welcome to your family paradise. Award winning 3300 sq ft log home on 32 private acres on a quiet road overlooking Otter Lake just mins outside the famous town of Armstrong, BC in the beautiful North Okanagan Valley. Santa Fe style log home featured in Log Home Magazine and used in TV/Film shoots with an open floorplan and entertainers kitchen . 3 bdrms, 3 baths, in-law or guest suite downstairs. Tons of natural light with skylights, stained glass accents and that blissful feeling that only a log home can offer. 3600 sq ft of outdoor decks with views of the lake, mountains and valley. Shop/hay barn, room to park all the toys. Solid septic system. Easy to convert for hay and livestock operation. Great neighbors ,mins to schools in Armstrong, 20 mins to Vernon, 35 mins to skiing at Silver Star Resort and under 45 mins to Kelowna International Airport. The ultimate spot to raise your kids or retire and tinker. Turn your ranch dreams or B&B plans into reality today. Flat farmable land. (id:60626)
Engel & Volkers Okanagan
1339 Rama Avenue
New Westminster, British Columbia
This stunning 5 bed, 5 bath custom two-storey home offers over 2,900 sq. ft. of thoughtfully designed living space. Upstairs features 3 beds, 3 full baths, a spacious living room, large kitchen & spice kitchen. Downstairs includes a second living room, half bath for upstairs use, plus a 2-bed mortgage helper. Enjoy low-maintenance landscaping, tinted windows, A/C and a perfect layout. Conveniently located just minutes from Walmart and more. Move-in ready in a peaceful yet central area - this home has it all! Book your showing today! (id:60626)
Royal LePage Elite West
15223 Russell Avenue
White Rock, British Columbia
Location! Location! Location! Fabulous opportunity to own a ground floor commercial unit in the heart of uptown White Rock! Located at Russel and Johnston Rd. this 1560 sf retail unit is ready for your business! The unit comes with 4 secured parking and free street parking out front. The complex has a Pharmacy, Salon and Bakery. Perfect for Doctors, Lawyers, Dentists or any type of professional or retail usage. Call now for details! (id:60626)
Homelife Benchmark Realty Corp.
6950 Kerr Street
Vancouver, British Columbia
Exceptional Investment Opportunity in Killarney! Endless possibilities await with this versatile property! Renovate this charming bungalow, generate rental income, or develop up to 4 dwellings or a duplex. An incredible opportunity in a prime location. Nestled in the vibrant Killarney Community, you're just steps from shopping, parks, a golf course, and the community center. This home features a separate-entry 2-bedroom basement suite, a double garage, and a private fenced yard, perfect for families or investors. Recent upgrades include a newer roof (2022) and updated water tank & waterline (last 5 years) for peace of mind. Don't miss out on this rare opportunity to build your future! (id:60626)
Grand Central Realty
1031 St Clair Parkway
Moore Township, Ontario
Welcome to 1031 St. Clair Parkway a beautiful waterfront property located just outside of Mooretown. This well-maintained, solar passive home has 2-stories with a finished basement, and offers space, comfort, and unbeatable views. The main floor features a double island chef's kitchen, open-concept living room with 16ft high vaulted ceilings and a gas fireplace, accompanied by a dining room, breakfast nook, full bathroom, and convenient main floor laundry and office space. Step upstairs to find 3 spacious bedrooms, including the primary with a 3 piece ensuite, and a 5 piece bathroom. The basement includes a rec room, 2 additional bedrooms, living room with a gas fireplace, a workshop and walkout access to the backyard—perfect for a potential in-law suite. Enjoy the large backyard, with a 1200 sq/ft deck, and private dock at the river. This rare gem won’t last long - this is your opportunity for peaceful waterfront living! (id:60626)
Blue Coast Realty Ltd
1741 Upper West Avenue
London South, Ontario
Welcome to 1741 Upper West Ave, nestled in the highly sought-after West London neighborhood of The Avenue in Warbler Woods. This custom-built dream home spans over 5,000 sq.ft of luxurious living space, blending sophistication, comfort, and modern design at every turn. The impressive exterior, with a grand driveway offering parking for up to 6 cars, sets the tone for what lies within. Step inside to discover a stunning grand foyer featuring a beautiful tile inlay, elegant hardwood floors, and soaring 10-ft ceilings on the main level. A private office on the main floor offers the perfect space for todays work-from-home professional. The chef-inspired kitchen is a true highlight, boasting a stylish butlers pantry and flowing seamlessly into the open-concept family room and dining area, which is accented by a striking feature wall. A glamorous bar area adds a touch of luxury, making this the ultimate space for entertaining. Upstairs, you'll find 4 spacious bedrooms, 2 full bathrooms, and a conveniently located laundry room. The master retreat is a true sanctuary, complete with a dream walk-in closet and a spa-inspired ensuite that promises relaxation and luxury. The walk-out lower level continues to impress, offering a cozy theatre room, a gym (easily converted to a 5th bedroom), a 3-piece bathroom, and a family room plus a bar/kitchenette. This level opens directly to your private backyard oasis, featuring two covered patios, a built-in BBQ, a modern cabana, an in-ground saltwater pool, hot tub, and beautifully landscaped grounds offering total privacy. This exceptional property is a must-see. Schedule your private showing today to experience the unparalleled luxury and meticulous craftsmanship this home has to offer! **EXTRAS** Too many extras to list, please refer to documents. (id:60626)
Century 21 First Canadian Corp
107 Tekiah Road
Blue Mountains, Ontario
THE PRESTIGOUS BAYSIDE COMMUNITY is where you want to reside. This beautifully appointed ALTA model consist of 2287 square feet above grade plus another 1393 Square feet below grade, includes an open concept kitchen dining area with soaring ceilings and fireplace, it has a main floor primary bedroom as well as a main floor guest room that could also be used as a den or office. The laundry mud room entrance from the garage is a wonderful asset to have. The upper floors consist of two more bedrooms and loft area. The finished lower level adds another two bedrooms to the home and a large family room with fireplace. The six bedroom 4 bathroom home has many upgrades! The home backs onto green space allowing privacy in the back yard. The home is located steps from Council Beach and Georgian Bay as well as the Georgian Trail and you are only minutes from Georgian Peaks Ski Club. Bike along the Georgian Trail or drive to the charming Town of Thornbury which offers many fine dining establishments as well as all the amenities for your immediate needs. Great opportunity to get into this brand new community and enjoy its location and all it has to offer. **EXTRAS** Golf simulator parts including screen, projector and mat. Reverse osmosis water treatment in kitchen (id:60626)
Century 21 Millennium Inc.
3295 Tooley Road
Clarington, Ontario
This custom-built 2-storey home is set on a deep lot on the desirable Tooley Rd. Boasting over 4,000 sqft of luxury living space, this property features 4 + 1 beds, 4 baths, & resort-style amenities. Vaulted ceilings grace both living & family rooms, complemented by pot lights and gleaming hardwood floors. The gourmet kitchen showcases breakfast bar, granite countertops and s/s appliances, opening onto a breakfast nook with walk-out access to deck overlooking the backyard. The expansive sunken main-level family room includes a cozy gas fireplace. Main-level laundry room with access to garage. The primary suite is a serene retreat with 2 separate walk-in closets, coffered ceilings, & 5pc ensuite. A decadent finished walk-out basement includes a theatre-like rec room with 103'' projection screen, pool table, & custom built stone bar. This space overlooks the backyard & is ideal for entertaining all ages. Enjoy your private in-ground pool, accompanied by a cabana- perfect for relaxing or hosting summer get-togethers. Experience premium sound with a professionally installed, built-in surround sound system on the main level, basement, & extending seamlessly into the backyard. With no expense spared, this custom audio setup transforms everyday living into a cinematic, immersive experience perfect for entertaining, movie nights, or relaxing outdoors with music at your fingertips. Take advantage of your own putting green backing onto a treed area & stream. The expansive lot offers privacy & green space, with a mix of brick & stone facade adding stately curb appeal. Additional outdoor perks include a garden shed & mature landscaping with in-ground sprinkler system. Attached 3 car garage & plenty of room for multiple vehicles in the private driveway. Tooley Rd is nestled between hwy 407 & 401, offering a mix of rural living & city amenities. It's located close to Pebblestone golf course, schools, grocery stores & many restaurants & shops to explore. (id:60626)
Century 21 Leading Edge Realty Inc.
314 Howell Road
Oakville, Ontario
Welcome to this beautifully maintained detached home that backs onto Munn's Creek Trail and is nestled in the highly sought-after River Oaks community. Offering over 3,000 square feet of well-designed living space, plus an additional 1,323 square feet in the fully finished basement, this home delivers exceptional space, comfort & versatility. The main level features a bright and functional layout with a spacious home office, formal living & dining areas, a cozy family room & a large eat-in kitchen. Main floor laundry adds convenience to everyday living. Upstairs, you'll find 5 generously sized bedrooms & 3 full bathrooms, including a luxurious primary suite with a private ensuite. The fully finished basement is perfect for multi-generational living or rental income, featuring its own separate entrance through the garage, a walk-out to the patio and a full kitchen, living room, bedroom & bathroom. Enjoy the serene natural setting with this home backing onto Munn's Creek Trail, offering unmatched privacy and scenic views surrounded by mature trees and green space a nature lovers dream! Additional features include a double car garage, main floor office space & a quiet, family-friendly street in one of Oakville's most desirable neighbourhoods. Don't miss the opportunity to make this exceptional property your forever home! (id:60626)
Royal LePage Signature Realty
5749 Knights Drive
Ottawa, Ontario
Welcome home to your modern oasis in the heart of Rideau Forest! Nestled between the trees, this prestigious neighbourhood offers unparalleled luxury living with a perfect blend of design, privacy and convenient living. Plus, experience pure sophistication with a rare find 6-car garage - perfect for families and car enthusiasts alike! Step inside to discover a grand entrance with a vaulted ceiling leading to an inviting floor plan that seamlessly integrates functionality with style. The spacious main level boasts a formal dining room (perfect for entertaining!), a cozy fireplace, main level den/bedroom, chic kitchen with stainless steel appliances, ample cabinetry, island and a bright and sunny breakfast nook creating a warm and inviting atmosphere throughout. Large windows flood the space with natural light, emphasizing the high ceilings and accentuating the grandeur throughout. On the second level, you will find four generously sized bedrooms, each offering ample space for rest and relaxation PLUS each with their OWN ensuite bathroom. The oversized Primary Bedroom is truly an escape of its own - boasting a spa-like 5-piece ensuite with marble finishes, separate seating nook retreat with panoramic windows to let the sunshine in (great spot for a book and coffee!) and a spacious walk-in closet. What more could you ask for! The finished lower level adds a large recreation room for your entire family to enjoy (or even your in-laws!) along with a media room, full bathroom, extra storage and more. Truly anything you could need in this versatile space! Live amongst the trees in your roughly 2 acre lot featuring an inground pool with elegant wrought iron fencing - perfect to enjoy this Summer! Truly a one of a kind home in one of the most prestigious sought after neighbourhoods in the city. Its more than a home its a lifestyle. You wont want to miss this one, come fall in love today! (id:60626)
RE/MAX Hallmark Realty Group

