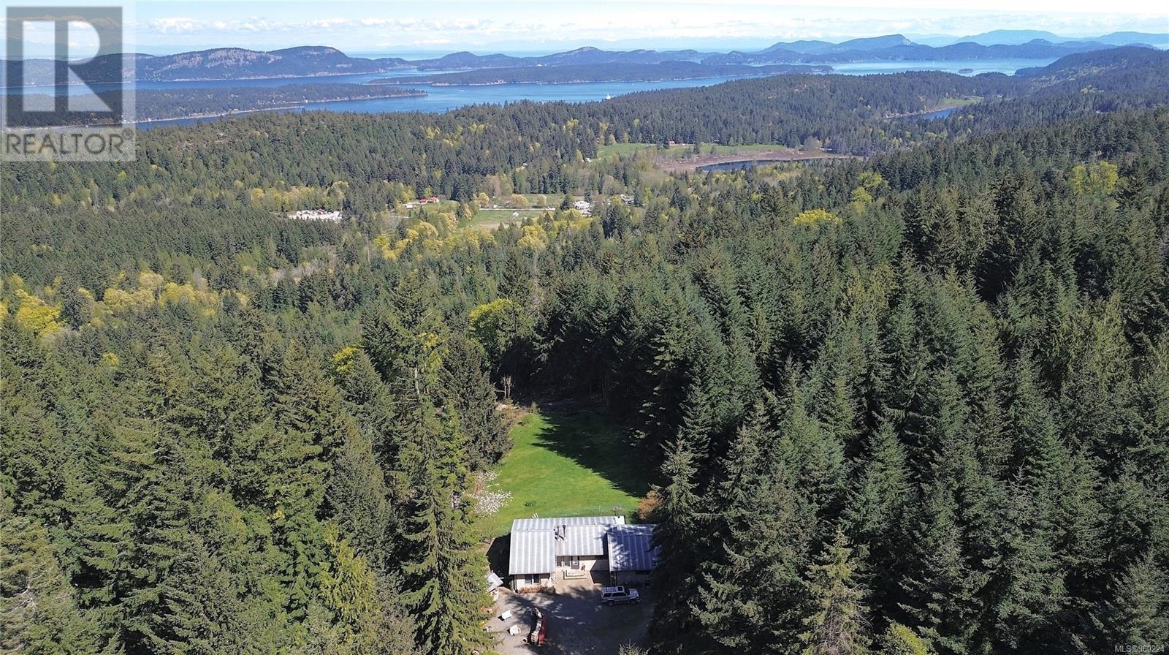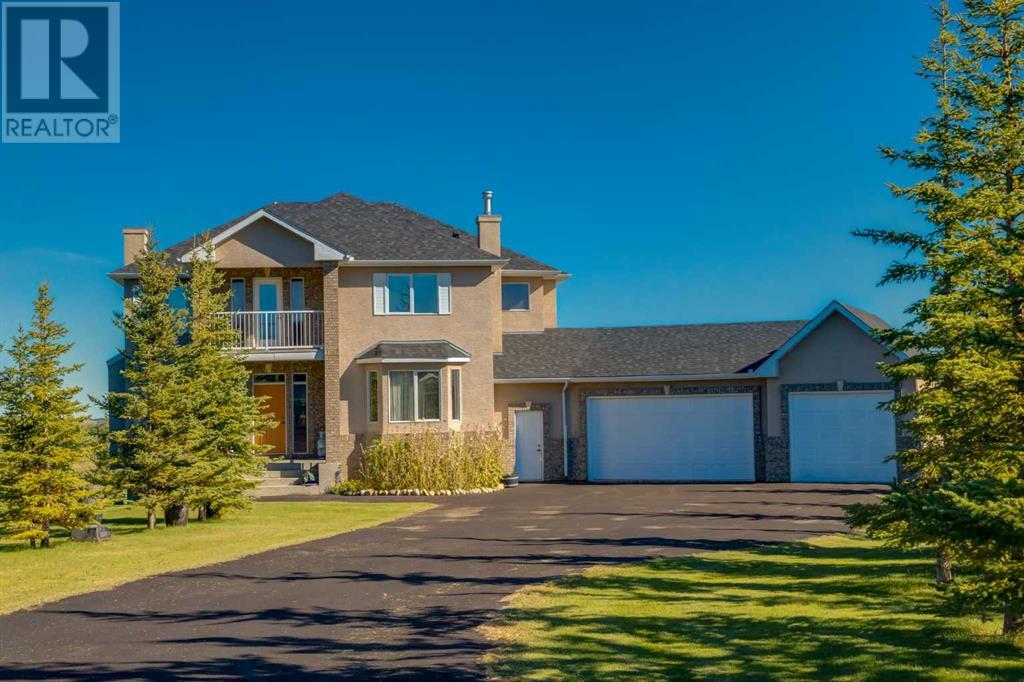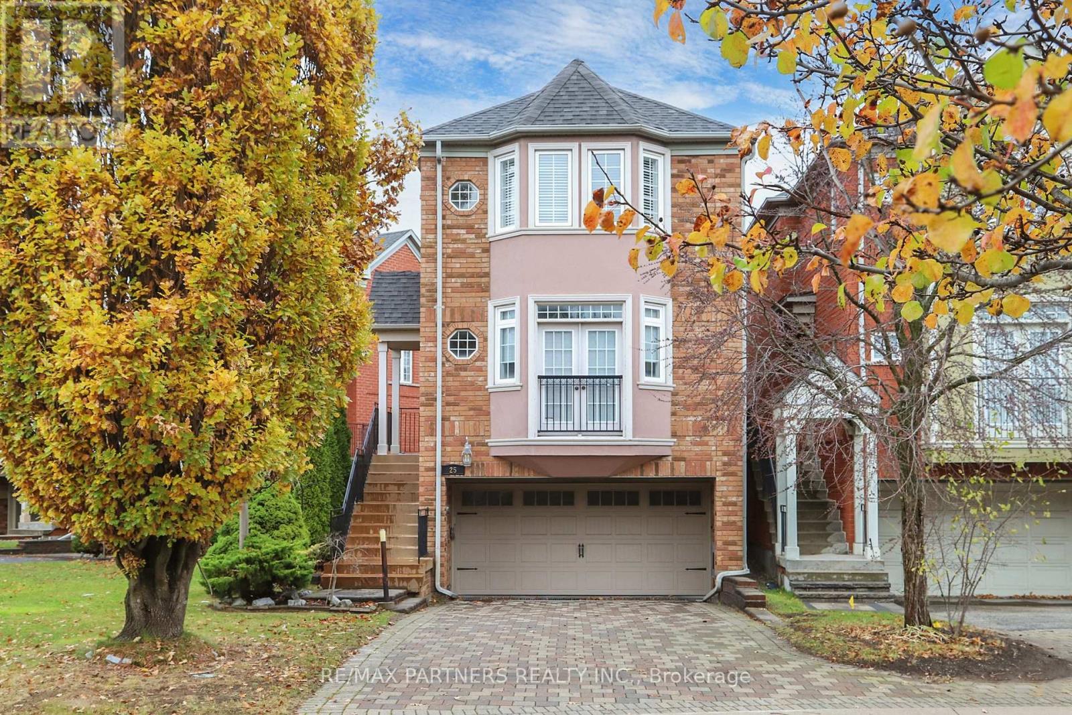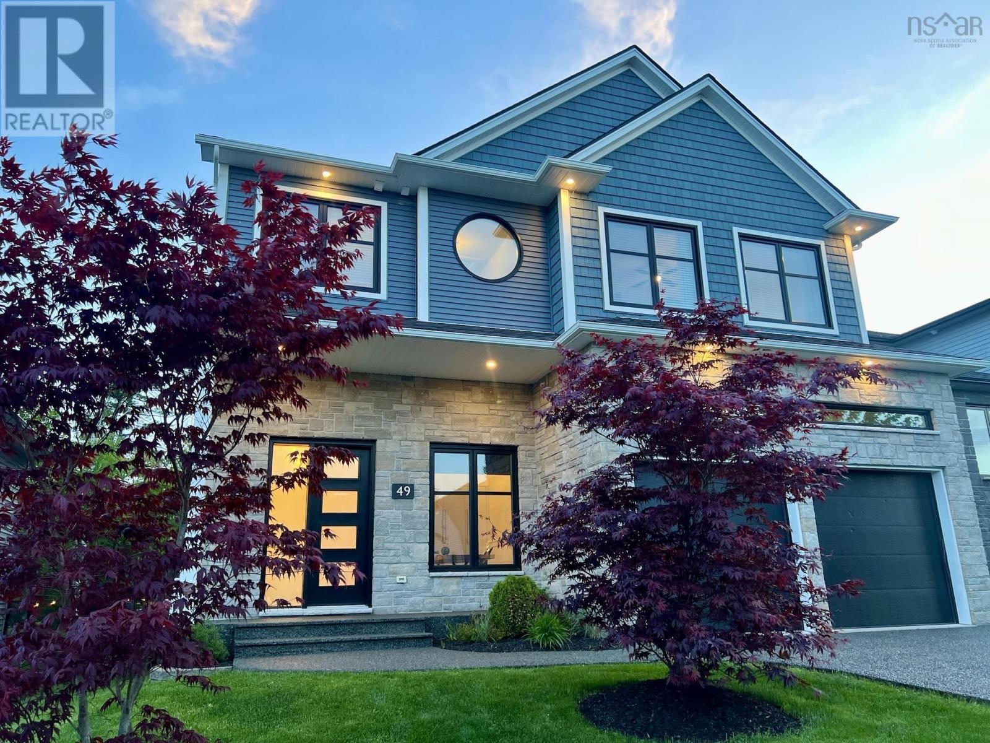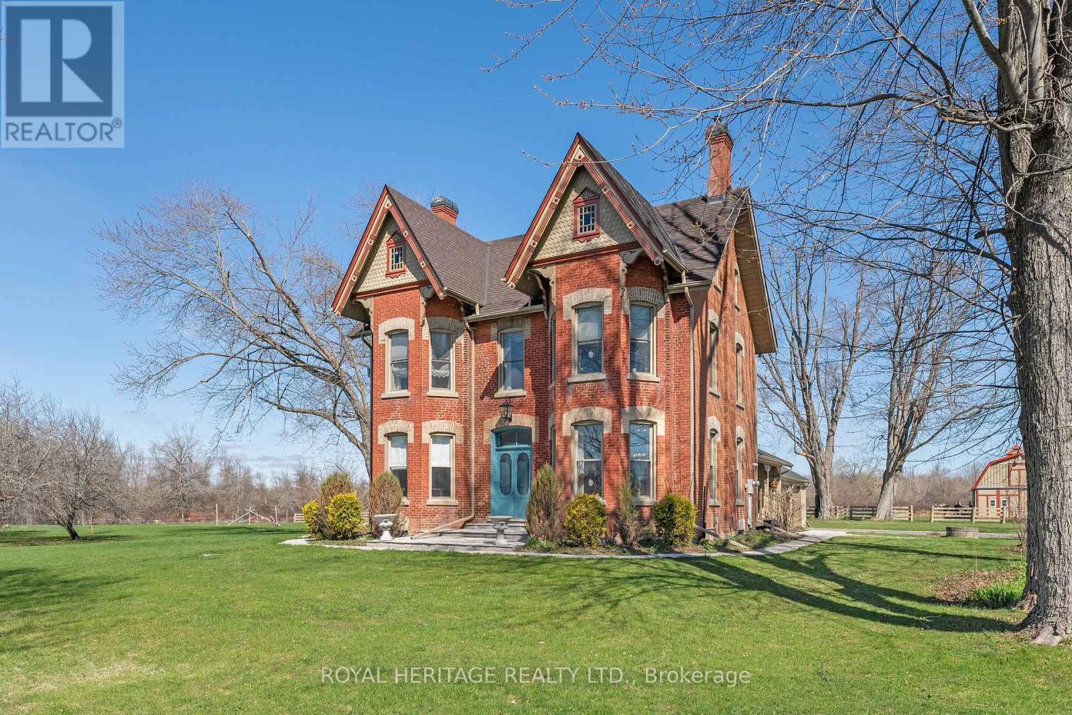110 Kilmarnock Road
Montague, Ontario
Nestled along 1,600' of the scenic Rideau River, just a stones throw from the historic Kilmarnock Locks, Fiddlers Green is a heritage treasure that embodies the beauty of country living. This meticulously restored stone home (05), with its original charm enhanced by a thoughtful 2007 addition that could be used as a granny suite. This property offers an unparalleled lifestyle for nature lovers and those who cherish tranquility. Spread across 158 private acres, this property is a sanctuary for farming, outdoor adventures, and the simple joys of life. The residence features a stunning kitchen with wood beams and granite countertops, main floor laundry, formal dining room, cozy living room with a stone fireplace, dual access to a second-floor deck. The outdoor living spaces are equally captivating. A picturesque patio with a hot tub, BBQ area, & interlock path leads to a screened-in gazebo where summer evenings can be enjoyed without interruption from insects. Swim or boat on the Rideau River. Complementing the main home is a recently built 4 bedroom cabin that offers a private retreat or potential Airbnb opportunity. A 5,800 sq ft barn with stalls, a tack room, and an open hayloft once filled with music and dancing. A large coverall building with a stone floor provides additional storage. For those seeking an authentic connection to nature and a slice of history near Merrickville, Fiddlers Green is a timeless haven offering both beauty and boundless opportunities to make your dream come true. (id:60626)
Royal LePage Proalliance Realty
Faulkner Real Estate Ltd.
201 2288 W 12th Avenue
Vancouver, British Columbia
Welcome to this lovely 1,505sqft corner home at Connaught Point, perfectly situated in Upper Kits. Thoughtfully updated, this spacious 3 bedroom, 2 bathroom suite offers a bright, custom kitchen featuring stone countertops, stainless steel appliances, and plenty of storage. Beautiful flooring runs throughout, complemented by updated window coverings, chic light fixtures, & a gas fireplace that adds warmth and charm. Enjoy two generous patios-perfect for summer lounging or admiring the peaceful views of Connaught Park. The home includes 2 parking stalls, a storage locker, is pet-friendly & walking distance to amenities & great schools. . A well-managed strata with many building updates,this is a very attractive opportunity for families and professionals. OPEN HOUSE: WED AUG 6TH 10:30-12PM (id:60626)
Trg The Residential Group Realty
15439 Oxenham Avenue
White Rock, British Columbia
Prime Development Opportunity awaits with this 7,973 sqft lot in the desirable neighborhood of White Rock. It is only a short, level walk to the town centre and hospital and a little longer down the hill to the beach. New paint and tiles in washroom. There are new homes and duplexes being built on the street which speaks to the potential of the area. Don't miss this one! (id:60626)
Century 21 Coastal Realty Ltd.
3482 150 Street
Surrey, British Columbia
This Foxridge 2 story w/ bsmt home in West Rosemary Heights has been lovingly maintained & is move-in ready! 4 Beds, 4 baths, 3192 sf with 1 or 2 bedroom suite potential. Open concept living/dining great room has a vaulted ceiling, fireplace, & oversized windows. Your spacious kitchen has stainless appliances, a gas stove, lots of pantry storage, & overlooks your sunny, fully fenced yard with beautiful flowers! 3 spacious Bedrooms up include a primary bedroom with a walk-in closet & 5pc en-suite. Fully finished Basement has a huge Recroom, Bedroom, full Bath, Storage, & Separate Entry with easy 2 Bed suite potential! Near Hwy 99 access & close to schools, Morgan Creek golf, restaurants, transit, shops, off leash dog park & more. Ideal location near White Rock & Crescent Beach! (id:60626)
Royal LePage - Wolstencroft
7 Clover Bend Terrace
Caledon, Ontario
Turn the key and move in, everything is done for you to enjoy !! !Located in one of Bolton's newest exclusive enclaves of only 29 luxury homes, 7 Clover bend Terrace is perfectly situated on a premium "court off a court" location and showcases Hundreds of thousands in builder and custom upgrades. Featuring 10' ceilings on the main floor and 9' ceilings upstairs and in the fully finished basement, this home offers custom millwork and designer finishes throughout. Highlights include an upgraded full height gourmet kitchen, an upgraded primary suite with a custom built in bed/storage, a organized walk-in closet and spa like 5pc ensuite. Enjoy pot lights and designer fixtures on all three levels, and 12k just spent on security window film. The basement is fully finished with in-law suite potential, custom wet bar, a slat feature wall, salon area (convertible to a second bedroom) and custom cabinetry. Exterior features include a professionally landscaped backyard with synthetic turf, built-in playground, extended deck, fully interlocked driveway and retaining wall ($50,000 investment), irrigation system, exterior pot lights and a natural gas backup generator that powers the entire home. Whole-home water filtration and secondary under-sink filtration in the kitchen complete this rare offering. (id:60626)
RE/MAX Experts
7941 Highway 26
Clearview, Ontario
Fabulous opportunity to own a beautiful hobby farm nestled on 12.5 acres in Clearview Township! 4-bedroom home, separate 1-bedroom in-law suite/rental apartment, functional store, barn with stables & storage/utility sheds. Fully fenced, manicured grounds with pond & 2 separate entrances off of Highway 26. Established country market business includes all equipment. Ideally located close to Wasaga Beach, Blue Mountain, Collingwood and shores of Georgian Bay. Enjoy breathtaking sunsets and year-round amenities. (id:60626)
RE/MAX West Realty Inc.
2575 E 29th Avenue
Vancouver, British Columbia
$100K Price Drop! Move-In Ready & Fully Renovated May Not Last Long! Over $200K in upgrades have transformed this stunning detached home in a prime location. The main floor features a new kitchen with SS appliances (5-burner gas range, French door fridge, dishwasher), a fully renovated bath, and 2 spacious beds. Enjoy new windows, custom blinds, and high-efficiency Trane furnace. Upgraded basement suite offers 2 beds and bath. Exterior boasts low-maintenance landscaping, concrete walkways, a stone wall with aluminum fencing, and a remote-controlled sliding driveway gate off the back lane. Take in the mountain views from your north-facing patio. Located just a short walk to Slocan Park, Norquay Village shops, Norquay Elementary, Gladstone Secondary, and the SkyTrain. It's extremely rare to get a fully renovated detached home at this price in a prime location. Your move in ready home awaits! Intended for a quick sale | OPEN HOUSE AUG 3 (SUN) 2-4PM (id:60626)
Engel & Volkers Vancouver
444 Blackburn Rd
Salt Spring, British Columbia
Set well, well back from the road on 20 beautifully diverse acres, privacy is paramount at this classic rancher. Exceptional ocean, island and coastal mountain views - the kind of views that lend timeless appeal and enduring value. The cared for 1980's bungalow features a thoughtful layout with plenty of scope to improve or expand. Large double garage and loads of level parking. This unique property offers a rarely afforded combination of spectacular view, large open pasture area, wooded glens and productive well within 10 minutes of Ganges. (id:60626)
Sotheby's International Realty Canada Ssi
32 Gray Way Nw
Rural Rocky View County, Alberta
Immaculate 2 Storey walkout on a perfect 2.5acre lot with a beautiful Evergreen tree border, not a hair out of place. The original owner of has taken meticulous care of this home. Nestled in a whisper quiet and pristine subdivision, The Gray Homestead. Custom built by SF Homes, the attention to detail is evident throughout, the quality Cherry cabinetry, flooring, vanities and woodwork has most certainly withstood the test of time. The main floor offers a large formal entry with vaulted ceiling, den, formal dining room, spacious powder room and laundry room. The great room overlooks the rear yard and enjoys unobstructed views of the rolling landscape of Bearspaw. Cozy gas fireplace in great room is accented by cherry wood built in bookcases and TV nook. Chef's kitchen offers a Stainless viking gas range and built in Dishwasher, New 4 compartment Fridge/Freezer, a convenient bakers block, granite countertops, with raised breakfast ledge and corner pantry. The upper floor has a loft space that opens onto a south facing balcony, and not an Inch of wasted space. A total of 4 bedrooms upstairs. The primary bedroom is spacious with an enormous walk in closet and truly spa like 5 piece ensuite. The ensuite has double vanities, and private water closet, jetted soaker tub and luxurious steam shower. The walkout basement is undeveloped but is roughed in for in floor heat. There are 2 furnaces and 2 hot water tanks, roughed in plumbing and loads of windows for any development you desire. (id:60626)
Bow Realty
25 Crispin Court
Markham, Ontario
Discover this charming home featuring 3+1 bedrooms, 4 bathrooms, and over 2,300 sqft of living space, all situated on a peaceful ravine lot. Sunroom on a composite deck overlooking the Ravine. A screen to prevent insects from entering. There is a garden shed in the backyard. The house has a lawn sprinkler system. The kitchen is designed for both style and functionality, showcasing Italian cabinetry, quartz countertops, and plenty of storage. Enjoy the convenience of remote controlled automated roller blinds on the main floor, while the cozy living room boasts a fireplace and a delightful Juliet balcony. California shutters adorn the home, which also features a separate side entrance on the lower level and an additional washroom. Nestled in a top rated school district, this home is perfect for families. With over $250,000 in upgrades, its move-in ready and waiting for you to call it home. **EXTRAS** Fridge , Gas stove, Dishwasher, washer and dryer (id:60626)
RE/MAX Partners Realty Inc.
49 Crownridge Drive
West Bedford, Nova Scotia
Inviting spaces abound with the perfect blend of modern upscale finishes & welcoming spaces to host family & friends both inside and out! The "tall wall" of expansive windows add character & immerse your space with light while overlooking your resort like back yard complete with in-ground salt water pool with waterfall, surrounded by sensational stone patio, hot tub, gas fireplace, gracious lawn area and backing to a lush greenbelt area providing immense privacy...yes your personal resort oasis awaits! Elegantly dressed with stone from floor to ceiling, the gas fireplace is surrounded by timeless chic black & white decor creating an elegant open concept space complete with custom wine display & storage that is sure to please! Expansive kitchen with fabulous island, gorgeous quartz counters, massive amounts of storage in both cabinets & the generous walk-in pantry, high quality stainless appliances & bar/serving station that conveniently adjoins into your dining space. Perfect for home theatre, taking in sports events or quiet nights snuggled in for your fav Netflix binge watching, the lower level great room space has it all! This level also offers an additional bedroom & full bath, gym space, storage & utilities. Perfectly positioned on the upper level, the opulent private primary suite is welcoming as it overlooks the back yard & boasts upscale en-suite bath with soaker tub & huge shower, double vanity & separate water closet...and a custom closet reminiscent of a fine Paris boutique with extensive storage!!! Spacious secondary bedrooms, upper level laundry, fabulous baths on each level, meticulously cared for throughout and presented with pride, this upscale property awaits the most discerning buyer and is perfectly timed to ensure you enjoy all the days of summer ahead as it is completely move-in ready for you! and BTW...it is perfectly located in the sought after "Parks of West Bedford" Don't miss your opportunity...this one is truly special! (id:60626)
Keller Williams Select Realty
1201 Salem Road
Kawartha Lakes, Ontario
A rare opportunity for true multi-generational living in a beautifully restored Queen Anne Revival estate on 12.33 peaceful acres in Little Britainjust 10 minutes to Lindsay and 1.5 hours to Toronto. This 5-bedroom, 5-bathroom brick farmhouse offers the ideal layout for extended families, with three distinct kitchen areas and multiple private living zones, all thoughtfully integrated under one roof making it easy to live together while maintaining personal space and privacy. Original 1800s details like hardwood floors, plaster medallions, and elegant trim create a warm, character-rich setting, while modern updates ensure comfort throughout. A separate loft suite with its own full kitchen and spacious layout adds further flexibility for adult children, in-laws, or guests. The 3-stall barn and 30 x 40 outbuilding open the door to hobby farming, equestrian use, or creative workspace. With 900 feet of frontage on Mariposa Brook, an orchard, open green space, and ample room to grow, this property is perfectly suited for large families seeking a generational home base with the ability to work, live, and thrive together. A rare blend of heritage charm, functional space, and rural tranquility. (id:60626)
Royal Heritage Realty Ltd.








