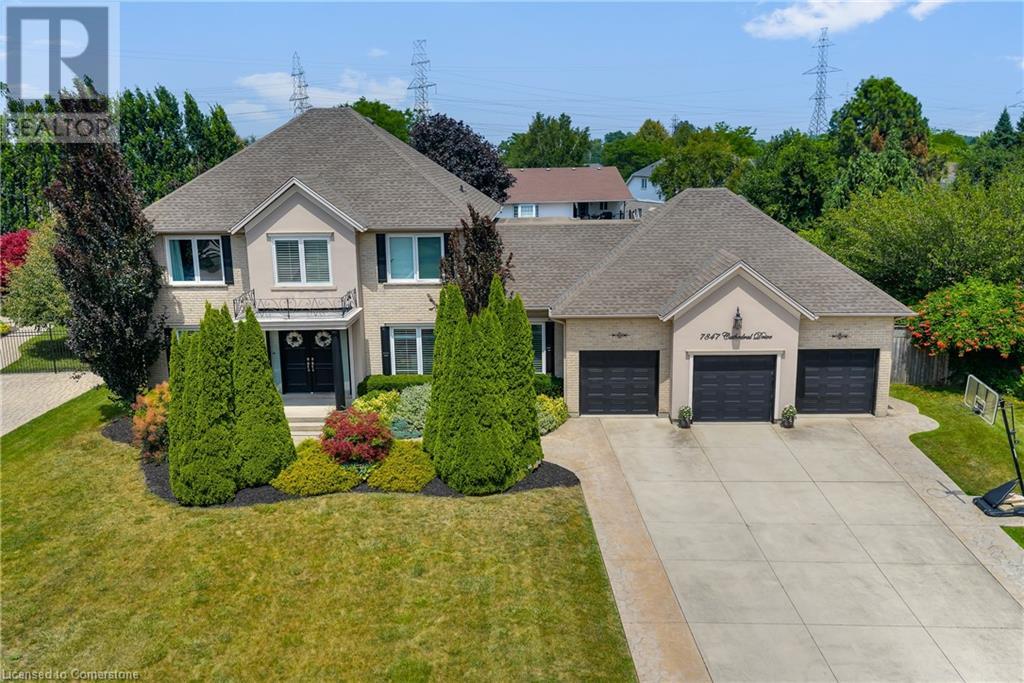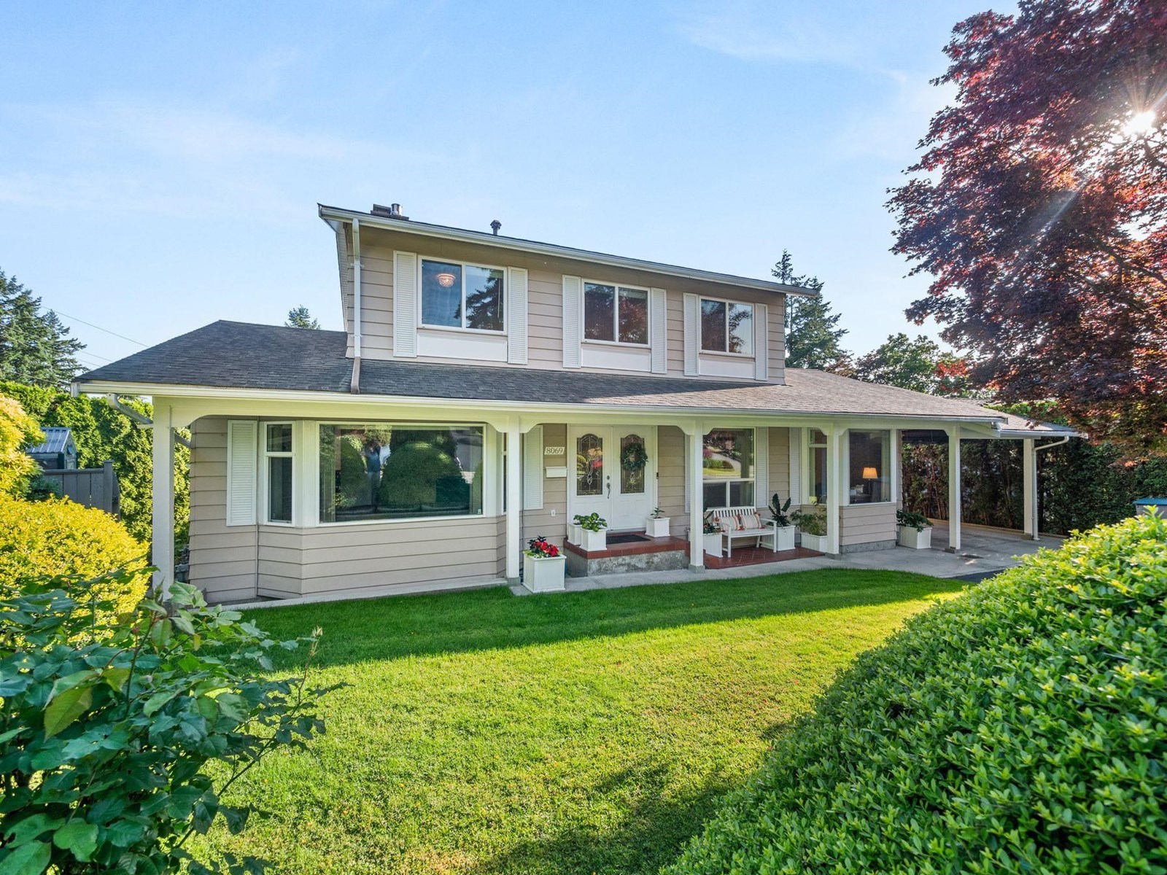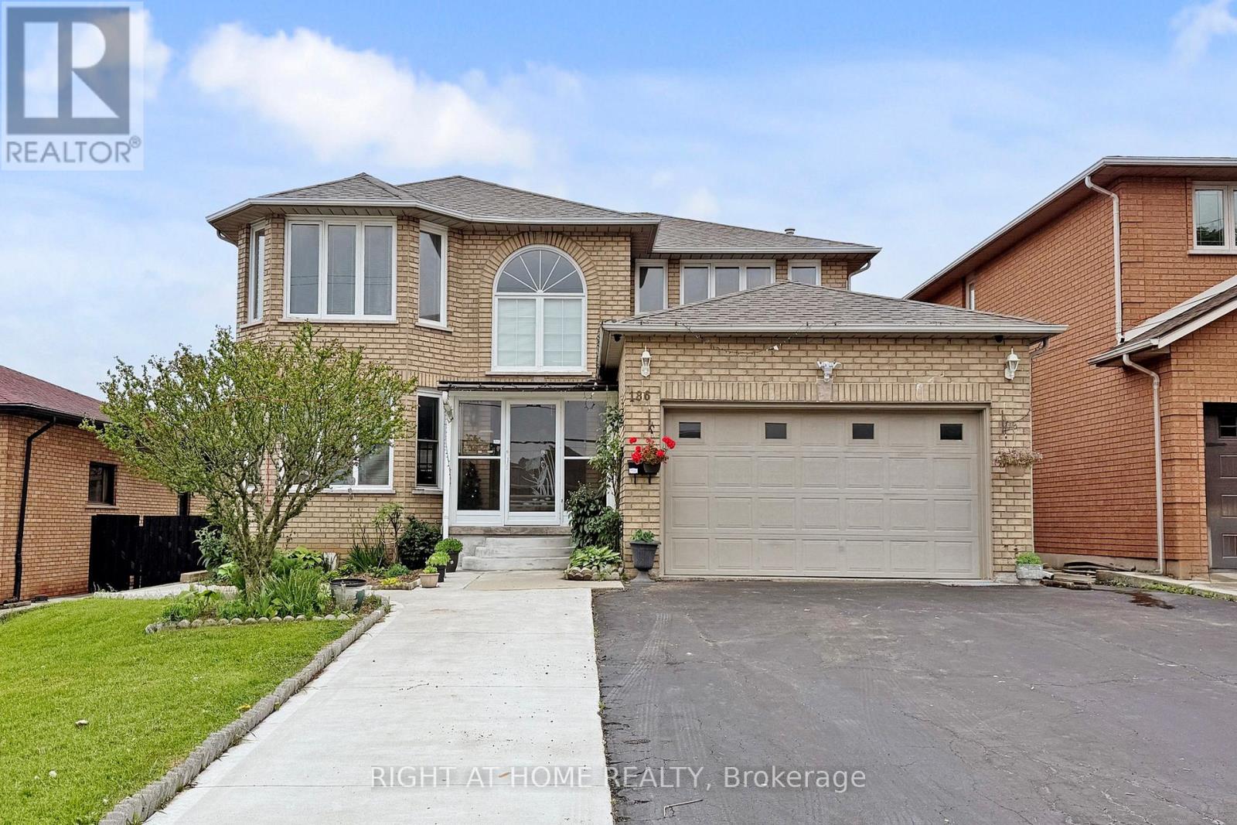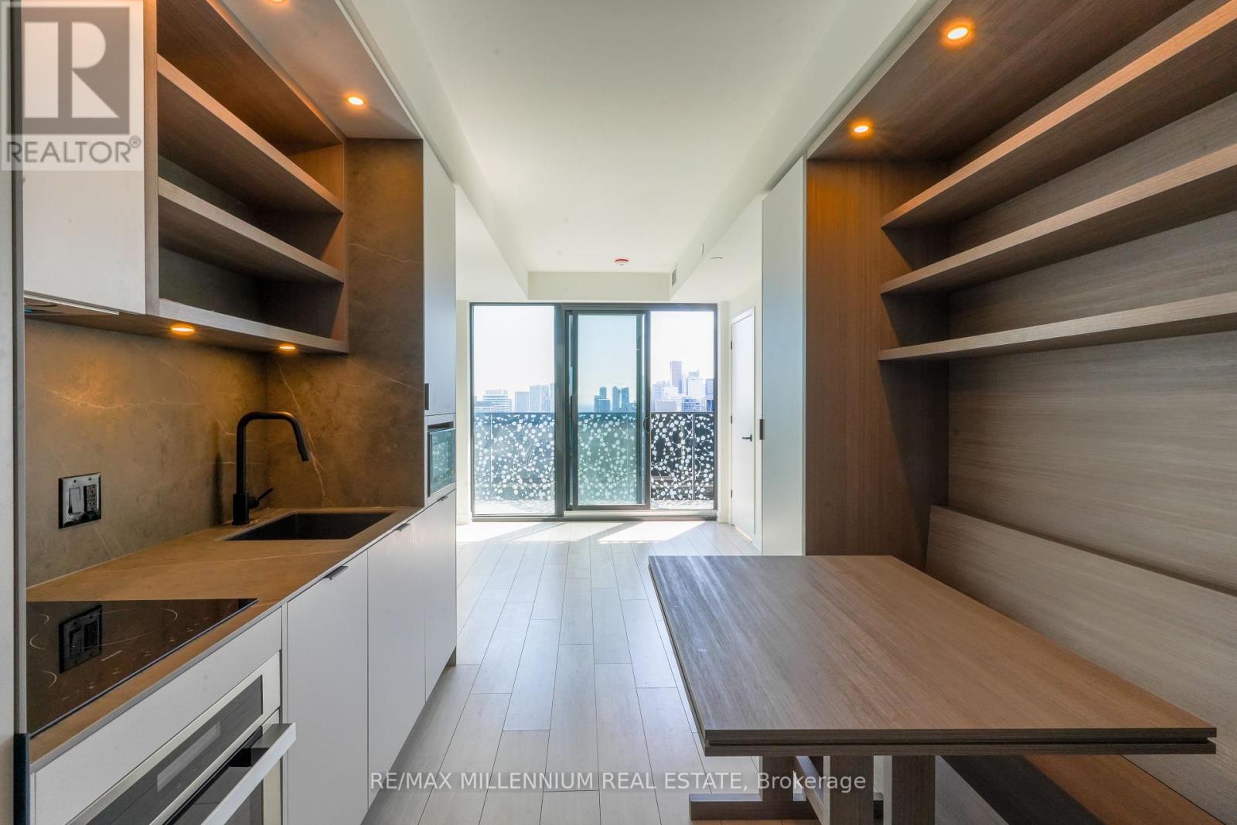1839 London Street
New Westminster, British Columbia
Welcome home! This corner property offers a 52´ frontage & 132´ depth totaling 6,890 SF with lane access in the highly desirable West End feel on a beautiful tree lined street. Meticulously maintained and well cared for home with plenty of updates to the home itself that offers great livability. Real hardwood flooring, three bedroom main floor, two renovated bathrooms & a renovated chef´s kitchen. Enjoy the gardener´s retreat surrounding this home, private yard, paver patio space for entertaining & BBQ´s. Bonus basement area & massive workshop. The options are endless here: Raise your family now & build your dream home later, invest & hold this opportunity or start now & take advantage of the SSMUH opportunities. Location, location, location! Reach out today to book your private showing. (id:60626)
RE/MAX All Points Realty
218 - 2310 St Laurent Boulevard
Ottawa, Ontario
AMAZING OPPORTUNITY for a Saavy investor or to purchase this SERVICE BASED business outright. UNLIMITED POTENTIAL\r\nMore than 11 years building the brand and the business. 1m citizens in Ottawa district alone (Still have Gatineau and other\r\nsurrounding areas also) Take control of inflation with your own revenue stream in an industry that is thriving. This industry\r\nwill continue to thrive even during a recession as people will be even more inclined to repair, rather than replace their\r\nexpensive devices. Work in a space and business designed specifically with repair depot in mind. Blazing fast internet, future\r\nproof Cat6 Infrastructure, in a new building. UNLIMITED POTENTIAL, Already partnered and working with Industry leaders,\r\nplus corporate/institutional service/contracts onsite/mobile business. $450-500k yearly GROSS and climbing (id:60626)
Royal LePage Team Realty
1178 Mctavish Drive
Newmarket, Ontario
Spacious, sun-filled detached home featuring 4 bedrooms plus a den, thoughtfully designed for modern living. Open-concept kitchen with large island overlooks the family room, ideal for gatherings and everyday life. Main floor offers 9-foot ceilings and hardwood flooring throughout. Upper level includes 4 generously sized bedrooms with large windows and ample closet space. Primary bedroom features a 4-piece ensuite and walk-in closet. Second-floor media room offers flexible use and can be converted into a 5th bedroom. Convenient main-floor laundry/mudroom with direct access to the garage. Walkout basement filled with natural light provides direct access to the backyard. Perfect for an in-law suite, home office, gym, or potential rental unit. Well-maintained and move-in ready. Endless possibilities in a desirable location. (id:60626)
Homelife New World Realty Inc.
7847 Cathedral Drive
Niagara Falls, Ontario
Set on one of Mount Carmel's most desirable streets, this custom two-storey home offers over 3500 sq ft of finished space, a triple-car garage, and a rare 98x160 ft lot-- delivering scale, privacy, and loads of potential, at a price that leaves room to make it your own. The layout is both functional and flexible, with expansive principal rooms, a main-floor office, and an eat-in kitchen with walk-out and large butler's pantry. Upstairs, you will find four bedrooms and two full baths including a bright, oversized primary suite with walk-in closet and 5 pc ensuite. A separate garage entrance to the lower level opens up possibilities for multi-generational living, guest space, or home-based work. The backyard is deep, private, and full of potential-- imagine future landscaping, a pool, or custom outdoor entertaining spaces that reflect your lifestyle. This is livable luxury-- a warm, well-built home in a quiet, family-friendly neighbourhood where kids still ride bikes, neighbours wave while walking by, and there's space to grow. Just steps to top-rated schools, parks and amenities in one of Niagara Falls most desirable neighbourhoods. With few homes offering this combination of lot size, layout, and long-term potential, 7847 Cathedral Drive is ready to welcome its next chapter. (id:60626)
Exp Realty (Team Branch)
8069 Wiltshire Place
Delta, British Columbia
Tucked away in a quiet, family-friendly cul-de-sac, this charming 2-storey with a fully finished walk-out basement has been lovingly cared for by long-term owners and is a true standout. Beautifully renovated throughout, the home exudes warmth and timeless style with thoughtful updates and meticulous attention to detail. With 4 bedrooms and 4 bathrooms, there's plenty of space for the whole family, plus lots of storage throughout. The lower level includes a bright and private 1-bedroom mortgage helper-ideal for extended family or rental income plus an excellent opportunity for a home office with separate entry on the main level. Step outside to a picturesque backyard oasis featuring mature gardens, fruit trees, and lush landscaping, while the front yard is kept pristine with an in-ground sprinkler system. A long driveway and deep carport provide ample parking plus multiple storage areas! Pride of ownership shines inside and out, making this move-in ready gem a rare find in an ideal neighbourhood setting. (id:60626)
RE/MAX Performance Realty
186 Green Road
Hamilton, Ontario
A truly showstopping home! This spacious, two-storey detached residence boasts thoughtful design features, has been recently renovated and many upgrades. Spacious family kitchen with central island flows seamlessly into dining and cozy family room, ideal for everyday living and entertaining. The self-contained legal-basement apartment provides exceptional flexibility; use it as an in-law suite, private guest space, or explore Airbnb/long-term rental options to offset mortgage costs. Fully upgraded and move-in ready, it's a rare opportunity to own a home with built-in versatility and income stream possibilities. Set in a quiet, family-oriented pocket of Stoney Creek, you're walking distance to local schools, parks, banks, grocery stores, places of worship, and transit. Just minutes to Highway 8 and major routes for commuters.Whether you're hosting family, accommodating multigenerational lifestyles, or simply enjoying ample space, this is one home that delivers on every front (id:60626)
Right At Home Realty
3604 - 55 Charles Street E
Toronto, Ontario
LOCATION LOCATION LOCATION !!! JAW DROPPING VIEW!!! Experience UPSCALE living at Charles Streets most coveted address. Developed by the award-winning MOD Developments and designed by architects Alliance. The Location speaks for itself! just steps from Yonge & Yorkville, with high-end shopping, top rated dining options, and much more. This fully upgraded 2 Bed 2 bath unit features a spacious balcony, and floor to ceiling windows to capture the beautiful south facing view of the city. Building amenities include an expansive lobby, 24-hour concierge service, a parcel room, and a pet spa, impressive 20,000 sq. ft. fitness facility, complete with a yoga studio, cardio and training areas, steam rooms, and change facilities. Take in the stunning views from the 55C Sky Lounge, featuring 20 ft. ceilings, outdoor seating, a Zen garden, a BBQ area, and a guest suite. DO NOT MISS OUT!!! (id:60626)
RE/MAX Millennium Real Estate
17910 70a Avenue
Surrey, British Columbia
Collapsed Sale! Stunning, custom 2 storey with basement home built by European builder. Located on a quiet street this home shows like new. Main floor features bright open concept plan with flex room. Updates include A/C, new appliances, the kitchen, flooring, paint, powder room, lighting updated in 2024. Upstairs you will find 4 bedrooms including large Primary with ensuite and walk in closet, another bathroom and laundry. Downstairs has a bright 1 bedroom self contained suite with separate access, high-end kitchen with quartz counters, stainless steel appliances, large island, full bathroom and living room perfect for family, plus bonus media room or possible 2nd bedroom. Fully fenced, southern exposed backyard, is great for backyard bbq's. Great location, and future skytrain. (id:60626)
Homelife Benchmark Realty (Langley) Corp.
21 Soltys Drive
Whitby, Ontario
Welcome to 21 Soltys Drive, Nestled In The Highly Sought After Chelsea Hill West Whitby Community, This Stunning Executive Style 2-Story Detached Home Offers Upscale Living With All The Modern Comforts, Greet Your Guests With A Cathedral Style Entrance Open To Above, Offset Oak Staircase & Oak Hardwood Floors On Both Levels, 9 Ft Ceilings Throughout The Home, Living & Diving Room Adorned With Crown Moulding, Custom Wainscotting & LED Pot Lights, Great Room Continues With Coffered Ceilings & Gas Fireplace, The Open Concept Main Leads To A Chef Inspired Kitchen Equipped Center Island Appointed Quartz Countertops, Deep Blanco Silgranite Sinks, S/S Appliances, Breakfast Area With Wet Bar & Beverage/Wine Cooler, & W/O To Yard, Large Bedrooms On 2nd Level Features Plenty Of Useable Storage, A Set Of Private French Doors Lead To Your Master Bedroom, His & Hers Walk-In Closets, Oak Flooring, Gas Fireplace, & 5 Pc Ensuite With Soaker Tub & Glass Shower All Overlooking The Uninterrupted Backyard, Surround Sound System Throughout The Interior & Backyard, 8ft Solid Core Interior Doors, In-Ground Irrigation System, Easy Access To Toll-Free Portion Of Hwy 407, 401, & 412, Parks, Trails & Shopping, Catchment Zone For Durham's Top Schools, This Property Is a MUST-SEE! Deemed The Coolest Home In The Neighbourhood! (id:60626)
Sutton Group-Admiral Realty Inc.
406 Spring Creek Circle Sw
Calgary, Alberta
Situated in the prestigious Aspen Spring Estates in Springbank Hill, this brand-new Executive Shane Built residence blends striking design with everyday functionality, offering exceptional value and elegance. With over 4000 sqft of thoughtfully designed living space, this home delivers an elevated lifestyle in one of Calgary’s most sought-after neighbourhoods.Step inside to an architecturally striking open-concept main floor that impresses at every turn. High ceilings with large windows, a spacious flex room ideal for a home office or den, a bright and inviting living room, and a sleek 2-piece powder room. Large windows flood the space with natural sunlight, highlighting the beauty of the hardwood flooring that flows throughout the main level.At the heart of the home, the chef-inspired kitchen is both stylish and functional. It features stainless steel appliances, a 67-inch refrigerator, a gas cooktop, hood fan, large upgraded countertops, a convenient walk-through pantry and a private kitchenette—making it the perfect hub for family living or entertaining guests. The dining area opens seamlessly to a south-facing deck and backyard, offering the ideal indoor-outdoor lifestyle.Upstairs, the primary retreat offers a serene escape, complete with a generous walk-in closet and a spa-like 5-piece ensuite. Two additional bedrooms, a well-appointed main bathroom, a bright bonus room, and a laundry room complete the upper level—designed with convenience and growing families in mind.The finished walkout basement provides incredible versatility with two more bedrooms, a spacious living area, a full bathroom, and a kitchen rough in—ideal for multi-generational living or guests. Additional upgrades include: an oversized island with waterfall edge and hidden cupboards for extra storage, elegant window coverings, pot lights throughout the house, vaulted ceilings, widened staircase with glass railings, 10 mm glass in the private office, luxurious primary ensuite with oversi zed shower, drywalled and insulated garage and much more.Located just minutes from Aspen Landing Shopping Centre, top-rated schools, LRT and transit, walking paths, parks, and with easy access to the mountains and close to downtown, this home offers unmatched convenience and connectivity.Enjoy peace of mind with comprehensive new home warranty coverage, ensuring your investment is protected as you settle into this exceptional property. The home is vacant and move-in ready—this is luxury living redefined in Springbank Hill! (id:60626)
One Percent Realty
213 Mccaffrey Road
Newmarket, Ontario
STUNNING FULLY RENOVATED 4-BEDROOM HOME BACKING ONTO OPEN SPACE SURROUNDED BY MATURE TREES WITH INGROUND POOL IN SOUGHT-AFTER GLENWAY ESTATES. WELCOME TO THIS BEAUTIFUL UPDATED TURN-KEY HOME , THIS PRIVATE OASIS FEATURES GORGEOUS INGROUND POOL FULLY LANDSCAPED- IDEAL FOR ENTERTAINING OR RELAXING WITH THE FAMILY. INSIDE, YOU'LL FIND A BRIGHT, MODERN INTERIOR FILLED WITH NATURAL LIGHT AND TIMELESS FINISHES. THE FULLY RENOVATED LAYOUT BOASTS SPACIOUS, FAMILY-SIZE ROOMS, PERFECT FOR EVERYDAY LIVING AND SPECIAL GATHERINGS. FROM THE INVITING LIVING AREA TO THE ELEGANT DINING SPACE AND CONTEMPORARY KITCHEN, EVERY CORNER HAS BEEN DESIGNED WITH COMFORT AND STYLE IN MIND. THE SPACIOUS FINISHED BASEMENT INCLUDES A 2 PIECE BATHROOM , WET BAR AND OFFERS FLEXIBLE LIVING SPACE FOR A PLAYROOM, GYM OR GUEST SUITE. ENJOY PEACE AND PRIVACY WHILE BEING CLOSE TO YONGE ST, TOP RATED SCHOOLS, A REC CENTER, PICKELBALL COURTS/TENNIS, SHOPS RESTAURANTS AND SO MUCH MORE. AN ENTERTAINER'S DREAM AND A PERFECT FAMILY RETREAT. (id:60626)
Century 21 Leading Edge Realty Inc.
354 College Street
Cobourg, Ontario
Welcome to Hough House a breathtaking blend of Cobourgs rich heritage and modern luxury, offering true turnkey living on what many consider the nicest street in Northumberland County. Originally built c.1867 and masterfully reimagined from top to bottom, this is more than a renovation its a transformation. Every detail has been curated with intention, quality, and timeless design. Set just two blocks from Victoria Park and the beach, this light-filled 6-bedroom, 3-bathroom home is full of charm and effortless style. Inside, a show-stopping custom kitchen (2023) features stone counters, wine fridge, top-of-the-line appliances, and a spacious mudroom with heated herringbone tile, custom storage, and built-in fridge/freezer tower. The main floor primary suite is a true retreat: king-sized with dual walk-in closets, built-in cabinetry, a luxurious ensuite with heated floors, glass shower, and direct access to a private hot tub deck under mature trees and dappled sunlight. Upstairs offers five additional bedrooms, new custom closets, and a fully renovated bath with curbless shower, marble-topped vanity, and deep soaker tub. Outside, the south-facing courtyard is made for entertaining with a built-in outdoor kitchen and dining area. The deep, private backyard is a gardeners dream lush perennial beds, meandering pathways, thoughtful lighting, and seasonal colour throughout. A detached 492 sq. ft. studio/workshop with wood stove and heat pump adds space for creativity or work. Every surface has been touched: new windows and doors (2023), updated plumbing and electrical, insulation, sump pump, roof, decks, lighting, and more. This is heritage without compromise modern, warm, welcoming, and 100% move-in ready. A rare offering where history meets high design, and every inch feels like home. (id:60626)
Real Broker Ontario Ltd.
Affinity Group Pinnacle Realty Ltd.
















