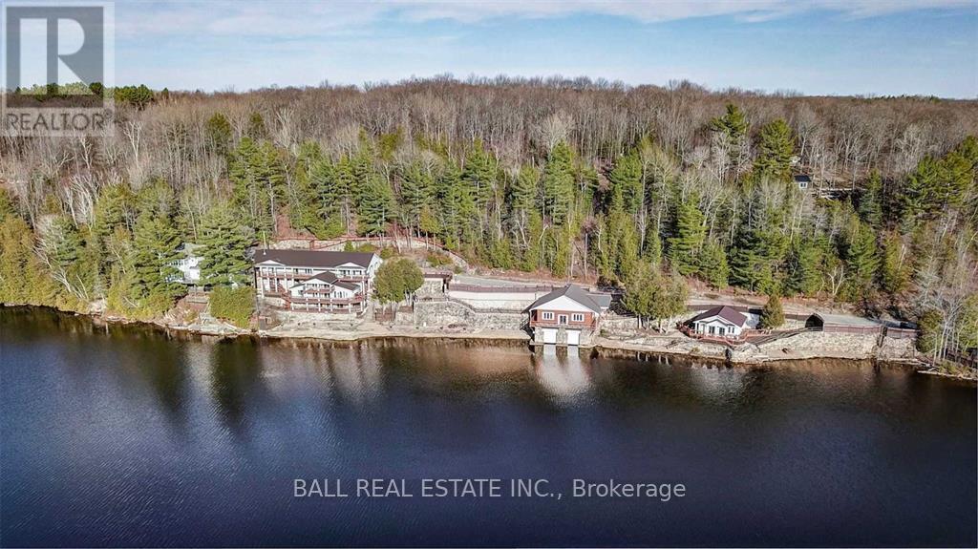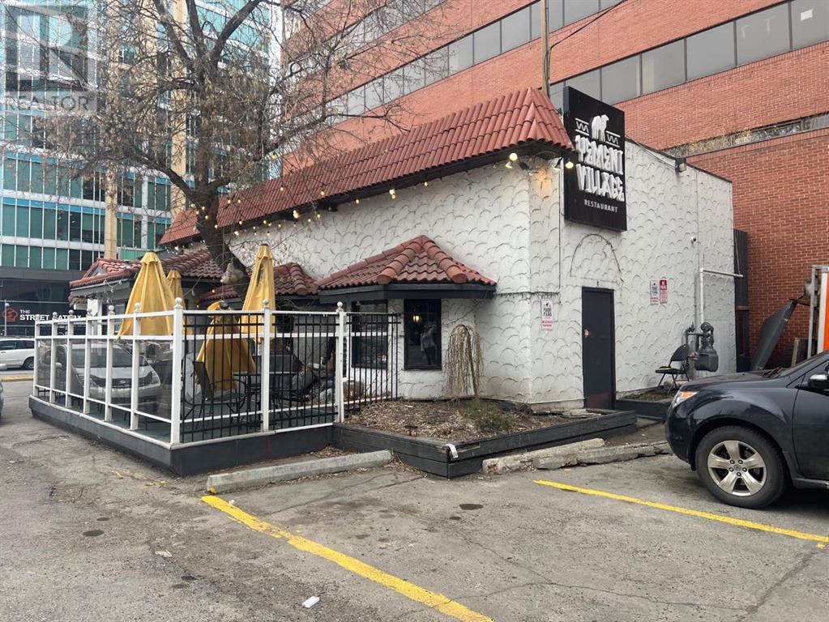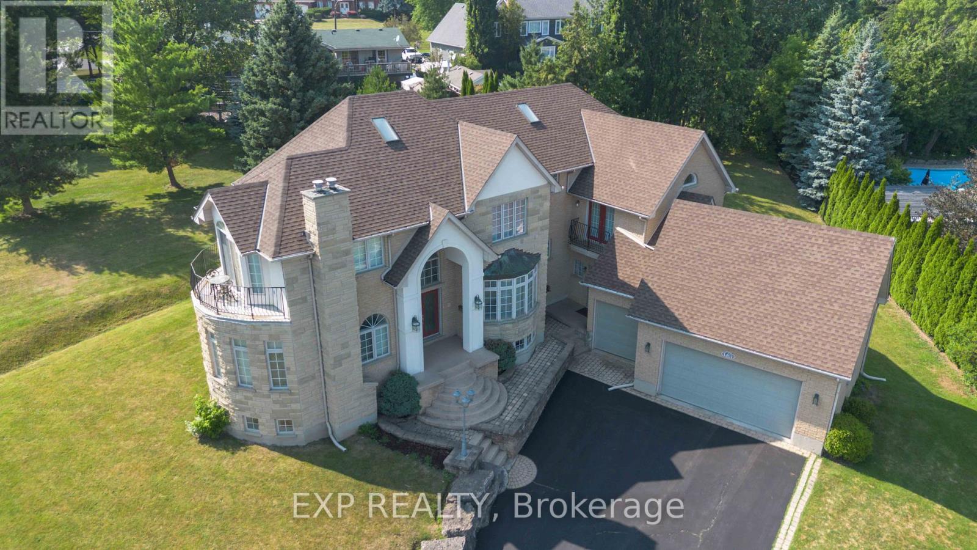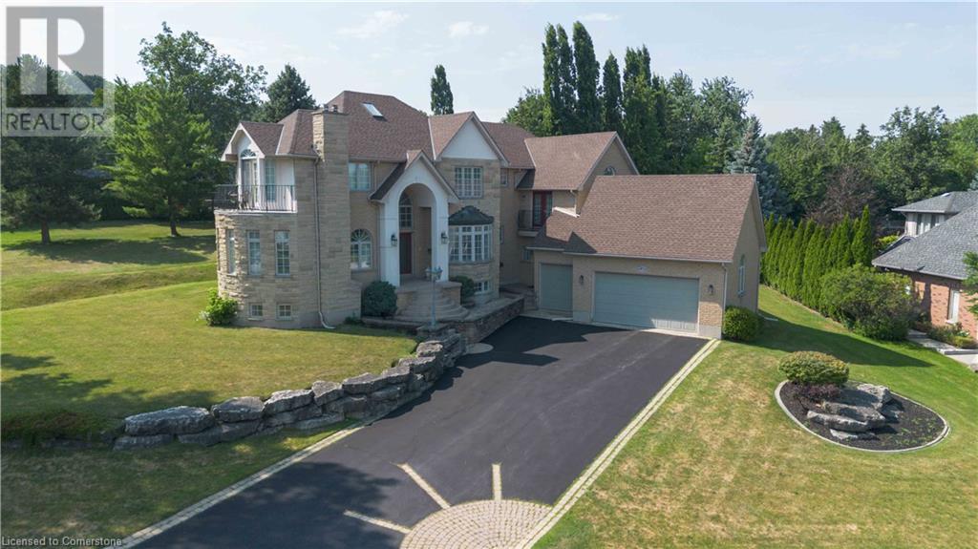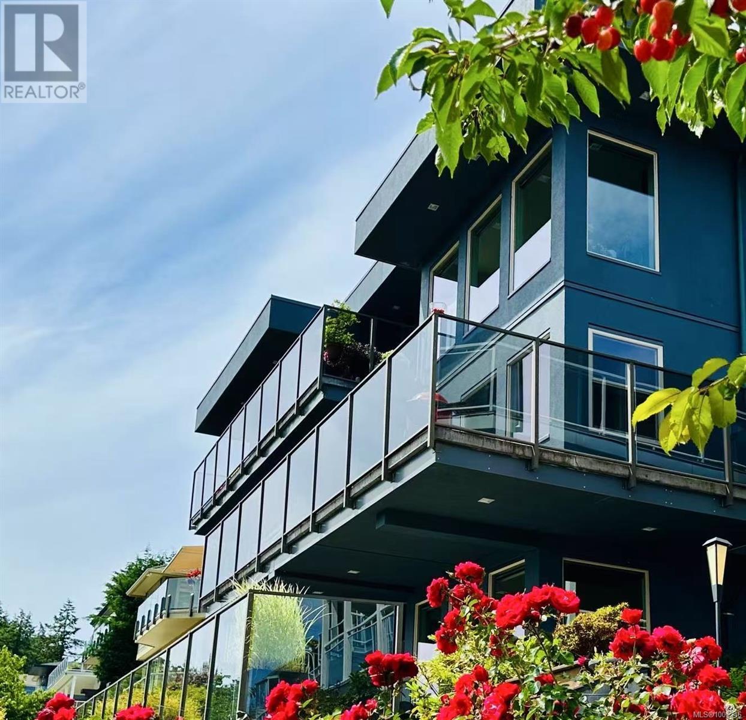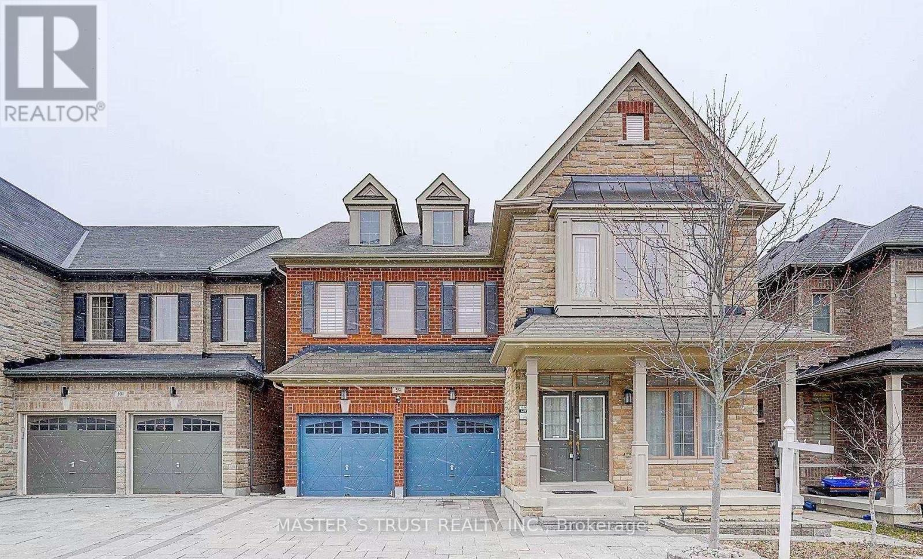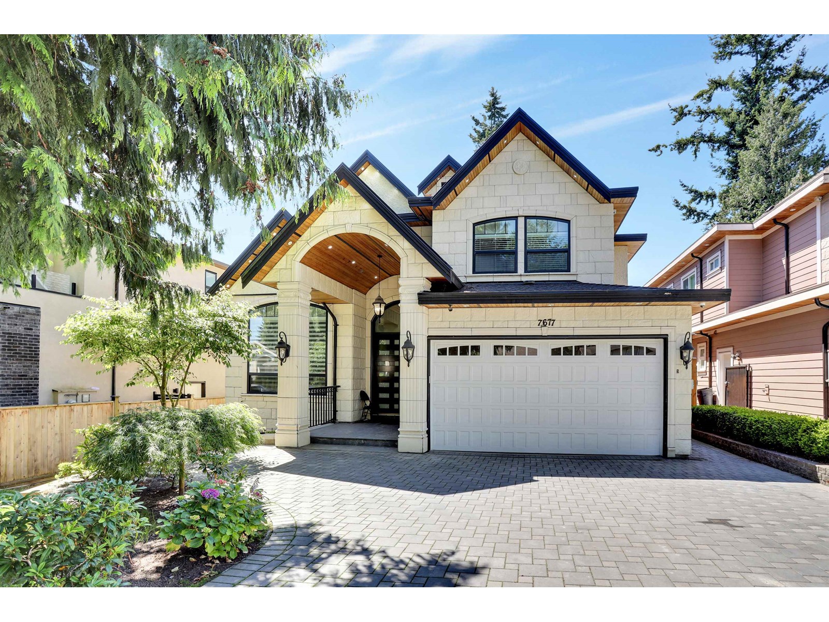3925 Algoma Avenue
Innisfil, Ontario
Custom-Built Bungalow on Oversized Lot in Prestigious Big Bay Point! Over 2500 sq ft. of main floor with three bedrooms and three bathrooms. Nestled at the quiet dead end of a quaint street, this exceptional property sits on a sprawling, tree-lined lot just minutes from Friday Harbour and two popular golf courses. Surrounded by nature, the mature trees and landscaped yard provide privacy and serenity, while exterior lighting adds an evening touch of elegance. Ideal for luxury buyers, builders, or multi-generational families, this home combines accessibility with opportunity. There's potential to sever the lot for an additional 100' parcel, making this a rare and valuable find for future development or investment. Inside, enjoy barrier-free, one-level living, complete with a garage stair lift, rear ramp to an expansive deck, and a roll-in shower perfect for families with an elderly parent or anyone needing mobility-friendly features. Main floor features 14-foot ceilings, large windows overlooking trees and a formal dining area. Modern white kitchen with gas stove, white updated appliances, and a peninsula extends to a walk-out breakfast area. A partially finished basement offers added living space, featuring a large rec room, den, cantina, and utility room, ideal for guests, hobbies, or future customization. The interlock driveway accommodates multiple vehicles, RVs, or boats. The massive two-car garage has extra space and an inside entry to the home. This turn-key retreat is the ultimate blend of comfort, location, and potential just moments from Lake Simcoe, government dock, trails, and top-tier golf. Whether you're downsizing in style, building your dream, or investing in a coveted neighbourhood, this one has it all (id:60626)
Century 21 B.j. Roth Realty Ltd.
461 The Ridge Road
Wollaston, Ontario
An exceptional waterfront property on Wollaston Lake that I believe presents a unique and compelling opportunity. This property boasts 530 feet of stunning shoreline and offers breathtaking, world-class sunsets.The main residence is quite substantial, featuring eight self-contained units with the capacity to comfortably host up to 25 guests. It includes a total of nine bathrooms and a main floor laundry for added convenience. Over the past three years, the property has undergone significant updates, including new flooring in many units, renovated bathrooms, a recently installed 25KW automated generator, updated window coverings, a new propane furnace, pot lights, new security cameras, a comprehensive water filtration system, and new water pumps. The property has already demonstrated strong rental income growth, with approximately $150,000 in bookings scheduled for the 2025 season, indicating its immediate income-generating potential.In addition to the main house, there is a charming, self-contained two-bedroom, one-bathroom cottage with its own private shoreline, offering a sense of privacy ideal for extended family or additional rental income. Furthermore, right at the water's edge, you'll find a beautiful two-storey wet slip double boathouse. This impressive structure includes a large second-storey flex room, a versatile space perfect for events, a yoga studio, or a games room. The superior construction quality is evident throughout all the buildings on the property.Beyond the existing structures, there is also additional land across the road with potential for future development, offering exciting possibilities for expansion or further investment. Approximately 2.5 hours from the GTA and Ottawa, this property offers tremendous value due to its unique features, income potential, and future possibilities. (id:60626)
Ball Real Estate Inc.
8855 Loyalist Parkway
Greater Napanee, Ontario
Great land/investment opportunity! 257.15 acres of productive farmland located minutes from Lake Ontario, between Belleville & Kingston, just 15 minutes South of the town of Napanee. 4 additional parcels in close proximity are available as well, combined with this listing this would make a total package of 787 acres. With frontage on the Loyalist Parkway and a spot for trucks to turn around this property offers great access. It offers a total of 191.77 workable acres which are mostly made up of productive Napanee Clay, the most common soil type in this region. There are also approximately 59 acres of bush at the back of the property, great for the outdoor enthusiast and hunter. Located in a region that has a good agricultural support system with crop input suppliers and grain elevators allows you or a tenant farmer to efficiently farm the land. With the price of farmland in other parts of the province being 2x or 3x as high, this land has plenty of room to appreciate in price. This parcel would make for a great investment with good rental income or a nice addition to your existing farm operation! (id:60626)
RE/MAX Centre City Realty Inc.
3304 Gray Road
Blind Bay, British Columbia
This is the Shuswap dream waterfront property! Located in the heart of the blind bay just minutes from amenities, this lakefront gem sits on a quiet no-thru road with RARE south facing sun exposure and a heated saltwater pool. Professionally renovated in 2020, with a brand new roof installed in 2025, it offers stunning lake and town views from its private 0.37 acre perch. Enjoy a low-maintenance saltwater heated pool with auto cover, and lakeside accordion patio doors that open 20 ft to the deck. The dream ensuite, new lakeside windows, and open-concept kitchen are showstoppers. Perfect for hosting, there’s a 3rd bedroom with bath and private entry below, plus a detached garage with power that could become a bunkie, if you need extra room. This property features a spacious triple garage, a convenient U-shaped paved driveway for easy access, and beautifully designed landscaping complete with an irrigation system and automatic lighting for effortless maintenance and curb appeal. Relax at your licensed 92' dock with buoy with 10ft deep even at low water, crystal clear to the bottom. No rental restrictions outside city limits. Don’t miss the full virtual tour including pool & beach, book your showing today! (id:60626)
Homelife Salmon Arm Realty.com
402 8 Street Sw
Calgary, Alberta
This is an ideal opportunity for a restaurant owner/user looking to purchase a retail building with land, and the Seller is willing to help finance a purchase with a 10% VTB. Currently home to a 1,530 restaurant, with 10 on-site parking stalls, on a prominent corner with two points of access. The building sits on land in the heart of Downtown Calgary in the path of development. Check out the city's plan to revitalize 8th Street and be part of a future high street. This 50' x 123' site is ideally situated within the commercial core mere steps from the Bow River Pathway network and right in the middle of the highly anticipated Eau Claire Plaza Development. An attractive destination for foot traffic, C-Train users, and vehicle access alike, with high visibility for marketing and 6,153 sf of unlimited potential. The CR20-C20/R20 zoning allows for a maximum FAR of 3, however this can be increased up to 20 based on a developer's ability to meet incentives set out by the city. With no maximum building height allowance, envision yourself creating the next memorable high-rise amongst our iconic skyline. You won't find a more perfect holding property than this. (id:60626)
Cir Realty
1401 Tamworth Court
Burlington, Ontario
Welcome to 1401 Tamworth Court, an architectural masterpiece nestled in the coveted Upper Tyandaga enclave of Burlington. Situated on a serene corner lot in a private cul-de-sac, this custom-built estate spans approx. 3,850 sq ft and evokes the grandeur of a modern-day castle. Designed to impress, the home features vaulted ceilings, crown moldings, and two sweeping circular staircases, one front and one rear, connecting the levels with elegance. With 4 spacious bedrooms, 2.5 baths, and 3 fireplaces, every room is an experience. The chef's kitchen is a showpiece, adorned with Carrara marble floors, granite countertops, premium stainless steel appliances, custom cabinetry, a heavy appliance counter cupboard, a center island with a wine rack and second sink, and sliding doors that open to an expansive composite deck for indoor-outdoor flow. The main floor study, formal dining room with hardwood floors, and floor-to-ceiling windows create both function and finesse. The 1,600+ sq ft partially finished basement holds untapped potential for a home theater, in-law suite, or fitness retreat. This home is perched on a 177' x 161' lot, with a 3-car garage and room for 9 vehicles. All just a walk from the Bruce Trail and Niagara Escarpment and a short drive to M. M. Robinson High School, Hwy 5, golf, ski clubs, parks, shopping, and healthcare. Now listed at $2,290,000, this estate won't last. (id:60626)
Exp Realty
1401 Tamworth Court
Burlington, Ontario
Welcome to 1401 Tamworth Court, a luxurious gem nestled in the highly sought-after Upper Tyandaga neighborhood of Burlington. Situated on a serene cul-de-sac, this custom-built estate evokes the grandeur of a castle, offering Aprox 3,850 square feet of refined living space. With four generously sized bedrooms and two and a half bathrooms, this home is designed to impress. Architectural highlights include vaulted ceilings, two dramatic circular staircases, two balconies, crown moldings, Hardwood floors, and three cozy fireplaces. The chef’s kitchen is a dream come true, featuring Carrera marble flooring, premium stainless steel appliances, granite countertops, a center island with a wine rack and second sink, and sliding patio doors that open to the backyard deck. Hardwood floor in a spacious dining room area, while wall-to-ceiling windows flood the home with natural light and offer scenic views. A study room and two-piece bathroom complete the main floor. The partially finished 1,600+ square foot basement presents endless possibilities for customization, including potential for an multi-generational living, home theatre, or personal gym. Outside, composite decking, creating an expansive outdoor oasis perfect for entertaining or relaxing. A triple car garage, nine-car driveway, and a generous 177' x 161' corner lot further elevate the grandeur of this estate. Price TO SELL AT $2,290,000—motivated seller! This remarkable home seamlessly blends luxury, comfort, and convenience, located just minutes from golf courses, parks, schools, hospitals, public transit, and ski areas. Don’t miss your chance to own this one-of-a-kind property in one of Burlington’s most prestigious enclaves. (id:60626)
Chettle House Realty Inc.
3716 Belaire Dr
Nanaimo, British Columbia
This stunning custom-built contemporary home offers breathtaking panoramic views of Departure Bay, Georgia Strait, Newcastle, Protection and Gabriola Islands, as well as the city lights of Nanaimo. With 4,109 sq. ft. of thoughtfully designed living space, this three-level engineered home is a rare opportunity to own one of Nanaimo's finest properties, featuring high-quality craftmanship, modern architecture, and top-tier finishes. The bold 8'x4' custom metal entrance door sets the stage for what's inside. The open-concept living areas boast 11-ft ceilings, allowing natural light to fill the space while showcasing stunning ocean and city views. Expansive concrete decks with glass railings on each level provide perfect spots to take in passing BC Ferries, floatplanes, and pleasure crafts, as well as seasonal fireworks and the famous bathtub race. Built for strength and longevity, this home features engineered steel I-beam construction, commercial-grade stucco with a rain screen system, and a triple-layer roof membrane for excellent weather protection. A three-level elevator ensures easy access to every floor, making this residence ideal for all ages. Additional highlights include oversized concrete driveway with extra RV parking, two high-end York heat pumps, 2 luxurious fireplaces, and 8' solid wood interior doors with premium hardware. For added convenience, the home has two hydro meters, separating the main residence from the legal suite, offering potential rental income or space for extended family. Every detail has been carefully designed to provide exceptional quality, luxury, and functionality. This is more than just an oceanview home-it's a rare opportunity to own a truly special property in one of Nanaimo's most desirable neighborhoods. Don't miss out-schedule your private viewing today! (id:60626)
Exp Realty (Na)
Royal LePage Nanaimo Realty (Nanishwyn)
9380 Emerald Drive
Whistler, British Columbia
This enchanting 4bed/3bath home is ideal for full time family living, or as a spacious weekend retreat.A secluded & quiet location in Emerald Estates, this home has been beautifully renovated to the highest standards & offers an open concept main floor living & dining area opening onto a fabulous gourmet kitchen complete with a 6burner Thermador gas range, walk-in pantry & granite counter tops.The living room with its vaulted ceilings & double french doors opens on to an expansive deck on a 10,500 sqft lot creating a feeling of light & air & seamless indoor/outdoor living in the summer, whilst the fireplace & wine fridge make for a cozy setting after a day on the slopes in winter!The quality of craftsmanship & the many clever features of this home are evident at every turn & include tasteful contemporary millwork throughout, in-floor heating, built-in sound system, hardwood floors, a huge third floor bunk room, an abundance of storage space, attractive media/family room, & a "secret passage" as an added bonus. (id:60626)
Macdonald Realty
99 Henry Bauer Avenue
Markham, Ontario
Rare "99" Upgraded Detached Home!This upgraded home features an open layout with 9' ceilings, hardwood floors, and a gourmet kitchen with granite counters. The 10' ceiling master has his-and-hers closets.Enjoy a long driveway (fits 5 cars), direct garage access, and a south-facing backyard.Steps to Pierre Elliott Trudeau High School, and walking distance to Beckett Farm PS, All Saints CES, parks, and shopping. (id:60626)
Master's Trust Realty Inc.
1404 Bath Road
Kingston, Ontario
Prime Location in the middle of the busy Bath Road Commercial Area. With 1.54 Acres. 3 Buildings On The Lot. Paved Lot With Fenced-In Yard In The Rear. Currently Vacant Property With So Many Permitted Use (Attached As Schedule). The Big Building is 2856 Sq. Ft. With Sales Office and Open Floor Space, Parts Room, 2 Bay Garage, 12' High & 2 Pc Bathroom. 2nd Building Is 1100 Sq. Ft. Sales Office and Open Showroom Space With Garage Door Access. 3rd Building has 2 Bay Doors For Repair Shop or Detailing Bay. (id:60626)
Spectrum Realty Services Inc.
7677 117 Street
Delta, British Columbia
Stunning Custom Built Home Located in Desirable Scottsdale Area in North Delta! This home features 8 bedrooms + 7 bathrooms. 3 minutes drive to HWY 99, walking distance to major transit route, Jarvis Elementary, McCloskey Elementary, Chalmers Elementary, North Delta Secondary School. Scottsdale Mall and Cineplex. This centrally located home features a 2 bedroom legal suite, along with the potential of a 1 bedroom unauthorized suite with full bathroom and in suite laundry. Spice kitchen, steam shower, jacuzzi, spacious garage, outdoor living, immense backyard space. Storage space, built in vacuum. 1 bedroom on the main floor with full bathroom. Truly a homeowners dream! (id:60626)
Nationwide Realty Corp.


