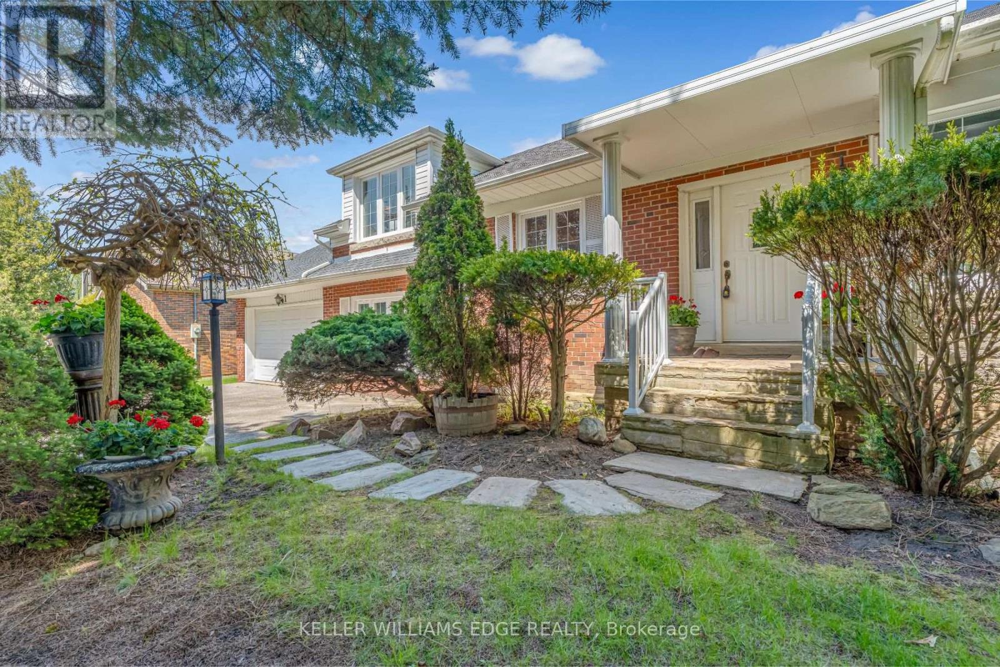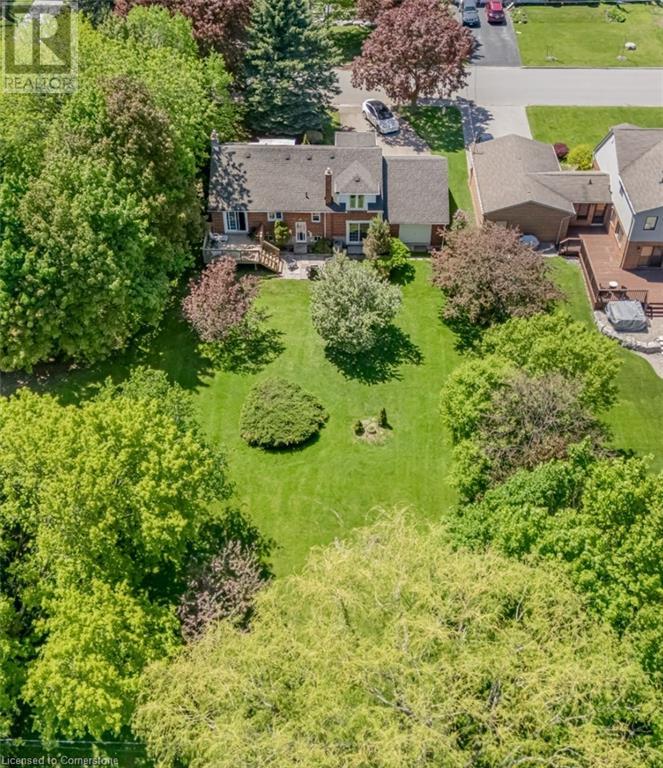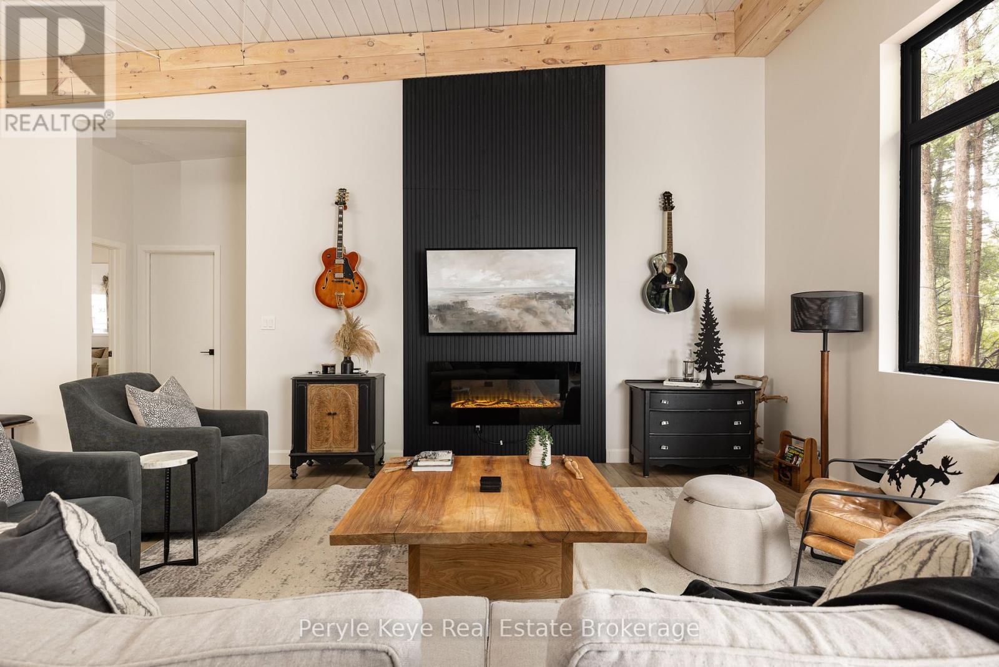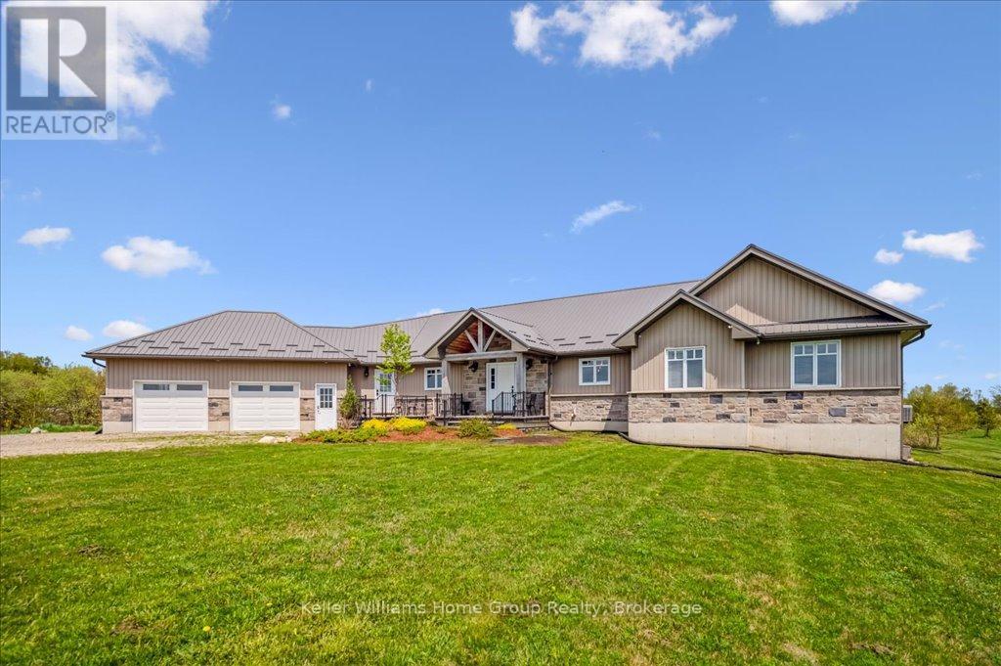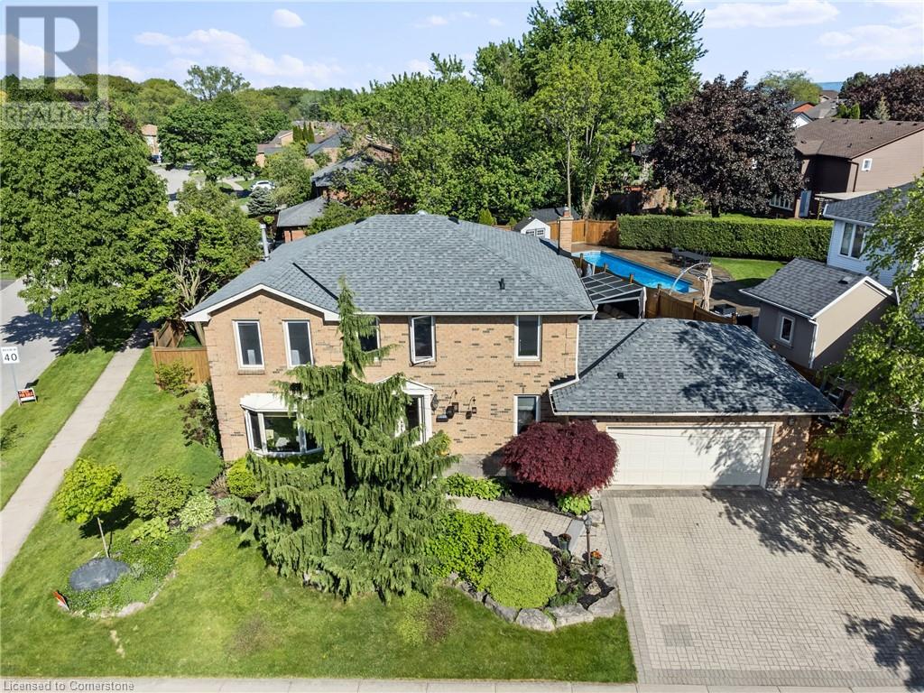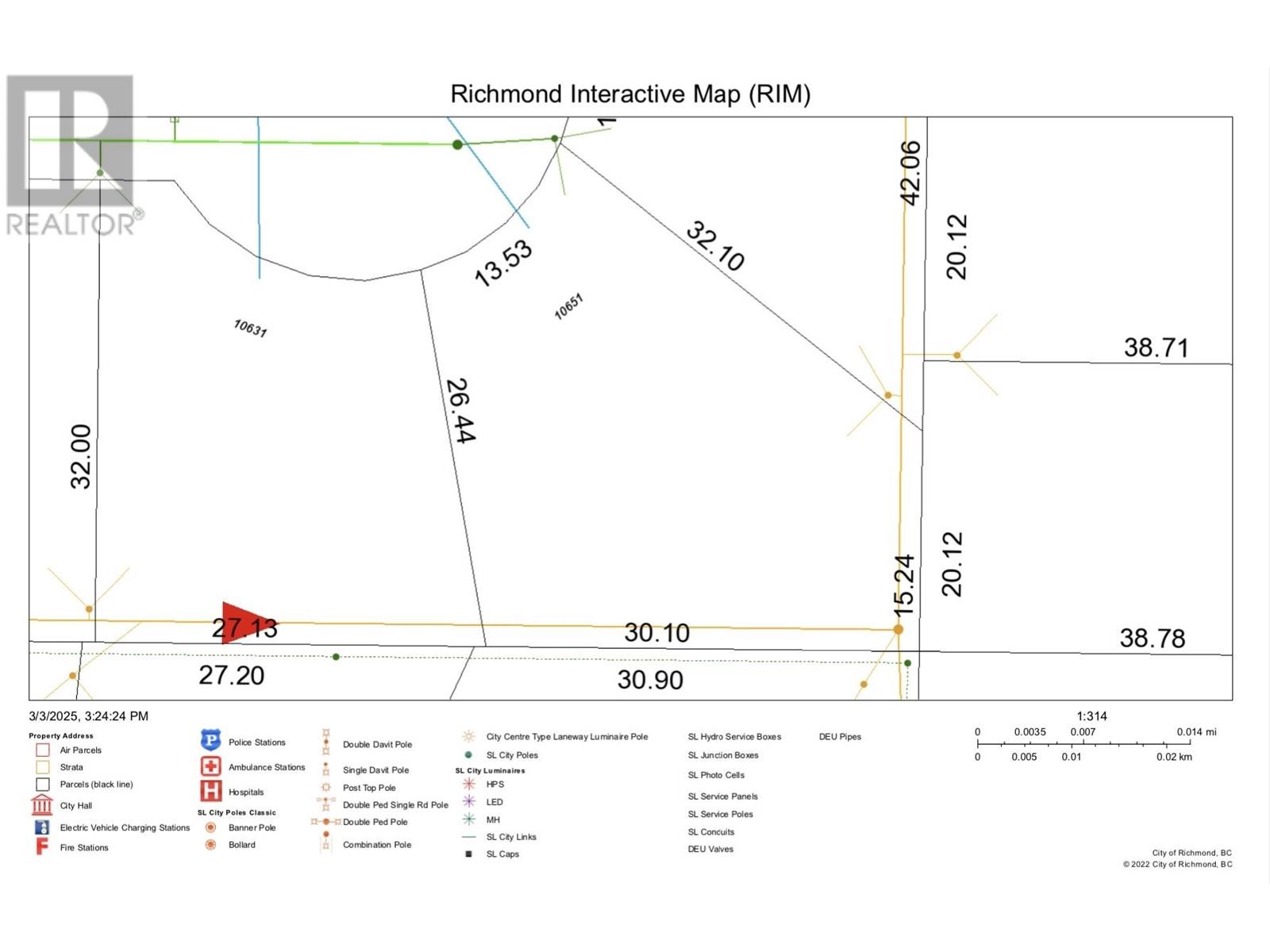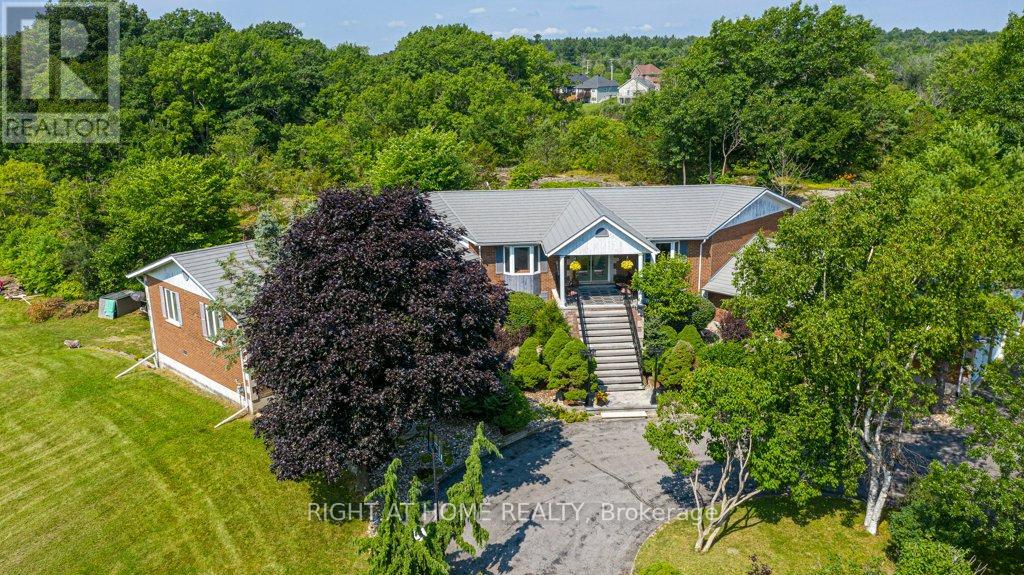7303 Fifth Line
Wellington North, Ontario
Escape the chaos, not the convenience! Set on 10 private acres of rolling countryside, this custom-built bungalow with a self-contained main floor in-law suite is where luxury meets lifestyle. Designed for todays tech-savvy, hybrid-working family, this home offers both the tranquility of rural living and convenient access to the 401 tech corridor, just 40 minutes to Waterloo as well as the GTA and under 15 minutes to Fergus, Elora, and Orangeville. This spectacular home has two distinct yet connected living spaces, that make it ideal for multi-generational households or those looking for a mortgage helper. Welcomed by the flagstone walkway and gardens, the main residence features soaring cathedral ceilings, a bright open-concept kitchen with custom cabinetry designed and made by Almost Anything Wood, centre island with quart countertop, waterfall and quartz backsplash, complete with smart appliances. Open-concept living room with gas fireplace and expansive windows across the back of home with direct access to two-tier decking overlooking your own private pond and expansive treed landscape with over 60 trees planted along its property line. The primary bedroom suite is a peaceful retreat with barn-door entry to a spa-like ensuite and custom walk-in closet with built-in lighting. Two additional large bedrooms, a full guest bath, and a separate laundry/mudroom round out the primary home. The main floor in-law suite offers its own private entrance, another custom kitchen and living space with gas fireplace, primary bedroom with walk-in closet and luxury ensuite, a full bath, second bedroom and laundry room. Interior access to an oversized garage and direct stair access to the basement has potential for a third living space. Downstairs, the possibilities are endless; two more bedrooms already framed in, two additional bath rough-ins, cold cellar, oversized windows, and a large rec room space for home theatre, gym, games or home office space - you can have it all! (id:60626)
Keller Williams Home Group Realty
1445 Golden Meadow Trail
Oakville, Ontario
Welcome to 1445 Golden Meadow Trail an exceptional family home located in the heart of Oakvilles highly sought-after Falgarwood community. This meticulously maintained 4-bedroom, 4-bathroom residence showcases pride of ownership throughout, with thoughtful updates, elegant finishes, and an ideal layout for modern family living.The main floor features a bright, open-concept design filled with natural light, highlighting the updated kitchen complete with high-end stainless steel appliances, stone countertops, and ample storage. Large windows throughout the home provide gorgeous views of the backyard, creating a warm and inviting atmosphere.Upstairs, the expansive primary suite includes a spa-inspired ensuite and generous closet space. The finished lower level offers a spacious rec room, custom bathroom, stylish wet bar, and the option for a fifth bedroom perfect for guests, a home gym, or office.The true highlight of this property is the ultra-private, pie-shaped backyard oasis. Stretching 150 feet deep and 75 feet across the back, it features mature trees, vibrant landscaping, in-ground sprinkler system, natural stone patios, an in-ground pool, hot tub, and total privacy in your own secluded retreat in the city.This is a rare opportunity to own a turn-key home in one of Oakville's best neighbourhoods close to top-rated schools, parks, trails, shopping, and easy highway access. Just move in and enjoy everything this stunning property has to offer. (id:60626)
Right At Home Realty
41 Mcnab Boulevard
Toronto, Ontario
MOVE IN | RENOVATE | BUILD - PREMIMUM 85' x 192' lot( close to AC). Tucked away in the peaceful & highly desirable Cliffcrest community, this charming 4-bed, 2-bath side-split home has served as a quiet family retreat for years. 2281 total living space, this property offers incredible space and privacy, surrounded by towering, mature trees that create a serene, park-like atmosphere. Just minutes from the breathtaking Scarborough Bluffs & the shores of Lake Ontario, this is where nature and city living coexist beautifully. Whether you're a homeowner seeking room to grow (move-in), builder with vision, (renovate/build dream home) an investor exploring development options, (sever ) the possibilities are endless. Inside, large picture windows fill the main living spaces with natural light, accentuating the home's warm and inviting feel. Cozy up beside one of two gas fireplaces, or retreat to the finished basement complete with a recreation area & home office. Hardwood floors lie beneath the existing carpeting in most areas, ready to be restored. The layout is functional & family-friendly, offering ample space to live, work, and relax. A standout feature is the two-car garage with both front & backyard access ideal for hobbyists, car enthusiasts, or workshop use. A private driveway offers parking for multiple vehicles, providing convenience for families or guests. Step outside into your own private oasis. The expansive backyard feels like a natural extension of the nearby parks, offering room to play, garden, entertain, or expand. Located near Bluffers Park/Cathedral Bluffs/ Cudia Park, & numerous walking trails, quick access to top-rated schools, local places of worship, playgrounds, & the Kingston Road corridor. Commuting is easy with nearby TTC, GO Train access, & direct routes to downtown Toronto. More than just a home it's a rare opportunity in one of Scarborough's most desirable neighborhoods. According to city zoning - Lot is severable. (id:60626)
Keller Williams Edge Realty
41 Mcnab Boulevard
Scarborough, Ontario
MOVE IN | RENOVATE | BUILD Premium 85' x 192' lot close to 1/2 AC LOT. Highly desirable Cliffcrest community. Charming 4-bed, 2-bath side-split home has served as a quiet family retreat for years. With 2281 Total Living Space, this property offers incredible space and privacy, surrounded by towering, mature trees that create a serene, park-like atmosphere. Just minutes from the breathtaking Scarborough Bluffs & the shores of Lake Ontario, this is where nature and city living coexist beautifully. Whether you're a homeowner seeking room to grow (move-in), builder with vision, (renovate/build dream home) an investor exploring development options, (sever - buyer to check) the possibilities are endless. Inside, large picture windows fill the main living spaces with natural light, accentuating the home's warm and inviting feel. Cozy up beside one of two gas fireplaces, or retreat to the finished basement complete with a recreation area & home office. Hardwood floors lie beneath the existing carpeting in most areas., ready to be restored. The layout is functional & family-friendly, offering ample space to live, work, and relax. A standout feature is the two-car garage with both front & backyard access ideal for hobbyists, car enthusiasts, or workshop use. A private driveway offers parking for multiple vehicles, providing convenience for families or guests. Step outside into your own private oasis. The expansive backyard feels like a natural extension of the nearby parks, offering room to play, garden, entertain, or expand. Located near Bluffers Park/Cathedral Bluffs/ Cudia Park, & numerous walking trails, quick access to top-rated schools, places of worship, playgrounds, & the Kingston Road corridor. Commuting is easy with nearby TTC, GO Train access, & direct routes to downtown Toronto. More than just a home it's a rare opportunity in one of Scarborough's most desirable neighborhoods. Accroding to Scarboro Zoning LOT: can be Severed (id:60626)
Keller Williams Edge Realty
1-1387 Oxbow Lake Road
Lake Of Bays, Ontario
Every once in a while, a place doesn't just meet the moment - it defines it. 200' of private southwest shoreline, framed by forest, kissed by light, and set on one of Muskoka's most treasured lakes. On the sun-drenched edge of Oxbow Lake, this modern Lakehouse opens the door to a life where quiet becomes clarity and privacy becomes luxury. A rare piece of Muskoka that holds space for stillness, beauty, and everything in between. The home rests peacefully above the water, embraced by trees. A stone path weaves through the forest to the lake - where the line between house and shoreline gently disappears. Inside, a calm, contemporary aesthetic unfolds. A design in dialogue with nature. Clean lines. Soaring ceilings. Walls of glass. A warm palette and natural textures echo the landscape beyond. Everything is on one level, with a gorgeous primary suite with luxurious 5PC ensuite, thoughtfully positioned bedrooms, and multiple walkouts that invite the outdoors in. The open-concept living space connects kitchen, dining, and lounging - perfect for slow weekends or sunset dinners with friends. The detached garage is as refined as the home itself - clean, finished, and ready to impress. Use it as a gear hub, creative studio, or extra hangout for guests or teens. The grounds are beautifully kept, designed to be enjoyed - not maintained. There's a rhythm here: mornings on the wooded path, afternoons lost to the lake, and nights wrapped in the hush of the forest. Oxbow Lake is known for its clarity, its quiet, and its sense of being set apart. It's for the ones who know that luxury isn't loud, and the best days are the ones where nothing is urgent - except getting back to the dock before sunset. Even the light lingers here - as if it knows there's nowhere better to be. A place where time softens, moments stretch, and each day offers one more reason to stay. Because this is where life shifts - slower, deeper, and undeniably better. Let's bring you here! (id:60626)
Peryle Keye Real Estate Brokerage
7303 Fifth Line
Wellington North, Ontario
Escape the chaos, not the convenience! Set on 10 private acres of rolling countryside, this custom-built bungalow with a self-contained main floor in-law suite is where luxury meets lifestyle. Designed for todays tech-savvy, hybrid-working family, this home offers both the tranquility of rural living and convenient access to the 401 tech corridor, just 40 minutes to Waterloo as well as the GTA and under 15 minutes to Fergus, Elora, and Orangeville. This spectacular home has two distinct yet connected living spaces, that make it ideal for multi-generational households or those looking for a mortgage helper. Welcomed by the flagstone walkway and gardens, the main residence features soaring cathedral ceilings, a bright open-concept kitchen with custom cabinetry designed and crafted by Almost Anything Wood, center island with quart countertop, waterfall and backsplash, complete with smart appliances. Open-concept living room with gas fireplace and expansive windows across the back of home with direct access to two-tier decking overlooking your own private pond and expansive treed landscape with over 60 trees planted along its property line. The primary bedroom suite is a peaceful retreat with barn-door entry to a spa-like ensuite and custom walk-in closet with built-in lighting. Two additional large bedrooms, a full guest bath, and a separate laundry/mudroom round out the primary home. The main floor in-law suite offers its own private entrance, another custom kitchen and living space with gas fireplace, primary bedroom with walk-in closet, luxury ensuite, a full bath and laundry room. Interior access to an oversized garage and direct stair access to the basement has potential for a third living space. Downstairs, the possibilities are endless; two more bedrooms already framed in, two additional bath rough-ins, a cold cellar, oversized windows, and a massive rec room space for home theatre, gym, games room or home office space - you can have it all! (id:60626)
Keller Williams Home Group Realty
10231 Old Pinecrest Road
Brampton, Ontario
Excellent Opportunity for INVESTORS and DEVELOPERS I to own **4.4 acres *** of land including a house making it a fantastic opportunity in the highly sought-after Brampton area. An Exceptional Opportunity To Turn Your Dream Of Crafting A CUSTOM Home With Abundant Land Into A Reality. Enveloped by lush greenery, Backyard is adorned with beautiful mature trees and a conservation area, adding to its natural appeal. Situated in a desirable location with lovely homes in the neighbourhood and is nestled on a peaceful and quiet street. Lots of potential. Buyer/ Buyers agent must do their own due diligence.Area surrounded by big Estate houses and Forest conservation and excellent view of credit river and lots of stuff to explain must be seen !! (id:60626)
Estate #1 Realty Services Inc.
2131 Upland Drive
Burlington, Ontario
A true unicorn property in the highly sought-after Headon Forest community! This rare gem sits on a premium 95ft x 111ft corner lot tucked into a quiet, kid-friendly cul-de-sac—just minutes from top-rated schools, parks, and shopping. Offering over 2,550 sq ft of above-grade living space plus 1100+ sq ft in the finished basement with a separate entrance, this home is ideal for growing families or multi-generational living. The oversized 2.5-car garage is ready for EV service and offers interior access to the basement. Boasting 4+1 spacious bedrooms, 3.5 updated bathrooms, and a dedicated home theatre in the lower level, this home is built for comfort and function. The custom solid maple kitchen with granite counters and stainless-steel appliances flows beautifully into the main living area and walks out to a stunning 2,000+ sq ft patterned concrete deck. Your private backyard oasis includes a heated in-ground 32ft x 16ft saltwater pool, 8-person Sundance hot tub, and large garden shed—all wrapped in an impressive 10ft privacy fence with sturdy 6x6 posts for added seclusion. Additional highlights: dual 8ft gated entrances on both sides of the yard for easy access, upgraded flooring throughout, a newly refinished staircase, and a fully updated ensuite bath. (id:60626)
Comfree
2131 Upland Drive
Burlington, Ontario
A true unicorn property in the highly sought-after Headon Forest community! This rare gem sits on a premium 95ft x 111ft corner lot tucked into a quiet, kid-friendly cul-de-sacjust minutes from top-rated schools, parks, and shopping. Offering over 2,550 sq ft of above-grade living space plus 1100+ sq ft in the finished basement with a separate entrance, this home is ideal for growing families or multi-generational living. The oversized 2.5-car garage is ready for EV service and offers interior access to the basement. Boasting 4+1 spacious bedrooms, 3.5 updated bathrooms, and a dedicated home theatre in the lower level, this home is built for comfort and function. The custom solid maple kitchen with granite counters and stainless-steel appliances flows beautifully into the main living area and walks out to a stunning 2,000+ sq ft patterned concrete deck. Your private backyard oasis includes a heated in-ground 32ft x 16ft saltwater pool, 8-person Sundance hot tub, and large garden shed all wrapped in an impressive 10ft privacy fence with sturdy 6x6 posts for added seclusion. Additional highlights: dual 8ft gated entrances on both sides of the yard for easy access, upgraded flooring throughout, a newly refinished staircase, and a fully updated ensuite bath. (id:60626)
Comfree
35 Pondmede Crescent
Whitchurch-Stouffville, Ontario
NOTE: H-U-G-E PIE SHAPED LOT. In a highly sought after area. One of the largest lots in the subdivision. Enjoy summer days in your own private resort like backyard. Professionally landscaped front & back featuring an oversized 18 x 38 Inground pool, offers a very private setting, surrounded by 46 tall Emerald Cedars. Huge, patterned concrete pool deck, a newly stained pergola, Armourstone rocks that add timeless appeal, a gazebo, a wrought iron fence seperating the pool area for safety of kids & pets, a pool house complete with a bathroom, kitchenette, indoor/outdoor pot lites, and roughed in cable t.v. The interior of this home doesn't dissappoint. NOTE: Roof (3 years), furnace (8 years), water softner ( 2yrs.) New Garage Doors. Open concept layout with Sep. Entrance to bsmt. Kit. has extended Maple cabinets with crown moulding, granite counters, garburator & porcelain tile, overlooks yard & pool. Open concept Fam. Rm. with oversized windows ( overlooks pool ) Formal Din.Rm., Mud room & Library complete the main floor. Beautifully appointed residence. New floors on 2nd. level. Large 2nd. floor laundry with cabinets. Large, spacious bedrooms. Most baseboards/trim & doors newly painted. Newly painted ceilings (Main) You have the best of both worlds, a true resort Oasis on a massive lot. Large front covered porch. Walking distance to schools, park, trails, transit. 5 min. to Go Station. Only 10 Km distance to hospital. (id:60626)
Sutton Group-Heritage Realty Inc.
10651 Bromfield Place
Richmond, British Columbia
9178 SF lot in a highly desirable subdivision. Quiet C-D-S with street appeal and new homes. Close to everything. South Arm Community Park and Center, Broadmoor and Ironwood Shopping Centre. Nice school catchment. Whiteside Elementary and Mc Roberts Secondary (both offering French Immersion programs) The house is rented to a nice family for 30+ years. Please do not walk on property or disturb the Tenants. (id:60626)
Sutton Group West Langara Realty
550 Queen Street E
Gananoque, Ontario
Imagine owning a slice of paradise in the heart of the Thousand Islands, home to scenic trails, stunning waterfront views, and pristine beaches! Welcome to 550 Queen Street in Gananoque, an over 5000 sq. ft., stunning custom-built waterfront estate for all the seasons on the serene Gananoque River. This expansive 4+1 bedroom home, nestled on a sprawling 4+ acre lot, boasts generously proportioned rooms, providing ample space for every family member to unwind and create lasting memories. With an inviting open-concept design, enjoy seamless flow between the chefs kitchen, dining, and family room. Host unforgettable gatherings on the large patio, or in the expansive 1158 square foot recreation room-ideal for entertaining guests, or enjoying quiet evenings with loved ones. Every window frames picturesque views of your private paradise, inviting you to immerse yourself in nature's beauty. Picture waking up to breathtaking riverfront views, spending sunny afternoons entertaining, unwinding by your inground pool, and enjoying direct waterfront access ideal for boating, fishing, or paddle sports. For those who cherish their hobbies, or need extra space for vehicles, this property boasts 2 garages with over 5 garage parking spaces and a separate workshop-ensuring ample storage solutions tailored to your lifestyle. With its charming locale, the home is conveniently located near all amenities: a stroll downtown, to nearby schools and parks, marina, and a vibrant arts and culture community and scene. This home is perfect for those seeking both tranquility, community, and convenience located within a short driving distance to Ottawa, Kingston, and the GTA. True magic lies in the home's potential: develop, expand, or simply revel in the beauty of your surroundings. Seize this opportunity to own a stunning treasure in eastern Ontario's most stunning waterfront community. Don't just dream it; live it! Experience this stunning property, schedule a visit today, and be captivated. (id:60626)
Right At Home Realty



