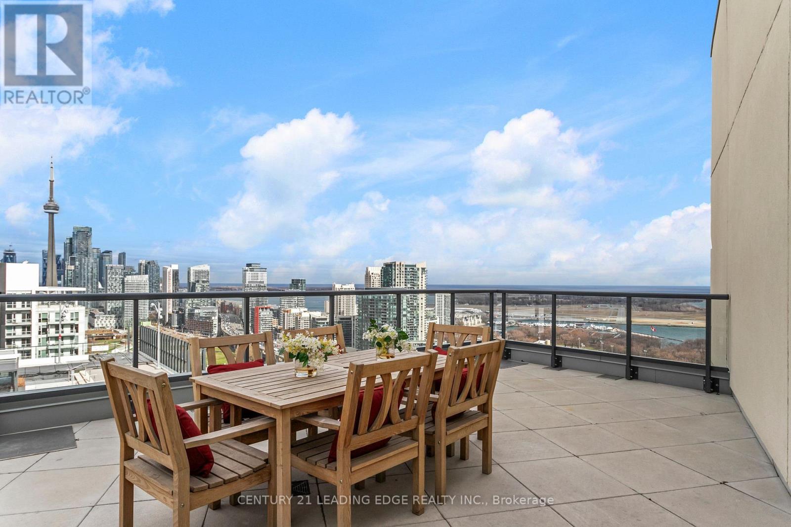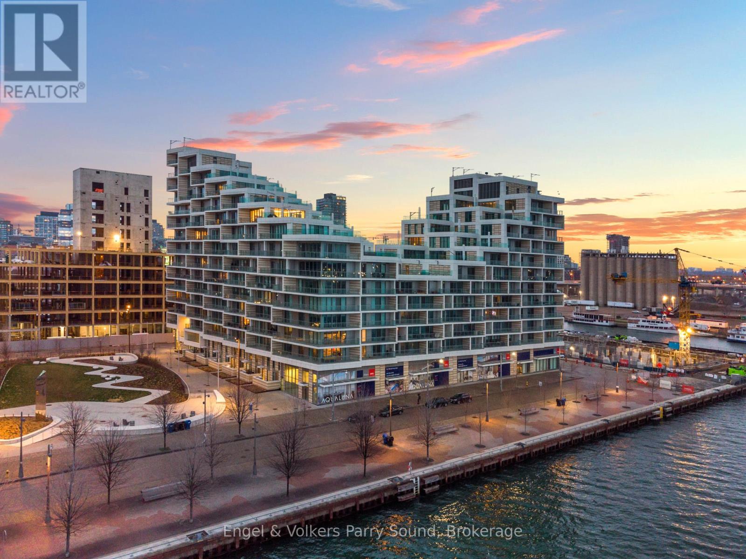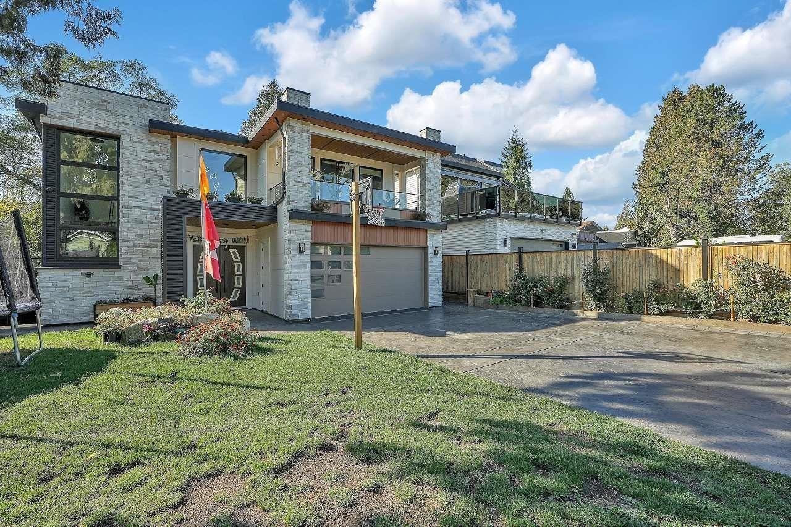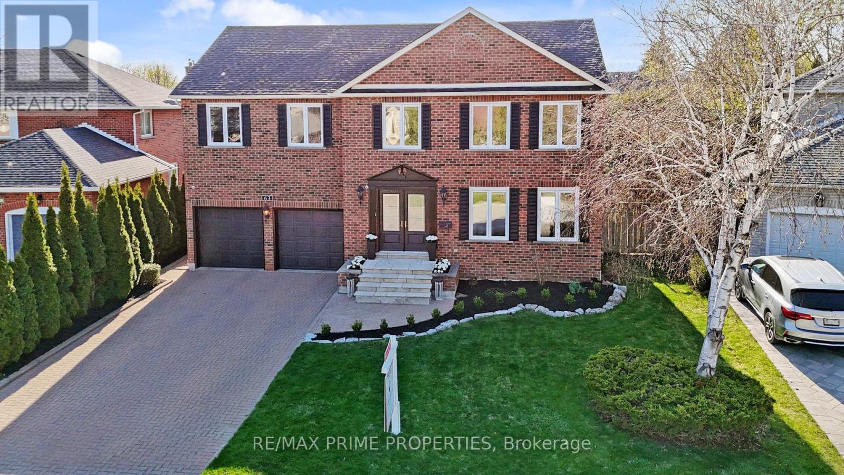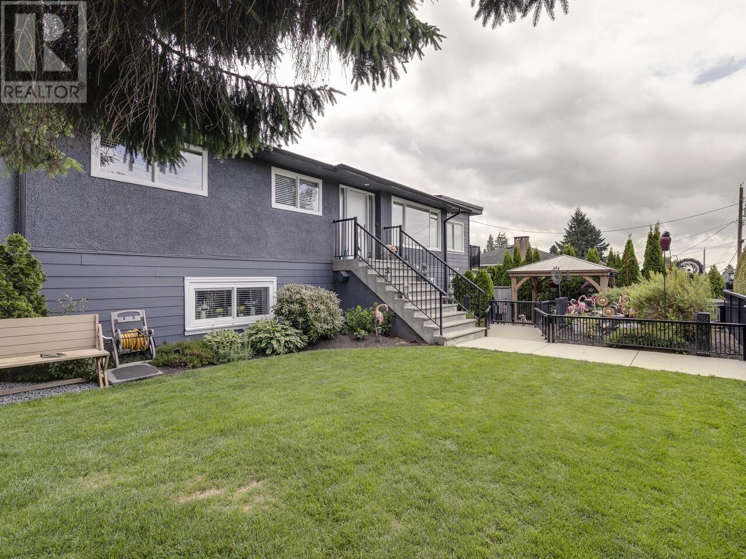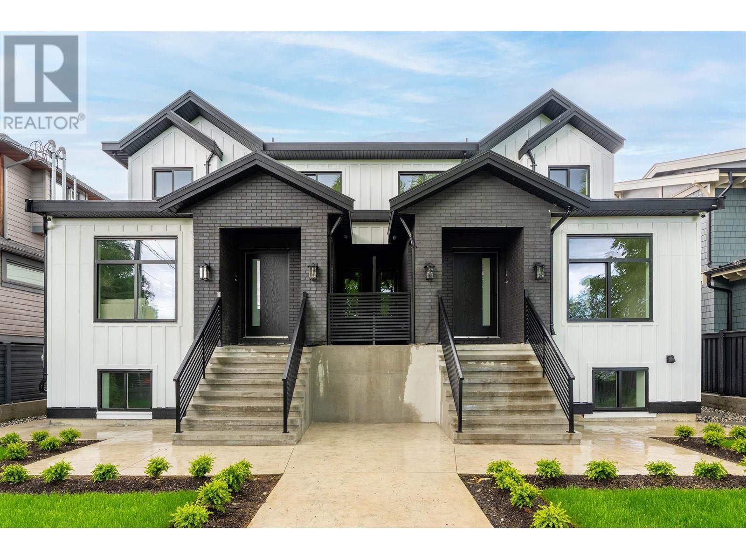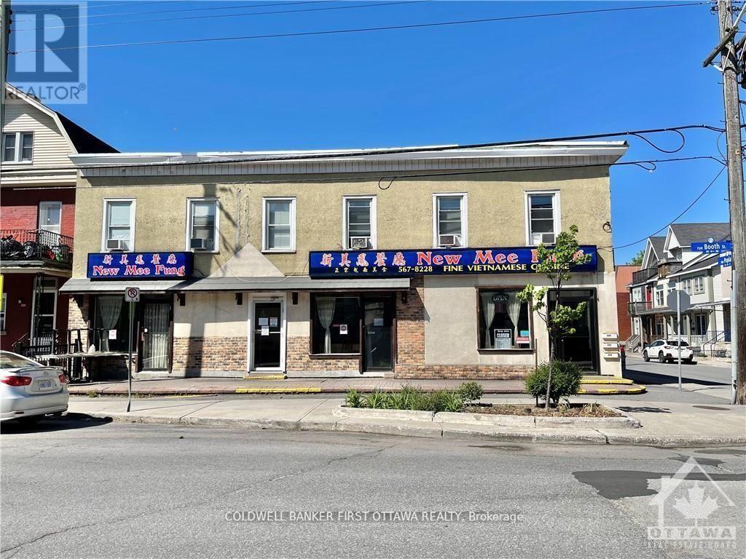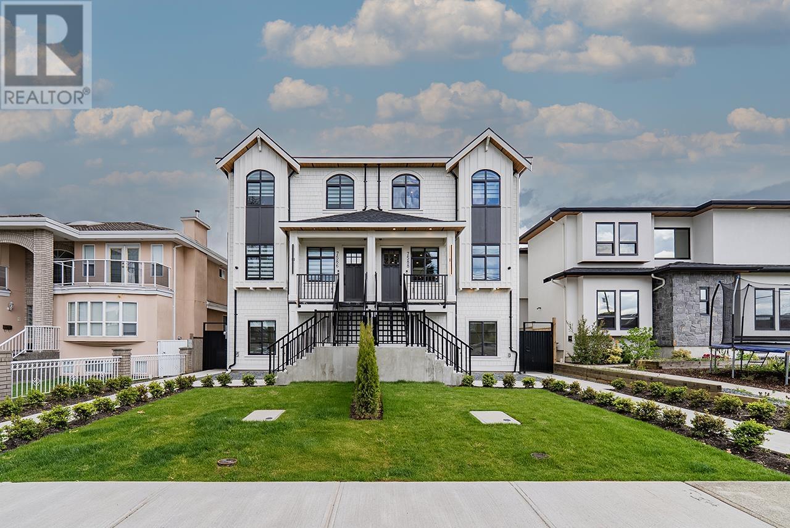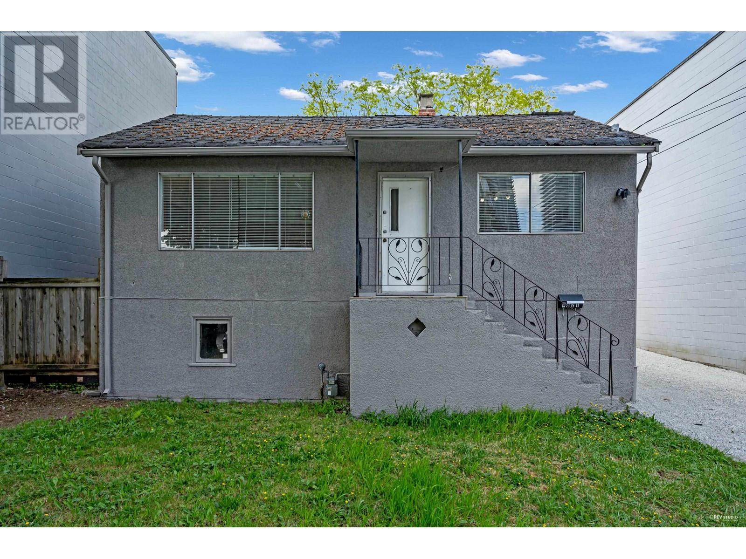Ph3 - 49 East Liberty Street
Toronto, Ontario
A Garden in the sky with unbeatable views!!! This BluSky Penthouse Collection unit with a private 555 sqft rooftop terrace features Unobstructed Panoramic Open South view of the Lake and Downtown Toronto. 2 additional walkout balconies from the dining room (82 sqft) and the master bedroom (98 sqft). 1632 sqft of living space. 9.5ft ceiling height. Floor to ceiling windows. Engineered hardwood flooring throughout. Modern finishes. Secluded Den on upper level currently used as exercise room. Kitchen with walk-in pantry. Gas BBQ hookup on rooftop terrace and the Dining room balcony. 2 side by side parking spots with adjoining locker. Building is located right at the entrance of Liberty Village. (id:60626)
Century 21 Leading Edge Realty Inc.
104 - 118 Merchants' Wharf
Toronto, Ontario
Experience unparalleled tranquility in this exquisite waterfront property, where modern elegance meets serene living. A soft palette of light grey floors and pristine white walls creates a stunning backdrop for your designer furniture and art collection, making every corner of this home a testament to style and sophistication. The sleek kitchen, thoughtfully designed for culinary enthusiasts, overlooks a spacious living and dining area that effortlessly invites gatherings and celebrations. With an open floor plan that promotes seamless flow, step outside to your private patio perfect for al fresco dining or quiet moments by the water. Spanning 1,850 square feet, this home feels expansive thanks to its intelligent design. A cozy office nook nestled under the glass-railed staircase offers a dedicated workspace, while a second den on the second-floor landing provides an ideal retreat for relaxation or creativity. The light-filled owner's suite is a true sanctuary, boasting floor-to-ceiling windows and a comfortable seating area. Indulge in the luxurious spa bath, featuring high-tech lighting, a sumptuous soaking tub, and a separate water closet perfect for unwinding after a long day.Nestled within a luxury community brimming with amenities, this home places you just steps away from everything you need. Embrace the lifestyle of waterfront living, where every detail has been crafted for your comfort and enjoyment. Welcome to your new sanctuary on Toronto's Harbourfront. Photos are from when property was staged, property no longer staged. (id:60626)
Engel & Volkers Parry Sound
8682 152 Street
Surrey, British Columbia
Custom built home conveniently located in the high demand area of Fleetwood featuring 5 bed and 6 bath, spice/wok kitchen, central air conditioning, built in vacuum. A quality workmanship throughout the house. Convenient location; easy access to shopping, bus, and future skytrain station. Measurements to be verified by buyer or buyer's agent. House is not facing towards 152 Street. Comes with 2 mortgage helpers. (id:60626)
Ypa Your Property Agent
350 Booth Street
Ottawa, Ontario
7.5% cap rate. ICONIC building located on a CORNER lot with existing commercial tenant (restaurant) that's been operating since 1995 on the ground floor unit. This can be a turn-key investment or for self use owner occupied as well. 3 Apartments on the upper floor. Each unit approx 600-700sqft. 6 Parking spots on site. Restaurant seats 100 with 25 patio seating as well. Liquor licensed. Restaurant premise is approx 2000sqft. Functional lower level and being used as part of the restaurant for preparation, fridges, freezers and storage. 2nd floor with 3 two bedroom apartments, kitchen, living/dining area, full bathroom. Each apartment pays their own hydro. Well maintained building and Turn-key investment. Roof replaced 2012. Viewings are by appointment only through listing agent. Please respect the restaurant business thats in operation. DO NOT APPROACH STAFF WITH QUESTIONS RELATED TO THE SALE. They will NOT answer. (id:60626)
Coldwell Banker First Ottawa Realty
63 Reeve Drive
Markham, Ontario
Put on your haute couture, embrace your joie de vivre, and come home to 63 Reeve Drive - layered with modern Europeansophistication in Markham Village's most exclusive enclave. Step through grand French doors into a home filled with elegance: stunningmillwork, custom cabinetry, and heated floors that guide you into a spacious living/dining room with pot lights, smooth ceilings, and brightwindows. The oversized kitchen is a dream for entertainers and chefs alike. Outfitted with top-tier appliancesMiele wall convection and steamovens, warming drawer, built-in espresso maker, and induction cooktop with pot filler. A sleek Dacor side-by-side fridge and freezer and panel-front dishwasher are seamlessly integrated into Italian Lamina porcelain countertops and an expansive island with breakfast table.Floor-to-ceiling windows overlook your majestic backyard oasis. Relax in the large family room with slate-grey built-ins and a wood-burningfireplace. Upstairs, four generous bedrooms await. The primary suite includes a sitting area, a regal walk-in closet with dressing table, and a 5-piece ensuite with double marble vanity, backlit mirrors, and freestanding tub. The main bath features a soaker tub, separate shower, anddouble vanity. Wide-plank hardwood floors with built-in cabinetry are in each bedroom - one transformed into a deluxe oce. With radiantheated floors, a sumptuous laundry/mudroom with garage access, and endless built-in cabinetry at the front, the back, and all the in-betweenplaces.The finished basement boasts a full kitchen, rec room with wainscotting, wood-burning fireplace, bar with sink, gym (can be convertedto bedroom), and 3-piece bath with glass shower and vessel sink. Outdoors, enjoy a Roman-style 20x40' pool with waterfall, a year-round hottub, and a soundproofed, insulated cabana perfect as a post-swim retreat. 63 Reeve Drive is dazzling and divine from front to back, ALL IT NEEDS IS YOU!! (id:60626)
RE/MAX Prime Properties
491 Midvale Street
Coquitlam, British Columbia
One of Coquitlam´s top older executive homes, this fully remodeled, move-in ready property sits just south of Austin Avenue-close to schools, the community center, RCMP station, library, shopping, a pub with beer and wine store, and only five minutes from the West Coast Express and transit. The 5-bedroom home offers 3,337 sq. ft. of living space on a 7,742 sq. ft. lot, including a 2-bedroom in-law suite with private entrance, a 168 sq. ft. cabana, 1,005 sq. ft. outdoor dance floor, and a 389 sq. ft. covered patio with outdoor theater. High-end finishes run throughout, and a full list of upgrades is available in the listing documents. The home also includes a Generac backup generator for outages and a heat pump to keep things cool. Offers will be reviewed as received. Pool not included. (id:60626)
RE/MAX Lifestyles Realty
9832 142 St Nw
Edmonton, Alberta
CRESTWOOD Experience luxury living in this newly built 3,600 sq ft modern masterpiece, perfectly situated in a highly desirable location. This 2-storey home impresses with its sleek architectural design, soaring ceiling heights, and expansive open-concept layout. The heart of the home features a stunning hardwood and steel floating staircase—a true statement piece that defines the home's contemporary elegance. Floor-to-ceiling windows flood the space with natural light, highlighting premium finishes and clean, minimalist lines throughout. With spacious living and entertaining areas, this home is thoughtfully designed for both comfort and style. A rare opportunity to own a bold, sophisticated home that blends modern design with function in a prime neighborhood. (id:60626)
Maxwell Challenge Realty
4919 Venables Street
Burnaby, British Columbia
Wow, what a great deal within Burnaby's premier areas. Total of 6 bedrooms, 5 bathroom, A/C, radiant heat, CCTV, beautiful engineered hardwood flooring Stunning duplexes located in a vibrant community close to parks and schools. Very close to Brentwood Town Center, Burnaby Mountain and SFU. Hurry! this deal won't last long. **OPEN HOUSE SATURDAY JUNE 21 & SUNDAY JUNE 22 - (2 TO 4PM)** (id:60626)
Team 3000 Realty Ltd.
350 Booth Street
Ottawa, Ontario
7.5% cap rate. ICONIC building located on a CORNER lot with existing commercial tenant (restaurant) that's been operating since 1995 on the ground floor unit. This can be a turn-key investment or for self use owner occupied as well. 3 Apartments on the upper floor. Each unit approx 600-700sqft. 6 Parking spots on site. Restaurant seats 100 with 25 patio seating as well. Liquor licensed. Restaurant premise is approx 2000sqft. Functional lower level and being used as part of the restaurant for preparation, fridges, freezers and storage. 2nd floor with 3 two bedroom apartments, kitchen, living/dining area, full bathroom. Each apartment pays their own hydro. Well maintained building and Turn-key investment. Roof replaced 2012. Viewings are by appointment only through listing agent. Please respect the restaurant business thats in operation. DO NOT APPROACH STAFF WITH QUESTIONS RELATED TO THE SALE. They will NOT answer. (id:60626)
Coldwell Banker First Ottawa Realty
7588 2nd Street
Burnaby, British Columbia
Welcome to this stunning masterpiece that is perfectly situated in the east Burnaby close to Edmonds, Highgate shops, easy access to highway, schools, and much more amenities! This 2700 SQFT duplex built by a reputable builder provides total of 8 spacious bdrms ,6 bath with an ground level 2 bdrm legal suite and potential to have another 2 bedroom suite. This home also features high end appliance, AC, HRV, Radiant Floor heat, 1 huge garage, car port, 2/5/10 Warranty! Schedule viewing today. (id:60626)
RE/MAX City Realty
4021 Graveley Street
Burnaby, British Columbia
This is a rare opportunity to acquire a M-3 Zoned (Heavy Industrial) property in the highly sought-after Willingdon Heights area of Burnaby. Ideally located just minutes from Highway #1, this 6,600 square ft lot (50ft x 132ft) offers ample space to construct your ideal building. The property is being sold for land value only, with the existing residential structure being sold "as is, where is" and is considered a teardown by potential buyers. School Zone: Kitchener Elementary, Alpha Secondary. (id:60626)
Luxmore Realty
8660 Camden Crescent
Richmond, British Columbia
Custom-built, one-owner home offering incredible potential! This 6-bedroom, 3-bathroom residence is nestled on a generous 9,512 square ft lot in an area of new homes, and features a functional layout with an in-law suite on the lower level. Impeccably maintained in original condition, it boasts a double garage plus a detached garage, perfect for storage or a workshop. Set on a beautifully landscaped lot with mature gardens, this home offers endless options: renovate, hold, or build new in a sought after neighborhood. Close to schools, parks, and transit. Call Today! (id:60626)
RE/MAX City Realty

