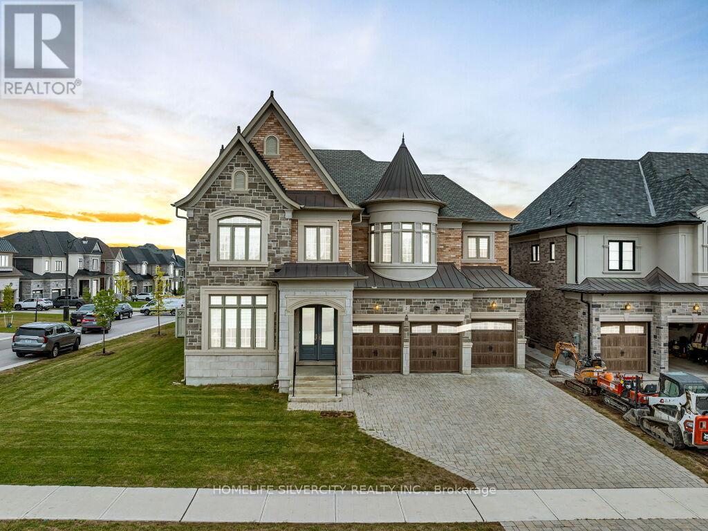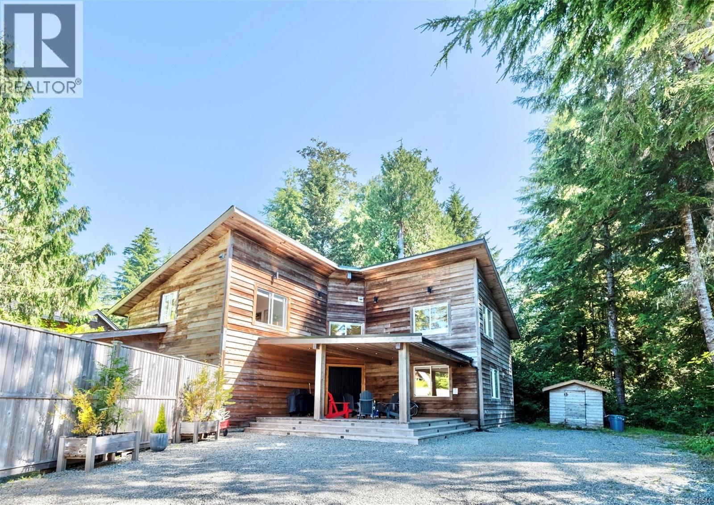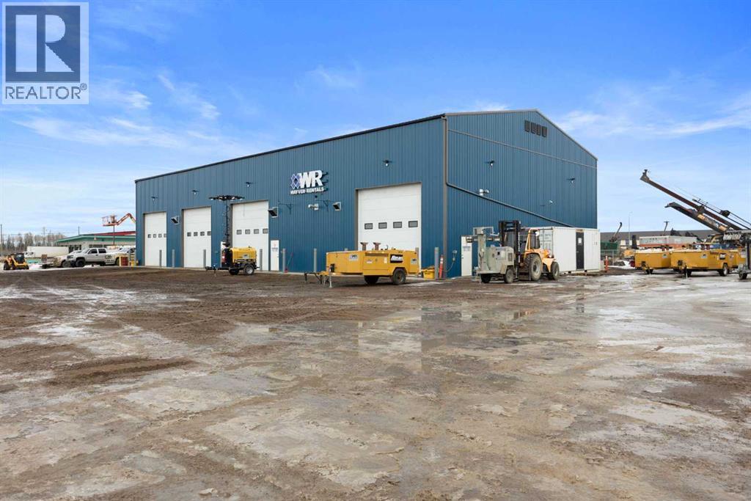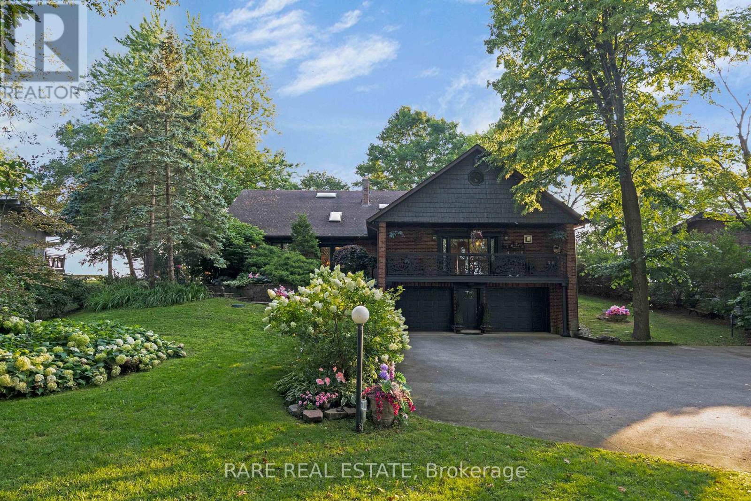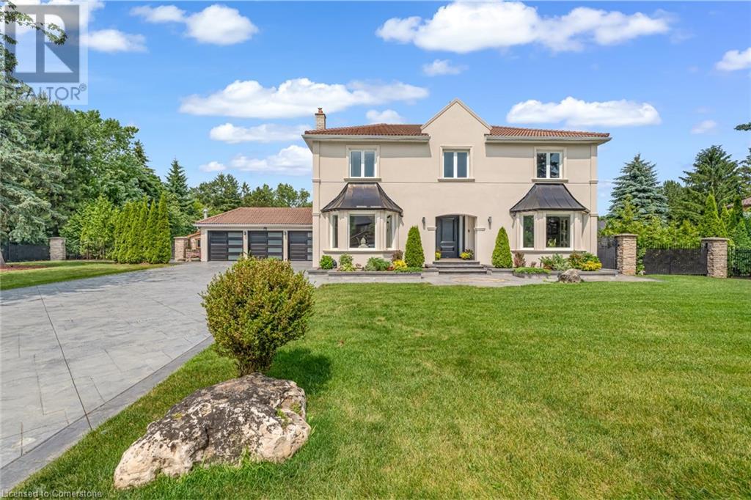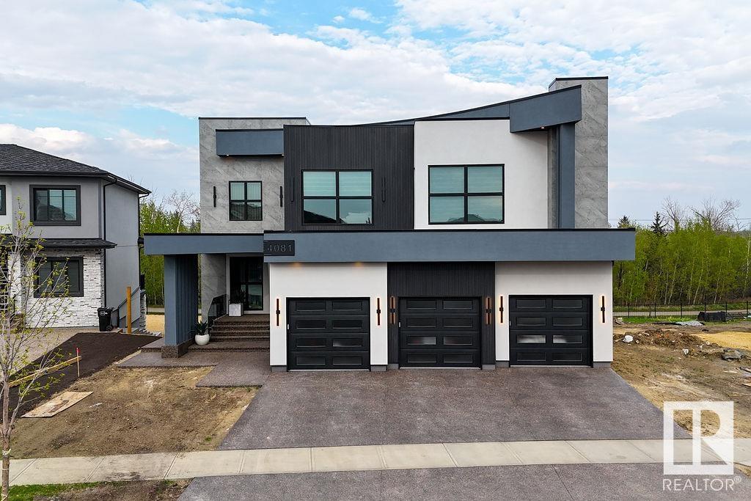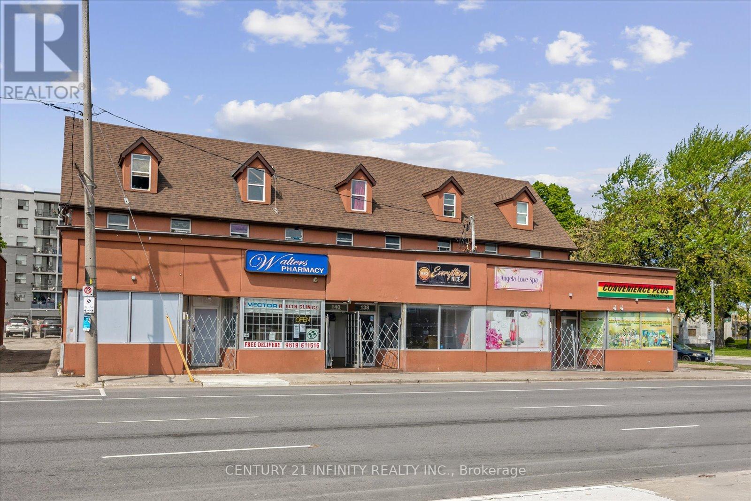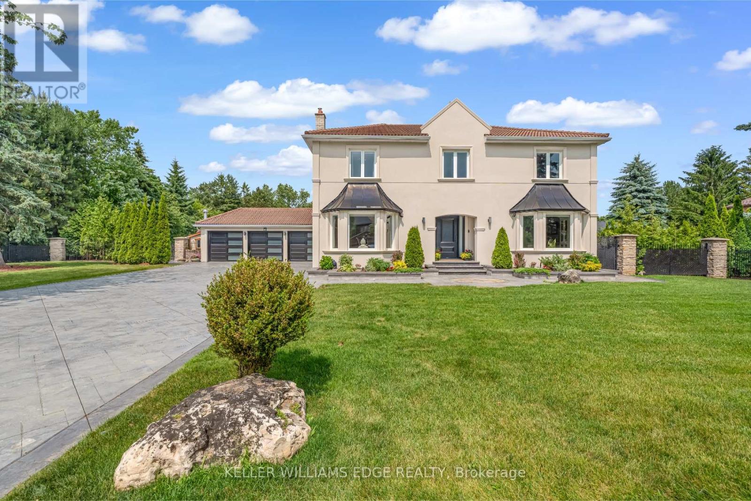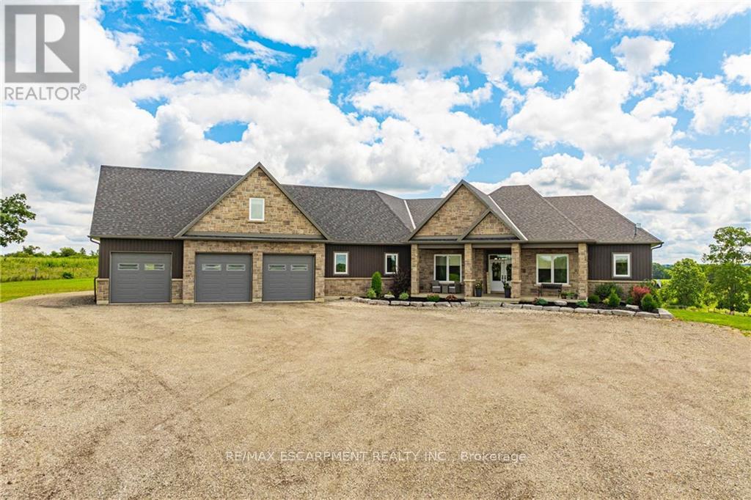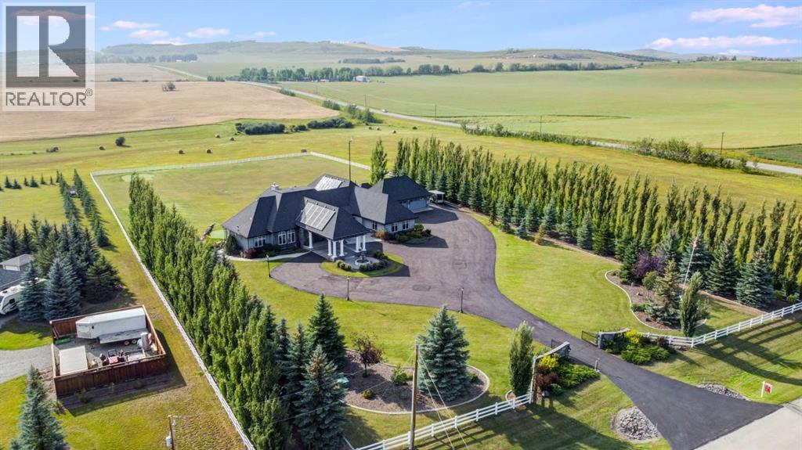2 Endless Circle
Vaughan, Ontario
2022 Built 70' x 138' Corner Lot; Gorgeous 3 Car Garage 5107 Sq Ft. , Luxurious Professionally Decorated Home Located In The Highly Sought After Pocket Of Copperwood Estates in Kleinburg. It Boasts Upscale Finishes & Rare Find Features including - ***1. Main Floor 11' Ceiling with 9' Doors & 9' Ceiling in Basement & 2nd floor; ***2. Custom Kitchen with Top of the Line B/I JennAir Appliances plus Secondary Spice Kitchen with Bosch Appliances; ***3. Main Floor Office/Den with Separate Side Entrance and Access to 3Pc Washroom which can also be used as a Bedroom for Elderly people who hates Climbing stairs. ***4. Buyer's Dream 4 Bedrooms with Ensuite Washrooms and Walk-in Closets with custom organizers. Primary Bedroom comes with 10' Coffered Ceiling plus huge Sitting Area having 2-sided Gas Fireplace; Wet Bar; His & Her Walk-in closets and 5 PC Ensuite. This Mosaic Built Beautiful home situates right on the Highway 27 opposite Famous Copper Creek Golf Course with Easy Access to Kleinburg Village, 5 minutes to Highway 427 and 10 Minutes to Highway 400 with all accessible Amenities closeby. (id:60626)
Homelife Silvercity Realty Inc.
11152 157a Street
Surrey, British Columbia
Discover your dream home in this immaculate 6000+ sqft Craftsman-style masterpiece, nestled on a tranquil street in Fraser Heights. This spacious residence boasts a bright chef's kitchen featuring a large granite island, marble backsplash, and top-of-the-line appliances, including 6-burner Wolf range. The open-to-above family room impresses with soaring 20' ceilings, large windows, and stunning limestone fireplace, seamlessly connecting to an outdoor patio and private backyard--perfect for entertaining. With 10 bed and 8 bath, this home offers ample space for family. No expense has been spared, from designer lighting and fixtures to elegant iron railings and wood beams. Additional features include AC/HRV, irrigation, Media Room, Bar, Gym, and great rental income!Don't miss this opportunity (id:60626)
Sutton Group-West Coast Realty
1316 Lynn Rd
Tofino, British Columbia
Situated on a half acre in Tofino’s Chesterman Beach neighbourhood, this exceptional offering includes a beautifully updated 3 bed/3 bath main home with 1 bed/1 bath in-law suite, charming 1 bed/1 bath w/ loft cottage & 2 serviced RV sites. The main home boasts expansive living spaces filled with natural light, that have a perfect balance of modern & intimate. Hot tub, large covered deck, outdoor shower & ample storage ensure maximum enjoyment of your days at the beach. The in-law suite is ideal for extended family or long term rental & has a second laundry room, outdoor shower & private outdoor space. A separate 1 bed/1 bath cottage w/ loft is yet another space for tenants or guests, w/ its rustic charm & sunny patio. Each space is cleverly situated to ensure privacy & there is ample parking for everyone. With a prime location across from North Chesterman Beach, you have easy access to world-class surf, sandy shores & stunning sunsets. 1316 Lynn Road has it all - excellent income, stylish living + lots of room for family & friends. (id:60626)
RE/MAX Mid-Island Realty (Tfno)
241 Royer Way
Fort Mcmurray, Alberta
2.38 ACRES!!! 7776 Sq/FT 2023 BUILT SHOP! SELLER FINANCING AVAILABLE! This prime commercial industrial property located in Rickards landing offers a well-maintained, versatile space perfect for a range of business operations. This fully fenced lot features a large gravel yard providing ample space for parking, storage, and easy access for large vehicles and equipment. The highlight of this property is the 2023 built, 7776 Sq/Ft heated shop, designed for efficiency and functionality. The shop includes four 16ft x 16ft exterior overhead doors, 22 ft ceilings, One 10-ton crane, a storage room on the second level, forced air heat, an air makeup unit, 400amp 120/208 vol, along with transformer upgrade to 150kVA when shop was constructed, floor drains, and a dedicated wash bay for maintaining your equipment in top condition. Need more room? The shop has room for expansion, allowing you to grow and customize the space to meet your business needs. Also located on the property is a trailer that acts as company offices which includes 3 bathrooms. This property is a rare find, combining modern facilities, ample yard space, and a location with great potential for growth. Seller is also open to lease property, inquire for details. (id:60626)
Royal LePage Benchmark
2835 W 31st Avenue
Vancouver, British Columbia
BEST VALUE DUPLEX ON THE WESTSIDE! Located near top-tier schools like Crofton House and St. George´s Junior & Senior School, this stunning 2,308 sq. ft. side-by-side 1/2 duplex offers unmatched design and value in one of Vancouver´s most sought-after neighborhoods. 10-foot ceilings, 3 spacious bedrooms, and 3 luxurious bathrooms, this home is crafted to feel like a single-family residence - offering bright, open-concept living with a highly functional layout. Attention to detail with high-end finishes such as Imported tile & wide-plank oak floors, custom cabinets and designer appliances. North facing fenced yard with a patio & gas hook-up, perfect for entertaining. There is also a 1 bedroom suite, great for in-laws. Includes 2 parking spots! (id:60626)
RE/MAX Crest Realty
735 Lakeshore Road E
Port Colborne, Ontario
Welcome to 735 Lakeshore Road in Port Colborne, a rare and elegant waterfront estate with 101 feet of private beach on Lake Erie. This French-inspired home sits atop a cliff in a lush, professionally landscaped setting, offering privacy, serenity, and breathtaking views. The exterior features granite stone cladding, fluted pilasters, decorative columns & keystones that speak to timeless European craftsmanship. A large balcony with ornate French metal scrollwork adds charm and visual interest. Inside, five skylights and oversized panoramic windows on both levels flood the home with light and frame spectacular lake views, creating a seamless connection with nature. Two custom fireplaces offer warmth and distinction, one with old-world open hearth detailing, the other the largest residential model, visible from anywhere in the room. Granite-raised garden beds, flagstone stairs, and winding pathways guide you through vibrant perennial gardens, creating a park-like atmosphere. Two decks perched on the cliff offer sweeping views of ships passing through the canal and star-filled skies at night. Your private white sand beach features shallow sandbars and warm, swimmable waters, ideal for relaxing, entertaining, or enjoying time with your pup. Gentle breezes and the sounds of the waves provide a daily backdrop of peace and solitude. Located just minutes from downtown Port Colborne and close to Niagara's wine country, local festivals, and Toronto, this is more than a home, its a legacy property offering a lifestyle of elegance and natural beauty. (id:60626)
Rare Real Estate
96 Kenpark Avenue
Brampton, Ontario
An Exceptional Home Offering Over 5,800 Sq. Ft. of Thoughtfully Designed Living Space for a luxury lifestyle. This expansive residence offers the scale and function rarely found in today’s market. With 6 bedrooms and 5 bathrooms, every element of the home has been carefully considered to provide space, flexibility, and long-term comfort for families of all sizes. The main living areas are spacious and well-appointed, ideal for both everyday living and hosting larger gatherings. The fully finished basement has a separate entrance to gain access from the garage. It includes a separate bedroom, full kitchen, and generous rec room space with full bar — a practical setup for extended family or guests. Outside, the fully landscaped backyard is a true extension of the home. This property sits on .76 of an acre which is rare in this community. Designed for privacy and relaxation, it features a large in-ground pool, defined entertaining areas, and mature greenery that offers both beauty and a sense of calm enjoying the cascading water flowing from the rock & garden fountain. This is a property that delivers where it matters most: size, function, and enduring value — all in one well-maintained and thoughtfully designed home. (id:60626)
Keller Williams Edge Realty
4081 Whispering River Dr Sw
Edmonton, Alberta
This stunning, contemporary estate in prestigious Westpointe of Windermere is a masterpiece by award-winning Platinum Signature Homes. Spanning 6,323 sq. ft., it features 5 beds, 5 baths, and 3 oversized heated garages. The open-concept design blends modern elegance and superior craftsmanship, with soaring ceilings, a 100” electric fireplace, and seamless indoor-outdoor living. The chef’s gourmet kitchen includes top-of-the-line appliances. The main floor boasts a wet bar, grand den, and breathtaking ravine views. Upstairs, the spectacular master suite and 3 additional bedrooms each have an en-suite. The basement includes a family room, pool area, wet bar, home gym, and 1 bedroom with an en-suite. Fully automated with zoned heating and metal railings, this home offers luxurious living with no expense spared. Complete with a stunning exterior and exceptional details, this estate is perfect for those seeking ultimate luxury. (id:60626)
Latitude Real Estate Group
134-142 Simcoe Street S
Oshawa, Ontario
Attractive Investment Opportunity - 7.8% Cap Rate! This Mixed-Use Commercial Building Features 6 Ground-Level Commercial Retail Units and 5 Two-Storey Residential Apartments Above. Rear Parking Lot With 10 Spaces. Excellent Visibility on a High-Exposure Regional Corridor With Over 10,000 Vehicles Passing Daily. Seller Has Made Many Improvements - Roof 2021, Windows Replaced, Kitchens Updated in Apartments, New Storefronts, Exterior Stucco. Financial Information Available Upon Signing A Confidentiality Agreement. Buyer And Buyer's Agent To Verify Square Footage. (id:60626)
Century 21 Infinity Realty Inc.
96 Kenpark Avenue
Brampton, Ontario
An Exceptional Home Offering Over 5,800 Sq. Ft. of Thoughtfully Designed Living Space for a luxury lifestyle. This expansive residence offers the scale and function rarely found in todays market. With 6 bedrooms and 5 bathrooms, every element of the home has been carefully considered to provide space, flexibility, and long-term comfort for families of all sizes. The main living areas are spacious and well-appointed, ideal for both everyday living and hosting larger gatherings. The fully finished basement has a separate entrance to gain access from the garage. It includes a separate bedroom, full kitchen, and generous rec room space with full bar a practical setup for extended family or guests. Outside, the fully landscaped backyard is a true extension of the home. This property sits on .76 of an acre which is rare in this community. Designed for privacy and relaxation, it features a large in-ground pool, defined entertaining areas, and mature greenery that offers both beauty and a sense of calm enjoying the cascading water flowing from the rock & garden fountain. This is a property that delivers where it matters most: size, function, and enduring value all in one well-maintained and thoughtfully designed home. (id:60626)
Keller Williams Edge Realty
4 Middleport Road
Brant, Ontario
Welcome to your dream estate! This custom-built bungalow offers 5,500 sq ft of luxurious living space on 43 acres. It boasts three living spaces, ideal for intergenerational living. The main floor features an open layout with a high-end kitchen flowing into the great room. A double-sided fireplace warms the living room and balcony overlooking the heated saltwater pool. Four bedrooms include a primary suite with a 5-piece ensuite, plus three more bedrooms on the main level. The loft offers a private escape with a kitchenette, bedroom, bath, and separate entrance. The basement, also with a separate entrance, has two bedrooms, a bath, kitchenette, and large living area. Property highlights include a 50' x 84' barn, ideal for a hobby farm, and a 5,659 sq ft shop with offices and workshop. This home offers rare amenities! (id:60626)
RE/MAX Escarpment Realty Inc.
338025 40 Street W
Rural Foothills County, Alberta
This extraordinary estate offers an unmatched lifestyle of luxury, serenity, and elegance. Set on 7.98 acres of meticulously manicured, gated grounds, this private sanctuary provides sweeping views of the majestic mountains and picturesque valleys. Located just minutes from the vibrant city of Calgary, the charming town of Okotoks, the Calgary Polo Club, and the prestigious Strathcona-Tweedsmuir School, this property blends the best of secluded country living with urban convenience.As you approach Through the secure private gates and drive up to your front door via a circular paved driveway, the estate makes a grand impression with a central fountain and a stately portico framing the striking Black Forest front door. The three-acre homesite is beautifully framed by low-maintenance white vinyl fencing and serene landscaping, creating a peaceful oasis that sets the tone for what lies within.Step inside and discover a home where comfort meets sophistication. The grand foyer with 85 ft barrel ceiling welcomes you with a stunning combination of pearlescent marble and black walnut flooring as you enter the main living area a crystal chandelier with hoist capability crowns the main level, adding a sparkling touch of refinement over your open Stairway to the lower level which offers more exquisite living space .The open-concept layout flows seamlessly into the great room, anchored by a custom wood-burning fireplace, creating a warm and inviting atmosphere perfect for quiet evenings or lively gatherings. This then leads you to a chef’s dream kitchen outfitted with a walnut island, premium Sub-Zero and Dacor appliances, and four dishwashers—designed for effortless entertaining. The primary suite is a private retreat, complete with a spa-inspired lounge and a dream-worthy walk-in closet. Throughout the home, thoughtful design and high-end finishes enhance every room.As you head down to the lower level Walk-out you will enjoy your evening with movies, sports or game in your large Recreation games room with a dedicated sports bar with four televisions. This level also offers a workout area along with 2 additional spacious bedrooms and access to your fantastic indoor pool with State of the art ventilation system, indoor area with solarium area and hot tub, and sauna, from here you also have out door access to a huge aggregate patio, ideal for entertaining guests or just relaxing taking in the amazing sunsets, or (for the golf enthusiast) you are just steps to your four-hole putting green-that adds a playful and social element to the home.Outdoors, the luxury continues with a tranquil waterfall and lounge area, and a spacious patio ideal for entertaining or simply enjoying Alberta’s stunning sunsets. Car enthusiasts will appreciate the attached and detached quad garages-both finished to the highest standard—with a car lift, loft space, and ample storage (id:60626)
RE/MAX Realty Professionals

