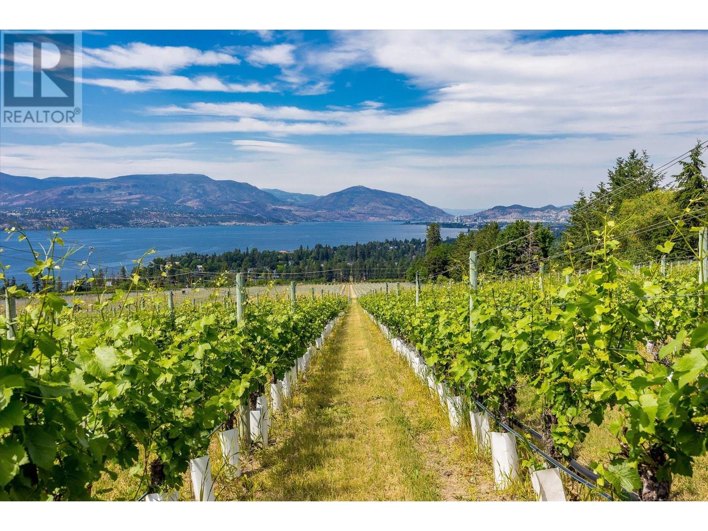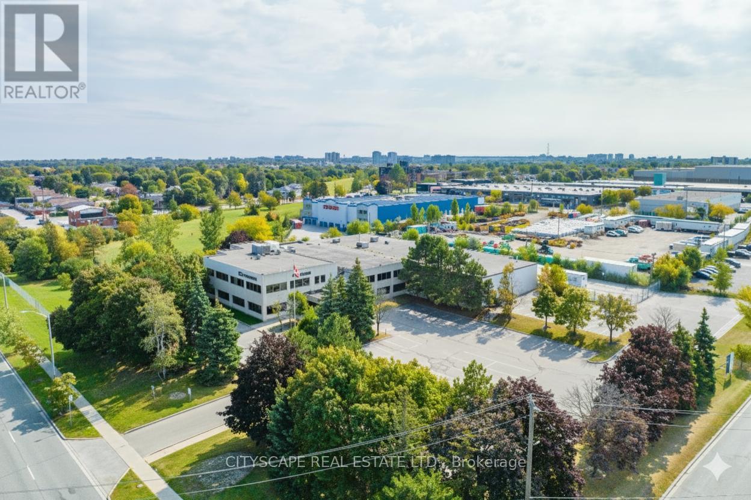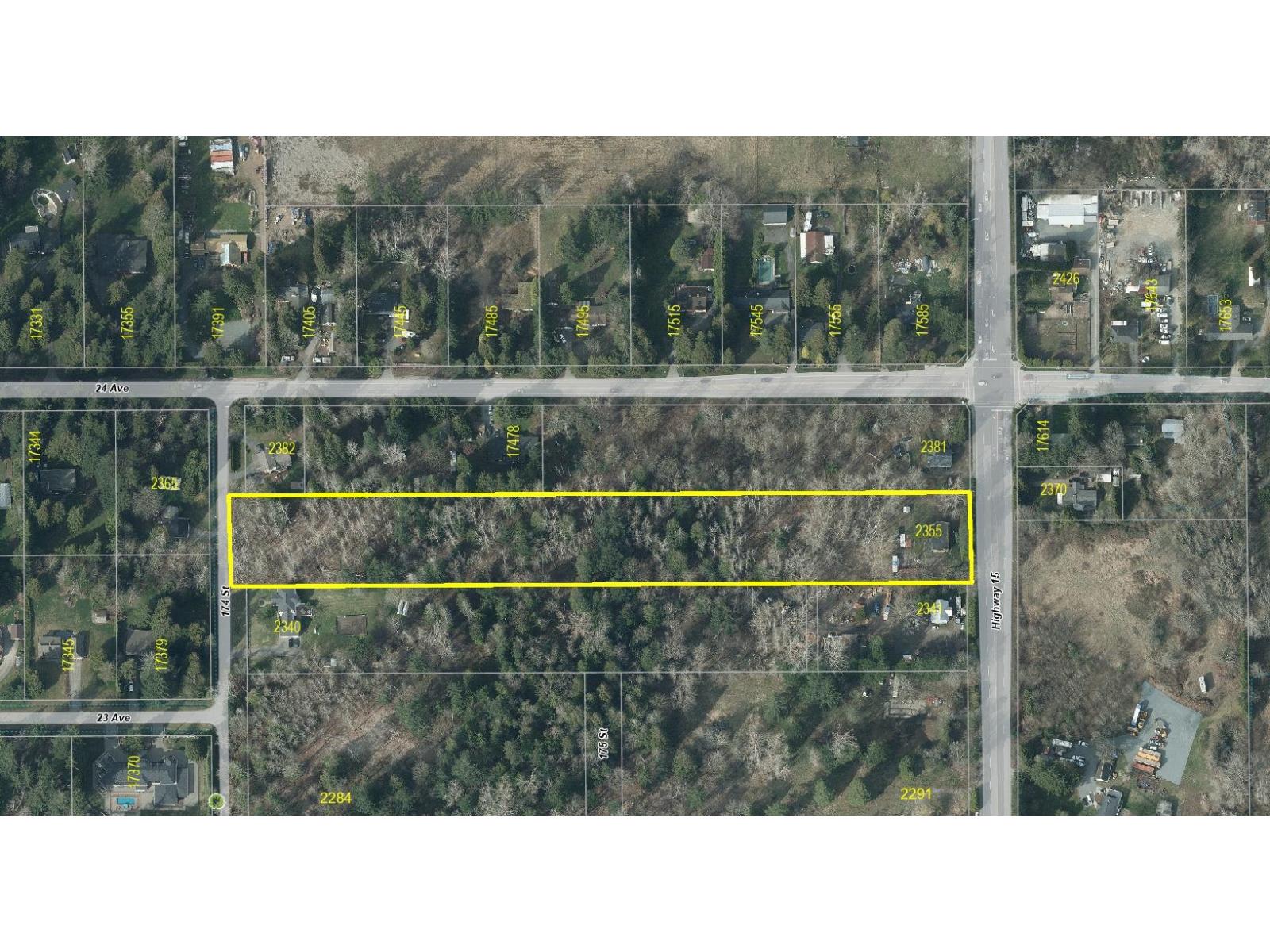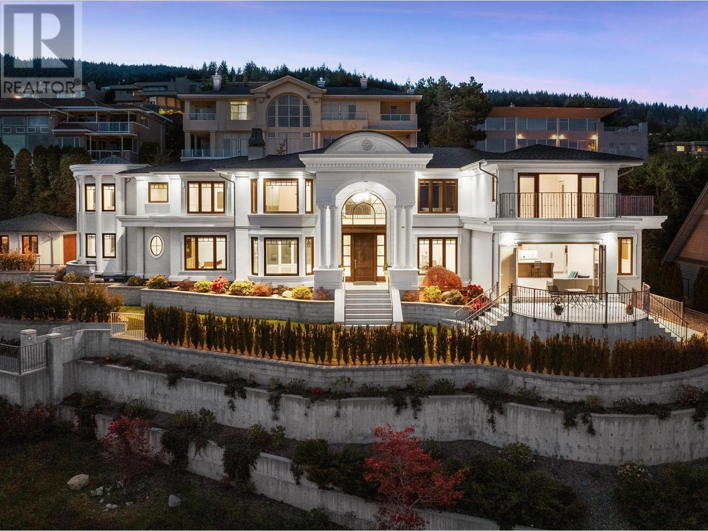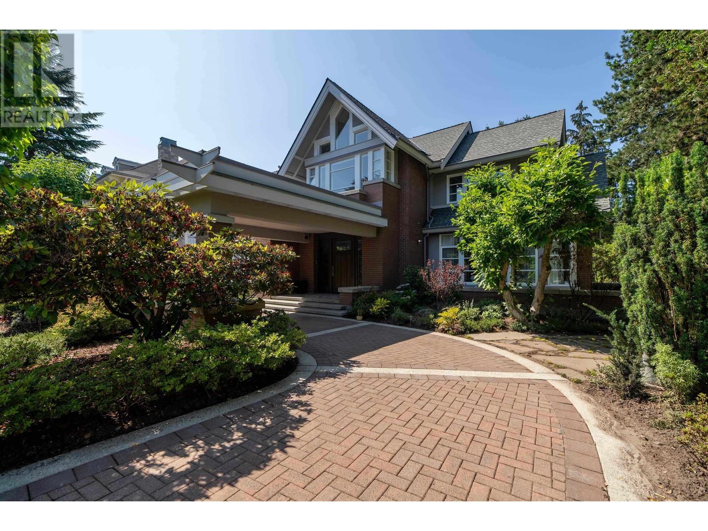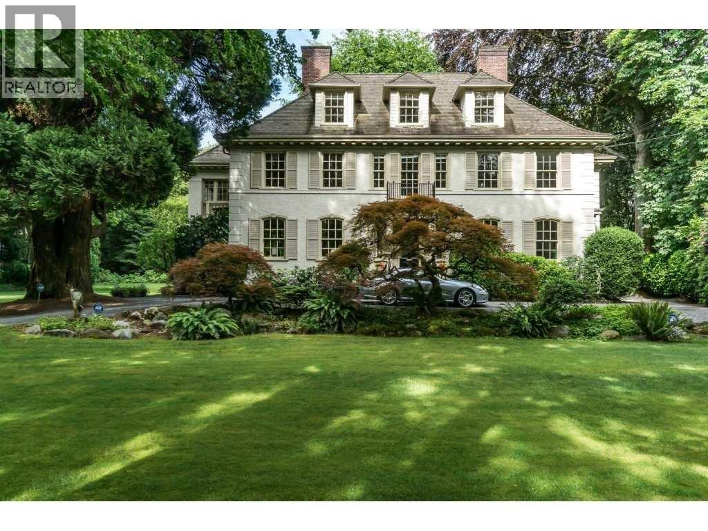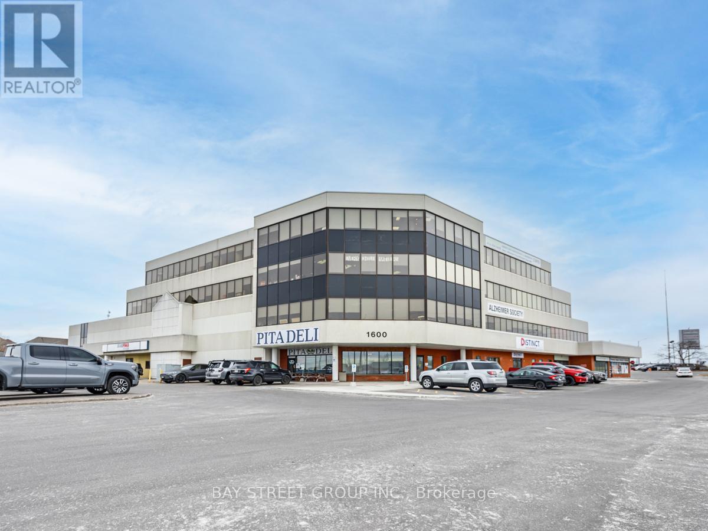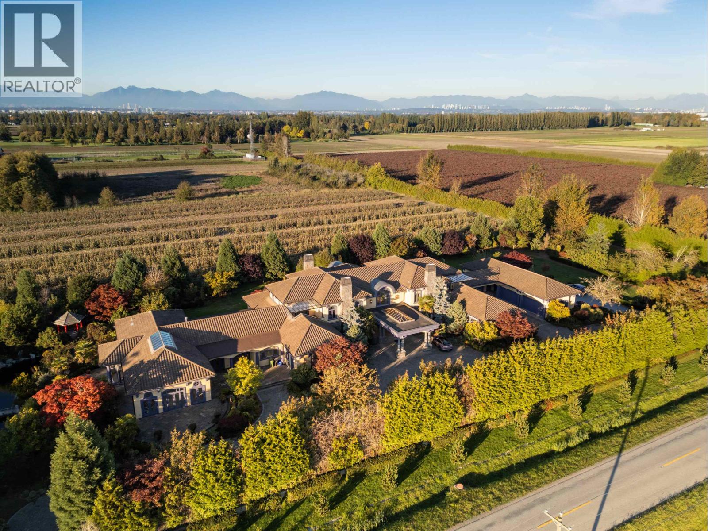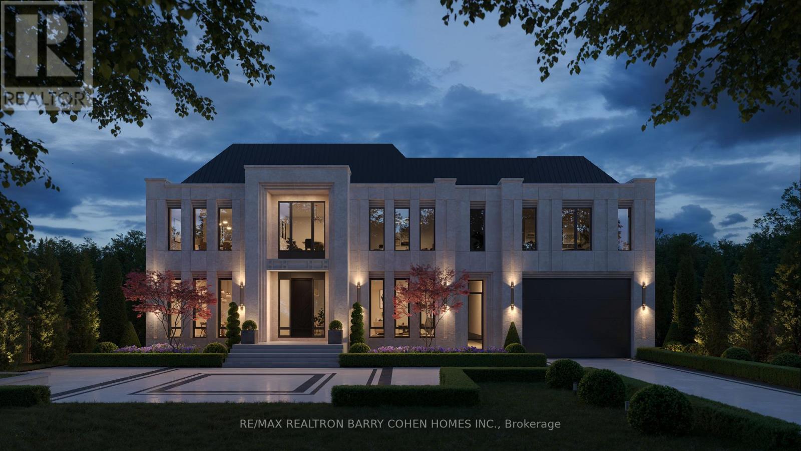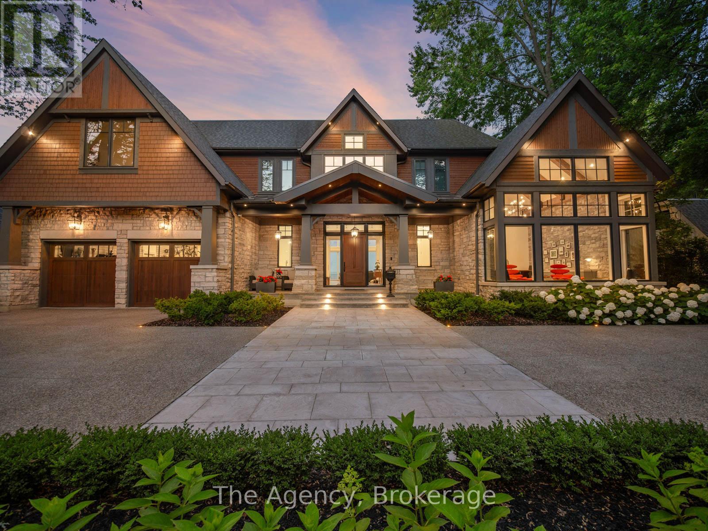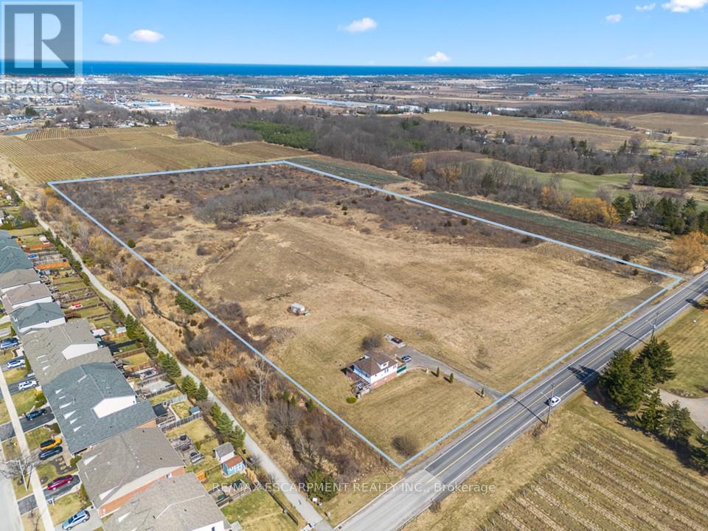4855 Chute Lake Road
Kelowna, British Columbia
K & V Vineyards (4855 Chute Lake Rd. and 4895 Frost Rd.) is a 40-acre private estate located above Okanagan Lake, just minutes from downtown Kelowna. The property features a stunning European Craftsman residence with 7,442 SF of handcrafted living space, including 5 bedrooms, 6 bathrooms, and numerous custom details, all surrounding a spacious courtyard. An oversized garage and workshop are connected by a breezeway. The second residence is a 3,900 SF rancher with a covered backyard patio, perfect for enjoying sunset views and the natural beauty of the Okanagan. Additional structures include a renovated log cabin and a vintage red barn, adding character to the estate. The fully fenced and irrigated grounds sit on a gentle northwest-facing slope, with rows of vines aligned north-south for optimal sun exposure and mountain breezes, creating excellent growing conditions. The current plantings include 6 acres of Pinot Gris, 5 acres of Riesling, and 4 acres of Pinot Noir, established in May 2025, with plans for future plantings of Chardonnay and additional Pinot Noir. The estate is well-suited for managing and leasing to a reputable winery, offering a rare opportunity to enjoy luxurious living while operating an agricultural enterprise. (id:60626)
Sotheby's International Realty Canada
555 Ellesmere Road W
Toronto, Ontario
CITYSCAPE REAL ESTATE is pleased to present 555 Ellesmere Road, Toronto, Ontario for sale. This prominent corner property features a flexible office-to-warehouse ratio and is ideally situated near the intersection of Ellesmere Road and Birchmount Road, offering excellent street exposure and accessibility. Conveniently located, the site is approximately 30 minutes to Downtown Toronto and 35 minutes to Toronto Pearson International Airport, making it an attractive option for a wide variety of users. Zoning is highly versatile and permits multiple uses, including office, industrial, educational facilities, and places of worship. The property also benefits from ample on-site parking and strong electrical capacity, making it suitable for a range of business operations. Buyer to perform their own due diligence with respect to zoning, permitted uses, building condition, and all municipal approvals or permits required for their intended use (id:60626)
Cityscape Real Estate Ltd.
2355 176 Street
Surrey, British Columbia
AREA 5 GRANDVIEW HEIGHTS - Promising location directly off the major intersection of 176th Street (Highway 15) and major arterial road of 24th Avenue. This future development property is almost 5 acre (4.96 acres), level and features two existing road frontages (174th Street and 176th Street) and a likely high developable land yield. The neighboring NCP of Redwood Heights indicates a future density of 2.0 F.A.R. for similarly located lands. There is an existing livable gated 2,340 sqft residence accessed from 176th Street. (id:60626)
Homelife Benchmark Realty Corp.
1365 Whitby Road
West Vancouver, British Columbia
Welcome to the West Vancouver most unobstructed panoramic ocean & city view in Prestigious Whitby Estates. A truly impressive luxury Versace Residence located in the most popular quiet Whitby road on 17,842sqft flat lot, this custom built 8,904sqft chateau extensively applied Versace tiles, lightings, wood panels, with the highest quality materials & workmanship throughout! It features7 bdrms,9 baths, 4 spacious bdrmsup,double master bdrms, office and in-law suite on main, two guest rms, spacious recreation space home theatre, wine bar and wine cellar. Spacious living and family room, large open kichen and gourmet chef's kitchen, huge patos to enjoy the breathtaking view. Flat driveway. Best school catchment, Mulgrave and Collingwood Private School, It's One of a Kind. (id:60626)
Luxmore Realty
1603 Matthews Avenue
Vancouver, British Columbia
Top quality custom-built luxurious mansion house in Shaughnessy prestigious avenue. Nearly 21,588 sqft land with a 8,170 sqft living space. This stunning house designed '98 Georgie Award Winner, offers 7 bedrooms, 7 and 1/2 bathes. School Disstrict: Shaughnessy Elementary School and Point Grey Secondary School. Dont's miss it! (id:60626)
Laboutique Realty
3689 Cartier Street
Vancouver, British Columbia
Stately. Elegant. Timeless. This Classic Georgian home sits on an ESTATE size 150x225 (avg.) approx. 34000sf .78 Acre level property. The existing home offers a total of 8400sf interior space. Prime First Shaughnessy location, steps from the trendy stores & restaurants on South Granville. Enjoy the entertainment sized living spaces with expansive windows looking out onto the lush landscaped grounds. Chef´s kitch is equipped with wall mounted ovens, flat top stove & granite counters. Retreat to the spacious 4 bdrms above. The primary bdrm with 4 pc bath, walk-in closet & flex area. There is great potential for additional bdrms & renovations to fit any sized family. Prestigious yet central location. Just mins to DT, YVR and close to Vanc´s finest schools, York House, St. George's, Crofton & UBC. (id:60626)
Sutton Group-West Coast Realty
1600 Stellar Drive
Whitby, Ontario
Office Building With Commercial/Retail Ground Floor Space. Mix Of Quality Tenants. Near 401 Highway, Whitby Go Station, Durham College Campus and Whitby Entertainment Centrum. 81,962 Sqft on current leases, (2016 Updated Area Certificate shows total 84,079 Sqft) On 3.35 Acres Land. Potential User/Investor Opportunity With Approximately 10,672 sqft immediately, another 21,672 sqft ground floor space in Oct 2025. M1A Zoning allows various uses including warehouse, commercial school, bank/financial institution, recreation, restaurant, wholesale outlet, research facility or office. Third listing agent is Anthony Zeng (id:60626)
Bay Street Group Inc.
8731 Finn Road
Richmond, British Columbia
This exceptional property boasts a 15-acre park-like lot with a magnificent 14,432 sqft house. Custom-designed by Loy Leyland, this extraordinary dream house offers 7 spacious and bright ensuite bedrooms. It includes a separate entry with a kitchen and two additional bedrooms. Modern amenities and finishes. The property encompasses an indoor pool, hot tub, steam room, sauna, gym, wine cellar, and wet bar. The private landscaped garden showcases waterfalls, a private tennis court, organic vegetable and fruit gardens, 6 garages, and ample visitor parking. A true delight to showcase! (id:60626)
Sutton Group - 1st West Realty
Luxmore Realty
50 Park Lane Circle
Toronto, Ontario
Two Picturesque Acres - Mostly Table Land And On Ravine With Two Attached Dwellings: A Modern Sprawling Bungalow & A 6-Bedroom 2-Storey Residence. Ideal For Multi-Generational Living Or The Perfect Palette For Your New Build Within Toronto's Iconic Bridle Path Neighborhood On A Quiet Stretch Of Park Lane Circle. This Extraordinary Property Offers Unparalleled Tranquility And A Landscaped Oasis With Mature Trees Enveloping The Serene Backyard. Build New Up To 44,000 Sq Ft Or Enjoy This Thoughtfully Multi-Generational Designed Home With 16,000 Sq Ft Of Living Area. The Main House, Designed In Part By Renowned Architect Mariyama Teshima, Features Soaring Three-Storey Floor-To-Ceiling Windows Offering Panoramic Ravine Views, Hand-Cut Heated Marble Flooring, And A Grand Circular Staircase. Multiple Walkouts Perfect For Entertaining. The Estate Offers 8+1 Bedrooms, 16 Washrooms, An elevator, Dumbwaiter, And Multiple Fireplaces. Complete With A Pool, An Outdoor Washroom And Two Change Rooms. Enjoy Expansive Rear Yard Seating And Lookout Points To Soak Up The Ravine And Private Views. Conveniently Located, Just A Short Walk From Famed Edward Gardens, Sunnybrook Park, The Granite Club, Canada's Acclaimed Private Schools, Trendy Shops, And Eateries. (id:60626)
RE/MAX Realtron Barry Cohen Homes Inc.
16 Wilket Road
Toronto, Ontario
Framed Within The Wilket Creek And Windfields Park, 65 Exclusive Residences Just South Of York Mills, Is Castle Rock Home's Next Project. 7,800sf Above Street Level + It's Lower Level Of 2,800sf With Towering Glass Windows Overlooking Its Lush Ravine, Pool, Cabana, And Resort-Like Amenities. Construction Commences 2026. Designed By Renowned Architect Loren Rose. Exceptional Opportunity In Prestigious Bridle Path's Sister Neighbourhood. Private 109.75 X 241 Ft Lot Surrounded By Mature Trees. This Stunning 5+1 Bedroom Estate Offers Over 7,800 Sq. Ft. Of Luxurious Living Space. Highlights Include An Elevator, Multiple Fireplaces, A Chef's Kitchen Plus Caterer's Kitchen, And A Primary Retreat With Spa-Like Ensuite, Control4 Home Automation, Lutron Lighting, Wine Cellar, And More. Tarion Warranty. Steps To Eateries+Shopping, Walking Trails, Arena, Baseball Diamond, Parks And TTC. Just Minutes From Renowned Public+Private Schools, Regional Shopping, Public+Private Golf Courses And Highways. (id:60626)
RE/MAX Realtron Barry Cohen Homes Inc.
140 Secord Lane
Burlington, Ontario
The Haven. A rare waterfront estate on a private laneway in South Burlington. Set on nearly of an acre with 103 ft of shoreline and full riparian rights, this property offers privacy, direct lake access, 11,417 Sq ft of living space and a lifestyle that feels like a luxury resort without leaving home. Inside, the lake takes centre stage. Floor to ceiling windows in the great room frame the view, anchored by 22-foot ceilings, a dramatic full-height stone fireplace, and a skylight that floods the space with light. A second living room provides another place to unwind, while a private office with 18-foot beamed ceilings and a stone feature wall inspires focus. Designed by architect David Small and built by Rock Cliff Custom Homes, this home is a masterclass in craftsmanship and elegance.Details like radiant heated floors throughout and a heated driveway ensure year-round comfort.Three outdoor terraces extend the living space.One includes a full outdoor kitchen with built-in BBQ, fridge, and bar sink; another is heated and screened for cooler nights.An additional custom stone patio sits at the waters edge.The backyard is a showstopper.An infinity edge pool appears to spill into the lake, while a private tennis court adds to the resort feel.Inside the kitchen features a large quartz island, Sub- Zero, Miele, and Wolf appliances, and custom cabinetry.A generous mudroom and main-floor laundry offer everyday function.Upstairs are four bedrooms, each with its own ensuite.The primary suite enjoys panoramic lake views, a spa-like ensuite, and a custom dressing room with center island.A second laundry room is also on this level.The walk-out lower level includes a lounge and bar, wine cellar, golf simulator, gym with lake views, sauna, tiered theatre, guest suite, and 3 additional bathrooms.An oversized 4-car tandem garage completes the home.Just minutes to downtown Burlington and a short drive to Toronto and Niagara, this is lakeside living without compromise. Luxury Certified (id:60626)
RE/MAX Escarpment Realty Inc.
RE/MAX Escarpment Realty Inc.
4869 Hillside Drive
Lincoln, Ontario
Approximately 20 acres of prime land in the Lincoln/Beamsville area. Excellent development opportunity with permit/rezoning potential. Prime location with easy access, adjacent to existing residential subdivision, nearby services and amenities, 8 min. drive to/from the QEW. Family friendly location: 3 parks, 5 recreation facilities within 20 min. walk. Surrounded by elementary, middle & high schools. Additional amenities include big box stores, pharmacies, restaurants, wineries, etc. Other key nearby services include West Lincoln Memorial Hospital, Police & fire services, Go Bus and Via Rail stations. Excellent central Golden Horseshoe location. (id:60626)
RE/MAX Escarpment Realty Inc.

