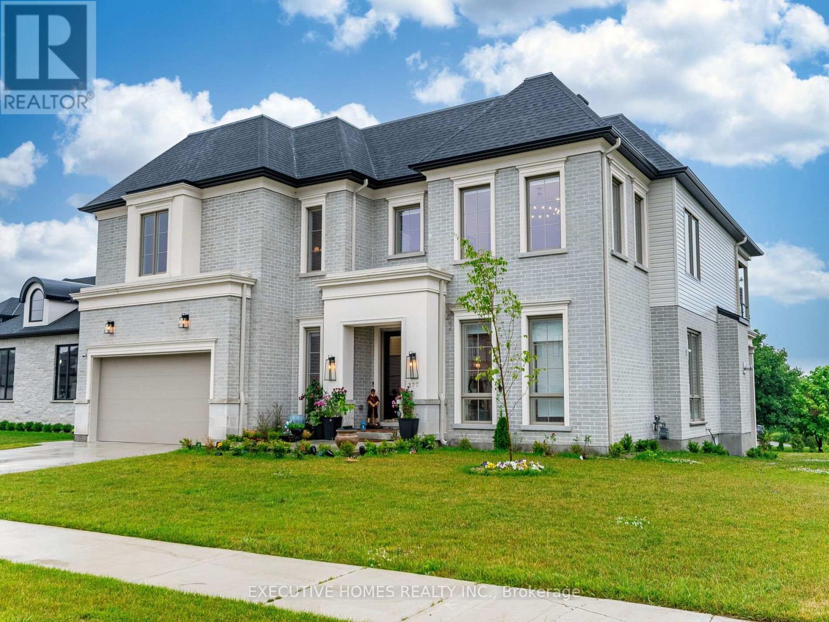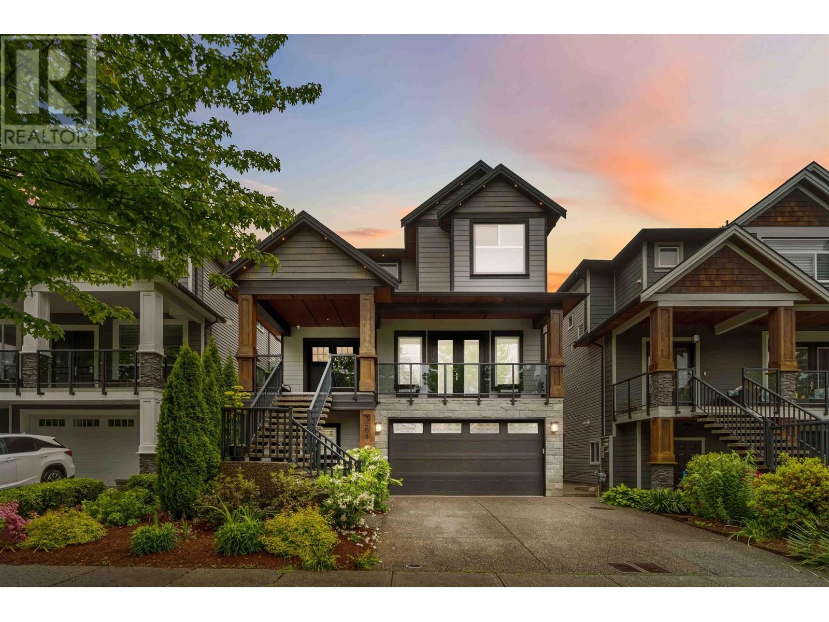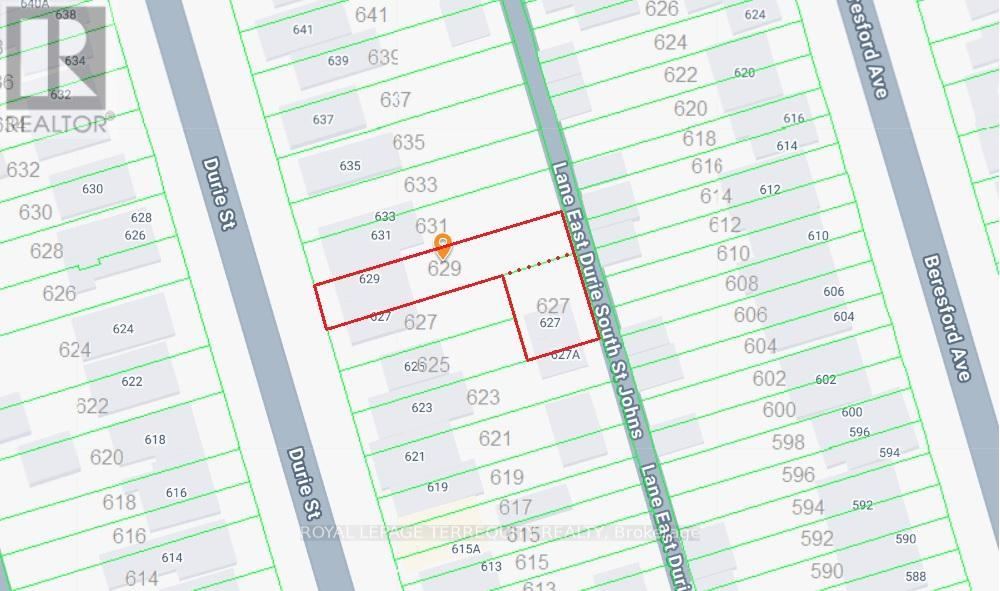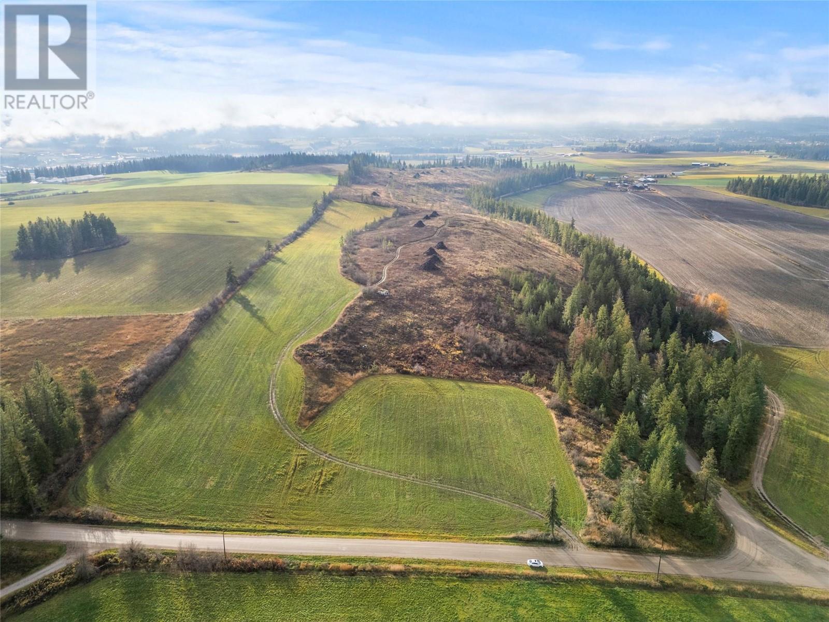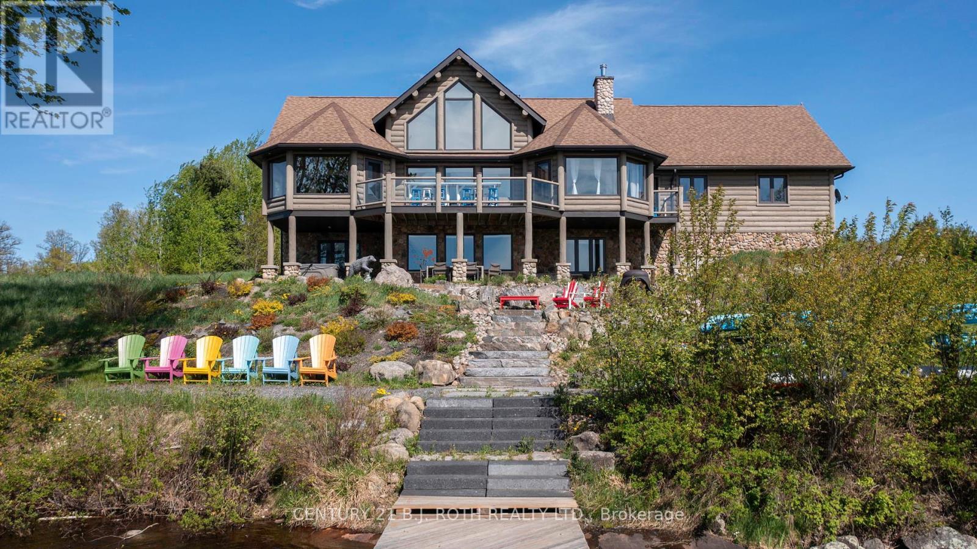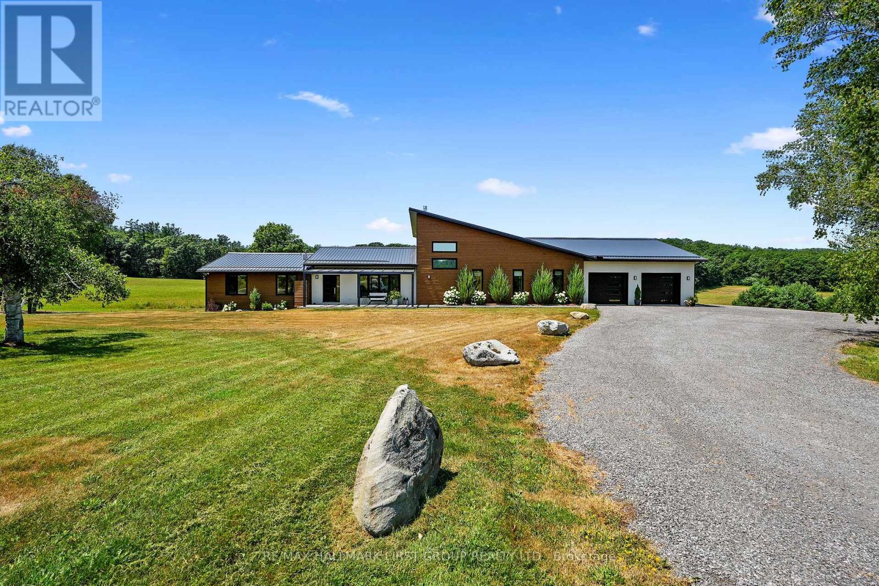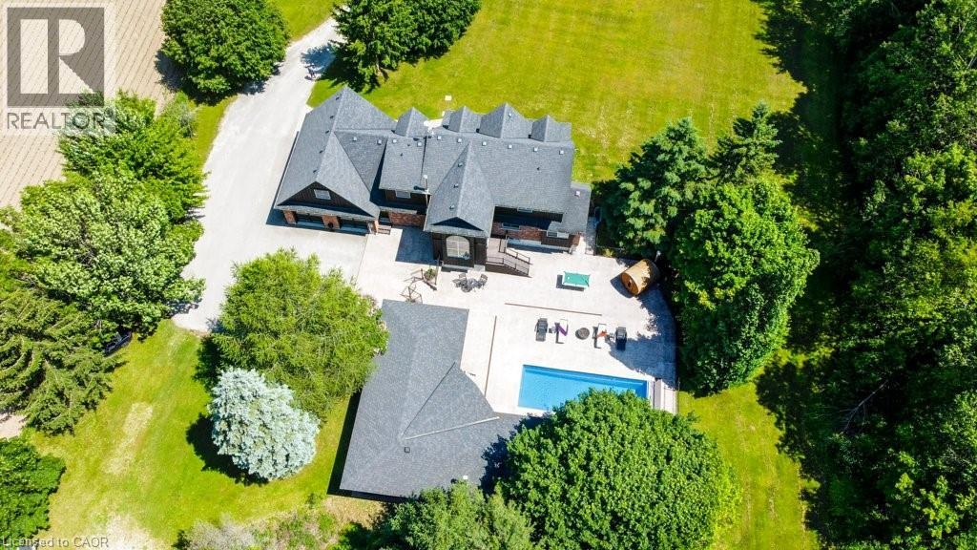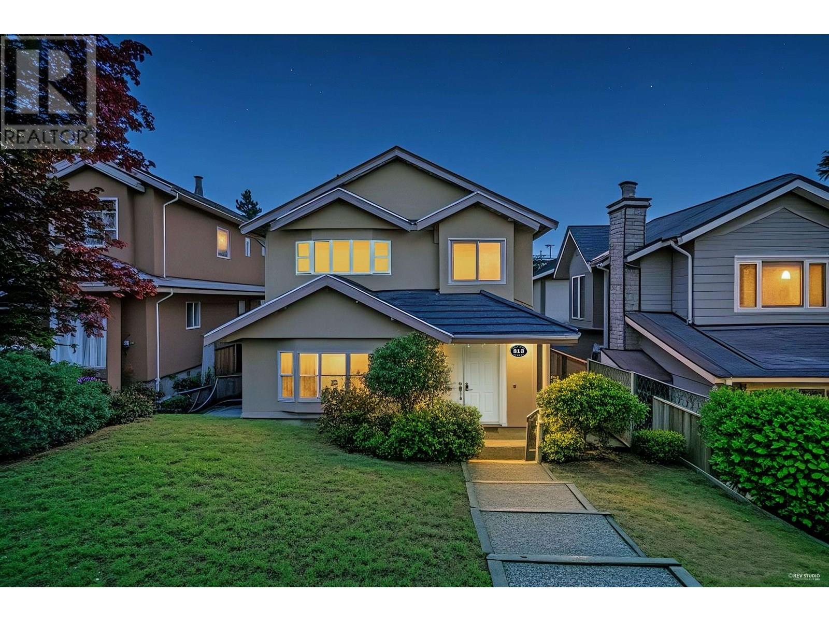377 Manhattan Drive
London South, Ontario
Experience the Pinnacle of Luxury, Step into elegance with this exquisite 3944 SF home, where modern design seamlessly merges with everyday functionality. Sits on a spacious corner 159 feet deep corner lot in the prestigious Boler Heights, this exceptional residence offers 4+1 bedrooms, 6.5 bathrooms, 10' ceiling, and an open-concept main floor that is perfect for both entertaining and everyday living. The heart of the home is the showcase kitchen with high end appliances, beautifully designed with custom cabinetry that flows into the family room. The custom master ensuite is a true retreat, w/spacious shower & luxurious floor mounted Tub & very spacious W/I Closet. A standout feature is the striking open staircase that gracefully spans on the side of the house with tall windows & rises in the Family room W/stunning views as you make your way upstairs. The home's captivating front facade, W/rich stone, bricks, and baton board, adds to its curb appeal. With the added bonus of a bedroom with ensuite and a little Kitchenet on the main floor that serves to the elderly or Nany, enjoy the beauty of nature right from your main level. Master bed room opens into a spacious covered balcony to enjoy the green beauty of the back yard. Two other bedrooms also opens into covered balcony. Great potential to develop the huge basement as per your own desire. Welcome to a lifestyle of refined comfort and sophistication at 377 Manhattan Drive London. (id:60626)
Executive Homes Realty Inc.
1610 2000 Hannington Rd
Langford, British Columbia
NEW Incentive Program:1.95% Interest Rate Program! Proudly Presenting The Magnificent ONE BEAR MOUNTAIN, a newly completed 18 storey resort-style living condominium where Luxury meets Quality constructions and High-end Finishings. The moment you enter this sub-penthouse, you will be wowed by the grand entry that filled with natural lights. In addition to 2 Beds+DEN, 3 Baths, 2 walk-in Closets, an expansive living, dinning area&an exceptional gourmet Kitchen w/a large pantry and full package of top notch appliances and waterfall island makes this home an ideal sub-penthouse! This suite comes w/TWO UG parking spots, locker &Golf Membership! Discover Victoria's best amenities here with Sky lounge&Business Centre on the 16th floor, Infinity Pool on the 15th, Concierge Service, Outdoor Terrace, Gym+Yoga, Kayak and Bike Storage. Surrounded by Mt. Finlayson, Golf course and Forest, this is the place to be! Developer's Inventory: more suites available. (id:60626)
Dfh Real Estate Ltd.
3461 Darwin Avenue
Coquitlam, British Columbia
Welcome to Burke Mountain! Homes don't come available on this gorgeous, quiet, cul-de-sac very often. This 7 bedroom, 5 bathroom home has been extremely well maintained and sits on a private lot. Features include, radiant in-floor heat, air conditioning, JennAir appliances, custom millwork throughout and more. The main floor features large family room, kitchen & dining, with bonus media room and wet bar. Below you'll find an additional bedroom, full bathroom, and a 2 bedroom LEGAL RENTAL SUITE. Walk out to your covered patio to enjoy your private fully fenced yard with garden, perfect for entertaining. Double car garage and ample driveway parking. Located just steps from Leigh Elementary, Minnekhada Park, trails, transit, Pitt River, future Burke Mountain Village and much more. (id:60626)
Sutton Group-West Coast Realty
629 Durie Street
Toronto, Ontario
Welcome to 629 Durie St & 627A Durie St. These two properties are being sold together and represent an incredibly rare development opportunity near Baby Point / Bloor West Village. The two lots include 25 feet frontage on Durie with an incredible 75 feet frontage on the rear laneway. The existing 3-storey detached home would be ideal for a custom build or significant redevelopment, along with the possibility for multiple laneway homes at the rear. Surrounded by multi-million-dollar homes and recent luxury builds, this property offers strong potential and future value appreciation. Don't miss this rare chance to secure a solid footprint in one of Toronto's most coveted west-end communities. Perfect for savvy developers looking to capitalize on a prestigious address with proven market demand. Property is being sold in as-is condition, with no representations or warranties. (id:60626)
Royal LePage Terrequity Realty
Lot C Mcquarrie Road
Armstrong, British Columbia
Discover a rare opportunity in the heart of Armstrong-Spallumcheen with this 116-acre property, perfectly positioned for seasoned developers, ambitious investors, or those dreaming of a stunning homestead. Gently sloping with partially level terrain, this versatile lot is bursting with potential. Zoned Agricultural (A2) with opportunities for rezoning to Country Residential (CR) and situated outside the ALR, it offers flexibility for both residential and commercial visions. With dual road access, this property is conveniently located to provide seamless connectivity to the best of the Okanagan Valley. A proposed plan for 19 five-acre parcels is already in place, with the potential for further subdivision. Municipal services may be available nearby, and plans for a drilling area for municipal water access are underway. Whether you envision a thriving residential community, a sustainable agricultural venture, or your dream estate, this property offers the canvas to bring your ideas to life. Visit today and explore the boundless opportunities waiting in this unique development lot. (id:60626)
RE/MAX Vernon Salt Fowler
64 Mccords Road
Mckellar, Ontario
Experience unparalleled privacy and breathtaking lake views from this stunning waterfront estate, boasting 521 feet of pristine shoreline and west-facing exposure for year-round sunsets over a serene, quiet bay. Tucked away from boat traffic and road noise, yet perfectly positioned for endless boating adventures on Lake Manitouwabing. This luxurious retreat offers 3+2 spacious bedrooms, including a grand 27x15 waterfront-facing King Suite. Three beautifully appointed bathrooms include a double-wide shower with dual shower heads on the main floor and a soaking tub in the primary ensuite. Designed for comfort and style, the open-concept living space features vaulted wood-lined ceilings, hand-scraped wood floors, and stunning floor-to-ceiling stone fireplaces. A chefs kitchen with high-end stainless steel appliances makes entertaining effortless. Step outside to a waterfront granite patio, fire-pit, and deep-water dock - perfect for swimming, boating, and soaking in the natural beauty. Unwind in the hot tub or take advantage of the massive 2,000 sq. ft. detached garage/workshop for all your recreational and storage needs. A truly rare find, this exceptional property offers the ultimate blend of luxury, tranquility, and adventure on one of the areas most sought-after lakes. (id:60626)
Century 21 B.j. Roth Realty Ltd.
2240 Gordon Avenue
West Vancouver, British Columbia
Location, location, location! Offering a spacious four-bedroom and two-bathroom rancher in the beautiful 'Dundarave' neighbourhood. With over 1600 square feet sprawled across one level, this is the perfect home for a family or a downsizer. The sunny, south-facing backyard oasis is completely private, and is a gardener's dream and an entertainer's delight. Substantial renovations were done in the early 1980s with double walls and double insulation added to enlarge size of home. Situated on a large 6854 square foot lot with redevelopment potential. This location truly cannot be beat - just steps to the seawall and major bus routes, and close to West Vancouver Community Centre, all levels of schooling, Library, Dundarave shops and beach, and a short drive to Ambleside. (id:60626)
Oakwyn Realty Ltd.
4566 Harwood Road
Hamilton Township, Ontario
Set on a sprawling 23-acre estate, this striking modern residence exemplifies the perfect balance between contemporary elegance and rural serenity. Every detail has been thoughtfully curated, blending sleek architectural design with high-performance construction, including efficient ICF walls and radiant heated concrete flooring. Step into a grand, open-concept living area defined by cathedral ceilings and a dramatic wall of windows. A double-sided Napoleon propane fireplace anchors the space, connecting the living room to a sophisticated dining area adorned with modern lighting and walkout to the second-level deck ideal for outdoor entertaining. Sunlight pours into the kitchen through oversized windows and skylights, offering breathtaking views of the rolling countryside beyond and showcasing top-tier Jenn-Air appliances, striking Dekton countertops and a waterfall island with a breakfast bar. Resort-style living awaits in the private attached oasis. A 14x24 heated indoor saltwater pool, soaring 20-foot ceilings, expansive windows, a hot tub, and space for a lounge or home gym create an oasis-like experience, ideal for year-round relaxation and entertaining. The primary suite is a tranquil retreat featuring a walk-in closet and spa-inspired ensuite with dual vanity, freestanding soaker tub, and glass shower enclosure with steam shower. An additional bedroom and two bathrooms round out the level. The finished lower level adds flexible living space, including a sprawling bedroom suite with sitting area, semi-ensuite bath, and walkout to a covered patio. A massive recreation room with a walk-in closet offers potential for a future fourth bedroom. Enjoy a lower covered patio area, fenced yard, and firepit area, perfect for summer nights under the stars. Additional highlights include a radiant heated 4-car garage and a 16x24 barn for versatile use. This one-of-a-kind property is the pinnacle of modern rural luxury. Just under 15 minutes to Cobourg and Highway 401. (id:60626)
RE/MAX Hallmark First Group Realty Ltd.
8466 Sideroad 30
Rockwood, Ontario
Open House 2-4 Pm Sunday July 27,2025 ! Stunning Estate Paradise on Just Over 3 Acres in Rockwood! Welcome to your private retreat blending rustic elegance with modern comfort! This impressive 3,320 sq ft GEOTHERMAL home with finished basement sits on a beautifully landscaped 3+ acre lot and features 3 spacious bedrooms upstairs and 4 well-appointed bathrooms. Step inside to soaring stone walls, vaulted ceilings, and stylish finishes throughout. The chef’s kitchen offers a perfect mix of modern cabinetry, a massive 15 foot island with seating, GE Monogram appliances, and custom lighting. The dining area is a showstopper with its grand arched window, exposed stone walls, and wood-burning stove, creating an inviting space for gatherings. The luxurious primary suite includes a spa-like ensuite complete with a steam shower and a ton of closet space. Downstairs, enjoy your very own home theatre, wine cellar, and additional flex rooms—perfect for guests or a growing family. The outdoor space is an entertainer's dream: a backyard oasis featuring an in-ground pool, hot tub, wood-fired sauna, and a Caribbean inspired pool cabana which is ideal for relaxing or entertaining. Car enthusiasts will appreciate both the attached 3-car garage and a separate 2-car detached garage/workshop, plus ample parking for guests, RVs, or trailers. This rare property offers the ultimate in privacy, luxury, and lifestyle—just minutes from the charm of Rockwood and easy commuting access. Don’t miss the opportunity to own this one-of-a-kind estate! (id:60626)
Royal LePage Wolle Realty
311 Avalon Drive
Port Moody, British Columbia
Newer home with the Best of Port Moody all in one. 7 years young, 4 bedrooms + den on quiet cul-de-sac. Steps to the Rec Centre, shopping, skytrain & Rocky Point. Large kitchen with 7' island/eating bar. Quality decor appliances & quartz countertops open to the dining room & family room, 9' ceiling, extra large pantry, laundry room & bright, open office/den on the main floor. Access the fenced rear yard from the main level to enjoy bbq's. 4 bedrooms up, 2 with ensuites & the primary bedroom has a vaulted ceiling & ensuite bath. Easy suite conversion down, in-law suite or one bedroom self-contained Airbnb unit. Peek a boo Inlet view, lots of parking, built-in vacuum, air conditioning, 200 amp power, power blinds, sprinkler system. Many extras & all in "move in" shape. (id:60626)
RE/MAX Sabre Realty Group
10 Yorkton Boulevard
Markham, Ontario
Welcome to 10 Yorkton Blvd, a beautiful cottage aesthetic right in the heart of Markham. Ponds And Streams! One Of A Kind Property sitting on almost half an acre ravine property in upscale Yorkton neighborhood home to the top rated schools in Ontario. Just a short walk to Unionville Main St. and Toogood Pond. Next Door to a Montessori school and The Village Grocer! Close to the highway 404 and407, Markville shopping mall and many local restaurants. This property sits on an oversized wooded ravine lot with an large drive way capable of holding up to 10 vehicles. Basement is fully finished with a separate entrance perfect for an in law suite. Extras:2nd Floor Attic Room(Loft)Could Be Converted To A Large Bedroom Or Office. Property Has Residential Zoning And All Services Are In(Water, Sewers, Gas, Hydro, Cable And Phone) . Jacuzzi in Back yard overlooking your wooded lot. (id:60626)
Century 21 Leading Edge Realty Inc.
313 E 27 Street
North Vancouver, British Columbia
Welcome to 313 E 27th Street - a beautifully maintained family home in the highly desirable Upper Lonsdale in North Vancouver. This bright and spacious 2,323 square ft residence features a functional two-level layout with 4 bedrooms, 3.5 bathrooms, and two cozy gas fireplaces-perfect for growing families. Built in 2001, the home is filled with natural light and thoughtfully designed for everyday comfort and entertaining. The main floor includes a legal 1-bedroom suite with a private entrance, offering flexibility for extended family, rental income, or a home office setup. Step outside to a 301 square ft partially covered deck-ideal for year-round outdoor gatherings. A spacious multi-car garage adds secure parking and extra storage. Located on a quiet, family-friendly street near parks, top-rated schools, and the shops and restaurants of Central and Upper Lonsdale, this home offers the ideal blend of space, function, and community living. (id:60626)
Royal Pacific Realty Corp.

