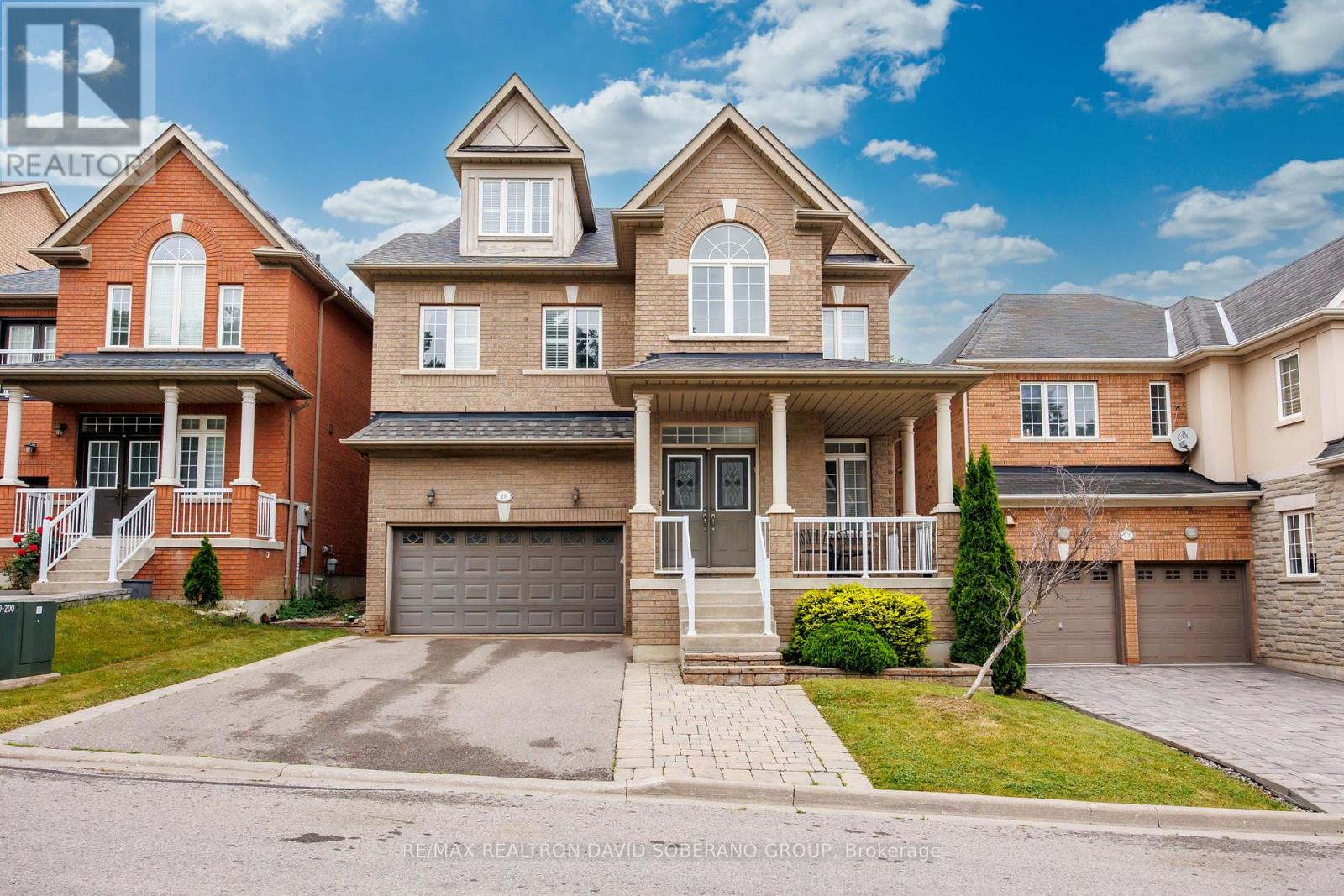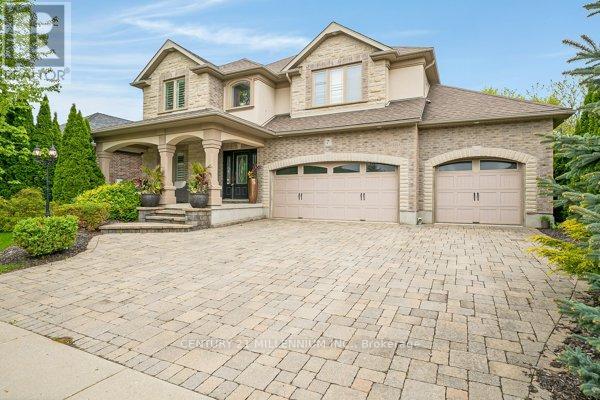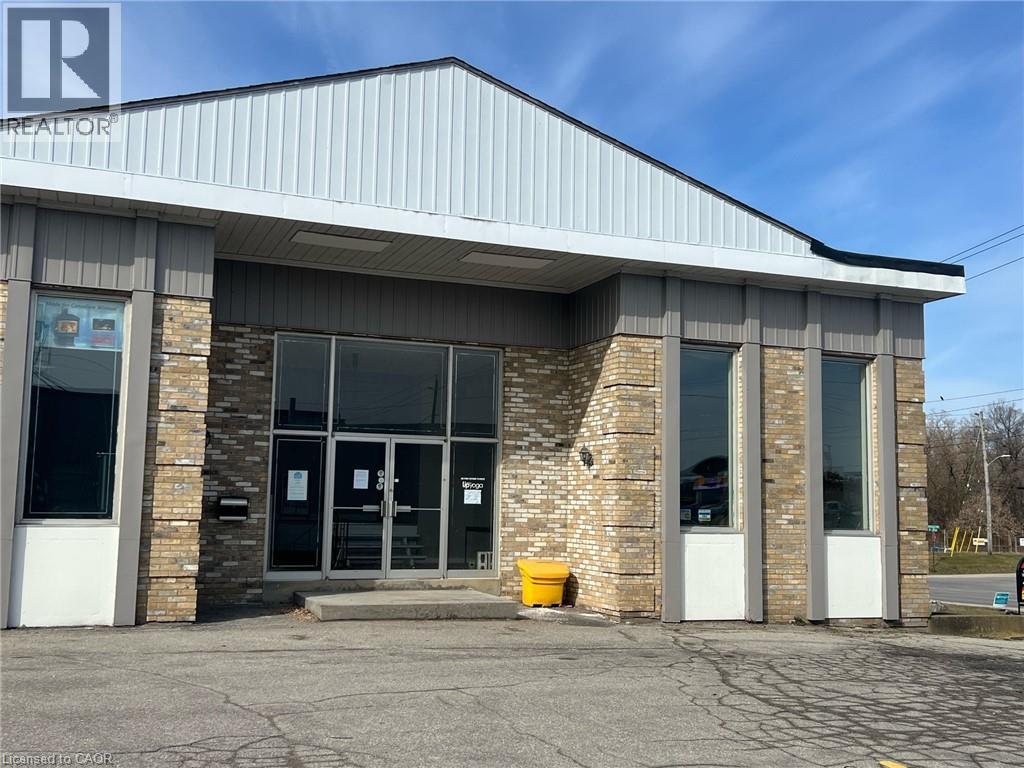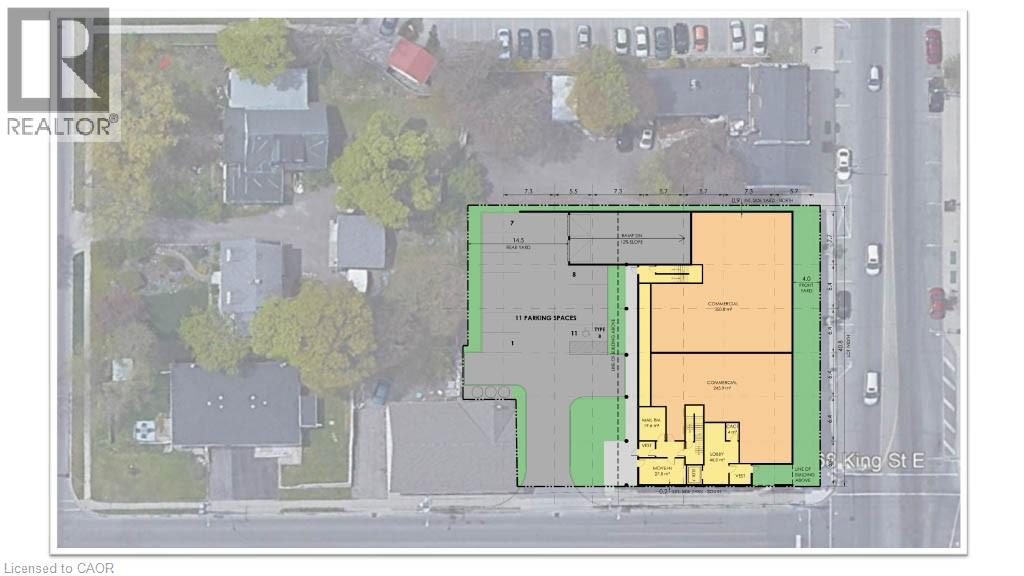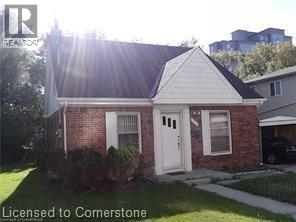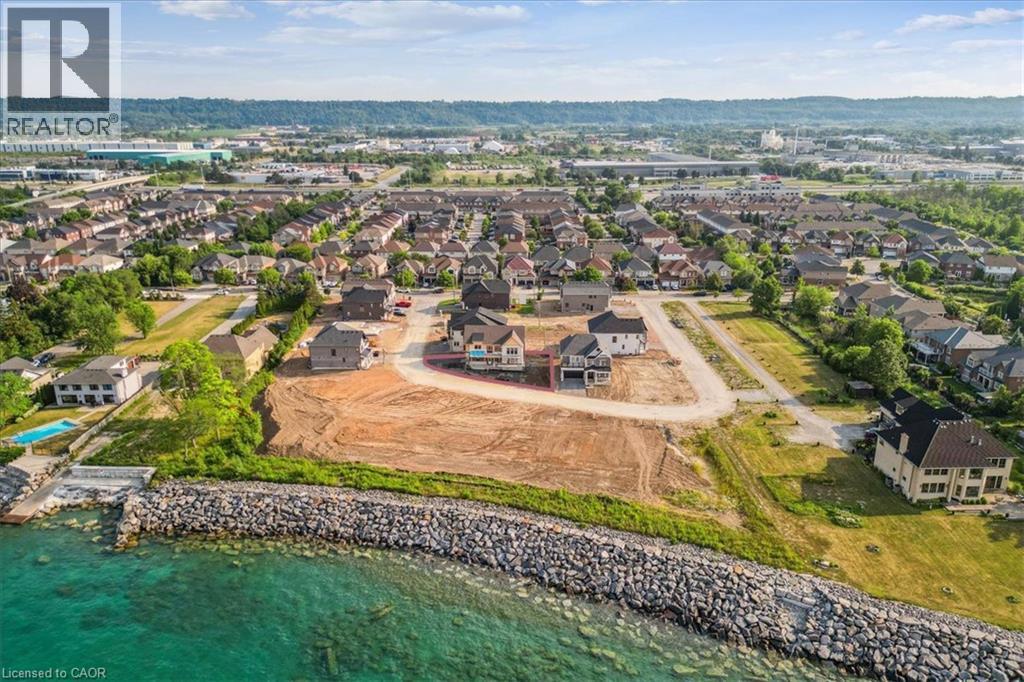88 171 Street
Surrey, British Columbia
Beautifully crafted new home in the prestigious Pacific Douglas area. Designed with elegance and functionality in mind, this residence offers radiant hot water heating on all three levels. Main floor welcomes you with a bright and formal living and dining areas, a designer kitchen equipped with SS appliances, and a spice kitchen for added convenience. The family room offers spacious setting. A bedroom with a full bathroom on main floor. The top floor showcases a master bedroom with a luxurious 5-piece ensuite, plus three additional large bedrooms and two bathrooms. The basement is perfectly designed for rental income featuring two suites ( 2 bedroom + 1bedroom) and a media room with its own washroom for entertainment. Covered under the 2-5-10 New Home Warranty. (id:60626)
Century 21 Coastal Realty Ltd.
26 Chopin Boulevard
Vaughan, Ontario
Welcome to this grand and beautifully maintained 5-bedroom, 5-bath 3 Storey executive home in Thornhill's prestigious Patterson community. Boasting over 4,000 sq. ft. of above-grade living space, a fresh coat of paint throughout, and a desirable south-facing lot, this 3-storey residence offers generous space, natural light, and exceptional functionality. The main floor features a combined living and dining area, a separate family room with a cozy fireplace and walk-out to the backyard deck, and a gourmet eat-in kitchen with stainless steel appliances, a large centre island, and breakfast area ideal for entertaining and everyday living. The second level includes a spacious primary suite with a walk-in closet and spa-like 5-piece ensuite. Three additional bedrooms on this level each offer access to a dedicated or shared full bathroom, providing comfort and privacy for family members or guests. The third floor offers impressive flexibility, featuring a massive fifth bedroom, a bright and airy games/media room, and an additional bonus room perfect for a home office, gym, or creative studio. Additional features include hardwood flooring on the main and second floors, pot lights throughout, a freshly painted interior, and a double car garage with ample storage space. Enjoy an unbeatable location just minutes from Richmond Hill Golf Club, Promenade Mall, Highways 7 & 407, movie theatres, places of worship, parks, top-rated schools, and premier dining and shopping options. (id:60626)
RE/MAX Realtron David Soberano Group
792 Charlotteville Rd 8
Norfolk, Ontario
Welcome to your dream home in the heart of Norfolk County! Nestled on a picturesque 4.66-acre property, this custom-built masterpiece blends thoughtful design, modern luxury, and rural tranquility - just minutes from Norfolks beaches, trails, wineries, & local charm. A long driveway leads to this stunning Cape Cod-style home w/a large front porch. Step inside through a 41"x96" solid mahogany door & be greeted by custom stainless steel & cut glass stair railings w/comfort-rise steps. The main level has 10' ceilings, 8' doors, European laminate flooring, & oversized Andersen windows & doors that flood the space w/natural light. A fireplace beneath a soaring 21' ceiling anchors the great room. The chefs kitchen is a showstopper w/quartz countertops, European-style cabinetry w/pullouts & drawer-in-drawer systems, a double-door bar fridge, hands-free Moen faucet, & 5-burner propane range w/WiFi-connected hood. A massive island & custom pantry wall add both function & style. The main-flr primary suite has private access to the deck, hot tub, & above-ground pool, plus a fireplace, floor-to-ceiling windows, & huge walk-in closet w/chandelier & custom organizers. The spa-like ensuite includes heated floors, freestanding tub, 4x6 glass shower w/bench, double vanity, Riobel chrome fixtures, & quartz finishes. Also on the main flr is a versatile room for bedroom, office, gym, or playroom, a 2-piece powder room, & laundry room w/custom closets & ample workspace, accessible from both foyer & back hallway. Upstairs, a flexible loft overlooks the great room & could become a 4th bedroom. A full bath w/double sinks, quartz counters, & rainfall shower, plus a large front-facing bedroom, complete the level. Bonus: a detached shop w/insulated steel drive-through doors (10x14 and 10x10), 16 ceilings, 60-amp panel, RV receptacle, Andersen windows, & fiberglass shingles. This 5-Star Plus Energy Rated home offers unmatched quality, peace, & privacy. Don't miss this Norfolk County gem. (id:60626)
Revel Realty Inc.
6480 Owen Road
Uxbridge, Ontario
What a fabulous location and parcel of land! Situated on highly desirable Owen Rd. in beautiful Uxbridge. Just over 58 acres with 50 acres of workable land currently rented out to local farmers. Privacy abounds with the house and outbuildings nestled in a treed area in the middle of the property. Bring your ideas, plans and imagination and enjoy putting your own creative stamp on this excellent slice of Uxbridge countryside. (Buyer to do their own due diligence.) Quiet, peaceful and low traffic setting yet within minutes of Town amenities, shopping, schools & commuter routes. Don't miss out on this excellent opportunity! Seller would entertain a 'Seller take back mortgage' at terms set out by the Seller. (id:60626)
RE/MAX All-Stars Realty Inc.
7 Jacob Gingrich Drive
Kitchener, Ontario
Welcome to 7 Jacob Gingrich Drive, a stunning Executive Modern Two-Storey Home located in the prestigious Deer Ridge Estates with quick access to 401 HWY, offering over 4,700 sqft of beautiful, finished living space. This custom-built home has been renovated and boasts 5 spacious bedrooms, 4 bathrooms, a 3-car garage, and a private salt water inground pool with gas heater, providing the ideal blend of luxury and comfort. The open-concept kitchen and living area, featuring coffered 9-foot ceilings, offer a bright and welcoming atmosphere, with large windows that frame views of the lush backyard oasis. The beautiful hardwood white oak floors throughout the home add a touch of elegance to each room. The gourmet quartz counter eat in kitchen, complete with a Fisher & Paykel fridge, Wolf stove and Double Ovens, Miele dishwasher, Instant Hot Water, Bar Sink, Reverse Osmosis, and a modern centre island, is designed for both functionality and style. Two fridge drawers and a drawer microwave provide additional convenience. Custom Chervin cabinets in the kitchen, mudroom, and bathroom offer a timeless, high-end finish, Each of the spacious bedrooms includes large closets, and the primary bedroom is a true retreat. It features a large walk-in closet and a luxurious 5-piece ensuite bathroom for your comfort and convenience. This home is not short on charm and warmth, with three gas fireplaces, one in the basement Rec room, one in the basement in law's bedroom and one on the main floor living room creating cozy spaces throughout. Additional highlights include a main-floor office, 2nd floor laundry and a finished basement with engineered waterproof vinyl floors, and a beautifully landscaped backyard with a sprinkler system, perfect for outdoor entertaining with a salt water inground pool, hot tub, firepit and patio. This exceptional home offers both sophisticated finishes and the perfect space for family living. Come experience the luxury and comfort of 7 Jacob Gingrich Drive. (id:60626)
Century 21 Millennium Inc.
100 Dundas Street E
Paris, Ontario
Fantastic opportunity in Paris! This expansive property includes a 7590 sqft building with a full walk-out lower level (Over 15,000 sqft building!) the lower level features an anchor tenant with extensive renovations built out to impress! Solid tenant/leases in place with an additional 3500 sqft of retail/office space with roughed-in bathrooms & frames offices available for your use or further income. The rear 4000 sqft shop has an multi year lease in place. New roof, Hvac systems on the front building (id:60626)
Howie Schmidt Realty Inc.
868 King Street E
Cambridge, Ontario
Redevelopment opportunity in Cambridge (Preston) Core area. Current proposal is 70+ residential units with 10,000 sqft of main floor commercial space! C1/RM2 . Archeological study, Heritage Impact, & Phase II all completed. Opportunity to secure a project in the up and coming Core area! Situated perfectly with transit, retail and services, churches and schools all near by. (id:60626)
Howie Schmidt Realty Inc.
17 Jarvis Street
Cambridge, Ontario
Excellent opportunity to acquire a 5155 SF industrial building zoned M2, allowing for a wide range of industrial uses, including manufacturing and warehousing. This completely updated building is in like new condition, offering exceptional curb appeal with a modern, professional appearance. Located centrally near the Galt and Preston core areas, this property offers quick access to Hwy 24 and the 401 Expressway, making it ideal for businesses needing convenient routes to Toronto, London, Brantford, and Hamilton. The building features high-quality concrete block construction for long-lasting, low-maintenance durability, a functional layout that includes office space, 2 two-piece bathrooms, and mezzanine storage to support a variety of business needs. Additionally, it comes with a newer concrete front yard parking area, enhancing accessibility and convenience for staff and clients. Financing options available/VTB. Shows very well! (id:60626)
RE/MAX Twin City Realty Inc.
441 Scenic Drive
St. George, Ontario
CAR ENTHUSIASTS or BUSINESS OWNERS - Welcome to 441 Scenic Dr, Brant! This incredible property features a 3,000 sq ft garage/shop with an upper level, ideal for storing vehicles, running a business, or creating your dream workshop. The shop has its own 400 amp electrical service, while the house has 200 amp - a combined 600 amps for EV charging, tools, or equipment. The stylish home offers 6 bedrooms, 3 full baths, a powder room, and a newly finished in-law suite (2024) with separate entrance, 2 bedrooms, modern kitchen with quartz counters and large island, 3-piece bath, and private laundry - perfect for multi-generational living or rental income. Major updates include: 2025 new 4-ton heat pump/AC for shop, garage, and mudroom; 2024 basement reno, new furnace with 2-ton heat pump, tankless water heater, pressure tank, water softener with iron filter and UV light; 2021 new concrete driveway with border and walkway; 2019 full main and upper floor renovation; 2013 front half of shop, upper shop level, and mudroom addition; 2009 rear half of shop built. Inside, the open-concept main floor connects the chefs kitchen with high-end appliances to the dining and living areas. The upper-level primary suite features 12-ft vaulted ceilings, dual walk-in closets, and a spa-style ensuite with soaker tub, glass shower, and marble finishes. Each bedroom is bright and spacious. Set on 2.15 acres of peaceful greenspace, this rare property blends luxury living with incredible function - ideal for families, entrepreneurs, or car lovers. (id:60626)
Corcoran Horizon Realty
342 King Street N
Waterloo, Ontario
This Property does require 24 hours notice. 4 bedrooms, One 3 piece and One 4 piece bath upstairs main floor. Very short walking distance to the University of Waterloo, Laurier and Conestoga College's Waterloo Campus and to Bus stop. Close to Restaurants and plazas . (id:60626)
RE/MAX Twin City Realty Inc.
7 - 100 Watershore Drive
Hamilton, Ontario
Brand-New Lake-Facing Home in Award-Winning Community- The Residences at Watershore! Don't miss this rare opportunity to own a stunning 4-bedroom, 4.5-bathroom home on a premium corner lot just steps from Lake Ontario. This home features a custom layout that has been professionally designed with elevated finishes throughout. The bright, open-concept main level features 12x24" tiles, engineered hardwood flooring, oak stairs to both the upper and lower levels, and a thoughtfully designed main floor den with a reeded glass door. At the heart of the home, the chef-inspired kitchen is a true statement featuring a striking two-tone cabinet design, extended height cabinetry, seamlessly matched quartz countertop with full-height quartz backsplash for a sleek, cohesive finish. Premium details like the panel-ready fridge and dishwasher, along with a decorative hood fan, complete the kitchens timeless and elevated aesthetic. The large living and dining areas are anchored by a gas fireplace with custom wood mantle, perfect for relaxing or entertaining. A dedicated mudroom adds convenience and function. Upstairs, retreat to the lake-facing primary suite, complete with private balcony, walk-in closet with custom organizers, and a spa-like ensuite featuring a freestanding tub, custom glass shower, double sinks & quartz counters. A second bedroom includes its own ensuite with a roll-top shower and quartz vanity, and the third & fourth bedrooms are spacious and well-appointed! The second-floor laundry room includes a washer, dryer and built-in cabinetry and counter space for added function. The fully finished basement features 9-foot ceilings, larger windows for increased natural light, vinyl plank flooring and a 3-piece bathroom ideal for a home gym, guest retreat, or family room. Ideally located just minutes from the QEW, top-rated schools, shopping, and everyday amenities. Currently under construction with an anticipated closing in October 2025. (id:60626)
Royal LePage State Realty
100 Watershore Drive Unit# 7
Stoney Creek, Ontario
Brand-New Lake-Facing Home in Award-Winning Community- The Residences at Watershore! Don’t miss this rare opportunity to own a stunning 4-bedroom, 4.5-bathroom home on a premium corner lot just steps from Lake Ontario. This home features a custom layout that has been professionally designed with elevated finishes throughout. The bright, open-concept main level features 12x24 tiles, engineered hardwood flooring, oak stairs to both the upper and lower levels, and a thoughtfully designed main floor den with a reeded glass door. At the heart of the home, the chef-inspired kitchen is a true statement—featuring a striking two-tone cabinet design, extended height cabinetry, seamlessly matched quartz countertop with full-height quartz backsplash for a sleek, cohesive finish. Premium details like the panel-ready fridge and dishwasher, along with a decorative hood fan, complete the kitchen’s timeless and elevated aesthetic. The large living and dining areas are anchored by a gas fireplace with custom wood mantle, perfect for relaxing or entertaining. A dedicated mudroom adds convenience and function. Upstairs, retreat to the lake-facing primary suite, complete with private balcony, walk-in closet with custom organizers, and a spa-like ensuite featuring a freestanding tub, custom glass shower, double sinks & quartz counters. A second bedroom includes its own ensuite with a roll-top shower and quartz vanity, and the third & fourth bedrooms are spacious and well-appointed! The second-floor laundry room includes a washer, dryer and built-in cabinetry and counter space for added function. The fully finished basement features 9-foot ceilings, larger windows for increased natural light, vinyl plank flooring and a 3-piece bathroom—ideal for a home gym, guest retreat, or family room. Ideally located just minutes from the QEW, top-rated schools, shopping, and everyday amenities. Currently under construction with an anticipated closing in October 2025. (id:60626)
Royal LePage State Realty Inc.


