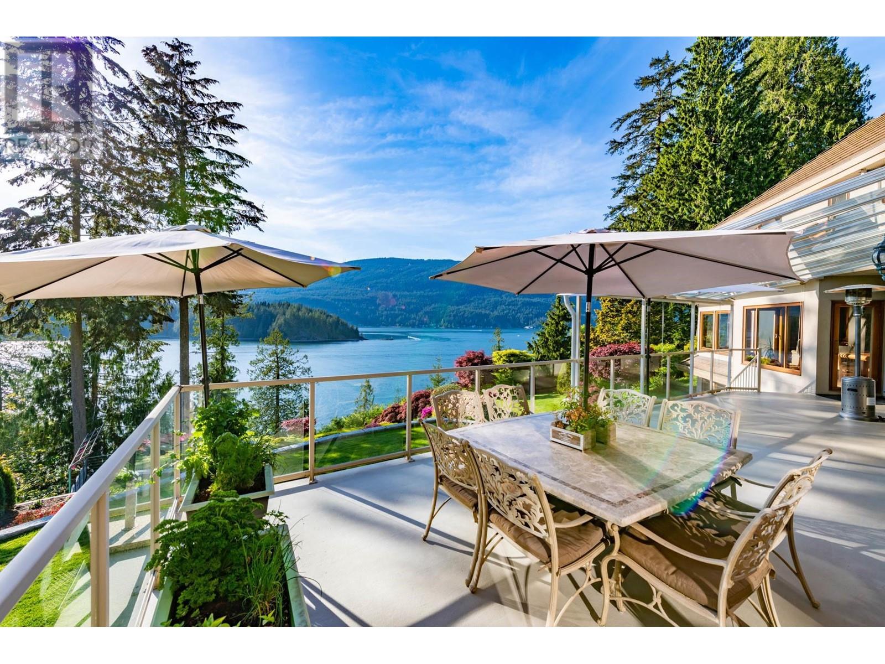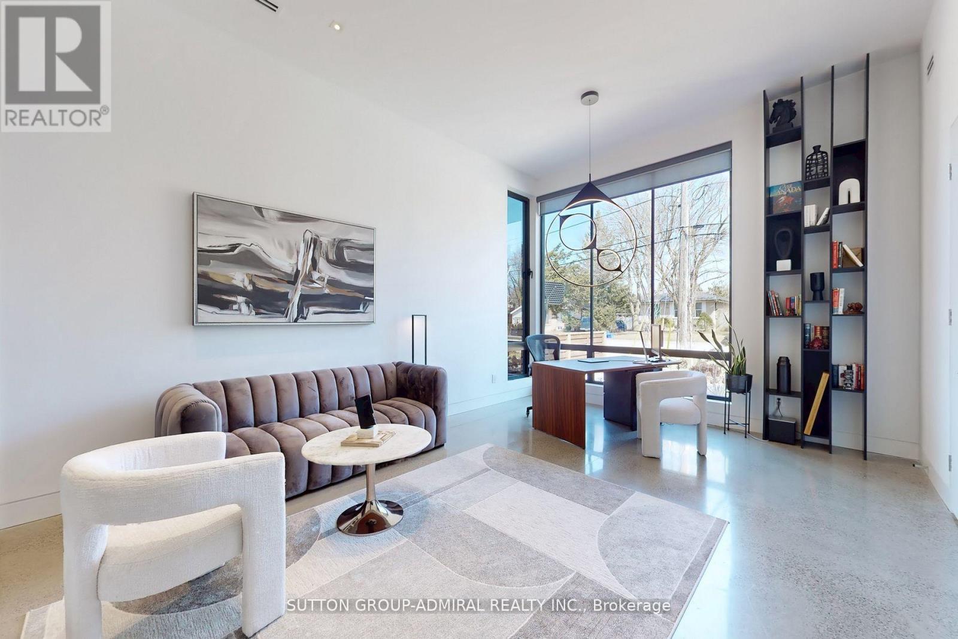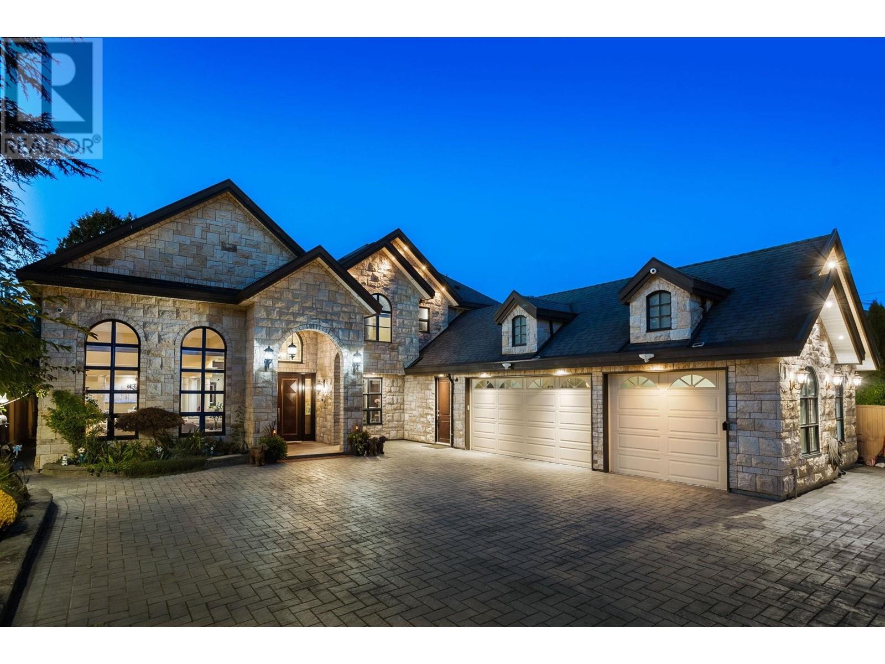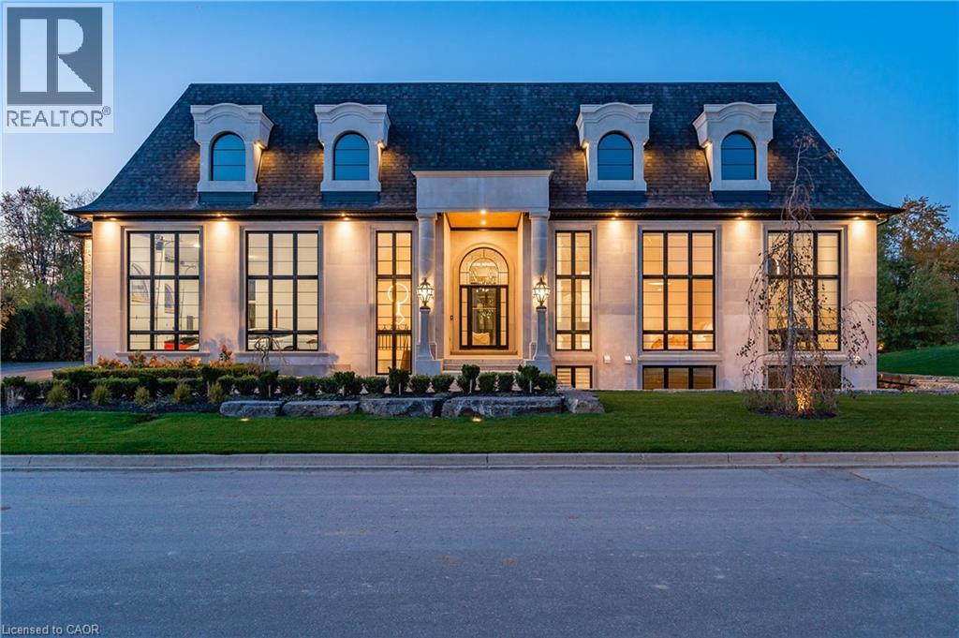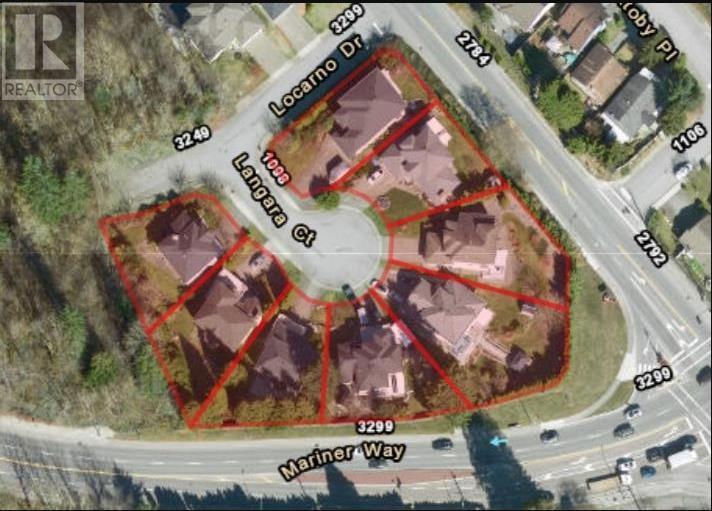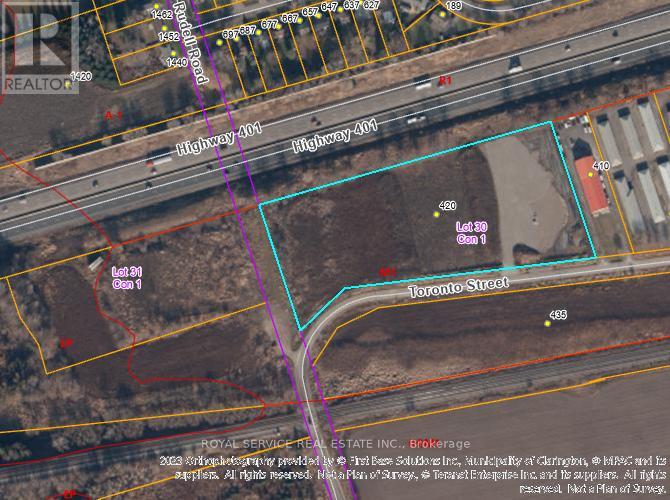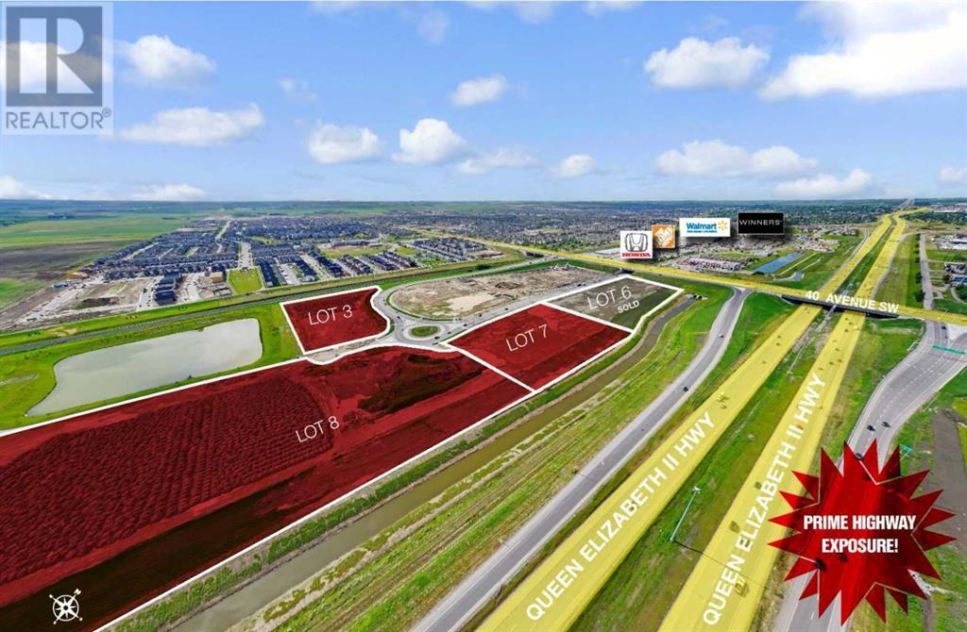3411 Senkler Road
Belcarra, British Columbia
PREMIER WATERFRONT RESIDENCE in Belcarra with BREATHTAKING Panoramic Ocean Views. Set on a spectacular 23,517 sq. ft. (.54 acre) lot overlooking Bedwell Bay and beyond, this stunning 6,753 sq. ft. residence blends West Coast architecture, timeless natural materials, and resort-style amenities to deliver an exceptional coastal lifestyle making this property one of Belcarra´s most coveted offerings. Spanning three expansive levels, the home features a custom kitchen, spa-inspired primary suite, flex rooms, and multiple guest accommodations. Seamless indoor-outdoor transitions with expansive decks and terraced landscape spaces designed for entertaining. Private shared dock with deep-water moorage, perfect for boating enthusiasts seeking immediate access to BC´s pristine coastline. Call today! *** New Price Aug 11th *** (id:60626)
Royal LePage Elite West
250 Pinebush Road
Cambridge, Ontario
This is an incredibly rare opportunity to own a property fronting on Hwy 401, one of the busiest highways in North America. With annual daily traffic counts of 118,100 in 2019, this property offers unparalleled visibility, effectively serving as your own billboard with thousands of vehicles passing by each day. Additionally, the property has excellent exposure on Pinebush Road, which provides access to both the eastbound & westbound ramps of Hwy 401. Located in the Lovell Industrial Park, this 13,055 SF building comprises 11,780 SF of industrial space and 1,275 SF of office space, along with additional mezzanine storage and 14 ft ceilings. The property spans 2.1 acres, including approximately 1 acre of extra land, and is zoned M1, permitting a wide range of uses. The Seller is prepared to offer a vendor take-back mortgage and the current operating business is relocating. The building features ample power, 2 large drive-in doors and can be divided into 2 units, allowing the buyer to occupy one part while leasing out the other. This is also a fantastic chance for developers looking to construct a new multi-tenant industrial building. The Seller has also been approached about signing a leasing contract with a billboard advertising company providing rental income for years to come. (id:60626)
Coldwell Banker Peter Benninger Realty
126 Wood Lane
Richmond Hill, Ontario
Modern, High technology Custom built home on one of a kind lot overlooking Mill Pond. Sprawling Forested Lot. One of the Largest Properties & Most Desirable Location. Showcases Refined and Superior Attention to Details. Expansive Principal Spaces Beautifully Appointed w/Modern Finishes. 12F Main Floor Ceiling and 10F 2nd Floor Ceiling. Gourmet Chef-inspired Kitchen w/ Custom Cabinetry, Quartz Counters and Walk-out to Extraordinary Backyard Retreat. Heated Concrete Floors Though out main Floor and Basement. Spacious main Floor Office With Fireplace & Book matched Stone Surround. Hardwood Floors Through out 2nd floor. Custom Aluminum European Windows. Custom Front Door. Solid Core Interior Doors with Magnetic Lock. Ultra Modern paneled Walls. Masterpiece Oak Stairs with Open Raiser Steps and Aluminum and Glass Railings. LED Modern Lights. Custom Window Coverings. Primary Bedroom w/Bespoke walk-in Closet, opulent 6 piece ensuite w/Steamcore Spa & Soaking Tub. 3 other bedrooms with W/I Closets and Own Ensuites. Lower Level Boast Wet Bar (can be used as 2nd kitchen). Large Living/Dining Room w/walk-out to backyard. Bedroom with 3 piece ensuite. Theater Room. Sophisticated Street Presence w/Heated Driveway (id:60626)
Sutton Group-Admiral Realty Inc.
4191 Westminster Highway
Richmond, British Columbia
EXQUISITE CUSTOM-BUILT CRAFTSMAN STYLE HOME IN THE RARELY AVAILABLE and the most EXCLUSIVE RIVERDALE NEIGHBOURHOOD. Refined design and top-tier craftsmanship, using exceptional materials, cultivates a premium home that balances comfort with sophistication. Thoughtfully designed floor plan maximizes every inch of space with epic proportions. Expansive windows and soaring ceilings bring in an abundance of NATURAL LIGHT creating a warm and inviting ambiance. Enjoy a MASSIVE PRIVATE BACKYARD adorned with cherry blossoms and fruit trees, offering a serene oasis perfect for entertaining and unwinding in tranquility. This timeless masterpiece offers both LUXURY and ENDURING QUALITY for generations to come. (id:60626)
Faithwilson Christies International Real Estate
8425 Lochside Dr
Central Saanich, British Columbia
Exceptional waterfront living on 1.09 acres. This 4-bedroom + office, 4-bathroom home captures stunning sunrises through floor-to-ceiling windows that frame panoramic views across the ocean. Built to the highest standards, the home offers a seamless indoor/outdoor lifestyle with oversized glass sliders opening onto a covered patio complete with built-in heaters—ideal for year-round entertaining. Inside, the open-concept layout is anchored by a stunning kitchen featuring Wolf and Sub-Zero appliances and a spacious walk-in pantry. A custom wine room adds a touch of elegance. The primary suite offers a private retreat with ocean views and a spa-inspired ensuite with a freestanding tub, walk-in shower, and heated floors. Every detail—from the thoughtful layout to the uncompromising craftsmanship—reflects luxurious West Coast living at its finest. (id:60626)
Macdonald Realty Ltd. (Sid)
149 Heritage Lake Drive
Puslinch, Ontario
Exclusive Custom-Built Bungalow in Prestigious Heritage Lake Estates . Welcome to a truly one-of-a-kind residence, meticulously crafted for those who demand elegance, innovation, and comfort. Located in the coveted gated community of Heritage Lake Estates, this Net Zero Ready custom bungalow is a masterclass in design and sophistication. Set on a beautifully landscaped half acre lot, it offers the perfect blend of luxury, space, and modern efficiency. Spanning 7,400 sq. ft. of living space plus over 600 sq. ft. of additional storage, this home features 5 spacious bedrooms each with private ensuites, and 2 stylish powder rooms, ideal for family living and entertaining.Inside, 14-foot ceilings and floor-to-ceiling windows flood the space with light. The open-concept layout connects living, dining, and kitchen areas with access to the oversized covered patio. Elegant finishes include engineered hardwood flooring, 9-foot solid core doors, custom plaster moldings, and heated floors.The gourmet kitchen is an entertainers dream with top of the line built-in appliances, custom cabinetry, stone-clad island, and a walk-in pantry offering excellent storage.The fully finished lower level includes a recreation room, wet bar, games room, home gym, and multimedia theatre for relaxation and entertainment.Outside, the heated 3-car garage fits 6+ vehicles with lift options and includes a Tesla charging station, perfect for car enthusiasts and eco-conscious owners.Nestled within a lakeside community offering private lake access, walking trails, and a peaceful setting just 2 minutes from Highway 401 and nearby amenities, schools, and shopping.This is more than a home its a rare opportunity to own a landmark combining architectural excellence, energy-conscious living, and luxury in one of the regions most sought-after neighbourhoods. (id:60626)
Eve Claxton Realty Inc
149 Heritage Lake Drive
Puslinch, Ontario
Exclusive Custom-Built Bungalow in Prestigious Heritage Lake Estates . Welcome to a truly one-of-a-kind residence, meticulously crafted for those who demand elegance, innovation, and comfort. Located in the coveted gated community of Heritage Lake Estates, this Net Zero Ready custom bungalow is a masterclass in design and sophistication. Set on a beautifully landscaped half acre lot, it offers the perfect blend of luxury, space, and modern efficiency. Spanning 7,400 sq. ft. of living space plus over 600 sq. ft. of additional storage, this home features 5 spacious bedrooms each with private ensuites, and 2 stylish powder rooms, ideal for family living and entertaining.Inside, 14-foot ceilings and floor-to-ceiling windows flood the space with light. The open-concept layout connects living, dining, and kitchen areas with access to the oversized covered patio. Elegant finishes include engineered hardwood flooring, 9-foot solid core doors, custom plaster moldings, and heated floors.The gourmet kitchen is an entertainers dream with top of the line built-in appliances, custom cabinetry, stone-clad island, and a walk-in pantry offering excellent storage.The fully finished lower level includes a recreation room, wet bar, games room, home gym, and multimedia theatre for relaxation and entertainment.Outside, the heated 3-car garage fits 6+ vehicles with lift options and includes a Tesla charging station, perfect for car enthusiasts and eco-conscious owners.Nestled within a lakeside community offering private lake access, walking trails, and a peaceful setting just 2 minutes from Highway 401 and nearby amenities, schools, and shopping.This is more than a home its a rare opportunity to own a landmark combining architectural excellence, energy-conscious living, and luxury in one of the regions most sought-after neighbourhoods. (id:60626)
Eve Claxton Realty Inc
33 Maple Grove Avenue
Richmond Hill, Ontario
Welcome To Your Dream Home In Oak Ridges! This Home Was Personally Crafted By The Builder For His Family and Designed With Meticulous Attention To Detail! This 4 Bedroom Residence Boast a 92' Frontage and 315' Depth! Featuring Lofty 10-Foot Ceilings On The Main Floor, 9-Foot Ceilings On The Second & Fully Finished Basement. This Home is Truly a Gem With Custom Millwork & Custom Fabricated Granite Slabs Throughout. The Grand Kitchen Is Perfect For Gatherings and Creating Treasured Family Moments. Additionally, There's a Second Chef's Kitchen on The Main Floor Equipped With a Professional-Grade Walk-In Freezer. The Second Floor Boasts Four Spacious Bedrooms, Each With Its Own Ensuite. With a 5-Car Garage and a Fully Gated Entrance To The Driveway, Luxury and Security Are Prioritized. The Powder Room Showcases a Granite Floor Made From a Single Custom-Cut Slab, Ensuring a Seamless and Elegant Look. Not To Mention The Four Dazzling 24-Karat Gold Plated Chandeliers That Add a Touch of Opulence. (id:60626)
Exp Realty
1052 Langara Court
Coquitlam, British Columbia
Don't miss out on this unique opportunity to shape Coquitlam's skyline! This exclusive land assembly comprises 8 lots, totalling 1.52 acres of buildable land with a total buildable area of 264,744 sf. Enjoy breathtaking panoramic views from this elevated position, extending to Coquitlam Centre and Westwood Plateau. Nestled in a tranquil cul-de-sac on a private road, it offers both seclusion and accessibility. Located in a Transit Oriented Development area, boasting a minimum Floor Space Ratio of 4.0, allowing for the construction of a towering 12-story masterpiece. Don't let this chance slip away! (id:60626)
Exp Realty
7 Maiden Lane
Rothesay, New Brunswick
Set on 8.4 acres of exceptional privacy in the center of the town of Rothesay, NB. This landmark estate offers over 20,000 sq ft of living space, designed by acclaimed architect Gordon Ridgely. A showcase of enduring craftsmanship and elegance, the home is ideal for both grand-scale entertaining and peaceful everyday living. Beautifully appointed bedroom suites each feature full baths, while principal rooms throughout the home are enhanced by wood-burning fireplaces that bring warmth and intimacy. Formal living and dining rooms exude classic style and multiple stone terraces extend the living experience outdoors. A chefs kitchen is both refined and functional, complete with butlers pantry, walk-in pantry, breakfast room and family area. The main floor primary suite offers luxurious ease, while the upper level includes additional bedroom suites, a playroom, atrium and guest or staff quarters. Highlights include a richly detailed library and private den, a dedicated health and wellness wing, a greenhouse for gardening enthusiasts and a thoughtfully finished lower level with hobby spaces. A preserved historic chapel tucked into one corner of the grounds provides a serene setting for reflection; a peaceful retreat or unique venue for small gatherings. Located in one of Canadas most desirable and secure communities, this is a rare offering where natural beauty, exceptional privacy and architectural distinction converge. *Taxes reflect non-owner occupied status. (id:60626)
RE/MAX Professionals
420 Toronto Street
Clarington, Ontario
Two parcels totalling 11.1 acres of M1-Industrial land for sale @ $6,000,000 for both: Parcel #1 - 420 Toronto Street is 6.8 acres with 880 feet frontage/exposure on south side of Highway 401 west of Hwy 401 Interchange #440 at Mill Street/Newcastle. Legal Description: PT LT 30 CON 1 CLARKE PTS 2, 3 & 4, 10R2937; CLARINGTON Parcel #2 1774 Rudell Road is 4.3 acres with 600+ feet frontage/exposure on south side of Hwy 401 west of Hwy 401 Interchange #440 Mill Street in Newcastle. Legal Description: PT LT 31 CON 1 CLARKE AS IN N30781(PARCEL THREE, SECONDLY) EXCEPT PT 2, 10R99; CLARINGTON Example of permitted uses within M1-Industrial zoned lands: building supply or home improvement outlet; business or professional office; eating establishment; equipment sales & rental light; commercial or technical school; a warehouse for the storage of goods & materials; a factory outlet; motor vehicle repair garage; a transport service establishment. See attached schedule for complete list of M1-Industrial permitted uses. DO NOT GO DIRECT. All appointments must be made thru BrokerBay. Buyer/Buyer Agent responsible for completing own due diligence. Parcel #1 PIN 266610056...... Parcel # 2 PIN 266700042 (id:60626)
Royal Service Real Estate Inc.
3204 Main Street Se
Airdrie, Alberta
Click listing brochure for more information** Commercial Development Land. Various lot sizes are available from 5.11 to 21.30 Acres. Located within South Point Village in the vibrant, rapidly growing city of Airdrie, AB, this master-planned commercial district offers a prime opportunity for commercial development. Strategically positioned between Queen Elizabeth II Highway and the South Point residential community, these lots offer excellent visibility and accessibility.Airdrie, AB is experiencing significant economic growth, with rising property values and expanding business opportunities. Key advantages include: No business tax and low property taxes; Strong demand for commercial space driven by population growth; and Strong support from local government and community for commercial development projects. (id:60626)
Honestdoor Inc.

