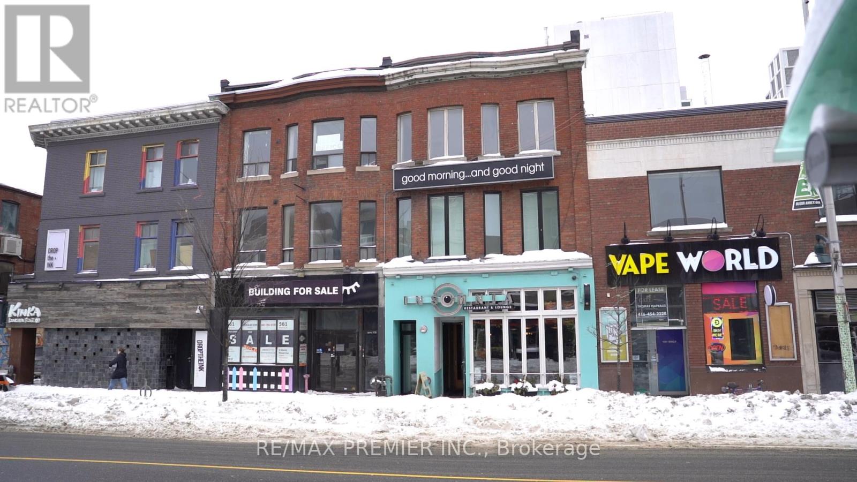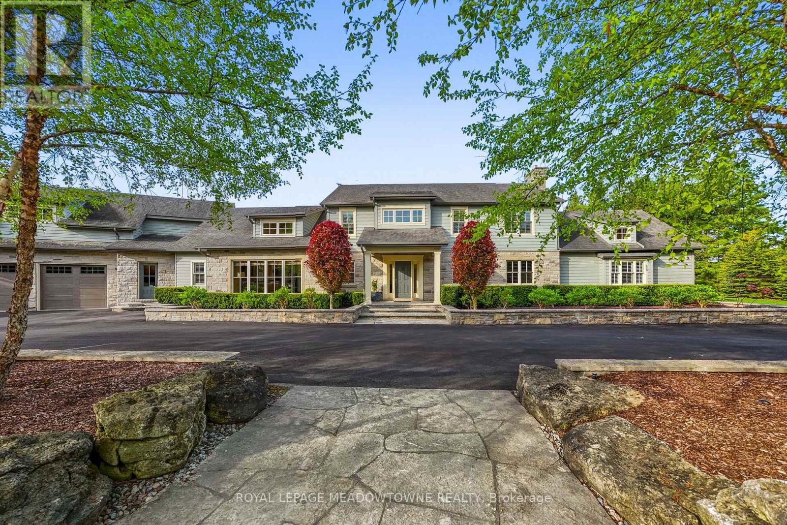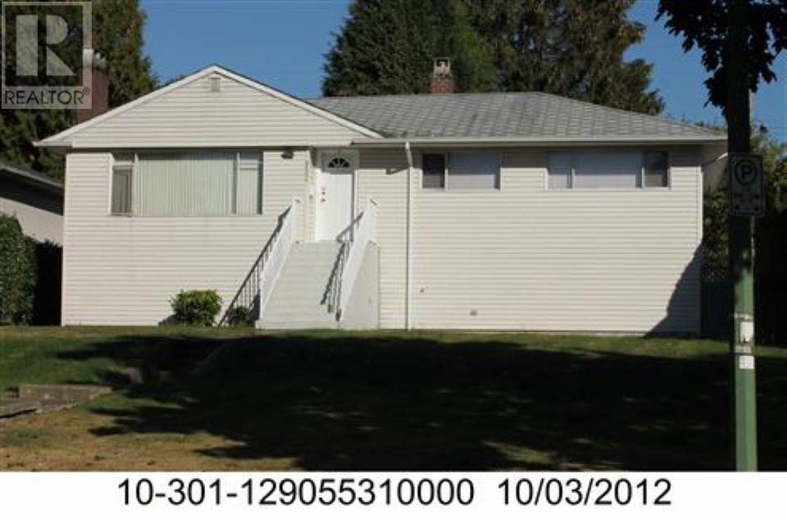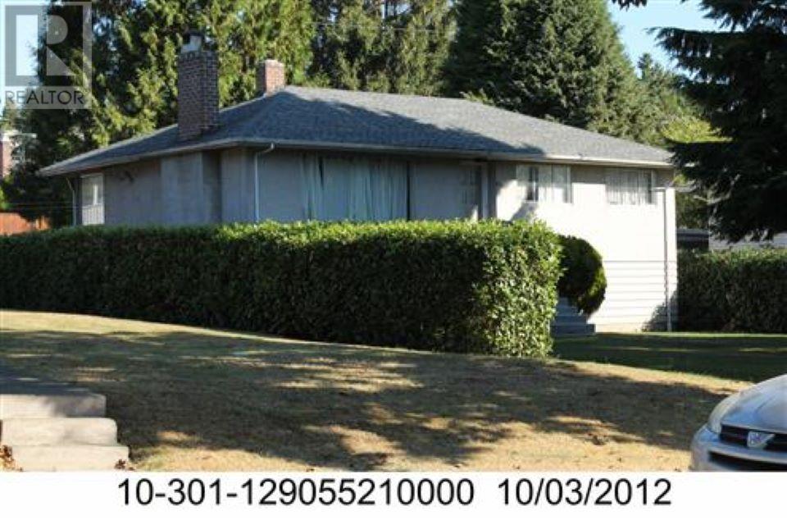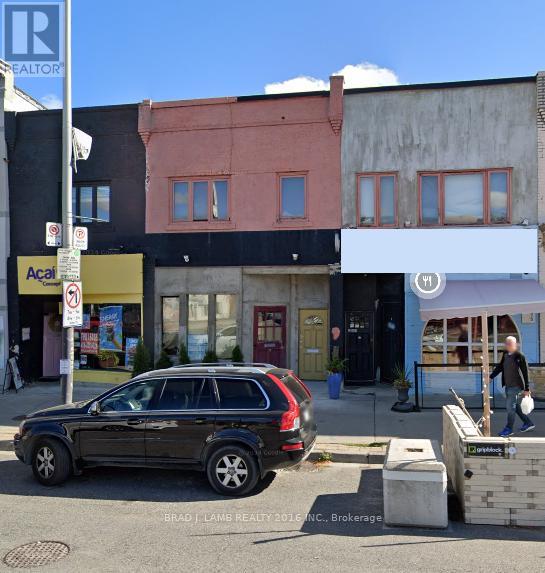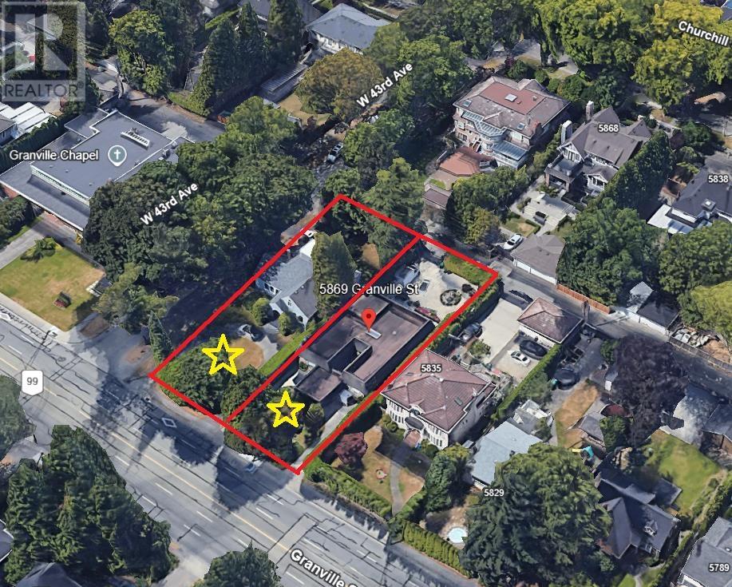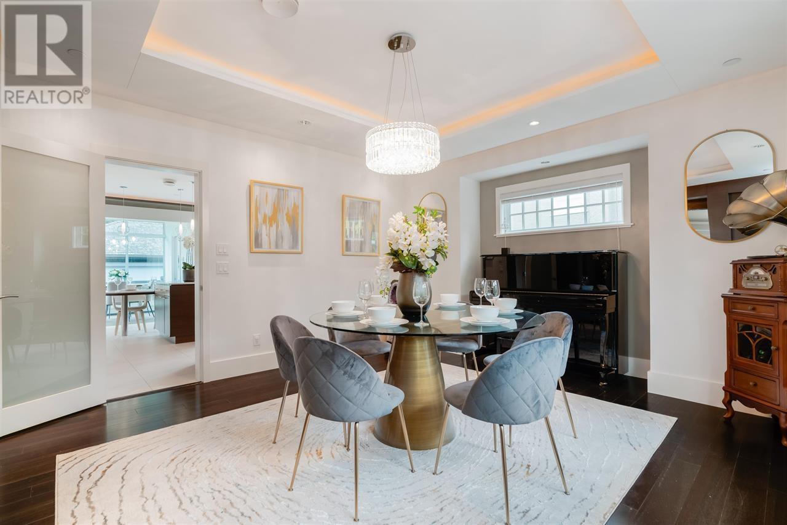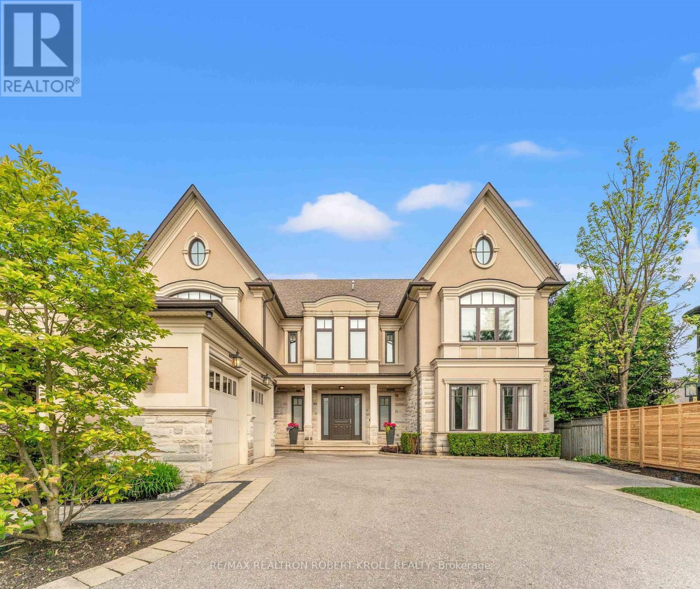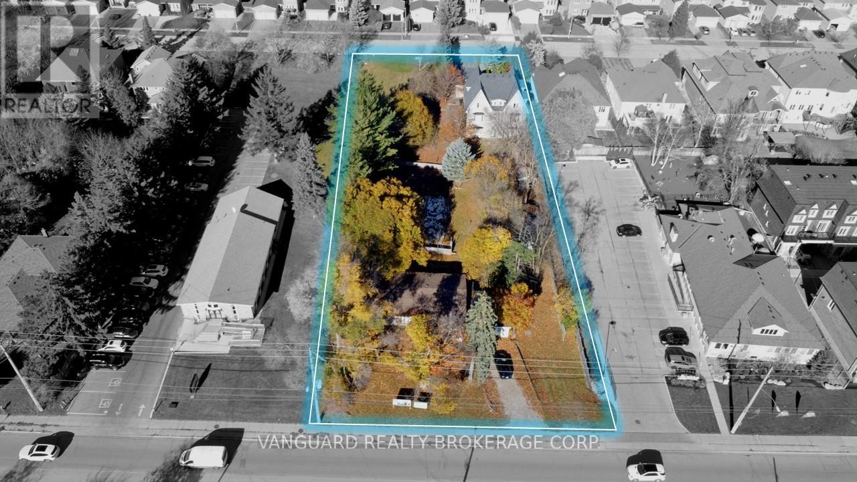1307, 738 1 Avenue Sw
Calgary, Alberta
Enjoy spectacular waterfront sub-penthouse living with captivating panoramic views of the Bow River, Prince’s Island Park, downtown core, and vistas of the Rocky Mountains. Showcasing a full multi-million dollar Reno by Empire Custom Homes, this is truly the best and BIGGEST unit in The Concord and is the epitome of luxury. Not often do you find a condo unit with titled parking 4-CAR PRIVATE GARAGE with custom cabinetry and room for lifts. Best garage allocation for size and location. Grand open layout surrounded by floor-to-ceiling windows, marble throughout, and the finest finishings including new interior solid wood doors, custom hand forged iron detailing on doors, quality oak trim and wall treatments, automated blinds, and lavish fixtures. Porsche designed kitchen is sleek offering smooth carbon fibre cabinetry, marble counters, high-end Miele appliance package. Custom temperature controlled glass wine room located off the kitchen will surely impress your guests. Entertaining is a breeze with the open living and dining room allowing guests to mingle without feeling crowded. Marble full length steps up to your oversized outdoor living space featuring an outdoor BBQ kitchen and two gas lines for fire pit table hook-up. The views will leave you in awe as you relax with a glass of wine after a long day. Hand-forged iron french doors provide a chic Parisian feel opening up to your secluded media room with built-in shelving. Sophisticated master features show stopping views, access to the expansive deck, built-in feature wall, and an elegant spa-like bathroom featuring marble walls and floors, warmed by an in-floor heating system. Master closet is a true dream with custom cabinets, and built-in hampers. Second bedroom is light and airy and is equipped with its own walk-in closet and ensuite. A beautiful den showcases rich wood floor to ceiling custom panelled oak and automatic drapes. Amenities are endless and include 24hr concierge and security, summer water garden, winter skating rink, lounge, kitchen, full fitness facility and car washes. Constructed with long-lasting concrete, double glazed windows and a superior infrastructure designed for flood & emergency preparedness. Located mere steps to the Peace Bridge, Prince's Island Park, River Pathway System, and downtown. Urban luxury living at its finest! (id:60626)
RE/MAX House Of Real Estate
563 Bloor Street W
Toronto, Ontario
An exceptional commercial investment opportunity awaits in the heart of Toronto's highly sought-after Annex neighborhood, with proximity to the University of Toronto's St. George campus. This three-story building, complete with a basement, offers immense potential for savvy investors looking to capitalize on the prime location and vibrant surrounding area. The building features two spacious, well-maintained apartments on the second and third floors, offering consistent rental income potential or the opportunity for conversion into higher-end residential units. One of the units is currently used as an office space. On the main floor, you'll find a thriving, fully operational restaurant benefiting from unparalleled visibility and foot traffic in this bustling urban area. The restaurant attracts a steady stream of customers, including university students, faculty, and local residents, making it a prime spot for continued success or potential repositioning. The full basement provides valuable storage space, with potential for additional development to further maximize the property's value. This property is ideally situated near transit, dining, shopping, and cultural hotspots, placing it at the center of a rapidly growing and dynamic community. With the University of Toronto's St. George campus just steps away, the location offers long-term growth potential and a unique opportunity for commercial investors to expand their portfolio in one of Toronto's most vibrant neighborhoods. Don't miss out on this incredible opportunity. (id:60626)
RE/MAX Premier Inc.
13738 Sixth Line
Milton, Ontario
This fabulous rural retreat provides the ultimate escape from the everyday. As you approach this custom-built home, the stately gates, charming wood siding, stone accents and circular drive set the tone for the perfect country package beautifully secluded from the world. Rebuilt in 2006, this Bungaloft, with its convenient main floor primary suite design boasts a thoughtful, open layout that seamlessly connects spaces. The primary suite offers incredible views, a spacious walk-in wardrobe room and a lovely ensuite. The expansive Great Room flows into a modern gourmet kitchen with a stunning view from the kitchen sink! A cozy stone fireplace warms the dining room, while the home office, featuring custom woodwork, creates an ideal work-from-home setting. The main floor extends to a show stopping ~1,000 sq ft rear covered patio w/retractable Phantom screens, perfect for year-round outdoor living, complete with a built-in fireplace. Upstairs, one staircase leads to a loft area with two additional bedrooms and baths while the other staircase takes you to a home theatre or private bonus/guest room. The finished lower level includes two more bedrooms, a full bathroom, a large rec room, a cozy wood stove plus two entrances and oversized windows. Set on almost 34 acres, the stunning grounds feature natural stone paths, a picturesque stream running ~1,000' and maintained trails through the trees. The property also features an irrigation system. The incredible 3,000 sq ft custom-designed insulated garage/workshop with heating and water is perfect for a car enthusiast or woodworker. Additional features include an 18kw Generac generator, new Lennox Signature Series heat pump and Furnace (2025) along with a new vanEE ERV (energy recovery ventilator) (2025), and 4 new garage doors (2025). Over 5,100 sqft per MPAC This one-of-a-kind property, lovingly maintained in pristine condition, offers a peaceful sanctuary like no other! (id:60626)
Royal LePage Meadowtowne Realty
6374 Wellington Road 7 Centre
Centre Wellington, Ontario
Amazing opportunity to invest in one of the best pieces of real estate in one of the best locations in Ontario. Offering 100+ acres of flat agricultural land Close to the Elora City limits. Tons of potential with this property. Situated very close to residential and commercial development in the area, you can Farm on fertile soil/land, Develop or Land bank for future and take advantage of possible urban boundary expansions. Once in a lifetime opportunity to take advantage of today. In between 1st line and 2nd line, 5 mins from downtown Elora. 40.88 Hectares as per plan of survey(attached). Severance has been officially approved. (id:60626)
RE/MAX Real Estate Centre Inc.
5531 Broadway
Burnaby, British Columbia
Prime Development Opportunity in Holdom Skytrain (City of Burnaby)! This strategically located property falls within Tier 1 of the Transit-Oriented Development (TOD) zoning, allowing for the construction of an 20-story building with a FAR of 5.0 . Centrally situated with easy access to highways, shops, and Brentwood Town Centre, this site is ideal for a visionary developer. Don't miss this chance to capitalize on Burnaby's thriving real estate market and the growing demand for transit-oriented living. (id:60626)
Exp Realty
5521 Broadway
Burnaby, British Columbia
Prime Development Opportunity in Holdom Skytrain (City of Burnaby)! This strategically located property falls within Tier 1 of the Transit-Oriented Development (TOD) zoning, allowing for the construction of an 20-story building with a FAR of 5.0 . Centrally situated with easy access to highways, shops, and Brentwood Town Centre, this site is ideal for a visionary developer. Don't miss this chance to capitalize on Burnaby's thriving real estate market and the growing demand for transit-oriented living. (id:60626)
Exp Realty
2035-2037 Yonge Street
Toronto, Ontario
31 feet or retail frontage, 2300 square feet of ground level retail space'plus 2600 square feet on second level and 2100 square feet basement. Prime Yonge St. mixed use commercial/residential property surrounded by successful, long time retail institutions in high income neighbourhood close to Eglinton and Davisville subway stations. Future potential to be sold as part of a high-rise development assembly. Buildings to the north and south already owned by a developer. (id:60626)
Brad J. Lamb Realty 2016 Inc.
5889 Granville Street
Vancouver, British Columbia
The Granville & 43rd project site (5869 & 5889 Granville Street) falls under Vancouver´s Secured Rental Program (SRP), permitting a 5-6 story rental building with a projected density of 2.2- 2.4 FSR. This is a rare investment or development opportunity in the prestigious Westside neighborhood! The location is ideal, offering easy access to downtown Vancouver, Richmond, the airport, top-rated schools, and all essential amenities. Don´t miss out! (id:60626)
RE/MAX Crest Realty
5361 Cypress Street
Vancouver, British Columbia
Shaughnessy! Traditional English-style Tudor w/modern significant renovation in 2012. Huge LOT with 9,516 SQFT and Over 4,500 SQFT luxurious living space with traditional cross-hall living/dining rooms, gourmet kitchen, large size den on main. Millwork extends throughout main floor w/wood panel walls, built-in cabinet to custom wood sunken den overlooking well landscaped garden. Second level features 3 spacious bedrooms with ensuites and a den/kids playroom. Large rec room, adjacent games room & guest rooms, storage room in basement. Close walk to Point Grey Secondary School, Quilchena Elementary School, Arbutus Club and public transit. Convenient location close to Kerrisdale community. Shopping and restaurant nearby. (id:60626)
Amex Broadway West Realty
50 Evita Court
Vaughan, Ontario
This Sparing-No-Expense Showpiece Epitomizes Uncompromising Luxury and Meticulous Attention to Detail at Every Turn. Nestled On A Coveted Cul-De-Sac, This Custom-Built Masterpiece Seamlessly Blends Timeless Elegance With Modern Sophistication. Spanning Over 5424 Sq/Ft (+ 2447 Sq/Ft Basement) With 5+1 Bedrooms And 6 Baths, This Exceptional Home Showcases Impeccable Craftsmanship With Soaring 10' Main Floor And 9' Second-Floor Ceilings (With 14' Coffered Details), Hardwood Floors Throughout And 40 In-Ceiling Speakers Wired For Home Automation. Step Into The Stunning Foyer, Where A Grand Central Hallway Gracefully Connects All Principal Rooms. The Open-Concept Living and Dining Areas Set the Stage for Intimate Gatherings and Lavish Celebrations. A Bespoke Gourmet Kitchen Featuring A Wolf Gas Range/Cooktop, Premium Miele Appliances, A Spacious Center Island, And A Sunlit Breakfast Area Opens Effortlessly To Meticulously Landscaped Grounds, Including A Sparkling Pool With Two Remotely Activated Waterfalls, A Terrace With Motorized Retractable Patio Screens, Masonry Fireplace With A Mounted Television, Gas BBQ Line, Large Gas Fire-Pit, Garden Shed And Multi-Zoned Irrigation, Lighting And Sound. The Main Floor Also Includes An Impressive Family Room, Powder Room, Laundry/Mud Room, and a Secluded Home Office. The 2nd Level Consists Of A Lavish Primary Suite And Four Family/Guest/Office/Games Rooms, All With Ensuite Baths And Large Custom Closets, Offering A Retreat For Each Family Member. The Lower Level Is Ideal For Entertaining And Recreation, Boasting A Gas Fireplace, Home Theatre/Golf Simulator, Gym, Wine Cellar, And Nanny/In-Law Suite With A Separate Walkout To The Rear Yard. This One-Of-A-Kind Residence Offers An Unparalleled Living Experience For Those Who Seek Refinement And Serenity. (id:60626)
RE/MAX Realtron Robert Kroll Realty
196 Elgin Mills Road W
Richmond Hill, Ontario
This nearly 1-acre site, with 123 feet of frontage, is located directly across from Yonge Street Offering exceptional potential for residential development. Draft plan approved for 14 freehold townhouses and 2 detached homes, with townhouse sizes starting at 1,700 sq. ft. and detached homes exceeding 4,500 sq. ft. Currently, there is an existing detached house on Cooperage Crescent, and site plan approval is expected within the year. This is your chance to invest in one of Richmond Hills most sought-after areas. Dont miss out on this lucrative opportunity! (id:60626)
Vanguard Realty Brokerage Corp.
406 Glenayr Road
Toronto, Ontario
This lovely home is located on an extremely quiet, coveted block of Glenayr Rd w/minimal traffic. It has a beautiful streetscape w/mature trees & is surrounded by prominent properties. Originally built in 1932, this bright light-filled home fronts on the west side of the street on a 50 X 137 lot & features 5+1 generous beds, 6 bath & an exceptional family room o/l the landscaped pool & hot tub area. A large dining room, living room & family room offer numerous areas to entertain along w/the integration of the terrace & pool area for an indoor-outdoor living experience. 4 of the homes bedrooms on the 2nd floor have semi-ensuites or ensuites. The primary bedroom has a reno'd spa-like bath with a large walk-in shower, vanity & area for a makeup table. 2 gas fireplaces including one in the main floor office & a second in the living room offers additional ambience & a charming focal point. Speakers on the main floor are also featured on the back terrace & by the saltwater pool & hot tub. The latter two were both created in 2013 by Holiday Pools by Mark Burger & designed by landscape architect Wendy Berger. The large chef's kitchen with stainless steel appliances including a JennAir gas stove, a large double-door KitchenAid fridge, a drawered microwave, & a wine fridge is ideal for hosting family gatherings. An ample pantry room in the lower level, along with a large recreation room, additional bed & generous laundry room help to round out the living space. A 2-car detached garage with private drive offers multiple possibilities for parking with 5 to 6 spots total. Located just steps from Toronto's top private & public schools including UCC, BSS & Forest Hill Jr PS & only a short walk to Forest Hill Village, the subway & the new Eglinton LRT, this home offers ideal family living in one of the city's most desirable neighborhoods. The home has been meticulously cared for by the current owners with all systems being serviced yearly. Move in and enjoy or customize to suit. (id:60626)
Chestnut Park Real Estate Limited


