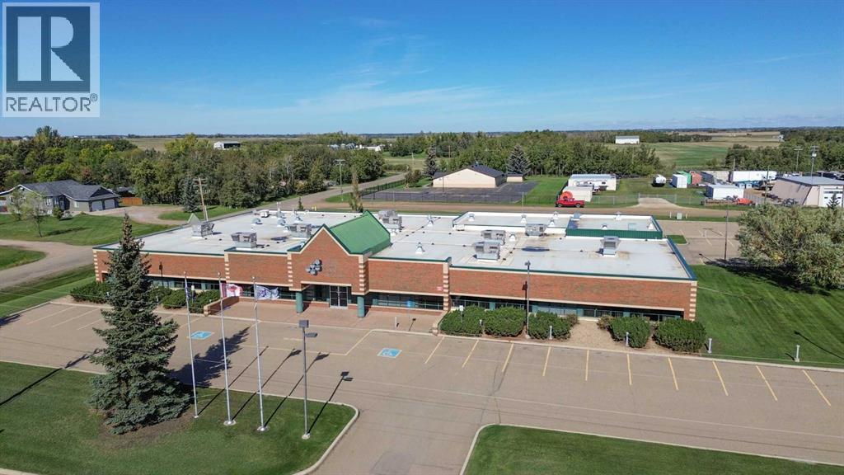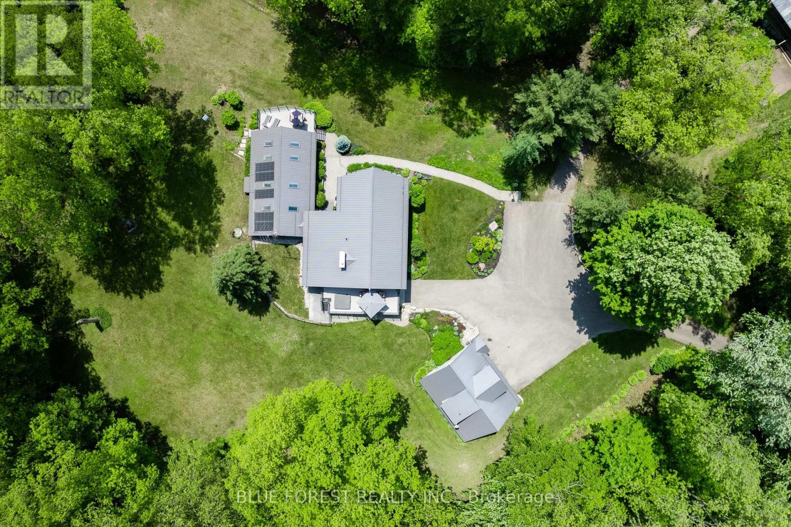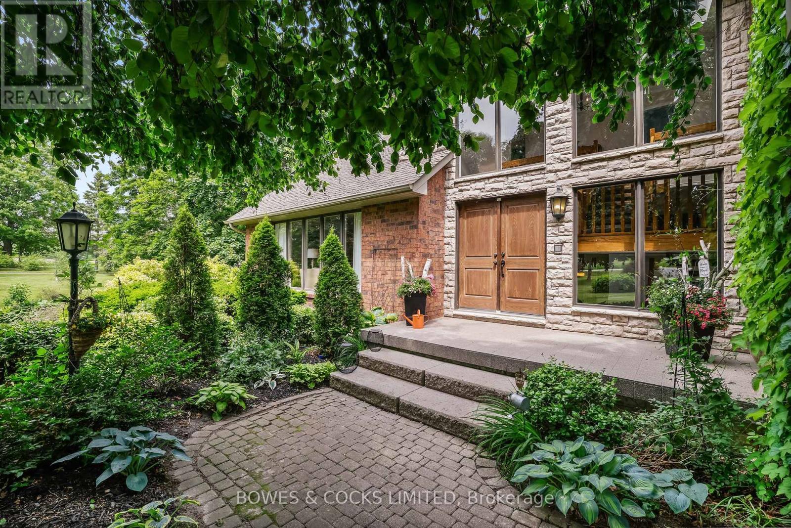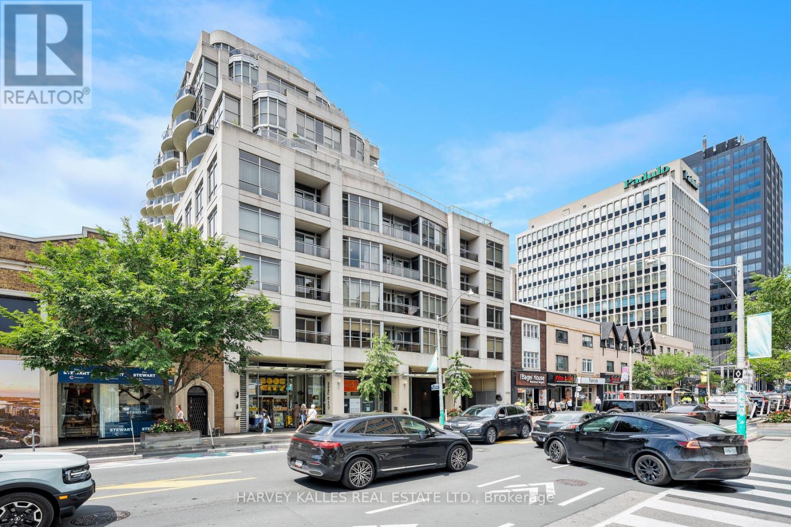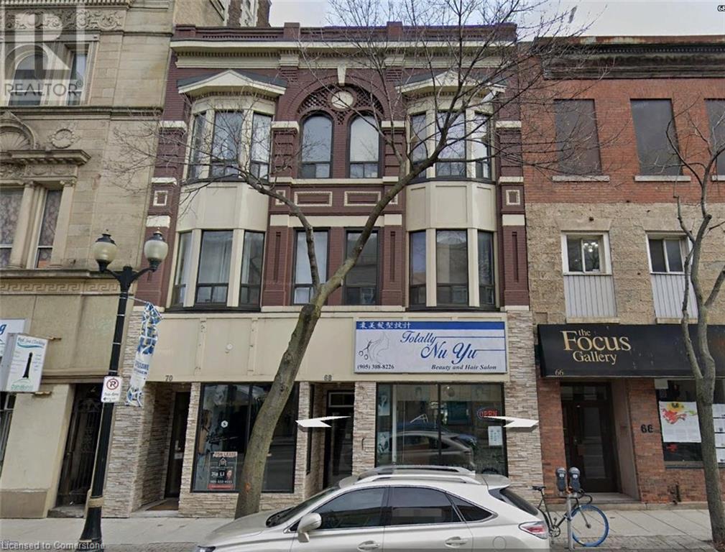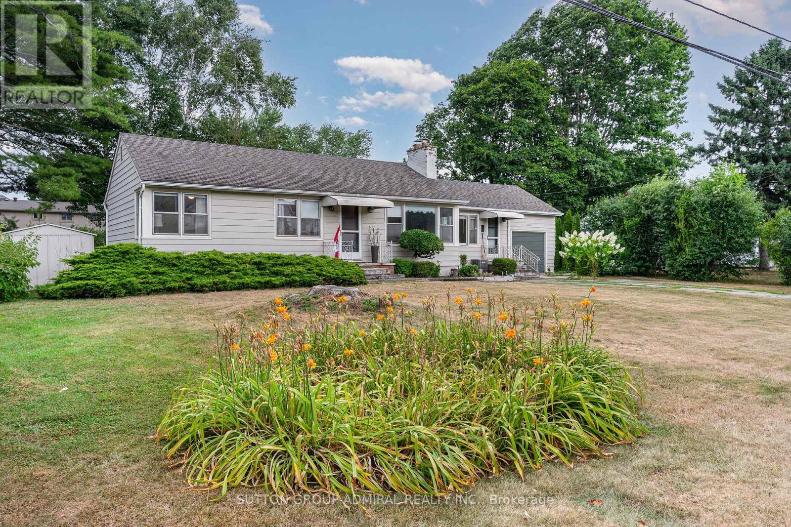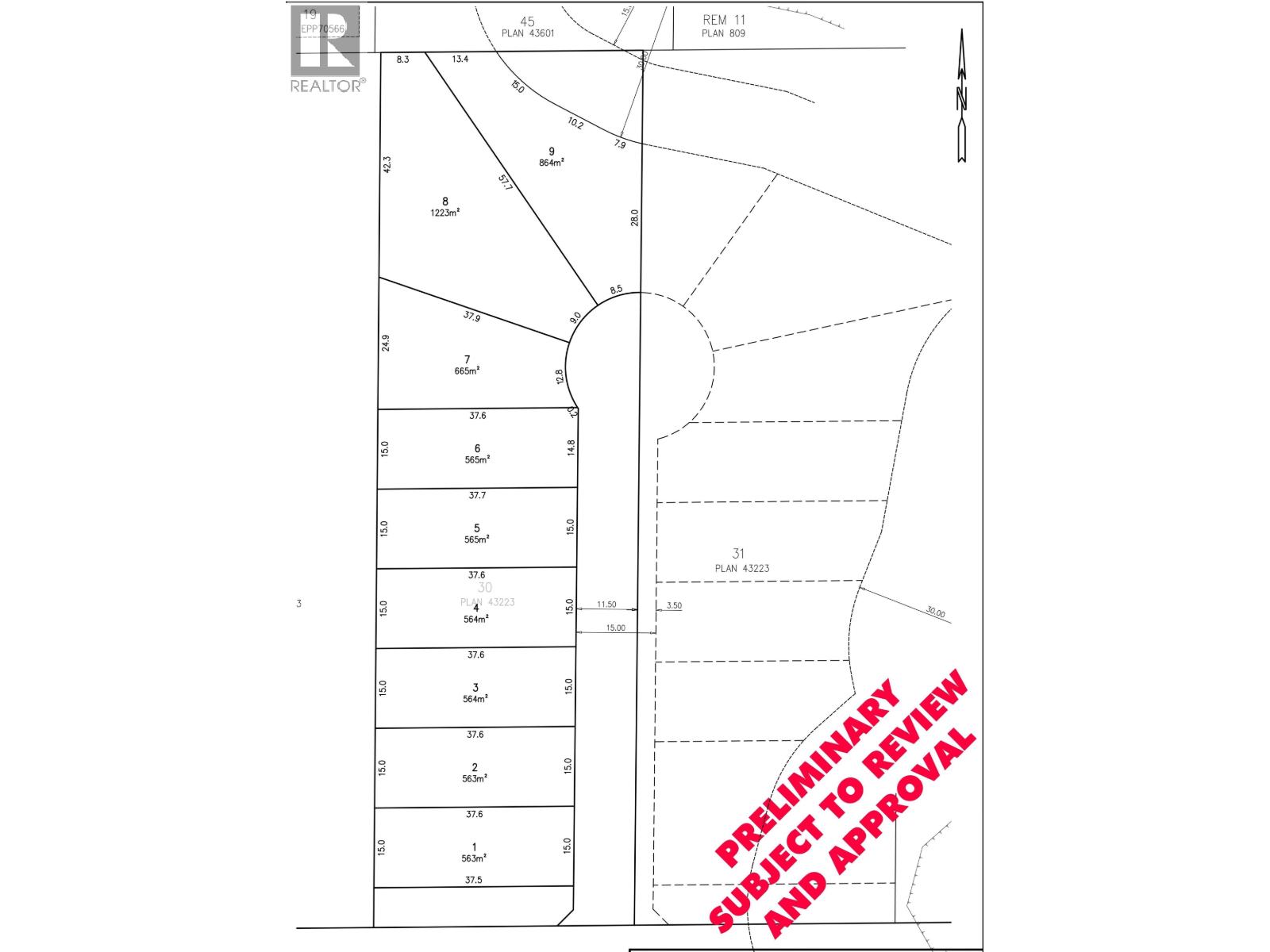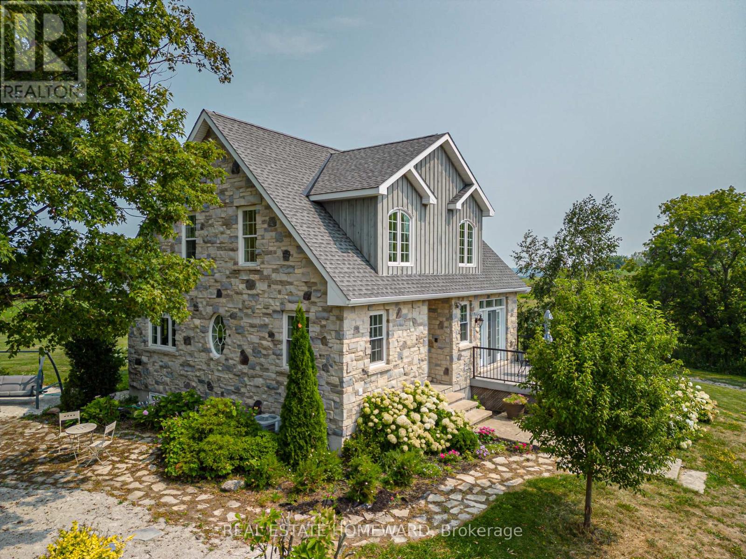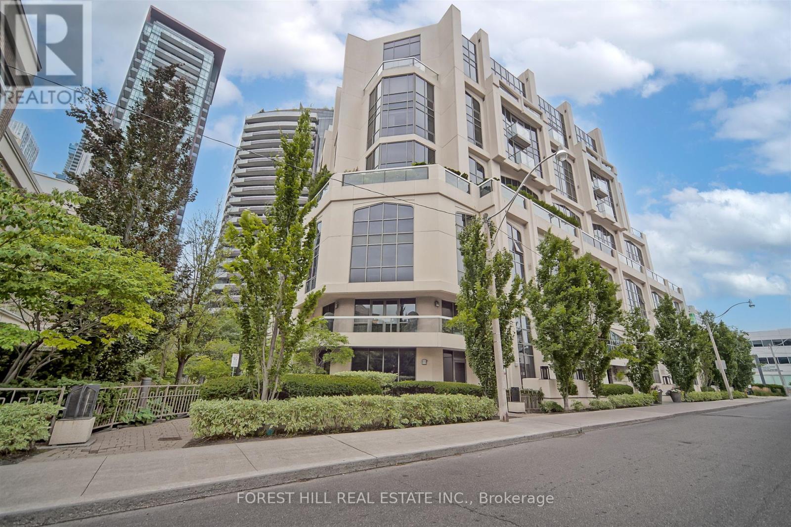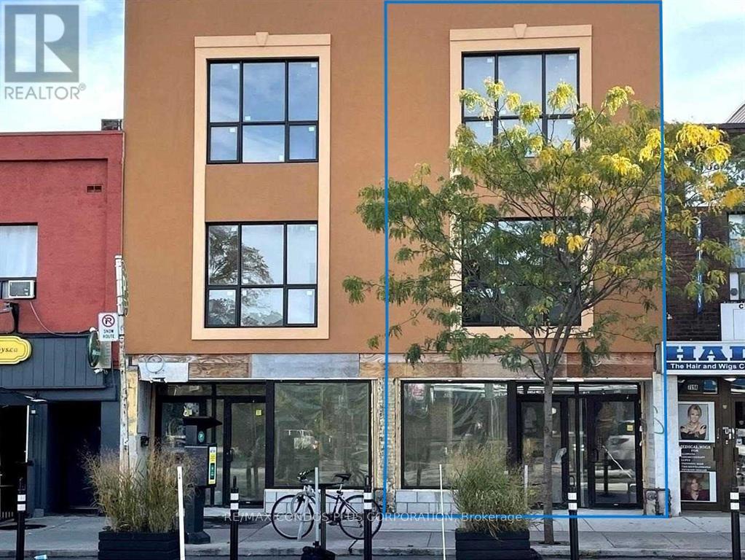1836 Quantz Crescent
Innisfil, Ontario
Nestled in a little-known enclave at the border of Innisfil and Barriean exclusive location even most locals haven't discovered this timeless custom-built estate offers the rare blend of city convenience and peaceful seclusion. This remarkable home is being offered for sale by its original owners for the first time , who designed it as a forever residence with care, craftsmanship, and character in every detail. Set on nearly 2.5 acres of park-like grounds surrounded by mature trees, this property delivers total privacy while being just minutes from everything: fine dining, golf, Friday Harbour Resort, the GO Station, major shopping, and steps to the shimmering shoreline of Lake Simcoe. Just a 10 minutes walk to the Lake Simcoe. Boasting approximately 5,000 square feet of beautifully finished living space, the home features unique white brick imported from New York State, creating a stately yet inviting curb appeal. A sweeping circular interlock driveway adds to the grandeur, offering ample parking for family and guests. Inside, you'll find spacious living areas with multiple fireplaces and thoughtfully designed spaces. The upper level features five generously sized bedrooms, while the bright, walk-out lower level offers the potential for two more perfect for extended family, guests, or a home office. Large windows throughout bring in natural light and offer tranquil views of the lush backyard. Main level features office or nanny suite with seperate entrance and full bathroom. The efficient radiant heating system has been recently upgraded to natural gas, providing modern comfort with timeless efficiency. Custom features throughout including woodwork, layout, and finishes add to the character and exclusivity of the home. This is not just a property its a lifestyle. Private yet connected, grand yet warm, and ready for its next chapter. (id:60626)
Keller Williams Experience Realty Brokerage
6910 50 Avenue
Stettler, Alberta
Here is an opportunity to own 18,000 sq ft of commercial space situated in a prime location at the west entrance to Stettler. Right on Highway 12, this building has excellent traffic exposure with well over 14,000 VPD. Your close neighbors include Walmart, Canadian Tire, McDonald’s, Tim Hortons, and the Stettler Mall. Built in 1991, this building showcases high construction quality and ongoing maintenance (with maintenance records available upon request). This building is currently used as an office area, which could be demised or opened up for a variety of purposes. The building has already been separated into two sections via security doors, offering more options for tenants. In total, there are 14 offices with exterior windows as well as a number of interior offices and workspaces. There is an inviting lobby, conference rooms, four large workspaces, three lunch rooms (one with a full kitchen), a lounge, an outside patio area, and two sets of washrooms. The building is complete with an indoor, 40’ x 30’ heated loading area with dock and two overhead doors. There is a backup generator and battery backup system, multiple server rooms with extensive data cabling already installed, and a multi-layered security system in place. Outside, this property has quick and convenient, ground-level access with lighted and paved visitor parking in front and staff parking at the back. With excellent highway connections, Stettler's central location is a viable choice for companies looking to expand or start up new business opportunities. Stettler has a population of approx. 6,000 residents and the County of Stettler has an additional 5,300 people. (id:60626)
RE/MAX 1st Choice Realty
5721 Marion Street
Thames Centre, Ontario
Dream Home check list - over 20 acres of land, beautifully landscaped yards, long winding drive, indoor pool, hot tub, detached and oversized garage with upper apartment, stunning 3 bedroom, 3 bath home, incredible views of forest and wildlife, 1.5 kms of groomed trails, large pond, outbuildings with old town facades and includes a huge party room, shops, car bays and even a mezzanine, its all right here to make your dreams come true. Properties like this don't come along often, it is Zoned Agricultural with managed forest designation and taxes of just over $4000 yearly. Nestled on the outskirts of Dorchester, mere minutes to the 401 and a short drive to both London and Woodstock. The house has been very well maintained throughout and boasts a long list of updates, (Furnace, AC, Plumbing ) upgrades, (such as the new Panels and Breakers in 2023) and renovations as you will see in the photos, virtual tour and video. There is just too much to describe in this brief space, so do yourself a favor and book a private showing today and prepare to be impressed. Over 3500 square feet of living space and an additional 3500 square feet of shops, mancave, and games room. (id:60626)
Blue Forest Realty Inc.
23 - 3920 Eglinton Avenue W
Mississauga, Ontario
Investment Opportunity! In Mississauga's one of the Hottest Neighborhood, located At The Intersection Of Eglinton Ave W & Ridgeway Dr This unit Is Constructed With Meticulous Attention To Detail Surrounded By Residential, Schools, Park, A Community Center, And More. Suitable For Restaurant and Variety Of Different Uses. Ample Parking Available! Close Easy Access To Hwy407/403/Qew. (id:60626)
Century 21 People's Choice Realty Inc.
3255 Pollard Road
Clarington, Ontario
Welcome to your dream estate a rare and stunning 10-acre retreat nestled in the heart of Clarington, backing onto the peaceful Wilmot Creek. This exceptional property offers the perfect blend of luxury, nature, and privacy, making it a true oasis. The grounds feature three serene ponds, one of which is fully stocked with fish, a ready to go vegetable garden, beautifully landscaped perennial beds, and an in-ground heated saltwater pool and hot tub for ultimate relaxation. The property is adorned with a variety of unique and mature trees, including pear, multiple apple varieties, medlar, peach, sour cherry and even a mulberry tree. A charming barn sits at the back of the property, fully equipped with hydro and water, horse stalls, a fenced bird enclosure, and 4-acres of invisible fence, ideal for hobby farming or equestrian use. The custom-built Halminen home features 2x6 construction, three fireplaces (two gas, one wood), an indoor sauna, and an elegant black walnut and butternut custom bar. Exquisite details are found throughout, including a stunning walk-in closet in the primary suite with custom shelving and shoe racks, multiple custom built fireplaces and a freshly renovated kitchen. Skylights in both the main home and the secondary carriage house, offer an abundance of light and life to an already lively home. The carriage house offers a deep 2-car garage or workshop and an upper-level living space perfect for hosting guests, a private studio, or an epic games room. Brimming with charm and character, this versatile bonus space features a bright conservatory, a dedicated winemaking room, a stylish 3-piece bathroom, and a stunning spiral staircase offering endless possibilities for how you'll enjoy every inch. Whether you're entertaining, relaxing, or exploring new opportunities such as revitalizing the vineyard at the far end of the property, this home supports every lifestyle. Quiet, private, and surrounded by nature this is more than a home; it's a lifestyle. (id:60626)
Bowes & Cocks Limited
1201 - 1430 Yonge Street
Toronto, Ontario
Unparalleled Luxury. 2,200+ Square Feet Of Bright, Open & Spacious Living At The Clairmont. Gorgeous Corner Unit With Wrap Around Vistas. 2 + 1 Bedroom, 4 Washrooms. Two Parking Spaces. Three Lockers. Beautiful Hardwood Floors. 24 Hour Concierge. Incredible Amenities. Steps To Great Eating and Shopping. (id:60626)
Harvey Kalles Real Estate Ltd.
70 James Street N
Hamilton, Ontario
Investors' attention, Great cash flow, Prime Hamilton downtown location, 3 storey building with basement with lots of exposure. Four 2-bedroom units and Two commercial units. Each floor has its own furnace system and hydro meter. Suitable for professional offices and other retail. Surrounded by commuters and students. It is perfect for your business to start or rent out for cash flow. Do not go direct (id:60626)
1st Sunshine Realty Inc.
2455 Rebecca Street
Oakville, Ontario
ATTENTION ALMOST 1/2 AN ACRE LOT IN SOUTH WEST OAKVILLE. GREAT OPPORTUNITY TO LIVE IN/RENOVATE OR BUILD YOUR DREAM HOME ON YOUR DREAM LOT. 100' FRONTAGE AND 198' DEEP. REBECCA STREET IS THE NEW LAKESHORE ROAD ADDRESS WITH MULTI MILLION DOLLAR HOMES GOING UP IN THE AREA. THE CURRENT HOME IS A QUAINT BUNGALOW THAT HAS BEEN MAINTAINED BEAUTIFULLY, A LOVED HOME FOR MANY MANY YEARS. LARGE SUNNY YARD WITH NORTH WEST EXPOSURE. WALK TO BRONTE VILLAGE, HARBOUR, SHOPS AND RESTAURANTS. CONVENIENTLY LOCATED TO SCHOOLS, PARKS AND TRANSIT. (id:60626)
Sutton Group-Admiral Realty Inc.
24221 110 Avenue
Maple Ridge, British Columbia
Prime opportunity for investors and developers in the rapidly growing North Albion area of Maple Ridge. This 2-acre property is currently in the subdivision application process for 9 single-family lots, offering excellent potential for development now. Adjacent properties on both sides are already under construction, further enhancing the appeal and momentum of this emerging neighborhood. In the interim, the well-maintained 5-bedroom, 2-bathroom home-also featuring suite potential-provides a strong holding income. A rare chance to secure a strategic piece of land with both immediate revenue and development. (id:60626)
Sutton Group-Alliance R.e.s.
137295 12 Grey Road
Meaford, Ontario
This one-of-a-kind country estate, situated at the top of Scotch Mountain overlooking the town of Meaford, features a modern stone farmhouse originally designed by renowned architect Napier Simpson Jr. and completely rebuilt in 2011, adhering to the architects vision. Nestled among multi-million-dollar estates, the property consists of over 47 scenic acres with breathtaking views of Georgian Bay and the Niagara Escarpment. The 3294 sq. ft.(finished area) stone and board-and-batten house features 3 bedrooms plus guestroom/sun room, one 5-piece washroom,one 4-piece washroom, spacious gourmet kitchen and dining room, laundry rm/pantry, and a hand-crafted pine, cathedral ceiling family room. A walk-out,fully finished, lower-level apartment features one large bedroom with 4-pc en-suite, a spacious kitchen and walk-in pantry, combination living /dining room,2-piece washroom, and convenient laundry room. The nearby 1043 sq. ft.guesthouse includes a fully-equipped, turn-key bed and breakfast, or could be used for additional rental income, and features 2 one-bedroom apartments, one full kitchen and one kitchenette, 2 full washrooms, a laundry room, and two living/dining rooms.Enjoy the abundance of wildlife and wildflowers as you hike to the back of the property to discover Minnihill Creek, a trout spawning sanctuary teaming with trout and salmon in the spring. Or rest under the shade of the many apple or pear trees throughout the property.Hike to nearby Bruce Trail or take an 8-minute drive to Meaford to enjoy restaurants, beaches and shopping, or visit Collingwood, Blue Mountain, and Owen Sound, just a half-hour drive away. Enjoy a tranquil country lifestyle with every convenience and the option of an added income source. (id:60626)
Real Estate Homeward
501 - 3 Mcalpine Street
Toronto, Ontario
A Hidden Gem in the heart of Torontos prestigious Yorkville, this 2245 sqft suite feels like a townhome in a building. Stunning 2-storey loft, 2 bedrooms + den, wraparound 660 sq ft terrace,West - North and South Exposure. It is a residence that blends modern sophistication with a touch of old-world charm. Known as Domus, this architectural masterpiece by Diamante is not just another condo its a statement of style, elegance, and exclusivity. Domus is unlike anything else in the city. Its ten-storey tower, and Gothic-inspired overtones, rises above the streetscape, its floor-to-ceiling arched windows creating a play of light and shadow that shifts throughout the day. Chefs kitchen w/giant window and breakfast bar, 17 foot ceiling, Glass tile wall - fireplace, open den/office on second floor. Beyond its striking architecture, Domus offers a 24-hour concierge, a fully equipped gym, an elegant party room, and a guest suite. A serene private garden provides a peaceful escape from the city's energy.For pet lovers, Domus is a dream ensuring that furry companions can enjoy the luxurious surroundings as well. And with maintenance fees covering heat, water, parking, building insurance, and common elements, residents can enjoy a truly worry-free living experience. Domusis more than a home its a lifestyle. Steps away from Yorkville, Bay/Bloor, Rosedale known as Mink Mile upscale shopping district neighbourhood, Restaurants, TTC and more. **The asking price is $1,113/sqft which is amazing for the Yorkville area.** (id:60626)
Forest Hill Real Estate Inc.
721 Danforth Avenue
Toronto, Ontario
We Are Excited To Present This Exceptional Investment Opportunity, Featuring A Commercial Unit Of Approximately 1,420 Sqft, Complemented By An Underground Space Of About 789 Sqft, Currently Leased To A AAA Tenant, Ensuring A Stable Income Stream. Additionally, There Are Four Newer Residential Apartments, Each Around 700 Sqft, Boasting One Bedroom Plus A Den And 1.5 Baths, With The Separate Dens Providing Added Flexibility And Appeal, Which Enhances Tenant Desirability. All Units Are Separately Metered For Gas And Electricity, Significantly Reducing Administrative Costs. The Property Includes Heating And AC, Along With One Surface Parking Space Dedicated To The Commercial Tenant, Ensuring Convenience And Satisfaction. Its Prime Location Near Pape Subway Station Positions The Property For Long-Term Growth, Particularly With Its Future Hub Status Connecting Major Areas. The Increased Demand In The Region, Coupled With The Proposed Development Project Across The Street, Further Enhances Appreciation Potential. Lastly, Close Proximity To Toronto's Finest Restaurants And Bars Adds To The Property's Appeal, Making It Attractive To Both Current Tenants And Prospective Buyers. This Opportunity Combines Solid Investment Fundamentals With The Promise Of Future Growth, So Dont Miss Your Chance To Capitalize On This Prime Asset In A Thriving Area! (id:60626)
RE/MAX Condos Plus Corporation


