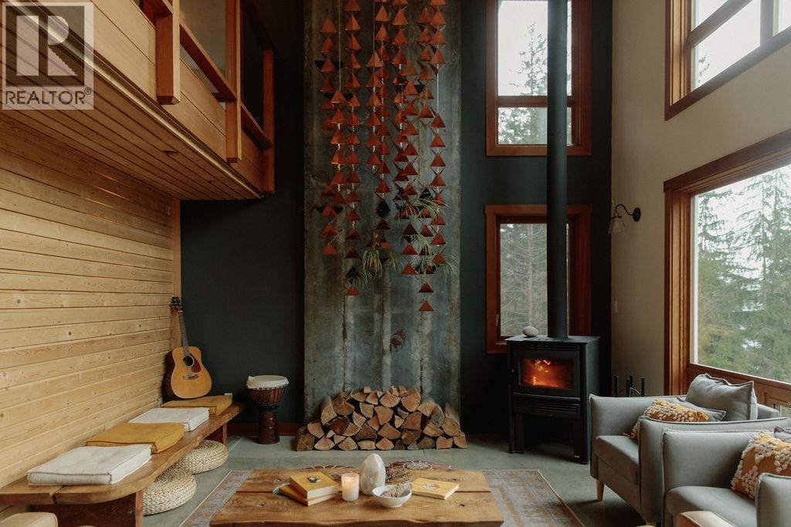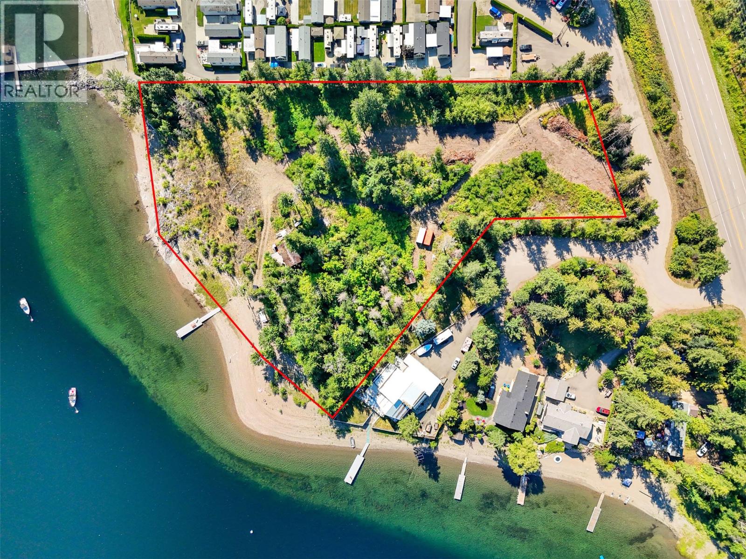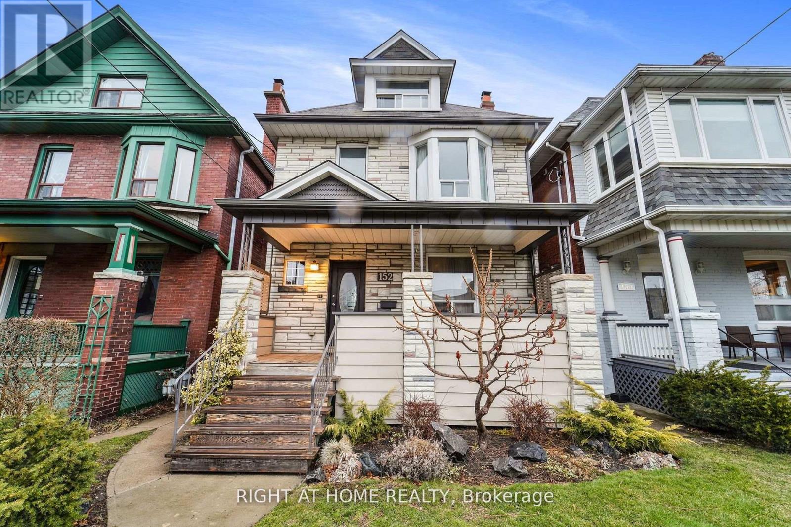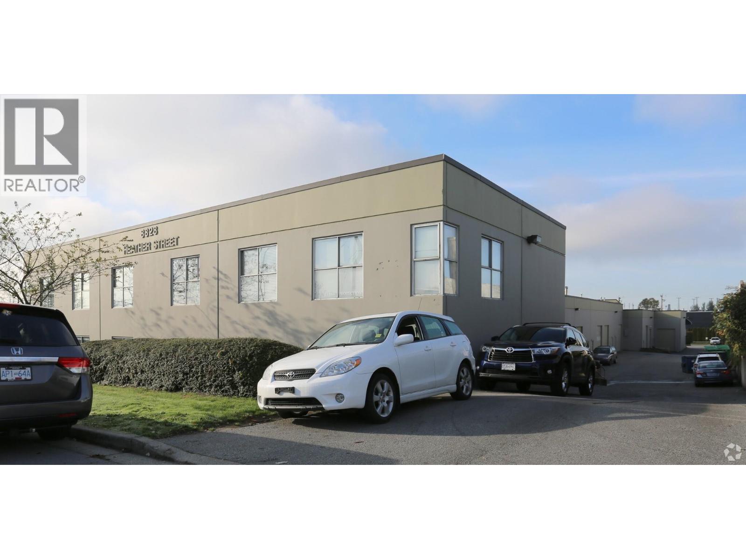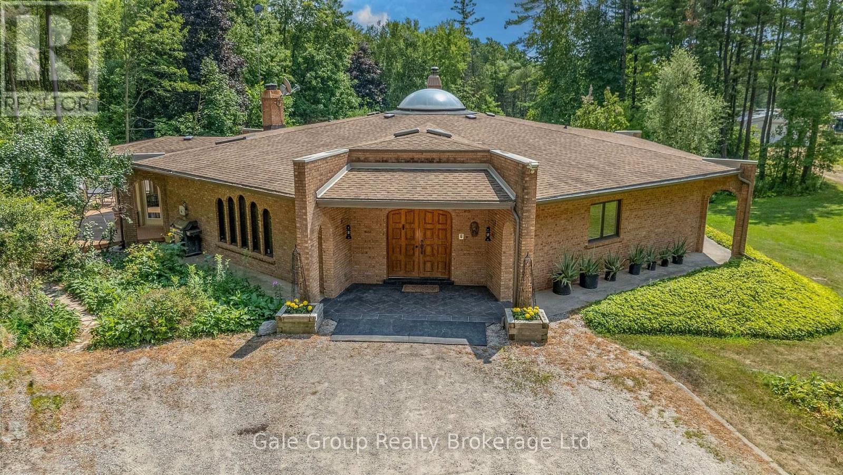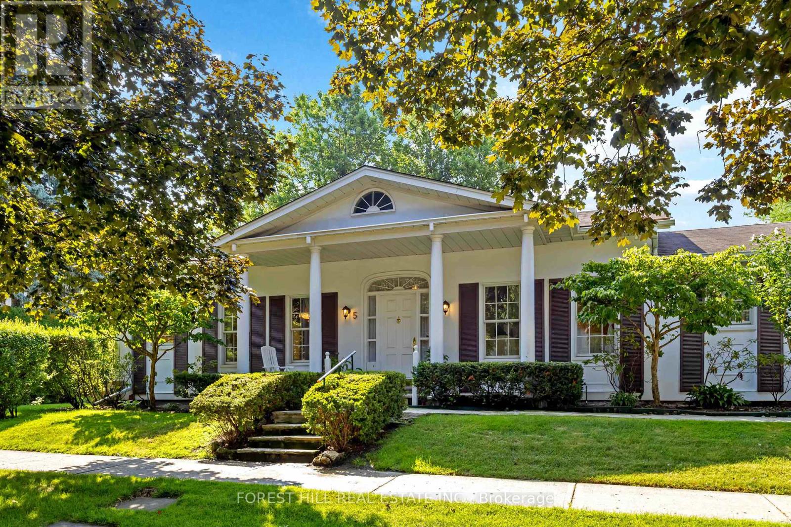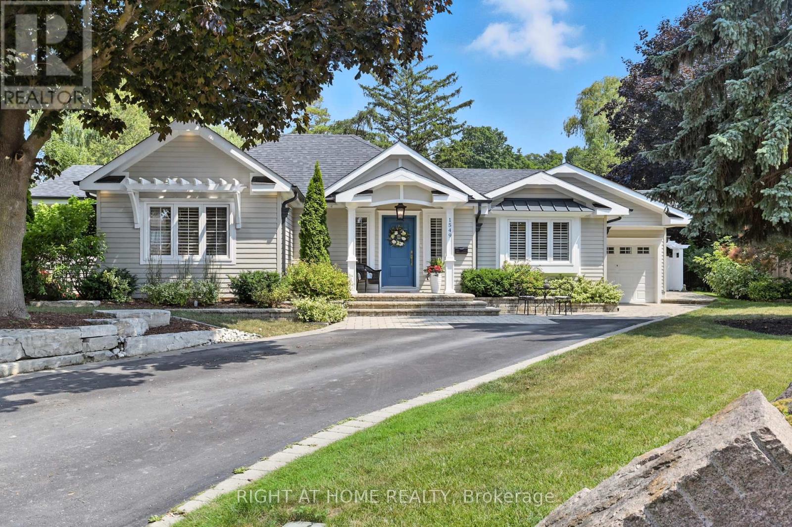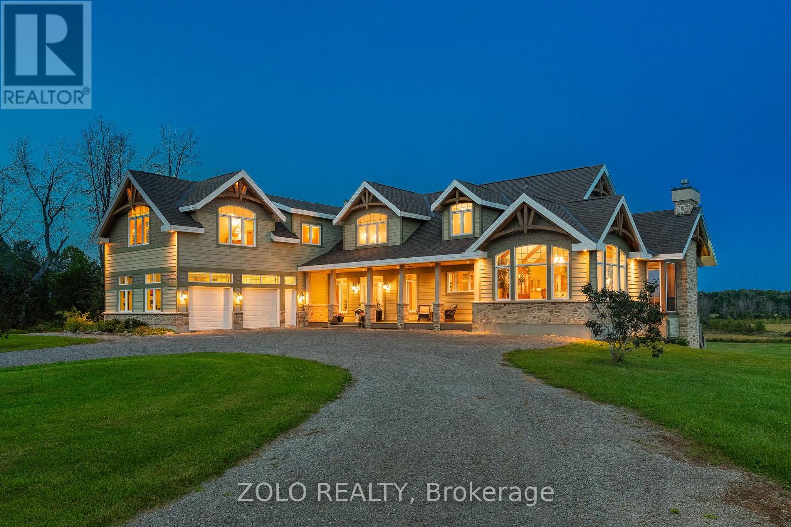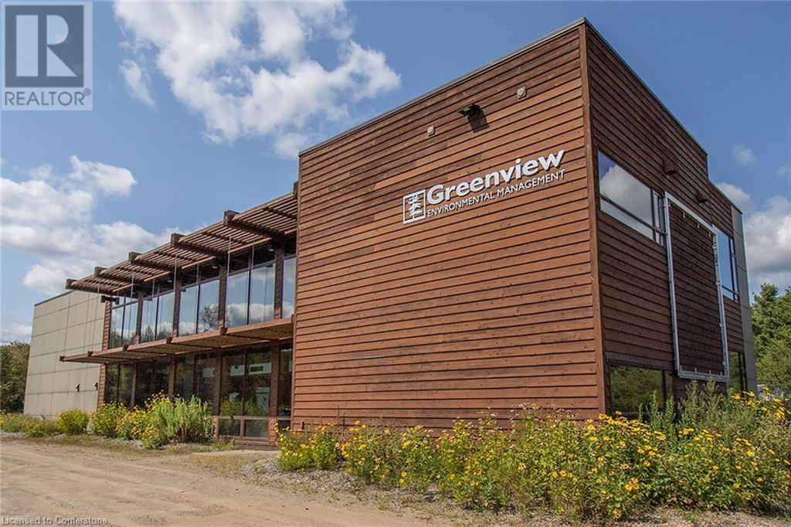1380 Fernie Road
Bowen Island, British Columbia
Located at the end of a quiet road, you will instantly feel one w/nature. This unique property offers 3 bedrooms upstairs in main living area & 2 suites downstairs that can connect to main house offering potential for investment suites. The house features beautiful details w/expansive indoor and outdoor areas with stunning south views of Killarney Lake throughout. Walk down some steps to arrive at the forest spa w/two outdoor tubs and Scandinavian style sauna. Keep going down steps to arrive at the 791sqft 1-bedroom cabin w/full kitchen, fireplace, bathroom, outdoor patio & veggie garden ready to harvest for meal time. Head for a swim in the lake via your private trail leading directly to Killarney Loop. This home must be seen to capture the quality of detail throughout. (id:60626)
Bodewell Realty Inc.
RE/MAX Masters Realty
3995 Stewart Road, Yarrow
Yarrow, British Columbia
THE PERFECT HOBBY FARM SETUP EXISTS AND THIS IS IT! Tucked away south of Yarrow is this 2,900 sf freshly renovated home on over 2 acres. This home is character and charm. As you walk in you notice the attention to detail. Amazing kitchen with S/S appliances including gas stove, large island and pass through window to your covered deck. A main living area flows nicely together and accented with hardwood floors, beams throughout and a gas fireplace. The Primary Bedroom on the main has a Walk-in Closet and gorgeous Ensuite with double vanity, freestanding tub and shower. Upstairs are 2 more Bedrooms with vaulted ceilings and massive Rec Room. Step outside to the 900 sf covered deck fit with a hot tub. Fully fenced, including a barn, chicken coop and gentle creek flowing through. (id:60626)
Royal LePage - Wolstencroft
8030 11th Avenue
Burnaby, British Columbia
Welcome to this charming single-family home, fantastic opportunity for those looking to live in family oriented neighborhood. This property features a spacious layout with ample living space across multiple levels. Apart from 4 bedrooms on above level, 1 den is good size to be extra bedroom. Two separate-entry rental units with one bedroom and two bedrooms respectively provide great mortgage-helper potential. High ceilings and radiant floor heating throughout the house for your enjoyments. Covered rear deck & private backyard with back lane! Central location, near 3 elementary schools and John Knox Private School, walking distance to public transit. Recent upgrades in roof and walls, ensuring lasting value and comfort. Perfect for personal living and income generation. (id:60626)
Nu Stream Realty Inc.
5929 Perth Rd 178
North Perth, Ontario
Discover country living with modern upgrades on this beautifully maintained 45-acre property. Featuring a spacious home with recent updates including a 2025 carpet refresh, 2023 furnace and in-floor heating system, and a 2022 roof on both the home and pool house, this property is built for comfort and functionality. The walk-out basement is enhanced by a 2023 retaining wall, and the 2024 pool liner ensures summers are ready for relaxing and entertaining. Out back, the shop includes a basement apartment with its own walk-out — perfect for a home office, rental income. A second 2024 furnace and water heater in the shop basement support year-round use. With 42 acres of workable land, this property offers endless opportunity — whether you're dreaming of a hobby farm, retreat space, or multi-use country estate. (id:60626)
Exp Realty
663 Waverly Park Frontage Road
Sorrento, British Columbia
Lakeside Paradise on Shuswap Lake offering 4+-acres and 600 ft of waterfront. This is a rare and exceptional opportunity to own one of the most stunning lakefront properties on the Shuswap. Located near the desirable community of Sorrento, this estate property offers pristine shoreline, with exceptional building sites and/or a recreational retreat. Current owners have spent a significant amount of time and money planning the perfect getaway, for your benefit. This property offers unmatched potential, privacy, New dock, 2 registered mooring buoys. The Hydrological, soils, and completed riparian and Archeological assessments have been completed. New Electrical service (Hydro) installed at potential building site, Access to Municipal water, Private treed setting with thriving birdlife including bald eagles and osprey, The Rustic (grandfathered sheds) on-site are ideal for storage or restoration. The short gravel access road makes this an easy seasonal property or year round estate. This property delivers peaceful seclusion with convenient access to amenities, local markets, marinas, and the Trans-Canada Highway. Bring your ideas and plans or use what has already been designed. Contact Vince for more details or your REALTOR. (id:60626)
Exp Realty (Kamloops)
152 Wright Avenue
Toronto, Ontario
Set in one of Torontos most beloved neighbourhoods, this versatile, multi-unit property in Roncesvalles Village offers an outstanding opportunity for investors or owner-occupiers seeking strong rental potential. With four separate units including a generous main floor suite, a sun-filled upper unit, and two self-contained basement bachelors this property is primed for consistent cash flow.Each unit is thoughtfully laid out, making it ideal for long-term tenants or short-term rental strategies. The location directly across from a school and just steps to Roncesvalles vibrant main strip ensures broad appeal to renters and homeowners alike. From boutique shops and cafes to transit, parks, and top schools, everything is right at your doorstep.For those looking ahead, theres the possibility of building a laneway home, adding even more future value and flexibility. Alternatively, the property can be reimagined as a beautiful single-family home in a community known for its strong sense of character and charm.Whether youre focused on maximizing rental income, house-hacking your way into the neighbourhood, or planning for a future family residence, this property delivers unmatched potential in a highly desirable location.Opportunities like this dont come around often secure your spot in Roncesvalles Village today. (id:60626)
Right At Home Realty
112 8828 Heather Street
Vancouver, British Columbia
Bright, spacious corner units centrally located in South Vancouver on Heather Street, ½ block south of Marine Drive and a short walk to the Marine Drive Skytrain Station. The main floor Warehouse area features an abundance of natural light, 8' to 18' clear ceiling heights, 3 phase, 100-amp electrical service to each unit (Tenant to verify), one (1) grade level loading door, one (1) washroom, security film on windows and floor drains. The second-floor office features an abundance of natural light, one (1) private office, open area plan, pre-engineered flooring, T-bar ceiling and fluorescent lighting. Parking includes: two (2) assigned parking stalls plus one (1) stall in front of the units loading door. Onsite visitor and street parking available. Please telephone or email listing agents for further information and to set up a viewing. (id:60626)
RE/MAX Crest Realty
847294 Township 9 Road
Blandford-Blenheim, Ontario
This truly is a property unlike anything you've seen before, hidden on 8 acres of complete privacy just outside of Drumbo. Welcome to Xanadu - this extraordinary 9-sided home, a marvel of Baha'i-inspired architecture. Pause to take a breath as you enter the central hall, where light, space, and geometry combine in a way that will stop you in your tracks. This grand room connects you to all 3,500sqft of the main floor living space, which includes 3 bedrooms, 2.5 bathrooms, a massive study or family room, sunroom, gourmet kitchen with built-in appliances, and a formal dining room that will leave you speechless. And did I mention the hidden staircase? Every room has been designed to frame a new view of the property's serene landscape, while the walkout basement makes it easy to extend your daily living into the outdoors. A large spring-fed Koi pond, private wooded trails, a detached garage, and a large shop create an estate that is both peaceful and practical. Crafted in steel and concrete with geothermal heating, this home is as enduring as it is extraordinary. Words honestly cannot describe this one - it must be experienced to be believed. (id:60626)
Gale Group Realty Brokerage Ltd
5 Ames Gate
Toronto, Ontario
Meticulously kept Bungalow that is the perfect condo alternative with gorgeous high ceilings! Nearly 2000 SF, updated Kitchen with walkout to garden, jacuzzi tub, central vac, cedar closet, ramp from garage for easy entrance. Live in beautiful Windfields, on a quiet tree lined street steps from TTC. Neighbourhood has everything you need: parks, shopping, restaurants, and amenities! Move right in or renovate to your liking- easy to add third bedroom using existing layout. (id:60626)
Forest Hill Real Estate Inc.
1549 Willowside Court
Pickering, Ontario
Welcome To 1549 Willowside Court, Where Luxury Meets Comfort In This Stunning 3-Bedroom, 4-Bathroom One-Of-A-Kind Home Tucked Away On A Quiet, Sought-After Court, Backing Onto Serene Conservation Lands For Ultimate Privacy And Tranquility. Surrounded By Mature Perennial Gardens, This Property Offers Resort-Style Living With A Nature 2 Pool System, Cabana, Sprinkler System, And A 2020 Arctic Spa Hot TubPerfect For Relaxing Or Entertaining In Your Private Backyard Oasis. Ample Parking Accommodates Family And Guests With Ease.Inside, A 2-Year-Old Custom Kitchen Is The Heart Of The Home, Featuring Natural Stone Countertops, A 5-Burner KitchenAid Gas Stove, Miele Integrated Fridge, Asco Dishwasher, And KitchenAid Oven/Microwave Combo. Vaulted Ceilings, Pot Lights, California Shutters, Crown Molding, And Custom Trim Flow Throughout. The Large Eat-In Kitchen Opens To The Living Room, Where Large Windows Let In Maximum Light, A Gas Fireplace, Exposed Beams, And French Doors To The Patio Create Warmth And Charm. Perfect For All-Season Entertaining, This Home Offers Seamless Indoor-Outdoor Living.The Primary Suite Features A Built-In Gas Fireplace, Wall-To-Wall Custom Closets, And A Spa-Inspired En Suite With A 5-Foot Walk-In Shower, Custom Cabinetry, And Abundant Storage. Custom Drapery And Cabinetry Are Featured Throughout, Adding Elegance And Function. Additional Bedrooms Are Generously Sized, With The Flexibility Of An Office/Bedroom Offering Patio Access.The Finished Basement Includes A Recreation Room With Custom Cabinetry, A Large Workshop, A Two-Piece Bath, And Ample Storage. A Spacious Laundry Room Offers Custom Cabinetry, A Sink, Washer/Dryer, Freezer, And Security Camera System.With 200-Amp Service, Owned Hot Water Heater, Central Vacuum, Furnace (2014), And Gas Furnace/AC, This Home Offers So Much More. Must Be Seen To Be Truly Appreciated**A Home For Your Most Discerning Buyer Seeking The Perfect Blend Of Luxury And Comfort**. (id:60626)
Right At Home Realty
2659 River Road
Ottawa, Ontario
Nestled in a peaceful setting, this beautiful home effortlessly combines warmth and elegance, making it ideal for both single families and multi-generational living. Upon entering, you'll be greeted by stone wall accents and impressive wood-vaulted cathedral ceilings that create an inviting atmosphere. At the heart of the home is the great room, featuring floor-to-ceiling windows that frame stunning views of the surrounding countryside. This versatile space is perfect for cozy evenings by the fireplace or lively gatherings, with an advanced home audio system that includes speakers throughout the house and outdoor areas. Enjoy classical music in the great room while rocking out on the veranda; the system allows for different input/output options in each space. The formal dining room stands out with three walls of windows, allowing natural light to flood the space and offering captivating views of the outdoors. Its an ideal environment for families to come together over meals and foster lasting bonds. Adjacent to the dining area, the gourmet kitchen is a delight, equipped with Viking Pro appliances and generous counter space, making cooking enjoyable for everyone. The family eating area opens seamlessly to a deck, perfect for outdoor dining and entertaining during warm months. Designed for flexibility, this home includes multiple bedrooms, ensuites, and comfortable sitting rooms. And a dog washing station for the family pet! The second-level lounge and lower-level gym can easily be converted into two extra bedrooms, accommodating single families or multi-generational setups. In this exceptional property, the thoughtful layout supports various living arrangements, creating a welcoming environment where families can create cherished memories. Whether you are a single family or a multi-generational group, this home is a perfect fit, blending comfort, elegance, and practicality. (id:60626)
Zolo Realty
13 Commerce Court
Bancroft, Ontario
Unique and spacious two-storey office building located off Hwy 62 (5 mins north of downtown Bancroft). Inviting design with 11 bright, fully furnished private offices and a large open space offering potential for a showroom, added cubicles or many other possibilities. This space is well-equipped with a boardroom, reception area for welcoming guests and a kitchen for added convenience. Ample parking at the front and a large 14’ garage door at the back for deliveries and storage. This property provides a versatile environment suitable for a range of businesses. (id:60626)
Royal LePage Burloak Real Estate Services

