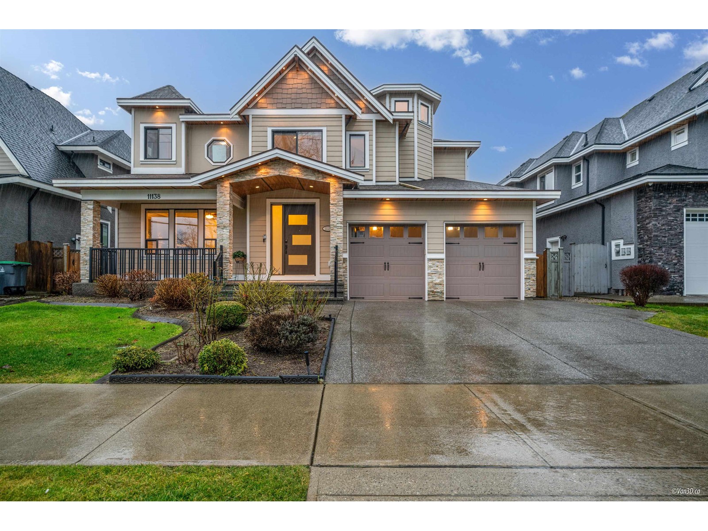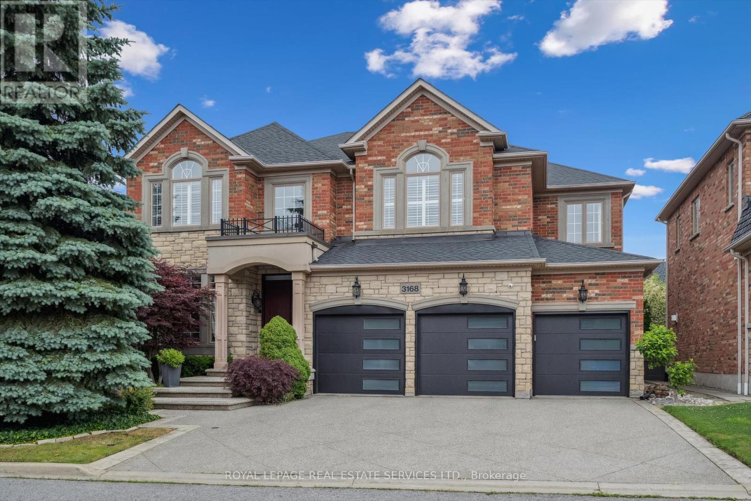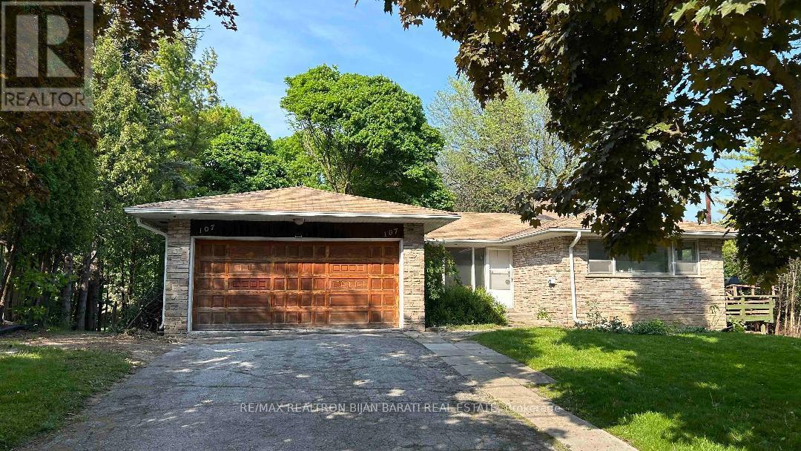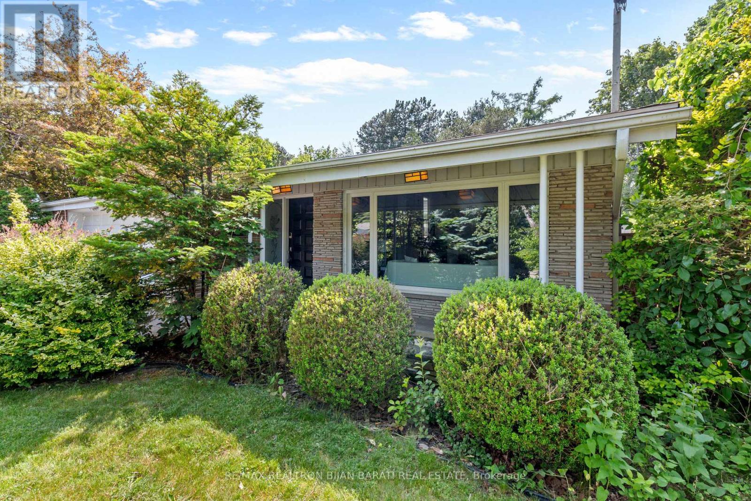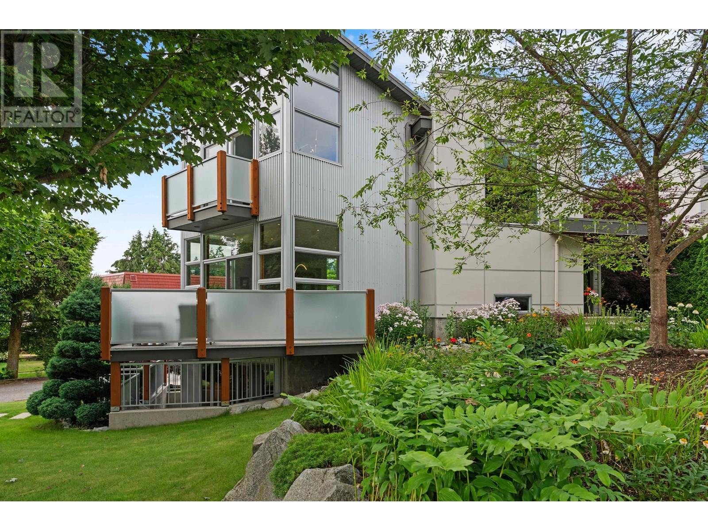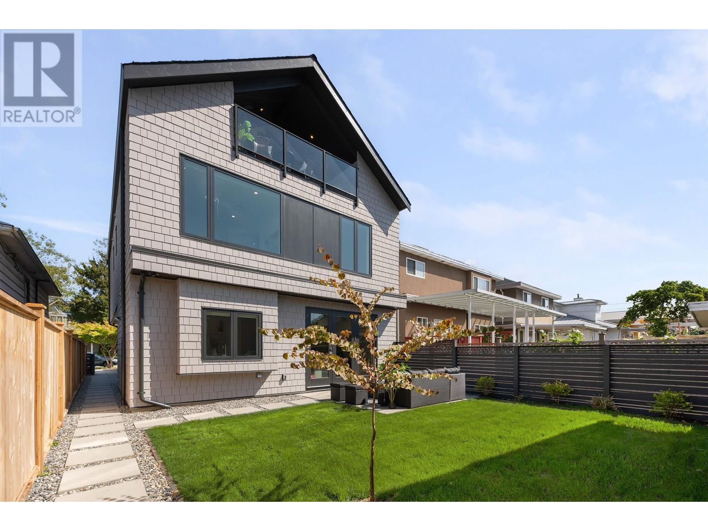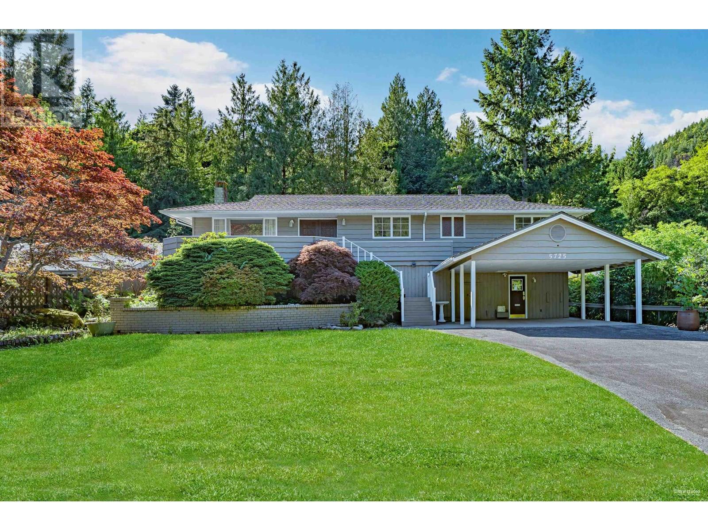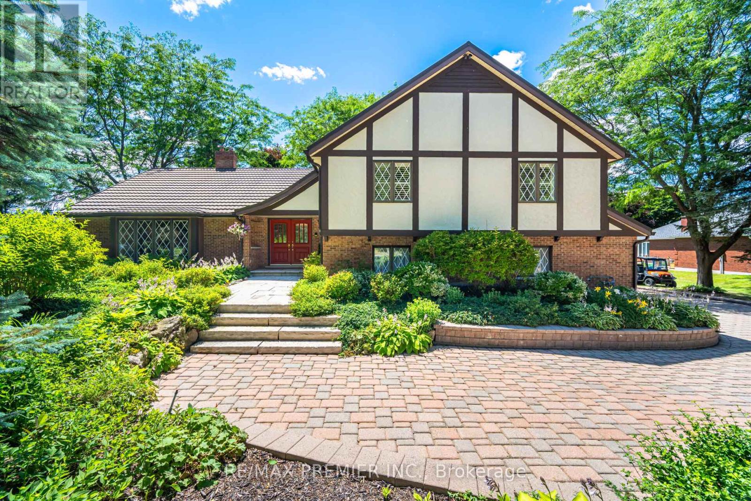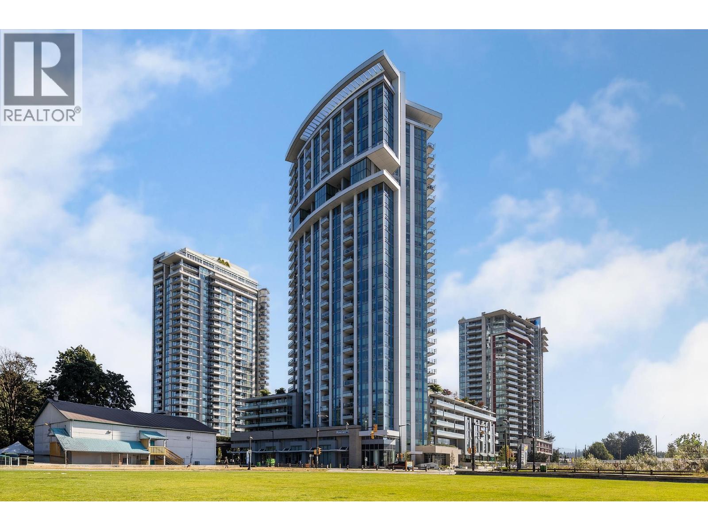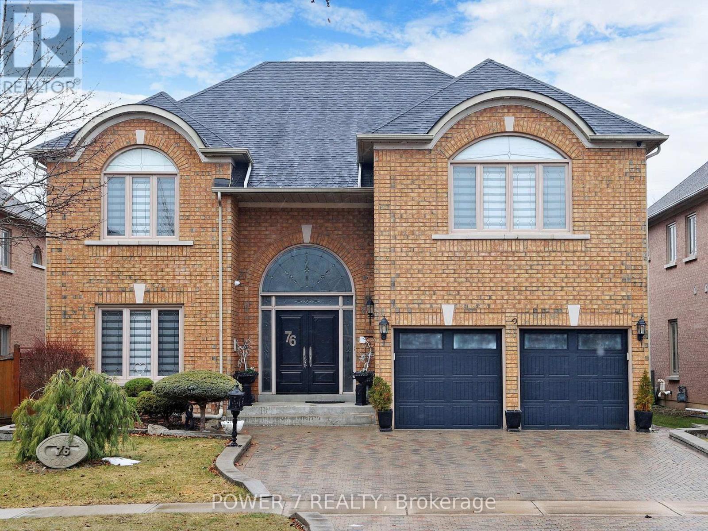11138 156 Street
Surrey, British Columbia
Discover this exceptional brand-new family home, perfectly situated on a beautifully landscaped 7,320.21 SF lot with stunning mountain and greenbelt views. Thoughtfully designed with impeccable craftsmanship, this residence offers a rare blend of luxury and comfort. Boasting 8 beds and 8 baths, including 4 ensuite bedrooms upstairs, it provides ample space for family living. The main floor impresses with custom millwork, hardwood floors, marble tiles, and professional-grade appliances, along with a Wok kitchen, wet bar, office/guest suite, and additional den. The basement includes a legal two-bedroom suite plus a potential one-bedroom rental or media room. Enjoy radiant heating throughout and a spacious deck for ultimate relaxation. Walking distance to schools, transit, and shopping. (id:60626)
RE/MAX Crest Realty
3168 Saddleworth Crescent
Oakville, Ontario
REFINED LUXURY LIVING IN PRESTIGIOUS BRONTE CREEK! RARE THREE CAR GARAGE! Welcome to 3168 Saddleworth Crescent, where style, comfort, and function unite. Nestled on a quiet, family-friendly street just steps from St. Mary Catholic Elementary School, trails, parks, and Fourteen Mile Creek, this 4 bedroom, 3+1 bath executive home is perfect for modern family living. The main level features elegant principal rooms, including a formal living room, dining room with coffered ceiling, family room with statement gas fireplace, private office/den, and convenient laundry room. The dream kitchen is appointed with granite countertops and backsplash, premium built-in appliances, butler's pantry, centre island with breakfast bar, and bright breakfast area with walkout to the backyard. Upstairs, the spacious primary suite awaits with a private sitting area with gas fireplace, custom walk-in closet, and spa-inspired five-piece ensuite with double vanities, soaker tub, glass shower, and water closet. Two bedrooms share a four-piece ensuite, while the fourth bedroom enjoys its own four-piece ensuite and walk-in closet. Additional highlights include 9' ceilings on the main level, hardwood floors throughout the main and upper levels, crown moldings, California shutters, wainscoting, custom closet organizers, hardwood staircases with carpet runners and iron pickets. Recent updates include Husky central vacuum (2023), entrance doors (2021), garage doors (2021), furnace (2021), central air (2018), roof (2018). The outdoor space is equally impressive with an exposed aggregate triple driveway, tiered front walkway, and a private fully fenced backyard oasis featuring an exposed aggregate patio and walkway, beach pebble accents, coach lamps, and beautifully landscaped gardens. This is luxury family living at its finest! (id:60626)
Royal LePage Real Estate Services Ltd.
107 Burbank Drive
Toronto, Ontario
Don't Miss Out on This Fantastic Real Estate Opportunity in the Remarkable Bayview Village Area. Build Your Dream Luxury Home on a Huge, Usable Lot >> 11,926.40 Sq.Ft >> Frontage: 70 ft, Rear: 90', North Side: 166' & South Side: 140', Evoking a Ravine-Like Setting! << The Building Permit for a New Elegant Modern Home Is in Process with the City and Approved by Committee Of Adjustment! ** The Beautiful and Functional Architectural Plans Include Over 9,600 Sq. Ft. of Living Space (6,766 Sq. Ft. on the 1st & 2nd Floors + 2,868 Sq. Ft. in the Lower Level) ** for a Cutting-Edge 2-Storey Home with 5+2 Bedrooms, 9 Washrooms, an Elevator, a Swimming Pool in the Lovely Backyard, and a Massive Driveway with Snow Melting! The Existing Solid Large Bungalow with almost 3,000 Sq.Ft in Main and Lower Level, Needs Some Upgrades and Touches to Suit Your Personal Taste to Live In or Keep as an Investment Property! It Features 3+2 Bedrooms and 3 Washrooms, 2-Car Garages, and a Walk-Out Basement! An Ideal Property Whether You're Looking to Invest or Build Your Dream Home! (id:60626)
RE/MAX Realtron Bijan Barati Real Estate
11 Abbeywood Trail
Toronto, Ontario
Famous Denlow Public School, York Mills CI High School District! Toronto Top Private School Crescent And TFS School Are Nearby! Minute To Edward Garden, Luxury Granite Club And Sunnybrook Park. Quick Access To Highway 401 And 404. Safe And Quiet Family Friendly Community! Large Lot Size 85X130! Charming Exterior Featuring A Combination of Stone And Wood Accents-Brick. Big Sky Light! Sunshine Filled With The Whole House! Large Size Of Living Room And Dining Room With New Pot Lights, Solid Hardwood Throughout The First Floor. Super Bright Skylight Over Stairwell, Spacious Prim Bedroom W/Newer 4pcs Ensuite & Sunny--Bright All Bedrooms. Updated New Windows. Large Rec Room & Sitting Area---Potential Bedroom Area In The Basement. Beautiful Sunny Backyard, Enjoin BBQ And Leisure Time! (id:60626)
Royal Elite Realty Inc.
Rife Realty
56 Burbank Drive
Toronto, Ontario
Stunning and stylish family home, beautifully renovated and upgraded with modern finishes, set on a premium table land lot (61.56' x 149' = 8,848 sq.ft), offering the charm of country living in the heart of the city, in the prestigious Bayview Village area! This spacious 3-level backsplit features hardwood floors on the main and upper levels, LED potlights, French doors, crown moulding, and abundant natural light streaming through large windows. The home boasts 2 gas fireplaces, a double car garage, Furnace (2022), AC (2022), thermostat (2022), and HWT (2019).Upper Level includes 3 bedrooms and renovated 2 washrooms. The breathtaking open-concept living and dining room impresses with soaring cathedral ceilings (ranging from 9 to 14 ft), a gas fireplace, picture window, and LED potlights. Enjoy designer bathrooms and a custom eat-in kitchen with quartz countertops, marble backsplash, porcelain tile flooring, stainless steel appliances, French doors to the hallway, and a walk-out to a newer interlocked patio that wraps around the back and south side, complete with a gas hookup.The home also offers a huge private backyard perfect for family entertaining, and a large walk-out family room with gas fireplace, above-grade windows, and a luxurious 5-piece bath with steam sauna.Ideally located within walking distance to the subway, ravine, parks, shopping centres, mall, and schools, and situated in the sought-after Earl Haig School District. No sidewalk in front! A must-see to truly appreciate the value! (id:60626)
RE/MAX Realtron Bijan Barati Real Estate
2005 Larson Road
North Vancouver, British Columbia
Welcome to 2005 Larson Road. This 2011 contemporary home is nestled nicely just a short walk from everything that the Lonsdale corridor has to offer. 4 bed/4baths with a suite in the basement is just the beginning. The material mixes of stone, metal, glass and floor to ceiling windows make this a must-see home. An open, usable floorplan that architecturally ticks most every box, one room flows nicely to the next to take best advantage of the outdoor spaces & Light. Lovely views of the North Shore mountains, but you cannot beat the roof top deck where you can sit and just watch the world go by including the benefit of Vancouver views. Here we have a sense of privacy not normally found in such a central location. The list of extras must not be missed. (id:60626)
Royal LePage Sussex
2720 W 24th Avenue
Vancouver, British Columbia
Builder / Investor alert! This 33´ x 122´ (4,026 sq.ft) R1-1 lot located in a tree lined street is in the desirable Arbutus neighbourhood in Vancouver Westside. Perfect lot for a family home, duplex, or multiplex. Sold as is, where is. Schools: Trafalgar and PW. UBC, Crofton, and St. Georges all within a short drive. (id:60626)
Coldwell Banker Prestige Realty
2 2750 W 19th Avenue
Vancouver, British Columbia
Nestled on a tranquil, tree-lined street in Arbutus-one of Vancouver´s most prestigious neighbourhoods-this newly built duplex by Casa Loma Homes offers the perfect blend of luxury and convenience. Just moments from top public and private schools, UBC, and cafés, restaurants, parks and shops.Open-concept layout with 9-foot ceilings, wide-plank light oak flooring, and oversized windows that flood the space with natural light. The gourmet kitchen is a chef´s dream, featuring a waterfall island, quartz countertops, and premium stainless steel appliances, while the living room´s custom-built feature wall adds a touch of elegance. Upstairs, three spacious bedrooms plus a Den-each with its own ensuite bathroom-offer privacy and comfort. Open House Sat&Sun 2-4 pm (id:60626)
Nu Stream Realty Inc.
5725 Cranley Drive
West Vancouver, British Columbia
A prize on Cranley Drive. 14,798 sqft huge lot . Collier built on a gorgeous property. New floor,New painting,updated kitchen, 4 pics. ensuite, large W/I closet.4 bedrooms and 2.5 bathrooms. All one level living with lots of storage off carport .Total 2,565 sqft living area with beautiful yard. School catchment: Caulifield Elementary and Rockridge Secondary. (id:60626)
Royal Pacific Realty Corp.
18 Ingleview Drive
Caledon, Ontario
From the moment you step inside 18 Ingleview Dr, you'll know you've found something truly special. This isn't just a house on a fantastic 3.2-acre lot, it's a place where you'll immediately feel at home. A bright, west-facing backyard, 4 + 2 bedrooms, 2 + 1 bathrooms beauty with 6,213 total sq. ft. that has been lovingly cared for and now is ready for its next chapter, your chapter. Picture this: as the day winds down, the kitchen, dining room, living room, and sun room are bathed in the warm, golden glow of the sunset. The west-facing windows capture every last ray of sunlight, casting a soft, amber hue across each room. The layout is functional and filled with possibilities- perfect for a cozy night in, lively gatherings, or simply enjoying your best life. Spacious bedrooms, updated double sink vanity bathrooms with heated floors, and living areas that exude luxury, warmth, and charm. And the location? It's the best of Caledon. Quiet street, top-rated schools, lush parks/trails, top-notch golf courses, and easy access to Hurontario St. But here's the most exciting part - this home has huge potential! It's got the bones, the lot, and the opportunity for you to truly make it yours. Whether you're thinking of expanding, customizing, or simply adding your personal touch, this is your chance to turn this gem into something even more spectacular. Homes like this - brimming with light, love, and endless possibility - don't come around every day. This is the one. Let's make it yours! (id:60626)
RE/MAX Premier Inc.
2406 1500 Fern Street
North Vancouver, British Columbia
Step into unparalleled elegance at The Denna Collection at Apex, where luxury living is redefined. These stunning residences showcase soaring 18-foot ceilings, top-tier Gaggenau appliances with a built-in wine fridge, heated tile floors, and sweeping panoramic views. Natural light floods the interiors through expansive floor-to-ceiling triple-glazed windows, offering both brilliance and superior energy efficiency. With two bedrooms upstairs and one on the main floor, enjoy the privacy of your own oceanand city-facing terrace. Residents also enjoy exclusive access to the Denna Club´s exceptional amenities, including an infinity pool, hot tub, steam room, sauna, fully equipped fitness centre, and elegant party room. Open house Aug 23, 24 (Sat Sun) 2-4 pm. (id:60626)
Luxmore Realty
76 Silver Rose Crescent
Markham, Ontario
European-Inspired 3-Car Garage Detached (Tandem Garage) with the finest in luxurious finishes, located in the Prestigious Cachet Community! This Stunning Executive Home boasts over 4,300 SF (main & 2nd floor only) + Designer's Finished Basement (1,900 SF) = 6,200 Luxurious Living Space! Premium Lot (60' x 145'), This Spectacular Main Floor Layout features Airy & Hotel-Like Entry with a Magnificent 2-Storey High Ceiling in The Foyer that allows for the endless natural light. Custom-Designed & Remodeled Kitchen with top-of the-line kitchen appliances and a central island with Upgraded Granite Countertops, Open to a sunlit breakfast area with access to a covered porch. Exquisite Family room connects to the kitchen, overlooking the Solarium with a Mantel Gas Fireplace & Crown Moulding, Spacious Main Floor Library With An Over-sized Windows, Rarely Found 5 Spacious Bedrooms Upstairs, Principal Room Has A Spa-Inspired Ensuite With Freestanding Soaking Tub, Frameless Glass Shower & Contemporary Vanity, Spacious Retreat and 2 Walk-In Closets, 2nd Principal Room With A Private Entrance Staircase Directly To The Main Level & Ensuite. Tons of Upgrades Thru! Designer's Finished Basement with an Oversized Recreation Room, Extended Wet Bar, 2nd Kitchen with 2nd set of Stainless Steel Kitchen Appliances, 3-piece Bathroom & Pot Lights Thru! Stained Hardwood Floating Staircase, Fully Fenced private backyard featuring stunning landscaping, Covered Porch & Spacious Wooden Deck, Can Choose to Study in 2 Top-Ranked HS, St. Augustine Catholic School (Top 6 HS out 746 HS in Ontario) & Pierre Trudeau SS (Top 12 HS out 746 HS In Ontario), Walking distance To Parks & Trails, 3 Schools, Restaurants, Cafes, T& T Supermarket, Cachet Shopping Centre & Kings Square Shopping Centres, Minutes Drive To Hwy 404 & 407, Go Station, Costco, Home Depot, Canadian Tire, Shoppers, Tim Hortons, 5 Major Banks, Downtown Markham, Markville Mall, First Markham Place, Hillcrest Mall, & Main Street Unionville! (id:60626)
Power 7 Realty

