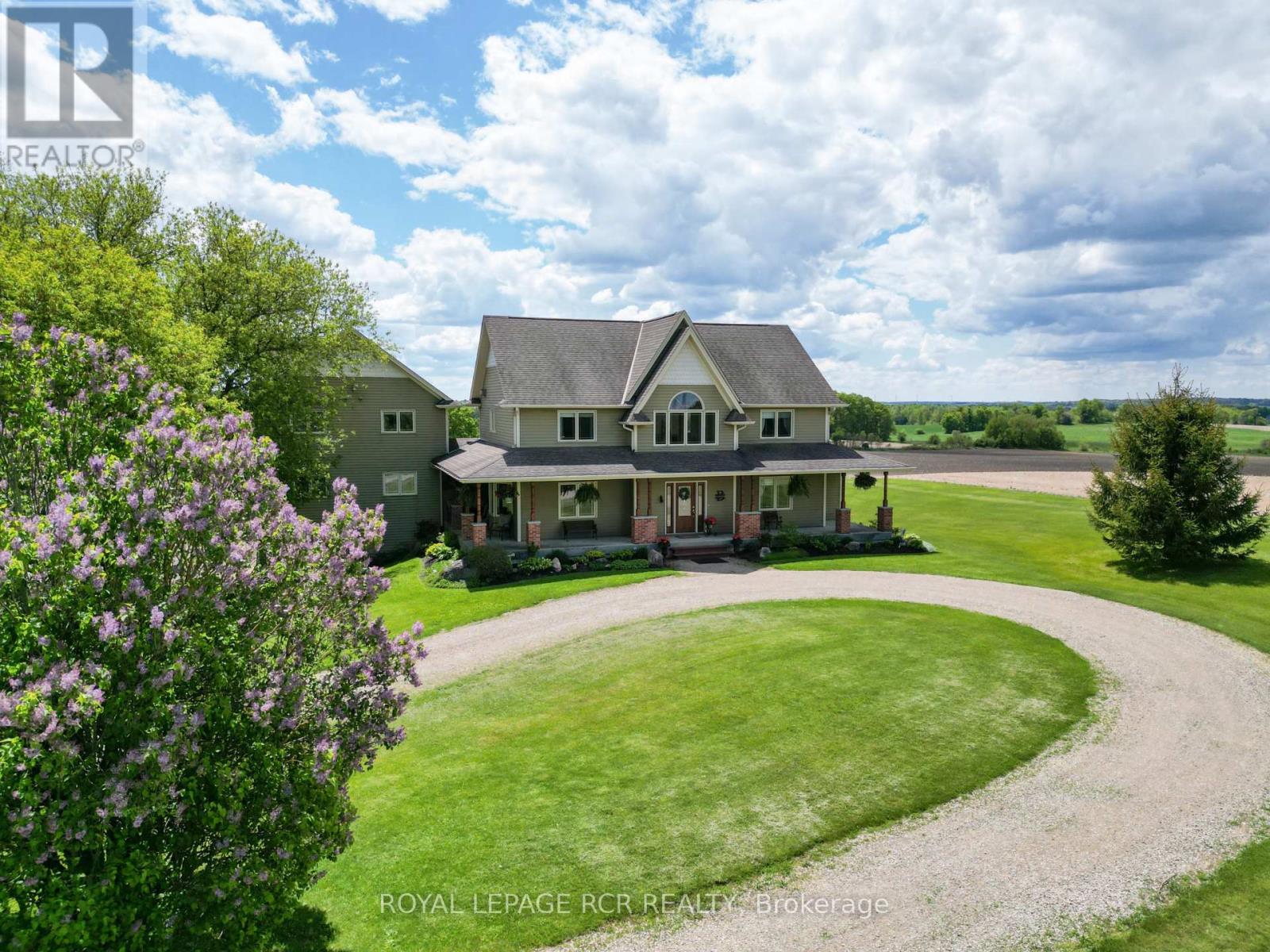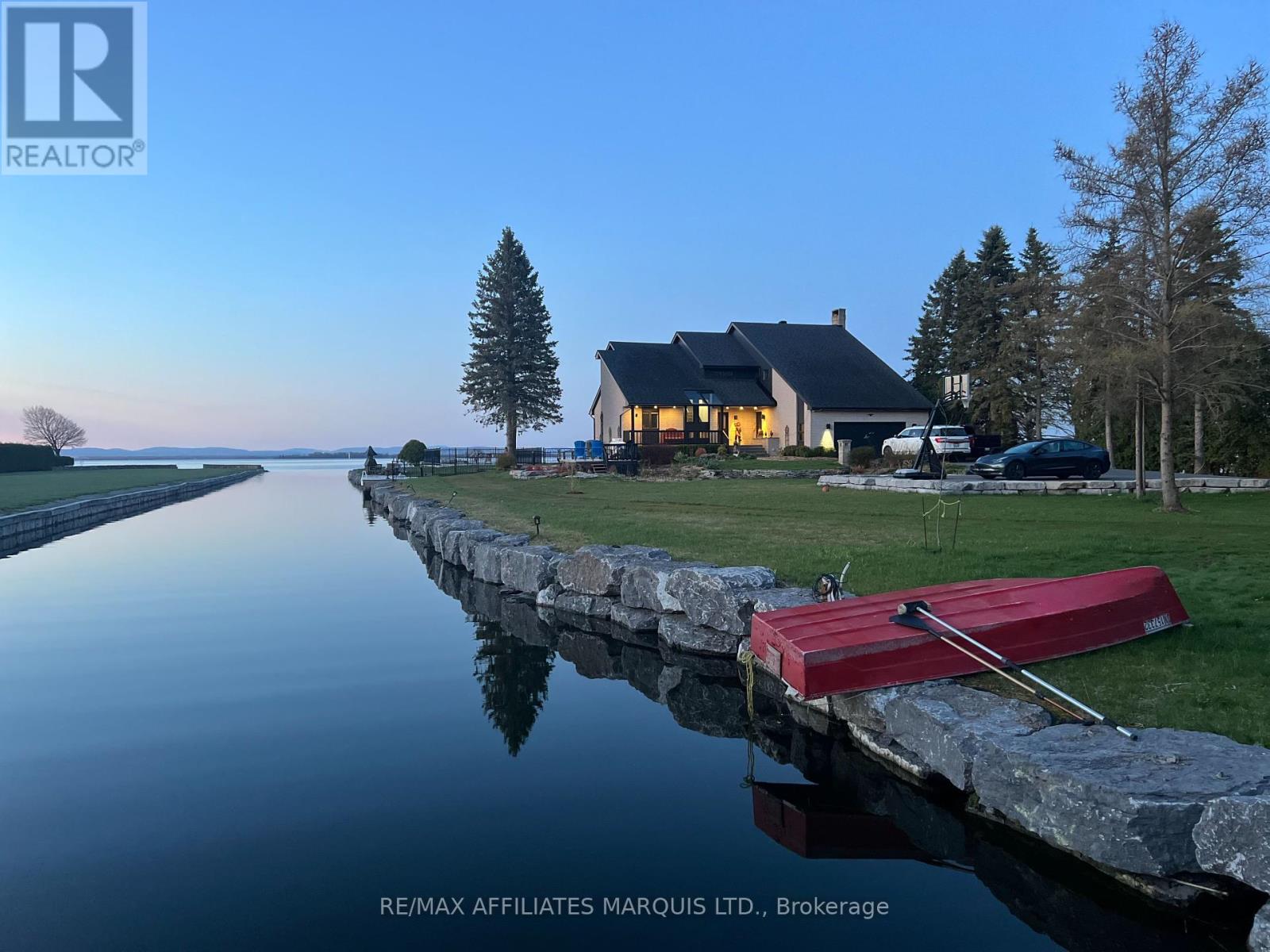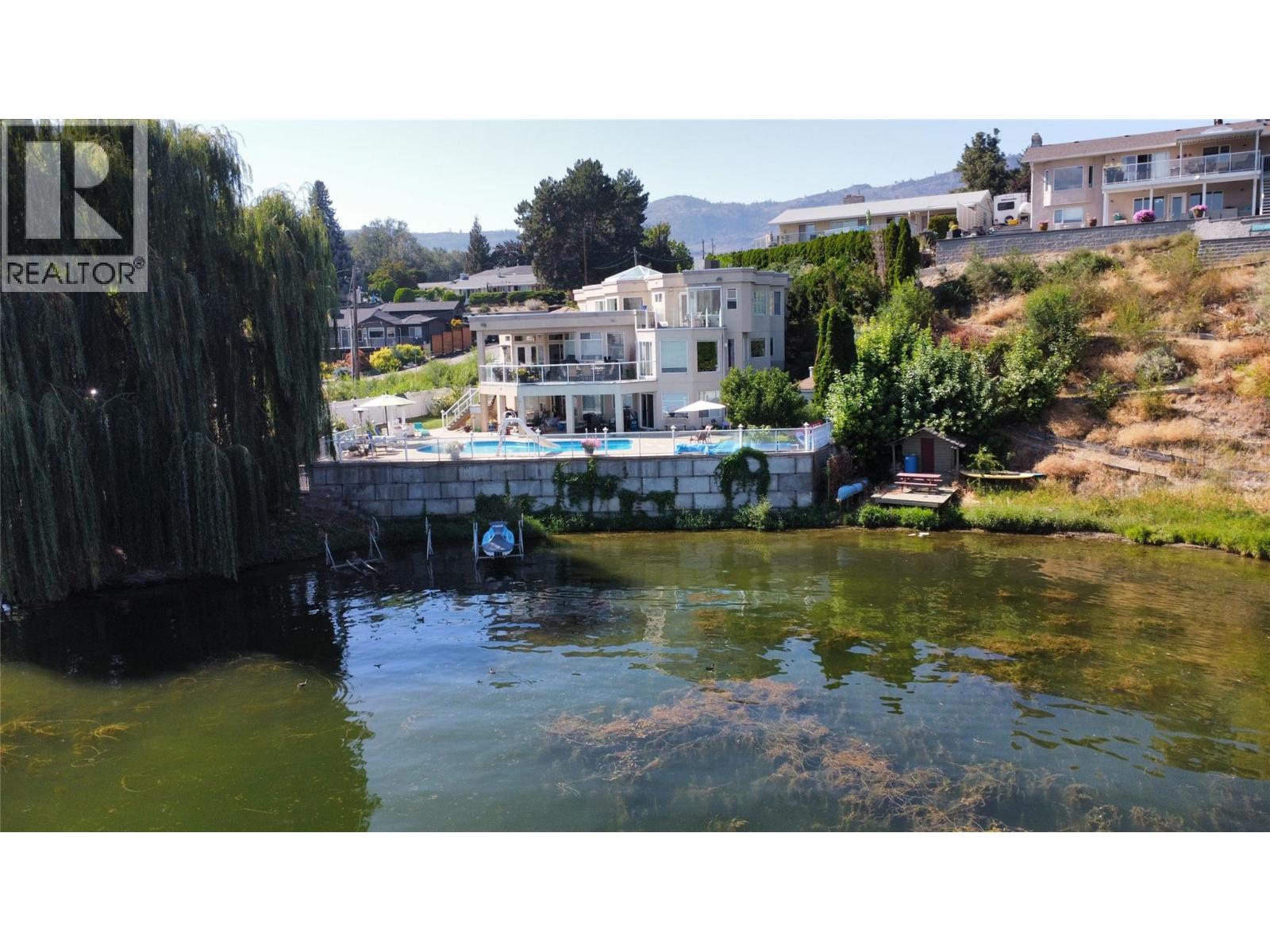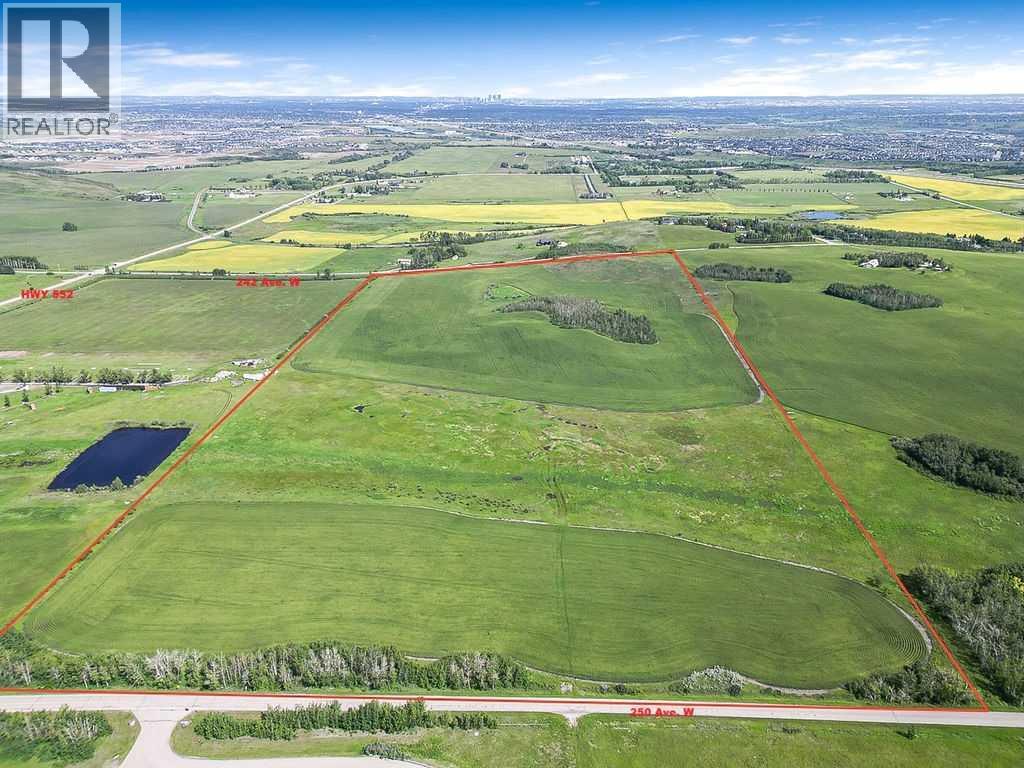382137 Concession Rd 17
Georgian Bluffs, Ontario
Escape to this truly unique 76-acre rural retreat with approximately 2,900 feet of frontage on Mountain Lake. Set well back from the road, the property welcomes you with a serene pond before arriving at the charming two-storey Ontario brick farmhouse. Inside, the home features original hardwood floors, a bright and spacious kitchen, three bedrooms, two full bathrooms, and a main floor office or pantry all with views of the lake and surrounding farmland. Enjoy two covered decks and a cozy fire pit area for relaxing or entertaining. The fully renovated bank barn offers exceptional potential for weddings and events. The lower level includes three overhead doors and new concrete floors, while the upper level stuns with stamped concrete flooring, a large bar, balcony with composite decking, expansive windows, and three sliding glass doors overlooking the lake. With updated electrical, a new steel roof, and original post-and-beam construction, the space is filled with natural light and ready for your vision. The property also includes a portion of workable land currently in hay, and the mixed bush features a healthy stand of black walnut trees. A rustic lakeside cabin with its own dock, deck, and small sandy beach completes this one-of-a-kind property offering endless possibilities for recreation, relaxation, or income potential. (id:60626)
Exp Realty
071394 10th Line
East Garafraxa, Ontario
A one-of-a-kind country retreat, where timeless elegance meets contemporary comfort & every window frames a postcard-worthy view. This exceptional custom-built estate offers over 5,000 sq.ft. of meticulously designed living space set on a breathtaking 4.51 ac w/ panoramic vistas & unforgettable sunsets. The main residence invites you in w/ a bright open-concept layout, gourmet kitchen/dining that seamlessly flows into family rm, w/ 21' cathedral ceilings & floor-to-ceiling fireplace. The sunlit living rm is a haven of serenity offering expansive views & warm golden-hour light nearly every evening. The main-flr primary is a retreat of its own w/ private walk-out to front porch, w/i closet & newly renovated spa-inspired 5pc ensuite. Upstairs, a charming mezzanine overlooks family rm & provides access to 3 lrg bedrms, den & 5pc bath. Lower lvl offers multi walk-outs, private entrance to garage, roughed-in for future bar/kitchen, in-floor heating & wine/cold cellar tucked beneath the porch. A standout ft of this estate is the fully self-contained in-law suite designed for multigenerational living. This suite offers open-concept kitchen/dining/living area, primary bed w/ 2pc ensuite, 2nd bed, 4pc bath & office. Car enthusiasts will love the oversized 3-bay garage w/ in-floor heating, 15' ceilings & loft. The impressive workshop is heated, has concrete flrs, hot/cold water & 10'x10' doors. The driveshed provides more storage & has 10'x8' door. RV/boat prking w/ electric hookup completes the list of practical luxuries. Chicken coop w/ run & lrg veg garden w/ water hydrant - perfect for homesteaders. Every detail of this residence reflects craftsmanship & quality. Expansive outdoor spaces & uninterrupted views in every direction make this property a true sanctuary. Whether you're sipping coffee on the wraparound porch, hosting gatherings in the sprawling interiors or watching the sun set over the fields, this estate offers a lifestyle that is nothing short of extraordinary. (id:60626)
Royal LePage Rcr Realty
#59 52105 Rge Road 225
Rural Strathcona County, Alberta
~ AWARD WINNING NEW ENGLAND FAIRFIELD FEDERAL STYLE HOME on 3.78 ACRES ~ LOCATED in the ESTATES AT CRIMSON LEAF, JUST MINUTES FROM SHERWOOD PARK ~ TRIPLE ATTACHED GARAGE ~ FULLY FINISHED WALK-OUT BASEMENT ~ This amazing one of a kind property was custom built with tons of amazing features including: 17,000 gallon Cistern which is fed by a municipal water system ~ GEO THERMAL Heating & Cooling System with 2 forced air units, in-floor heating in basement & garage plus a back up electric hot water tank ~ Double thick walled construction 12 vs 6 ~ TRIPLE PANE WINDOWS ~ POLISHED CONCRETE FLOOR IN BASEMENT ~ Huge Shop Located Under the Triple Attached Garage ~ Barnwood Island Kitchen Countertop ~ ICF FOUNDATION ~ Community Sewer System with Holding Tank ~ TONS OF HARDWOOD FLOORING ~ Custom Landscaping ~ LOCATED ON A QUIET CUL-DE-SAC ~ Marie Antonette Guillotine Fireplace ~ GYM in basement ~ There is also a bright Conservatory in the Basement for those music lovers ~ GORGEOUS OUTDOOR FIREPLACE and much more. (id:60626)
Maxwell Challenge Realty
1 A510 Island
The Archipelago, Ontario
A 4.7 acre parcel enhanced with two charming restored century cottages, 1 A510 island is located on a protected channel just moments from the storied Ojibway Club. The compound comprises a three-bedroom main cottage sited on the north shoreline and a separate sleeping cabin to the south west. Extensive renovations and upgrades have been made on both cottages. The main cottage is oriented to capture water views from every room with generously proportioned windows and an open plan great room with brick & stone fireplace. A network of trails leads to the one bedroom guest cottage . The land to the south and east is Crown or GBLT holdings thus ensuring privacy. Sited on a protected secondary channel allows for the superb swimming, kayaking, and canoeing. Sailing, fishing and boating excursions are moments away to the west and immediately to the east is the Ojibway Club, the social centre of Pointe Au Baril with community activities, tennis, fine dining, and children's camp. Given the lot size further structures would be permitted should one choose to expand the family compound. All wooden structural supports have been replaced & reinforced, both structures have all new T&G paneling throughout, new oak flooring, rebuilt brick & stone fireplace and chimney, new asphalt shingles new decks/steps, new septic system. Off grid, powered by propane and solar. (id:60626)
Royal LePage Meadowtowne Realty
4 - 1027 Old Bridge Road
Muskoka Lakes, Ontario
Lakeside Luxury on Lake Rosseau 2-Bedroom Cottage with Boathouse. Discover this gorgeous Muskoka retreat on the pristine shores of Lake Rosseau! This 1.2-acre property with 336 feet of private waterfront offers incredible potential whether you're looking for a charming getaway or the perfect site for redevelopment. Set on a great level lot with deep water and hard packed sandy entry points, this 2-bedroom, 2.5-bathroom cottage blends classic Muskoka charm with modern comforts, featuring an open-concept living space, large windows with stunning lake views, and a well-appointed kitchen. A detached garage and workshop provide ample storage and workspace, while a fully automatic backup generator ensures year-round peace of mind. A paved pathway leads directly to the waterfront, where a 2-slip boathouse awaits, offering convenient boat storage with a boat lift and easy lake access. With its generous lot size, prime location, and exceptional shoreline, this property is an ideal candidate for redevelopment whether you envision a luxury estate, expanded cottage, or a custom waterfront dream home. Key Features: 336 feet of private waterfront, 1.2-acre lot with mature trees, Ideal for enjoying as is or redevelopment, 2-bedroom, 2-bathroom cottage, 2-slip boathouse for watercraft storage, Paved pathway leading to the waterfront, Fully backup generator for year-round reliability, Detached garage & workshop, Beautiful lake views & Muskoka charm. Opportunities like this are rare on Lake Rosseau! Whether you choose to enjoy it as is or reimagine it into something spectacular, this property is a must-see. (id:60626)
Royal LePage Lakes Of Muskoka Realty
37165 Lougheed Highway
Mission, British Columbia
A Land of Opportunity - Build Your Dream Here! This 0.63 acre property is zoned for commercial use and perfectly positioned along a high-traffic highway, offering excellent visibility and accessibility. Enjoy sweeping, unobstructed views across expansive open space-an inspiring setting with limitless potential. With its strategic location, this site is ideal for development into a Recreational facility, a hands-on Experience Center, Cafe& Bakery or a unique destination hotspot. This property is in excellent condition to kickstart your dream project. Start strong with this famous breakfast restaurant boasting top Google ratings. Whether you're looking to invest, develop, or settle in, this is the perfect place to begin. Unlock the potential. Create something extraordinary. Your vision starts here. (id:60626)
Sutton Group - 1st West Realty
4396 Wellington Road 32
Cambridge, Ontario
Development Opportunity! This remarkable 22.8-acre property is located between Cambridge, Kitchener, Waterloo, and within easy reach of the GTA. Featuring an updated residential home sitting on cleared land of around 3 acres and 2,560 sq ft of living space. Outbuildings include a two-story barn with hydro, and a Quonset hut for equipment storage. The surrounding acreage includes two fields currently used for growing crops, estimated around 6-8 acres combined. Remaining area includes bush with a mix of cedar, birch and pine. With a prior severance history, the property has an application ready with the township to further sever an additional 3 acres with approx 300ft frontage on the properties west side along Ellis Rd (pending approvals). This unique property is a rare chance to own a versatile estate with future potential in a prime location. (id:60626)
Blue Forest Realty Inc.
20214 County Rd 2 Road
South Glengarry, Ontario
A Lakeside Haven of Refined Elegance and Breathtaking Views! Nestled on 3 acres of meticulously landscaped grounds, this extraordinary waterfront estate near the picturesque town of Lancaster offers an unparalleled fusion of luxury and natural beauty. With approximately 620' of waterfront lined with a recently installed armour stone retaining wall and nearly 200' of private docks, this property is a haven for waterfront enthusiasts. Set against a backdrop of sweeping views of Lake St Francis with the shipping channel and the Adirondacks in the distance, this 4,000 sq ft residence has been meticulously transformed in 2022/2023, embracing modern sophistication while preserving its tranquil essence. Every inch has been reimagined from the chefs kitchen and spa-inspired bathrooms to the rich hardwood and porcelain floors to walls of windows that blur the lines of outside and in. The home boasts a zoned HVAC system powered by a cutting-edge heat pump, ensuring comfort in every season. Outside, the allure continues with extensive landscaping that transforms the grounds into an entertainers paradise. Expansive stone patios, a captivating firepit with river views, and a luxurious heated saltwater pool invite you to bask in the beauty of the surroundings. A bunkie and oversized detached double garage provide versatile space for guests or a serene private retreat. Secluded from the road by towering evergreens and accessed via a long driveway, this estate is more than a home its a lifestyle destination where tranquility meets timeless elegance. Experience the epitome of lakeside living with breathtaking views and the perfect balance of work, leisure, and waterfront serenity. (id:60626)
RE/MAX Affiliates Marquis Ltd.
20 Rockwater Way
Rural Rocky View County, Alberta
Welcome to this exquisite custom estate home by Wolf Custom Homes, nestled in the prestigious community of Watermark. Boasting over 5,400 sq. ft. of unparalleled craftsmanship and elegance, this former SHOWHOME offers tons of upgrades exemplifies luxury living. The house is in immaculate condition, having been used only occasionally by the owners. From the moment you step inside, you are welcomed by stunning luxury hardwood flooring that flows throughout the main level. The heart of the home is the gourmet chef’s kitchen, featuring beautifully crafted cabinetry, an oversized island with marble countertops, and top-of-the-line appliances, including a Sub-Zero fridge, Wolf gas stove and built-in oven, and an Asko dishwasher. Adjacent to the kitchen, the bright and inviting dining area and living room are adorned with expansive windows, allowing natural light to fill the space. A striking fireplace adds warmth and sophistication to this open-concept layout. For those who love to entertain, a formal dining room and a stunning 4-season sunroom extend onto an expansive, covered balcony—perfect for year-round enjoyment. A spacious main-floor office, complete with custom-built desk and shelving, offers the ideal work-from-home setup. A thoughtfully designed mudroom with a built-in bench and ample storage ensures effortless organization. Upstairs, retreat to the lavish primary suite, where a spectacular walk-in closet with custom spa-like 5-piece ensuite. Indulge in the free-standing soaker tub, oversized glass-enclosed shower, and dual vanities. Two additional generously sized bedrooms, each with its own walk-in closet and private 4-piece ensuite, provide ultimate comfort. A large bonus room and a convenient upper-floor laundry room complete this level. The fully developed walk-out basement, enhanced with in-floor heating, extends the home’s luxurious appeal. It boasts a spacious entertainment area with a fully equipped wet bar, a modern fitness room, an additional bedroom, and a beautifully appointed four-piece bathroom. Step outside to your private backyard oasis, where breathtaking views, lush landscaping, and elegant decorative LED system (10K value) and garden lighting (6K) create the perfect setting for entertaining or quiet evenings under the stars. Located in the exclusive estate community of Watermark, this home provides the tranquility of country living with the convenience of city amenities just minutes away. Enjoy scenic pathways, parks, playgrounds, and the renowned Central Plaza with a pavilion, picnic areas, firepit, sports courts, and lush green spaces. Experience the pinnacle of luxury—book your private showing today! (id:60626)
Grand Realty
8330 22nd Avenue
Osoyoos, British Columbia
LAKELOVERS WELCOME! Custom waterfront home on quite cul-de-sac. Open living design. Gourmet kitchen, granite counters, 2 ovens, prep sink in magnificent island with plenty of seating around to enjoy your guests while cooking with the picture perfect lake background. Huge walk-in pantry. Designed for ultimate lakeviews & privacy. Tile and hardwood flooring. Lower level has roughed in room for home theatre, gym or games room, get creative. Full 2 bedroom in-law suite(unauthorized) in lower walk out basement. you'll also find a private studio recroom area here. Spacious and pampering primary bedroom with 3 sided fireplace, and soaker tub overlooking the lake & private deck perfect spot to watch the night sky. Mainfloor deck is large enough to host the largest family & overlooks the inground pool. Lower deck is poolside and offers shade on those extra hot summer days. Pool has slide & outdoor shower plumbed hot and cold! Special features of this home are multi-zoned in-floor heating, tile flooring, amazing natural light provided by the central architectural feature skylight & fire suppression sprinklers throughout, new roof in 2024, new rooftop air-conditioner in 2023, new deck surfacing in 2020, 3 gas f/p and complete with double car garage. This private Lakefront home will not disappoint and is a must see. A great multi-generational/ family home Book your private viewing today. Measurements should be verified if important. Seller is a licensed REALTOR. (id:60626)
RE/MAX Realty Solutions
80 Acres Off Of 242 Ave. W
Rural Foothills County, Alberta
**STUNNING 80 ACRES of LAND with MOUNTAIN and CITY VIEWS and within MINUTES OF CALGARY** Great INVESTMENT PROPERTY for future development to hold or BUILD your DREAM HOME! Potential for redevelopment may be possible with approval from MD of Foothills. Land runs north to south with paved roads on either end making it easy to access all of the land. Excellent schools close by and minutes to all the shopping in Legacy. Parcels of this size with both city and mountain views and with the proximity to Calgary, rarely come up. Come and view to appreciate it! (id:60626)
Cir Realty
108 4910 Spearhead Place
Whistler, British Columbia
Live steps from the slopes in this two-bedroom ground floor residence in Woodrun Lodge, where ski-run views and direct access combine comfort and convenience. After a day outdoors, unwind in the spacious living area with a gas fireplace, prepare meals with ease in the well-appointed kitchen, or take in the fresh mountain air from either of the private patios. The suite also includes the convenience of in-suite laundry. Woodrun Lodge offers practical on-site features including a hot tub, outdoor pool, and fitness room-all just a short stroll from Whistler´s Upper Village. Zoned for Phase I, the property allows for unlimited personal use and nightly rentals. (id:60626)
Whistler Real Estate Company Limited
















