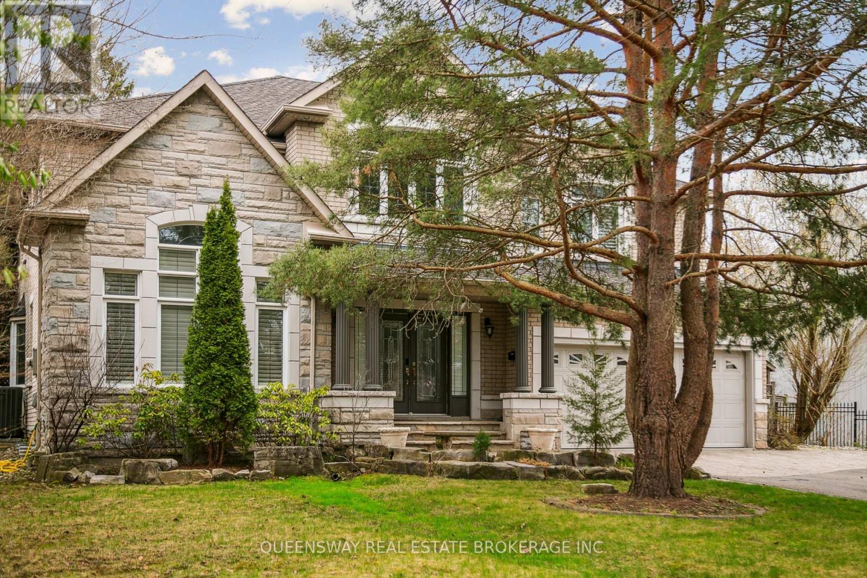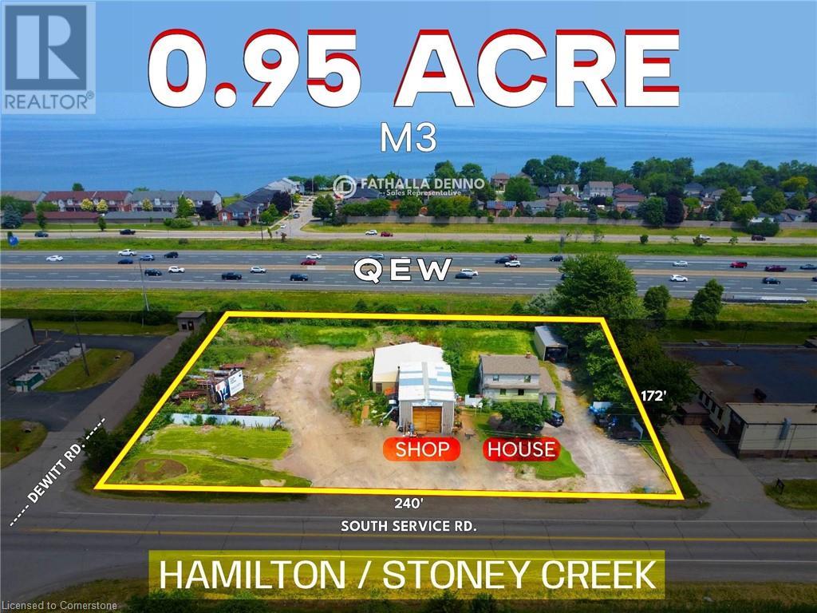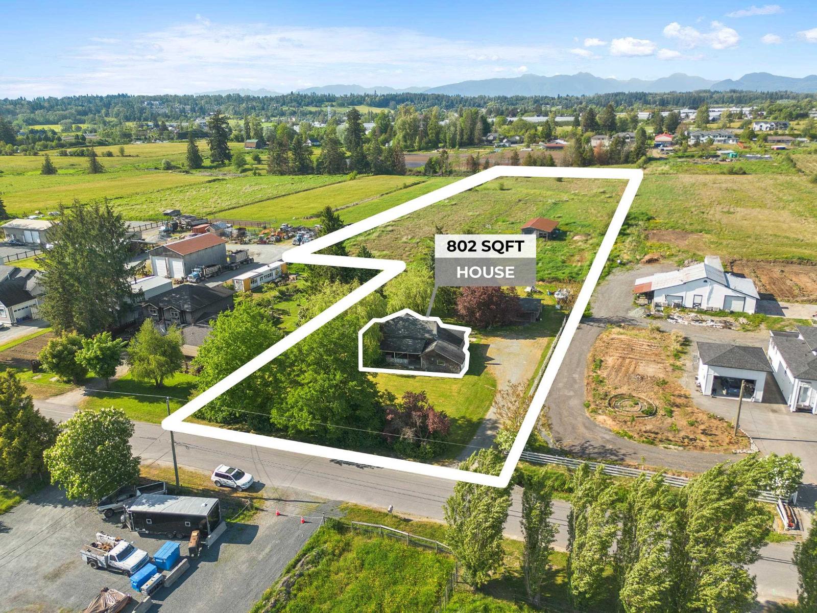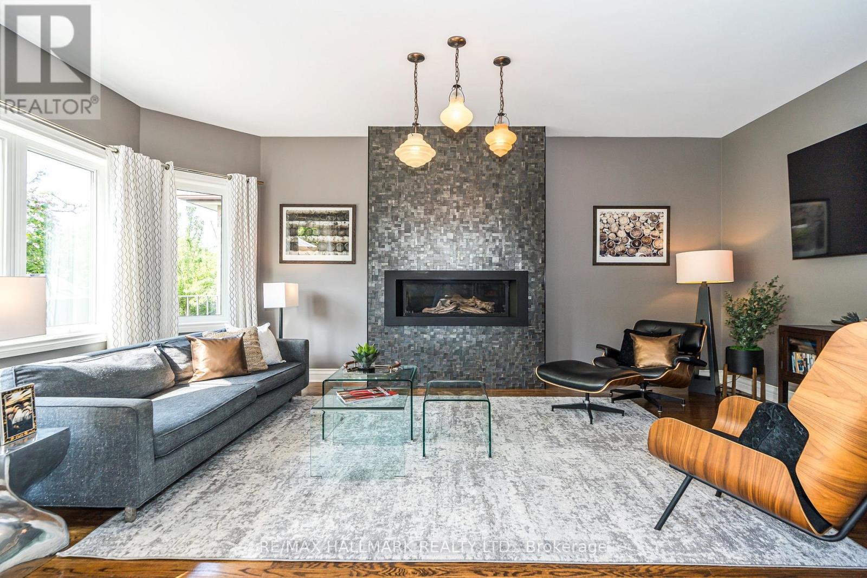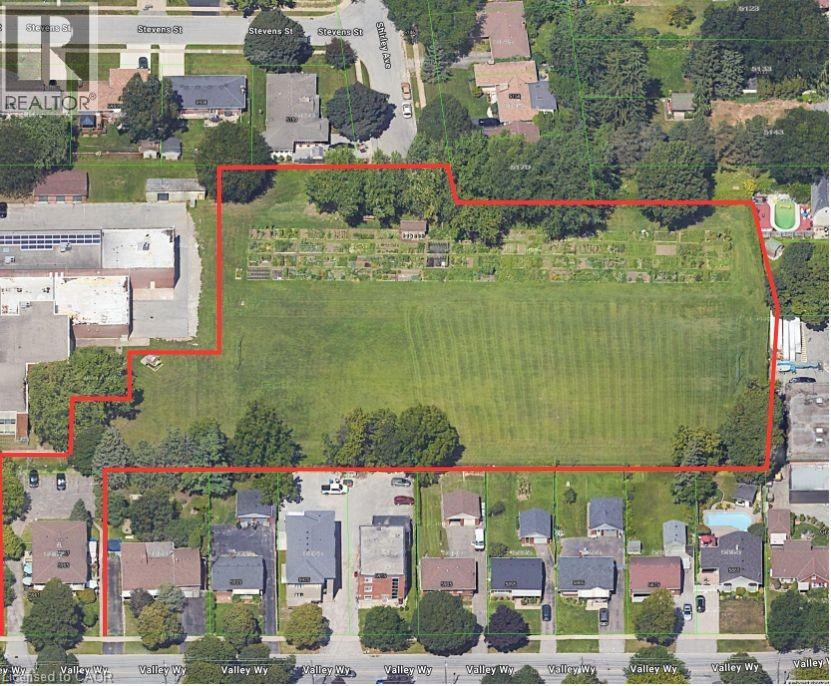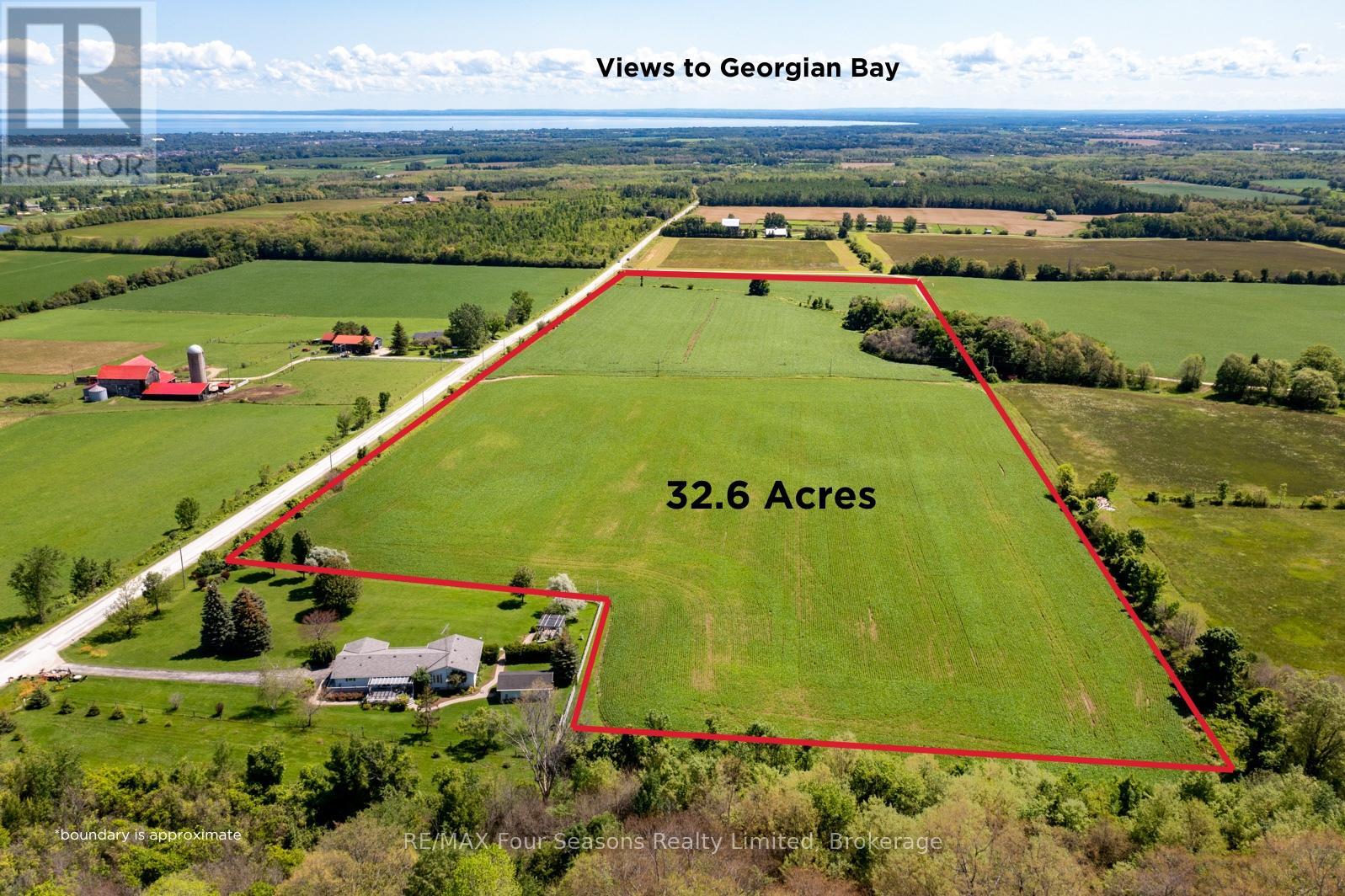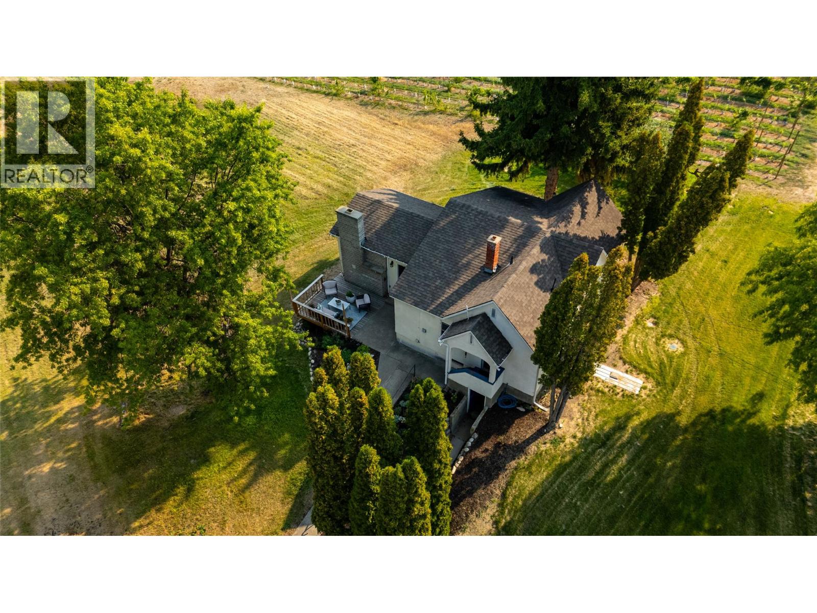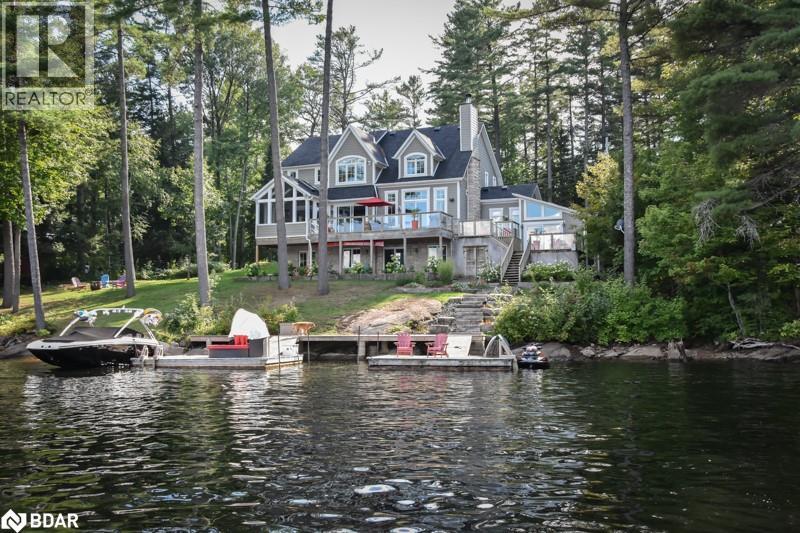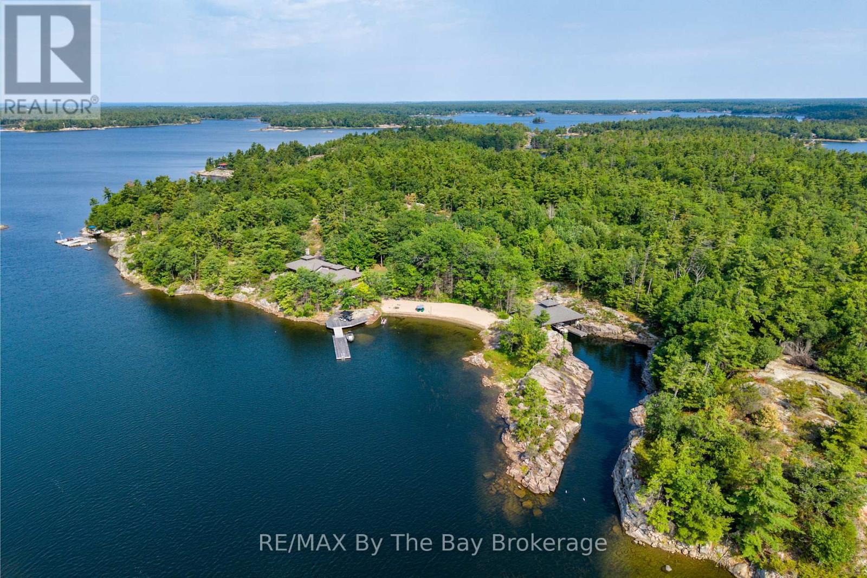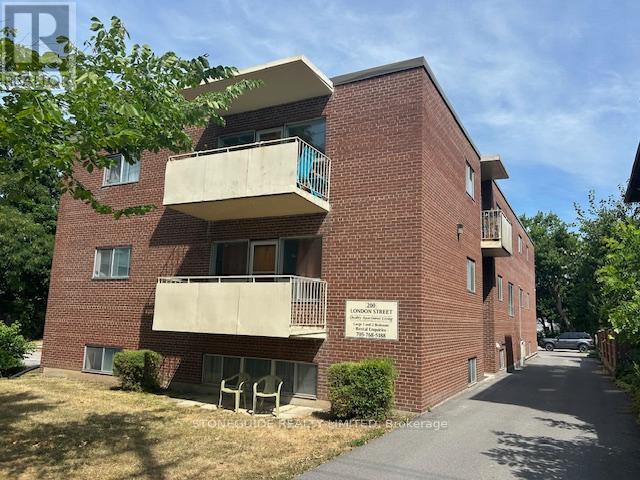1371 Chriseden Drive
Mississauga, Ontario
Welcome to 1371 Chriseden Drive. Located in the prestigious, tree-lined Lorne Park community. This house has 6000 sq.ft. The main floor is 2000 sq.ft. The upstairs is 2000 sq.ft. and the basement is 2000 sq Ft with a separate walkout from the basement. The house was buid in 2004. The lower level has a three piece bathroom. Adjusent to the inground with a new liner is a three piece washroom change room. This home provides the ideal layout and flexibility for multi-generational living allowing everyone to enjoy their own space while staying connected under one roof. In addition to the two car garage there's parking for nine more cars.The main floor features a spacious layout with hardwood flooring, refined finishes, and large, inviting principal rooms. The welcoming family room, complete with a classic gas fireplace, provides a cozy yet open atmosphere. A formal dining room and private home office add both functionality and grace to the main level perfect for entertaining both indoors and outdoors. Upstairs, the primary suite offers a peaceful retreat with a large walk-in closet and a luxurious 6-piece ensuite. . The fully finished walk-out basement expands the living space with a spacious recreation room, a 3-piece bathroom, and a versatile additional room ideal for extended family, guests. Outdoor Features the beautifully landscaped and fully fenced backyard includes a natural wood storage shed, pool and a pool house with a full bathroom, offering wonderful potential for outdoor entertaining and relaxation. Located near top-rated public and private schools, scenic waterfront, trails, Parks, and within easy reach of local shops, restaurants, and cafes. Enjoy quick access to the QEW, GO Transit, and Lakeshore for a convenient commute and lifestyle. (id:60626)
Queensway Real Estate Brokerage Inc.
438 Dewitt Road
Stoney Creek, Ontario
Great QEW exposure/advertising___Easy quick Access to QEW___Ample 240' frontage for tractor trailer parking___M3 Zoning allows: Commercial Vehicle sales__Automotive repair & Body shop operations__any kind of repair service__Warehouse__Restaurant__Hotel__ Equipment sales & Rental and many other uses___Original owner (1963) operating a Well-Established (1965)__Welding/Fabrication family business___Approx. 2,800 sf. shop with insulated steel frame & roof___14 x 14 Front Bay door___and 10 X 10 rear Bay door___The Freestanding 2 story (House/Office) features___3 bedrooms, 1 bath, unfinished basement___Value is in the land___Do Not Walk Property Without Appointment___L/A to be present for showings. (id:60626)
Right At Home Realty
21947 61 Avenue
Langley, British Columbia
4.52 ACRES IN LANGLEY! Great location to build your Estate Home that is close to all amenities, shopping, entertainment, Thunderbird Show Park, Trinity Western University, and Belmont Golf Course. Easy access to Highway #1 and Fraser Highway. (id:60626)
Sutton Group-Alliance R.e.s.
111 Oak Avenue
Richmond Hill, Ontario
Stunning Four-Bedroom Contemporary Home On Spacious Deep Lot, 246' With Gated, Inground Salt-Water Pool and Beautifully Manicured Lawns Complete With Irrigation System. This Property Is In Desirable South Richvale, Richmond Hill and Situated In A Mature Family-Oriented Neighbourhood With Gorgeous Curb Appeal. Four Well-Appointed Bedrooms Are on the Second Level Easily Accessed By The Beautiful Circular Wood Staircase Opening To A Light-Filled Landing Overlooking The Main Foyer. Two Bedrooms Feature Different Hand-Painted Wall Murals In Adorable Farm And Cheerful Country Garden Themes. Retreat To Your Primary Bedroom With Spa-Like Ensuite, Walk-In Closet, Large Picture Windows And Sitting Area In A Room Accommodating A King-Sized Bed. The Primary Bathroom Has A Standalone soaker Tub And Large Glassed-In Shower As Well As Two Wall-Mounted Soft Close Floating Vanities. The Main Central Staircase Leads Down To The Spacious Basement And Features A Large L-Shaped Rec-Room / Games Room With Gas Fireplace, Kitchenette, And Large Island For All Your Entertaining Needs. Custom Puppet Theatre In Games Room. New Pool Liner Has Been Installed In June 2025-From Pioneer Pools Platinum Series, Sunburst With Oyster Bay Pattern. CHECK OUT THE VIDEO!-From 2024 (id:60626)
RE/MAX Hallmark Realty Ltd.
5967 Valley Way
Niagara Falls, Ontario
Two properties being sold together, totaling approximately 3 acres, including 5967 and 6009 Valley Way, Niagara Falls. The 5967 Valley Way property comprises 0.28 acres and is currently set up as a legal fourplex, offering immediate rental income potential. The 6009 Valley Way property spans 2.75 acres. The properties need to be severed into two separate parcels.. Zoned R3, this unique offering provides endless possibilities for development, including the potential for a large apartment building or other multi-unit residential projects. Buyer to do due diligence for potential future use. All properties to be sold together as one. (id:60626)
Realty Network
8483 36/37 Nottawasaga Side Road
Clearview, Ontario
Build your Dream Home on this 32.6 Acre One of a Kind Property~ Spectacular Panoramic Views to Georgian Bay, Pretty River Valley and the Escarpment. Live your best life surrounded by nature~ 3 minute drive to Osler Ski Club, close proximity to recreational opportunities including the sparkling waters of Georgian Bay, marinas, swimming and water sports, exclusive golf/ ski clubs, hiking, biking, Blue Mountain Resort and Historic Downtown Collingwood featuring fine dining, shopping and year round cultural events. The possibilities are Endless~ Entrepreneurial Spirit? Potential uses include single detached dwelling/ coach house, equestrian facility, plant nursery, produce farm or livestock farm, passive recreation uses, potential for bed and breakfast, home office, farm office, farm produce sales outlet or roadside retail stand, winery or cidery and more. See attached drone virtual tour! Please do not access the property without an appointment. (id:60626)
RE/MAX Four Seasons Realty Limited
1275 Munson Avenue
Penticton, British Columbia
Welcome to 1275 Munson Avenue – a truly rare offering in one of the most sought-after locations in Penticton. Nestled in the heart of the Upper Bench, this stunning agriculturally zoned 10+ acre property lies in the middle of the most rapidly growing and producing wine region in the country. Located beside the Penticton landmark of Munson Mountain and situated directly along the renowned Naramata Bench Wine Trail, this exceptional parcel boasts a 3-acre producing vineyard, planted with 1.5 acres of Chardonnay, 0.75 acres of Merlot, and 0.75 acres of Cabernet Franc. With 7 additional acres of usable land, the potential here is limitless—whether you're envisioning your own boutique winery, expanding the vineyard, or creating a breathtaking estate home. The property’s elevated position offers spectacular, unobstructed views across Okanagan Lake and the rolling hills of the South Okanagan, providing an unparalleled backdrop for you to bring your dreams to life. At the heart of the property sits the original 1940s farmhouse, brimming charm and character. Featuring two bedrooms, one bathroom, a spacious kitchen, and open living areas, plus an unfinished basement ideal for storage, equipment, or future development into a third bedroom or office, this home is perfect for a small family, guest residence, or rental income. Whether you're an aspiring winemaker, a visionary builder, or simply looking to own a piece of Okanagan paradise, don’t miss this rare opportunity! All msmts approx (id:60626)
Engel & Volkers South Okanagan
1043 Fortunes Trail
Stanhope, Ontario
From the moment you arrive, the quiet beauty of Kushog Lake welcomes you. Nestled in a sheltered bay of pristine shoreline, this fully winterized four-season retreat blends nature and luxury in perfect harmony. Whether you're boating at sunrise, casting a line with the kids, or carving up the water on your personal watercraft, this lakefront haven offers unforgettable moments at every turn. Inside, you'll find a stunning fusion of warmth and sophistication. The heart of the home is a custom chef's kitchen built for entertaining with high-end appliances, thoughtful finishes, and an open flow to the dining room, great room, and a show stopping two-storey wood-burning fireplace. Oversized windows bring the outdoors in, framing lake and forest views from nearly every angle. With 6 bedrooms and 4 bathrooms across three beautifully finished levels, there's space for the entire family and then some. The primary suite is conveniently located on the main floor, while the lower-level walkout features a massive recreation and games room ideal for rainy-day gatherings or après-boating cocktails. Step into the screened Muskoka room and feel time slow down. Here, the rustle of trees and the call of the loons replace city noise, offering the peace and privacy you've been craving. The treed lot adds a touch of wilderness to the refined design, with a deep, clean shoreline perfect for diving off the dock or sunning with a good book. For those seeking even more, the property is large enough that it can accommodate the addition of a garage up to 1400 sq ft, an ideal complement for storing vehicles, water toys, or creating a dedicated workshop space. As the sun sets, gather around the lakeside fire pit where stories are shared, marshmallows are toasted, and memories are made under a canopy of stars. This is the escape you've been dreaming of. (id:60626)
Engel & Volkers Barrie Brokerage
1216 Island 2060/big Ship Island
Georgian Bay, Ontario
No need to imagine, this could be your own private paradise on this stunning 10-acre waterfront property on the pristine shores of Big Ship Island,Georgian Bay. This exceptional custom log and stone retreat with wall logs 8" thick and between 16" to 20"tall, offering an unparalleled escape from the everyday.The thoughtfully designed, open floor plan residence features soaring high round log ceilings and an abundance of windows that flood the interior with natural light, showcasing breathtaking water views.3 stone fireplaces create cozy gathering spaces, while ceiling fans ensure comfortable living throughout. This unique location & cottage is all about making memories.Step outside to your expansive deck, for morning coffee or evening entertaining while watching spectacular Georgian Bay sunrises.The property has its own private volleyball beach with carefully planned landscaping that complements the natural granite outcroppings dotting the terrain. A few short steps to a custom-built granite lagoon provides protected waters for swimming and access your special boats. Extremely protected harbour. Boating enthusiasts will appreciate the substantial dock and covered boat storage in the impressive steel and barn beam boathouse. The private lagoon ensures easy access to Georgian Bay's endless recreational opportunities a bonus jumping rock for all the kids. Amenities include a reliable Generac generator for uninterrupted power and peace of mind. The combination of natural beauty and thoughtful improvements blend harmoniously with the natural landscape creates a rare opportunity.Located in Cognashene, this property offers both seclusion and convenient access to local amenities. The property can accommodate up to 2 sleeping cabins if expansion is needed. Whether seeking a permanent residence, weekend retreat, or investment, this waterfront gem provides the perfect blend of luxury and natural splendor that defines cottage country living at its finest. Offer Date Sept 8/ (id:60626)
RE/MAX By The Bay Brokerage
1275 Munson Avenue
Penticton, British Columbia
Welcome to 1275 Munson Avenue – a truly rare offering in one of the most sought-after locations in Penticton. Nestled in the heart of the Upper Bench, this stunning agriculturally zoned 10+ acre property lies in the middle of the most rapidly growing and producing wine region in the country. Located beside the Penticton landmark of Munson Mountain and situated directly along the renowned Naramata Bench Wine Trail, this exceptional parcel boasts a 3-acre producing vineyard, planted with 1.5 acres of Chardonnay, 0.75 acres of Merlot, and 0.75 acres of Cabernet Franc. With 7 additional acres of usable land, the potential here is limitless—whether you're envisioning your own boutique winery, expanding the vineyard, or creating a breathtaking estate home. The property’s elevated position offers spectacular, unobstructed views across Okanagan Lake and the rolling hills of the South Okanagan, providing an unparalleled backdrop for you to bring your dreams to life. At the heart of the property sits the original 1940s farmhouse, brimming charm and character. Featuring two bedrooms, one bathroom, a spacious kitchen, and open living areas, plus an unfinished basement ideal for storage, equipment, or future development into a third bedroom or office, this home is perfect for a small family, guest residence, or rental income. Just minutes from downtown Penticton, yet surrounded by orchards and vineyards, 1275 Munson Avenue offers a perfect blend of rural tranquility and urban convenience. Whether you're an aspiring winemaker, a visionary builder, or simply looking to own a piece of Okanagan paradise, don’t miss this rare opportunity! (id:60626)
Engel & Volkers South Okanagan
7508 36/37 Side Road
Clearview, Ontario
Nestled on 4.5 private acres just a short walk from the charming village of Nottawa, this custom-designed Craftsman-style estate offers the perfect balance of country serenity and central convenience. Designed by J.W. Rust Architects and built by Porter Skelton & Associates, this exceptional home boasts 4 bedrooms, 4 bathrooms, and versatile living spaces ideal for family life, entertaining, or working from home. The main floor features an open-concept kitchen and great room with soaring cathedral ceilings, a wood-burning fireplace, and expansive windows overlooking your peaceful rear acreage. A main floor primary suite offers a luxurious retreat, complete with custom built-in closets and spa-inspired ensuite. Additional highlights include a formal dining room, a stately den/office with gas fireplace, and a spacious mudroom/laundry area designed for active families. Upstairs, you'll find three more bedrooms, a sitting room, a bright bonus/flex space plus a family room/entertainment room featuring its own kitchenette and gas fireplace perfect as a guest suite, home office, gym, or additional bedroom. Enjoy freshly painted interiors and exterior, beautiful cherry kitchen cabinetry with brand-new quartzite countertops, and refined finishes throughout. Oversized double attached garage with epoxy coated concrete floor for a clean storage space plus detached drive shed for additional equipment. Ideally situated just minutes from downtown Collingwood, a thriving four-season recreational community known for its charming shops, vibrant arts scene, and world-class restaurants. Centrally located with quick access to an array of year-round recreational amenities, including Osler Bluff Ski Club, Devils Glen, Blue Mountain, and several top-tier golf courses. Walk to Nottawa Elementary School, the village general store, post office, and restaurants. Outdoor enthusiasts will love the proximity to premier road cycling routes, the Georgian Trail and Pretty River Valley. (id:60626)
Royal LePage Locations North
200 London Street
Peterborough Central, Ontario
CENTRALLY LOCATED, PURPOSE BUILT APARTMENT BUILDING OFFERING 6 - 2 BERDOOM UNITS AND 6 - 1 BEDROOM UNITS. AN EXCEPTIONALLY SOUND, WALK UP BUILDING BUILDING, ALL BRICK FACADE, CONCRETE CONSTRUCTION . HISTORICALLY LOW VACANCY RATE, PAVED LANE AND LOT WITH AMPLE PARKING. (id:60626)
Stoneguide Realty Limited

