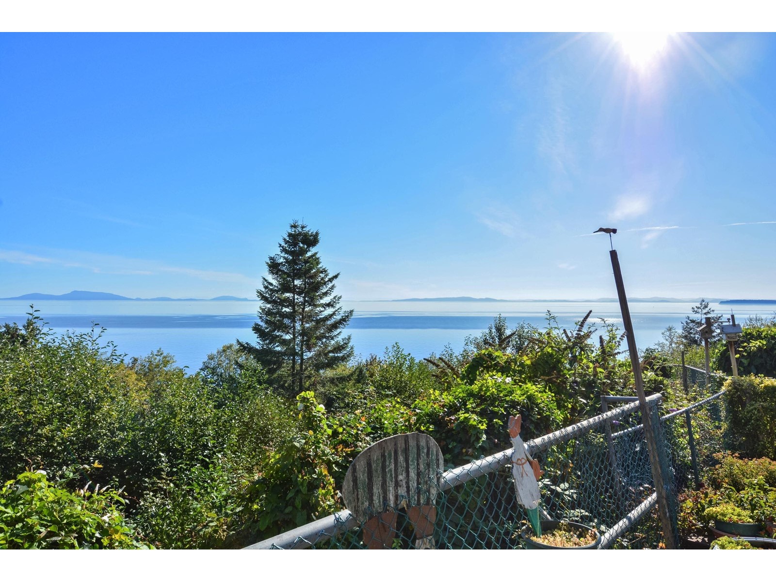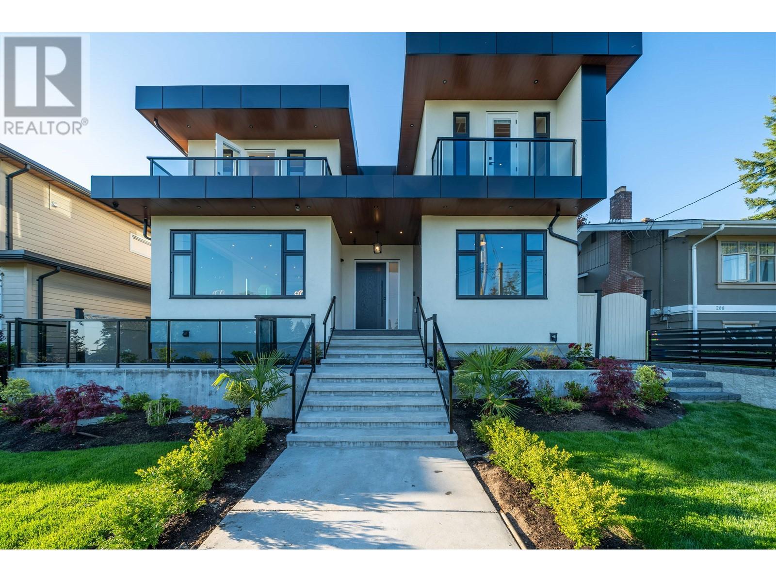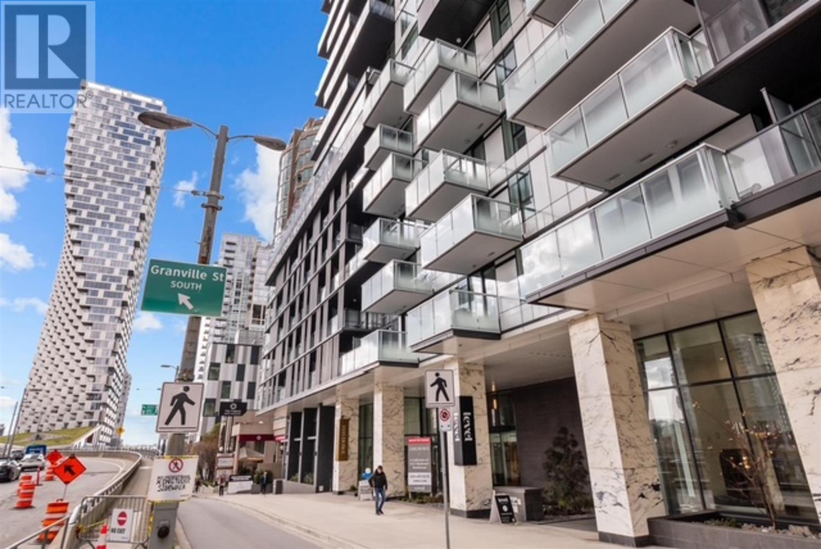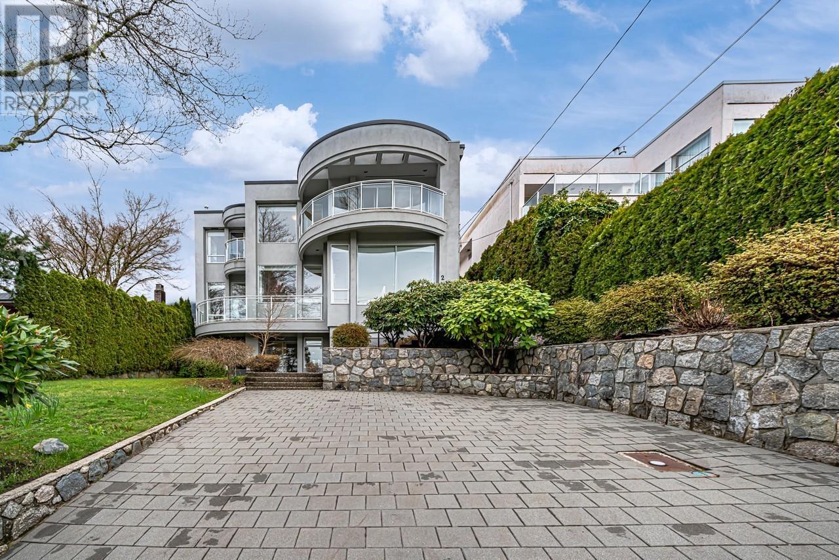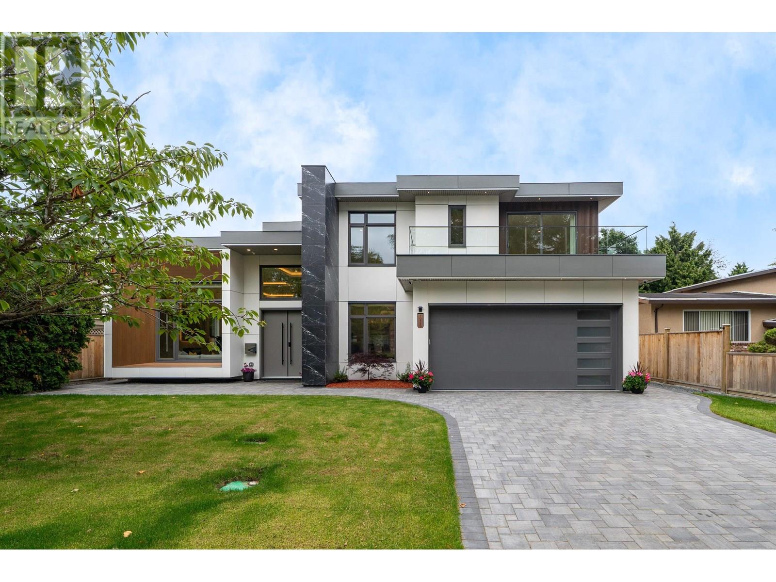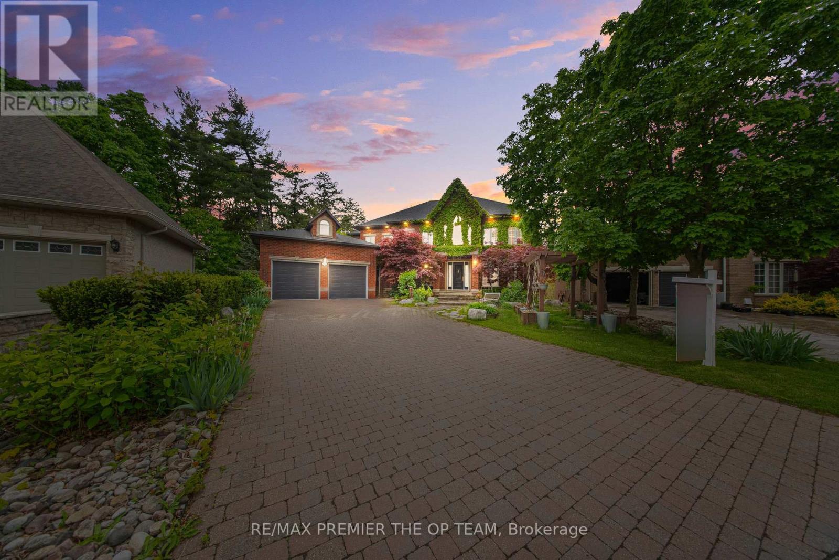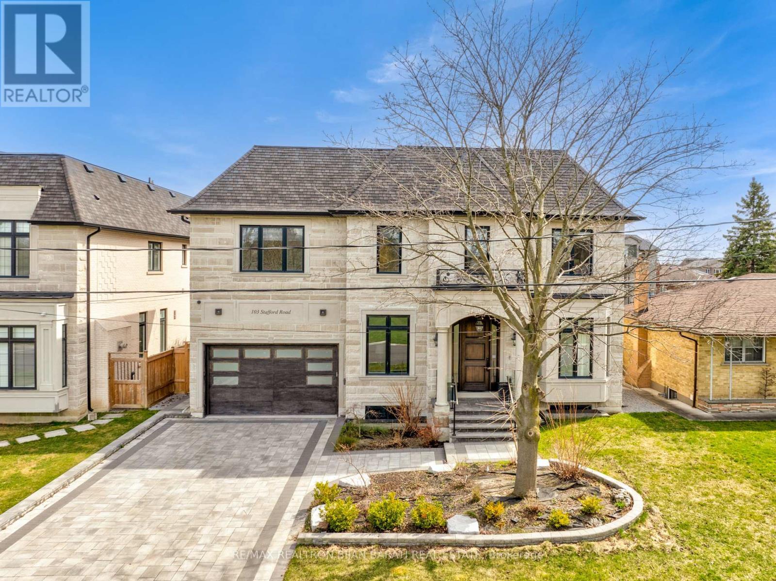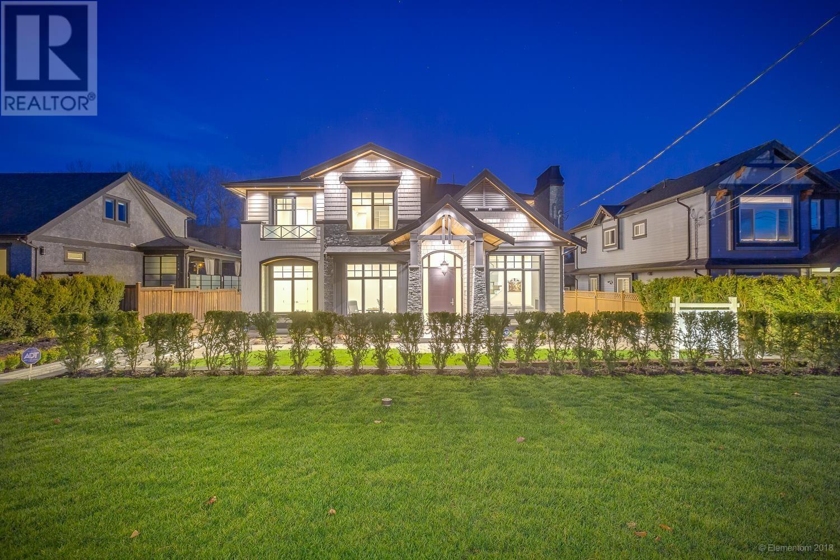12816 13 Avenue
Surrey, British Columbia
Ocean Park Bluff Lot. Panoramic Unobstructed 180 Degree Ocean View Building Lot. 14,135 sq. ft., 97.54 ft. frontage x 162.46 ft. depth. 2025: R-3 City Zoning - Allows possible secondary suite, coach house or possible 2 to 6 duplex. 2017 Topographic Tree Survey and 2017 Preliminary Geotechnical Slope Assessment, on file. Buildings of no value. Enjoy beautiful sunsets, lights of Blaine, Semiahmoo Resort, Tsawwassen and the Gulf Islands. Located on a quiet street, in the south/west corner of Ocean Park, steps to beach access, Kwomais Point Park and Ocean View Look Out Point, 1001 Steps, Fun Fun Park, Ocean Park Shopping Center, and within blocks of Laronde Ecole, Ray Shepherd Elementary, and Elgin Secondary Schools. (id:60626)
Homelife Benchmark Realty Corp.
6616 Parkdale Drive
Burnaby, British Columbia
Prestige Neigbour of Parkcrest in North Burnaby! The property built on 2016 that sits at quiet inner street North/South facing, 1 owner only well kept still like brand new; big lot of 60x140=8400sqft with 3 story finishing of over 4700sqft indoor size. Wide entrance with high ceilings, big windows with lots of natural lights, gourmet kitchen with ss appliances, very spacious layout of living room & family room offer lots of space for family gathering. Radiant heat, HRV, beautiful swimming pool & hot tub, air conditioning, lots of good features. 4 beds upstairs with a big balcony offering beautiful greenbelt & city view; legal 2 beds basement is a good help as mortgage helper. This house cannot miss! Will go fast! (id:60626)
RE/MAX Crest Realty
214 W 24th Street
North Vancouver, British Columbia
Luxury living newer home with no gst in Central Lonsdale on 3 levels with 8 bdms,8.5 baths open plan living with floor to ceiling tile fireplace in living/dining room,2 kitchens(spice kitchen)high cabinets,quartz counters,island with waterfall design,stainless steel appliances,family room with built in cabinetry,eclipse doors for indoor/outdoor living for entertaining with covered deck,putting green and private yard.Upper floor includes 4 bdrms all with ensuites and north/south balconies,primary bedroom with spa like ensuite with partial views. Lower floor showcases wet bar,bedroom,bath,separate entrance 1 and 2 bdrm legal suites potential rent for $5000 per month,3 car heated garage,EV charging,open pad RV/Boats.Infloor heating,A/C,hrv,video,and much more! Remainder of home warranty. (id:60626)
RE/MAX Crest Realty
2501 1335 Howe Street
Vancouver, British Columbia
Situated in Vancouver's coveted Beach District. A residence that stands indisputable in quality, design, setting a new std for upscale urban living. Spacious, practical, intuitive floor plan that maximizes both comfort & utility. Expansive living areas flow effortlessly, providing an ideal seting for relaxation & entertainment. Floor-to-ceiling windows invite abundant natural light, offering captivating English Bay, False Creek, mountain & city view. A/C, smart-home system, automated lighting, built-in speakers & motorized blinds. Premium appliance package with Sub-Zero, Wolf & Asko, double stainless sink with Dombracht polish chrome faucet, wine fridge integrated into a gorgeous oversized marble island. Amenities include outdoor pool, hot tub, gym, sauna, 24 hr concierge. (id:60626)
Royal LePage Westside
2135 Lawson Avenue
West Vancouver, British Columbia
Completely Renovated 2019-2020 well maintained Ocean View Property!! A charming, modern home offering a cozy yet contemporary living experience, nestled in a picturesque setting with nice Ocean and city views. Boasting an open-concept layout that effortlessly flows from the living room to the dining area and kitchen. Large windows flood the space with natural light, providing an inviting atmosphere and framing breathtaking vistas of the city skyline. Outside, a well-manicured garden and patio area provided with a private yard. Only Few minutes driving distance to Sentinel, Collingwood, Mulgrave schools, And Cypress Mountain, Park Royal Shopping mall, Dundrave Village (id:60626)
Sutton Group - 1st West Realty
3027 Plateau Boulevard
Coquitlam, British Columbia
A Crown Jewel on the Street of Dreams. Introducing The Sovereign - a timeless architectural masterpiece by Perdale, and a celebrated Street of Dreams award winner. Elegantly reimagined with over $800K in bespoke upgrades, this estate rests on a 17,302 sqft level lot backing onto lush greenbelt. From its handcrafted stained-glass doors to soaring ceilings and rich millwork, every detail evokes refined luxury. The chef's kitchen is adorned with Sub-Zero & Wolf appliances, granite surfaces, butler's pantry, and wine fridge. Five lavish bedrooms, spa-inspired ensuite radiant heat, A/C, and media room complete this rare offering. (id:60626)
Angell
1151 Millstream Road
West Vancouver, British Columbia
Investor Alert or Family Dream - Millstream´s Hidden Gem! Exceptional opportunity in West Van´s prestigious British Properties: 17,000+ sf lot on Millstream´s famed "Street of Dreams," surrounded by $18M+ estates. Listed well below assessed value, this 6BD/7BA, 5,300 sf home offers endless potential for investors or families ready to create a custom masterpiece. Elevated position captures expansive views; solid modern architecture invites renovation or reimagining. Potential for rooftop patio, firepit, pickleball court, pool, sauna, hot tub & more. A tranquil forest with trails & flowing stream brings peace & privacy. Near top schools & Hollyburn CC. Rare chance to build value, vision & legacy in one of West Van´s most coveted enclaves. Act fast-opportunities like this are few and far between in this world-class location. Bring your vision and unlock the full potential of this extraordinary estate. Create a showpiece that blends nature, luxury & lifestyle in perfect harmony-your legacy starts here. (id:60626)
Georgia Pacific Realty Corp.
Stonehaus Realty Corp.
116 Hawk's Landing Drive
Priddis Greens, Alberta
**OPEN HOUSE SAT AUG 16 2-5PM** Words cannot fully capture the unparalleled beauty, design, and craftsmanship of this extraordinary residence in the exclusive community of Hawks Landing. Backing onto the 14th tee box of the prestigious Priddis Greens Golf Course and surrounded by nature, this fully reimagined 5-bedroom, 4.5-bath estate spans over 7,730 sq ft of luxurious living—a true masterclass in elevated living. Following a meticulous $1.5M+ renovation, every inch of this home has been curated with the highest level of quality and intention.From the moment you enter the soaring double-height foyer wrapped in panelled walls and crowned with a statement chandelier, you’re immersed in timeless elegance and modern comfort. Custom cabinetry, designer hardware, statement lighting, bespoke wall coverings, and tailored built-ins flow seamlessly throughout. The grand sitting room, anchored by a dramatic fireplace, sets the tone for luxurious yet welcoming living. French doors open to an expansive deck overlooking manicured fairways, blending indoor serenity with outdoor beauty.At the heart of the home, a gourmet kitchen awaits—Viking 6-burner gas range with double ovens, premium appliances, and custom cabinetry—designed for both everyday function and elevated entertaining. A cozy family room, casual dining area, and built-in study nook make this space family-friendly, while the formal dining room, butler’s pantry, and wine cellar ensure you entertain in style. A private office with coffered ceilings offers an inspiring workspace.Upstairs, the primary suite is a true retreat with a private balcony, spa-calibre 6-piece ensuite, steam shower, soaker tub, dual vanities, makeup station, and dual walk-in closets. Two additional bedrooms, a bonus room, and elegant baths complete the level.The walkout lower level features a vast rec space, custom wet bar, home gym, two generous bedrooms with walk-in closets, and a chic full bath. Step outside to direct course access, pathway s, and tranquil surroundings.Every system has been upgraded for modern efficiency: two new A/C units, refurbished furnaces, new boiler system, freshly poured driveway, and roof ridgecap replacements scheduled for July. From custom electrical work to top-tier appliances, no detail has been overlooked.This is more than a home—it’s a statement. A residence that redefines luxury, where unforgettable moments are created, and life is lived beautifully. (id:60626)
Century 21 Bamber Realty Ltd.
10320 Whistler Place
Richmond, British Columbia
Experience luxury living in this beautifully crafted brand-new residence nestled in the prestigious Woodwards neighborhood of Richmond. Thoughtfully designed with a touch of elegant West Coast flair, this home boasts an open yet highly functional layout that seamlessly blends comfort and sophistication-perfect for modern family life. Premium features include motorized blinds, smart toilets, designer lighting, custom millwork, engineered hardwood flooring, and top-tier craftsmanship throughout. The gourmet kitchen offers high-end appliances and ample storage, while spacious living and dining areas are ideal for entertaining. Located within the sought-after Maple Lane Elementary and Steveston-London Secondary school catchments, this home combines style, function, and an unbeatable location. (id:60626)
RE/MAX Westcoast
Sutton Group - 1st West Realty
86 Muzich Place
Vaughan, Ontario
Welcome to 86 Muzich Place! Magnificent & Traditional Describes This Grandeur Estate Tucked Away On A Private Court On One Of The Most Coveted Streets In Weston Downs. LOCATION!! LOCATION!! 1/2 Acre R-A-V-I-N-E LOT This Home is an Entertainers Dream. ONE OF THE NICEST LOCATIONA & LOTS IN ALL OF WESTON DOWNS! Total privacy & luxury living with this one-of-a-kind approx 5000 sqft above ground. 7 Bedroom - 7 Washroom residence. Walk-out Basement with Kitchen & Workshop. From the moment you arrive, the curb appeal is evident, featuring interlock & landscaping at the ball of this dead-end street. Total privacy and very little traffic. RAVINE LOT w/POND for Outdoor Entertaining. 3 Car garage. Inside, the expansive open-concept layout is bathed in natural light, crown moulding, Huge kitchen and a fully finished walk-out basement. Stunning & Equisite Millwork Throughout. All high Appliances,, Sub-Zero, Miele etc... I invite to go see for yourself!! (id:60626)
RE/MAX Premier The Op Team
103 Stafford Road
Toronto, Ontario
Experience Total Harmony In This Masterfully Built Contemporary Custom Home with Countless Interior Design Innovations On A Wide Prime Southern Lot! Over 6,500 Sq.Ft of Living Space (4,720 Sq.Ft in Main & 2nd Flr) + 1,850 S.F (Professional Finished Heated Floor, Walk-Out Basement)! Functionally Laid-Out: 5+2 Bedrooms,7 Washrooms with An Exciting Architectural Plan! Beautifully Situated on A Wide Lot In Front of Green Space of Stafford Park, *Country Living in the City*! This Home Features: Soaring Ceiling Height:10'(Main Flr),10.5'(2nd Flr)! Modern Millwork with Fantastic Designer Accents! Coffered/Dropped Ceiling with Layers of Light C/Moulding, Large Windows& Lots of Natural Light, Marble/Porcelain/Wide Hardwood Flooring Throughout! Square Cut Led Potlights, Natural Limestone/Precast Facade with Brick on Sides&Back! Fireplaces with Natural Stone Mantel! Large Hallway Including Designer Modern Niches, Double Guest Closet, and Huge Castle Style Double Skylight above (28 Feet Height) and A Wide Oak Staircase W/Glass Railing, Night Lights and Impressive Panelled Wall! Modern Library! Mud Room & Side Entrance. Chef Inspired Kitchen & Pantry with Granite Counter Tops & Backsplash, and State-Of-The-Art Appliances. Master Bedroom Includes Large 6-Pc Heated Floor Ensuite & Boudoir Walk-In Closet! Large Family Room and Breakfast Area Walk-Out to Family Size Deck, Large Patio, and Fully Fenced Backyard, Brand New Quality Interlock in Front, Back and Side! Beautifully Landscaped with Wrap Around Flower Boxes! Professional Finished Heated Floor, Walk-Out Basement Includes Rec room, Great Room with Wetbar & Fireplace, Gym with Glass Walls, 2 Full Bath, and 2 Bedrooms which can be used as a Home Theater and Nanny's Quarter. No Sidewalk in Front! (id:60626)
RE/MAX Realtron Bijan Barati Real Estate
1430 Duthie Avenue
Burnaby, British Columbia
This exquisite custom home combine master craftsmanship with modern innovation. Soaring 10-12' ceilings, handcrafted maple stairs, and Italian wood-look tile create timeless elegance. The chef's kitchen features a 48" gas range, JennAir appliances, and Caesarstone quartz island, plus a spice kitchen with secondary fridge and hidden garbage compartments. The primary suite offers panoramic views and a spa-like ensuite, while 3 additional bedrooms each have private baths. The lower level includes a home theater and legal 2-bed suite with separate entry - perfect for rental income or guests. Smart home tech, spray foam insulation, mould-resistant bathrooms, and backup power ensure comfort and efficiency. Close to SFU & Brentwood Mall. A rare blend of beauty, function, and future-ready living. (id:60626)
Royal Pacific Realty Corp.
RE/MAX Crest Realty

