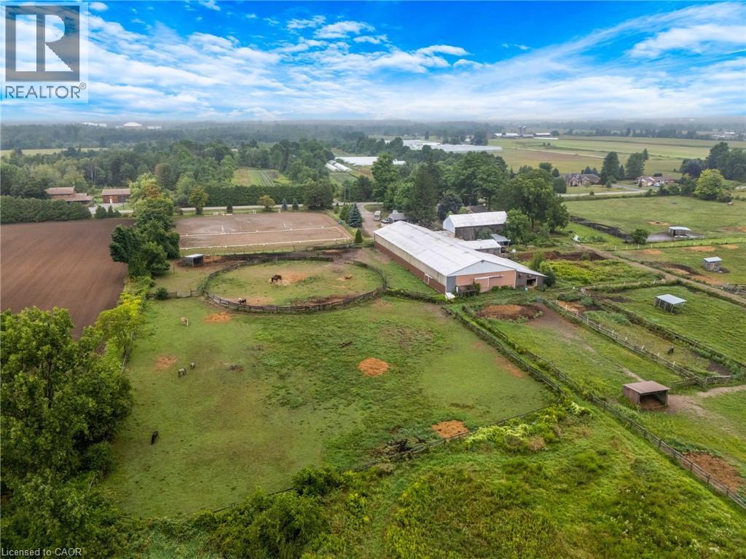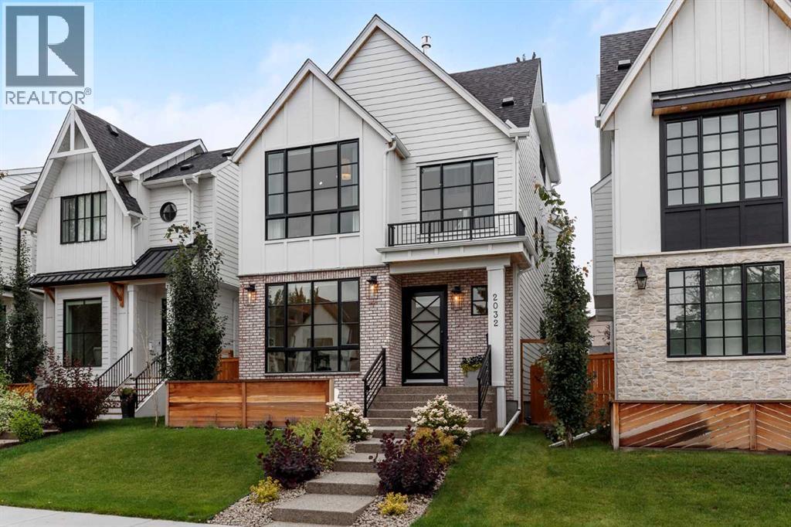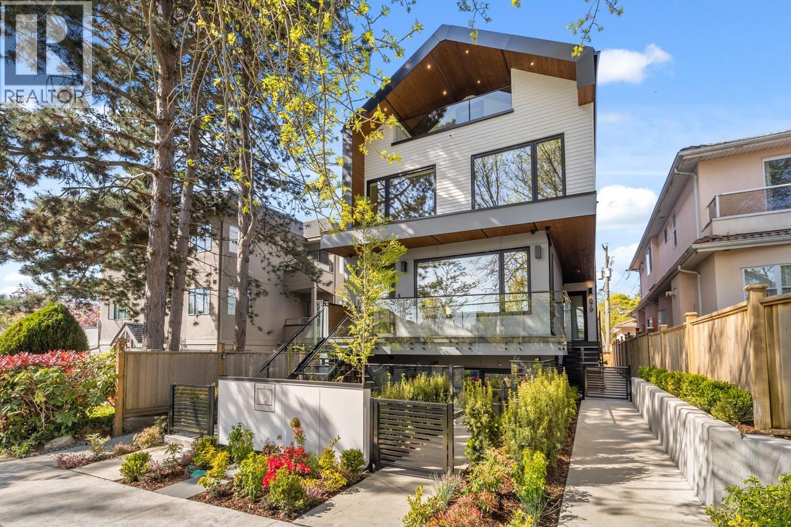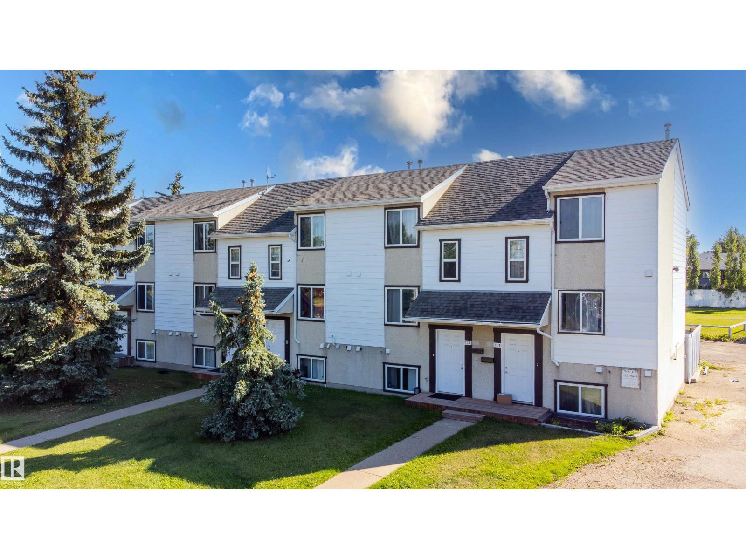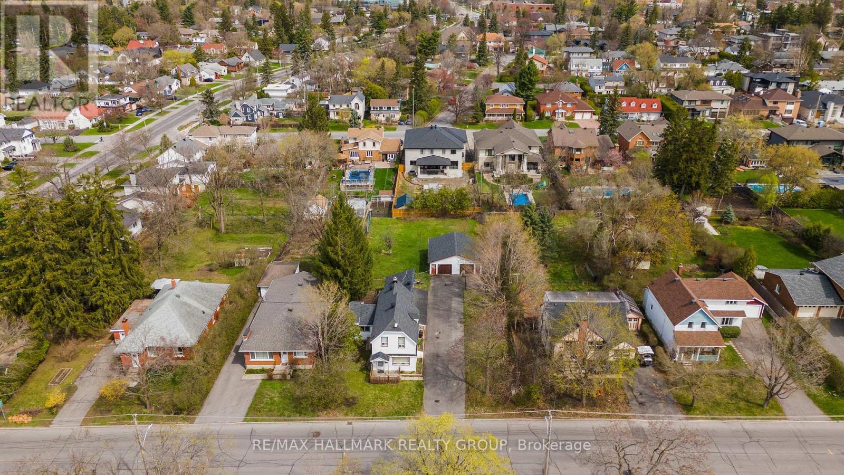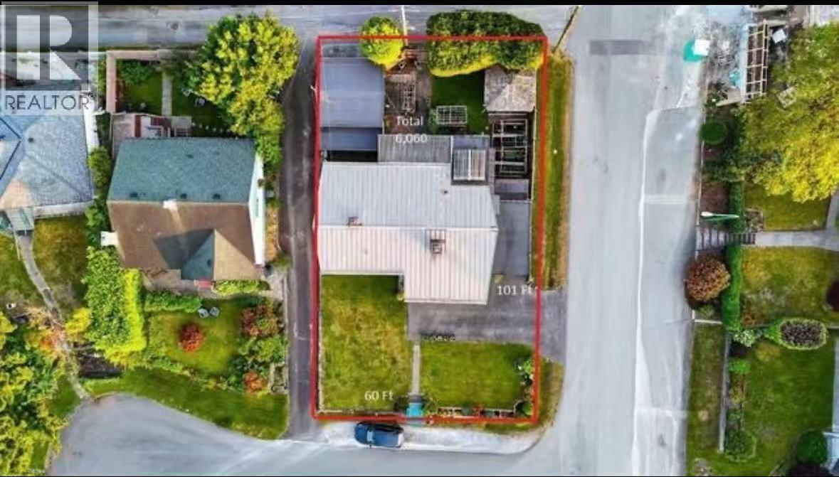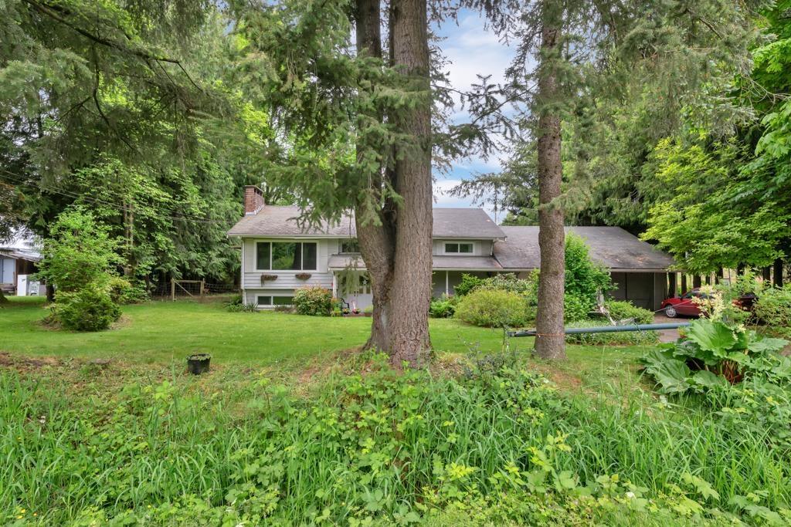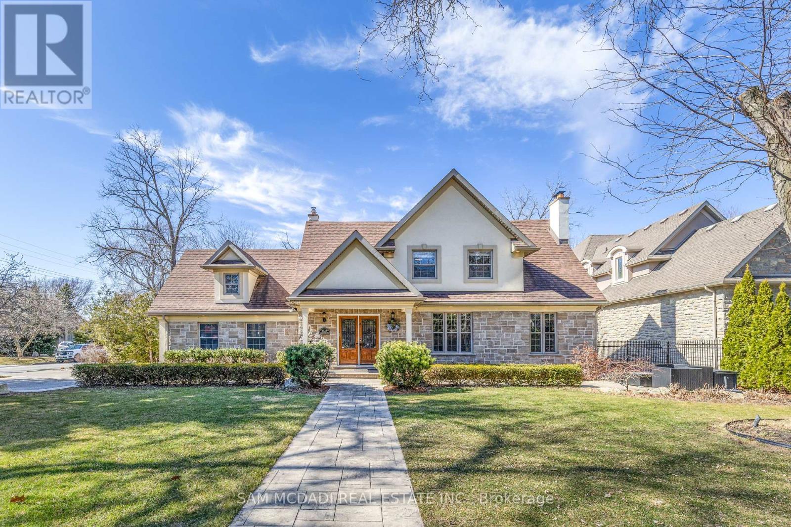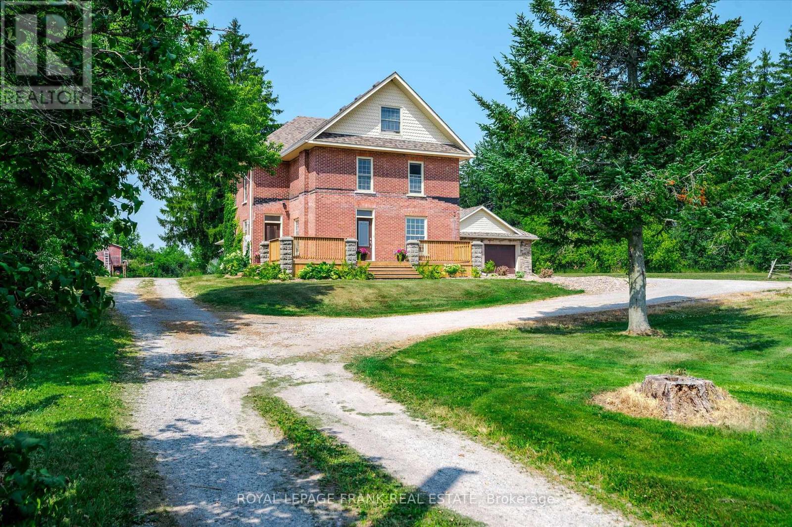1374 5th Concession Road W
Flamborough, Ontario
VERSATILE FARM PROPERTY PERFECT FOR HORSE ENTHUSIASTS! Discover 45.74 acres of privacy and opportunity with this versatile farm, ideally located close to Hamilton, Brantford, Guelph, Cambridge with quick access to 401 and 403. Perfect for equestrian enthusiasts, trainers or hobby farmers, this property offers a unique blend of lifestyle, function, and income potential. The main residence is a charming 3-bedroom bungalow with room for customization featuring a large great room with 3 french doors leading to the wrap around porch overlooking green pastures. Steps from your door, the property features an original 80x40 bank barn with 6 stalls (10x11), a tack room, dry storage and complemented with a finished upper level classroom for summer camps, clinics, and more. An attached barn offers 24 additional stalls, a locker room, an additional tack room, a wash bay equipped with hot water, 2-piece bathroom and access to an upper-level approx. 900 sq ft (1-bed plus den, 1 bath) apartment ideal as barn staff accommodation or as additional rental income. The true highlight of the barn is the 60x190 indoor riding arena with a sand base and overhead sprinkler system. The property is completed with 11 paddocks of varying sizes, an outdoor riding ring (approx 100x200), round pen and conservation protected forest. Ample space for trailers, turnouts, paddocks, and more . All this, just a short drive to town amenities enjoy the serenity of country life without sacrificing convenience. Whether you're looking to grow your equestrian operation as a lesson barn or boarding facility or simply want to enjoy the wide open spaces, this property offers the perfect blend of land, lifestyle, and long-term value. Schedule your showing today to check out this turn key horse venue. (id:60626)
Corcoran Horizon Realty
2032 41 Avenue Sw
Calgary, Alberta
***Welcome to one of the finest homes, located in one of the most prestigious neighbourhoods of Calgary – 2032 41 Ave SW. This 3 STOREY, over 3,200 sq.ft. ABOVE GRADE (plus a fully developed basement) architectural masterpiece will truly captivate you. The main floor boasts 10' CEILINGS, a GOURMET KITCHEN with an expansive island, FISHER AND PAYKEL stainless steel appliances, bespoke floor-to-ceiling cabinetry, and a stylish walkthrough pantry. A LARGE OFFICE just off the front entrance provides an ideal workspace, complemented by a designer 2PC bathroom and a spacious mudroom at the rear. The elegant dining area and inviting living room with a GAS FIREPLACE offer seamless access to a grand deck and impeccably landscaped backyard.The second floor features 9' CEILINGS, a sun-drenched south-facing primary retreat with vaulted ceilings, another GAS FIREPLACE, and a truly STATE OF THE ART ENSUITE BATHROOM. This level also includes a beautifully appointed laundry room, a refined 5PC bathroom, and two additional generously sized bedrooms, each with a walk-in closet.The upper THIRD LEVEL is a loft-style sanctuary, offering a substantial BONUS ROOM, an additional full bathroom, a sophisticated wet bar, and access to a covered balcony (with sweeping views and two discreet storage nooks).The lower level impresses with 9' CEILINGS, a vast recreation/family room featuring a stunning wet bar, a spacious 4TH BEDROOM with a walk-in closet, a luxurious full bathroom, and a dedicated storage room. This residence is brimming with upscale enhancements, including HARDWOOD FLOORING on the main and second levels, CENTRAL AIR CONDITIONING, custom cabinetry, and a premium appliance package.Park your vehicles in the oversized 3 CAR GARAGE, savour your morning coffee on the charming front patio, enjoy serene strolls along the nearby Elbow River, and explore the vibrant array of upscale dining and boutique shopping in MARDA LOOP and ALTADORE. Some of Calgary’s finest public and privat e schools are also located just minutes away. Book your private showing NOW to experience this exceptional property in person! (id:60626)
RE/MAX First
159 Roe Drive
Port Moody, British Columbia
Experience luxury coastal living in this beautifully renovated home on Port Moody´s sought-after North Shore. Boasting extensive sophisticated designer renovations, vaulted ceilings, and stunning ocean views, this residence offers a perfect blend of elegance and comfort. Enjoy open-concept living, high-end finishes, and serene surroundings just minutes from trails, shops, transit, Old Orchard beach, and all levels of schools. A rare opportunity not to be missed! (id:60626)
Angell
1443 Birchwood Drive
Mississauga, Ontario
If you've been looking for a unique home rather than just something ordinary, then come and check out this one-of-a-kind residence, nestled in the most exclusive location within the prestigious Lorne Park neighbourhood. As you enter the large foyer, light streams in from the skylight above the 11 foot high entryway. To your left, the vaulted ceilings in the grand 306 square foot living room present a feeling of elegance and style and combined with the formal dining room, this home is perfect for entertaining friends and family. The custom kitchen, complete with granite counters, custom-designed cabinetry, stainless steel appliances, including a JennAir gas range and lots of storage, is perfect for preparing those amazing holiday meals. With over 3150 square feet of living space and 5 separate levels, this home seems to go on and on forever! And with a huge 80-foot frontage and 150-foot depth, there are no neighbours behind to disturb your quiet enjoyment of this beautiful quarter-acre natural setting. Tall old growth trees grace the front and rear yards and the custom swim spa, extensive gardens, quiet pond and multiple outdoor sitting spaces make this the perfect place to relax and unwind. Many updates including the roof and skylights (2015), owned tankless water heater (2021) and freshly updated colours (2025) - there's nothing to do but move in and enjoy! **EXTRAS** Walk to top-ranked schools, parks, trails and waterfront. Quick access to either Port Credit or Clarkson GO. Fantastic local restaurants, specialty food stores and eclectic shopping opportunities. Only 18 minutes to Pearson Airport, 22 minutes to downtown TO. (id:60626)
Royal LePage Real Estate Associates
679 W 18th Avenue
Vancouver, British Columbia
Discover refined living in this stunning 1/2 duplex by Mahnger Homes in the heart of Douglas Park! Elegant design meets luxury with warm tones, oversized windows, and brushed White Oak floors throughout. The large gourmet kitchen boasts sleek flat-panel cabinetry, quartz counters/backsplash, and premium matte white appliances. Upstairs, find the spacious primary bedroom with walk-in closet and balcony. The versatile third level offers a bedroom, guest room, or expansive family room opening to a covered deck-perfect for entertaining. Stay comfortable year-round with a heat pump for heating and cooling. Covered parking and 3 storage lockers add convenience. Steps from parks, cafes, top schools, and transit-this is urban living at its finest! Open House Sat/Sun Sept 6th/7th 2-4pm (id:60626)
Macdonald Realty
149-153 Millbourne Rd E Nw
Edmonton, Alberta
Rare opportunity to secure a purpose-built, 9-unit townhouse complex in Lee Ridge, Edmonton. Situated on a massive 24,760 sqft corner lot with ample parking stalls, each unit is individually titled and separately metered, offering future flexibility. All townhomes feature 3 large bedrooms, ideal for attracting stable, long-term tenants. Units 109, 151, and 153 have been updated, with others primed for value-add improvements. Well-located with direct access to 97 Street, Whitemud Drive, Anthony Henday, and the South Valley LRT line, providing strong connectivity to major employment hubs. Fully tenanted and cash flowing, this asset presents a solid blend of income stability and upside potential in one of Southeast Edmonton’s most accessible rental corridors. (id:60626)
Exp Realty
279/285 Pleasant Park Road
Ottawa, Ontario
Prime development opportunity in the A+ neighbourhood along a collector arterial road. Currently zoned R1GG this property offers two detached homes, fully rented, providing prospective investors the ability to secure conventional financing during interim. The proposed zone for the subject site in the draft new Zoning By-law is Minor Corridor subzone 3, zoned as CM3, permitting a significant range of non-residential uses and carries forward residential units as a permitted use. Development Options Report on file. Only 600 M to The Pleasant Park Rapid Transit Station, 600 M to The Riverside Hospital and 1 KM to The General Hospital. (id:60626)
RE/MAX Hallmark Realty Group
4646 Charlotte Court
Burnaby, British Columbia
Welcome to this spacious and inviting residence located in the highly sought-after Forest Glen neighborhood of South Burnaby. Just minutes away from Metropolis at Metrotown, restaurants, shops, BCIT, and everyday amenities, this home offers unmatched convenience.The expansive kitchen and open-concept layout make this home truly stand out. The main level features three generously sized bedrooms, along with a bright living and dining area offering panoramic views. The lower level includes two additional bdrms and a large media room-perfect for entertaining. A fully finished basement and a private yard provide ample space for both comfortable living and entertaining. The lot is flat and well-shaped, with both rear and side lane access. Potential for up to 6 units, pls confirm with the City. (id:60626)
Nu Stream Realty Inc.
545 Clifford Perry Place
Newmarket, Ontario
Ultra Luxury 5+1 Bedroom & 5 Bathroom Detached* Backing Onto Green Conservation* No Neighbours Behind* Backyard Oasis W/ Sunny Southern Exposure* Rare 136Ft Deep Pool Sized Backyard* Finished Walk-Out Basement W/ Income Potential* Beautiful Curb Appeal* Stucco Exterior* Large Covered Front Porch W/ Sitting* Professionally Interlocked Front & Backyard* High 9ft Ceilings On Main & 2nd Floor* 2nd Floor Laundry* 8ft Tall Interior Doors* Chef's Kitchen W/ Tall Custom White Cabinetry *Modern Hardware* Quartz Counters* Backsplash* High End Kitchen Appliances W/ Gas Cooptop* Wall Oven & Microwave Combo* Breakfast Area Walk Out To 25ft x 15ft Sun Deck W/ Stairs To Yard* Custom Waffle Ceilings Combined *Potlights* Feature Wall & Gas F/P In Family Rm* Open Concept* Suspended Ceiling W/ Recessed Lighting In Dining Room* Expansive Window Overlooking Front Porch In Living* Private Office On Main Floor* Arched Staircase To 2nd Floor W/ Iron Pickets* Primary Bedroom W/ French Door Entry* Suspended Ceiling W/ Recessed Lighting* 3 Closets* Windows Overlooking Greenspace* 5PC Spa-Like Ensuite W/ Dual Vanity *Quartz Counters* Standing Shower W/ Glass Enclosure* Freestanding Tub* All Spacious Bedrooms On 2nd W/ Ensuite Access & Large Closet Space* Finished Walk-Out Basement W/ Huge Multi-Use Rec Area *Large Bedroom W/ Window & Door* Full 3PC Bathroom* Perfect For Leisure, In-laws Or Income Potential* Minutes To Shops On Yonge St, THE GO, Public Transit, Top Ranking Schools, Community Trails & Easy Access To HWY* Rare Home On Street W/ Extended Lot* Must See* Don't Miss! (id:60626)
Homelife Eagle Realty Inc.
3191 Lefeuvre Road
Abbotsford, British Columbia
Incredible opportunity on this over half-acre corner lot in the RS1 Urban Estate Residential Zone. This well-maintained 2,220 sq ft rancher with basement offers 4 bedrooms, 3 bathrooms, including in-law-suite in the basement. The spacious layout provides great rental potential or comfortable family living, with basement entry offering flexibility. RS1 zoning allows for a variety of uses including secondary suites and home occupations. Ideal for future subdivision or as a long-term investment. Ample parking, room for RVs or additional structures, and located just north of Fraser Hwy in a rapidly developing area. A must-see property. (id:60626)
Exp Realty Of Canada
3325 Lakeshore Road
Burlington, Ontario
Welcome to this beautifully finished home in Roseland, most sought-after neighborhood, offering over 3,000 sq. ft. of exceptional living space just steps to the Lake within the highly regarded Tuck/Nelson school district. The cozy living room with gas fireplace, creating the perfect space to gather and relax. The upper level features four generous bedrooms, luxurious primary suite with a walk-in closet and a spa-like ensuite with double sinks, a glass shower, and elegant marble finishes. The completely new finished basement adds even more living space, with Gym and 3-peice bathroom with shower. Outside, the professionally landscaped grounds showcase extensive stonework, including a large patio, walkways, and a spacious driveway. With its elegant design, modern upgrades, and unbeatable location, this home is perfect for families seeking comfort, style, and convenience. (id:60626)
Sam Mcdadi Real Estate Inc.
1060 Centre Line
Selwyn, Ontario
Welcome to 1060 Centre Line, Selwyn A Rare 100-Acre Estate Minutes from the City!! Experience the perfect blend of rural tranquility and modern luxury at this never-before-severed 100-acre estate, located just five minutes from Peterborough's north end. This stunning property features a fully renovated 2.5-storey farmhouse, expanded with a 2,000 sq. ft. addition built with energy-efficient ICF construction from foundation to trusses offering nearly 4,500 sq. ft. of finished living space. Thoughtfully designed for both comfort and function, the main floor includes a spacious family room with a wood-burning fireplace, a beautiful custom kitchen, and a luxurious primary suite with two walk-in closets, a spa-like 5-piece ensuite, and soaker tub. A dedicated home office with a private entrance makes working from home or running a business seamless.The second floor features three generously sized bedrooms and a second laundry room. A finished third-floor loft offers flexible space for a studio, playroom, or private guest retreat. With its layout and generous size, this home also lends itself beautifully to multi-generational living. Step outside to a covered back deck that overlooks gently rolling fields and pastures perfect for outdoor entertaining or quiet moments with nature. This working farm generates income through winter wheat, corn, garlic, and Christmas tree production, making it both a private retreat and a productive investment. An oversized double garage and plenty of parking complete the package. Whether you're seeking peaceful country living, space for a growing family, or a unique opportunity to live and work from home-1060 Centre Line offers it all. (id:60626)
Royal LePage Frank Real Estate

