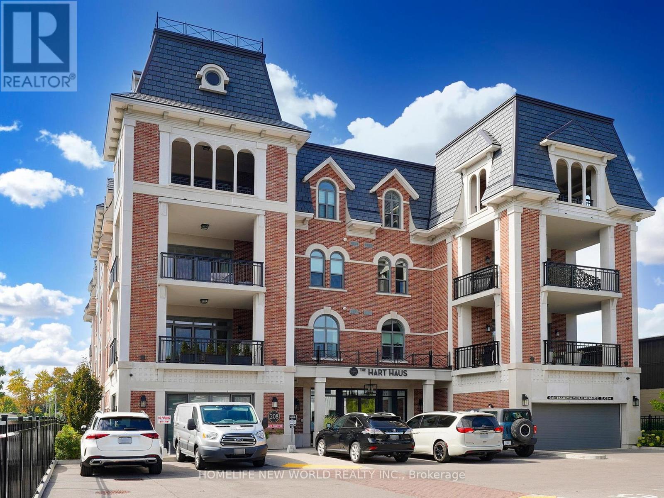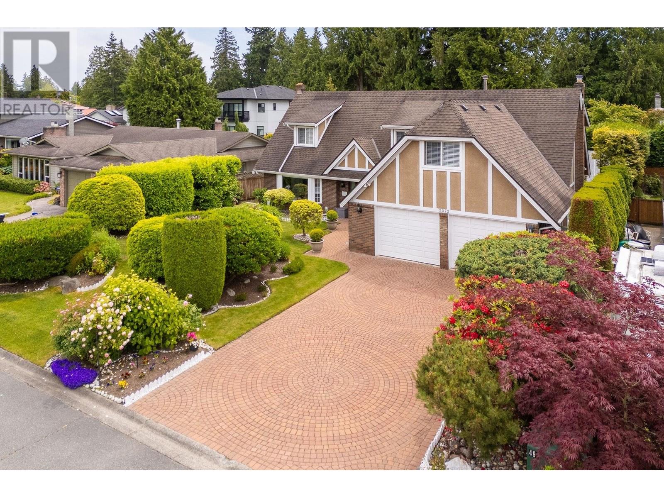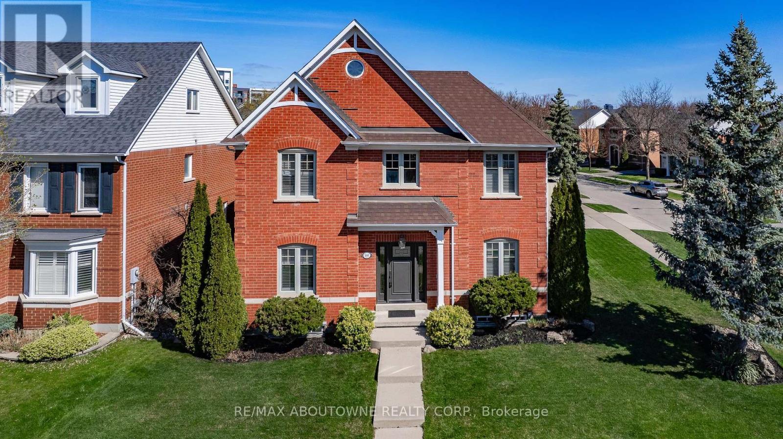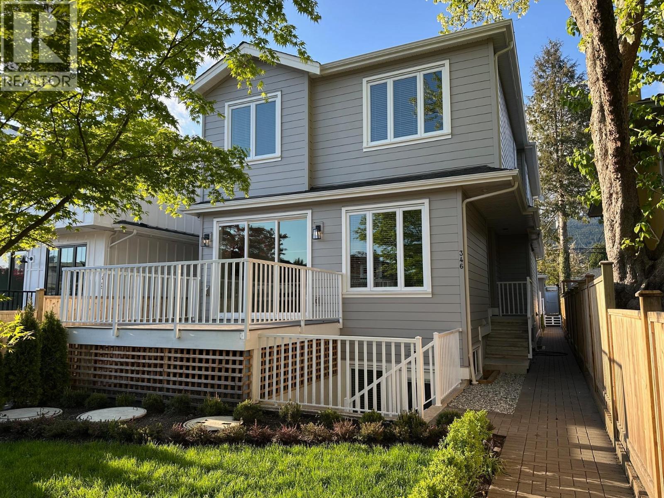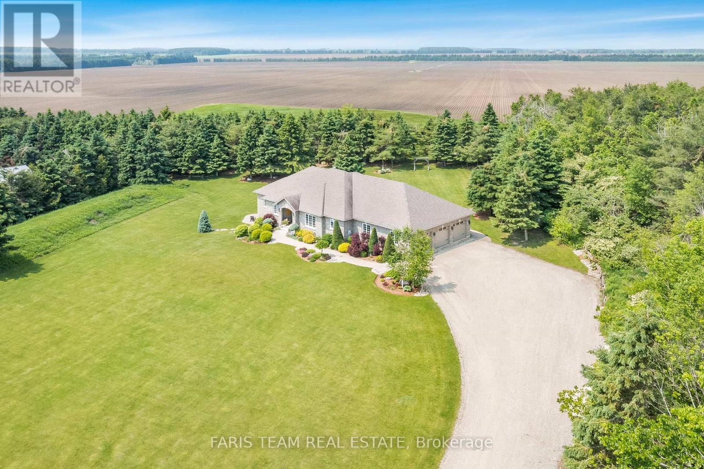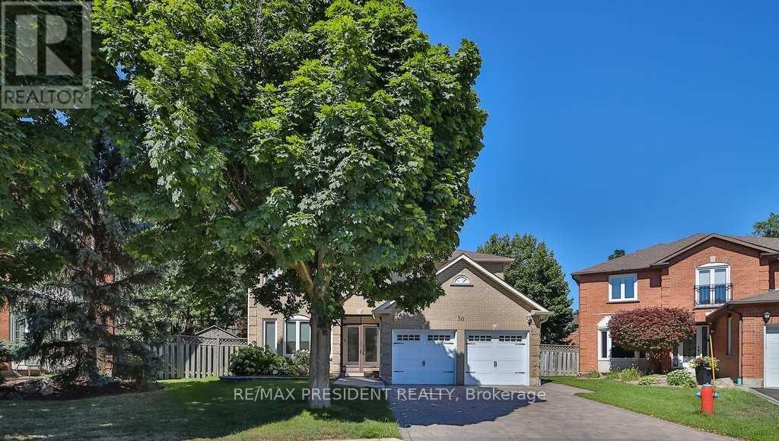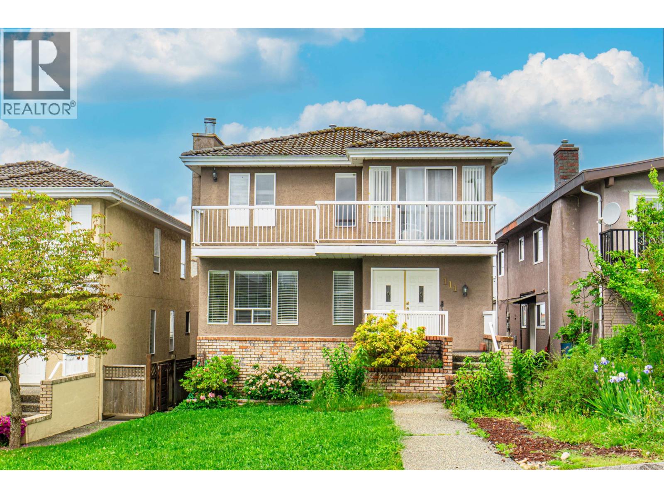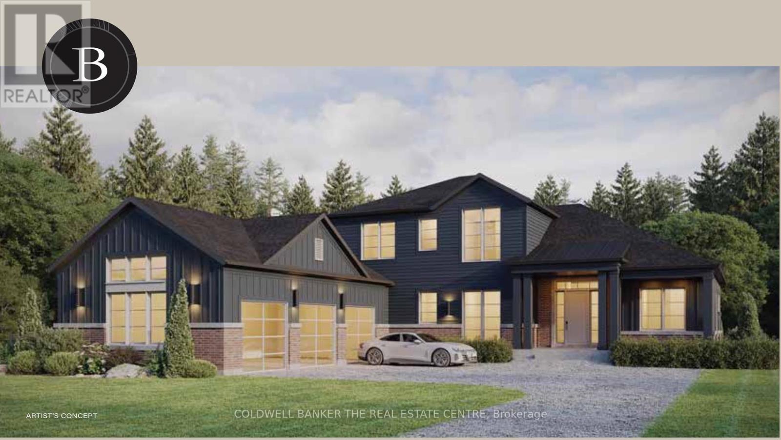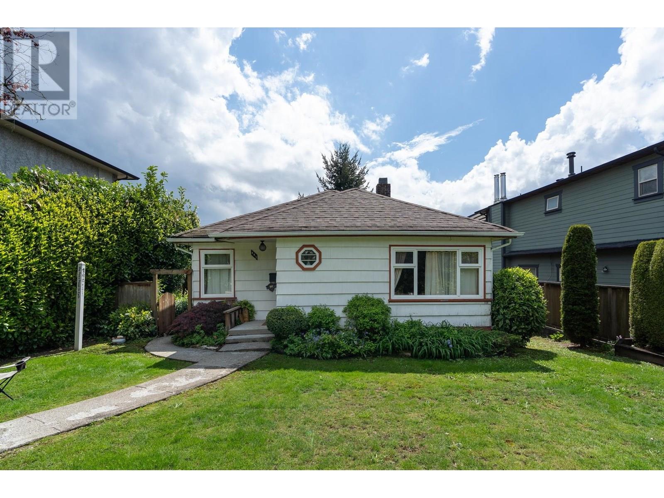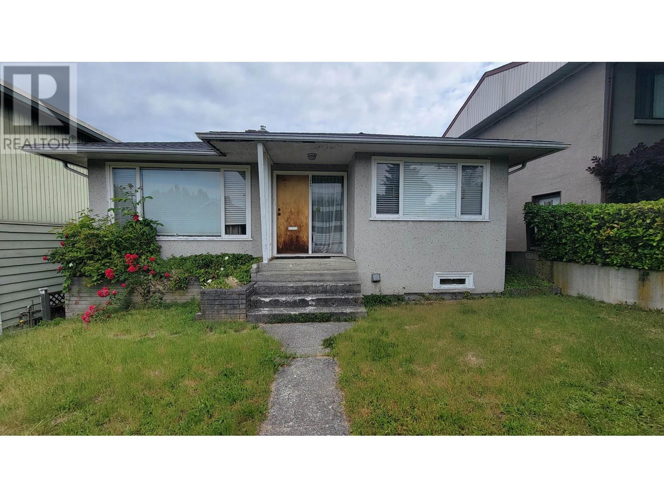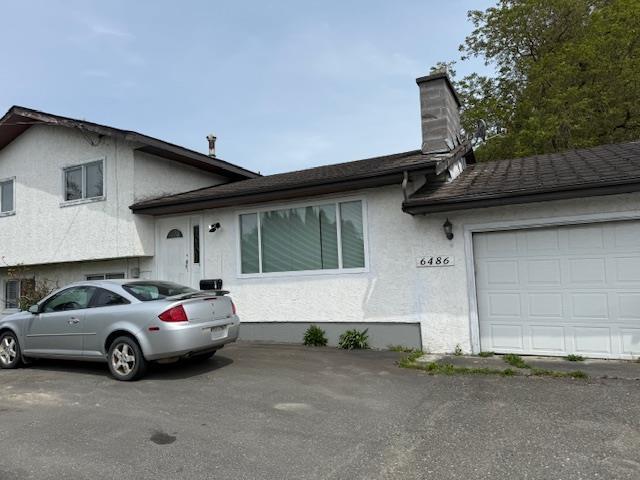401 - 208 Main St. Unionville
Markham, Ontario
Boutique-Style 2-Bedroom + Den, 3-Bathroom Residence in the Heart of Main St. Unionville. It Features 1,537sqft Plus over 200 sqft Balcony of bespoke living space, Upgraded extensively by the builder, the open-concept layout features 10ft ceilings, rich hardwood floors, and carefully placed pot lights that create an inviting atmosphere. The gourmet kitchen is designed for both function and flair, featuring premium Quatz countertops, a central island, and top-of-the-line stainless steel appliances. The primary bedroom serves as a private retreat, complete with a spa-like 5-piece ensuite and a generously sized walk-in closet. The second bedroom also offers the luxury of its own 3-piece ensuite. Main St. Unionvilles boutique shops and experience the convenience of being just steps away from fine dining, trendy shops, parks, and community amenities. (id:60626)
Homelife New World Realty Inc.
5072 2a Avenue
Delta, British Columbia
Welcome home to this beautiful family friendly home on one of the best streets in very desirable Pebble Hill! Fantastic layout featuring main level living with generous dining and kitchen spaces, 2 living/family rooms and 2 sets of French doors leading out to a South Facing private Oasis yardspace. 4 bedrooms upstairs, 2 of which are oversized - lots of options here! Recent updates include kitchen, bathrooms, engineered hardwood flooring throughout, lighting and interior and exterior paint, as well as upgraded landscaping and patio space. New high efficiency furnace. Truly a great home for families and entertaining. (id:60626)
Sutton Group Seafair Realty
5 Woodlot Court
Caledon, Ontario
Welcome to your dream custom estate at 5 Woodlot Court, a serene retreat set on 2.95 Acres in the prestigious Palgrave community of Caledon. Perfectly tucked away in a stunning natural setting, embraced by mature trees nestled on a quiet cul-de-sac, this elegant bungalow invites you to experience the warmth of luxury living. As you arrive via the long driveway, you're welcomed by immaculate landscaping & timeless curb appeal. Step through the grand entrance into a bright, open foyer with soaring ceilings setting the stage for the exceptional quality and charm woven throughout this home. The foyer flows into the sunken Living Room with a vaulted ceiling & oversized picture windows that flood the space with soft natural light, anchored by a cozy 3-way fireplace that radiates warmth & ambiance. The custom chefs Kitchen, complete with a skylight, high-end built-in appliances, & a large island with breakfast bar, is a gathering space for both everyday living & special occasions. Enjoy meals in the inviting dining area framed by floor-to-ceiling windows and French doors leading to the expansive upper deck complete with hot tub and tranquil views of your own private greenspace oasis. The Primary Bedroom offers a peaceful escape, featuring a luxurious 6-piece spa-style Ensuite. The Main Level also includes a 2nd Bedroom with a private 3-piece Ensuite, plus a versatile Office or 3rd Bedroom with built-ins & closet. A spacious Laundry Room with a Pet Washing Tub, a 2-piece Powder Room, & access to the 3-Car Garage complete the main floor. Head down to the beautifully finished, above-grade walk-out Lower Level and enjoy the bright, open concept Recreation Room an ideal spot for relaxing or entertaining with direct access to the backyard. This level also offers a 4th Bedroom, 3-piece Bath with Sauna, 2nd Office, Cedar Walk-In Closet, Wine Cellar, Workshop, & ample Storage. More than just a home this is your own private sanctuary. *Custom Built with ICF Construction* (id:60626)
Royal LePage Rcr Realty
101 Westchester Road
Oakville, Ontario
*OPEN HOUSE SUNDAY, SEPTEMBER 7th, 2-4PM - 101 WESTCHESTER ROAD, OAKVILLE* This is THE house!!! Completely updated and beautifully renovated family home on an oversized corner lot in Oakville's River Oaks neighbourhood. Located on a premier street, this house has been meticulously maintained and cared for by its long term owners. 4+1 bedrooms and 3.5 baths, this home has room for family and guests alike! Flexible living spaces allow for work-from-home and family to spread out. Over 4,000 sq ft of finished living space including open concept main floor with rare 9 ft ceilings. Hosting parties is a breeze when your open concept kitchen and family room flows out to the backyard, making it like an extension on the house! Completely private backyard perfect for entertaining with saltwater pool, mature landscaping and extensive patio and stone work. Fully finished basement features a large family room, wet bar, additional 5th bedroom and full bath. The main floor has a wonderful open layout while also featuring a separate living and dining room. This space was completely reimagined with a full renovation which added sq ft to both the family room and primary bedroom - you won't find another house like it! Location just couldn't be better when you consider proximity to stores, services, hwy access, coveted school catchment and not to mention the extensive trail system and Lion's Valley Park! Truly a special home, we are very pleased to offer 101 Westchester for sale! (id:60626)
RE/MAX Aboutowne Realty Corp.
344 E 17th Street
North Vancouver, British Columbia
BOLDER HOMES award winning team presents these new exceptional duplexes in Central Lonsdale. These residences boast 4 bdrms,4 baths,featuring a main floor with a living and dining area,a large private balcony with a triple slider and a linear fireplace,all designed with an open concept and high ceilings. The designer kitchen is equipped with Fisher Paykel appliances and elegant quartz countertops. The upper level offers 3 bdrms,2 baths,primary bdrm and ensuite,complemented by hardwood flooring and A/C throughout. The lower level includes a rec room with a private entry patio,bedroom,bath,bar. Oversized garage,back lane access with New Home Warranty,no maintenance fees or restrictions. Close to Lonsdale embracing a lifestyle of comfort convenience. ONLY 1 HOME REMAINING! OPEN SAT/SUN 2-4PM (id:60626)
RE/MAX Crest Realty
477438 3rd Line
Melancthon, Ontario
Top 5 Reasons You Will Love This Home: 1) Exquisite estate on almost 3-acres just outside the town of Shelburne, capturing breathtaking sunset and sunrise views, located on a paved road, creating a serene and picturesque retreat 2) Constructed with the highest quality materials, including engineered hardwood flooring, an advanced truss system, a floor-to-ceiling stone fireplace, and a state-of-the-art geothermal heating and cooling system providing major savings on utility costs for year-round comfort 3) Luxurious interior with a custom solid wood chefs kitchen complete with a large island, a professional-grade 6-burner propane stove, an industrial-grade vented range hood designed for culinary excellence, and a walkout to a two-level, partially covered stone patio 4) Enjoy 9' ceilings and heated flooring spanning throughout, including the garage, along with a fibreglass exterior door for superior insulation, a spa-like ensuite featuring a luxuriously shower, and a walkout basement delivering the potential for an in-law suite or extended family living 5) Impeccably maintained grounds enhancing the charm of the stately stone home, complemented by elegant stone walkways that elevate its timeless appeal. 2,400 above grade sq.ft. plus a partially finished basement. Visit our website for more detailed information. (id:60626)
Faris Team Real Estate Brokerage
30 Anvil Court
Richmond Hill, Ontario
Beautiful detached house for a wonderful family. (id:60626)
RE/MAX President Realty
111 Grosvenor Avenue
Burnaby, British Columbia
Welcome to Capital Hill Burnaby North with gorgeous Deer Lake, Mountain, City & Panorama View! Standard Lot of 33x122 lot sits on quiet inner street with back-lane 3 level finished with 4 beds above, front/back 2 level of large private deck. Well maintained property looking for any self-living family or investors! Close to all level of schools, parks, public transportation etc. call for showing & motivated sellers! Open House: Sep 6 Sat 2-4. (id:60626)
RE/MAX Crest Realty
2 Wedgewood Trail
Scugog, Ontario
This unique Cypress Point Model has it all! 2875 sq ft of elegant open concept living space, with 4 bedrooms, 3 bathrooms, luxury designer kitchen, hardwood flooring, quartz countertops, pot lights and 3 car garage. The luxury designer kitchen with a generous size island, pantry and quartz counter space for all your entertaining. Pick your own upgrades and colour selections through the Builder to customize your home to your style. See attached Features Sheet, Bonus Plan and Floor Plan for more details. Springwinds, located in Epsom is a rare gem in a prestigious and private enclave of luxurious estate homes. Surrounded by green space and minutes from downtown Port Perry. (id:60626)
Coldwell Banker The Real Estate Centre
443 E 17th Street
North Vancouver, British Columbia
Builder & Investor Alert ! Excellent opportunity to build your dream home on this 7,350 square ft large, Flat RS-1 Lot with south facing - Sun drenched back yard ( allows to build a main house with a legal secondary suite and a coach house with back lane access - please verify at CNV) in one of the most sought-after neighborhoods. Cozy, Cute bungalow features 2 BR, 1 bathroom with original condition in need of repairs, value is in the land offers great potential & "Sold as is where is" (id:60626)
Oak West Realty Ltd.
1549 E 19th Avenue
Vancouver, British Columbia
Prime South-Facing Lot - Ideal for Builders & Developers! Rare opportunity to secure a premium 38.66 ft x 121.83 ft (approx. 4,709.9 sq ft) south-facing lot in a highly desirable, family-friendly neighborhood. Just steps from Tyee Elementary School and minutes to vibrant amenities including restaurants, bakeries, retail shops, and more. This flat, rectangular lot offers excellent redevelopment potential - build your dream home or take advantage of the area´s evolving zoning possibilities. Don´t miss this exceptional chance to build in one of the city's most sought-after locations! (id:60626)
Multiple Realty Ltd.
6486 Vedder Road, Sardis South
Chilliwack, British Columbia
ATTENTION DEVELOPERS: THIS Sardis apartment site available. Chilliwack's OCP permits 3-6 story apartment, wood construction, not in flood plain. THIS HOUSE HAS 4 BED ROOM AND 2 1/2 BATH, GOOD CONDITION TO LIVE IN. ALSO IT HAS ONE BED ROOM SEPARATE SUITE. THIS PROPERTY IS LISTED IN CONJUNCTION WITH 6484 VEDDER ROAD (NEXT DOOR) (id:60626)
Team 3000 Realty Ltd.

