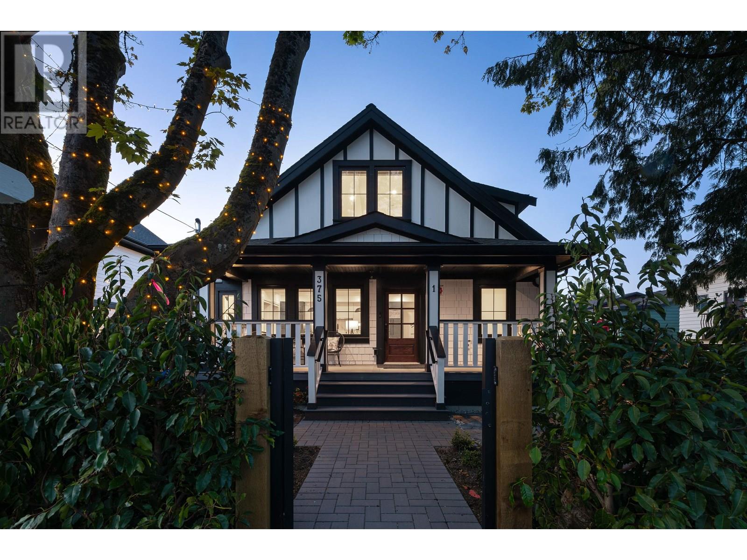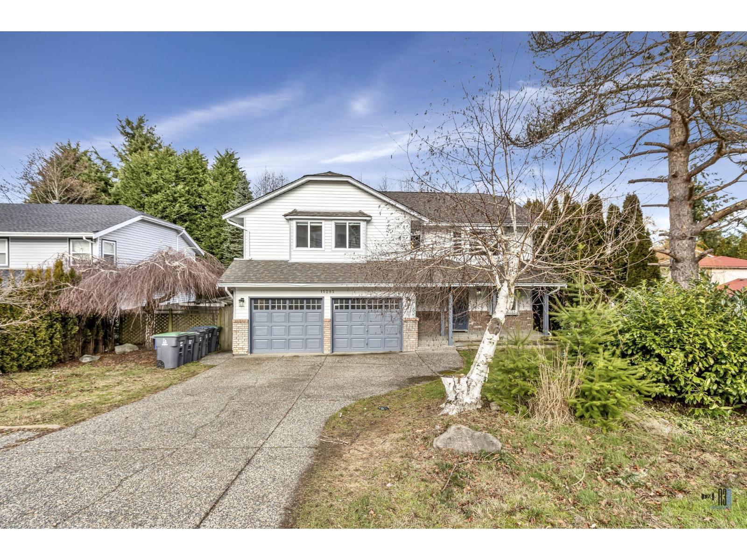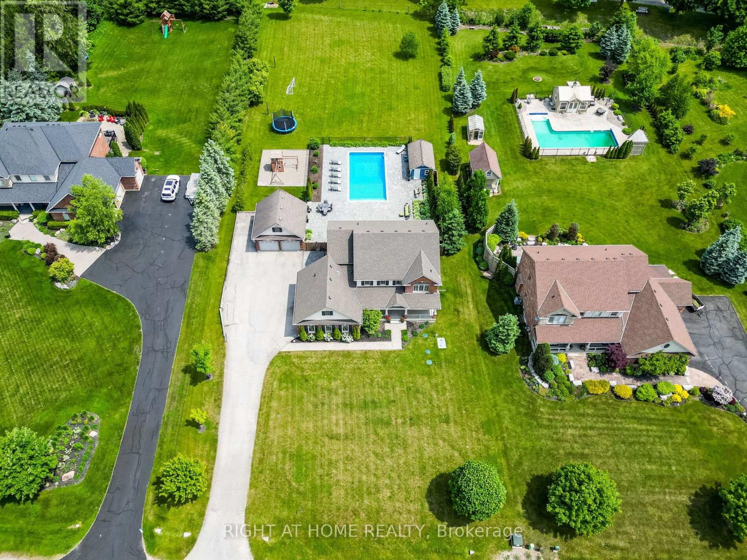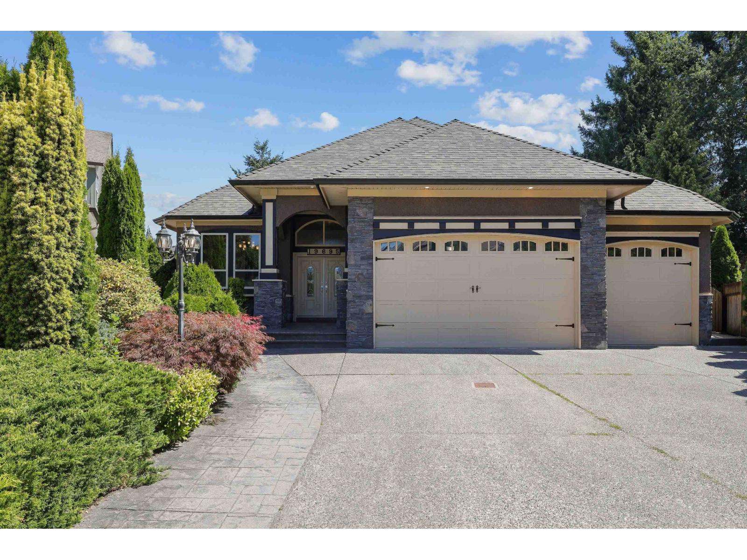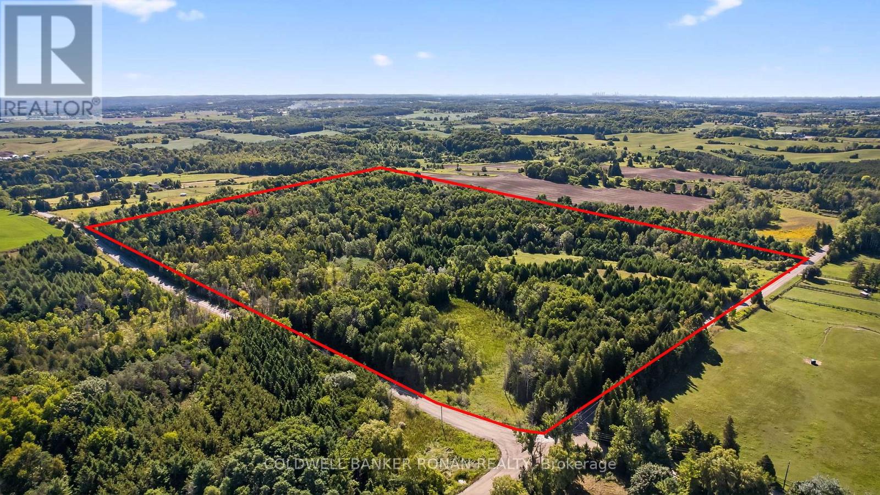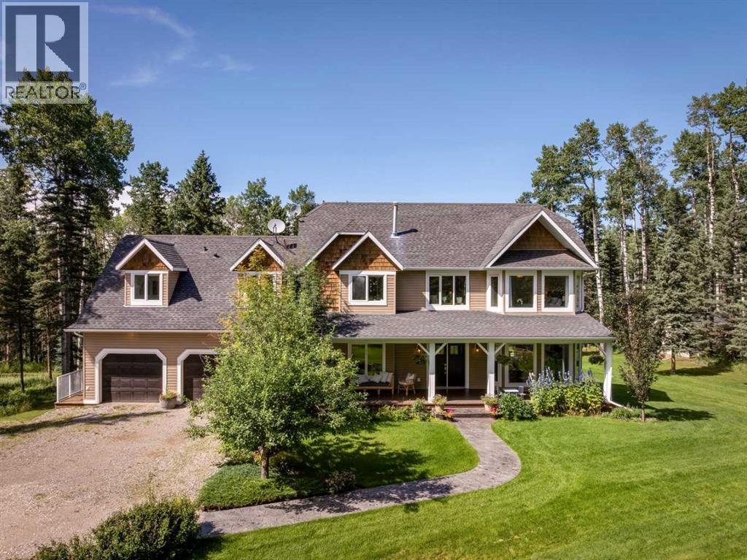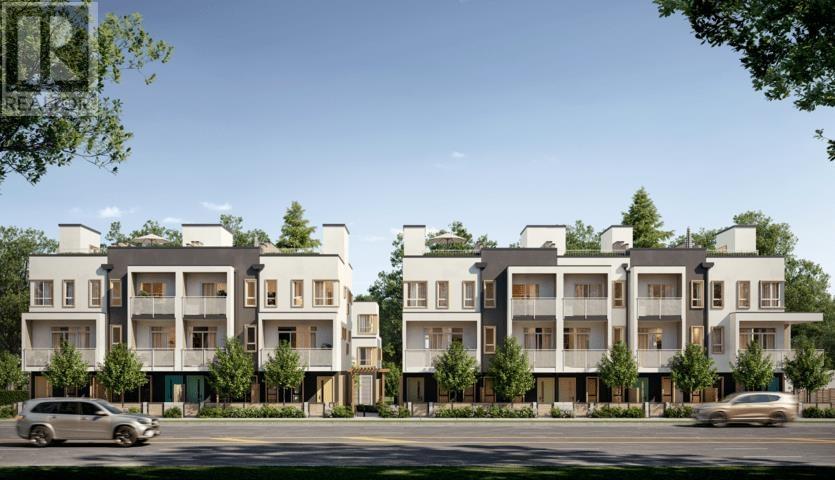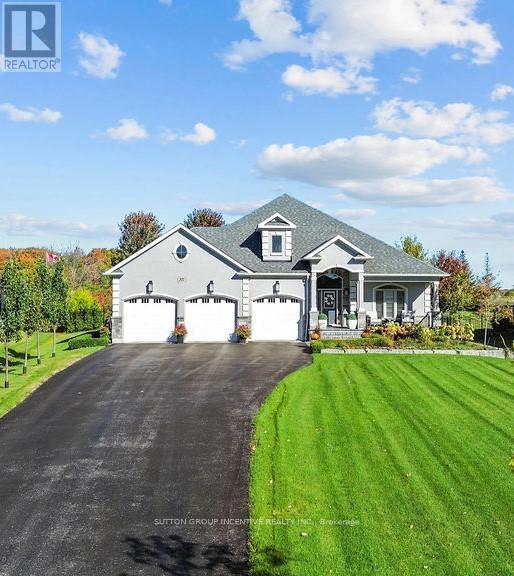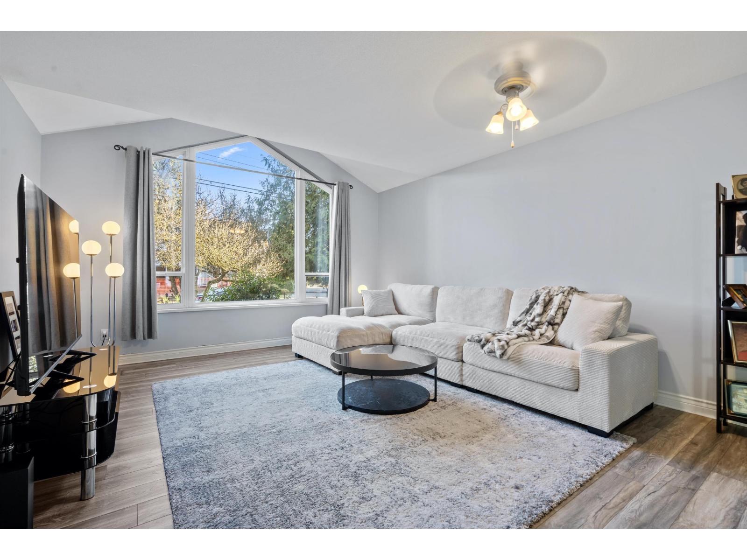1 375 E 33rd Avenue
Vancouver, British Columbia
ELLO is a boutique community unlike any other located in the highly desirable Riley Park of Main St. Each unit is meticulously crafted by award winning Vandwell Developments, featuring 12 unique homes ranging from 1,270 to 2,300 sF, 3+ den to 4 bedrooms and a suite. All units offer distinctive and efficient floor plans/homes on 2 & 3 levels, vaulted ceilings up to 12 ft, custom luxury finishes and careful consideration to storage and ease of living. Extended indoor-outdoor living blends heritage charm with modern convenience, each home is backed by a 2-5-10 warranty and must be seen to be appreciated. Only steps to the city's best restaurants, coffee shops, schools and renowned Queen Elizabeth Park. Rental and pet friendly. Live in one of Vancouver´s most sought-after neighbourhoods. Move-In Ready! (id:60626)
Oakwyn Realty Ltd.
15285 28 Avenue
Surrey, British Columbia
Newly Renovated, custom built home located at highly desirable, Quite Neighborhood. Only few minutes drive to the White Rock Pier. Close to Public Transit, shops, schools and playground. Separate Entry Rental Suite.whole house is rented for $5100.unique and beautiful house is must see! (id:60626)
Century 21 Coastal Realty Ltd.
27 Armstrong Street
Erin, Ontario
Welcome to 27 Armstrong Street. A Rare Gem in the town of Erin! Experience the perfect blend of elegance, comfort, and space in this beautifully maintained 5-bedroom family home, nestled on a one-acre lot in one of Erin's most sought-after neighborhoods. Step inside to find a thoughtfully designed layout that includes a main-floor in-law suite, with gas fireplace, ideal for multi-generational living or private guest quarters. The spacious principal rooms offer an abundance of natural light, creating a warm and inviting atmosphere throughout. The real showstopper? Your own private backyard oasis. Enjoy summers like never before with a 20' x 40' saltwater pool, surrounded by lush landscaping and ample space for entertaining, relaxing, or simply soaking up the sun. Additional features include: Spacious eat-in kitchen with walkout to deck. Separate formal dining and living areas, plus a main floor office. Large primary bedroom with a 5pc ensuite bath and walk in closet. Finished basement with additional living space & 6th bedroom. Large detached 2 car garage and ample driveway parking. Quiet, family-friendly street with easy access to town amenities, schools, and scenic trails. Whether you're hosting friends, raising a family, or seeking space and serenity just outside the city, 27 Armstrong Street offers it all. (id:60626)
Right At Home Realty
19695 71 Avenue
Langley, British Columbia
THE BEST OF THE BEST. 2 Primary's in this Mansion! Full Primary w/5pc Ensuite on MAIN PLUS an 800+ SF Primary Up w/ensuite & laundry in walk-in closet. This magnificent 2-Storey w/fully finished basement incls a BONUS 2Bdrm unauth suite in addition to another bdrm, playroom/storage/gym-options are endless & den. Main floor feats large office w/2 Sep exterior entrances. So many high-end features including a grand entrance w/spiral staircase, crown mouldings, wide plank hardwood floors-what a dream home. Chef worthy gourmet kitchen OFFERS nice sized island w/sink, double-wall ovens, SS appliances, hammered copper sinks, granite counters & clean air filter-those details really set it apart. Wheel chair friendly. Massive & Private 9,440SF lot in quiet cul-d-sac. OPEN HOUSE SAT SEP 6/25 2-4PM (id:60626)
RE/MAX Treeland Realty
8155 19th Side Road
King, Ontario
Rare opportunity to own 55 acres of serene, natural landscape in the heart of King Township. This mostly forested property offers a peaceful and private setting perfect for the future site of your custom home. Surrounded by mature trees and rich woodland, the parcel provides endless possibilities with its rolling terrain and abundant wildlife. Located on a quiet sideroad with two road frontages providing easy access and increased visibility, which can be advantageous for a variety of development options. Conveniently located near highways 9, 400, and 27, making commuting to nearby towns and cities seamless. Buyer to conduct own due diligence regarding zoning, permitted uses, and development potential. (id:60626)
Coldwell Banker Ronan Realty
1558 Haida Way
Nanoose Bay, British Columbia
Magical Nanoose Bay Waterfront. Extremely rare offering in a sheltered Bay with open ocean and mountain views. You will be captivated by this True Walk on Waterfront property where you can enjoy the tranquil sound of gently lapping water from sunrise to sunset. The large lot with spacious home slopes gently towards the pebble beach with your own ‘boathouse’ to store kayaks and other watercraft. Perfect for swimming and kayaking, a number of homes in the area also have a mooring buoy to keep their boat close to home in the summer. This picturesque home has 2 bedrooms and Bathroom on the main floor, a well-appointed Kitchen, and ample room for visiting family and friends on the lower level. Homes on this very special street are rarely available and much sought after. Find your serene get-a-way in the Farm-to-Table Community of Nanoose Bay. Minutes from Fairwinds Golf course, Schooner Cove and Beachcomber Marinas and a short drive to Parksville, Qualicum and Nanaimo (id:60626)
Royal LePage Parksville-Qualicum Beach Realty (Pk)
162020 1315 Drive W
Rural Foothills County, Alberta
Tucked between Bragg Creek’s forested hills and the open, rolling lands of Priddis, this peaceful acreage holds the kind of life many imagine but rarely find. Just 20 minutes from the south end of Calgary and 40 minutes from Calgary’s downtown core, with direct access via the new Stoney Trail ring road, this home offers both seclusion and connection. The international airport is 50 mins away, yet when you arrive, the noise of the world falls away. Set on over 10 acres of private land, this home was built to hold real life, the kind that’s loud with laughter, filled with motion, and grounded in daily rituals that matter. You have’ll have this piece of forest all to yourself, with neighbouring houses not visible from the property. The only neighbours you will see are deer, grouse, frogs, butterflies,salamanders, and great grey owls, to name a few. You will feel it immediately, the way the kitchen opens wide to the dining and living spaces, how light pours in from all sides, and how every window looks out on something green, quiet, and alive and beautiful. There are eight bedrooms, offering privacy and space for a large family, multi-generational living, or guests who stay long and often. Five bathrooms mean no waiting lines, no crowding just ease. The walkout basement is fully finished, and more than just extra space: it includes a brand-new full kitchen, ideal for an independent family member, long-term visitors, or even shared living arrangements. This lower level opens directly onto the garden and lawn, creating a natural rhythm between indoor and outdoor life. Upstairs, the rooms are restful. Quiet corners. Big windows. Forest views. Main living spaces are grounded by natural materials—wood, tile, soft light. The dining area tells stories of shared meals and long conversations, anchored and surrounded by views of trees and sky. Downstairs, it’s cooler, more private, and perfectly suited to older children, teens, or extended family. The yard is a showstopper and it ’s intentional. A fenced vegetable garden, vibrant and productive. A natural pond lined with lilies. Stone retaining walls, hand-built beds, and long sweeps of green lawn designed for bare feet and running dogs. The beautiful landscaping shockingly requires very little maintenance and no watering. The property is fully fenced with natural paddocks for horses. Life spills out here—kids chasing frogs, hands in the dirt, late dinners on the deck as the sun sets through the trees. Bragg Creek is eight minutes west—a hamlet filled with artists, musicians, builders, and those who’ve chosen the Bragg Creek way of life. Priddis is just beyond the hills, where horse properties and old ranching families shape the land. Both communities are known for their sense of place, their welcome, and their refusal to become suburban. Nature is the backbone of daily life here, this is a home, one meant to be used, loved, and filled with people, noise, quiet, and time. A rare chance to root deeply and live beautifully. (id:60626)
RE/MAX Realty Professionals
24 Gilson Point Place
Kawartha Lakes, Ontario
The perfect Custom Built -Waterfront Home or Cottage combining the perfect blend of luxury, convenience, and relaxation is only 15 Minutes North of Port Perry! From the moment you step inside, you'll be captivated by the Sophisticated Architectural Design, featuring Coffered Ceilings, a striking Travertine Stone Fireplace, and rich Hardwood Floors. Designed for breathtaking Panoramic Lake Views from every Principal Room, this home offers a Lifestyle of unparalleled Beauty. At the heart of the home is a Chefs inspired dream Kitchen, combining elegance with functionality. Custom Wood Cabinetry, high-end S/S Appliances, and Granite Countertops complement a spacious Breakfast Bar, creating the ideal space for both everyday living and entertaining. The open-concept Living and Dining area is Bathed in Natural Light, with floor-to-ceiling Windows, and enhanced by stylish pot lighting both inside and out. Step through the Garden Doors onto a Deck designed for both peaceful relaxation or entertaining, offering unobstructed views of the serene waters of Lake Scugog a tranquil soundtrack to your everyday life. The Primary Suite is a Sanctuary, complete with His and Her Custom Walk-in Closets and a Spa-inspired Ensuite featuring a custom Stone Shower and a luxurious Jacuzzi Tub. The lower level is perfect for additional Entertaining or potential to bring the In-laws for Multi-Generational Living, offering a walkout to the Lake and Pond, Separate Entrances, a Recreation Room, and additional Living Spaces, including a Kitchen, Bedrooms and Games/Exercise area. Oversized Double Upper and Lower Garages, plus a Loft, provide ample storage and space. With easy access to the GTA, Markham and Thornhill, this breathtaking home is approx 50 minutes away your private Waterfront Paradise awaits! Don't miss out on this one of a kind impeccable property! (id:60626)
Royal LePage Frank Real Estate
5579 124 Street
Surrey, British Columbia
DREAM HOME LOT ALERT! Not many lots available in prestigious Panorama Ridge. This 24,800 sqft lot is ready to build your dream home. Surrounded with new luxury homes, this lot is ready to build upto 10,000 sqft home. Conveniently located close to King George hwy, hwy 10, and hwy 99, not only will your home be situated in one of the most prestigious neighborhoods in Surrey but also one of the most ideal when it comes to transportation. Not to miss this beautiful piece of land to build your dream home. All measurements are approximate, buyer to verify. (id:60626)
Gilco Real Estate Services
6578 Oak Street
Vancouver, British Columbia
Oaklyn is a boutique development of 18, 3 Bedroom Plus homes purposefully designed to be sustainable & functional. PRIVATE GARAGES & carports conveniently connected to your own home plus flex space, storage rooms & PROPER PANTRIES with laundry centre, cabinetry, sink & windows offer flexible uses & storage solutions. Multiple outdoor spaces (yards, patios, balconies, roof terraces & rooftop decks) provide easy access to fresh air for all. Benefit from efficient GEO-THERMAL heating and cooling for year-round home comfort. The eco-friendly courtyard, garden & play area enhance community living. Oakridge is the best of central West Side living. Estimated completion is Fall 2026. ASK ABOUT OUR GST INCLUDED PROMOTION! (id:60626)
Oakwyn Realty Ltd.
327 Sunnybrae Avenue
Innisfil, Ontario
This Stunning Custom Builder Stucco/Stone Bungalow is situated on just over a half-acre private lot, offering a country feel while remaining close to city amenities. It boasts numerous upgrades from the builder and additional enhancements by the owners. Apx 5100 total square feet, finished top to bottom. The property features a gorgeous lot with a huge driveway accommodating 12+ cars (triple-wide at the garage). Inside, you'll find a 14' ceiling in the foyer, a front office/bedroom, a second bedroom, a main 4pc and a 2pc. Hardwood flooring extends throughout the main level, complemented by pot lights, O/S trim, crown molding, 9' doors, and transom windows, creating a bright yet cozy atmosphere. The large master at the rear includes a W/I and 5pc Ensuite with heated floors. The stunning great room offers an open concept design with vaulted ceilings and a floor-to-ceiling stone wood fireplace. The gourmet kitchen features a pantry, wine storage/cooler, B/I glass cupboards, an o/s island, and an o/s stainless steel fridge/freezer combo & gas stove. The DR provides a W/O to a 26x15 composite deck, 8-person hot tub, lighted stairs leading to a huge pattern concrete area-$40k, a custom shed -$25k and wrought iron fencing around the rear yard. The exterior is enhanced by mature trees and professional landscaping. The main floor also includes a laundry with a side door and a mudroom leading to a fully insulated garage with an epoxy floor and a gas heater. There is a separate staircase to the basement and a rear door. The gorgeous oak staircase leads to a spectacular Fin Basement with upgraded 9' ceilings, ideal for an in-law setup. It includes a huge R/R with a B/I projector and electric screen, a gas fpl, pot lights, and engineered hardwood t/out. There is a second kitchen with top-end appliances, two bedrooms with 4-piece ens (with heated floors), two exercise rooms (one could be a third bedroom), a utility room, a finished office, and a huge cold room. (id:60626)
Sutton Group Incentive Realty Inc.
9067 Trattle Street
Langley, British Columbia
Priced BELOW assessed value!!! This four bedroom four bathroom home offers over 3,600 square feet (4,496 total) of flexible living on a rare one third acre lot in historic Fort Langley. Features include a refreshed kitchen, oversized covered deck with gas hookup, 2 gas fireplaces, a heated crawl space under the deck, RV parking, a detached double garage, and a fully renovated in-law suite above with a separate entry. The basement has its own access and bathroom already in place with roughed-in plumbing to add a shower. Walk to top-rated schools like Langley Fine Arts, cafés, river trails, playgrounds, and charming local shops. There is space here for the whole family and then some, in one of the most coveted neighbourhoods in the Fraser Valley. See it before someone else calls it home! (id:60626)
Stonehaus Realty Corp.

