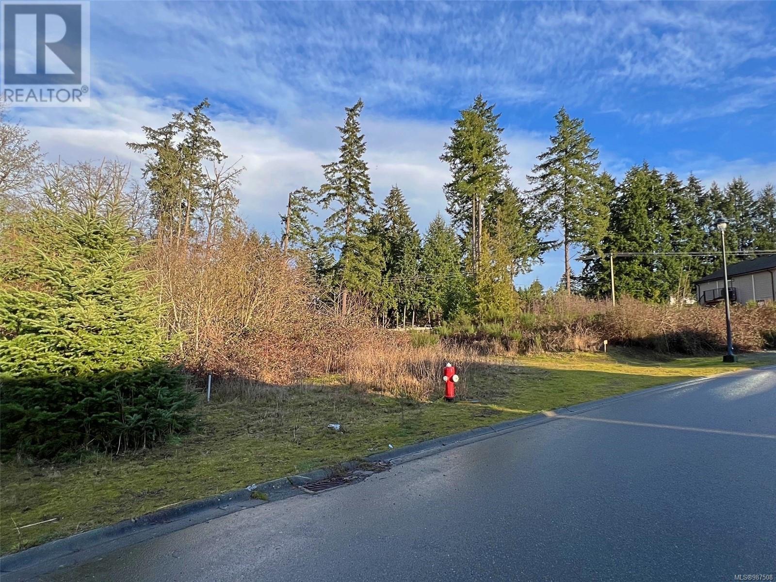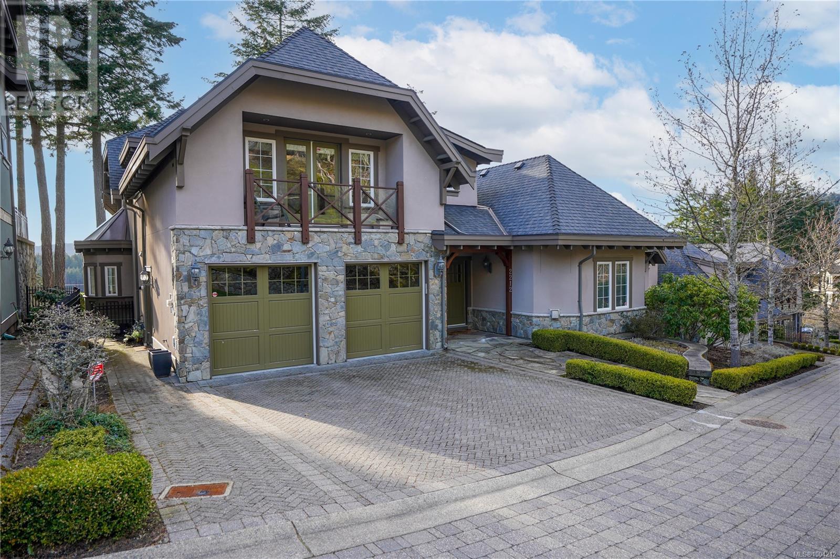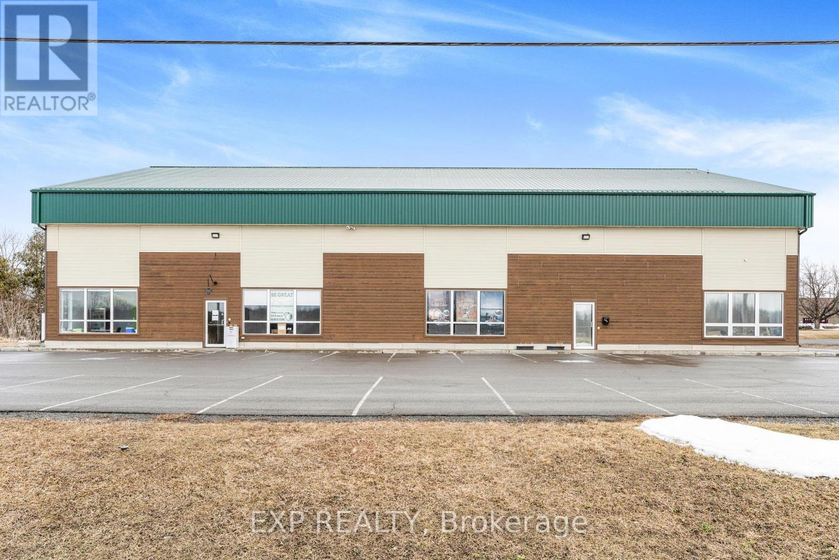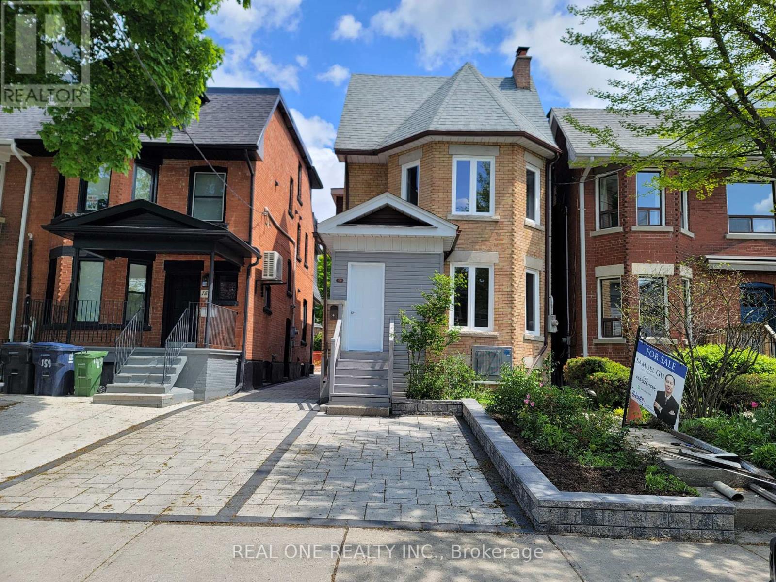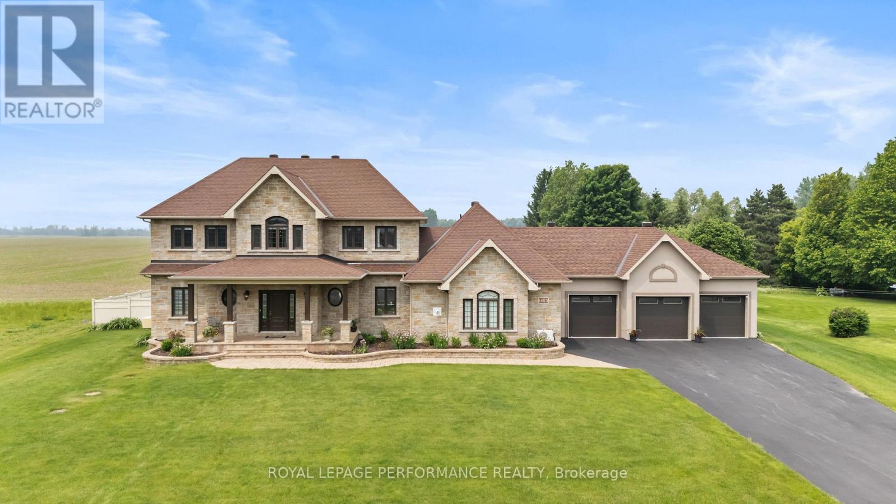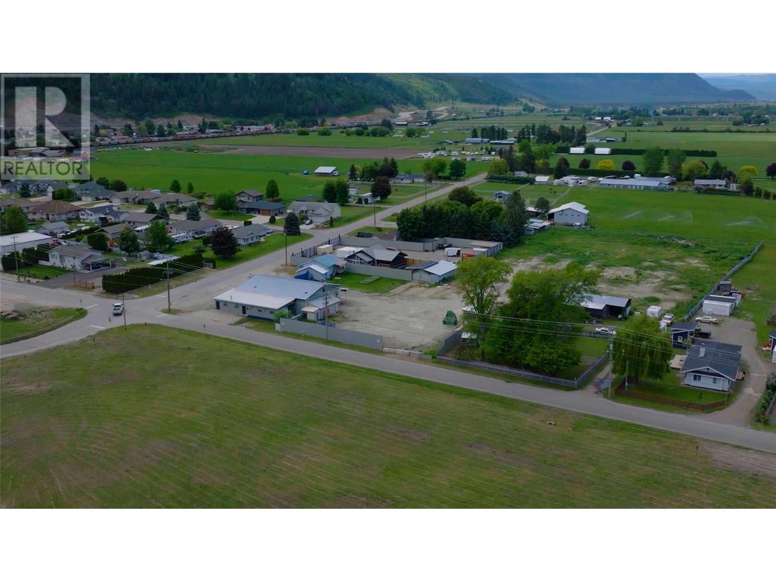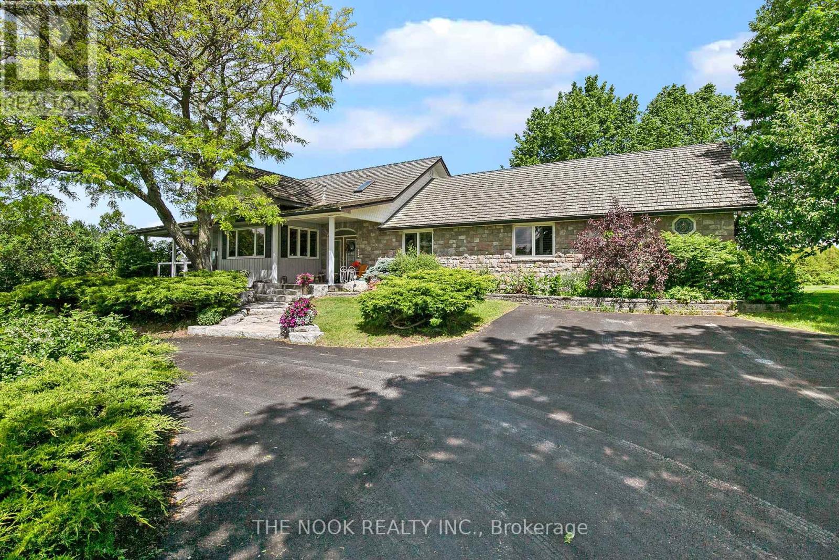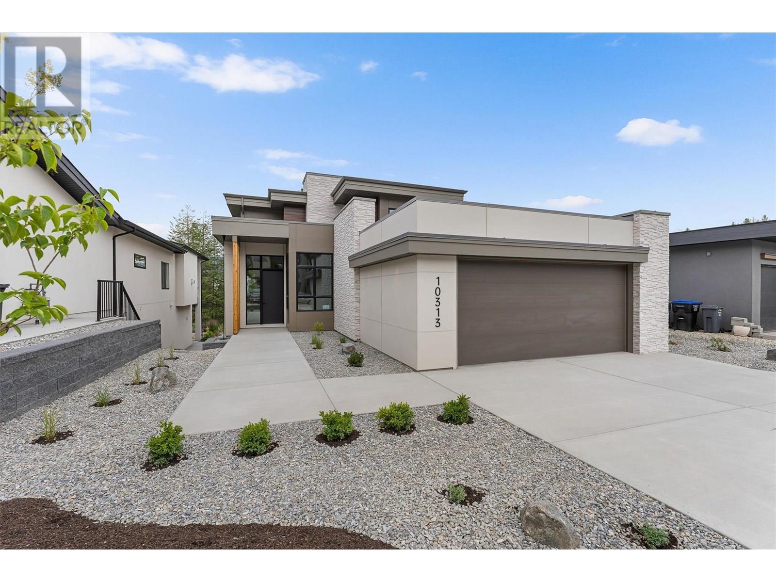Lot 56 Village Dr
Nanaimo, British Columbia
Attention Developers! Zoned for Seniors Housing Development Site! A perfect place to build a seniors assisted living building that is walking distance to shopping, bus routes, restaurants, parks, trails and more. Individual self contained units with common facilities. Services at are the lot line. Building Plans available. A 75 unit complex is allowed with current zoning. Call LS for details. (id:60626)
Royal LePage Nanaimo Realty (Nanishwyn)
2212 Island Falls Pl
Langford, British Columbia
Turn in and discover, The Falls at Bear Mountain: a gated community of nature, peace, privacy and security. This stunning English Manor-style home boasts over 4,300 square feet of meticulously designed living space, offering a harmonious blend of sophistication and comfort. Location, location, location. Facing the 16th hole of the stunning Jack Nicklaus-designed golf course, this property offers breathtaking mountain vistas and stunning, sweeping views of the back nine. Its western exposure provides an ever-changing canvas of natural beauty and sunsets. Tall, vertical windows and French doors bring the surrounding natural beauty in for an overall indoor/outdoor feel. The grand living room demonstrates refined elegance with its soaring ceilings, towering windows, contrasting wainscoting and rich cherry flooring. The open, gourmet kitchen is a chef’s dream, with top-of-the-line appliances and ample counter space. The main master offers a spa-like suite with a large ensuite and fireplace. (id:60626)
Sotheby's International Realty Canada
299 Industrial Boulevard
North Glengarry, Ontario
9,120 SQFT Income or Owner-User Opportunity This well-maintained newly built industrial building presents a rare opportunity for investors or owner-operators seeking a versatile and income-generating asset in the heart of Alexandria's industrial district. Offering a total of 9,120 square feet, the property is currently configured into two separate functional units, allowing for multi-tenant use or the ability to occupy one side while leasing the other. Each unit includes dedicated office space and a loft area, providing additional storage or workspace options. The building boasts an impressive 27-foot ceiling height in the warehouse space, ideal for accommodating industrial racking, machinery, or specialized equipment. Two 14.5-foot overhead garage doors allow for efficient loading, unloading, and easy access for large commercial vehicles. Strategically located in a well-established industrial corridor, this property provides excellent connectivity to regional transportation routes, making it a desirable location for logistics, warehousing, light manufacturing, or service-based businesses. The flexibility of the layout, combined with the buildings structural integrity and clear span interior, makes it suitable for a wide range of commercial applications. Whether you're an investor looking for strong rental potential or a business owner in need of a professional, scalable space, 299 Industrial Blvd offers both functionality and long-term value in a growing economic area. (id:60626)
Exp Realty
157 Glenholme Avenue
Toronto, Ontario
Welcome to St. Clair Village's perfect family home with 5 bedrooms & 5 Washrooms& Basement apartment. Over half year thoroughly renovated from Top to Bottom with over 400K in 2024. (outside wall insulation, windows, main floor stainless steel Appliances + Basement Fridge). 2024 plumbing and wire entire house. 2024 Hardwood floor throughout. 2024 Painting. Master bedroom contains extra room to be used as baby room or office. Basement Apartment contains two bedrooms with ensuite laundry & Washroom & Kitchen. Brand new furnace & Heat Pump (Air Conditioner). Brand New Natural Gas Forced Air Heating System. Garage Door 2024. Electrical panel: 200.amp. Close To All Amenities. 24Hrs Bus Service At Few Step Down On The Road. Highest Demand Area In The Core Of Downtown. Very Peaceful Street. Seller And Agent Do Not Warrant The Retrofit Status of the basement. Brand new professional landscaping of front yard, back yard, and driveway. Buyer& buyer's agent to verify all measurements, Lot Size, Taxes. (id:60626)
Real One Realty Inc.
1801 Chapman Street
Merritt, British Columbia
Discover 1801 Chapman Street in Merritt, BC — a fully rented 18-unit multifamily property generating approximately $204,000 in gross rental annual income. Formerly operated as a motel, this C-2 zoned property has been converted into long-term residential rentals and offers a rare blend of steady cash flow and future upside. Located just steps from downtown, tenants enjoy walkable access to shops, services, and transit. The building includes a shared coin laundry and on-site parking, with several units already updated. There’s significant value-add potential through further renovations and improved management, allowing new ownership to increase revenue over time. Merritt is a growing hub in the Southern Interior with strong rental demand, low vacancy, and improving economic fundamentals — making it an increasingly attractive destination for real estate investors. If you're looking for an affordable, income-generating asset with redevelopment potential and long-term growth, reach out today for more information. (id:60626)
RE/MAX Real Estate (Kamloops)
602 Thurston Terrace
Port Moody, British Columbia
Welcome to this immaculately maintained home on a massive 8,700+ square ft private lot with stunning Mount Baker and city views. The 450 square ft entertainer's deck is perfect for relaxing or hosting with panoramic scenery. The fully fenced yard backs onto a private and peaceful greenbelt and features a detached shed-ideal for small projects or storage. Inside, enjoy 3 large bedrooms, 3 bathrooms, and hardwood floors throughout spacious, sunlit living areas. Complete with a double car garage, large crawl space and walking distance to Mountain Meadows Elementary School, Newport Village, Suter Brook, public transit/SkyTrain, Port Moody Rec Centre & Theatre, Eagle Ridge Hospital, Coquitlam Crunch and more. A perfect home for young and growing families seeking comfort, space, and lifestyle. Open House Sunday July 6 from 1-3pm! (id:60626)
Royal LePage Sterling Realty
40 Fire Route 89e
North Kawartha, Ontario
Private island paradise with owned mainland on Jack Lake! Park at the water's edge and follow the dreamy footbridge to this breathtaking private island. 1160ft of stunning shoreline, dive deep off the dock into crystal clear rocky frontage and wade-in the sunny southern facing sand beach. This 3.38 acre private island offers 360 degree panoramic lakeviews that shine throughout the magazine-featured cottage and lakeside bunkies. The work of a renowned designer, this cottage offers bright, airy vaulted ceilings, ornate open living, stunning screened-in sunroom and multiple walkouts to lakeside decks. Offering 3 bedrooms including loft, full bathroom, full outdoor bathroom and two private guest cabins. Watch the sunset from the large dock, relax under the stars from the built-in hottub and soak in the true serenity of island life. This extraordinary cottage combines ultimate privacy with rare mainland access and some of the nicest frontage on Jack Lake! (id:60626)
Ball Real Estate Inc.
1453 Notre Dame Street
Russell, Ontario
Welcome to 1453 Notre Dame St in Embrun - an exceptional, custom-built home spanning approximately 4,200 sq ft. From the grand foyer, step into a living room that seamlessly flows into a dining area accented by a striking triple-sided gas fireplace. The chefs dream kitchen features a spacious island with granite countertops, a wine fridge, top-of-the-line stainless steel appliances, and custom cabinetry, complemented by an additional dining and living space with vaulted ceilings. Modern potlights and elegant chandeliers throughout add character and warmth. The main floor in-law suite, with its own entrance, radiant flooring & wall unit AC, boasts an open-concept layout and a full bathroom - perfect for extended family or a home business. Upstairs, the master suite impresses with a walk-in closet and a luxurious 5-piece ensuite. Three additional bedrooms and a full bathroom offer space for the whole family. The fully finished basement is equipped with radiant flooring and offers a spacious family room with dry bar, an additional bedroom, full bathroom, a den, and a theatre room with surround sound speakers ideal for movie nights or entertaining. Step out to the 4-season sunroom with a cozy fireplace & heater floors, leading to your private backyard oasis. Enjoy the heated salt water in-ground pool, beautifully landscaped yard with outdoor speakers, covered seating area, gazebo, fenced-in yard, garden beds, green space, and a firepit - no rear neighbours and Embrun's most scenic sunsets included! The 3-car radiant heat garage provides ample storage, while smart built-in speakers throughout, a smart security system, smart lights, a sprinkler system, and a generator complete this exceptional property. Welcome home! (id:60626)
Royal LePage Performance Realty
8035 Highway 101
Powell River, British Columbia
Discover the ultimate coastal lifestyle with this stunning walk-on waterfront property on the Sunshine Coast's picturesque shoreline. The flat, mostly cleared land offers an excellent foundation for future development such as your dream home down on the water's edge. Set on nearly 2.5 acres with 178 feet of ocean frontage, this property boasts breathtaking views of the Myrtle Rocks Nature Sanctuary. The updated cottage offers modern comfort with a full suite and a second bathroom featuring luxurious heated floors. Cottage was upgraded to 200 amp service. A spacious Quonset is equipped with roughed-in plumbing and heat, provides endless possibilities for creative or practical uses. Retreat to the beachfront cabana with its covered deck and soak in awe-inspiring views of mountains, whales, and soaring eagles. This coastal haven is your opportunity to embrace the beauty of nature and is only 7 km from town, is outside in regional district and thus has few restrictions for building. (id:60626)
RE/MAX Powell River
426 Aylmer Road
Chase, British Columbia
Commercial Listing Opportunity – Unique Development Potential! This is a rare and exciting opportunity for investors, entrepreneurs, or businesses looking to relocate or expand. Located on a substantial 21,780 sq ft lot, this 5,000 sq ft commercial property offers versatility, power, and room to grow — with the added potential of acquiring two neighboring properties: 468 VLA Road and 426 Aylmer Road. Together, these three properties span an impressive 3.92 acres, opening the door to a unique joint venture, family investment, or pooled development opportunity. Create a private business compound or develop a cohesive commercial hub — the possibilities are endless. Property Highlights: 7 spacious offices, each with its own wall-mounted A/C unit, 2-piece bathroom for staff and guests, Attached 50’ x 70’ workshop featuring Remote-controlled Mussell 3-ton crane, Full-size sea can for additional secure storage, Massive steel workbench – perfectly level and ideal for any fabrication or industrial projects, 3-phase power for heavy-duty equipment and future expansion, Ample outdoor space for parking, yard use, or further development. Whether you're relocating an established business, launching a new venture, or seeking a solid long-term investment, this property checks all the boxes. With the option to acquire neighboring lots, it’s not just a commercial building — it’s a gateway to something much bigger. Contact the listing agent to explore this unique and flexible opportunity. (id:60626)
Brendan Shaw Real Estate Ltd.
593 Pigeon Creek Road
Kawartha Lakes, Ontario
Welcome to 593 Pigeon Creek Rd, a beautiful 2296 sqft custom built bungalow sitting on 97 sprawling acres just outside of Durham! The bright open concept main floor boasts many large windows, soaring vaulted ceilings, gleaming hardwood floors, main floor laundry & 4 well appointed bedrooms. The recently upgraded spacious kitchen features a large centre island, quartz counters, undermount sink, S/S appliances & upgraded light fixtures. Walk out to the sunroom w views & access to the landscaped 18 x 36 "L" shaped inground pool or enjoy your morning coffee on the screened-in back porch w built in hot tub! Downstairs the fully finished basement & games room provides ample space & tons of storage w large wine cellar! Outside enjoy the heated detached 30 x 36 garage w bonus finished loft upstairs, the 30 x 60 barn with hydro & 24 x 30 drive shed. Take in all that nature has to offer with 15 acres of workable land, 30 acres of bush & over 50 acres of Ducks Unlimited constructed pond & wetland - incredible for hunters, anglers & outdoor enthusiasts. Easy & quick commute to 401 & 407! Generac generator (Serviced 2023) new furnace (2017) Kitchen update (2024) main floor lighting (2025) fridge/stove/dishwasher (2023) (id:60626)
The Nook Realty Inc.
10313 Long Road
Lake Country, British Columbia
Introducing Your Dream Home in Lakestone – A Forestside Haven! Discover this stunning new home in Lakestone, where modern luxury meets natural tranquility all inspired and constructed by an award winning home builder. Spanning over 3,800 sq. ft. across three levels, this home backs onto a serene forest and pond loop trail. It features two primary retreats with spa like ensuites (heated floors in the upper ensuite). One is on the main floor and another upstairs with a rooftop deck and coffee loft. The main floor boasts a chef’s kitchen with an oversized Driftwood quartz island, Frigidaire Gallery appliances, a Dacor 5-burner gas cooktop, and a Butler’s pantry. The lower level is ideal for extended family stays, offering a kitchenette, 2 more bedrooms and full bathroom, fireplace, and private living space. With three patio areas, dual beverage fridges, Insinkerator (instant hot/cold) for both butler pantry and coffee bar, two laundry pairs, a heated double-car garage, hot water on demand, plenty of storage and countless quality upgrades, this home is the perfect blend of elegance and convenience. Life at Lakestone includes 2 multi million dollar amenities centres with pools, hot tubs, gyms along with access the beach, multi-sport courts including pickleball and over 25km of hiking and nature trails to enjoy. Price is + GST (5%). Schedule your private viewing today! (id:60626)
Cir Realty

