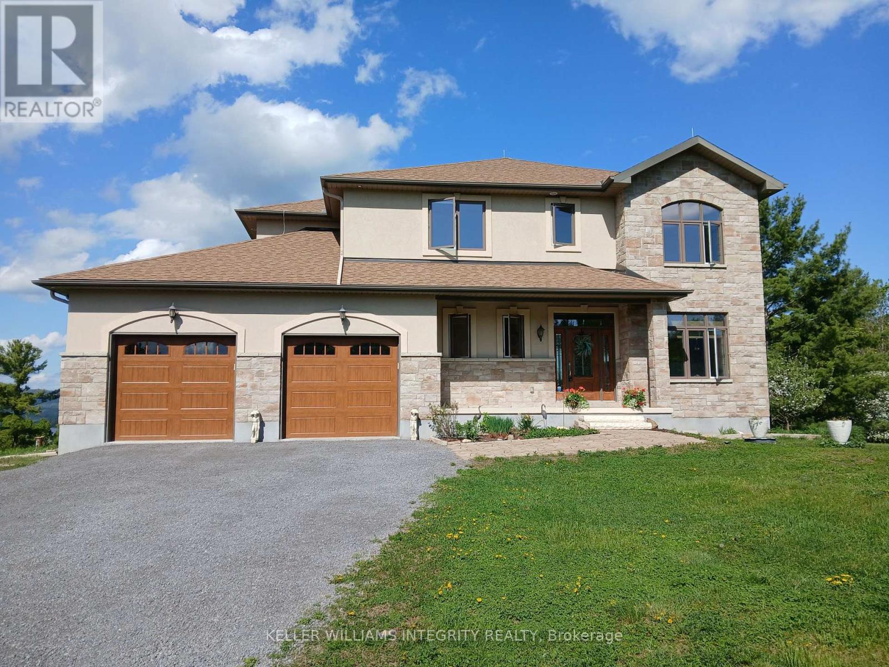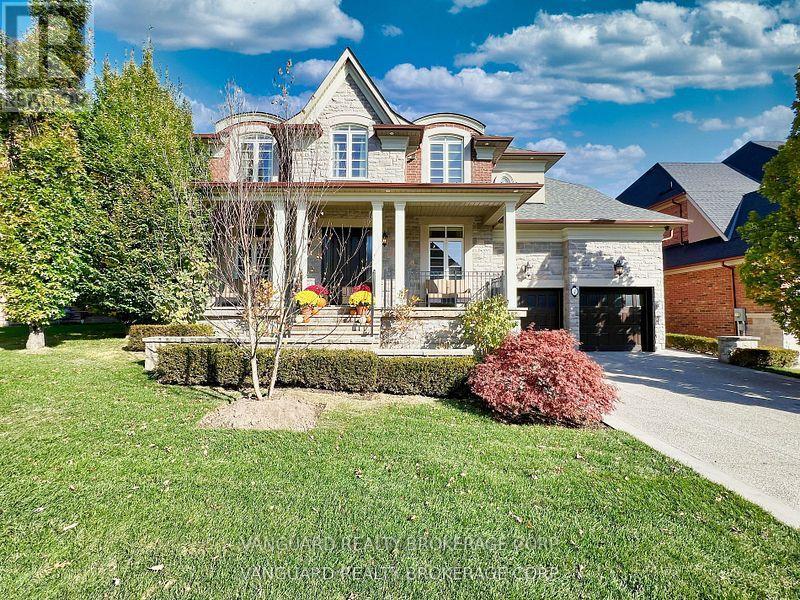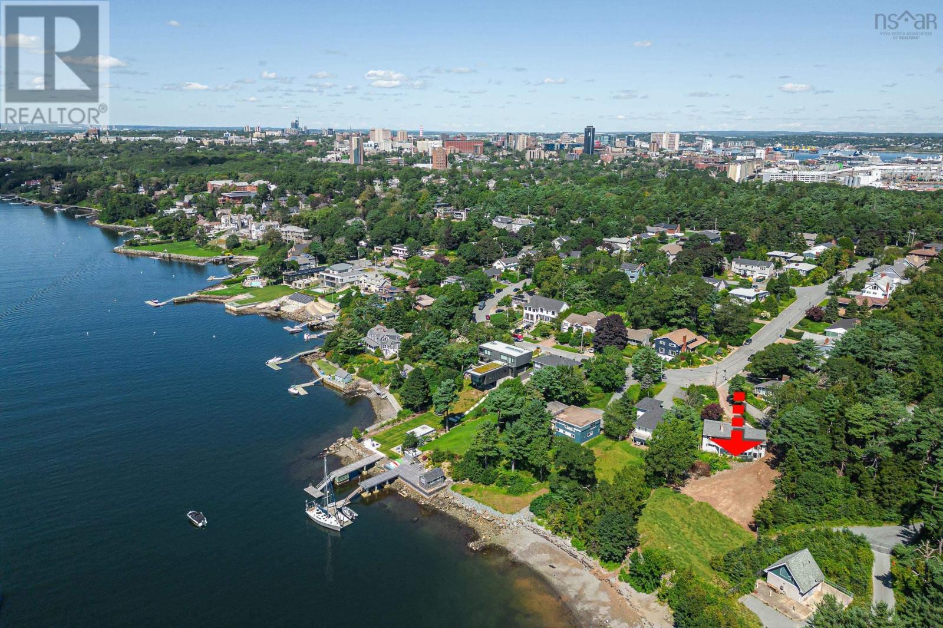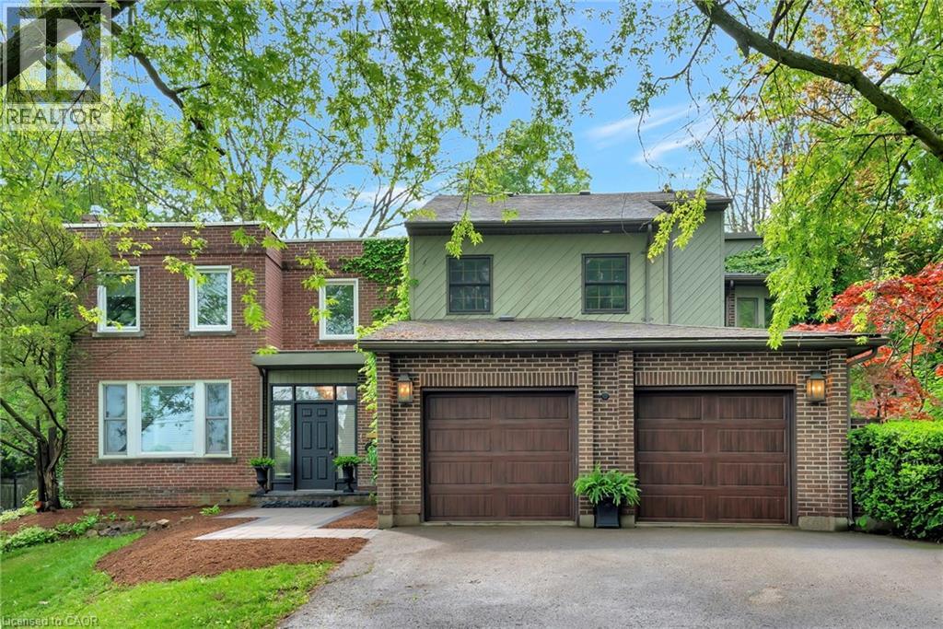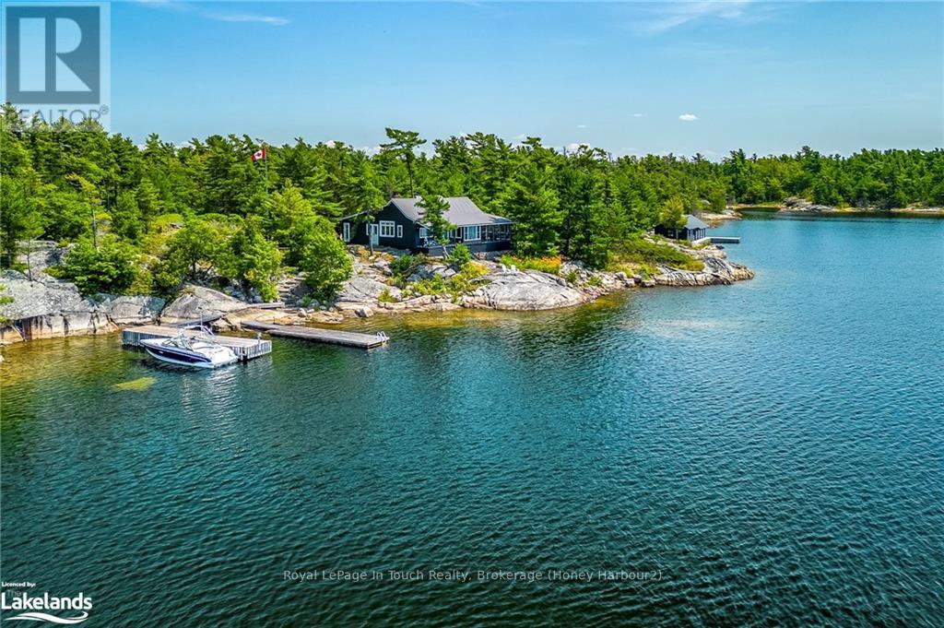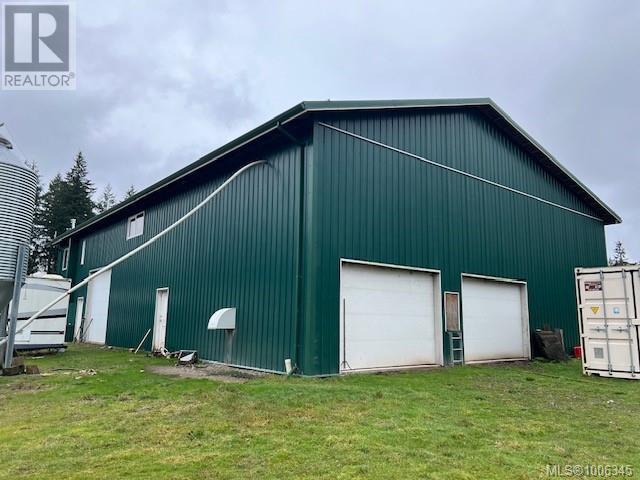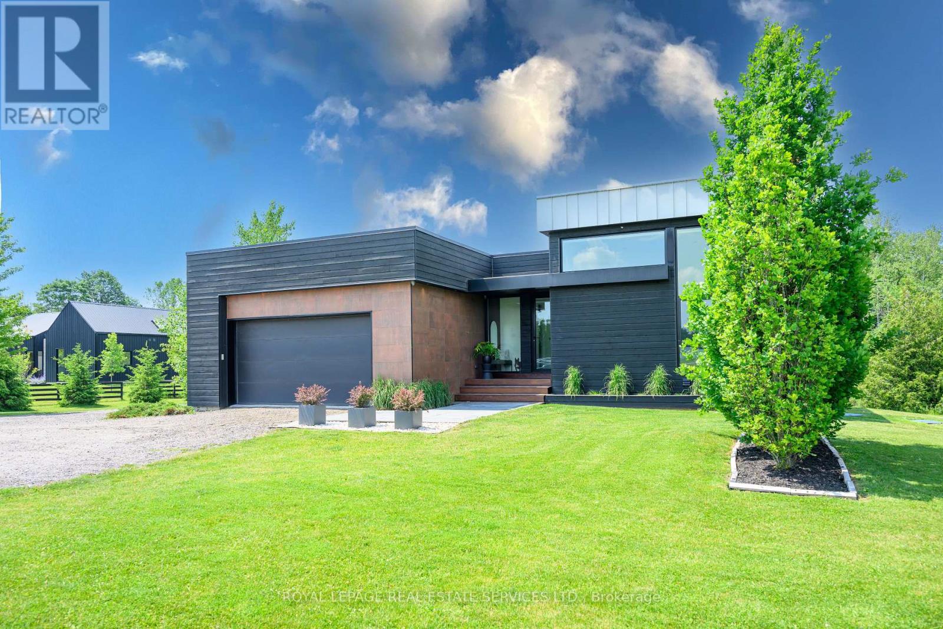3052 Stoneridge Road
Ottawa, Ontario
Note: Adjacent lot of approximately 11 plus acres for sale separately, including 135 ft frontage on Stoneridge Rd. Welcome to the Eagle's Nest, a majestic custom build by Legends Home Construction with the most spectacular, panoramic view of the Ottawa River valley and Gatineau Hills in the region! Set on the highest point on Stoneridge Rd. in Dunrobin Shores, this open concept 2 story, 3 bedroom plus den with a walkout basement boasts stunning finishes throughout, including: solid cherry cabinetry by Laurysen Kitchens, granite in kitchen & bathrooms, hand-scraped solid acacia hardwood & Italian tile in all wet areas. The living room has a 20 ft soaring ceiling and expansive triple glazed windows on 2 levels. All other areas including the walk-out basement have 9 ft ceilings. There is a large raised deck perfect for entertaining off the kitchen and an upper balcony off the main bedroom that has the best view in the house. Truly a Canadian dreamscape. Additional Features: Granite kitchen island that can seat 8 comfortably and 10 in a pinch; Soft led lighting throughout; Added insulation in interior walls for soundproofing; Stained white pine wood trim & interior doors; Napoleon propane fireplace; High efficiency Napoleon propane furnace & electric heat pump; Water softener & reverse-osmosis filter for excellent drinking water; Extra-large septic system to accommodate potential separate apartment in large un-finished basement that already has rough in for bath; Stone and stucco exterior; Large front porch and rear deck ;Lightning rods, hurricane clips, whole house surge protector, alarm system, 2 fire pits & large tranquility garden; 3 minutes to nearest beach with boat launch, 7 minutes to Port of Call Marina and 15 minutes to Kanata. Lot size is approximate. (id:60626)
Royal LePage Integrity Realty
7 Cape George Trail
King, Ontario
Welcome to 7 Cape George Trail in Nobleton stunning modern residence that redefines luxury living. This exquisite 4-bedroom, 6 bath home offers a perfect blend of elegance and functionality. The main floor features a harmonious mix of tile and oak hardwood, enhanced by custom drapery and intricate plaster moldings that add a touch of refinement. The heart of the home is the beautiful kitchen, showcasing an oversized center island, high-end stainless steel appliances including a Miele fridge and dishwasher and ample storage. The quartzite countertops and backsplash create a stunning focal point, making this space perfect for both cooking and entertaining. Upstairs, you'll find four spacious bedrooms, including a luxurious primary suite complete with a private balcony and a cozy sitting area. The master bath is a spa-like retreat featuring a standalone tub, providing a serene escape. The property has a walk-out basement to the backyard that is fully finished and an entertainer's dream, offering plenty of room to host gatherings, complete with a wine cellar and custom bar for all your hosting needs. Step outside to discover a beautifully landscaped backyard, where you'll find an inviting inground pool and hot tub and a BBQ cookout area equipped with a stainless steel sink, perfect for summer barbecues and family gatherings. This property is a must-see for anyone seeking a perfect blend of luxury, comfort, style, and has tandem garage. Don't miss your chance to make this dream home yours! (id:60626)
Vanguard Realty Brokerage Corp.
#100 168027 179 Avenue W
Rural Foothills County, Alberta
Over 80 ACRES OF PRIME AGRICULTURAL LAND!! Positioned between the MAJESTIC ROCKY MOUNTAINS and the vibrant CITY OF CALGARY, offers a rare and exceptional opportunity in the heart of FOOTHILLS COUNTY. With approximately 1/4 MILE OF FRONTAGE ONTO HIGHWAY 22X, this expansive property boasts outstanding accessibility and visibility - perfect for FUTURE DEVELOPMENT, HAY PRODUCTION, PASTURE, or EQUESTRIAN ACTIVITIES.This versatile parcel features a mix of cultivated and grazing land, with 20 ACRES currently leased for ALFALFA, generating income, and additional areas leased for livestock grazing. The land is FENCED and CROSS-FENCED with ELECTRIC FENCING, and is serviced by THREE WELLS located near the mobile home, farmhouse, and barn. A POWERED GATE with KEYPAD ENTRY and FIVE REMOTES ensures privacy and secure access. The 44’ x 33’11” barn, while in rough condition, presents excellent potential for restoration or redevelopment.Located just 7 MINUTES to STONEY TRAIL RING ROAD, and offering QUICK ACCESS to PRIDDIS, RED DEER LAKE, LAKES, and the MOUNTAINS, this location is the perfect blend of RURAL SERENITY and URBAN ACCESSIBILITY. Set amidst the ROLLING HILLS AND VALLEYS of the Foothills and surrounded by FORESTED AREAS, this property also lies within a DARK SKY COUNTY, offering UNFORGETTABLE VIEWS OF THE NIGHT SKY.The cozy FARMHOUSE includes 939 SQ FT of developed living space with 2 bedrooms, 2 bathrooms, a WOOD Burning Fireplace in the living room and a full unfinished basement (an ADDITIONAl 936 sq ft) with one of the bathrooms and a Wood-Burning Fireplace , offering future development possibilities. It is serviced by NATURAL GAS, while the MOBILE HOME on site is powered by PROPANE, creating flexibility for rental or guest accommodations.With SUBDIVISION POTENTIAL subject to COUNTY APPROVAL, this property represents a valuable opportunity for investors, hobby farmers, or those looking to establish a stunning rural estate. Whether you're seeking an income-generating asset, a peaceful retreat, or a long-term investment in Southern Alberta’s growth corridor, this one-of-a-kind offering should not be missed. Book your Showing NOW!! (id:60626)
RE/MAX House Of Real Estate
169 Fire Route 44
Havelock-Belmont-Methuen, Ontario
This impressive home must be seen to be appreciated. If you are looking for a stunning year round waterfront oasis,1.5 hours from the GTA, here it is. Not on the Trent Severn System, it offers a more private, serene setting, where neighbours respect the natural beauty and peaceful enjoyment of the area! This 12-year-old home is well-thought-out, built by a legacy family on the lake since the 50's, offering 4 bright bedrooms, 3 bathrooms, a gourmet island kitchen, granite counter tops perfect for entertaining in an open air plan, providing gorgeous lake views, gleaming hardwood and Travertine floors in a gracious flow. The family room ceiling is 24ft high, complemented by a wall of windows highlighting the south-western exposure. Dine-in overlooking the water or Al Fresco on the large Trex Composite Deck, with sun-shade awning, sound system and low voltage outdoor lighting makes entertaining a breeze. Extensive Armor Stone Landscaping and irrigation system, a large fire-pit surfaced with Bear Cut Flag stone is in tone with everything your waterfront home or cottage requires, for making lasting memories under the stars. Custom Rainbow Children's Play Centre included! There's a 36 x 32ft 2-storey, 3 car heated garage topped off with a beautiful family/ games room or guest accommodation upstairs with a gas fireplace. 2nd 24ft x 32ft detached 1.5 car garage has propane furnace, electric furnace, 100 amp service, plus an attached single car garage with doors on either side at the house. Near your boat launch sits a 24ft x 12ft dry boat house, finished and heated to use as studio or meditation spot. The 22-kilowatt Generac Generator services the house and all garages and ample parking. (id:60626)
Century 21 United Realty Inc.
5914 Chain Rock Drive
Halifax, Nova Scotia
ER-3 zoning allows as-of-right development for up to 8 units (townhouses, flats, etc.) on this coveted 16,630 sq. ft. lot deep in Halifax's prestigious South End. Featuring spectacular water views of the Northwest Arm, this idyllic south-facing lot gently slopes down to 80 ft. of direct beachfront, allowing boating access steps away from your back door. This serene and peaceful setting borders the forested edge of Point Pleasant Park, ensuring privacy, an abundance of green space, and natural beauty. Documentation available to be shared. Contact your agent to explore the possibilities! (id:60626)
Red Door Realty
73 Lemon Street
Guelph, Ontario
Experience the pinnacle of luxury living at 73 Lemon Street, nestled in Guelph’s prestigious St. George’s Park neighborhood. This exceptional 3,353 sq. ft. home offers 5 spacious bedrooms and 3.5 bathrooms, masterfully blending timeless elegance with modern sophistication. Step inside to be welcomed by rich natural slate and original hardwood floors, setting the stage for a warm and refined ambiance. A built-in sound system envelopes both indoor and outdoor spaces, creating the perfect backdrop for everyday living and effortless entertaining. The gourmet kitchen flows seamlessly into the inviting great room, where custom built-ins and a charming wood-burning fireplace invite you to relax in style. The main floor also features a formal dining room, a welcoming living room, a flexible office/den, a stylish 2-piece powder room, and a thoughtfully designed laundry/mudroom with direct access to the garage. Upstairs, discover five beautifully appointed bedrooms, including a serene primary suite that feels like a private retreat. Vaulted ceilings, an expansive his-and-hers walk-in closet, and elegant finishes make this space truly special. The fully finished lower level is a showstopper—complete with heated floors, a custom-built English pub, wine cellar, sleek 3-piece bathroom, and a state-of-the-art home theater designed for unforgettable movie nights and gatherings. Outside, your private backyard oasis awaits. Enjoy the heated saltwater pool, Arctic Spa hot tub, and natural slate and cobblestone walkways, all framed by Bevolo gas lanterns. Entertain in style with a stunning covered outdoor kitchen and cozy seating area, centered around a wood-burning fireplace. Don’t miss your chance to live in one of Guelph’s most coveted locations. Luxury, comfort, and craftsmanship converge at 73 Lemon Street—your dream lifestyle begins here. (id:60626)
R.w. Dyer Realty Inc.
3584 Island 3420
Georgian Bay, Ontario
North Go Home Bay Georgian Bay Highly sought after classic Georgian Bay cottage located in the quiet, exclusive and historical area of North Go Home Bay just across from West Wind Island where the "Group of Seven" artists stayed during their visits to the Bay. This property with its 1500 feet of west facing granite shoreline and 12 acres of windswept pines provides exceptional privacy. Here the crystal clear pristine deep waters of Georgian Bay will amaze, the spectacular "Group of Seven" views will astonish, and the sunsets never last long enough. This classic cottage has just been renovated and comes turnkey, furnished, and decorated very tastefully with a blend of period antiques and new furnishings. The layout is open concept with a living room with granite fireplace, dining room, sitting room. kitchen with pantry, 3 bedrooms, a 4 pc. bath, powder room and laundry room. One of the main features of the cottage is its 500 sq. ft. screened porch with its living and dining spaces for relaxing or entertaining on those gorgeous summer evenings. There is a guest cabin that is 14x12 ft. with 2 double beds for guests or the kids. Nestled into the shoreline is a 28x18 classic dry boathouse / workshop with its 28 x15 covered boat port, docks and sundeck which is sure to be a hangout for kids and adults alike. There is one other major dock and a floating dock also on the property. The property sits in protected waters for watersports and is adjacent to the open Georgian Bay for sailing. Also included with ownership of the property are the three islands that are to the west of the cottage providing extra privacy and for recreational activities. This is a rare offering in this area and is part of the Madawaska Club in which membership can be obtained upon approval. The property is also under managed forest. The property is located 20 minutes by boat from King Bay Marina or 25 minutes from marinas Honey Harbour. (id:60626)
Royal LePage In Touch Realty
#9 26409 Twp Rd 532a
Rural Parkland County, Alberta
The Ritz Carlton, Spectacular! Over 8000 sqft of Outstanding Space including Massive Full Roof Top Open Air Deck 28-12 roof pitch. The Best 1 Acre Walkout Ravine lot w water & sewer in Spring Meadow Estates. Sweeping views for miles, 29 ft high ceiling front entrance, 13 & 10 ft ceilings elsewhere. Gorgeous fully furnished Sunroom, year round use plus outdoor beautiful patios, Hot Tubs, Outdoor Kitchen, option to build swimming pool. Separate entrance to bright walkout timeless quality basement, ravine backing. Castle Style gates & fencing. Extreme amount of Plygem Triple Glass Windows makes for Glass Home. Massive Ensuites, curb less walk in shower, steam shower, all finishing materials are Italain, Spanish, etc Highest Quality, 8 Washrooms, 6 bedrooms, main floor bedrm, 5 Ensuites, Kohler plumbing, smart toilets, LED usage, control 4 smart automation sys. Fully Functional Theater Room, California Closets, Dog wash, Home views to garage for collectors, Pictures include construction and rendering photos. (id:60626)
Coldwell Banker Mountain Central
1277 Cameron Road
Ayr, Ontario
One of a kind family dream home, just minutes from the Tri Cities. Executive custom built home located just outside of Kitchener. Offers endless country side views and a private oasis with a heated in ground pool with a cabana house, surrounded by wrought iron fence. Step inside this gorgeous home offering 10ft ceilings, open living room with a coffered ceiling, fireplace and is open to the glorious kitchen. The kitchen is meant for entertaining with a built in wine fridge, butler nook including premium wolf and subzero appliances. The conveniences of the main floor continue with a formal dining room and professional office space. The unique features of this home are the three bedrooms each are a suite of their own walk in closets and en-suites. The suite above the garage is accessed through a walkway over the drive way or private steps from the garage. It also includes its own furnace and central AC making it an optional granny suite. The finished basement includes theatre room, custom 20ft quartz bar, granite fireplace and bathroom with shower and free standing tub with basement walkout. (id:60626)
RE/MAX Twin City Realty Inc.
7318 Island Hwy N
Merville, British Columbia
Over 23 acres of rural land zoned RU-8. Large, quality metal clad building, approximately 7,000 sqft on two levels. Shallow well and septic system in place. If used for a home business there is excellent exposure to the Island Highway in Merville. Currently used as an egg producing operation that could be included in the sale. Beautiful piece of property. (id:60626)
RE/MAX Ocean Pacific Realty (Crtny)
5542 Winston Churchill Boulevard
Erin, Ontario
Ultimate Luxury and Exclusive Investment: Your Private 37-Acre Country Estate Awaits - Experience unparalleled opulence and tranquility in your very own country retreat, set on a magnificent 37-acre property. This expansive estate not only offers a serene sanctuary but also presents a lucrative investment opportunity with exceptional potential for income. Benefit from the Managed Forest Tax Incentive Program, ensuring remarkably low property taxes. Stroll along your private nature trail, just steps from your back deck, and immerse yourself in the natural beauty that surrounds you. This exclusive estate features a unique steel structure bone house with flexible expansion options, complete with comprehensive renovation plans. The property also includes ample space to construct additional outbuildings, enhancing its versatility and value. Perfect for entertaining, the home boasts a state-of-the-art modern kitchen equipped with the finest high-end appliances. Enjoy the ultimate in technological convenience with integrated Sonos speakers, high-speed internet, a retractable central vacuum system, and an advanced water purification system. Don't miss this rare opportunity to own and capitalize on an exquisite property that promises both luxury living and significant financial rewards. Indulge in the finest country living with this exceptional estate. (id:60626)
Royal LePage Real Estate Services Ltd.
227 Peters Crescent
Grey Highlands, Ontario
Dont miss this rare opportunity to own on prestigious Peters Crescent where full time living meets cottage lifestyle. Whether you are looking for a weekend retreat or a year round home this community offers the perfect mix of both. With just over 50 properties and only 2 sales on MLS in the past 5 years this is truly a once in a lifetime chance to join an active neighbourhood. From evening chats with neighbours to the annual Canada Day party and festive Jingle & Mingle at Christmas there is always something to enjoy. Located at the end of the cul de sac, 227 Peters Crescent is one of the largest lots at over half an acre with 125 feet of shoreline and a brand new dock installed in 2024. Offering both spectacular lake views and exceptional privacy, the gently sloping fully landscaped backyard is ideal for entertaining, family fun, and creating lifelong memories. Start your day with sunrise coffee on the covered patio, spend afternoons swimming or boating from the dock, and wind down with cocktails around the firepit as the sun sets. The home itself features 4 bedrooms and 2 bathrooms, fully renovated in 2016 with continuous upgrades including a new heating and AC system booked to be installed in September to ensure comfortable, maintenance free living for years to come. Opportunities like this are rare, dont wait another 5 years to own on the most sought after street on the lake. Book your private showing today and with advance notice we would be happy to arrange you with a boat tour of the lake. (id:60626)
Forest Hill Real Estate Inc.

