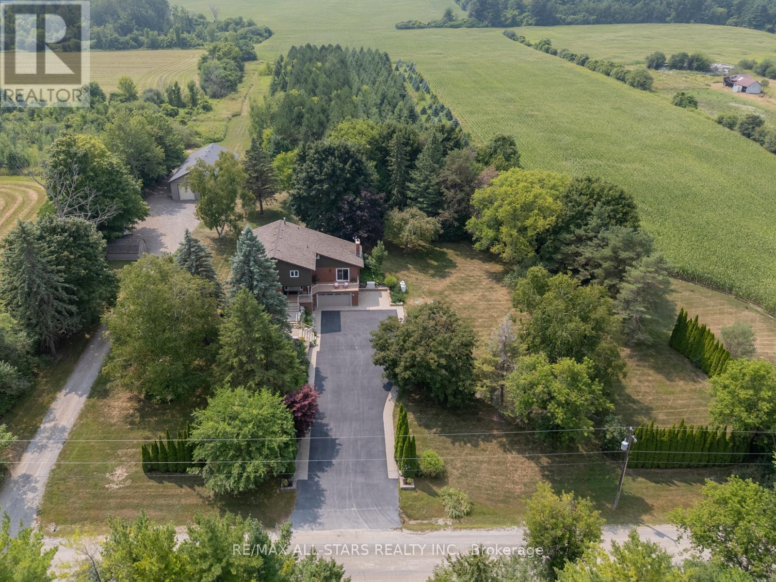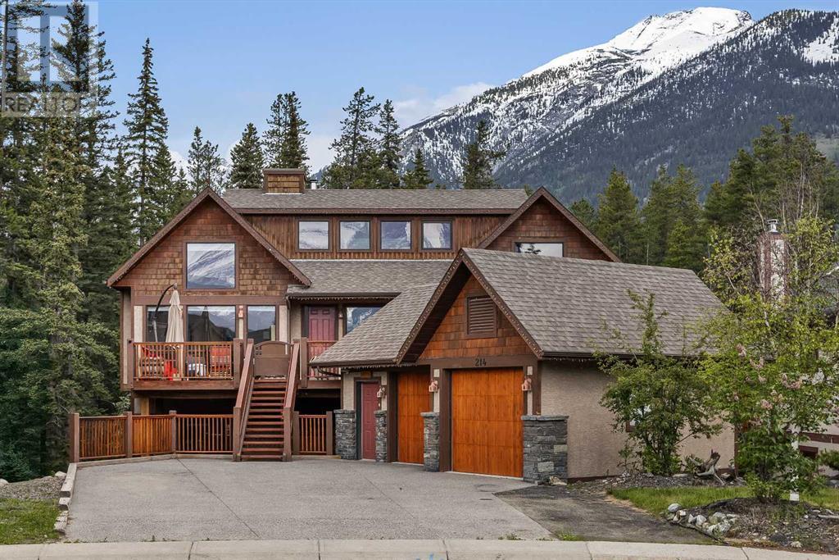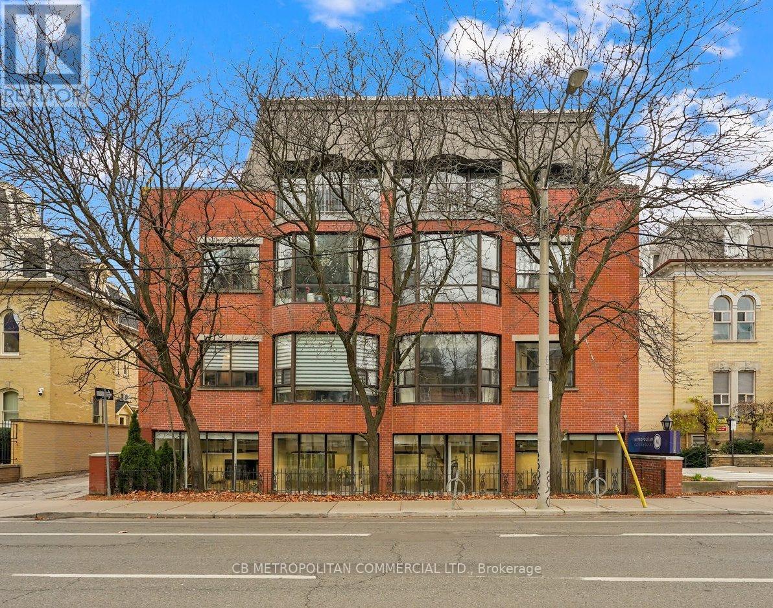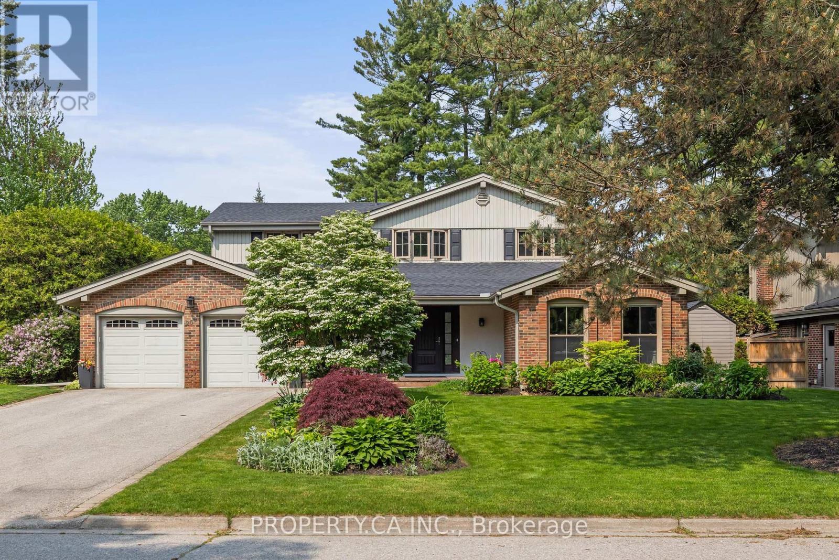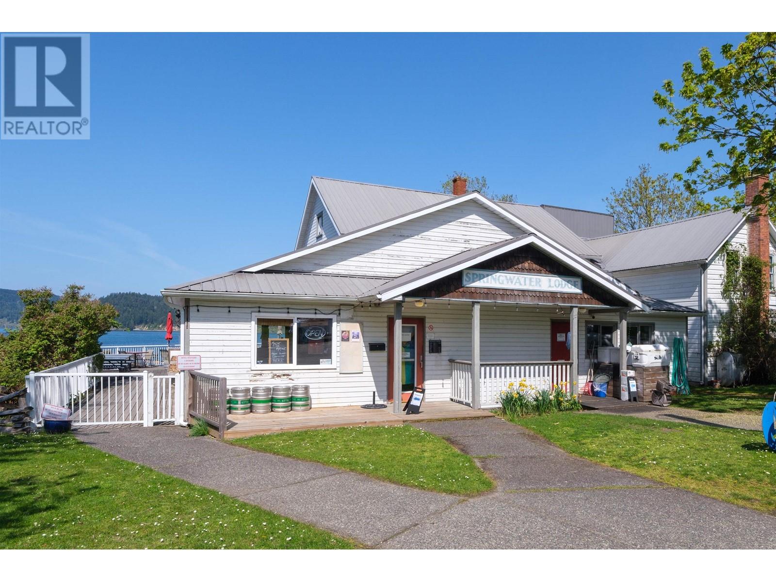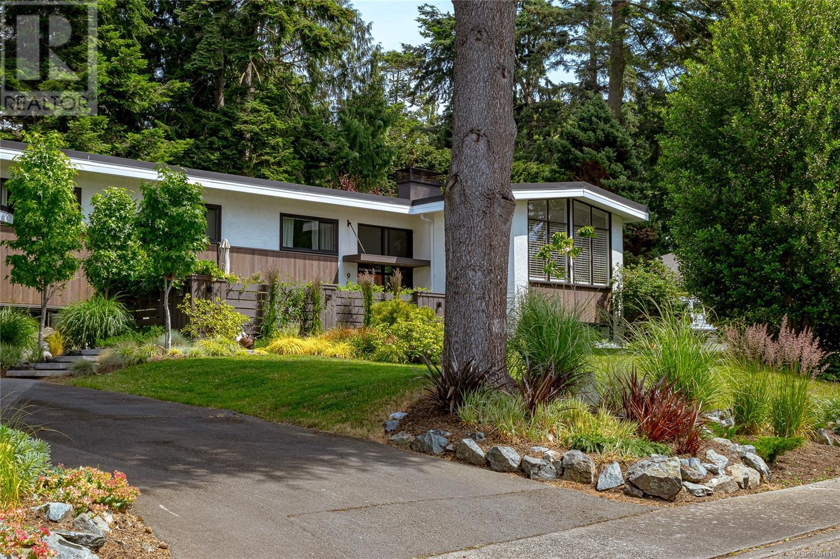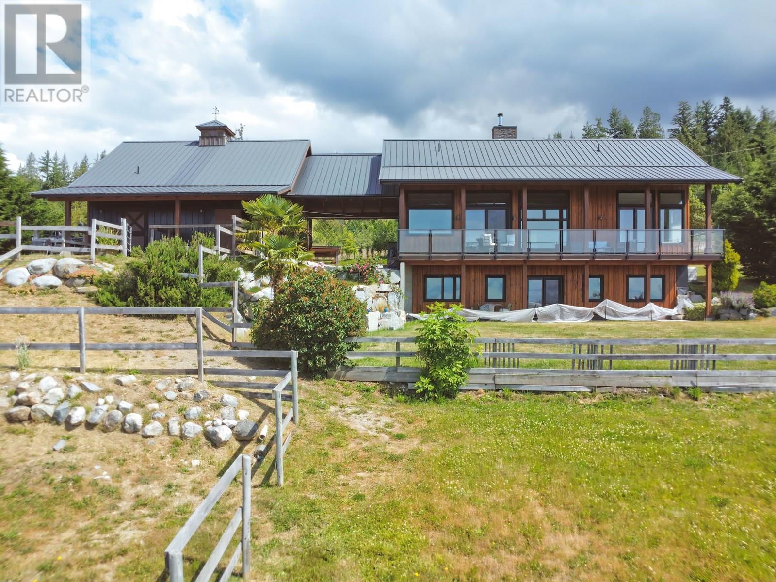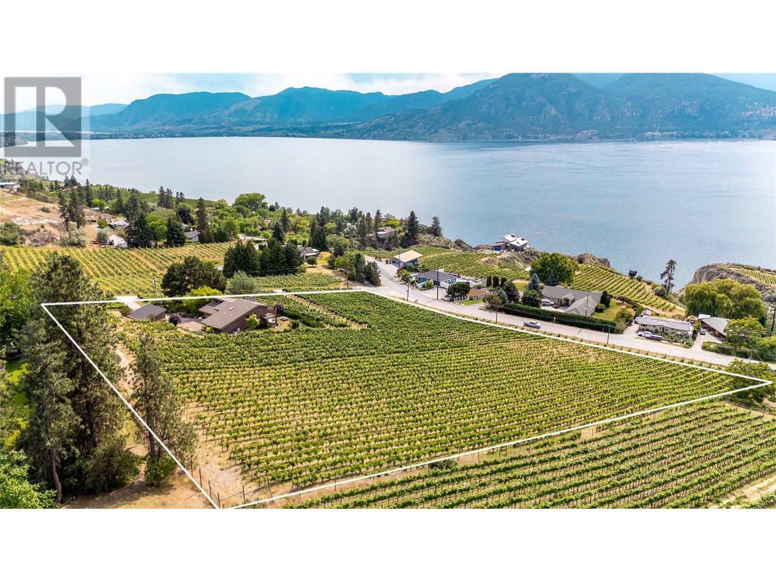4780 Westney Road
Pickering, Ontario
Tucked away on 15 private acres, this exceptional farm property offers the perfect blend of space, comfort, and versatility. Set back from the road with a large driveway and ample parking, this home is ideal for families, hobbyists, or anyone looking to live life with more room to breathe. Inside, you'll find a spacious and functional layout featuring 5+1 bedrooms and 4 bathrooms, thoughtfully designed for both everyday living and entertaining. The main floor includes a formal living room, a dedicated dining room, and a cozy family room, offering flexible spaces for gatherings, quiet moments, and everything in between. The heart of the home is a chef-inspired kitchen, complete with high-end appliances, generous prep space, and a layout that seamlessly connects to the main living areas - making hosting and daily meals effortless. Large windows throughout the home flood the space with natural light and provide scenic views of the surrounding landscape, creating a bright and calming atmosphere in every room. The primary suite is a true sanctuary, featuring custom cabinetry, a spa-like 5-piece ensuite and a private balcony that overlooks the peaceful backyard - the perfect place to unwind and reconnect with nature. The fully finished basement with separate entrance offers incredible flexibility. Ideal for in-laws, guests, potential rental income, or extra living space tailored to your needs. The separate entrance to the basement allows you the opportunity to utilize the space to run a family business. Step outside to explore the massive 32'x64' heated workshop, perfect for hobbyists, small business owners, or for storing all your toys and equipment. This workshop also features 2 front loading doors and 1 at the rear. And for true peace of mind, this home is equipped with a whole-home Generac generator, ensuring you'll never be left in the dark during power outages. Located a short drive to Stouffville, Markham and Uxbridge. Close to HWY 407. (id:60626)
RE/MAX All-Stars Realty Inc.
3112 Deer Ridge Drive
West Vancouver, British Columbia
Spectacular 3,406 sq. ft. south-facing corner 1/2 duplex in gated Deer Ridge Estates with breathtaking views of Vancouver and the Gulf Islands. Extensively renovated in 2025 with new hardwood floors. Features include floor-to-ceiling windows, vaulted ceilings, skylights, and A/C. Main level offers a luxurious primary suite with spa-like ensuite and walk-in closet, spacious living/dining with two fireplaces, and a chef´s kitchen with Sub-Zero/Wolf appliances and granite counters. Upper level has three bedrooms, laundry with storage, large entertainment/media room, private workshop, and multiple storage areas. Flat-entry double garage plus ample visitor parking. 10 mins driving to Cypress Ski, top 1 Caulfeild Elem. & Collingwood. walking 5 mins to top private Mulgrave. (id:60626)
Sutton Group-West Coast Realty
214 Eagle Point
Canmore, Alberta
Eagle Point - Big Views! 214 Eagle Point is a stunning mountain retreat on the sunny side of Canmore. This exceptional home blends rustic elegance with modern comfort, offering breathtaking views and luxurious living across every space. Step inside to a soaring great room with stone fireplace, a gourmet kitchen and exotic hardwood floors. Large windows flood the space with natural light and frame the majestic mountain views. Enjoy the southern view from a gated wooden deck overlooking the Rocky Mountains. The rear yard backs onto an environmental reserve and offers a lush, green haven filled with evergreens, perfect for relaxing or entertaining under a clear blue sky. This home is more than a place to live—it's a lifestyle. Whether you're enjoying a cozy evening by the fire, cooking with a view, or soaking in the mountain air from your deck or enjoying your hot tub in the forest, this home offers the perfect blend of comfort, style, and natural beauty. (id:60626)
Maxwell Capital Realty
6841 Raven Road
Vernon, British Columbia
This unique property offers close to 40 acres of prime real estate. Amazing location with a rare combination of so much privacy being at the end of a no through road while still just minutes to Vernon. Stunning lake views from most of the house and property. Architecturally designed Rancher with walk-out basement/large sunroom. Potential for in-law suite or B&B. Mature landscaped gardens with a greenhouse, many fruit trees/berries and pond. This property is well suited for livestock. Barn with power, lighting and water, corrals, shelters, self-waters, hay shed, and the property is fully fenced and cross fenced with gates. 3 water spigots in fields. Outbuildings include a large detached longhouse/shop ideal for a home-based business or many other uses. Double attached garage and detached garage. The land would also be suitable for vineyards and orchards. A viewing is strongly recommended to appreciate all the beautiful features and aspects this property has to offer. (id:60626)
3 Percent Realty Inc.
1 - 150 Beverley Street
Toronto, Ontario
Situated in the heart of central Toronto, this sleek designed space is ideal for a range of professions including law firms, accounting practices, creative agencies, day care, start-ups, established business.(UNDERGOING VARIANCE APPLICATION FOR MEDICAL USES) Reception, 9 Private offices on glass, large boardroom, kitchen, open space and comes with 10 private surface parking spaces. Furniture can be negotiated as part of purchase (id:60626)
Cb Metropolitan Commercial Ltd.
263 Thirtieth Street
Toronto, Ontario
This 4+2 bedroom, 7-bathroom home seamlessly blends the warmth of a traditional residence with the clean lines and open-concept design of modern living. Floor-to-ceiling windows flood the interior with natural light, creating a harmonious connection between indoor and outdoor spaces. The white and light oak kitchen is both inviting and sophisticated, featuring an oversized waterfall stone island, open shelving, Zellige tile, a butlers pantry, professional appliances, and stunning designer lighting. Flowing effortlessly into the main floor family room, this space is enhanced by a grand fireplace, bold open shelving, and oversized retractable windows that open onto a covered backyard porch and a brand-new heated pool. The main floor also boasts a spacious dining and living area, a private office, and a mudroom with abundant storage conveniently located off the garage. A sophisticated powder room adds to the homes thoughtful design. The primary suite is a peaceful retreat, featuring grand windows overlooking the backyard. Its luxurious ensuite is sleek and modern, with an artful shower/tub combination framed by a glass wall, complemented by a custom stone and light oak double vanity. Three additional bedrooms, each with its own private ensuite, provide comfort and privacy. A spacious and functional upper-level laundry room is conveniently located for easy access. The fully finished lower level offers exceptional versatility with a separate entrance, full kitchen, family room, two additional bedrooms, two bathrooms, and a second laundry room ideal for extended family or as an income-generating rental space. Located in Alderwood, Etobicoke, this home is situated in a family-friendly neighbourhood with top-rated schools, parks, and a variety of amenities, offering the perfect blend of urban convenience and suburban tranquility. (id:60626)
Royal LePage Real Estate Services Ltd.
101 Sladden Court
Blue Mountains, Ontario
Welcome to 101 Sladden Court, an exquisite home nestled on one of Lora Bay's most coveted lots, offering breathtaking views of the 13th hole, Georgian Bay, and the Niagara Escarpment. This impressive, 5,337 sq ft, three-story residence features soaring 25 ceilings in the great room, which opens onto a spacious InvisiRail deck with panoramic fairway views. The gourmet chefs kitchen is equipped with a built-in convection microwave, a commercial-grade gas range, a stainless steel triple refrigerator/freezer, and a generous island. Automated blinds throughout the main floor add convenience and elegance. The master suite boasts a gas fireplace, patio access, a walk-in closet, and an ensuite with a luxurious soaker tub and glass-enclosed shower. The main floor also includes a bedroom, a four-piece bathroom, and a laundry room. Ascend to the second floor mezzanine, which leads to an airy office with bay views, two large bedrooms (one with a walk-in closet), a four-piece bathroom, and a wet bar with a dishwasher, perfect for lounging or games. The walkout lower level features an approved 1,700 sq ft apartment with a roughed-in kitchen, two bedrooms, a four-piece bath, and direct access to a luxury hot tub and cozy firepit. The property boasts a paved driveway, curtain windows, and a double car garage, enhancing its stunning curb appeal. (id:60626)
Sotheby's International Realty Canada
269 Beechfield Road
Oakville, Ontario
Welcome to 269 Beechfield Road where timeless charm meets modern living in the heart of Eastlake, one of Oakville's most sought-after neighbourhoods. Nestled on a quiet, tree-lined street, this 5-bedroom, 4.5-bath home is set on a beautifully landscaped lot with a double car garage, covered breezeway, and parking for six. Inside, you're greeted by a carpet-free, sun-drenched interior featuring hardwood flooring throughout. The sunken living room, with vaulted ceilings, fireplace, custom built-in shelving, and soft natural light, sets a peaceful tone. Entertain in the formal dining room or gather in the open-concept kitchen, complete with a generous island, another fireplace, and recently updated appliances. A light-filled office addition offers two work spaces perfect for remote work or creative pursuits. Upstairs, four spacious bedrooms include a luxurious primary suite with a spa-like ensuite and a second bedroom with its own ensuite, ideal for guests or teens. Two additional bedrooms share a full bath. The fully finished basement includes a rec room, a fifth bedroom, a full bathroom, a fitness zone, and ample storage offering space for family fun and functionality. Outside, enjoy your private oasis featuring a versatile layout with an in-ground saltwater pool, a lush garden area, and a patio. Additional features: 3 fireplaces, updated laundry, security system (2021), and backyard shed. Located near top-ranked schools (OTHS, Maple Grove, St. Mildreds), parks, trails, and Lake Ontario, with easy access to highways and GO Transit. This is more than a house, it's where you feel at home. (id:60626)
Property.ca Inc.
400 Fernhill Road
Mayne Island, British Columbia
Springwater Lodge is an exquisite historical waterfront property nestled in the heart of Miners Bay on Mayne Island. Spanning 1.77 acres, this estate features a historic lodge with a restaurant and bar, complemented by two recently upgraded detached duplex cabins on the waterfront. Positioned mere steps from the Government dock accommodating float planes and boats, the property holds significant potential, allowing for the development of up to 26 accommodation units. Offering breathtaking views on this remarkable island, this opportunity is a must-see. Pictures and video were taken while restaurant was operating (id:60626)
RE/MAX Westcoast
905 Deal St
Oak Bay, British Columbia
Tucked away in one of South Oak Bay’s most coveted neighborhoods on a quiet cul-de-sac, this beautifully updated mid-century modern family home offers timeless appeal just steps from the Oak Bay Marina, Oak Bay Beach Hotel, and Victoria Golf Club. Thoughtfully updated from the exterior to interior including new floors throughout and a brand new kitchen with stainless appliances, blending modern convenience with classic charm. The main level offers an ideal layout with spacious living and dining areas and four bedrooms—including a rare primary suite with walk-in closet and full ensuite. Vaulted ceilings lend architectural interest and a bright, airy feel. The finished lower level provides additional versatility with a cozy family room, guest space, another bedroom, and full bath. A gas furnace ensures efficient comfort, while a garage/carport adds practicality. Set on a lush, 10,826 sq. ft. lot with mature landscaping and vibrant flowering gardens with entertaining areas front and back! (id:60626)
Fair Realty
2247 Pixton Road
Roberts Creek, British Columbia
An unparalleled opportunity to own this stunning, custom-built home designed to capture panoramic ocean views from every angle. Expertly crafted to offer spacious living and dining areas that seamlessly flow into the chef's kitchen. Enjoy all seasons on the expansive covered deck that spans the length of the home. The spacious primary bedroom, boasts a deep soaker tub where you can watch sun rise or set, and the spa-like ensuite is complete with a rain shower. The lower level features a large rec area, 2 more bedrooms, a kitchenette, office, and a full bath. Never be out of water as the property boasts a drilled and shallow well. A haven for recreational enthusiasts & equestrian lovers! Build a second full-size ocean view home. A large Koi pond adds to beauty of this magical property. (id:60626)
Sotheby's International Realty Canada
1159 Nuttall Road
Naramata, British Columbia
If spectacular views, vaulted ceilings and absolute tranquility on a Naramata Bench Vineyard is your dream, then welcome home! Nestled onto 4.9 acres with award producing grapes and mature landscaping sits this gem of a home where there is room for everyone. With split levels, generous rooms and expansive lake views, finding space for a quiet moment or large gatherings are equally possible. Its West Coast Contemporary style gives a nod to the Mid-Century lover and one could easily picture a classic James Bond theme party or two. The home offers 6 bedrooms, 4 bathrooms, large living & family rooms, a bright kitchen with unparalleled views, fantastic outdoor entertaining space with plenty of room for a pool and even further expansion possible in the 690 sqft unfinished basement. This large home has been lovingly cared for through the years and it would be very easy to move right in and update as you go along. With 4.5 acres of mature vines dating back to 1989 (50/50 mix of Chardonnay and Merlot), the seller would be happy to lease back the Vineyard and take care of the grapes, giving you a care-free, hands off vineyard life-style. Call to book your private viewing. (id:60626)
Stilhavn Real Estate Services

