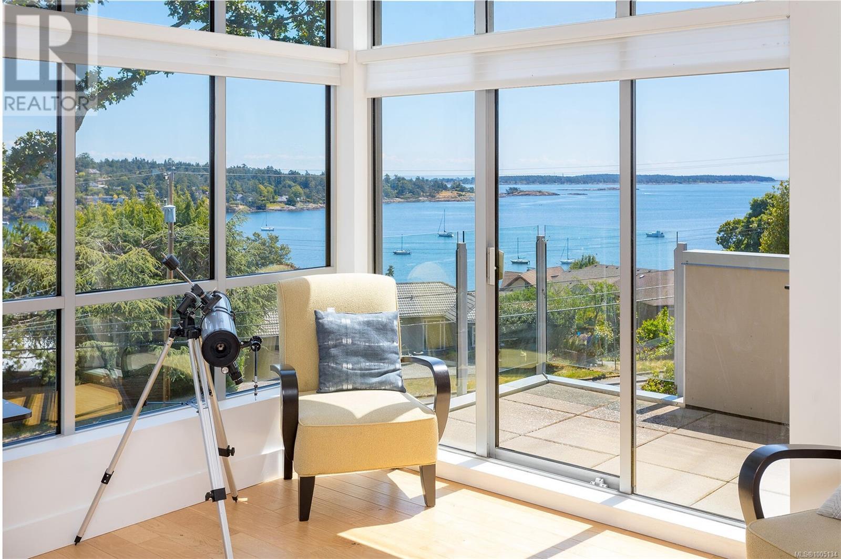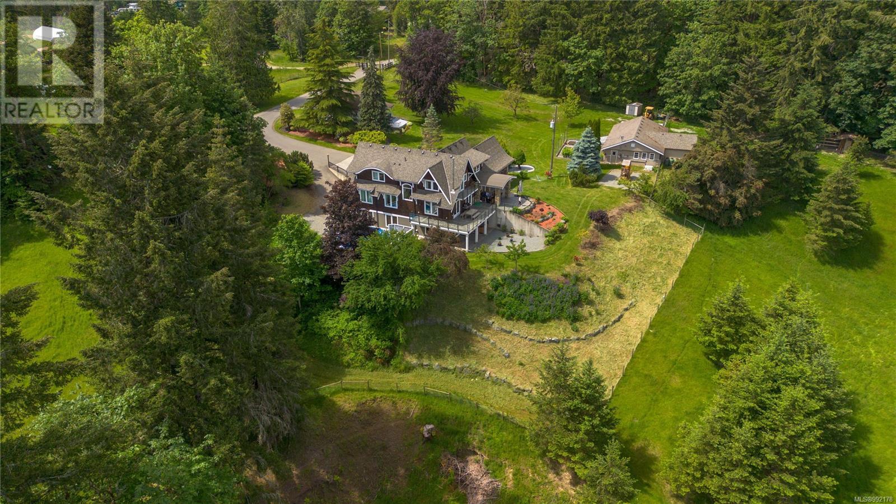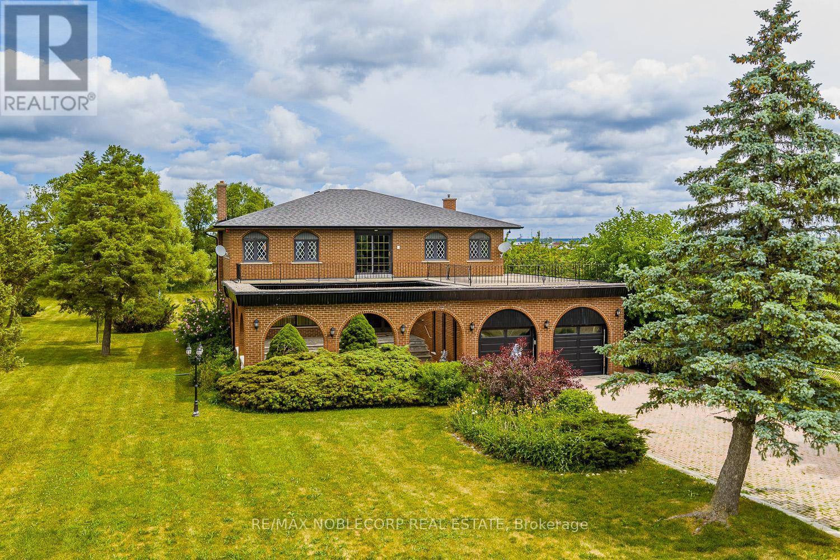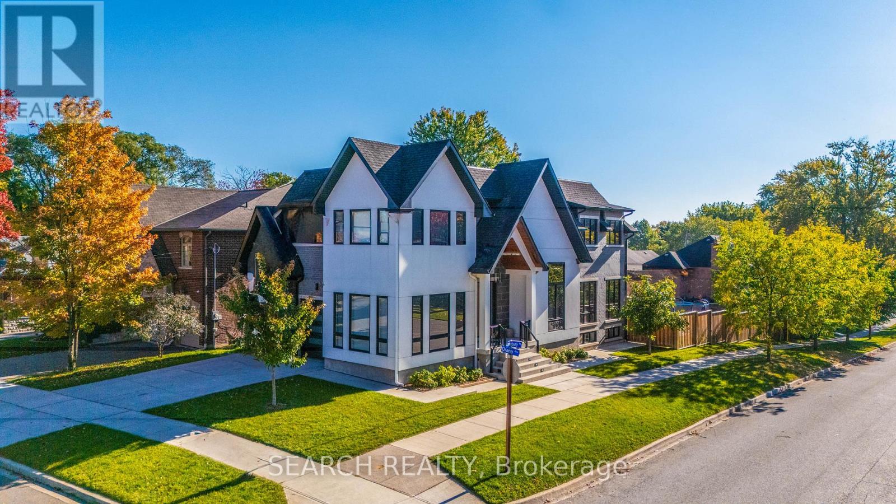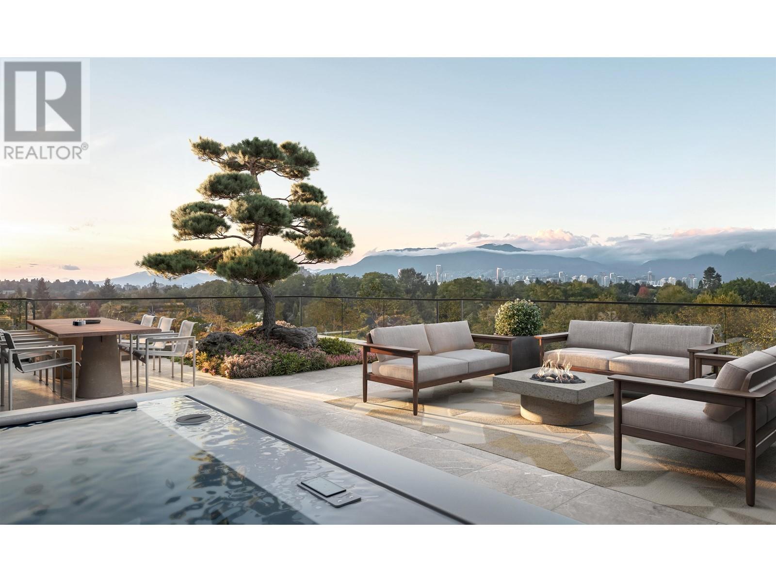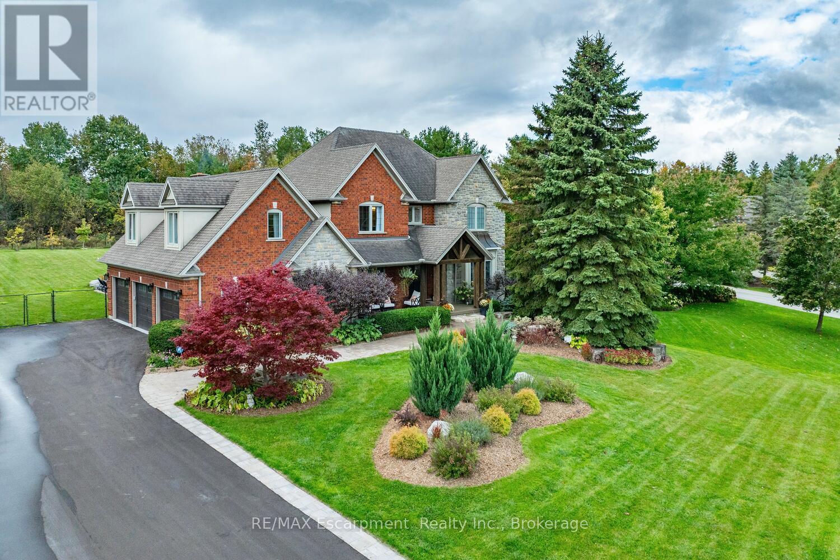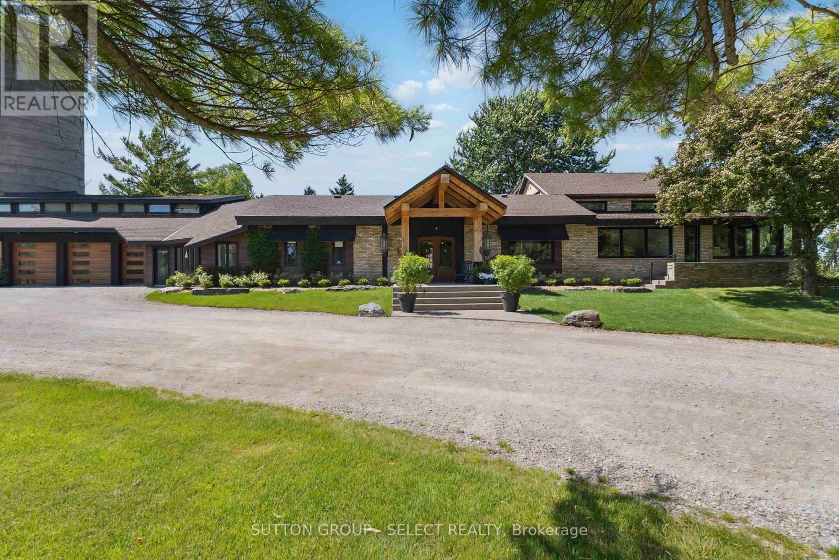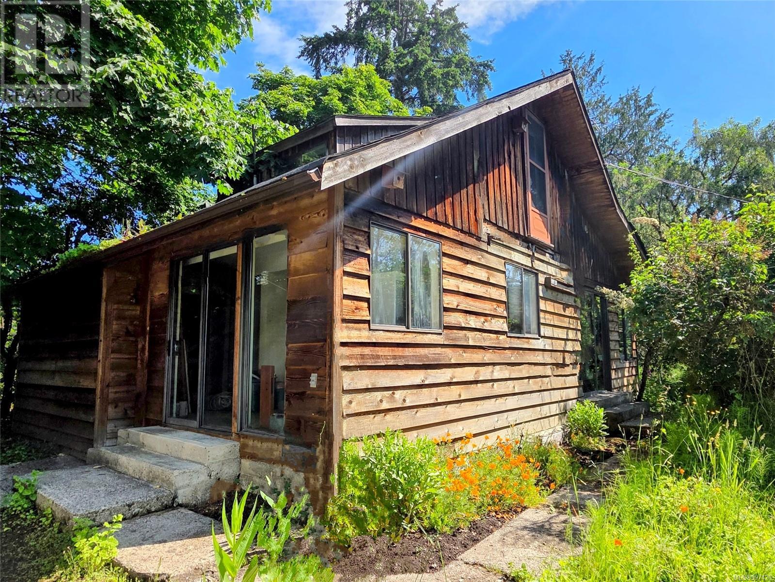2597 Vista Bay Rd
Saanich, British Columbia
Enjoy spectacular, picturesque ocean views from both the main and upper level! This exceptional modern residence boasts 3500+ sq.ft. of meticulously crafted design/complete renovation by the multi-award-winning CITTA GROUP. The open concept plan offers expansive windows with incredible views, living & dining rooms w/2-sided fireplace, large bright gourmet kitchen w/ high-end SS appliances, granite countertops/centre island. A dedicated office/bedroom + 2nd bedroom on the main floor enhance functionality. The deluxe upper level primary retreat (added in 2013) offers panoramic ocean views, lavish ensuite & spacious WIC. The lower level has separate entrance + guest room w/ ensuite, gas fireplace, media center. Top of the line finishings, engineered Hickory floors throughout the main and upper levels, in-floor radiant heat, gas fire box on huge entertainment deck, and wine rack and bar in family room. Steps from Cadboro Bay beach, Village shops, restaurants & amenities, Gyro Park & UVic. (id:60626)
Pemberton Holmes Ltd.
1181 Sunset Drive Unit# 2703
Kelowna, British Columbia
Discover elevated living in this exquisite 2607 sq. ft. sub-penthouse, situated within the prestigious ONE Water Street, a premier condo development in the heart of downtown Kelowna’s vibrant waterfront community. From the 27th floor of the West Tower enjoy panoramic vistas of Okanagan Lake and the City of Kelowna. Every turn of this 3 bed and 3.5 bath home is adorned with upscale finishes with a contrasting light and dark colour palette. The gourmet kitchen is a chef’s haven, offering top-of-the-line appliances including a Sub-Zero refrigerator and dual zoned wine cooler, Wolf cooktop and wall ovens. Step through the sliding glass doors to Indulge in the epitome of indoor-outdoor living on the over 1000+ sq. ft. terrace. From here bask in the natural beauty of the Okanagan and watch the sun glimmer on the lake. For added convenience the SMART home package allows for seamless control of audio, blinds and lights. Parking for two cars and a convenient storage locker. Residents of ONE Water Street enjoy exclusive access to The Bench, an unparalleled amenity space. Immerse yourself in the finest offerings, including two pools, a hot tub, an outdoor lounge with fire pits, a well-equipped gym with a yoga/pilates studio, lounge area, a business center, a pickleball court, a pet-friendly park, and guest suites for visiting friends and family. This is your opportunity to embrace a sophisticated and rewarding lifestyle in one of Kelowna's most coveted communities. (id:60626)
Unison Jane Hoffman Realty
3809/3811 Scarpe Rd
Duncan, British Columbia
Escape to this exquisite 15-acre estate featuring two distinct residences, each with its own address. The guest house offers three bedrooms, one bathroom, and 1,095 square feet of living space, generating approximately $35,000 annually if used as an Airbnb. The primary residence boasts six bedrooms, four bathrooms, and an expansive 4,279 square feet. The main house welcomes you with beautiful hardwood floors and elegant tray ceilings, creating a bright and inviting atmosphere. The gracious primary suite includes a large ensuite bathroom, a walk-in closet, and a private balcony. The kitchen is a chef's delight, featuring stainless steel appliances, an oversized kitchen island, a gas stove, and honed Italian granite countertops. A cozy wood stove warms the living room, while the lower level includes a spacious family room and office space. Outdoor living is enhanced by a wraparound patio off the living and dining rooms, and a covered patio off the kitchen. The property is equipped with two heat pumps, a back-up generator, and an automatic entry gate, ensuring comfort and security. The entire estate is fully fenced, providing seclusion and privacy with magnificent views of Mount Prevost. The landscaped grounds include an above-ground swimming pool with a custom-made deck, a hot tub, a picturesque pond, and a garden. The estate holds A2 Agricultural Land Reserve (ALR) status, featuring two barns, a chicken coop, and an array of established fruit trees, including apples, Asian pears, figs, cherries, walnuts, and plums. The land yields approximately 100-130 hay bales per year, making it ideal for a family farm, future vineyard, equestrian use, or a peaceful retreat. Additional features include stamped concrete around the main house and plenty of parking spaces. This extraordinary property offers a unique blend of luxury, functionality, and natural beauty, perfect for those seeking a serene and productive lifestyle. (id:60626)
Sotheby's International Realty Canada
10201 Clarkway Drive
Brampton, Ontario
Attention all investors and visionaries! Welcome to a rare find with an exceptional opportunity to own a 1.3-acre estate property in one of Brampton's most rapidly developing areas. The surrounding area is already undergoing transformation, with a draft plan of subdivision in place to develop 56 single detached homes, 34 townhomes, a public elementary school, and more, making this an ideal prospect for investors, developers, or end users seeking long-term upside. This 4-bedroom, 4-bathroom home spans approximately 3,600 sq ft and offers timeless charm with solid construction and a functional layout. Each bedroom is generously sized alongside an open layout that enhances daily living. Outdoor space is where this property truly shines, with over an acre of land, the possibilities are endless, whether you envision an outdoor oasis or a future development project. Convenience is key, with nearby amenities such as Cardinal Ambrozic Catholic Secondary School just minutes away and daily essentials, including groceries in close proximity at FreshCo on Cottrelle Boulevard. Don't miss this exceptional opportunity to own a piece of Brampton's future. Whether you're an investor, builder, or someone looking to create your forever home, 10201 Clarkway Drive offers a rare mix of space, location, and long-term investment potential. (id:60626)
RE/MAX Noblecorp Real Estate
1297 Canterbury Road
Mississauga, Ontario
Experience Unparalleled Luxury at Canterbury Road. Nestled in the prestigious Mineola community an area poised for continued growth this exquisite residence offers the perfect blend of modern sophistication and functional luxury. Ideally situated near vibrant Port Credit, you'll enjoy access to top-rated schools, wellness centers, and a wealth of amenities, ensuring a balanced and convenient lifestyle. This architectural masterpiece boasts 5,164 sq. ft. of finished living space (3,554 sq. ft. above grade), meticulously designed with high-end finishes and an abundance of natural light. The open-concept layout seamlessly connects the kitchen, breakfast nook, family room, and dining room perfect for entertaining. A striking two-way linear fireplace tastefully separates the family and dining areas, while soaring 10' and 20' vaulted ceilings create an airy, grand atmosphere. A statement glass-railed staircase sets the tone for refined elegance throughout. At the heart of the home is a chefs dream kitchen, thoughtfully designed with premium finishes, high-end JennAir appliances, a butlers pantry, and custom-built storage for seamless organization. The primary suite is a private retreat, featuring a linear fireplace, spa-inspired ensuite, steam shower, freestanding soaking tub, dual rainfall showerheads, and dual vanities a true oasis of relaxation. Luxury extends to the finished basement, complete with heated floors, a custom bar with center island, and open-concept living spaces. Step outside to your backyard oasis, offering ample space for a future pool. A rare opportunity to own a home that flawlessly blends style, comfort, and sophistication. (id:60626)
Search Realty
310 Tuck Drive
Burlington, Ontario
Welcome to your future custom-built dream home with 5000 SF of living space, Tarion warranty, walking distance to lake, top rated schools & across Breckon Park.Exterior (Interlocked driveway alongside lights, Stone address Ledge, Landscape, Automatic Sprinklers , Black windows)Main Floor (11' ceiling, HW floor, Office/Study room, dining room, Solid core Berkley doors) Chefs Kitchen (built in woodwork, Fluted range hood & Island, Lights under cabinets, Jenn air appliances, Built in microwave/oven, Glass wine hutch, Appliance garage with sliding doors, Lazy Susan, Garbage bins, Painted shaker doors, Dove tail drawers, Servery, Quartz, Multi-functional sink, Pot filler, walk in pantry) Family Room (14 ceiling, Built in cabinetry, Huge windows, 72 fireplace, Fluted wall panel, storage)-Powder room (Black toilet, Ceiling height tiles, H/E vanity & faucet) Outdoor Living Space (Huge covered patio, Stoned Gas fire place, Pizza oven, BBQ, Fridge space, Faucet & sink, Glass railings, Stone window wells)Stairs (Floating modern stairs with black beams, LED lights under each step, Glass railing)Basement (Walkout separate entrance, 10 ceiling, Bedroom, Full washroom, Huge windows, Living room with fireplace, Bar, Entertainment area, floor to ceiling glass wall Gym, Sauna, Home Theater, Storage room)Top floor (10 ceiling, chandeliers, 48 skylight, Linen closet) Master BR1 (Double door, Accent wall, Walk in closet) Master WR1 (Double vanity, H/E sink & faucet, Free standing faucet & tub, Niches with LED lights, curb less shower with glass door, Ceiling height tiles, wall mounted blk toilet) - BR 2 (Facing park, Custom closet, attached WR) WR2 (H/E vanity & faucet, wall mounted Blk Toilet, Curb less shower with lights in niche) BR3 & BR4 (facing park, huge windows, custom closets), Jack & Jill WR (Blk Tlt, H/E sinks/faucets with double vanity, Glass shower with lights in niche)Smart home features smart switches, EV car charger, exterior cameras. (id:60626)
Home Choice Realty Inc.
630 Tinker Road
Mayne Island, British Columbia
Secluded on over 50 acres, Raven House is a modern retreat shaped by the land itself. Originally conceived as Harmon House by Blue Sky Architecture, now reimagined by acclaimed Measured Architecture, and built by Powers Construction, the residence blends sustainable materials-including locally sourced timber-with a striking black cedar façade. Remarkably elevated in its design, the home melts into a rock ridge, offering sweeping ocean views. Inside, a minimalist palette of concrete floors, an Arclinea kitchen, and a thoughtful layout create seamless, functional elegance. Additional structures on the property include a garage/workshop, a barn, and a separate guest house. Just 90 minutes from Vancouver, Raven House is the perfect getaway to reconnect with nature and create lasting memories. (id:60626)
Stilhavn Real Estate Services
Rennie & Associates Realty Ltd.
202 539 W 28th Avenue
Vancouver, British Columbia
Welcome to Soto on W28, where luxury living meets modern design. This stunning 1884 sqft 3-bed, 2.5-bath penthouse boasts a private in-suite elevator, private double-car underground garage, in-home storage, 9.5 ft ceilings main floor. Designed by Yamamoto Architecture, features wide-open living spaces, floor-to-ceiling windows, chef-inspired Gaggenau kitchen, wine fridge, engineered hardwood floors. Primary suite includes custom closets for added luxury & steam closet in Laundry. Enjoy outdoor living with large terrace and a rooftop with a bonsai-inspired tree. Nestled on a quiet, tree-lined street steps to QE Park, this Japanese-inspired residence offers unmatched elegance. Move-in Spring 2025. Gallery by appointment 4078 Columbia St Vancouver. Limited time $75K Credit. Visit our website for more info (id:60626)
Rennie & Associates Realty Ltd.
Rennie Marketing Systems
48 Palomino Drive
Hamilton, Ontario
WELCOME TO THE PRESTIGIOUS AND DESIRABLE NEIGHBOURHOOD OF PALOMINO ESTATES! This property resides on a cul de sac, offers beautiful landscaping and backs onto lush greenspace for pure tranquility and rural charm. This luxurious home offers nearly 6000 sq ft of newly renovated/finished space which includes 4+1 bedrooms, 5 bathrooms, 3 car garage, 2 full kitchens, 2 offices, multiple seating areas and a live-in nanny suite, also desirable for multi-generational families. This property boosts attention to every detail and blends convenience and luxury for a wonderful home living experience. The open concept main floor is exceptional for gatherings, dinners and holidays! From coffered ceilings, wood beams, wood and gas fireplace, heated floors, and the oversized island you will have your breath taken away every inch of the main floor. Looking for a chefs kitchen? We have you covered with a gourmet, eat-in kitchen boasting impressive stainless-steel appliances, coffee station, wet bar, pot filler, loads of cabinetry & all custom built-ins. Head up the new Oak staircase which is accented with wall lighting on dimmers for an additional luxurious experience. The primary suite features a gas fireplace & sitting area, walk in closet with custom built-ins & an updated spa like ensuite with separate tub & shower, double vanity & heated floors. This level also offers three generous sized bedrooms and all with walk-in closets! You will also have the convenience of laundry upstairs on the top floor making your laundry experience even more exceptional! In the backyard you can relax and enjoy an expansive patio, saltwater pool, hot tub & loads of green space perfect for an ice rink, soccer pitch or your gardening dreams. This luxurious home offers state-of-the-art amenities & smart home controls for lighting, security, & climate, all in a prime & highly desirable location. Luxury Certified (id:60626)
RE/MAX Escarpment Realty Inc.
6461 Dyke Road
Richmond, British Columbia
Freshly painted Exterior! Welcome home to this Steveston Waterfront Estate Home! This almost 4000 square foot luxury residence has every detail & feature you can imagine! Designed to maximize views & enhance creature comforts, this home is sure to impress. From the stone & shake exterior, the huge decks to the 10' ceilings, A/C, top of the line appliances, this home is one of Richmond's finest. Breathtaking river views from three levels, a huge 9' kitchen island, wood wainscotting, 12" crown molding, extensive use of built ins & granite throughout. Meticulously maintained by the owner, this home has been only improved on since possession. View the feature list for the long list of custom features included in this property. (id:60626)
RE/MAX Westcoast
10096 Charlton Drive
Middlesex Centre, Ontario
One-of-a-Kind Country Estate - Discover this exceptional 8600 sq ft restored farmhouse in Middlesex County - a rare blend of 1850s charm and modern luxury, just 15 minutes northwest of London. Set on a private, picturesque landscape of just under 3 acres with rolling farmland, mature trees, and oversized ponds, this estate home offers the serenity of rural living with city convenience. The main residence features 4 spacious bedrooms and 3.5 bathrooms, including three en-suites and a rare main-floor suite, ideal for guests or aging parents. The gourmet kitchen is built for entertaining, with a massive island, 48" Smeg gas range, double fridge/freezer, plus a walk-in pantry/laundry room. Enjoy multiple inviting living spaces which include a sunken living room with gas fireplace and pond views, a bright sun-room, cathedral ceilings, custom steel staircase, wine cellar, and seven fireplaces throughout the home. A flexible two-room area currently serves as a hair studio and can easily convert into a home office, gym, or mudroom. An attached 2-bedroom, 1-bath income-generating apartment adds versatility for guests, family, or rental income. Outdoor living is unmatched: a private courtyard with pool and hot tub (2019), a lanai with a fireplace and retractable windscreen walls, and three patios offering year-round relaxation and entertaining. The grand timber frame portico and beautifully landscaped grounds create an unforgettable first impression. Additional features include a 4-bay garage with epoxy floors and man cave, outdoor shed, custom awnings, and a private balcony off the primary suite with sweeping views of the ponds and green space. The property is adorned with mature trees including Weeping Willows, Magnolias, Oaks, and Maples. Truly an ideal setting for families, professionals, or entertainers, this legacy estate provides unmatched privacy, beauty, tranquility and lifestyle. A true dream home - properties like this rarely come to market. (id:60626)
Sutton Group - Select Realty
4505 Bedwell Harbour Rd
Pender Island, British Columbia
This unique parcel is 1/3 ALR and 2/3 privately managed forest. It features 3 income-generating cottages, a farmhouse built to lock-up, mature orchard, greenhouse, mixed forest, and a private water system with ozone filtration. New septic tanks are installed—just needs a field to complete. Premium materials to finish the farmhouse are included: hand-painted cedar shakes, hand-chiseled slate roofing, reclaimed hardwood floors, and antique finishes from around the world. Walking distance to Driftwood Centre and the community hall, and backing onto parkland. Endless potential to build a business, farm, or legacy estate. A rare opportunity—must be seen to appreciate! (id:60626)
Macdonald Realty Victoria

