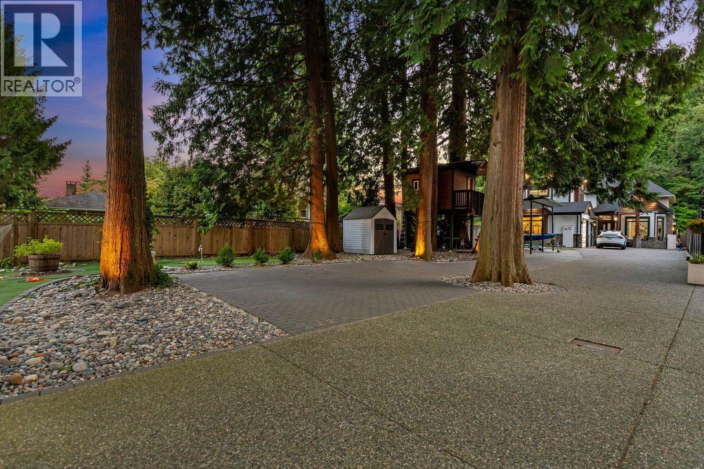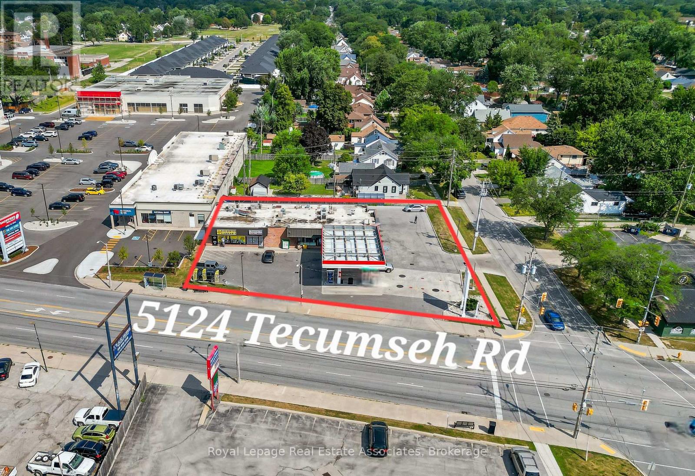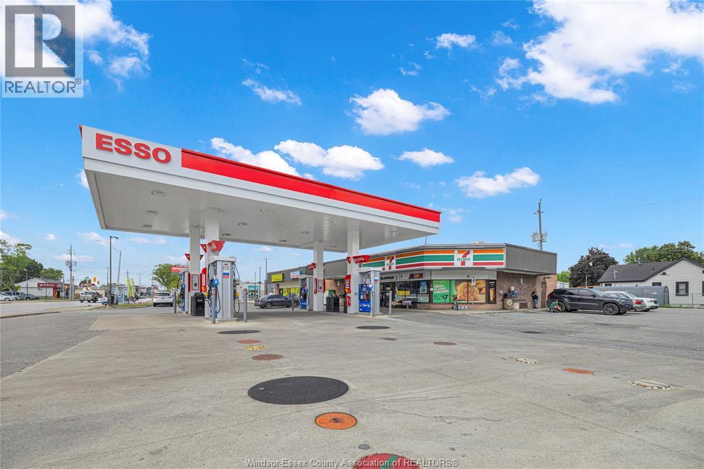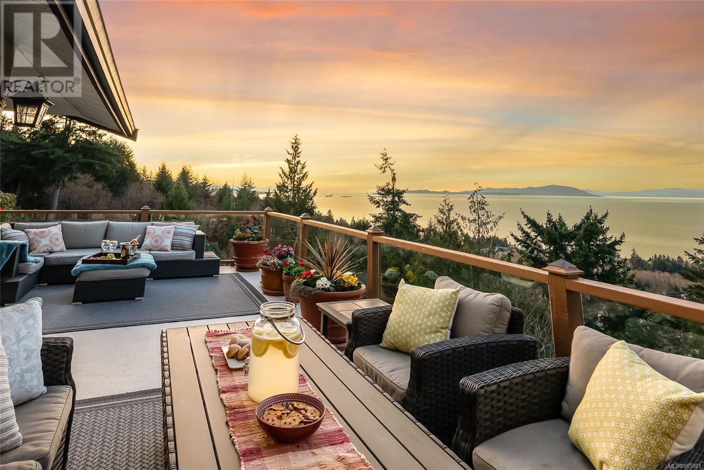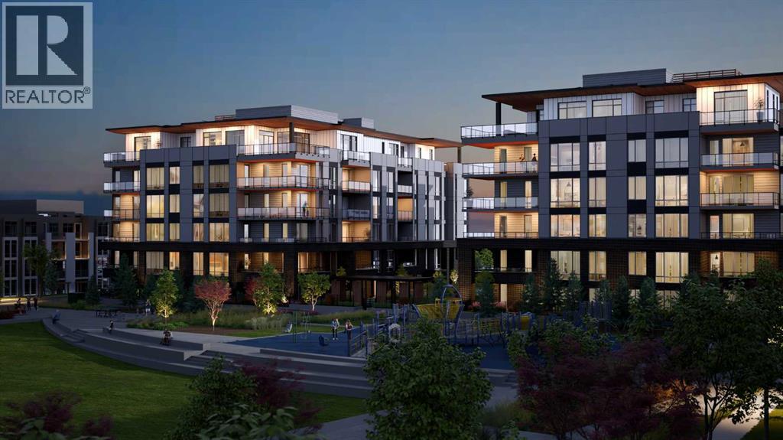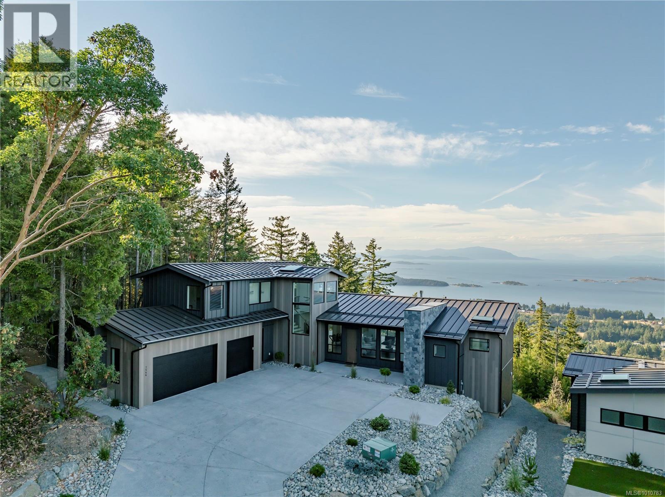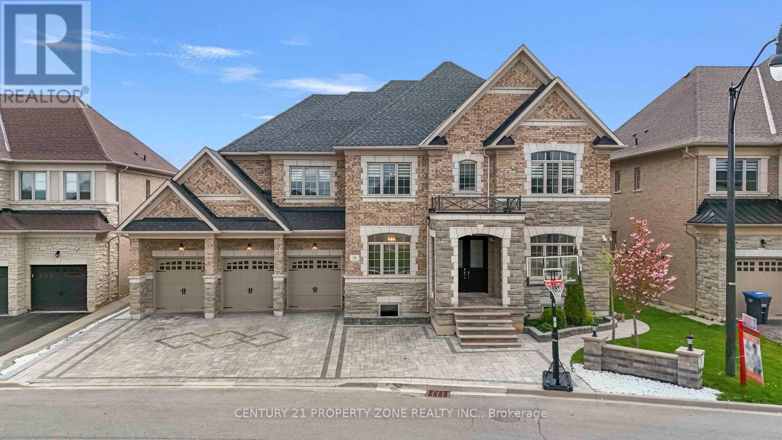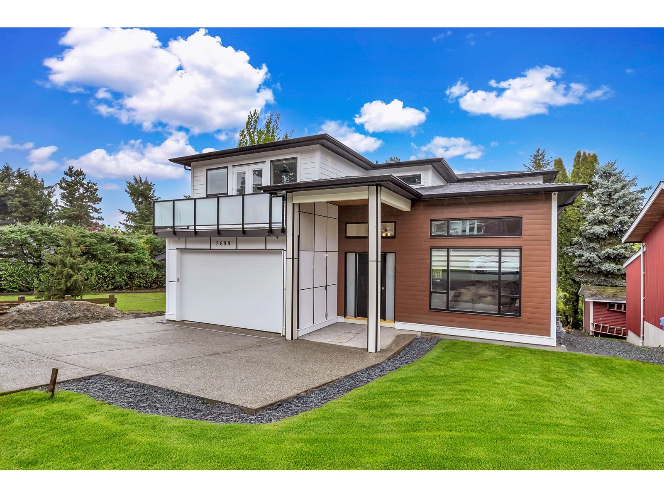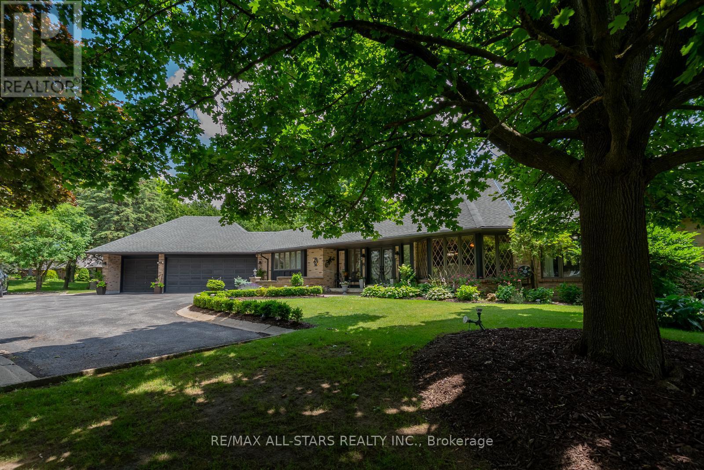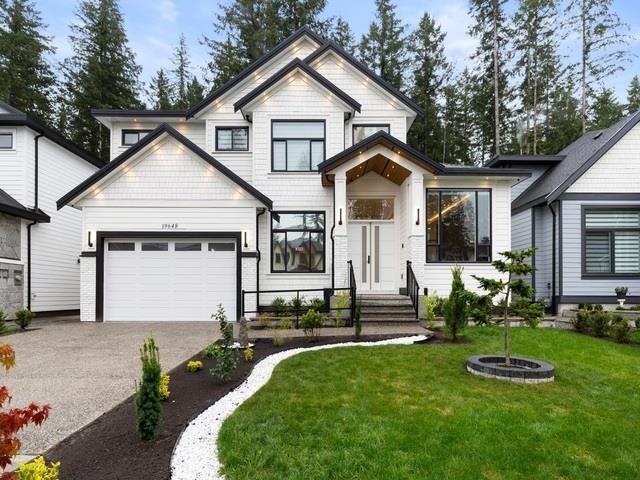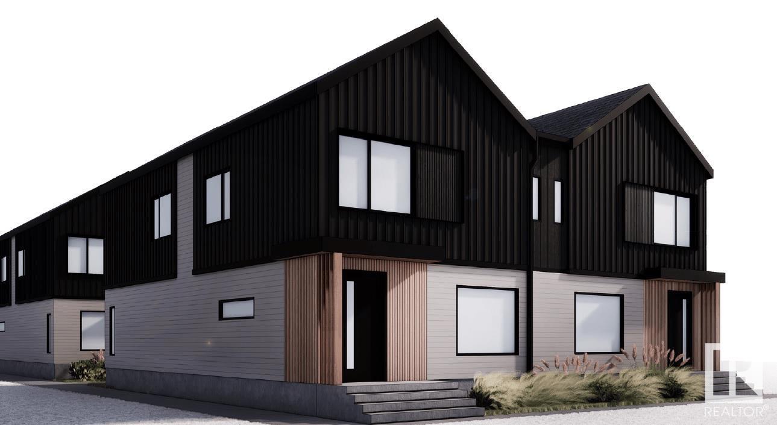12351 216 Street
Maple Ridge, British Columbia
WEST SIDE STUNNER WITH ALL THE BELLS & WHISTLES. This Gorgeous 6 Bdrm home is complete with 5 Bathrooms, 3 Laundries, TRIPLE GARAGE & Main Floor 2 Bdrm Legal Suite. The Massive Kitchen with fully Stocked Prep Kitchen/Pantry has 2 Gas Stoves & 2 Fridges. There is Hot Water on Demand, Air Conditioning, & a Beautiful Built in Wine Feature on the Staircase. The Huge Primary Bdrm & Amazing Ensuite both Compliment the Giant walk in closet. Second Bdrm has its own Ensuite & other 2 Bdrms share a jack & jill. The Totally Private Backyard is complete with Covered Outdoor Kitchen & Bar Area, Hot Tub, Sauna, Cold Plunge & Resort Style Outdoor Shower. Plenty of Parking & Room for your RV. Artificial Turf for Low Maintenance with play area & Cool Tree House for the kids. TOO MANY EXTRAS TO LIST. (id:60626)
Macdonald Realty
5124 Tecumseh Road E
Windsor, Ontario
Prime Multi-Unit Commercial Property Fully Tenanted & High-Exposure Corner. Seize This Rare Opportunity On Tecumseh Rd. E & Westminster! This Fully Leased Property Features Three Separate Commercial Units, Including A Long-Term National Franchise Anchor.The Gas Station Has Undergone Major Upgrades, Boosting Long-Term Value And Tenant Appeal. Surrounded By National Retailers And Partnered With A Top-Tier Fuel Supplier, This Property Offers Stable Income With Room For Opportunity And Growth. Income & Expense Details Available. (id:60626)
Royal LePage Real Estate Associates
5124 Tecumseh Road East
Windsor, Ontario
Prime multi-unit commercial property – fully tenanted and located on a high-exposure corner. Seize this rare opportunity on Tecumseh Rd. E & Westminster! This fully leased property features three separate commercial units, including a long-term national franchise anchor. The gas station has undergone major upgrades, boosting long-term value and tenant appeal. Surrounded by national retailers and partnered with a top-tier fuel supplier, this property offers stable income with room for opportunity and growth, with income and expense details available. (id:60626)
The Signature Group Realty Inc
5060 Lost Lake Rd
Nanaimo, British Columbia
Welcome to one of the most breathtaking properties Vancouver Island has to offer at a fraction of the price a similar property would have in Metro Vancouver! This spectacular 1.18-acre estate features a stunning 4281 sq.ft. main home plus a 1235 sq.ft. guest house, all perched to capture panoramic, breath-taking, world-class ocean views. Step through the front door and be greeted by gleaming hardwood floors and a bright, open dining area framed by windows showcasing the endless ocean vistas. Off to the side, a cozy sitting room invites you to curl up by the fireplace and take in the serenity of your surroundings. Thoughtful design and quality craftsmanship are evident throughout this immaculate home. The chef’s kitchen is perfectly positioned to make the most of the view, with windows that span the entire front of the house, ensuring the ocean is always in sight. Upstairs, the primary bedroom suite offers a luxurious retreat with a spa-like Jacuzzi tub, ideal for unwinding as you watch the sun set in brilliant colour. The main residence is currently configured with 3 separate living areas: a spacious 3-bedroom upper residence (2693 sq.ft.), & 1-bedroom studio suite. A freshly renovated, self contained, 2-bedroom suite (1588 sq.ft.) on the lower level. The home can easily be reconfigured back into one expansive living space if desired. The separate 1235 sq.ft. guest house features a kitchen, 4-piece bathroom, 2 bedrooms, and two living areas. Plenty of parking for all your guests and toys. The property offers development potential or leave it intact and benefit from having a gorgeous estate property . All trees directly in front of the home are on the property, ensuring your incredible views will remain unobstructed for years to come. Don’t miss this rare opportunity to own a truly remarkable estate where peace, privacy, and panoramic beauty converge. This is a home that must be experienced in person to truly appreciate its magic. (id:60626)
Royal LePage Nanaimo Realty (Nanishwyn)
602, 4180 Kovitz Avenue Nw
Calgary, Alberta
WELCOME TO MAGNA. Magna by Jayman BUILT got its name from the Magna Cum Laude distinction. It is the crown jewel of University District. The best of the best. Not only are these buildings a standout in this community – they showcase the highest level of finishings Jayman has ever delivered in any product. From the stunning water feature at the entrance to the European-inspired kitchens that almost know what you want to do before you do, it simply doesn’t get any better. And that’s the rule we’ve given ourselves with Magna: if it’s not the best we’ve ever done, it’s not good enough. We haven’t done this to pat ourselves on the back though; we’ve done this to pat you on the back. To give you a reward that hasn’t been available before. The others haven’t quite been good enough. They haven’t been Magna level. Welcome to Magna by Jayman BUILT. Live it to its fullest. Magna is the shining gem in an award-winning urban community. University District offers a bold, new vision for living in northwest Calgary. The community gracefully combines residential, retail, and office spaces with shopping, dining, and entertainment, all with inspiring parks and breathtaking natural scenery. University District is a pedestrian-friendly community, using bike lanes and pathways to connect you to your community. Magna offers the highest level of finishing ever offered by Jayman. Our suites come standard with European-inspired luxury kitchens, smart home technology, and the freedom to personalize your home. Welcome to some of the largest suites available in the University District, as well as the only concrete constructed residences. This is the best of the best. Imagine a home where the landscaping, snow removal and package storage are all done for you. Backing onto a picturesque greenspace, even your new backyard is a maintenance-free dream. Magna’s location was impeccably chosen to fit your lifestyle, without the upkeep. Magna is where high-end specifications and smart home technology me et to create a beautiful, sustainable home. Smart home accessories, sustainable features like solar panels, triple pane windows, and Built Green certifications all come standard with your new Jayman home...Introducing the stunning Penthouse - William I. Featuring the bespoke specifications, a 2 BEDROOM, Den, 2.5 BATHS, and 3 Indoor tiled parking stalls. Enjoy luxury in an exclusive and sophisticated space that harmoniously combines comfort with functionality. Personalize your home with a professionally certified interior designer at our styleMagicTM Design Centre to make your home yours. • Spa-inspired 5-piece ensuite with a large soaker tub with separate shower • Second bedroom with an attached ensuite • Connected living, dining, and great rooms designed for large families and entertaining • Expansive kitchen area with an island, a walk-in pantry, and a dedicated storage space. MAGNIFICENT! (id:60626)
Jayman Realty Inc.
7546 Tonnerre Way
Lantzville, British Columbia
Wake up every morning with 180 degree panoramic ocean views in this stunning 4 bedroom, 3 bathroom custom built home. Spanning over 2900sqft, this meticulously crafted residence by Owen Gardiner Construction Ltd exudes quality and luxury. As you step inside, a grand foyer welcomes you into the main living area. The open concept design seamlessly connects the living room, dining room and kitchen, creating the perfect space for entertaining guests or spending quality time with family. 3 sets of glass accordion-style doors open to the 714sqft deck offering unparalleled views of the Strait of Georgia. Vaulted ceilings, and an abundance of windows fill the home with natural light, creating an airy and inviting atmosphere. The kitchen boasts high end stainless steel appliances, including quad door fridge/freezer, a gas cooktop, double wall oven, and double dishwasher. A full pantry, plenty of cabinetry, quartz countertops and large centre island with breakfast bar make this kitchen fit for a Chef. The primary suite features a large walk-in closet, sloped ceilings and a 5 pc luxurious ensuite including soaker tub. A 2-piece guest bath, laundry room and triple car garage complete the main floor. Upstairs, you'll discover 3 more well appointed bedrooms and a 4-piece bathroom. This West Coast Contemporary home offers an exquisite, sophisticated living experience. Ideally located in the highly sought after Lantzville Foothills, next to the entrance to Copley Ridge Trails. Short drive to the town of Lantzville, North Nanaimo, Schools, parks and all major amenities. All measurements are approximate and should be verified if deemed important. (id:60626)
460 Realty Inc. (Na)
30 Sister Oreilly Road
Brampton, Ontario
Welcome to this 5359 sq ft above grade, 5 + 1 bed, 5-bath luxury detached home in a prestigious Brampton neighborhood, loaded with over $300K in premium upgrades and $150K in interlocking and landscaping. This masterpiece features 10 ft ceilings on the main floor and 9 ft ceilings on the second level and basement, along with a custom gourmet kitchen boasting a 12-ft island and walk-in pantry. The home is adorned with hardwood flooring throughout, an elegant oak staircase, pot lights, crown molding, wall paneling, and a custom fireplace feature wall. All bedrooms offer ensuite access, ensuring comfort and privacy throughout. A separate entrance leads to a full basement with rental potential, providing flexibility for multi-generational living or future income opportunities. This impressive home features a 4-car garage, an expansive driveway, and a generous backyard ideal for both entertaining and everyday enjoyment. Perfectly located just minutes from Caledon, Bolton, and Vaughan, it offers a rare blend of luxury, space, and exceptional value. (id:60626)
Century 21 Property Zone Realty Inc.
1409 Pipeline Place
Coquitlam, British Columbia
Located in the center of Coquitlam! This stunning brand new house it´s on approx 6200sqft lot with about 4500sqft indoor size. The main level has open layout, radiant heat engineer hardwood floorings, air conditioning, HRV, SS appliances, lots of detailed finishing features. There are 4 en-suite above with lots of space and greenbelt view. Basement has 2 bed legal suites and media room. Welcome to book viewings & Motivated to Sell! Open House:Aug 24 Sun 2-4. (id:60626)
RE/MAX Crest Realty
2699 Valemont Crescent
Abbotsford, British Columbia
BRAND NEW HOME. Welcome to your dream home perfect for a growing family in West Abbotsford. This elegant three-story residence features an open-concept layout, a well-appointed kitchen, and a spice kitchen, along with a dedicated theatre room. Offering a legal 2-bedroom mortgage helper, this property is minutes from Matsqui Recreation Centre, all levels of schools and several shopping centers (id:60626)
Nationwide Realty Corp.
3 Marilyn Avenue
Whitchurch-Stouffville, Ontario
A Rare & Versatile Opportunity on an over 1-Acre Corner Lot in Rural Stouffville. Welcome to a truly unique offering - a stunning ranch bungalow featuring 2 completely separate living spaces, perfectly designed for multigenerational living or rental potential. Situated on a beautifully landscaped lot with mature trees, armour stone & lush gardens. This home has over 6000 sqft of finished living space spread over 2 levels with 2 separate large driveways, their own front entrances & own garage spaces.The main level spans over 3,400 sqft & offers 4 spacious bedrooms, 3 bathrooms & an airy layout filled with natural light. The open-concept great room features a wood-burning fireplace & custom built-ins, seamlessly flowing into the kitchen with a central island, coffee station, walk-in pantry & two walkouts to the backyard. The large home office boasts wall-to-wall diamond-pattern windows, rich wainscoting & custom built-ins. The primary suite is a private retreat with a 5-piece ensuite, walk-in closet & walkout to the deck. Additional highlights on this level include a large mudroom/laundry room with garage & backyard access, a 3-car garage & parking for 10+ vehicles. Step outside to an entertainers dream: an outdoor kitchen, covered dining area, hot tub under the gazebo, and a greenhouse - all with complete privacy, huge mature trees & fully fenced in.The lower level is more than just a walkout basement suite, it really is its very own home. With approximately 2000 sqft of finished living space with its own front entry. This space includes a full kitchen, large family room, home office, gym, bedroom with 5-piece ensuite, den, laundry & plenty of storage. Behind the scenes this home has 2 furnaces, 2 A/C units, and 400amp service. Plus the bonus in-ground irrigation system adding ease to property maintenance. Ideally located minutes from Hwy 404 & Aurora Rd. Neighbourhood trails connecting to Vandorf Park with baseball diamonds, tennis & pickle ball courts & more. (id:60626)
RE/MAX All-Stars Realty Inc.
19648 31a Avenue
Langley, British Columbia
Welcome to this beautiful house in prestigious Brookswood, Langley! This luxurious 5000+ sqft home sits on a 7007 sqft lot and offers 8 beds, 9 baths, and high-end finishes throughout. Enjoy a dream kitchen with KitchenAid appliances, pot filler, wok kitchen, and inbuilt speakers. Smart home features include blinds, lights, and thermostats controllable from anywhere. Highlights: media room with projector, 1-bed & 2-bed mortgage helpers, 14x14 gazebo with fireplace, radiant floor heat, central AC, EV plug, inbuilt vacuum, 5 feature walls, patio speakers, garage cabinets, and stunning landscaping. (id:60626)
Century 21 Coastal Realty Ltd.
11122 123 St Nw
Edmonton, Alberta
ATTENTION INVESTORS!!! - Extremely Rare & an Exceptional Opportunity to purchase this 8 plex which consists of 2 separate buildings 4 in each building and located in the highly sought after community of Inglewood , ranked one of Edmonton's best infill communities. This property is located 1 block from 124 Street and only a 3 minute drive to down town. The area offers plenty of amenities. This rare 8 unit complex is the perfect addition to any portfolio with near zero vacancy in the area , this property is perfect for the CMHC MLI SELECT PROGRAM. Architecturally designed & includes 16 bedrooms, 8 full bathrooms and 8 half baths. This property also includes 5 outdoor stalls. *** Under construction and slated to be complete by the first quarter of 2026. (id:60626)
Royal LePage Arteam Realty

