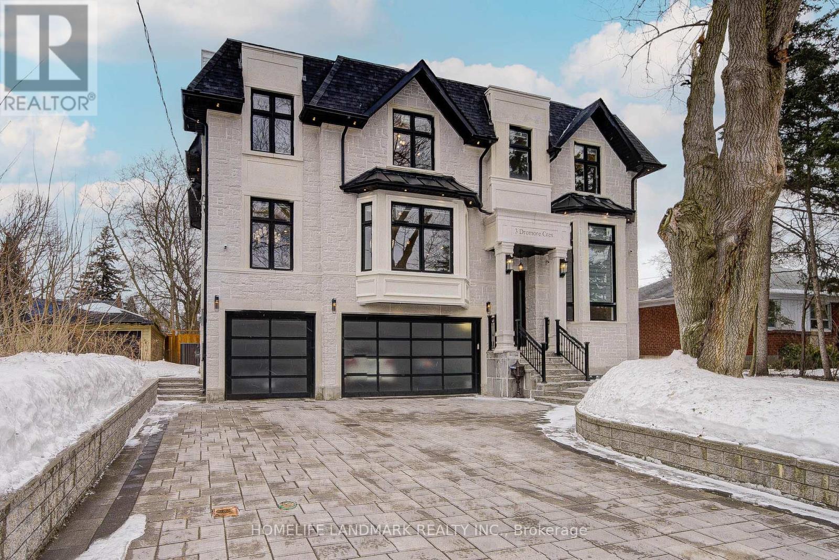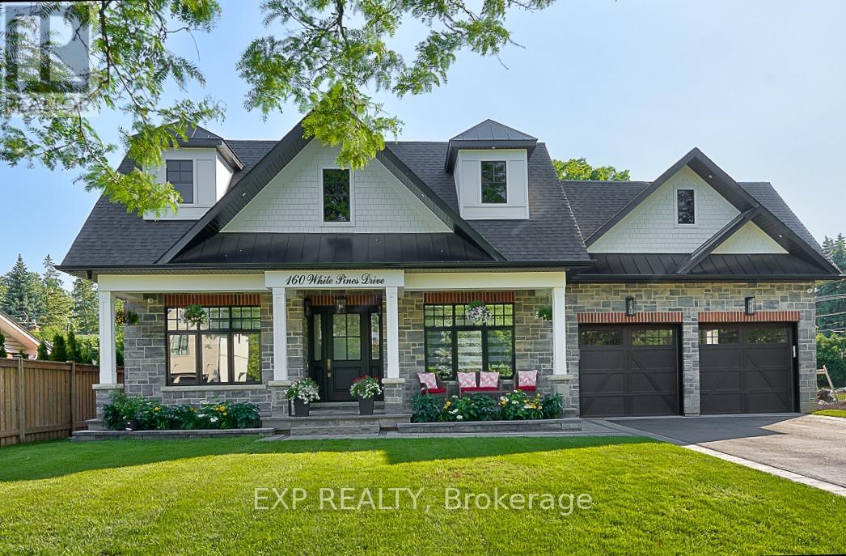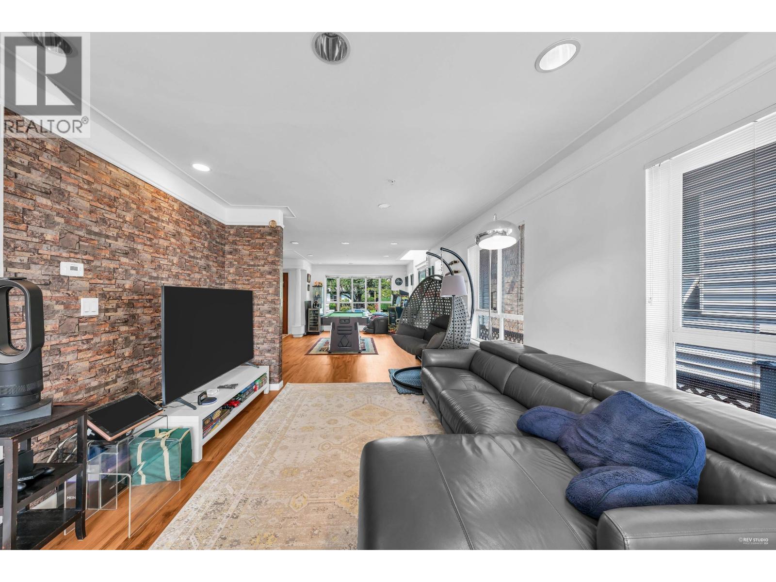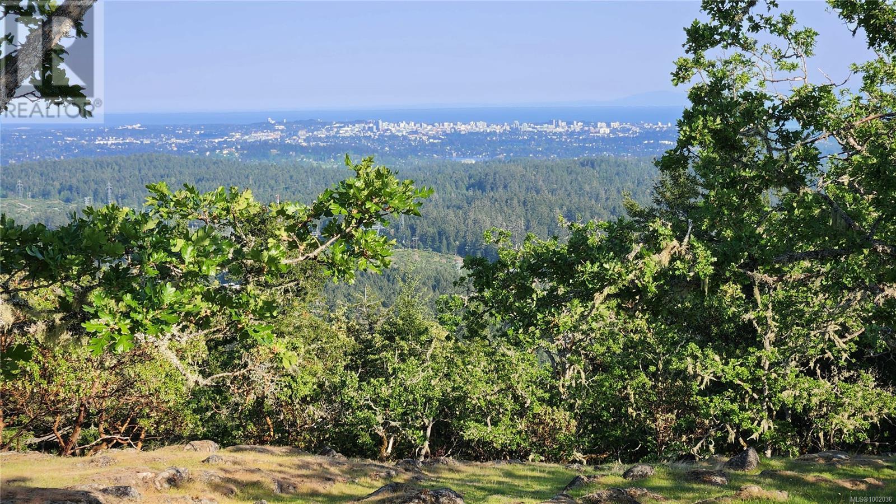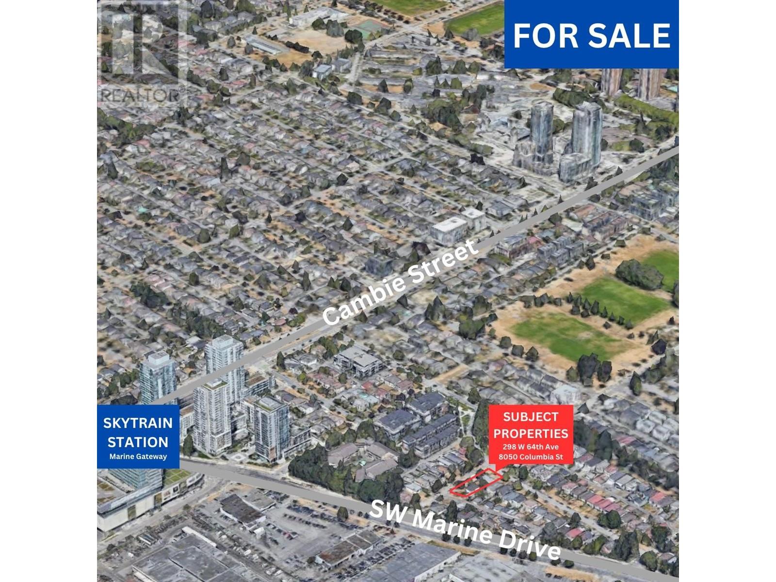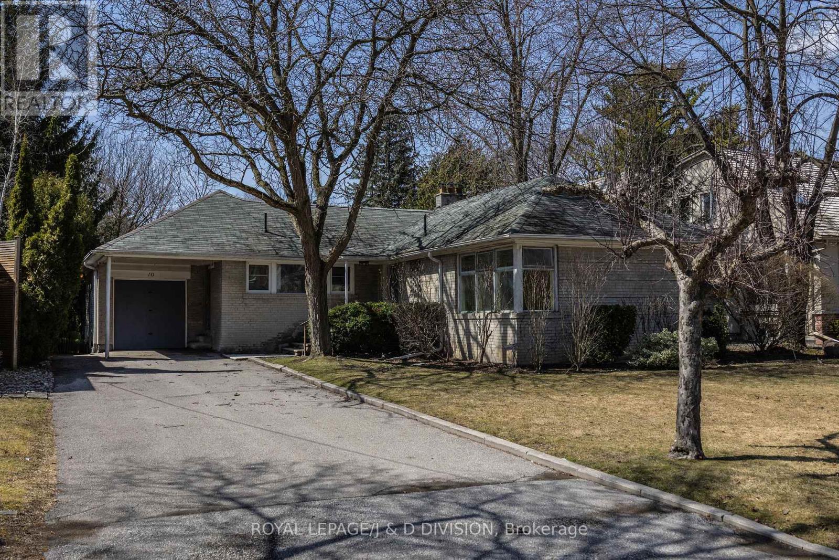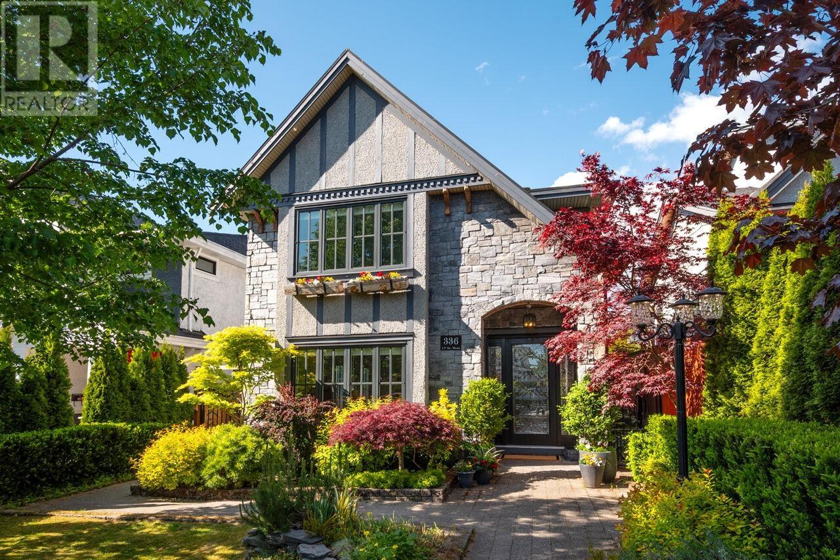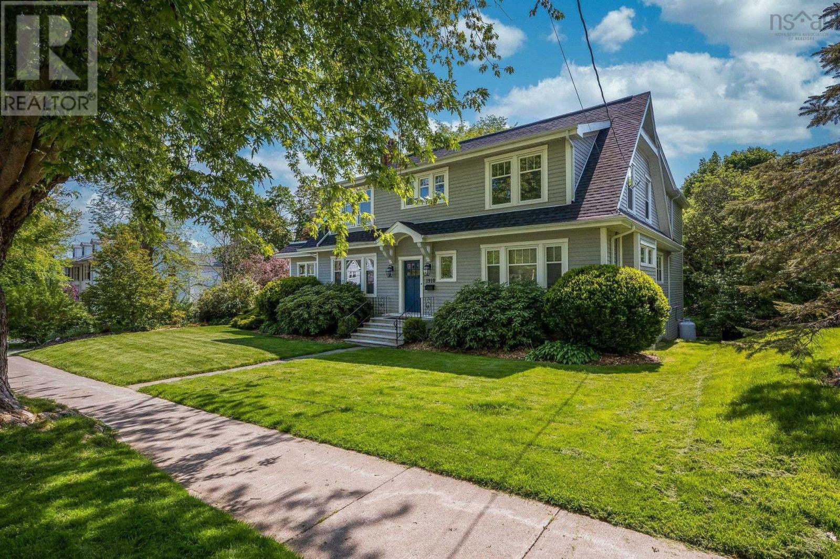1049 Waterton Avenue
Pincher Creek, Alberta
**Owner retiring and downsizing** Seize this rare chance to own a thriving franchise motel, fully renovated in 2023, located in a high-demand tourism area just minutes from Waterton Lakes National Park, and key energy sector routes. This award-winning property boasts exceptional condition and cash flow with strong year-round demand from tourists, contractors, and corporate clients. Key Features are * 30 rooms(27 kitchenette rooms) * 3 bedroom living quarters * Outstanding reputation: 4.7 Google reviews. Growth opportunities include * Highway 3 Twinning: Ongoing infrastructure improvements through Pincher Creek enhance accessibility, and * Grassy Mountain Coal Mine: Proposed $1.1B, 25-year project expected to drive long-term housing demand. With strong sales and high profitability, this motel is a top-performing hospitality asset with significant upside potential. Don’t miss this opportunity to invest in a turnkey business in a sought-after location. (id:60626)
Cir Realty
3 Dromore Crescent
Toronto, Ontario
Welcome To This Stunning One year old Custom Built Two Story Home On 60 Ft Frontage Lot, Special Designed, Beautiful Finishes Featured, tons of details and upgrades Throughout The Home! 4580 Sqft above ground Of Living Space + Finished Basement. Built-in inside and outdoor speakers, 11' Ceiling On Main, wine cellar, Sensor lighting stairs, Luxury brand Thermador appliances, Granite quartz counter top, Remote controlled auto island table and window coverings, separate heavy cooking kitchen,10x10 large backyard sliding door. 9'Ceiling 2nd Floor, 4 EnSite bedrooms with heated floor bathrooms. Huge master bedroom and custom designed closet and office, Steam Sauna bathroom. 10 ' Celling walkout basement with open bar, recreation room, theater room, and excise room. Heated floor in recreation area. Bring Your Family And Enjoy The Lifestyle. (id:60626)
Homelife Landmark Realty Inc.
160 White Pines Drive
Burlington, Ontario
Enjoy this stunning custom built bungalow with over 6000 sqft of total living area located steps to the lake. No expense has been spared with the modern design and high quality finishes. The spacious layout provides a dining room which leads into the butler pantry and exquisite open concept kitchen / living room that will not disappoint. The primary bedroom has peaked vaulted ceilings with ensuite. The 2nd bedroom, 3 piece bath & 3rd bedroom /den/office area round off the main floor. The Lower level is completely finished with an enormous Rec / Bar / Party room, that will accommodate all the entertaining you heart desires. Other basement features include: an additional bedroom, a theatre, a gym area, 4 piece bathroom and a walkup from the basement to the backyard. The garage with inside access has space for 2 cars with plenty of room left for storage. (id:60626)
Exp Realty
8380 Pigott Road
Richmond, British Columbia
Situated on an 8,827 square ft corner lot in Richmond´s prestigious Saunders neighborhood, this elegant home features a sun-filled south-facing backyard, 4 ensuite bedrooms, 5.5 baths, and a separate guest/in-law suite. Enjoy two gourmet kitchens, high-end appliances, maple cabinets, a steam shower in the primary suite, A/C, HRV, granite counters, marble foyer, and crystal chandeliers, upgraded Miele Kitchen appliance and Sub-zero fridge. Approximately $400,000 spent on renovation and upgrades in 2023. Close to parks, transit, shopping, and in the Lee Elementary & Hugh McRoberts Secondary catchment. (id:60626)
Laboutique Realty
2848 W 20th Avenue
Vancouver, British Columbia
Beautifully maintained home, located in a highly sought-after ARBUTUS area. Situated on a 40x122 lot, this residence showcases granite counters & cabinetry, S/S kitchen appliances, natural lighting from multiple skylights, radiant heating, HRV air exchanger, gas fireplace, relaxing jacuzzi shower tub, EV Charger, tankless water heater and 3 car garage. Located: Quieter side, not facing main road. FEATURES: 5 generously sized bedrooms, office room, 4 baths, separate BASEMENT ENTRANCE. Prime location: Just mins from Carnarvon and Trafalgar Park, Choices Markets, Safeway, cafes, retail shops, restaurants, and easy access to Public Transportation & UBC. SCHOOL CATCHMENT: Carnarvon Elementary and Prince of Wales Secondary. (id:60626)
RE/MAX Westcoast
3975 Munn Rd
Highlands, British Columbia
Privacy abounds on this rare & remarkable opportunity to own 42.51 acres in the tranquil Eastern Highlands. Large, elevated building site on a mossy hill, breathtaking 360 panoramic views & a front seat to aviation observation with 253.31m of elevation. From this vantage point, enjoy the Victoria skyline, snow-capped Olympic Mountain range, the San Juan & Gulf Islands & the straits of Juan de Fuca. With power, well & driveway already in place, the groundwork is laid for creating your dream home with endless possibilities. The land also boasts an extensive trail system, connecting to Stewart Mtn, Mt. Work & Thetis Lake trails, perfect for extended outdoor adventures. Zoning is Rural 4, allowing for a single family home & home based businesses, agriculture & accessory uses. This natural acreage includes a well built 1993 barn with ample ground-level storage. Set in a rural environment but a quick drive to all amenities (including a major hospital) ideal blend of privacy & convenience. (id:60626)
Sotheby's International Realty Canada
8050 Columbia Street
Vancouver, British Columbia
Developer & Investor Alert - Prime Land Assembly Opportunity on Cambie Corridor! Don´t miss this rare opportunity to acquire a 3-lot land assembly totalling 15,022 SQFT in the heart of the Cambie Corridor. This prime location is just a short walk to Marine Drive Canada Line Station, Marine Gateway shopping complex, Winona Park, Langara College, and Langara Golf Course. Development Potential: Ideal for a 6-storey residential apartment project with a potential density of 2.5-3.0 FSR, located in a Transit-Oriented Development Area. Convenient access to transit and key amenities makes this an exceptional development site. This is a land value-only opportunity, sold as part of a land assembly. Call now to secure this prime investment! (id:60626)
RE/MAX Crest Realty
8505 Matterhorn Drive
Whistler, British Columbia
Wake up daily to magnificent mountain views in this stunning, bright, open post & beam home. Soaring cathedral ceilings & floor-to-ceiling windows flood the space with natural light. The open concept main floor is an entertainer's delight, with a wood-burning fireplace, wood floors, & skylights. Step onto your private deck, where a hot tub awaits with sunrise and alpenglow views of Wedge Mtn, Armchair Glacier, & Blackcomb Mtn. The fully updated kitchen is a chef's dream, featuring a wall oven, cooktop, & granite countertops. Upstairs, the primary bedroom has a gas fireplace, private deck, & eagle totem pole to the vaulted ceiling. Luxurious primary ensuite pampers with a double vanity, deep soaker tub, heated floors & a separate shower. 2-bed suite for income or personal use. (id:60626)
Whistler Real Estate Company Limited
Engel & Volkers Whistler
10 Campbell Crescent
Toronto, Ontario
Excellent building lot, rare 60 x 151 ft west facing lot backing onto Jolly Miller Park. Enjoy the sunny west exposure overlooking the park and the Don River beyond. Beautiful treelined street in coveted Hoggs Hollow, with excellent proximity to Yonge Street transit and the highway system. Build your dream home in this family community close to top rated Toronto schools, both public (Armour Heights PS, York Mills CI) and private (Havergal College, Toronto French, Crescent School). Enjoy this idyllic neighbourhood where country meets city. Wide regular shaped lot, flat, and buildable. Very private and well treed around the perimeter. Solid three bedroom bungalow currently sits on the property. (id:60626)
Royal LePage/j & D Division
33 Park Court
Niagara-On-The-Lake, Ontario
Built on one of the most picturesque lots in the heart of Niagara-on-the-Lake, this custom luxury bungalow is a rare offering that blends timeless elegance with modern sophistication. Surrounded by world-class, professionally designed landscaping, the outdoor setting is just as impressive as the home itselffeaturing three outdoor fireplaces, multiple private sitting areas, a detached double garage, and a striking stone exterior. Whether hosting guests or enjoying a quiet evening by the fire, every inch of this outdoor oasis has been thoughtfully designed for comfort and style.Inside, the 2,700 sq ft main floor features three spacious bedrooms, three spa-inspired bathrooms, soaring vaulted ceilings, and a bright, open layout. The chefs kitchen showcases top-of-the-line custom cabinetry and premium finishes throughout, while main floor laundry adds everyday convenience.The fully finished lower level offers incredible versatility with a games room, home gym, family room, spa-like bathroom, second laundry area, and several additional rooms perfect for bedrooms, offices, or storage.Renovated throughout in the last three years with high-end materials and expert craftsmanship, this turnkey home is the pinnacle of luxury living. Additional features include a new furnace, filter humidifier, AC unit, hot tub, built-in infrared sauna, built-in Sonos system with indoor and outdoor speakers, garden lighting on all sides, instant hot water at the kitchen sink, automatic blinds on every window, mirror lights in the bathrooms, soffit lighting all around, lawn and garden sprinklers throughout the entire property, an electric vehicle charger, a full security alarm system with outdoor cameras, and an outdoor fountain with pump. Just move in and enjoy the dream lifestyle in one of the most desirable towns in the country. LUXURY CERTIFIED. (id:60626)
RE/MAX Niagara Realty Ltd
336 W 17th Street
North Vancouver, British Columbia
Spectacular custom built 6 bedroom, 6 bath home set into a sun drenched private lot in the perfect central Lonsdale location. This elegant home offers the perfect floor plan with gorgeous open living on the main level, an absolutely exquisite newly renovated chefs kitchen and family room that will satisfy all of the family. Quality workmanship and careful attention to detail shines throughout. Featuring 4 lovely bedrooms on the upper floor including a beautiful master suite and spacious rooms all around. The main level is perfect open elegant living and a lower level with private theatre room, steam spa and a separate 2 bedroom suite allowing for endless options for any family. Fully fenced back yard with decks, gardens and outdoor hot tub to enjoy This is an absolute gem! (id:60626)
Sotheby's International Realty Canada
1910 Bloomingdale Terrace
Halifax, Nova Scotia
Exquisitely renovated 6 bedroom estate on one of Halifax's most prestigious streets. With over 4400 square feet of finished space, this home offers ample space for home offices, guest rooms, craft/games rooms or whatever your family needs may be. The main level boasts bright spacious rooms perfect for entertaining or family gatherings. The kitchen features an abundance of cabinetry, gas stove, coffee station with mini fridge, center plumbed island with seating for 7. This floor also offers a formal dining room, sun room, office, laundry, living room, powder room and 2 fireplaces. Upstairs 6 spacious bedrooms, 3 baths, and the luxurious primary suite offers 2 walk in closets. Downstairs you will find a beautiful wine cellar, spacious rec room and numerous storage rooms that can easily be converted to your particular preferences. You will find Custom blinds, quality finishes, crown mouldings, In floor heat all bathrooms, hot water in floor heat in kitchen & family room. Be sure to view the Virtual Tour! (id:60626)
Royal LePage Atlantic


