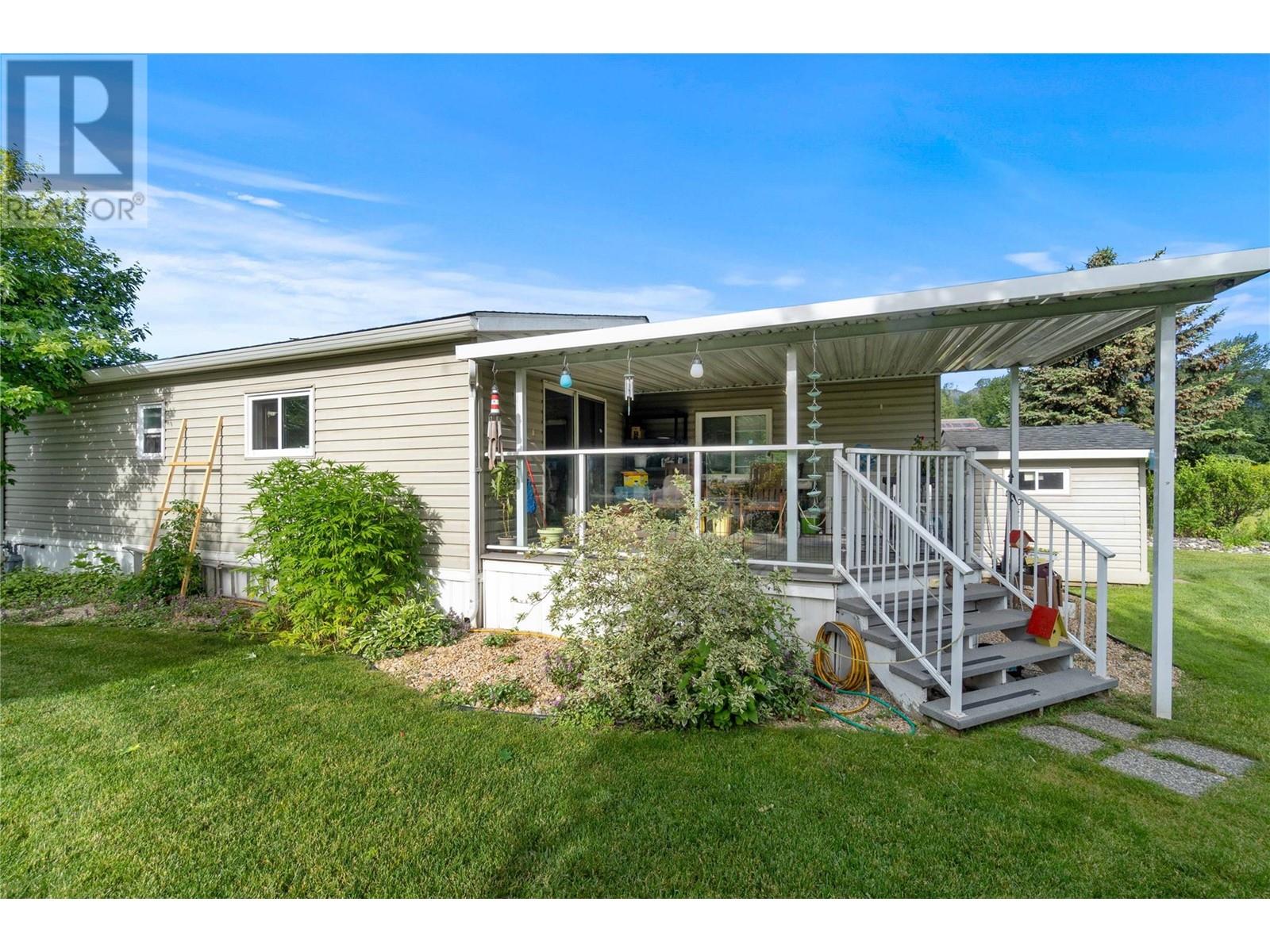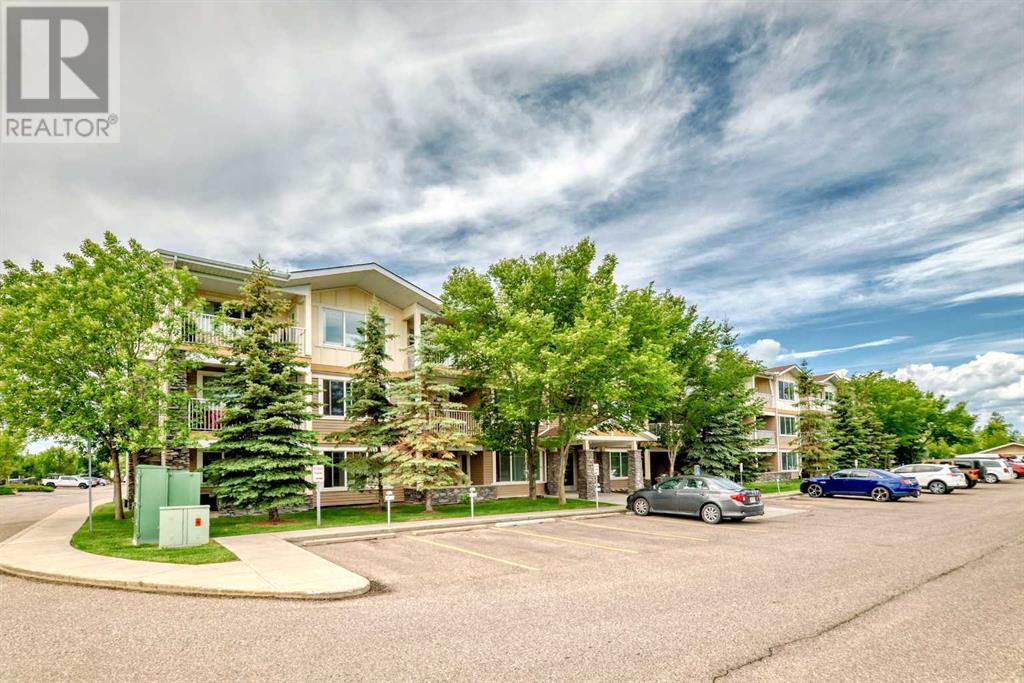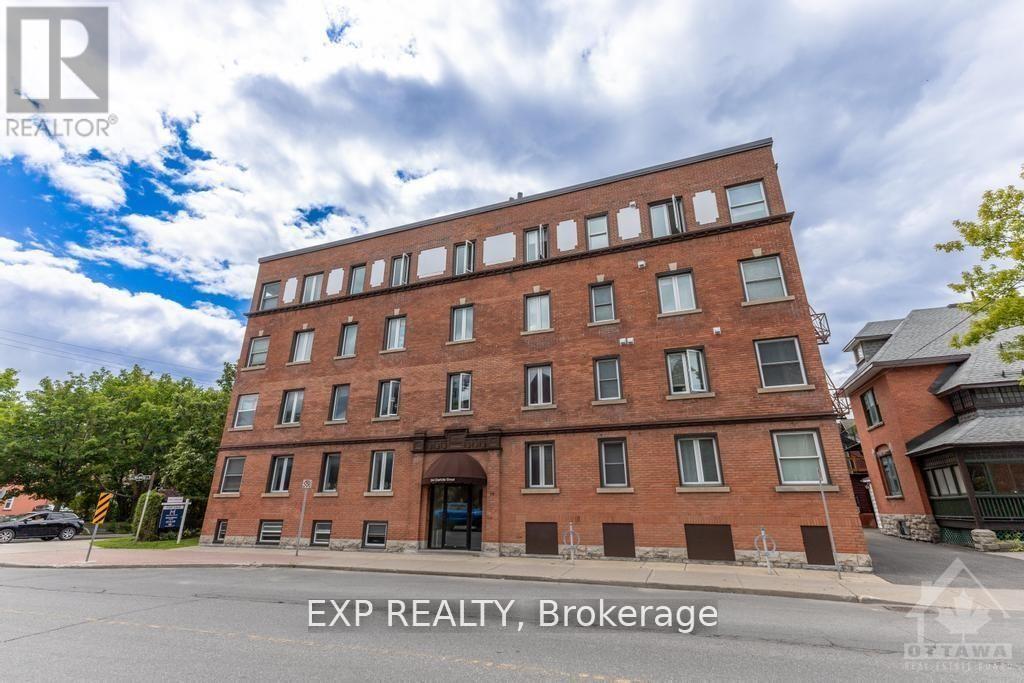49 Nugent Street
Dieppe, New Brunswick
AVAILABLE TO VIEW! Welcome to 49 Nugent Street located in a peaceful cul-de-sac, this charming and meticulously maintained home is perfectly suited for first-time buyers, young families, or those looking to downsize without compromising on comfort or location. Set in a quiet, family-friendly neighborhood, the property offers a serene atmosphere with the added bonus of beautiful walking trails just a short stroll away. As you step inside, youll be welcomed by a spacious living room flows seamlessly into the dining area and kitchen, creating a warm and functional layout perfect for everyday living and entertaining. Large windows bathe the space in natural light, enhancing the airy, comfortable feel. The well-appointed kitchen offers ample cabinetry, modern appliances, and a convenient layout, making meal preparation a delight. From the dining area, patio doors lead out to a generously sized deck, providing an excellent extension of your living space for summer BBQs, relaxing with a book, or hosting family and friends. The fully finished lower level offers even more living space, featuring three generously sized bedrooms, each with ample closet space and large windows that provide plenty of natural light. A full family bathroom, thoughtfully designed with both functionality and style in mind, serves the lower level, making it an ideal setup for families or visiting guests. Additional highlights of this wonderful home include a double paved driveway and a landscaped yard. (id:60626)
3 Percent Realty Atlantic Inc.
601 Beatty Avenue Nw Unit# 5
Salmon Arm, British Columbia
You'll love the practical layout of this 2 bedroom, 2 bathroom, single level home with a covered front porch and a lovely covered deck off the kitchen that gives you extra living space in the warmer months. The primary bedroom includes a walk-in closet and 4 piece ensuite, the living room offers a free-standing gas stove to cozy up to in the cooler months with a large front window offering plenty of natural light. Newer furnace (2020) with central A/C, hot water tank replaced in 2015. West Harbour Village is a quiet area within walking distance to downtown, close to bus routes, with flat, fully paved roads for easy walking, and so close to the lake and bird sanctuary! The lease is prepaid - expires in 2099. RV/boat parking is available in the development and although this is not a strata, there is a monthly homeowner's association fee of $209.42 that includes water, sewer, snow removal, and landscaping/maintenance of the common areas. (id:60626)
Coldwell Banker Executives Realty
4423, 4975 130 Avenue Se
Calgary, Alberta
**TOP CORNER UNIT AND MOVE-IN READY** This spectacular 2-bedroom 2-bathroom condo is spacious, bright and an excellent place to entertain your family and friends. The living space is cozy with an open concept floor plan. The kitchen has wonderful bar style seating that your guests can use when hosting, 4-appliances and loads of cupboard space. The primary bedroom has calming colours, 3-piece ensuite bathroom and a walk-in closet. The laundry is conveniently placed in the hall and there is storage room. The balcony is sizable, equipped with a BBQ gas line and great place for all day fun in the sun. The building is professionally managed and in a great location close to 1 block from Mckenzie Towne School, 130 Ave Shopping District, all major routes, schools, parks, pathways, New Brighton Athletic Park and so much more. Book your showing today! (id:60626)
Hope Street Real Estate Corp.
4812 Airport Drive
Vermilion, Alberta
Modernized bungalow in the Airport Subdivision, situated on an oversized lot. The home has seen a complete renovation in recent years; opening-up the main area while adding a major conversation piece in the 3-sided-gas-fireplace. You'll notice the busy yard as it's been converted to a "Food Forest." The concept has created a biodiverse ecosystem which can be seen in real time as bees, butterflies, and other pollinators are prevalent. The fully-fenced backyard supplies a 24' x 22; garage, firepit area, as well as a manicured covered patio which provides an extremely secluded feel. Other recent additions: driveway gate / added insulation in the attic / floors, lighting, and windows. All appliances set to stay - furniture negotiable. (id:60626)
Vermilion Realty
1113, 4 Kingsland Close
Airdrie, Alberta
PERFECTLY LOCATED GROUND FLOOR CORNER UNIT. This 2-bed, 2-bath layout sits very differently from many others in the building. As you enter the home, you will love the size of the kitchen, and you won't find many kitchens like this! A massive eating bar, rich cabinetry, black appliances, pot drawers, and a HUGE corner pantry. A sizeable dining area, a large and bright living room, large windows, and a built-in desk area. The master & secondary bedrooms are separate from each other - perfect for a roommate situation and families alike. The master has 2 closets, as well as a 4 pc ensuite. A second 4 pc washroom is located next to the secondary bedroom. In-suite laundry and plenty of room for storage within the unit, as well as a separate storage room downstairs (storage room 2 locker 23). Conveniently located within the complex, making access to the garbage and recycling garage a breeze, the spacious covered patio space has a natural gas barbecue hookup and has a sense of privacy thanks to the mature trees. The complex offers plenty of visitor parking and a truly stunning courtyard area with many beautiful perennial flowers, and a beautiful gazebo that is lit at night. The grounds are meticulously maintained. Pride of ownership here is a 10 out of 10. The home is also roughed in for a security system as well as a garburator and the building has satellite TV hookups should a buyer choose to have satellite TV installed to the unit. Another unique feature is the Thermolec fresh air system that was installed for the build, which circulates the air regularly. Only steps from the parking stalls. Yes, this unit comes with 2 parking stalls #102 and #113. Located within close walking distance to Kingsview market featuring many great RESTAURANTS, GROCERY STORES, & SO MUCH MORE. Contact your favorite realtor for a viewing today! (id:60626)
Lpt Realty
133 Maple Street
Moncton, New Brunswick
Well-Maintained Home in Central Moncton Ideal for Students or Young Professionals! Welcome to 133 Maple St, located just minutes from downtown Moncton, Université de Moncton, the City Hospital, the George Dumont Hospital, and all essential amenities. Step inside to a generous bright living room with natural gas fireplace, a functional kitchen, a bedroom (currently used as a den), and a full 4-piece bath. Upstairs, you'll find 3 additional bedrooms, including a spacious primary bedroom. The semi-finished basement offers added living space with a family room (currently used as a non-conforming bedroom), a 3pc bathroom, an office (could use as a 2nd non-conforming bedroom), laundry facilities, a room ideal for caned goods storage and the utility room. While sitting on the deck, enjoy the private treed back yard . Central air heat pump for heating and cooling, natural gas hot water heater and natural gas electric furnace, assures a climate controlled house all year round. Dont miss your chance to own a solid, move-in-ready home in a prime location! Contact the REALTOR® today! (id:60626)
Exit Realty Associates
1 - 244 Charlotte Street
Ottawa, Ontario
Welcome to this beautiful and large condo unit that boasts 2 bedrooms, 2 full bathrooms, one parking space, storage locker & in-unit laundry. Located in the very popular Sandy Hill neighborhood, you are within walking distance to the Rideau River, Ottawa University and the Byward market. The kitchen provides an ample amount of cupboard & countertop space and includes a dishwasher. The large living and dinning areas include a beautiful wood fireplace and are perfect spaces for entertaining (yes you have space to entertain your guests in this condo). The primary bedroom includes a full ensuite with a beautiful glass door shower & walk-in closet. The generous sized second bedroom can be very versatile and is perfect for a large home office or guest bedroom as it is situated right next to the 2nd full bathroom. Don't miss out to on the opportunity to own an exceptionally large condo unit in Sandy Hill. (id:60626)
Exp Realty
38 10750 Central Lake Rd
Port Alberni, British Columbia
Your Great Central Lake Retreat Awaits! Tucked away in a peaceful setting, this recreation lot offers the perfect blend of relaxation and adventure at Great Central Lake. Imagine stepping away from the hustle of everyday life, breathing in the fresh air, and settling into your own private getaway. At the heart of this lot is a thoughtfully designed outdoor space, perfect for making memories with friends & family. A covered seating area with a built-in bar sets the stage for lively evenings, while the stamped concrete patio and fire pit create the perfect spot for cozy nights under the stars. There’s even a large storage shed to keep all your outdoor gear organized. With great people throughout the park, you’ll feel right at home the moment you arrive. Life here is all about simple pleasures—waking up to the sound of nature, sipping morning coffee on the dock, and enjoying a quick two-minute stroll to launch your boat. Whether you're heading out for a peaceful fishing trip, an exhilarating water ski run, or a refreshing swim, the lake is always calling. Evenings are best spent gathered around the fire, sharing stories, and singing along with friends under the night sky. The shared amenities elevate your lakeside lifestyle. A boat dock, pickleball court, guest parking, and free laundry, showers, and washrooms make every visit seamless and enjoyable. This is a family-friendly, pet-welcoming community with no rental restrictions—perfect for those who love to share their space with loved ones. Nearby, you’ll find local gems like Dorothy Creek Natural Waterslide and Della Falls, Vancouver Island’s 2nd tallest waterfall, adding even more adventure to your stay. Practical features like a fully serviced pad, low strata fees, & fully paved road access ensure that comfort meets convenience at every turn. Whether you’re looking for a weekend retreat or a long-term getaway, this lot is ready for you to create a lifetime of lakeside memories. Call to arrange a private viewing. (id:60626)
Royal LePage Pacific Rim Realty - The Fenton Group
316 V Avenue S
Saskatoon, Saskatchewan
Lush, mature landscaping sets the tone as you approach this thoughtfully transformed bungalow. Expanded with a striking addition and tastefully updated throughout, this home effortlessly combines classic charm with modern design. The spacious kitchen, featuring a large island and an abundance of maple cabinetry—ideal for everyday living and entertaining. The adjoining dining area flows seamlessly into the impressive great room, where soaring vaulted ceilings and expansive windows create a bright, open atmosphere. Stylish tile and hardwood flooring span the main level, while the upgraded four-piece bathroom adds a fresh, contemporary touch. Garden doors from the great room lead you outside to your own private retreat. The lower level features two spacious bedrooms, laundry area, and ample storage that enhance both comfort and function. This home is a true gem, with a park like backyard - summers are even more enjoyable! Don’t miss your opportunity—schedule your private showing today! (id:60626)
Exp Realty
139 First Avenue
Digby, Nova Scotia
Consider the investment potential, this location and its completely new and modern comforts could easily VRBO for hundreds a night, week or month. A short stroll to the wharf and fleet, restaurants, pubs, and in the heart of many of the greatest local events! Lobster Bash, Scallop Days even the lighting of the Xmas tree brings pyrotechnics and hometown good times accentuating the warm Maritime touches the world seeks. This home is a true prize that combines a completely modern renovation with a historic quality that is unmatched. The original frame was preserved while the rest of this charming dwelling was rebuilt with the most high end, forward thinking designs possible making perfect, efficient, and ergonomic features at the touch including all new plumbing, mechanical (heat pumps/baseboard heaters), electrical (200 amp), appliances, fireplace (electric), second floor laundry, quartz countertops, porcelain back splash, porcelain tile bathrooms, all new appliances (paneled dishwasher and fridge/freezer) including induction stove and double farmhouse sink, and French drainage on the property. Once known as the, "Chowder House" and secretly the "Speakeasy", the location is in the heart of Digby's town center and a quick walk to the saltwater freshness of the Annapolis Basin. There are no comparable at this price anywhere. Come and experience the best in the region. (id:60626)
Engel & Volkers (Annapolis Royal)
2401 Ord Road Unit# 119
Kamloops, British Columbia
This spacious gem is great for a couple or growing family in one of Kamloops most well kept parks. The home is located in the family section allowing you to get into the market. The large bedrooms will give you lots of comfort with lots of storage. Laundry room has added storage and room for your freezer. Large family room with sliding glass doors to sundeck. Newer Stainless-Steel Fridge, Stove, Dishwasher, and Microwave also included is washer, dryer, 75 wall mounted T.V. in family room, Murphy bed in living room. Updates include kitchen, vinyl plank floors, counter, sink, lights, both bthrms are updated. New fireplace installed 2018 Wett certified,roof completed 2023, New Furnace and Air Condition 2023. New electrical panel. This home has 2 rooms that could be easily used for an office or bedroom. You have a large, fenced backyard, with 1 spliced plum tree, 1 apple, 2 pear which are all mature and producing fruit, large section of raspberry, 3 sheds. Pets allowed with restrictions. (id:60626)
Royal LePage Westwin Realty
215 - 921 Armour Road
Peterborough East, Ontario
Discover the convenience & charm of this delightful condo at 921 Armour Road in Peterborough.This property is in a sought-after area & offers a move-in ready home with a variety of amenities & a lifestyle of ease & accessibility.This unit features 1 bedroom, 1 bathroom, & new flooring.Thoughtfully designed for convenience & community, the building amenities include an elevator, laundry directly adjacent to the unit, & a large common area complete with a large games room, common area, library, & commercial kitchen.For the outdoor enthusiast, a beautiful rooftop patio, exercise room, & bicycle storage add to the appeal.Located right at the front door, public transportation offers easy access to the city's amenities.For those who enjoy a leisurely stroll or bike ride, the Rotary Trail & Pioneer Memorial Park are just behind the building.Directly across the road, the Peterborough Golf & Country Club is perfect for golf enthusiasts.For those seeking a home that blends affordability with lifestyle, look no further. Whether starting out, downsizing, or simply looking for that perfect, low-maintenance property, this condo meets all your needs with elegance and practicality. (id:60626)
Royal Service Real Estate Inc.
















