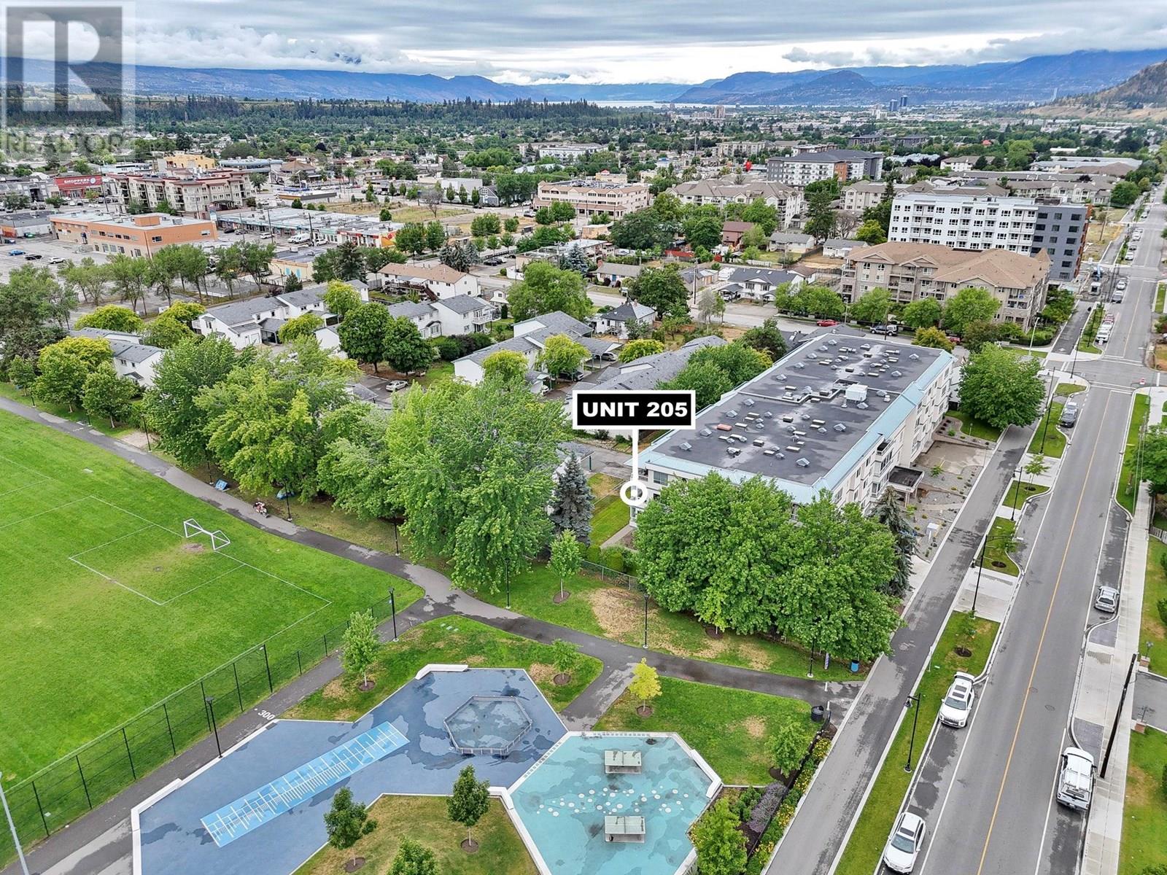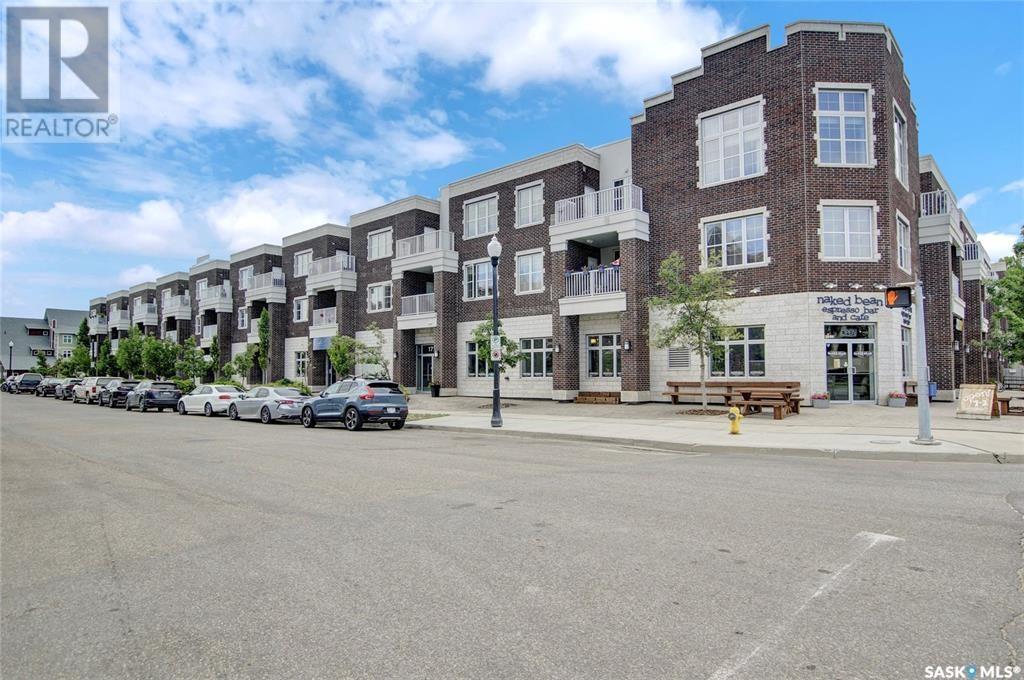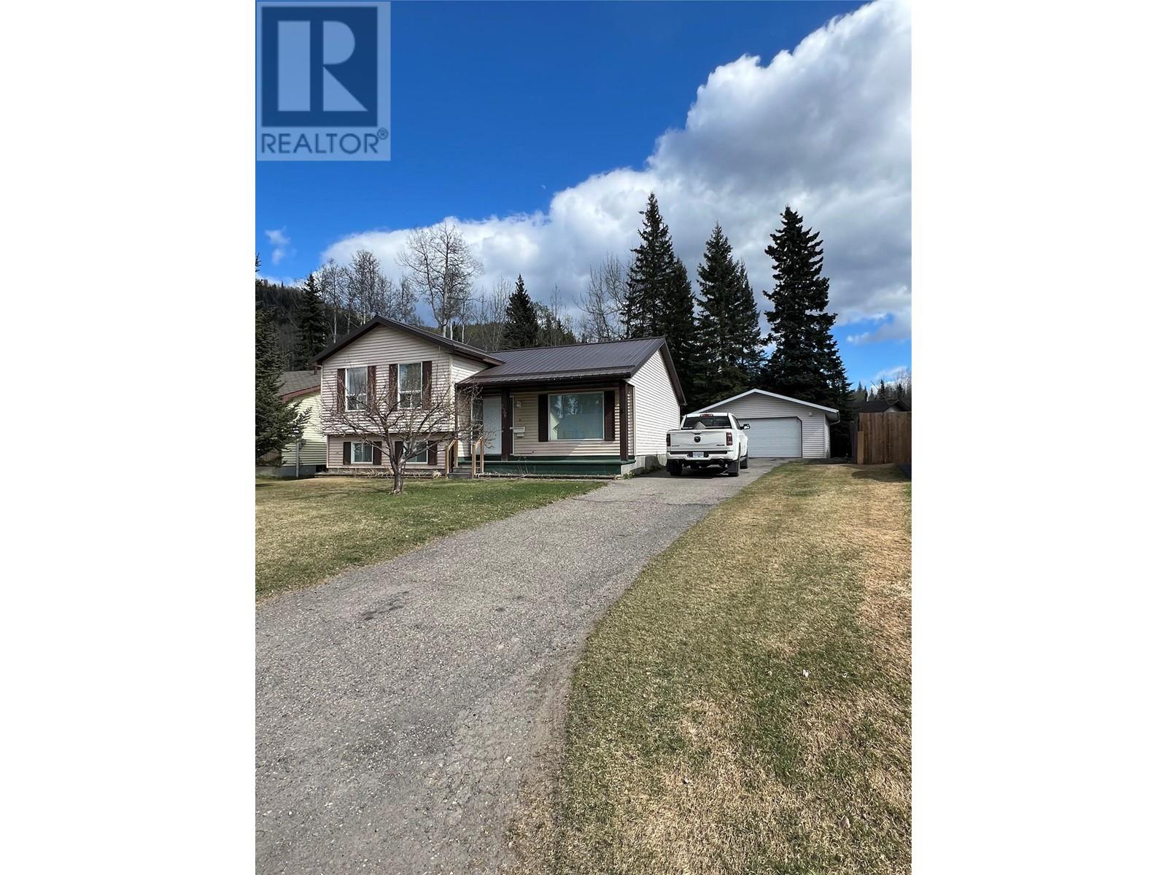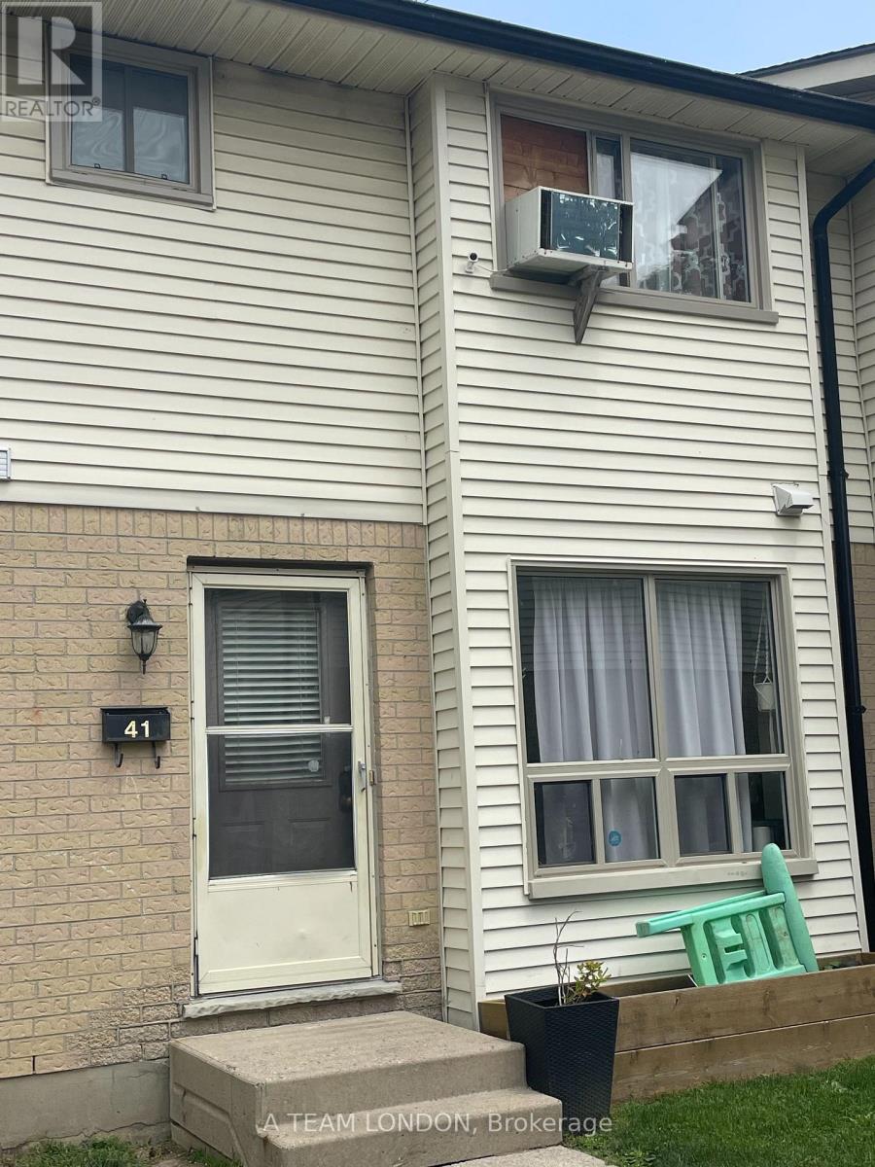255 Mcintosh Road Unit# 205
Kelowna, British Columbia
Welcome to this bright and spacious 55+ 2-bedroom, 2-bathroom corner unit, perfectly positioned overlooking the new Rutland Centennial Park with beautiful mountain views to match! Enjoy morning coffee or evening sunsets from the large enclosed balcony, an ideal year-round retreat. This well-maintained home features updated paint and carpet, a generous in-suite laundry room, ample closet space, and not one, but two storage lockers (one conveniently located on the same floor and another in the parkade). The complex offers a common room, exercise area, workshop and is exceptionally clean and well cared for. You can’t beat the location: steps to transit, groceries, shops and everyday conveniences - everything you need is right at your doorstep. Appliances are approximately 8 years old, making this move-in ready condo a standout option in the area. (id:60626)
Royal LePage Kelowna
1404, 733 14 Avenue Sw
Calgary, Alberta
Welcome to this bright and stylish 2-bedroom corner condo, in Centro. With unobstructed views of downtown Calgary, this unit blends thoughtful upgrades, smart design, and an unbeatable inner-city location in the heart of the Beltline. Step inside to a spacious, open-concept layout made for comfortable living and easy entertaining. The sleek kitchen features extended granite countertops, stainless steel appliances, and a cozy breakfast nook that flows effortlessly into a dedicated dining space and a sunlit living room, all framed by sweeping city views. Both oversized bedrooms include custom closet organizers, offering elevated functionality and everyday convenience. The private balcony is a true highlight—an inviting space to relax and soak in the stunning downtown skyline at any time of day. You’ll also enjoy the convenience of an assigned parking stall, a secure storage locker, and access to the building’s fitness room. Just steps from the best cafés, restaurants, and boutiques on 17th Avenue, this home offers an exceptional urban lifestyle with style, comfort, and one of the most impressive views in the city.This is the one you’ve been waiting for. Book your showing today. (id:60626)
Royal LePage Benchmark
303 1715 Badham Boulevard
Regina, Saskatchewan
Gorgeous two bedroom condo in pristine condition just steps from Wascana Park with a view of the Legislative building and walking distance to downtown. Located in Canterbury Common built by Fiorante. Lots of natural light floods into the home. Open floor plan with 9' ceilings. Spacious front entry. High end wide plank laminate flooring in living room, dining room & kitchen. Beautiful kitchen featuring upgraded cabinets, granite counter tops & stainless steel appliances (new fridge with water & ice maker). Large eating area. Spacious primary bedroom with 3 piece ensuite plus walk-in closet. Generous second bedroom with large window, walk in closet and is adjacent to the full bathroom. Garden door off living room opens onto a balcony with a beautiful view of Wascana Park! Natural gas BBQ hookup on balcony. Building features work out room plus separate amenities room. Two underground parking spaces plus storage locker. Close to local coffee shop, restaurants, shops & downtown Regina! This is a must see & truly a great place to call home! (id:60626)
RE/MAX Crown Real Estate
108, 15 Everstone Drive Sw
Calgary, Alberta
WHERE ELSE CAN YOU LIVE WITH LUXURY AMENITIES AND CONDO FEES that include all utilities FOR JUST $525.19?At the Sierras of Evergreen, a premier 55+ community, enjoy a SALTWATER POOL and HOT TUB, FITNESS ROOM, WOODSHOP, CRAFT ROOM, CAR WASH, WINE ROOM, TWO POOL TABLES, SIX LIBRARIES (including the WHITE LIBRARY), a 30-SEAT THEATRE, SEVEN GUEST SUITES, and the EVERGREEN SOCIAL ROOM for events and classes. A scenic PLUS-15 WALKWAY with courtyard views connects all these incredible spaces. It’s vibrant, active living—without ever leaving the building.WELCOME TO UNIT #108, a meticulously upgraded ground-floor gem offering one of the best locations in the complex—quiet SOUTH-FACING courtyard exposure with direct patio access from the sidewalk. Whether sipping your morning coffee or grilling on the natural gas BBQ, you’ll love the privacy and sunshine all year round.Inside, enjoy SOARING 9-FOOT CEILINGS and a bright, open-concept layout. The CUSTOM KITCHEN features ceiling-height cabinetry, EXTENDED COUNTERSPACE, a LAZY SUSAN, glass display cabinets, EXTRA DRAWERS, and an UPGRADED FRIDGE. The CORNER FIREPLACE is perfectly placed to maximize wall space, while ALL-LED LIGHTING adds a warm, modern glow throughout.The bedroom includes a WALK-IN CLOSET redesigned for an extra three feet of storage. The bathroom offers extra drawers, a medicine cabinet, a shelf behind the toilet, and an extended shower head. The spacious LAUNDRY ROOM has a long shelf and room for a desk or day bed, perfect for hobbies or extra storage.Your TITLED UNDERGROUND PARKING STALL is located just steps from the elevator, car wash, and wine room. Your STORAGE LOCKER sits right in front of your stall—not down a hallway or in another section. Other thoughtful details include mirrored entry closets, lace curtains for light and privacy, and an expanded patio gate with concrete slabs for easy sidewalk access.LOCATION, LOCATION! Walk to Tim Hortons, Starbucks, SHOPPERS Drug Mart, Sobeys, and a cozy p ub with daily specials. Need to get across town? The nearby Ring Road provides a scenic 10-minute drive to Glenmore and Chinook Mall.The Sierras of Evergreen offers unmatched convenience, comfort, and community. Book your showing today and discover the lifestyle you’ve been waiting for! (id:60626)
RE/MAX Irealty Innovations
225 Rekela Street
Timmins, Ontario
Spacious 5-bedroom, 2-bathroom home in a desirable neighborhood within walking distance to the Porcupine mall & the Northern College campus! Features of this home include a spacious carport a large living room with hardwood floors, generous size bedrooms and spacious kitchen and dining area. The kitchen has access to a private backyard deck, the perfect setting for a BBQ. The back yard has a 14 feet x 10 feet storage shed! The basement has 2 large bedrooms, bathroom, and a huge recreation room with all kinds of potential! (id:60626)
Exp Realty Of Canada Inc.
236 Murray Drive
Tumbler Ridge, British Columbia
Fantastic location! This 3 bedroom, 2 bath home is on the sunny upper bench of beautiful Tumbler Ridge. The community gardens and Dinosaur Museum just across the street along with the kids play park. New tin roof plus the double detached garage. Backyard is private and landscaped with numerous trees. Spacious rec room in the daylight basement as well as the laundry/utility room. The 3 bedrooms are located on the top level of this 4 level side split. Quick possession is available. Call for your tour today before this one is gone. (id:60626)
Century 21 Energy Realty Tr
2160 Montague Street
Regina, Saskatchewan
Welcome to 2160 Montague Street, a beautifully maintained 1 3/4 storey character home located on a mature, tree lined block in the heart of Cathedral. This 1,309 sq ft gem blends timeless charm with tasteful updates and even includes a non-regulation basement suite — perfect for extended family or rental income. You also have the option to make a few changes and live in the entire home if preferred. As you enter, you’re greeted by stunning original hardwood floors and a beautiful staircase that immediately sets the tone. The cozy living room features cathedral ceilings and the original electric fireplace, creating a warm and inviting space. Just off the living area, the formal dining room flows into the kitchen, complete with gorgeous granite countertops. Two good sized bedrooms complete the main floor, offering flexible options for guests, home office, or kids’ rooms. Upstairs is a primary retreat, offering access to a walk-in closet and a charming sunroom that overlooks the front yard — perfect as a reading nook or quiet space. The basement offers additional living space with a non-regulation suite featuring a bedroom, kitchen, large bathroom, living room, and storage area — an excellent mortgage helper or private guest space. A single detached garage, mature yard, and unbeatable location round out this exceptional Cathedral home. Don’t miss your chance to own a piece of Regina’s most loved neighbourhood. (id:60626)
Coldwell Banker Local Realty
116, 140 Mahogany Street Se
Calgary, Alberta
Brand New Contemporary Condo in Mahogany Lake – Steps to the Beach & Shopping!Welcome to lakeside living at its finest! This stylish 700 sq ft, 1 bed, 1 bath condo in sought-after Mahogany is brand new, never lived in, and offers the perfect blend of comfort, convenience, and community.Step into a bright, open-concept space featuring modern vinyl plank flooring, sleek white cabinetry, a central island, and stacked in-suite laundry. The spacious walk-in closet adds practical storage, while the large south-facing patio provides a sunny, private retreat—ideal for morning coffee or relaxing after a day at the lake.You’ll love the underground parking stall for those snowy Calgary winters, and the unbeatable location: just steps to Mahogany’s West Beach, where you can swim, paddleboard, kayak, fish in summer—or skate, play hockey, and ice fish in winter. Plus, you're a short walk to over 400,000 sq ft of shopping, restaurants, grocery stores, and Tim Hortons.Whether you're a first-time buyer, downsizer, or investor—this home has it all. Don’t miss your chance to own a slice of lake life in Calgary’s #1 lake community! (id:60626)
Exp Realty
1 Sands Crescent
Rochon Sands, Alberta
Rare find! A cabin with a duplex floorplan ready for your family's lake side adventures. A cabin at the lake x 2! Or a possible investment property ready for a seasonal rental. Separated by a common wall, this cabin has a guest door so you can move back and forth through each side without having to go outside! Each side of this home has 2 bedrooms and a one 4pc bathroom, kitchen, living room and laundry hook-ups. A summer bbq awaits on the new large front deck. Head around back to the fire pit for a cozy cabin night under the stars on this well treed lot. There’s even room for RV parking! This cabin is only a stones throw away from the boat launch on Buffalo Lake. Not to mention a short walk to Rochon Sands ice cream store (Snak Shak), beach, provincial park and play parks. Make this cabin a recreational spot for the whole family for years to come. Imagine a get away from the hustle and bustle of the summer with an actual spot to take the whole family. This cabin just recently had the addition of a brand new well! (id:60626)
Century 21 Maximum
249 De La Cote
Grande-Digue, New Brunswick
Charming Updated Cottage or Year-Round Home in Beautiful Caissie Cape Waterview & Deeded Beach Access! Welcome to your coastal retreat! Nestled in the picturesque community of Grande-Digue, this beautifully updated cottage or year-round home offers the perfect blend of modern comfort and relaxed beachside living. With deeded beach access, breathtaking water views, and located just a short walk to the sandy shore, this property is ideal as a full-time residence, summer getaway, or investment rental. Step inside to a bright fully furnished, open-concept main floor featuring a spacious mudroom, an inviting kitchen with generous dining area, and a large living room complete with a double Murphy bed and access to the covered front porch, perfect for morning coffee or sunset views. Two cozy bedrooms and a beautifully renovated bathroom complete the interior. This home is designed for indoor-outdoor enjoyment, with a newer back deck, fire pit area, and a large, fully fenced private backyard thats ideal for entertaining or relaxing with family. Additional highlights include a metal roof, built-in indoor and outdoor speaker system, energy-efficient heat pump, outdoor shower, and storage shed. Dont miss your chance to own a slice of paradise in one of New Brunswicks most desirable seaside communities! This home is turn key and move in ready, just bring your flip-flops! (id:60626)
3 Percent Realty Atlantic Inc.
Milestone Acreage
Caledonia Rm No. 99, Saskatchewan
Located just outside of the thriving town of Milestone, you’ll find this fantastic 1.49 acre property. The home offers 1788 sq ft of living space with 4 bedrooms, 2 baths and lots of room for a growing family. The main floor features a convenient mud room that leads to the dining room and the massive living room which has recently been expanded. The kitchen features newer counter tops and back splash. The main floor family room boast tall ceilings, original pocket doors/trim and is connected to the music room with open staircase to the second floor. The large principal bedroom addition offers an abundance of space with den that could be used as a bedroom/nursery or could also make a fantastic walk-in closet. A 4 pc updated bathroom completes the main floor. The second floor offers 3 spacious bedrooms and a bathroom/laundry combo. The 3rd level features an amazing attic space (not included in the sq footage) that has endless possibilities. Outside the yard has an abundance of trees/shrubs, two sheds that measure 12'x16', plus a 30'x45' on cement pads. This acreage has lots of privacy with no immediate neighbors. This home has had many updates including: plumbing, laminate and vinyl plank flooring, windows, siding w/ insulation underneath, new well pump (2016), high efficient furnace, new pump for pump out, new pressure tank (2016), 50-gallon water heater (2022), shingles (2022). Don't miss out on this fantastic property close to town and paved highway! (id:60626)
Century 21 Dome Realty Inc.
41 - 355 Sandringham Crescent
London South, Ontario
Lovely unit in desirable townhome complex. This townhome has 3 bedrooms and 1.5 baths. Main floor offers eat-in kitchen, living and dining areas and powder room. On second level find 3 bedrooms and a 4 piece bathroom. Rec room in lower offers extra space along with storage and laundry. Private patio out back. Tenant on month to month basis. This townhome is in move-in ready condition. (id:60626)
A Team London
















