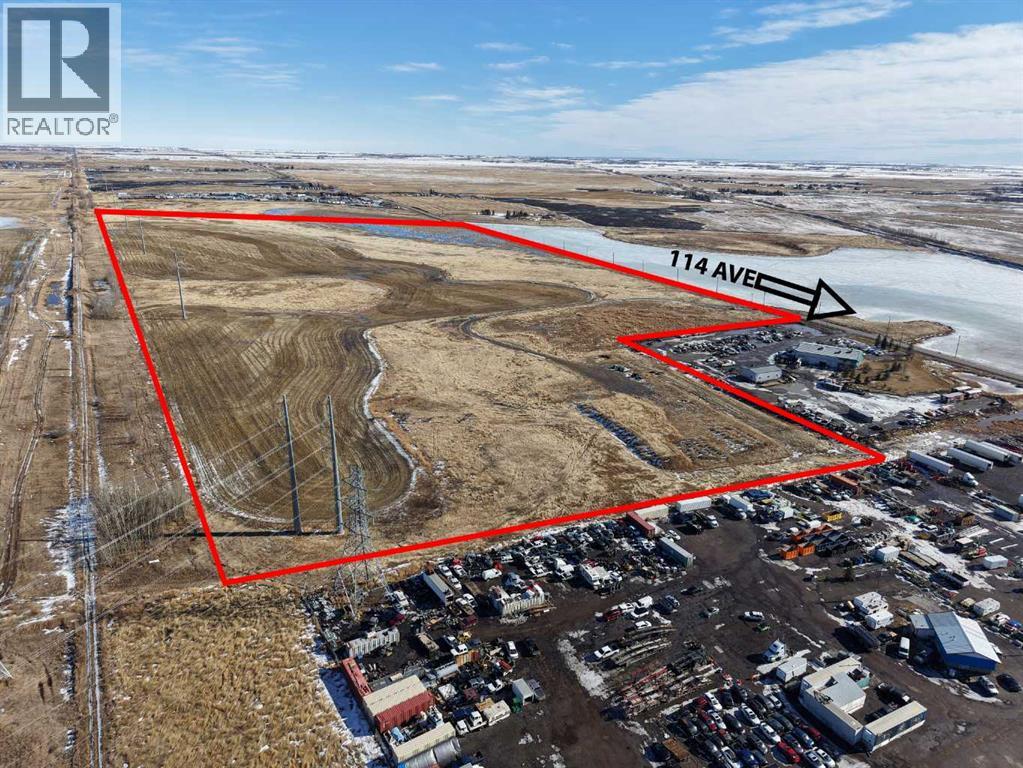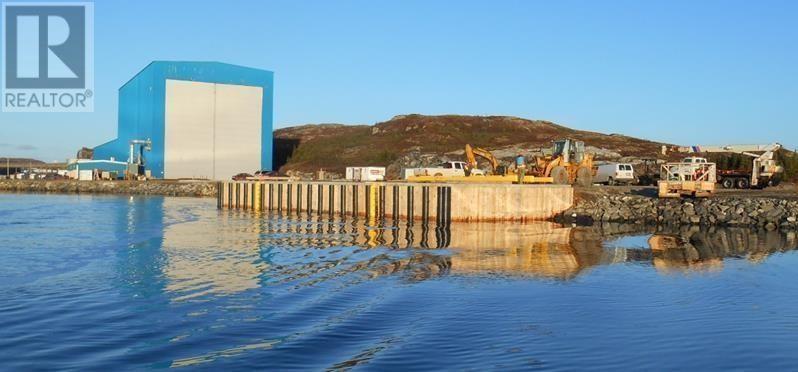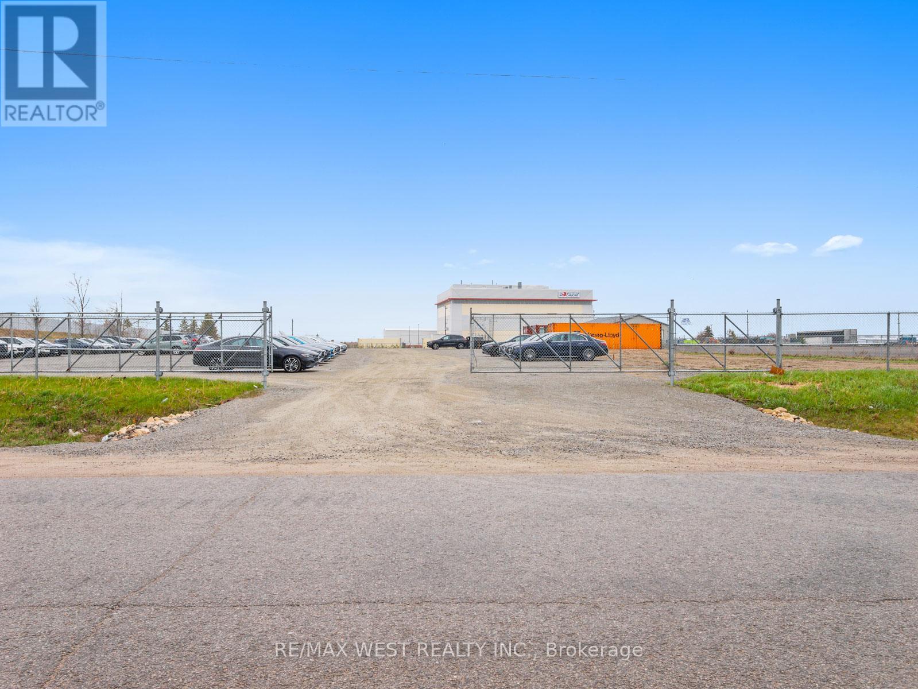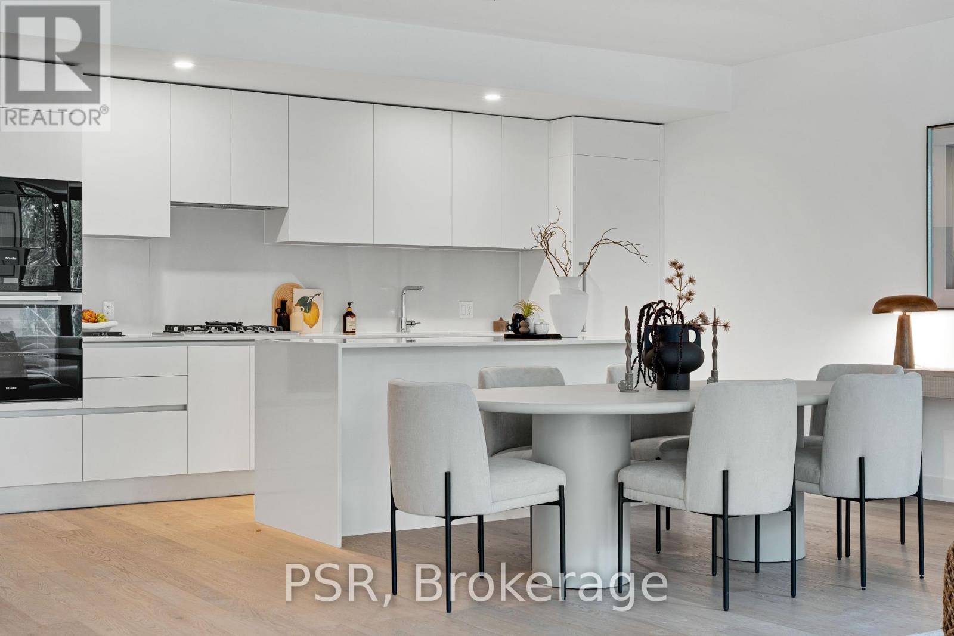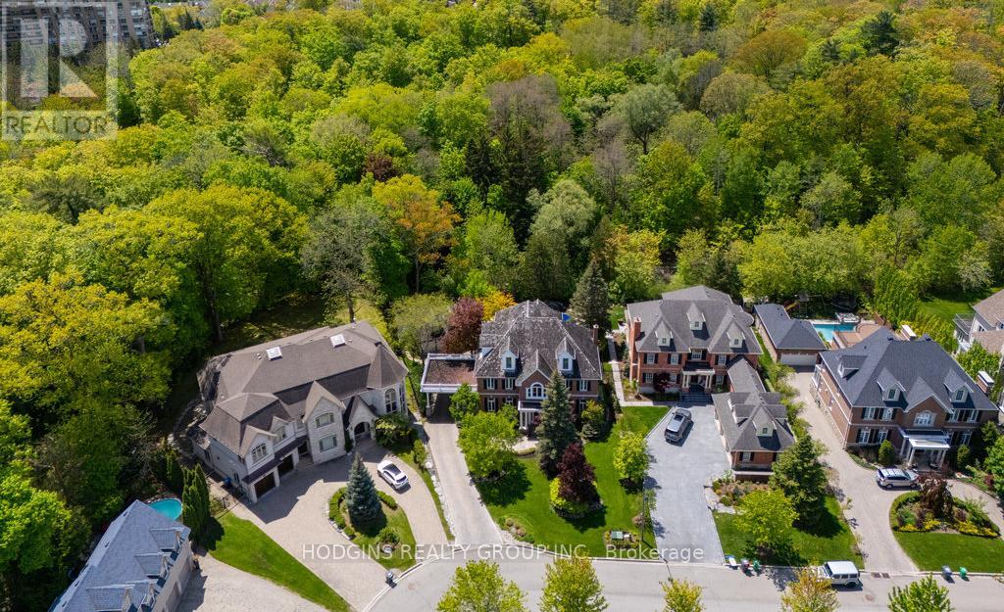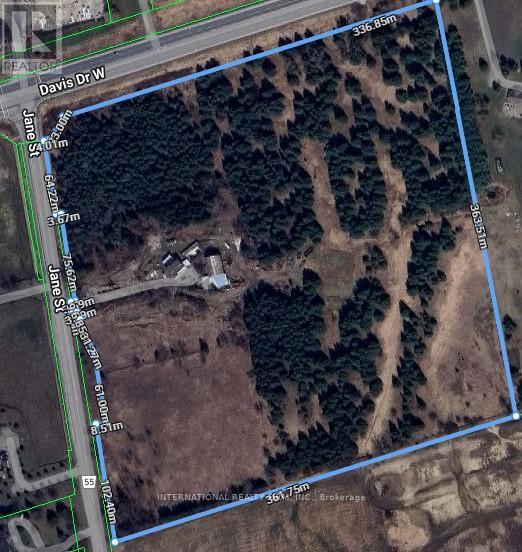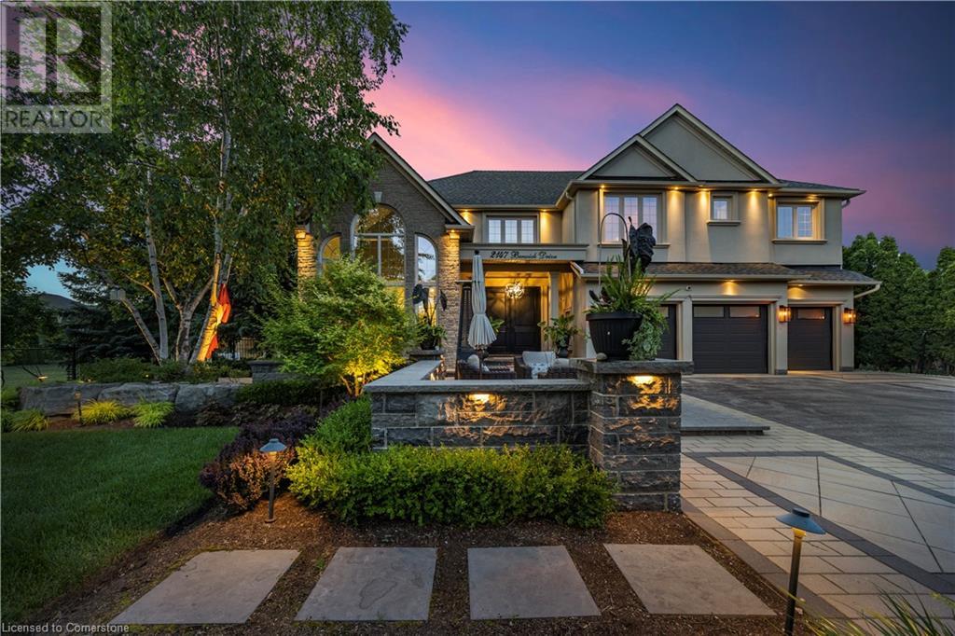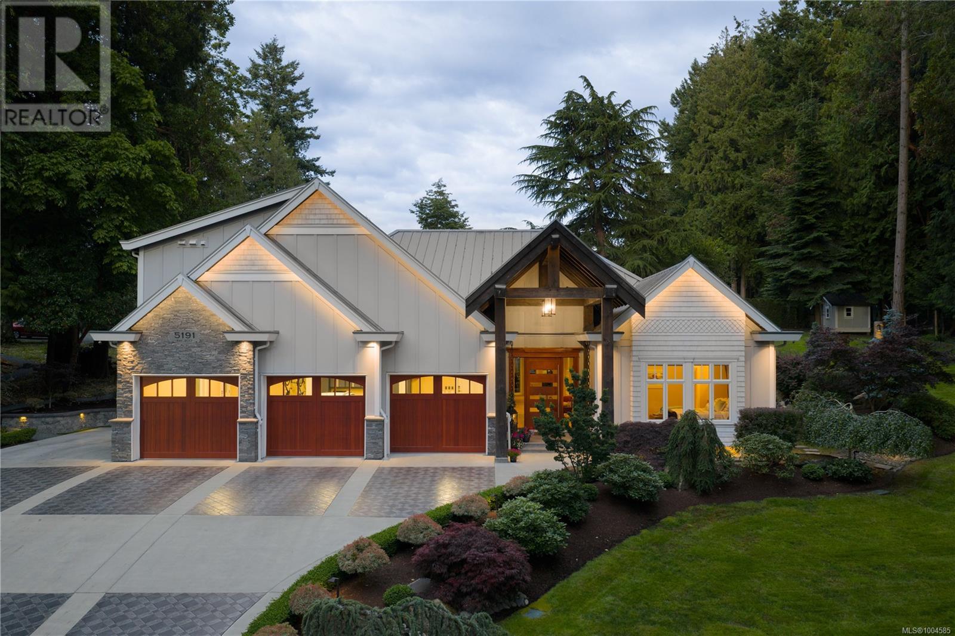9898 Winston Churchill Boulevard
Halton Hills, Ontario
Step into luxury in this executive residence featuring a grand open-concept layout and impeccable designer finishes throughout. The main floor impresses with 10 Ft coffered ceilings, hardwood flooring, and a gourmet kitchen with high-end appliances. Spacious principal rooms offer elegance and function, including a cozy family room with gas fireplace and a dedicated office. Upstairs with 9 Ft Ceilings unwind in a lavish primary suite with a spa-like ensuite and custom walk-in closet. Additional 3 bedrooms are generously sized with ample storage with Walk in Closet & Ensuite. With its own Private Entrance, Kitchen , Living and ample storage, the Nanny Suite balances privacy with convenience an ideal solution for modern family living. Currently Rented for $1550 Per Month. It also has a 2 Separate basement with Separate Entrance. One side with 2 Bed & 2 Wash with in law suite with Kitchen & Separate Laundry. Other side is with Huge Rec Room with Wet Bar & Theatre which is walk up the Yard. Basement also has Heated Floor . This Exceptional home is equipped with a private in-home Elevator, seamlessly connecting all levels for maximum comfort and accessibility. Enjoy serene outdoor living with multiple covered patios, a charming gazebo, and a spacious deck perfect for entertaining or relaxing. The home boasts a beautiful blend of modern design and rustic charm with stone and wood finishes, large windows, and a beautifully landscaped yard. Whether youre savoring sunsets on the balcony or enjoying peaceful mornings on the patio, this home offers luxury and tranquility in perfect harmony. Ideal for those seeking space, privacy, and refined rural living.This House is A true blend of style, comfort, and sophistication. (id:60626)
RE/MAX Real Estate Centre Inc.
1449 Crescent Road
Mississauga, Ontario
This Spectacular Residence Is Nestled On One Of Lorne Parks Most Prestigious Streets, Custom Built With High Quality Craftsmanship & Materials. Efficient Floorplan With High Ceilings & Large Windows Allowing For Ample Natural Light And A Bright, Inviting Atmosphere. Contemporary Styling Throughout, Featuring A Chefs Kitchen With Quartz Countertop, Miele & Thermador Appliances With All The Luxury Features You Could Ask For. This Property Is A Hosts Dream, With A Large Outdoor Covered Terrace And Cozy Gas Fireplace, Built-In BBQ & Integrated Speakers. The Spa-Like Primary Ensuite Offers A Serene Walk-Through Shower, Complemented By A Luxurious Dressing Room And Makeup Vanity. Lower Level Could Be Used As A In-Law Suite Or Converted To An Entirely Separate Unit. Seeing Is Believing, This Property Has It All! (id:60626)
Royal LePage Signature Realty
10600 114 Avenue Se
Calgary, Alberta
Endless potential on 82.59 acres inside Calgary city limits at a competitive price! This unique property has many possibilities - This property is right beside the new Prairie Economic Gateway, which Calgary City Council just approved. It is a $7B logistics and manufacturing hub set to transform the region. Key Highlights: $7B in projected economic growth, 30,000 new jobs over the next decade, Major boost for interprovincial trade, and a Greener future: 75% fewer emissions shifting cargo from trucks to train. This rail-driven hub, powered by the CPKC corridor, is a game-changer for Calgary, driving productivity, prosperity, and making the city a logistics powerhouse. What this means is a lot more development will be moving East from Calgary, towards the Prairie Economic Gateway, which is where the property is located. Currently zoned for farmland with neighbors zoned as IG and S-FUD granting potential to rezone and gain value very quickly (Subject to City of Calgary approval). Utility polls are found on the property allowing for a potential on-site solar farm. Ideally located along 114 Avenue SE, excellent access/egress onto Stoney Trail (5 minutes), Glenmore Trail (7 minutes) and 22X (10 minutes). Very rare find for an outstanding location in city limits. Don’t miss your chance at this amazing opportunity! (id:60626)
Lpt Realty
2 Wharf Road
Port Aux Basques, Newfoundland & Labrador
Strategically located at the principal gateway to Newfoundland and Labrador, this property is fully equipped for heavy industrial, marine, and commercial operations. With specialized infrastructure, deep-water access, and large-scale building capacity, it is ideal for offshore, fabrication, shipping, or port-related industries. Property Features: Building Space: 50,000 SF total • 30,000 SF with 100' ceiling height • 20,000 SF with 50' ceiling height • 4,000 SF of integrated office space Cranes: • One 135-ton overhead crane • Two 50-ton overhead cranes Ocean Access: • 80' x 80' mega door with 1,500 SF direct ocean access Site Area: 17 acres Wharf & Marine Capacity: • 18' water depth (expandable to 25'–30') • 80’ x 30’ reinforced concrete wharf desk (10T/m² deck capacity) • 2 x 50T MSB50 bollards on wharf, 4 x 50T MSB50 bollards on quayside • 4,500 m² graded travel path from facility to wharf • Water and shore power available Potential partnerships and/or incentives on municipal and provincial government levels may be available (id:60626)
Exp Realty
2457 Doral Drive
Innisfil, Ontario
Prime 2-Acre Industrial Lot in the Heart of Innisfils Fastest Growing Commercial Hub! Incredible opportunity to secure a fully graded, graveled, fenced, and gated 2-acre unserviced industrial lot in the thriving Innisfil Industrial Park. Ideally located just off Innisfil Beach Road and Hwy 400, with ramp improvements and major new developments currently underway this area is quickly becoming one of Innisfils most sought-after commercial and industrial corridors! Surrounded by Mercedes, Tesla, warehouses, commercial/industrial buildings, and major national businesses, this site offers unbeatable exposure and long-term growth potential. Zoned IBP-5 (Industrial Business Park), allowing a wide range of permitted uses, including light industrial, warehousing, bulk/outside storage, and contractors yards. Quick highway access, minutes to Barrie (10 min) and Bradford (20 min), makes this lot ideal for businesses looking to expand or invest in a booming market. Don't miss this opportunity premium industrial land in this location is in high demand! (id:60626)
RE/MAX West Realty Inc.
Ph410 - 200 Keewatin Avenue
Toronto, Ontario
Welcome to Residences on Keewatin Park - where timeless design meets modern luxury in one of Midtown Toronto's most coveted neighbourhoods. This 1,744 sq. ft. corner penthouse offers refined living with an extraordinary 1,536 sq. ft. private rooftop terrace - a true urban oasis perfect for entertaining, dining, or relaxing outdoors. Inside, the thoughtfully designed layout includes 2 spacious bedrooms plus 2 versatile rooms ideal for a home office, gym, or media room. The chef-inspired Scavolini kitchen is equipped with premium Miele appliances, a gas cooktop, and a large centre island, blending functionality with style for everyday living or hosting. The primary suite is a private retreat with a spa-like 5-piece ensuite and an oversized walk-in closet. Step onto the walk-out balcony for your morning coffee, or take gatherings to the expansive rooftop terrace, offering endless possibilities for outdoor living with space to lounge, cook, and entertain. With refined finishes, soaring ceilings, and an abundance of natural light, every detail of this residence has been carefully curated to offer comfort and sophistication. Located within walking distance to top-rated schools, shops, parks, and transit, this boutique development combines privacy and exclusivity with the best of Midtown convenience. A rare opportunity to own a spectacular penthouse with unparalleled outdoor space in a prestigious Toronto address. (id:60626)
Psr
3264 Barchester Court
Mississauga, Ontario
Truly an impressive home of distinction. Over 7000 sf of luxury living on breathtaking premium pie shape ravine lot. One of Mississaugas most sought after & elite cul-de-sacs nestled into forested sawmill valley with scenic creekside trails. Mesmerizing Resort style entertainers yard with stunning saltwater pool, water feature, stone patios & walkways all beautifully integrated with this magnificent custom built home including large covered loggia & 2nd level terrace off royal size primary bdrm suite. Expansive main floor principal rooms offer 10ft ceilings & gorgeous natural light. Gourmet size kitchen overlooking true family size eating area. Inviting Great Room, regal music room, stately living room & formal dining with sitting area all harmoniously contribute to the grandness this home exudes. Additional Third floor 780 sf loft suite perfect for expanded family living as is the beautifully fin lower level complete with Gym, billiards, viewing, bar & games areas +wine room. Complimenting this manor homes oppulent roadside appeal is the covered carport with heated driveway to the detached 3 car carriage garage with 2nd floor loft. Unequivocally one of the best luxury home propositions available! Steps to UTM, schools, scenic Miss Rd, trails & river.yet buffered from all. (id:60626)
Hodgins Realty Group Inc.
48017 Harvest Lane E
Rural Foothills County, Alberta
Located only seven minutes from Calgary and across the street from the Carnmoney Golf & Country Club, this exquisite acreage epitomizes luxury and exceptional design. Spanning just under 9,000 sq/ft of living space across three levels, this property boasts eight spacious bedrooms and nine bathrooms, equipped with smart toilets and top-of-the-line fixtures. It features three kitchens, perfect for entertaining and family gatherings, each with modern appliances and high-quality cabinetry. Additional amenities include a fully equipped home gym, a private home theater, and a massive wine cellar ideal for any connoisseur. The heated shop, with its own bathroom and mezzanine, offers a versatile space for various projects or storage needs. The master suite is a true highlight, covering over 700 sq/ft and featuring a private laundry. It opens onto an expansive west-facing balcony, over 800 sq/ft, offering stunning mountain views and a perfect spot to watch golfers at the Carnmoney Golf & Country Club. Every detail in this extraordinary home has been meticulously designed and executed, ensuring that nothing has been overlooked or underbuilt. (id:60626)
RE/MAX Landan Real Estate
17455 Jane Street
King, Ontario
Don't miss this great opportunity!! Prime location (Jane St & Hwy 9/Davis St) corner lot in King Township. Approx 32 Acres and two Road Frontages. 1200 Feet Frontage on Davis Rd W and 1200 Feet Frontage on Jane Street. 40x50 Barn with two levels, 40x30 Workshop with Hydro and Heat (Propane). Minutes to Highway 400 and downtown New Market. In the ORM. Needs TLC. Sold As is. Sellers/Listing Brokerage Do Not Warrant the Retrofit Status of the structures. All buildings are sold 'as is'. (id:60626)
International Realty Firm
2147 Berwick Drive
Burlington, Ontario
The GEM of Millcroft. Nestled in the golf course community of Millcroft, this meticulously maintained residence combines luxury living with ultimate convenience and stunning views. This magnificent lot is over 1/3 of an acre with a 90' frontage, a triple car garage and driveway for 9-12 vehicles. Beautiful stone steps and a grand entryway with outdoor seating leads to solid front doors that open to a grand foyer showcasing engineered hardwood floors throughout. A spacious living room on the left, great for relaxation adjacent to a dining room to accommodate large dinner parties. A grand island grabs your attention in the kitchen equipped with premium GE Monogram appliances, stunning stone countertops, custom cabinetry, and ample prep space perfect for entertaining or culinary creativity. A rec room for entertainment with a cozy gas fireplace also on the main floor, ideal for movie nights or cozy relaxation. Down the hall lies an office with outside access to a covered porch. Up the staircase the second floor greets you with a large open space. The primary bedroom is a tranquil retreat with a gorgeous fireplace, and access to a private covered porch, ensuite featuring separate tub, walk-in shower, double sinks, and high-end finishes. A massive walk-in dressing room with custom built-ins to store your wardrobe in style is also part of this space. 2 bedrooms share a bathroom entrance while the 3rd bedroom has an ensuite bathroom. Lwr lvl in-law suite ideal for guests or multi-generational living, complete with full kitchen, family room with electric fireplace, a spacious bedroom with a large dressing room, washer/dryer, 3-Piece Bathroom and private entrance and access to the backyard. The backyard oasis offers an in-ground concrete saltwater pool, new hot tub (2025) cabana W Wi-Fi, TV (new 2025) & gas fireplace. Weekly pool and landscaping maintenance included with fall closing. Great schools close to HWYs, restaurants, parks, and many other amenities. (id:60626)
Casora Realty Inc.
Sl4 1140 W 54th Avenue
Vancouver, British Columbia
Lots for sale! Exceptional opportunity to build your dream home on this expansive 68' x 122' (8,296 sq ft) lot in South Granville, one of Vancouver's most prestigious neighborhoods. Design a luxurious 4,900 square ft single-family residence or a 2,900 square ft duplex on each side, complete with attached garages. Conveniently located near top-rated schools including Sir Winston Churchill Secondary, Magee Secondary, as well as parks, shopping, and transit. Don't miss this rare chance to create your ideal living space in a prime location. Also listed is 1140 W 54th SL1 R2993584. Reach out for more info. (id:60626)
Sutton Group-West Coast Realty
5191 Santa Clara Ave
Saanich, British Columbia
Tucked on a quiet street in sought-after Cordova Bay, this custom-built estate seamlessly blends luxurious design with natural tranquillity. Featuring over 4,700 sqft of finished living space, the home includes a stunning main-level primary suite, elegant great room with stone fireplace and built-ins, entertainer’s bar, and a gourmet kitchen with a massive granite island. Vaulted ceilings, wood floors, and refined finishes continue throughout. Upstairs, find a private 1-bed suite with separate entrance, ideal for guests or extended family. The lower level includes a home gym plus expansive under-home storage with easy access. Outside, multiple patios, tiki torches, a built-in fireplace, and lush landscaping create a resort-like feel. A triple garage, additional detached garage, and workshop provide abundant storage and functionality. Located near world-class golf, Elk Lake, sandy beaches, and top schools. This is executive West Coast living at its finest. (id:60626)
The Agency



