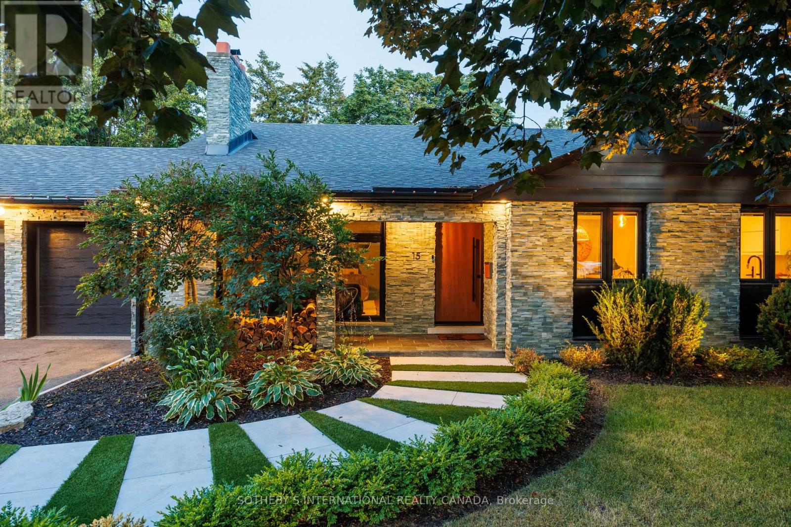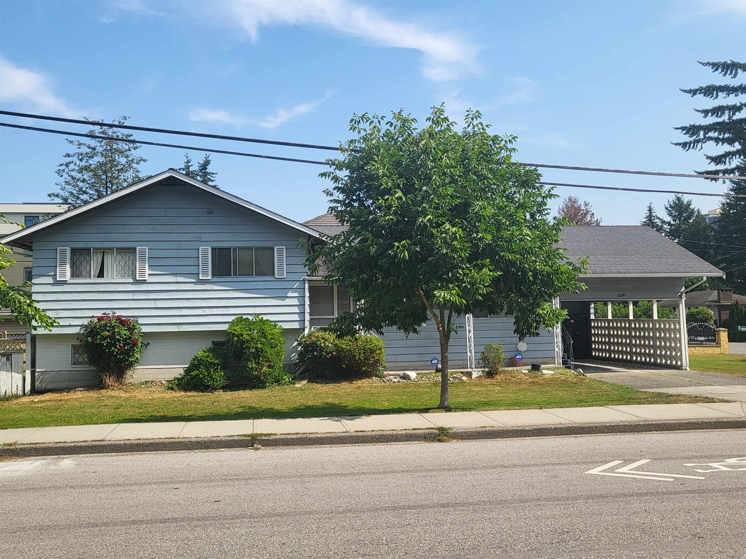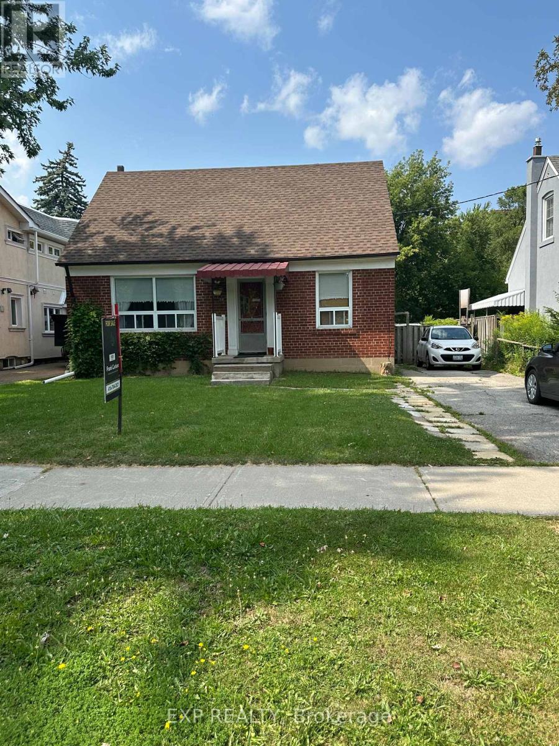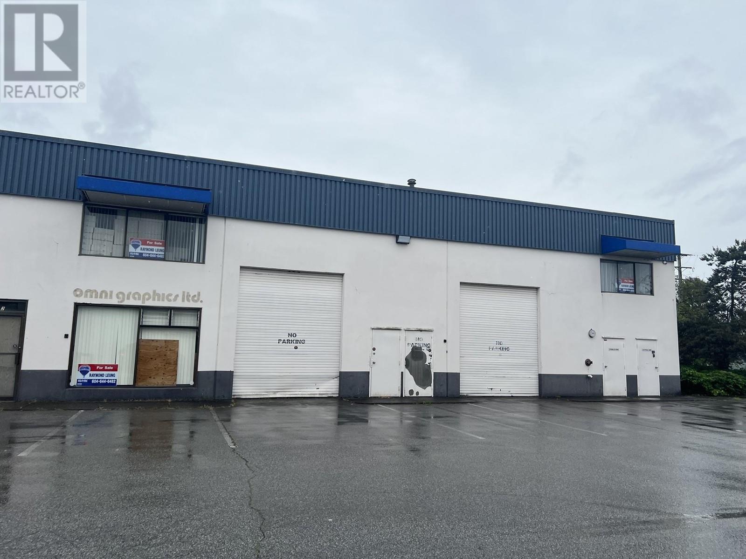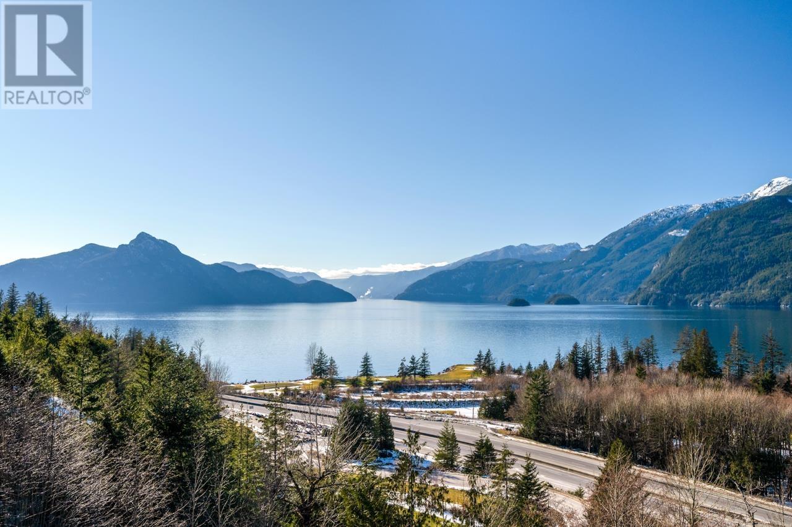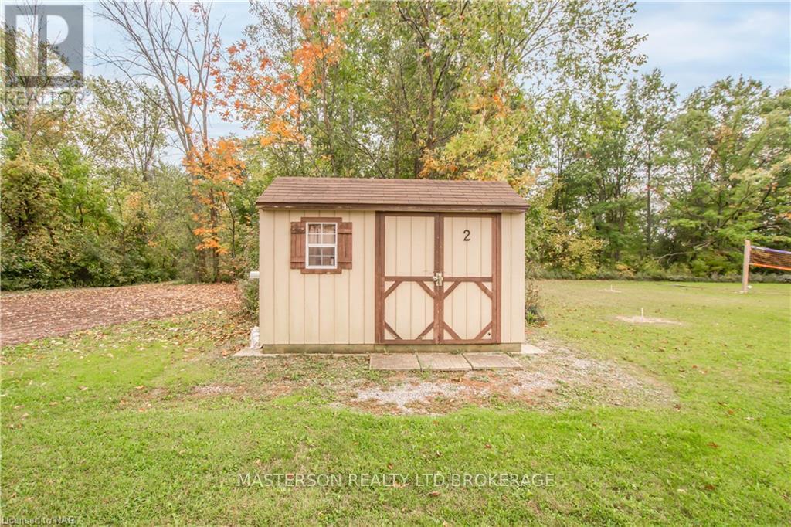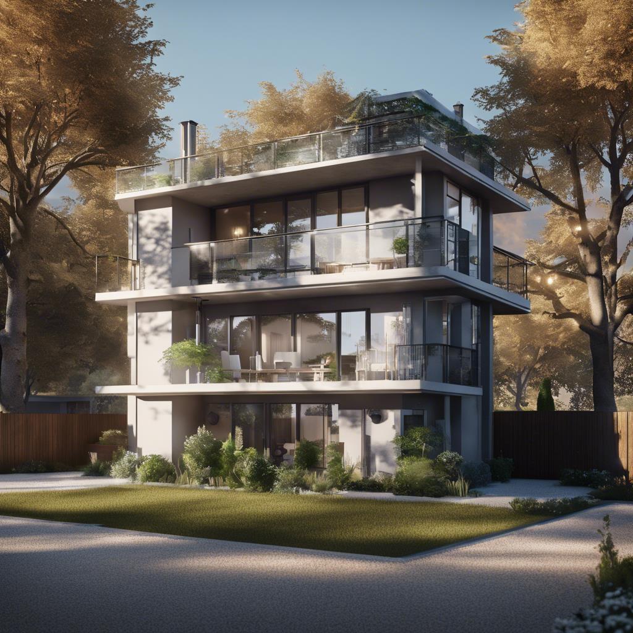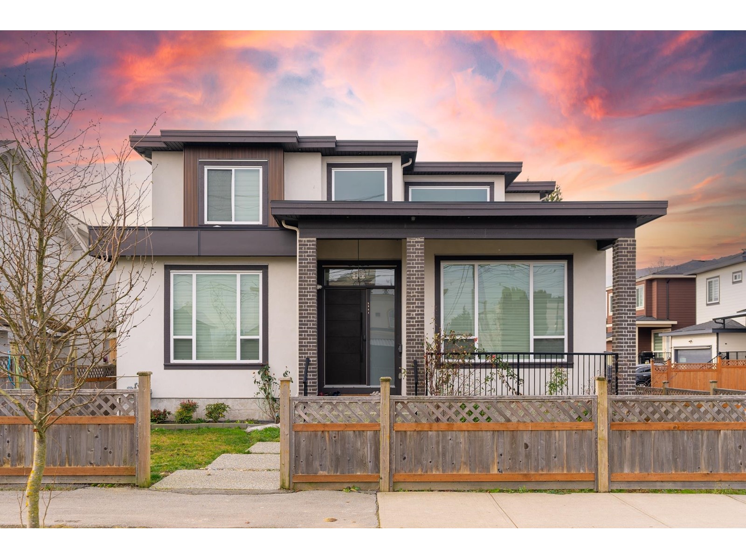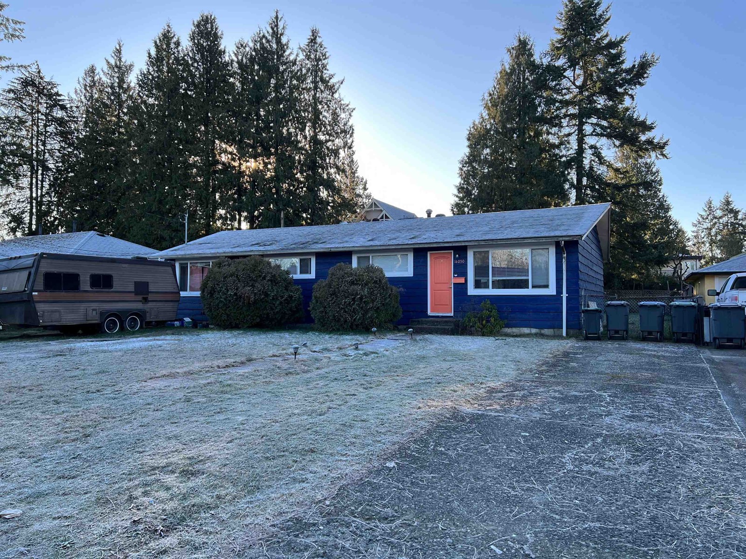15 Ravensbourne Crescent
Toronto, Ontario
Welcome to this bright and spacious 4-bedroom back-split, thoughtfully updated throughout and nestled in the highly sought-after Princess Anne Manor neighbourhood. Known for its wide, tree-lined streets, strong sense of community, and proximity to some of Torontos top-rated schools, this location offers the perfect blend of suburban tranquility and urban convenience. With nearby parks, trails, golf courses, and excellent amenities just moments away, it's easy to see why this area is so desirable.Inside, you'll find a sunlit interior featuring floor-to-ceiling windows that flood the space with natural light. The home offers generous living and dining areas anchored by two charming wood-burning fireplaces, creating a warm and inviting atmosphere. The renovated kitchen is a chefs dream, complete with a large island, breakfast nook, and premium appliances all less than a year old. Sliding glass doors lead out to the backyard oasis, while upgraded interior doors and fresh finishes throughout provide a truly turn-key experience.The primary bedroom is a private retreat with its own ensuite bathroom, and every detail has been considered from all-glass showers to updated flooring and fixtures. The home boasts a full-size two-car garage with sleek epoxy flooring and an oversized driveway for added convenience.Step outside into a professionally landscaped front and backyard, where a restored concrete in ground swimming pool, stone patio, and lush greenery create the ultimate entertainment space. Enjoy a beautifully designed chefs BBQ and prep area, a secured side yard perfect for pets, and multiple zones ideal for gatherings, relaxing, or soaking up the sun.This exceptional home is ready to move in and enjoy, offering endless possibilities in one of the city's most prestigious enclaves. Whether you're looking for family comfort, sophisticated entertaining, or a peaceful sanctuary, this residence truly has it all. (id:60626)
Sotheby's International Realty Canada
2082 Bridge Road
Oakville, Ontario
Exquisite Luxury Living in Oakville. Welcome to your dream home! This stunning 5 bedroom, 6 bathroom custom home, located in the prestigious Bronte West, redefines luxury living. Boasting more than 5000 sq. ft. of meticulously designed space, this residence offers the perfect blend of elegance, comfort, and modern convenience. As you enter through the grand foyer, you'll be greeted by soaring ceilings and an open floor plan that seamlessly connects the expansive living areas. The gourmet kitchen is a chef's paradise, featuring Fisher & Paykel appliances built-in fridge, custom cabinetry, and a spacious island, perfect for entertaining guests or enjoying family meals. Retreat to your luxurious master suite, which boasts a walk-in closet, fireplace, spa-like ensuite bath, creating a serene escape. Each additional bedroom is generously sized with an en-suite and jack n jill bathroom, large closets, ensuring comfort and privacy for family and guests. Step outside to your personal oasis, featuring a cozy covered patio with fireplace, ideal for hosting gatherings or unwinding after a long day. The property also includes an oversized double car garage, rough in for EV vehicle charger and parking for over 6 cars on the driveway. A finished basement with a wet bar, a powder room, a bedroom with ensuite and open recreation space, further elevating the luxurious lifestyle. Located in the heart of Oakville, this home is just minutes away from Coronation park, lakeshore, local amenities, top-rated schools, fine dining, shopping, or cultural attractions. With easy access to public transit, QEW and Bronte Go Station, the entire city is at your fingertips. Don't miss this rare opportunity to own a piece of luxury in Oakville. The house comes with Tarion warranty. (id:60626)
Royal LePage Certified Realty
13243 105a Avenue
Surrey, British Columbia
Attention Investors! Don't miss this incredible opportunity-a prime 7,791 sq.ft. corner lot in the heart of Surrey Central! Zoned for low to mid-rise residential development, this property is part of the City Centre Plan, with potential for up to 8 stories under the TOA plan. Act now before it's gone! (id:60626)
Sutton Premier Realty
12 Pleasant Avenue
Toronto, Ontario
Attention Developers, Investors & Builders! Prime Re-Development Location! Multiple lots available for land assembly. To be sold with 14, 18, 26 & 28 Pleasant Ave. & other adjacent lots. Each lot 6,275 sq ft of land area. Potential to add up to approx 66,000 sq ft of land area for future Condominium Development/Townhouses. Prime Location First Block inside Yonge St. w/Future Yonge St Subway Line Extension at Yonge & Steeles. Direct Subway Projected Access w/in 800 metres!! DO NOT GO DIRECT! Do Not Disturb Occupants! DO NOT WALK THE LOT w/o Listing Agent present. **EXTRAS** Property Part of a Future Land Assembly. Future Development Opportunity Steps to Yonge St. & Future New Subway Line Extension to Yonge/Steeles. (id:60626)
Exp Realty
1 & 2 12760 Bathgate Way
Richmond, British Columbia
Must See! 2 side by side corner strata units are available in Richmond East Cambie St. Located at the cul-de-sac of Barthgate way, connect to Bridgeport Rd by Sweden Wy, easy access to Vancouver, Delta and Airport through Hwy 91 and Knight st. One unit is Approx. 3,427 SqFt, 1,827 sqft warehouse and 1,600 sqft office. One unit is Approx. 3,797 SqFt, 1,947 sqft warehouse and 1,850 sqft office. Both have front loading door. Surrounded by multiple industrial factories and wholesale markets, Ikea, The home Depot and Staple are all around. Under IB1 zoning, available for most of industrial usage. A rare opportunity for people who are looking for side by side strata industrial properties to operate business in such convenient location. Don't miss, Call Now! (id:60626)
RE/MAX City Realty
622 5th Avenue
Fernie, British Columbia
Don't blink! You might miss your chance to own the home you've been dreaming about & waiting for your whole life. Renowned Canadian artist Angela Morgan is selling her beloved home, offering a golden opportunity to own a piece of history, luxury, & creativity combined. If you know Angela?s work, you understand the allure. If not, let us paint a picture for you. This enchanting residence feels right from the moment you step in. Designed for family, friends, entertaining & creating lasting memories, you'll be captivated by the vibrant colors and impeccable craftsmanship throughout. Every inch is a masterpiece, featuring custom walnut woodworking by an artisan who typically works on multi-million-dollar yachts. The chef?s dream kitchen boasts a huge marble island, high-end fixtures, two Bosch dishwashers, an AGA Legacy stove, a KitchenAid fridge, and a wine fridge. Perfect for hosting grand dinners or casual get-togethers. Upstairs, a breezeway leads to a rooftop patio with 360-degree views of the mountains and historic downtown Fernie. The patio is ready for year-round enjoyment, featuring heated concrete walkways and hot tub connections. Despite its complete reconstruction in 2008, the home retains historic charm while boasting modern upgrades. Located steps from Fernie's historic downtown, you can walk to trendy shops, fine dining, parks, the Elk River, the library, city hall, the aquatic center, and more. Plus, you can be on the chairlift at Fernie Alpine Resort in under 10 minutes! Check our listing video to learn more! (id:60626)
Real Broker B.c. Ltd
800 Ocean Crest Drive
West Vancouver, British Columbia
Welcome to Furry Creek community, this is a stunning floor plan with 3 large bedrooms and, with large open living spaces and 20 ft ceilings to maximize the panoramic ocean and mountain views. The beautiful home offers panoramic Ocean-Mountain-Golf views overlooking the magnificent Howe Sound and the most scenic golf course, Furry Creek Golf & Country Club. Image your family spending the four seasons in this perfect house and enjoy the different view. The convenience of the house is located in a prime location, around 45 minutes from downtown Vancouver and Whistler, and embrace a lifestyle of sophistication and natural beauty. Book your private showing soon! (id:60626)
RE/MAX Crest Realty
9208 Lundys Lane
Niagara Falls, Ontario
Beautiful 1 1/2 storey home with additional residence and bunk houses on a 1.92 acre lot backing on to Niagara Falls golf course which is now inside the urban boundary and secondary plan is to be complete by Dec 2025 with a mixed Residential/Commercial zoning. This property has been rented to golfers, baseball teams, weddings and has a volleyball court, horseshoes and many other games for entertaining . The main house has 7 bedrooms with wrap around patio with patio bar set up which is perfect setting for view of golf course and Bbqing. The main floor has 4 bedrooms with a games room and walks up to 2 bedrooms with access to outside patio . The basement also has bedroom , kitchen and laundry room. This house plus additional accessory buildings can accommodate up to 24 people and all furniture, beds, bunk beds, patio furniture and appliance are included. This property has so much potential for future development with residential and commercial in future uses and can be purchased with 9268 Lundys lane to have over 4 acres of developable land for mixed residential / commercial development. ** This is a linked property.** (id:60626)
Masterson Realty Ltd
1603 King George Boulevard
Surrey, British Columbia
Investor/Developer Opportunity! Don't miss out on this prime development lot for sale. strategically situated within the KING GEORGE HIGHWAY CORRIDOR PLAN. This property boasts excellent potential for rezoning to Multiple Residential - Connect with the City of Surrey to explore land use options. Enjoy convenient access to Highway 99, the U.S. border, beautiful White Rock Beach, and an array of dining options. The measurements provided by the realtor are approximate; buyers and/or their agents are encouraged to verify all crucial details. For more information, call today! (id:60626)
Hugh & Mckinnon Realty Ltd.
5981 184 Street
Surrey, British Columbia
LUXURY HOME IN CLOVERDALE 10BEDR, 8 BATH,INCOME GENERATING 2/2-BEDROOM SUITES. This stunning newly built home offers modern luxury, functionality & high-end finishes throughout. Main floor boasts a bright open layout w/ 12' ceilings, chef's kitchen w/spice kitchen,formal dining area, & master bedroom with ensuite on main.Upstairs includes a luxurious master suite,4 additional bedrooms, shared bathroom & laundry room.The basement is perfect for entertainment & RENTAL INCOME w/ private media room & 2/2-bedroom suites. Additional features include double garage w/overhead storage, driveway w/ parking for up to 10 vehicles & breathtaking sunset views. Ideally located near Highway 10,shopping centers & directly across from Gurdwara.This home is the perfect combination of elegance & practicality. (id:60626)
RE/MAX City Realty
14050 14052 103 Avenue
Surrey, British Columbia
LAND ASSEMBLY!! City Land Use Plan Indicating Small-Scale Multi-Unit Housing. Perfect opportunity to invest in city center. The Buyer or Buyer's agent to verify measurements if important. NO DOOR KNOCKING, PLEASE! (id:60626)
Macdonald Realty (Delta)
2041 163 St Sw
Edmonton, Alberta
High-End Liquor Store with Property – Glenridding, SW Edmonton. Own both the business and the building with this exceptional liquor store opportunity in Glenridding, Southwest Edmonton. Designed for an owner-operator, this turnkey store features high-end finishes, custom millwork, designer lighting, a walk-in cooler, and a temperature-controlled wine cellar. The space is sleek, efficient, and built to impress a loyal, upscale clientele. The curated product mix includes premium wines, rare spirits, and exclusive imports. Located in a high-traffic retail area with strong demographics and ample parking, this business offers day-to-day lifestyle flexibility with the long-term value of commercial property ownership. A rare chance to step into a lifestyle-focused business in one of Edmonton’s fastest-growing communities. Visit this REALTOR®’s website for more information. (id:60626)
Real Broker

