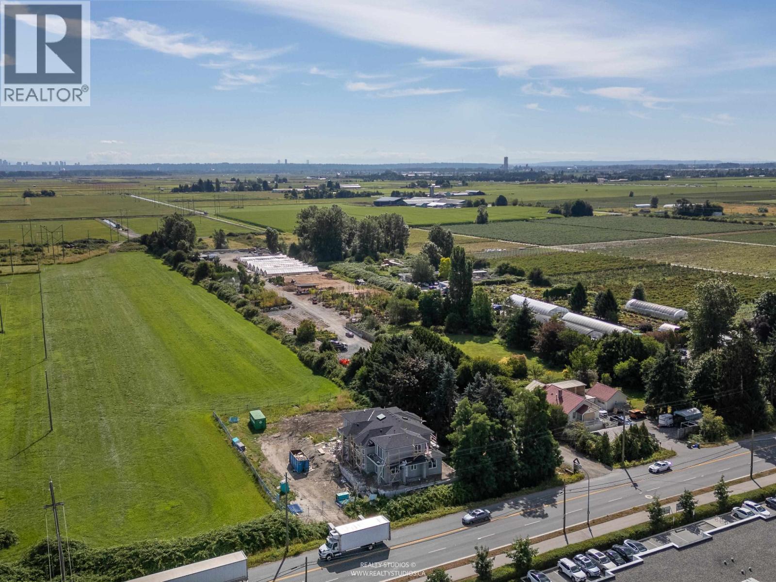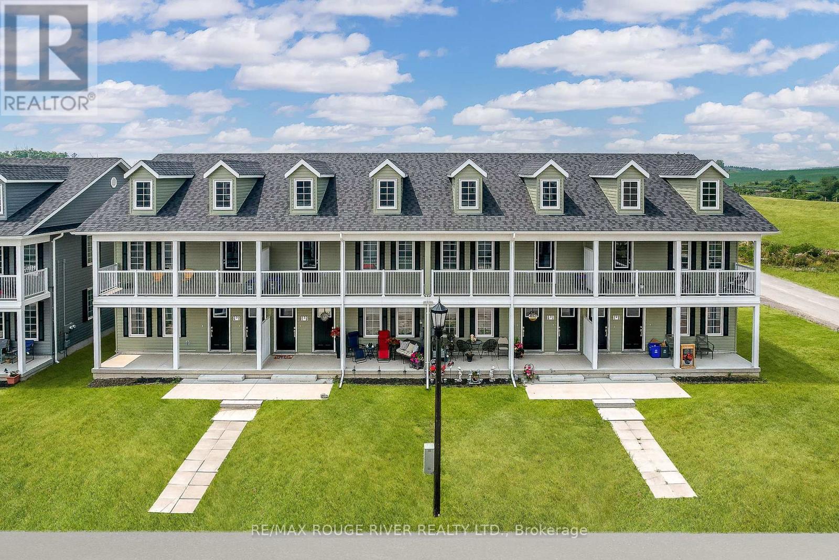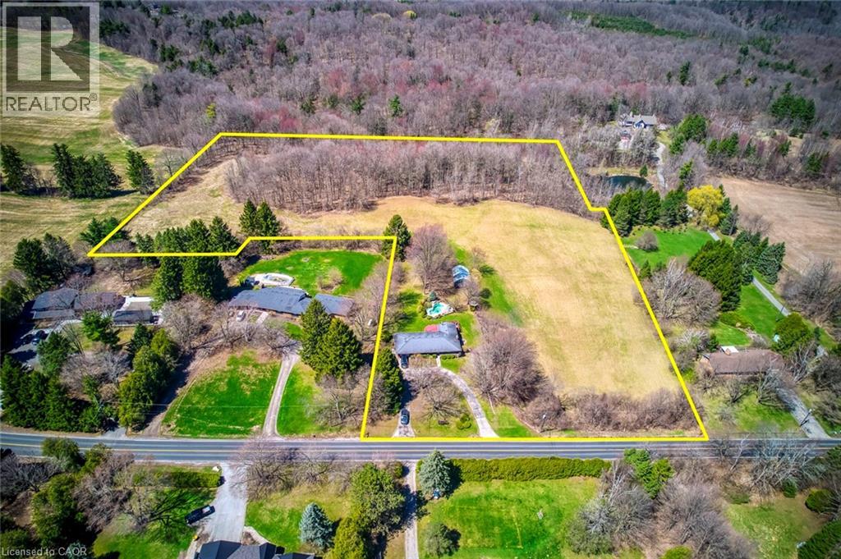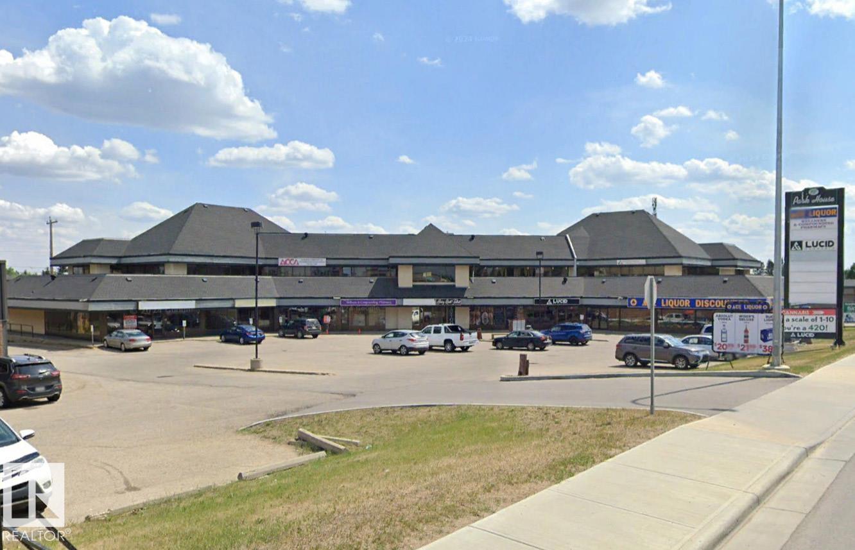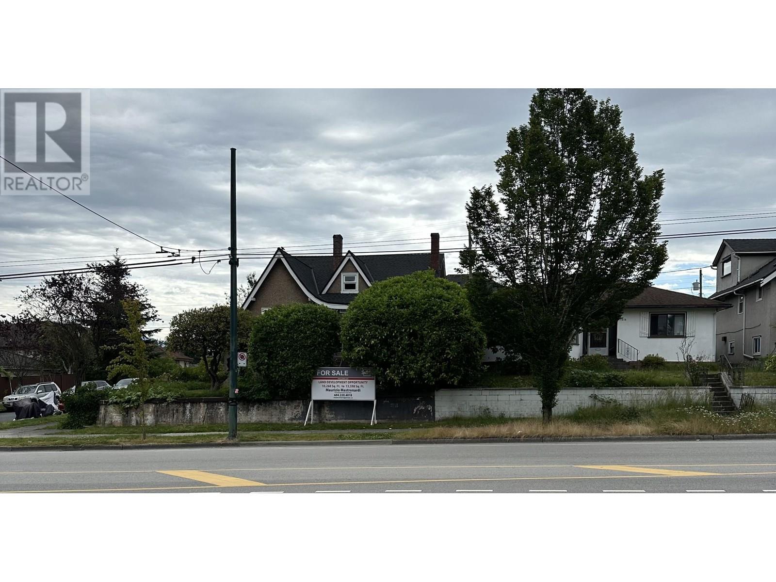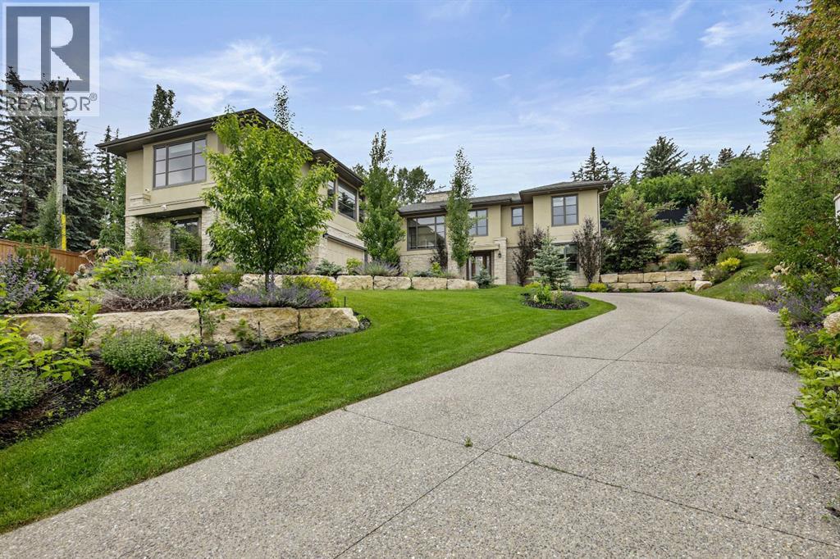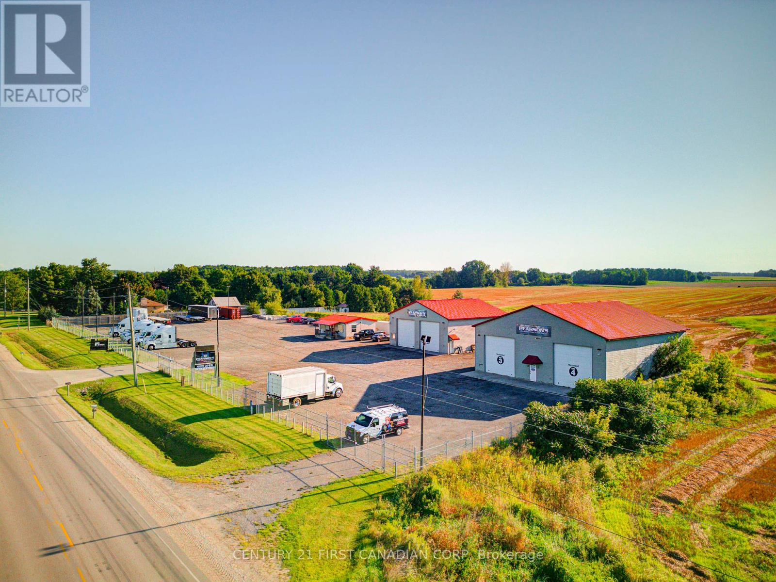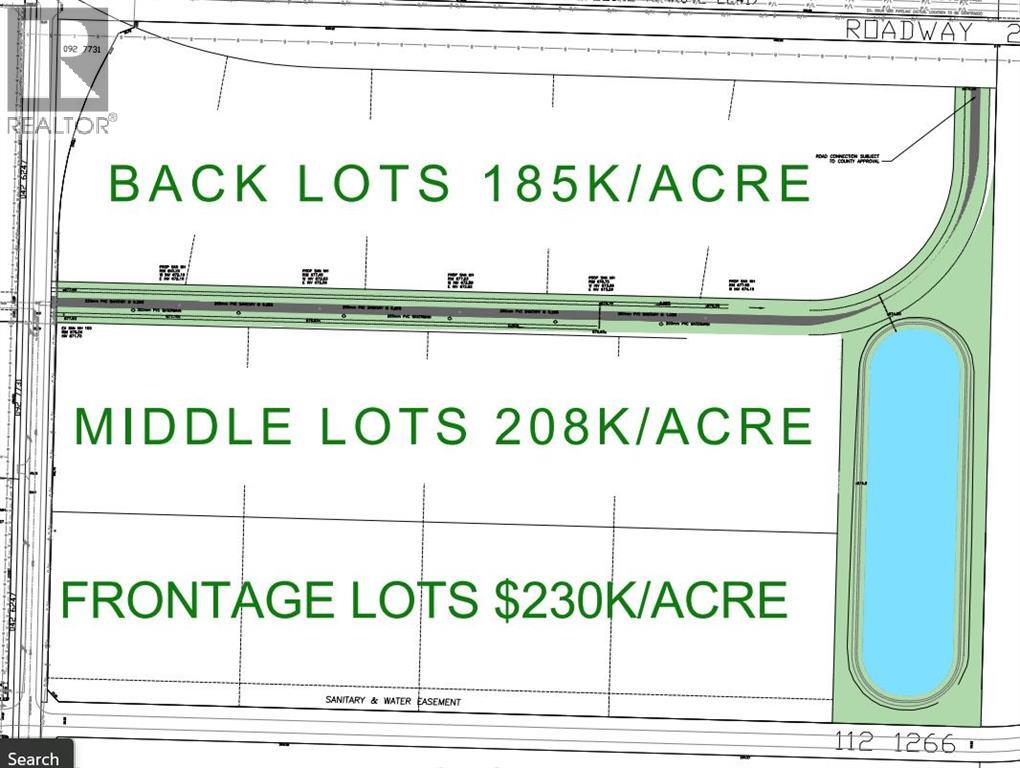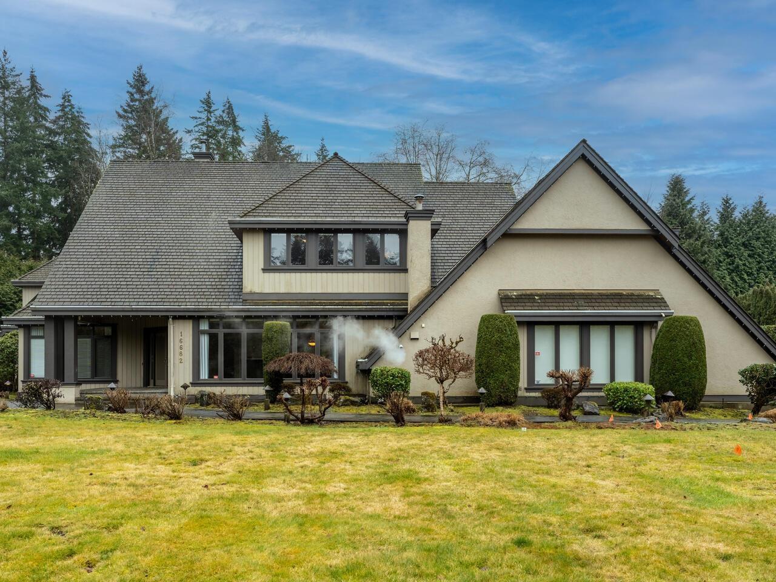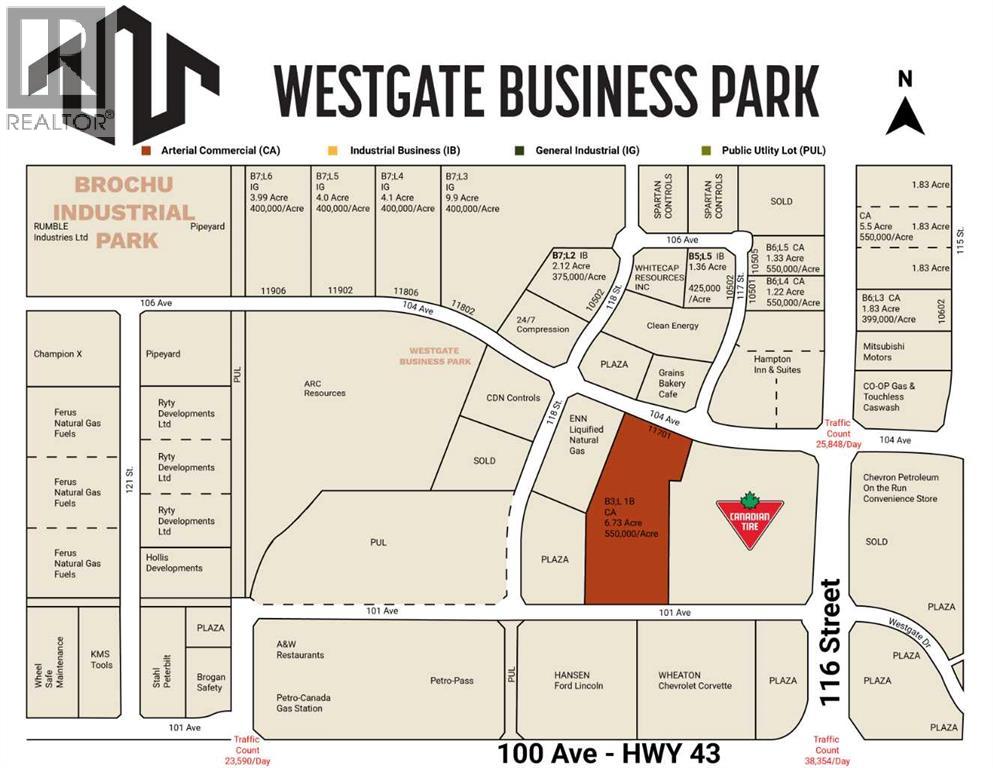3280 No. 6 Road
Richmond, British Columbia
Rare opportunity. 7 acres of prime agricultural land in Richmond. Property is situated in a very desirable area across from industrial area on No. 6 Rd. Great parcel of land to hold, run farm/nursery business or build your dream house in near future. There was a 2-story house on the property which was torn town in the 90's. Property is leased to a Nursery. (id:60626)
RE/MAX City Realty
529-535 Drewery Road
Cobourg, Ontario
RECENTLY COMPLETED AND FULLY LEASED, THIS ATTRACTIVE (8) EIGHT PLEX IS A RARE REALTY PRODUCT, A HIGHLY SOUGHT AFTER COMMODITY AND THE PERFECT ADDITION TO YOUR REAL ESTATE PORTFOLIO. SITED IN EAST VILLAGE, ONE OF COBOURGS MOST DESIRABLE NEW RESIDENTIAL NEIGHBOURHOODS, 529-535 DREWERY ROAD WAS BUILT IN 2025 BY STALWOOD HOMES, A RENOWNED LOCAL DEVELOPER AND BUILDER. THE OFFERING FEATURES (8) SMARTLY DESIGNED OPEN CONCEPT APARTMENT UNITS; (4) ON LEVEL 1 AND (4) ON LEVEL 2; EACH OF THE (8) UNITS INCORPORATES (2) SPACIOUS BEDROOMS, A WELL APPOINTED KITCHEN WITH A COMPLEMENT OF STAINLESS STEEL APPLIANCES, BRIGHT LIVING AND DINING AREAS, A FULL BATH AND ENSUITE LAUNDRY FACILITY TOGETHER WITH A WASHER AND DRYER (CHECK THE FLOOR PLAN ON-LINE TO GET A SENSE OF THE VERSATILITY OF THE UNITS LAYOUT). ALSO, UPON INSPECTION THE WISE BUYER/INVESTOR WILL COME TO REALIZE THAT THE VALUE AND DESIRABILITY OF THE BUILDING IS ENHANCED BY THE FACT THAT EACH APARTMENT COMES WITH ONE (1) DEDICATED PARKING SPOT AND IS EQUIPPED WITH ITS OWN: HEAT PUMP, AIR CONDITIONING UNIT, A HOT WATER TANK, A WATER METER AND A HYDRO METER. IF YOU'RE SEARCHING FOR A SPECIAL PROPERTY TO INVEST IN, THIS ONE HAS ALL IT TAKES, INCLUDING LOCATION. 529-535 DREWERY ROAD IS PERFECTLY POSITIONED A SHORT DRIVE EAST OF COBOURG'S HISTORIC AND DYNAMIC DOWNTOWN, ENABLING THE BUILDING'S RESIDENTS TO TAKE ADVANTAGE OF ALL THE AMENITIES OFFERED BY THE WONDERFUL TOWN OF COBOURG. THUS, ENHANCING THE TENANTS' ENJOYMENT OF THE RENTAL ACCOMODATION AND CONSEQUENTLY, TENANCY RETENTION. IN SHORT, HAPPY TENANTS, HAPPY LANDLORD! (id:60626)
RE/MAX Rouge River Realty Ltd.
1215 Britannia Road
Burlington, Ontario
/-10 acre lot including a detached house for sale, just minutes from town. Exceptional investment opportunity, Zoning NEC DEV Control Area is ready to build. This lot is ideal to build your dream house . Just step in and start your dream project! This development is a builders dream and a smart investors next big win. This estate offers endless potential to create your dream retreat. (id:60626)
Exp Realty Of Canada Inc
5013 48 St
Stony Plain, Alberta
- Ability to accommodate a wide variety of users with retail, and office space available - High parking ratio - Located in one of the principal commercial nodes in Stony Plain with great access - Opportunity for Owner/User with Investment component - Financials will be provided upon signed NDA (id:60626)
Nai Commercial Real Estate Inc
1606 Nanaimo Street
Vancouver, British Columbia
Attention, developers, and investors This prime development opportunity, awaits your ideas. 1616 Nanaimo is also on the market for a total land site of 10,268 ft.² to possibly 13,598. Currently C1 zoning city has indicated the developer can apply for C2 possibly up to 3.2 FSR. This site is located in a highly desirable area just minutes to the drive. Buyer to verify the use and potential with the city of Vancouver. (id:60626)
Sutton Group-West Coast Realty
215 Patton Court Sw
Calgary, Alberta
Tucked away at the end of a quiet cul-de-sac in one of Calgary’s most exclusive neighbourhoods, this extraordinary estate offers nearly 5,000 square feet of refined living space on one of the largest and most private inner-city lots available. Rarely do properties of this scale and seclusion come to market—where lush landscaping, mature trees, and architectural tiers of limestone create a truly private sanctuary, all just minutes from top-rated schools, shopping, and city amenities.A set of elegant wrought iron gates opens onto the meticulously manicured grounds, offering complete privacy and security. Designed for multigenerational families, large households, or those with live-in support, the home features 6 bedrooms, 6 bathrooms, 2 spacious dens, and a Cambridge elevator that connects all levels.At the heart of the home, the grand living room impresses with soaring 11-foot ceilings, a dramatic limestone fireplace, and oversized windows that flood the space with natural light while framing serene views of the expansive backyard. The chef’s kitchen is both elegant and functional, anchored by a statement island and open to a generous dining space that easily accommodates 12 guests—perfect for entertaining on any scale.One wing of the main level is devoted to children or guests, offering a large family lounge, 4 well-sized bedrooms, and 3 full bathrooms. The layout is ideal for growing families or live-in care. On the opposite wing, the private primary suite offers a serene retreat with full-height windows overlooking the grounds, a spa-inspired ensuite, and a large walk-in closet. Nearby is a den that can function as an office, library, or additional bedroom.Downstairs, a formal foyer with custom double wood doors sets a warm tone on the lower level. This level includes a spacious home office, a sixth bedroom with full bath, and an expansive recreation area complete with a games room and a media room. A large mudroom leads directly to the heated four-car gar age, which features three EV charging stations for added convenience.Additional highlights include an advanced security system, full property generator, fire suppression system, and thoughtful accessibility features throughout.The backyard is a private oasis backing onto green space—professionally landscaped with mature gardens, a stone patio for outdoor entertaining, and a charming summer house perfect for relaxing or hosting. This once-in-a-generation offering combines timeless elegance, modern comfort, and unparalleled privacy in one of Calgary’s most desirable neighbourhoods. (id:60626)
Century 21 Masters
4524 Westchester Bourne
Thames Centre, Ontario
Located 2km from the 401, just east of London, this prime location is the perfect spot to add space, services, and storage to your heavy trucking and fleet operation. Sprawling over 1.75 acres, this lot and its buildings are riddled with upgrades including; 60 loads of recycled asphalt, blasted concrete to ensure trucks are supported, a new gas furnace, a new lighting system, a new remotely controlled security gate. There are 3 separate detached buildings and tons of space to park multiple vehicles, transport trucks, and other heavy equipment. The first building is approx. 574 sq ft (interior) of retail office space that consists of a reception area, 2 private offices, a kitchen, and a bathroom. The Wash Bays and Detailing building consists of 2 bay doors (10.2 x 10) and stretches approx. 2208 sq ft (interior). An updated water recycling system has been installed to ensure minimal waste. Buyers also have the opportunity to sell the water if they so choose for additional income. The 3rd building is for heavy truck and mechanical repair. It consists of 2 bay doors (16 x 16) and stretches over approx. 3364 sq ft of space (interior). All equipment on the site can be included for an agreed-upon price. Must book showings through Showing System. Do not go direct. Business is not included with the sale. Leaseback options are available for a period of 2-5 years. (id:60626)
Century 21 First Canadian Corp
60 Colborne Street E
Brantford, Ontario
Prime development land in downtown Brantford, with views of the Grand River. Zoned C1-Commercial, core commercial zoning category with mixed use building. 100% lot coverage and 100% parking exemption area. This development lot is close to Laurier University, The Sanderson Centre, Harmony Square and walking distance to the Grand River. The site is vacant land and picture of a proposed building. (id:60626)
Hazelton Real Estate Inc.
419 E 23rd Avenue
Vancouver, British Columbia
Stunning Custom built Home featuring a 2 bed basement suite plus beautiful 1 bed Coach House! An excellent chance to reside in a prime East Van neighbourhood nestled between Fraser and Main on a peaceful street. Bright and spacious open living/dining area with cozy fireplace - lots of room for family and friends. You'll love the generously sized kitchen equipped with solid wood cabinetry, ample counter space, plus gas cooktop/wall oven - a delight for any chef! Upper level features a roomy primary suite complete with tranquil bath featuring a claw-foot tub and large walk-in closet plus 2 more bedrooms and bath. Relax in the beautifully landscaped front and back yards. Don't miss this! Prof. measured by Excelsior at 3127 sq.ft. Coach house measured at 679 sq. ft. Buyer to confirm all info. OPEN HOUSE SUNDAY August 24th 2:30-4:30PM (id:60626)
RE/MAX Crest Realty
9300 69 Avenue
Clairmont, Alberta
20 acres industrial land with water sewer gas and power! Prime Industrial Subdivision by 4 Mile corner just 3 minutes north of Grande Prairie. 5-40+ acres, seller will subdivide to suite your size and dimensional needs! Major road frontage and highway visibility featuring city water and sewer. HWY43 INDUSTRIAL SUBDIVISION BENEFITS -Flexible Size, subdivide to suit, 5-40+ acre lots available -City Water & Sewer, Power and Gas -Highway 43 Visibility on frontage lots -Possible North and South Entrances/Approaches if Front and Middle lots are purchased together -In the county of GP only 5 minutes to the city -Surrounded by amenities and National Brands -Flexible pricing to fit your budget $230k an acre for frontage lots,$208k/acre for middle lots,$185k for back lots. -REQUEST A FULL BROCHURE (id:60626)
Sutton Group Grande Prairie Professionals
16682 27 Avenue
Surrey, British Columbia
Rarely available lovely home for happy family or investment. Lot size: ONE acre with 209 ft x 209 ft. This luxurious property completely surrounded by 10' hedge and security gates for complete privacy has floor area over 5,900 sf. Open design featured with deluxe gourmet kitchen, updated games room bar and much more. Family entertainment on a large deck: commercial outdoor hood fan with 5 burners BBQ system, outdoor pool and hot tub, ceiling heater on the covers patio, firepits. About 430 sf detached 2 rooms (as offices or storage ... ) with a bathroom is not included in 5942 sf. Central location: close to everything. (id:60626)
Royal Pacific Riverside Realty Ltd.
11701 104 Avenue
Grande Prairie, Alberta
Final Phase of Westgate Business Park, Grande Prairie’s premier power center for retail and commercial business. Full Municipal services available on this 6.72 Acre commercial lot which sits directly next to the new Canadian tire. Direct access to all major transportation routes. Close to Grande Prairie Regional Airport and the new Grande Prairie Regional Hospital with signalized intersections. Highest standards of development with wide roads and sidewalks. Wexford Developments offers build-to-suit options to bring any design to life for your business. Call your Commercial REALTOR ® today for additional information. (id:60626)
RE/MAX Grande Prairie

