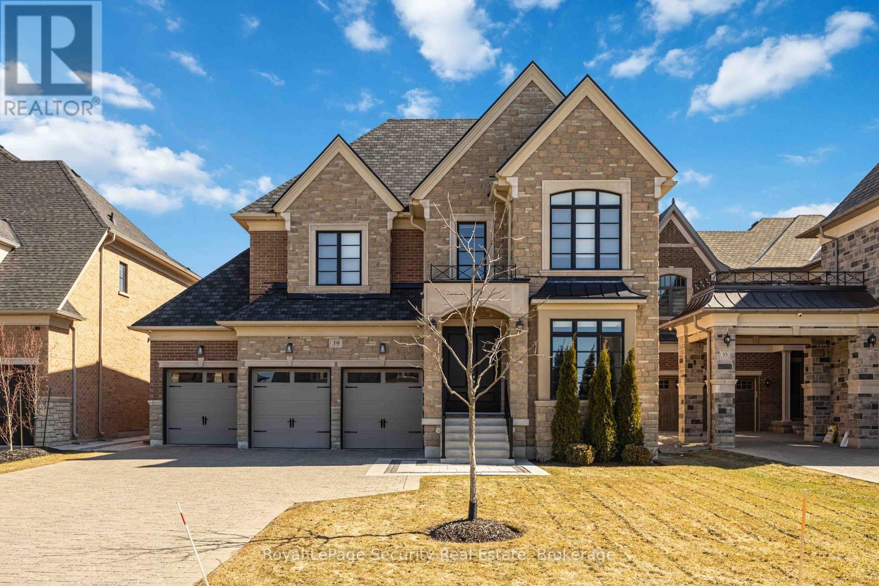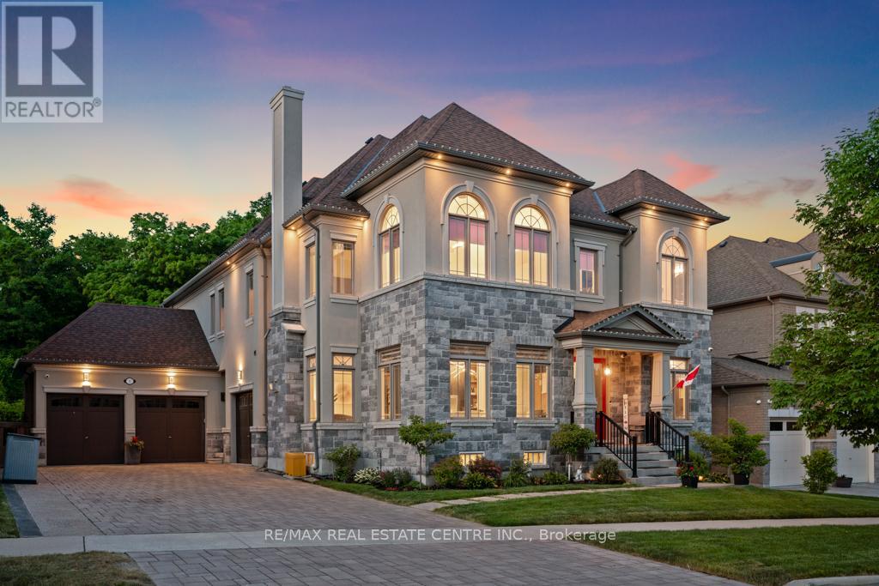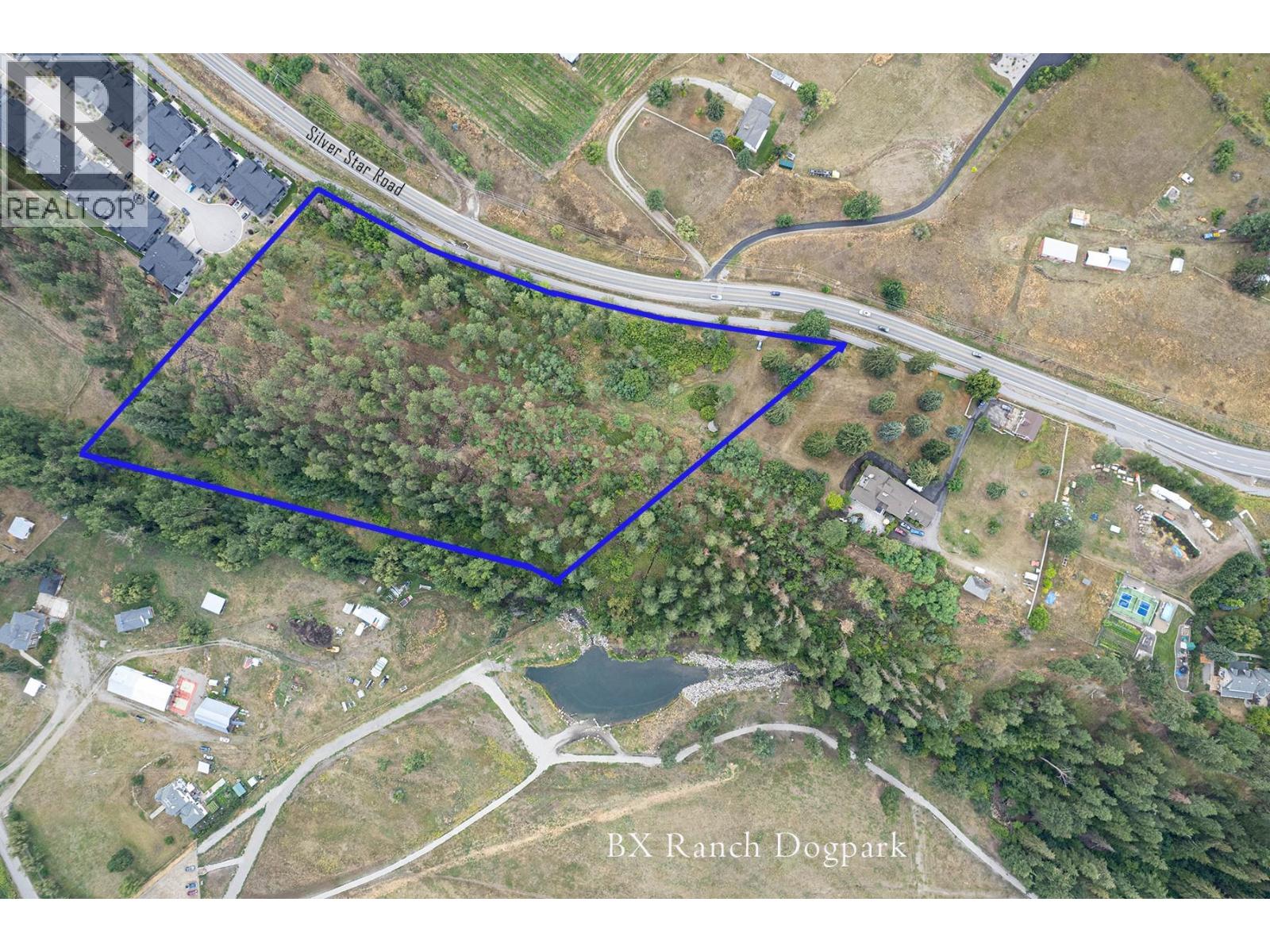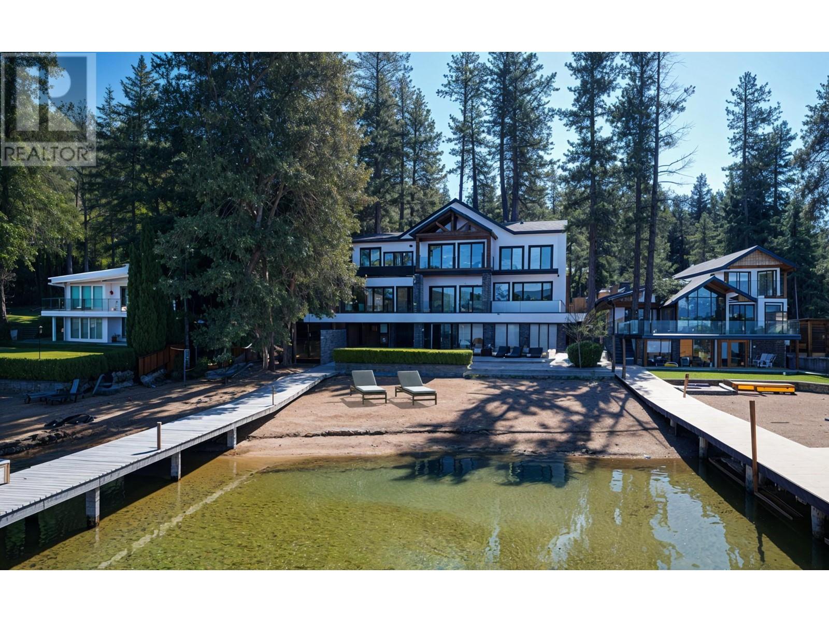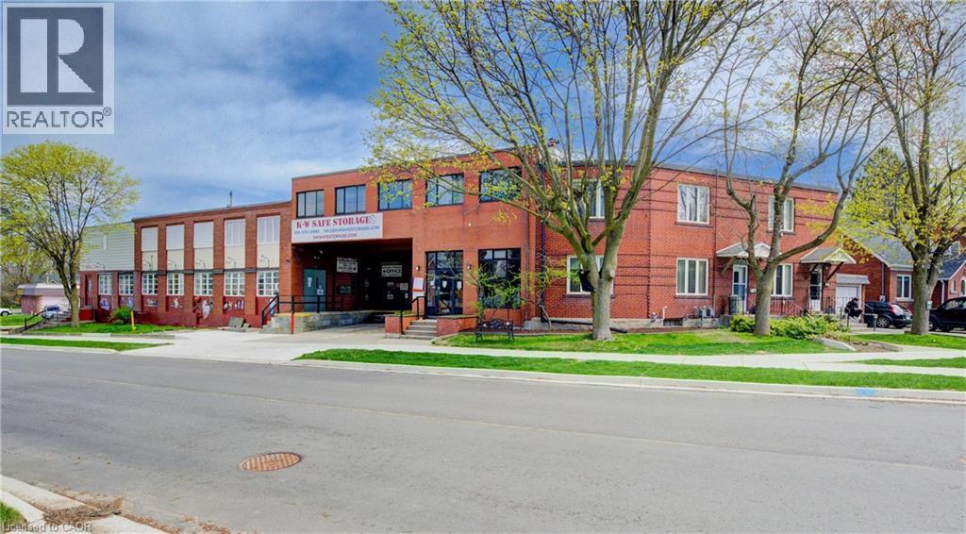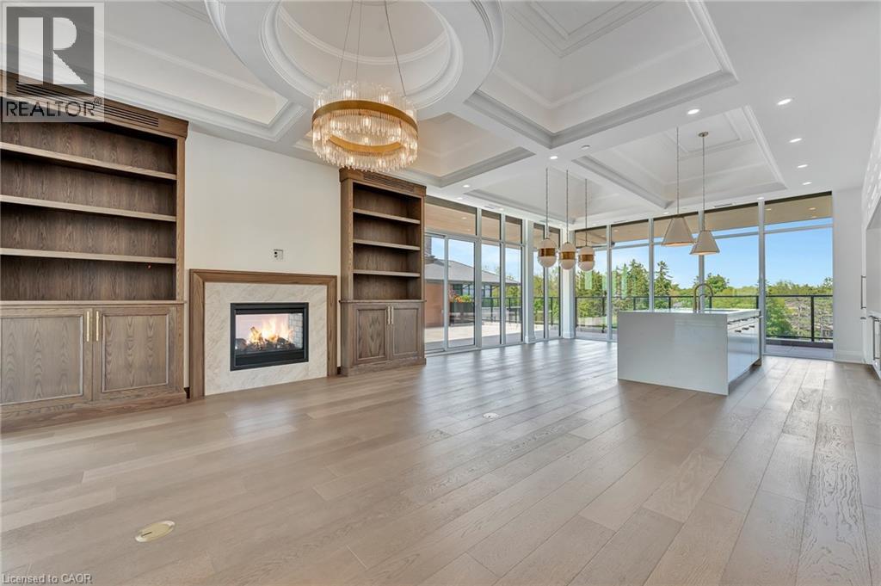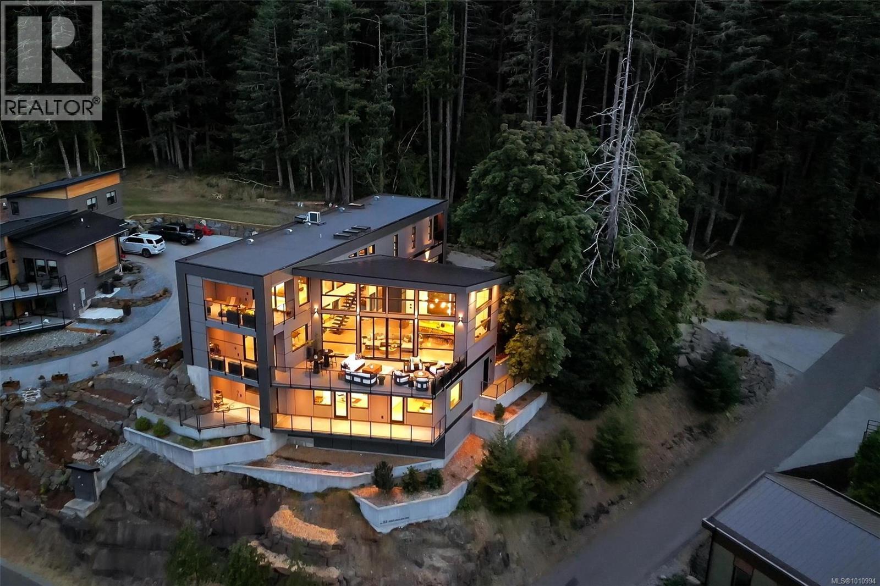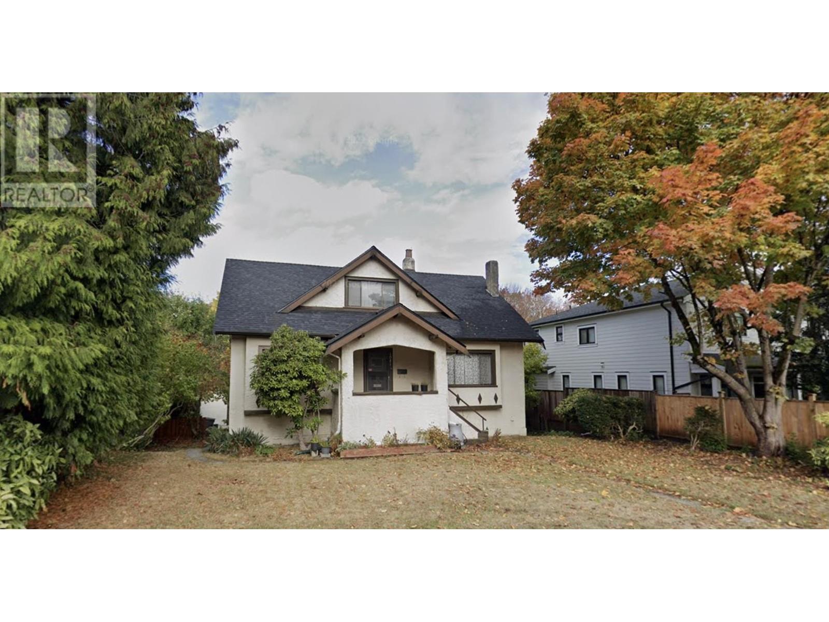1 - 1331 South Monck Drive
Bracebridge, Ontario
Welcome to 1331 South Monck Drive, an extraordinary Muskoka estate offering unparalleled privacy, luxury, and breathtaking lake views, spanning over 9 acres with 5,546 sq ft of total living space. With private access to Blanchard Lake, this property combines seclusion with convenience for the ultimate retreat. The residence seamlessly blends Muskoka charm with modern elegance, featuring hardwood flooring throughout, an open-concept great room with vaulted ceilings, custom finishes, and panoramic lake views. The chefs kitchen, equipped with premium appliances, large centre island with a built-in bar fridge, is perfect for both entertaining and everyday living. The primary suite offers a peaceful retreat including an ensuite bathroom with soaker tub overlooking stunning lake views. Step outside onto the expansive wrap-around deck, complete with a stone fireplace for cozy evenings by the water. The backyard leads to a private dock and open space for year-round activities, while inside, a steam room and sauna create a private spa oasis in the woods. Just 6 minutes to downtown and a short distance from shops and amenities, this property offers the perfect balance of tranquility and modern luxury! (id:60626)
RE/MAX West Realty Inc.
39 Endless Circle
Vaughan, Ontario
WELCOME TO THIS EXQUISITE 4+2 BEDROOM HOME WITH LEGAL BASEMENT APARTMENT! A MASTERPIECE OF ELEGANCE AND MODERN COMFORT, OFFERING SPACIOUS BEDROOMS, 6 BATHS, AND A FULLY FINISHED BASEMENT APARTMENT - IDEAL FOR PREMIUM RENTAL INCOME OR MULTI-GENERATIONAL LIVING.STEP INSIDE TO HIGH CEILINGS, EXPANSIVE WINDOWS, AND AN OPEN CONCEPT DESIGN THAT FLOODS THE HOME WITH NATURAL LIGHT. OUTSIDE, ENJOY A BEAUTIFULLY LANDSCAPED YARD WITH A POOL SIZE HOT TUB - IDEAL FOR RELAXING AND HOSTING GUESTS. LOCATED JUST MINUTES FROM TOP-RATED SCHOOLS, FINE DINING, AND UPSCALE SHOPPING, THIS HOME OFFERS THE ULTIMATE LUXURY LIVING. DON'T MISS THIS RARE OPPORTUNITY - SCHEDULE YOUR PRIVATE TOUR TODAY! **EXTRAS: Hot Tub, Security Cameras, Sprinkler System, Tesla Charging Station** (id:60626)
Royal LePage Security Real Estate
10 Crown Forest Court
Brampton, Ontario
INTRODUCING 10 CROWN FOREST COURT, A Rare Blend of Luxury, Privacy, and Nature. Tucked away in the prestigious Credit Manor Estate, this extraordinary 6,680 sq ft residence (4+2 beds, 7 baths) sits on a premium 70-foot lot at the end of a quiet cul-de-sac, featuring a serene retreat for multigenerational families. This home blends elegance with natural tranquillity, while remaining just minutes from Highways 407 & 401. Enjoy daily access to a city-maintained 3 km forest trail that leads to the Credit River & nature right at your doorstep. The exterior is equally impressive, with over $150K in upgrades including an elegant stone-stucco façade, a 56-ft driveway for 8 cars, a 3-car garage, and a landscaped backyard featuring a composite deck, patio, and 17-ft swim spa. Step inside and you're welcomed by 10-foot ceilings on the main level with elegant custom trim work, hardwood flooring throughout, and carefully curated design elements that elevate the space. The Smart Magic door provides a fluid transition between indoor & outdoor spaces.2nd level & finished basement each feature 9-foot ceilings, enhancing the home's sense of spaciousness. Wake up every day or wind up a hectic work day to breathtaking forest views from the principal room, with a spa-inspired ensuite bathroom that includes heated flooring, turning daily routines into indulgent rituals. A motorized chandelier lift in the stairwell simplifies maintenance without compromising grandeur. Entertainment-ready with a 6-zone speaker system, upper-level home theatre can also be converted to a 5th Bedroom. Smart features include custom-built-ins, Ethernet wiring throughout, and security cameras. Finished by AGM Basements, the lower level boasts 9-ft ceilings, a rough-in for laundry, and a separate entrance, perfect for extended family, in-law suite or your imagination.10 Crown Forest Court isn't just a home, it's a statement of lifestyle. This HOME truly embodies the harmony of luxury, nature, & modern convenienc (id:60626)
RE/MAX Real Estate Centre Inc.
5440 Silver Star Road
Vernon, British Columbia
An exceptional opportunity awaits at FairCrest - a 6.58-acre Residential Development property perfectly positioned and ready to get shovels in the ground! This expansive property offers the flexibility to design and build Multi-Unit housing up to three stories in height, maximizing both density and profits. With direct access to Silver Star Road, future residents will enjoy unbeatable convenience—just 5 minutes from Vernon’s main shopping districts and everyday amenities, and only 20 minutes to the world-class slopes and year-round adventure at Silver Star Mountain Resort and the Cross Country trails of Sovereign Lake! (id:60626)
RE/MAX Vernon
9701 Delcliffe Road
Vernon, British Columbia
An unparalleled opportunity awaits at this perfect and stunning waterfront oasis! With the home nearing completion, you have the chance to add the final touches that will truly elevate its allure. Imagine selecting your ideal countertops, choosing from a range of exquisite hardware for the luxurious cabinetry gracing every corner, handpicking sinks and faucets, and selecting lighting fixtures to illuminate every space. The residence already boasts timeless design elements such as wide-plank white wash wood floors and elegant ivory tile flooring, complemented by custom cabinetry throughout the kitchen, bathrooms, walk-in closet, laundry room, and lower-level bar. The walls are primed, awaiting your desired palette, while the lakeside balcony awaits its flooring and seamless glass railings to provide unobstructed views. Outside, the lower-level patio is prepped for a flawless concrete pour, and the exterior of the home is impeccably finished including the decks and patio, offering seamless integration with the natural surroundings. Approx 80 feet of sandy shoreline beckons, accompanied by a current dock complete with a boat lift. With landscaping primed and waiting for your creative vision, this property is poised to become the ultimate waterfront retreat—a canvas ready for your masterpiece. (id:60626)
Unison Jane Hoffman Realty
136 Moore Avenue S
Waterloo, Ontario
Welcome to 136 Moore Avenue South—a rare and versatile mixed-use property perfectly positioned just minutes from Uptown Waterloo with RMU-20 zoning. Occupying approximately 0.26 acres, this property offers an exceptional blend of fully leased office space, two stable residential units, and a well-established, owner-operated self-storage business. With consistent income streams and long-term residential tenants, this is an ideal opportunity for investors looking for both immediate cash flow and long-term potential. The current owner occupies the majority of the property and is flexible—ready to vacate immediately or stay on as a tenant to continue operating the successful storage business, depending on the buyer’s goal. Currently, the rooftop solar panels deliver a yearly boost of income, but in just a few years, they'll transition to supplying clean, renewable hydro energy. Sellers willing to sell an adjacent property in addition (86 Waterloo). Whether you're an investor seeking a reliable asset or an entrepreneur ready to expand your portfolio, this property delivers flexibility, location, and value. (id:60626)
Citimax Realty Ltd.
10000 Soyers - Brown Island
Minden Hills, Ontario
A private sanctuary on the shores of pristine Soyers Lake. This rare offering, a one-of-a-kind private island encompassing over 7 acres of natural beauty, promises a lifestyle defined by tranquility and breathtaking scenery.Wake to breathtaking sunrises over shimmering waters and ending your days with fiery sunsets painting the sky. With over 2900 feet of pristine shoreline, every vantage point reveals a postcard-worthy panorama. Explore the island's beautiful topography, discover hidden coves, and revel in the peace that only nature can provide. Every detail has been thoughtfully considered. This spectacular custom-designed home has been lovingly cherished for years. The open-concept living area seamlessly blends with the breathtaking natural surroundings, thanks to walls of windows that frame panoramic lake views. Gather around the cozy woodstove on cool evenings, or unwind in the screened-in Muskoka Room while enjoying captivating lake views. Featuring three bedrooms, including a primary suite with a large walk-in closet, this home offers ample space for family and friends. With easy access to the island, the mainland is just a short boat ride away, and a nearby marina provides effortless access.More than just a property, enjoy the soothing sounds of nature, the beauty of untouched landscapes, and the joy of creating lasting memories with loved ones. Don't miss this rare opportunity to own your own piece of paradise on Soyers Lake, one of the few private islands in Haliburton. (id:60626)
Chestnut Park Real Estate
6523 Wellington 7 Road Unit# 506
Elora, Ontario
Introducing The Terrace Penthouse — the premier residence at The Elora Mill Residences, offering an unmatched blend of indoor elegance and outdoor Luxury. This one-of-a-kind home features an expansive 2,400 sq.ft. wraparound terrace, complete with open-air and covered spaces, anchored by a striking double-sided stone fireplace — perfect for year-round entertaining and relaxation. Inside, you will find 2289 sq.ft of living space and over $400,000 in premium upgrades which elevate every detail. Soaring 10-ft custom ceilings, softly curved architectural walls, and a dramatic two-sided fireplace set a sophisticated tone throughout the open-concept living space. Designed with the entertainer in mind, this home includes a wet bar, butler’s pantry, and a chef’s kitchen equipped with top-tier Miele appliances, extra-tall custom cabinetry, and an oversized island with bar seating. The open dining space is perfect for both casual dining or entertaining. The layout offers exceptional flexibility, with a spacious bonus room ideal for a home office, formal dining room or additional bedroom. The primary bedroom suite is thoughtfully positioned for privacy, featuring a walk-in closet and spa-inspired ensuite with a soaker tub, oversized glass shower, dual vanities, and private water closet. A second bedroom is located in its own wing with its own ensuite and sitting area providing comfort for guests or family members. Additional highlights include a grand entry with 2 closets, powder room, full laundry room, two parking spaces, and storage locker. Residents of The Elora Mill Residences enjoy resort-style amenities, including concierge service, a lobby coffee bar, gym and yoga studio, furnished terrace with river views, and an outdoor pool with spectacular views of the river. Located just steps from Elora’s top restaurants, cafés, galleries, and shops — this penthouse offers an unparalleled lifestyle in one of Ontario’s most charming communities. (id:60626)
Corcoran Horizon Realty
7381 Sideroad 4
Ariss, Ontario
Custom-Built Executive Home on 8 Private Acres with Stunning Views – Just 5 Minutes from Historic Elora. Discover the perfect blend of luxury, privacy, and natural beauty in this exceptional custom-built estate, offering over 4,000 sq. ft. of thoughtfully designed finished living space. Set on 8 peaceful acres of scenic countryside, this one-of-a-kind home welcomes you with sweeping views and a true sense of tranquility.Inside, soaring ceilings, oversized windows, and engineered oak flooring fill the home with light and warmth. A handcrafted three-story Douglas Fir staircase adds timeless character, while built-in surround sound brings each space to life. The main floor is designed for connection and comfort, featuring an open-concept layout flowing from the great room to the spacious dining area and a chef-inspired kitchen with a hickory island, Cambria quartz counters, and high-end finishes. A mudroom and laundry area with breezeway access to the garage add daily convenience.The main floor primary suite is a private retreat with a spa-like ensuite including heated floors, a soaker tub, walk-in shower, double vanities, and a large walk-in closet. Upstairs offers two large bedrooms, a well-appointed bathroom, a quiet office, and a cozy reading lounge overlooking the great room and backyard.The bright walk-out lower level features oversized windows, a large bedroom, an inviting rec room, and storage. The fully insulated, heated 3-car garage with 9-foot doors includes a loft—ideal for a studio or future in-law suite. A separate 18’x33’ workshop offers space for tools, toys, or equipment.For added peace of mind, the property is equipped with a whole home automatic generator, ensuring comfort and security in every season. Step outside to enjoy a large back deck, private trails, and a peaceful stream—perfect for nature walks or trail riding. Severance potential offers rare future value without compromising privacy. (id:60626)
R.w. Dyer Realty Inc.
22131 Highbury Avenue N
Middlesex Centre, Ontario
Absolutely prime farmland opportunity! 101.8 acres on the desirable northernly edge of London. Welcome to 22131 Highbury Ave. This exceptional property boasts 79 acres of highly productive tillable land, currently leased to a reliable long-term tenant, with the potential for lease extension. A unique chance to acquire a significant agricultural holding at the prestigious intersection of Highbury and Nine Mile Road. (id:60626)
Streetcity Realty Inc.
22 1060 Shore Pine Close
Duncan, British Columbia
Stunning West Coast Executive Home offering luxury living at its finest overlooking gorgeous Maple Bay! With 4795 sq/ft of crafted living space, this unique residence boasts unparalleled quality that will captivate the most discerning buyer. The chef's kitchen is a culinary dream with Sub-Zero/Miele appliances and gleaming quartz waterfall countertops. A walk-in ''Butler Pantry'' provides additional space for all your epicurean adventures. The home showcases a custom floating staircase in addition to a hydraulic elevator. The primary bedroom on the upper level is a true sanctuary, complete with a spa-like ensuite with walk-in shower and teak floors, while the partially finished lowest level of the home awaits your design ideas. Outdoor living space is equally impressive, with 4 spacious decks adding 2400 sq/ft of living space, creating an oasis for outdoor dining or stargazing. Breathtaking ocean views from almost every room offer a constant reminder of the natural beauty of the area. (id:60626)
Sotheby's International Realty Canada
1081 W 16th Avenue
Vancouver, British Columbia
Great Opportunity to purchase with immense redevelopment potential. Transit oriented hub, rental program, multiplex opportunities. Buy, Hold, Redevelop. Emily Carr Elementary & Eric Hamber Secondary School Catchment. Can assemble with neighbouring property. Call Today! (id:60626)
Century 21 In Town Realty


