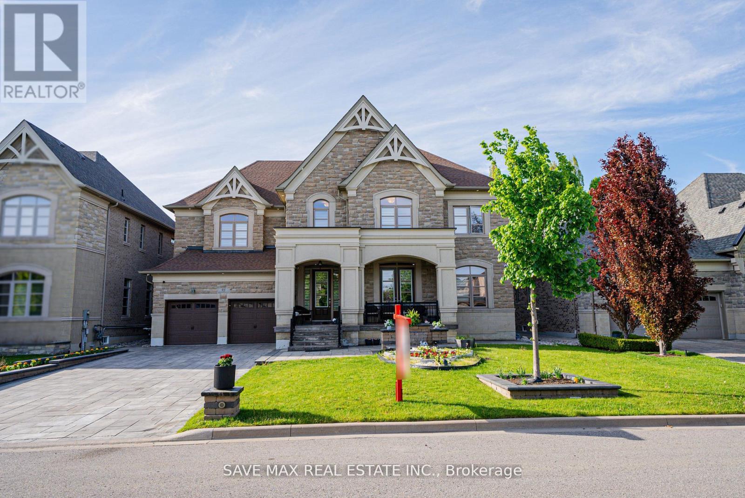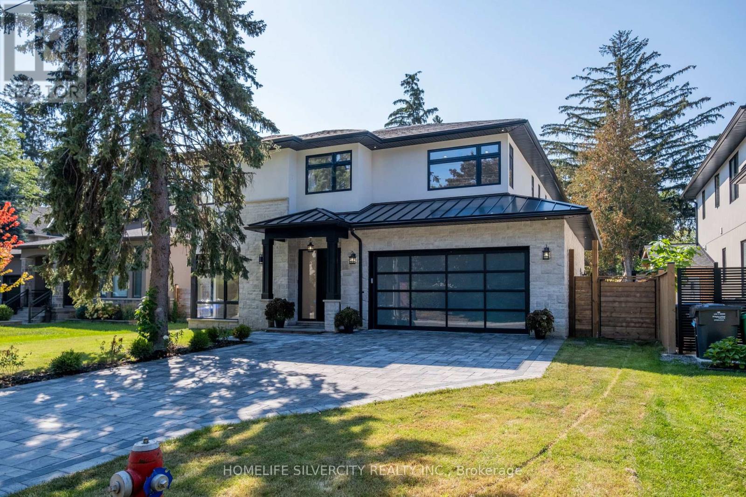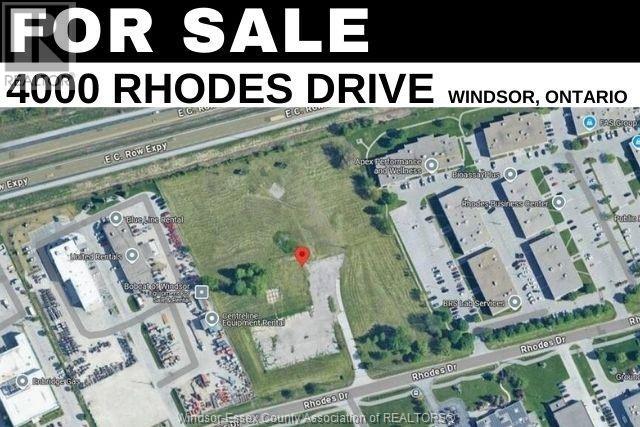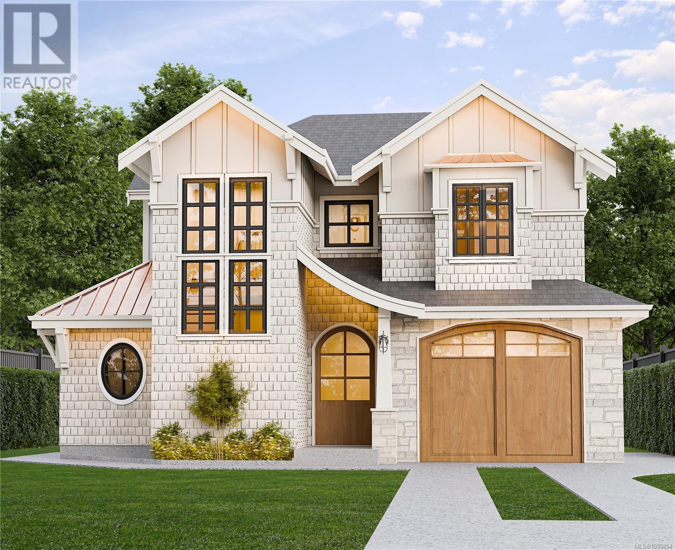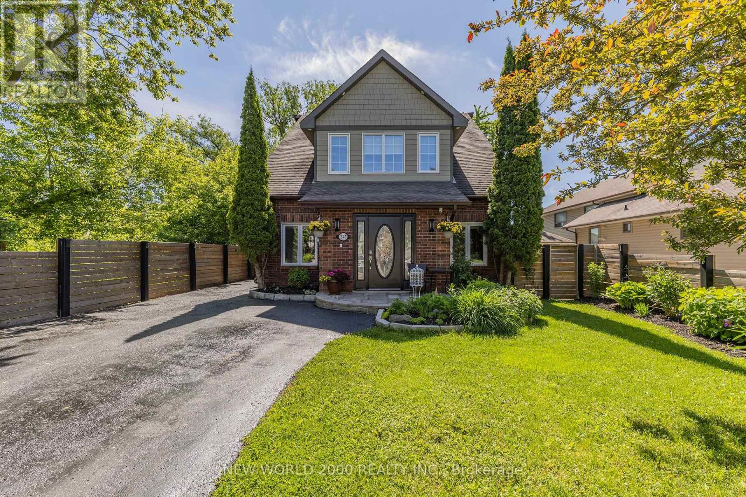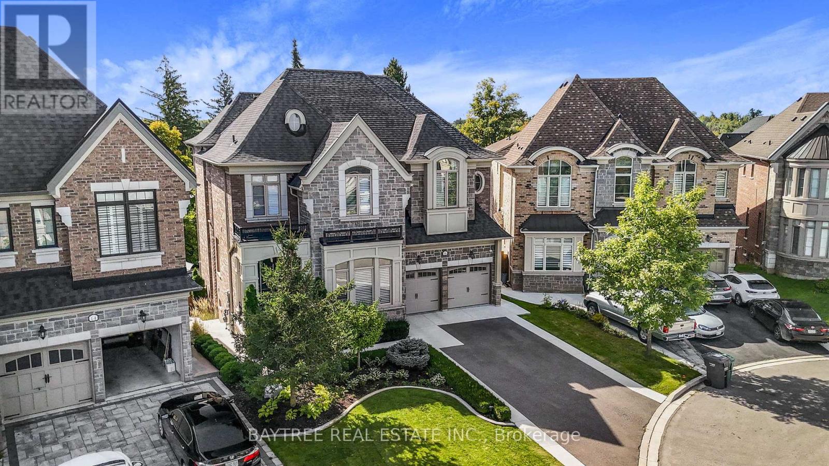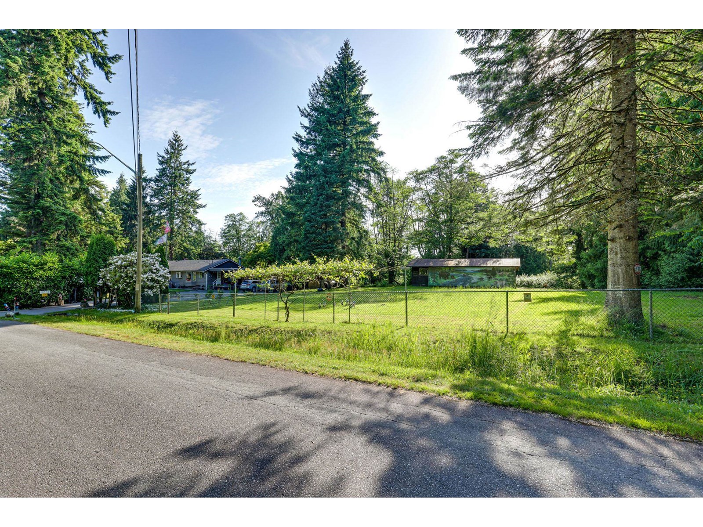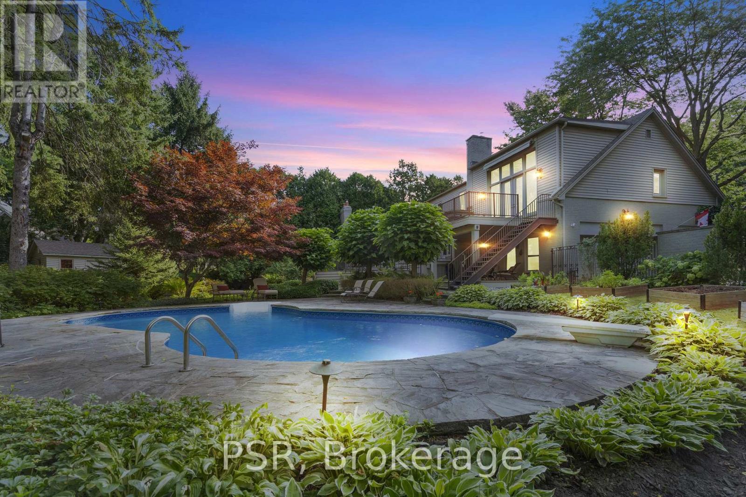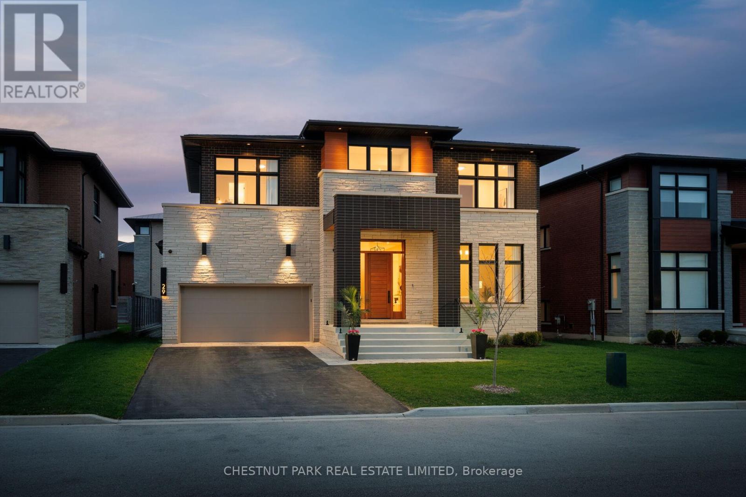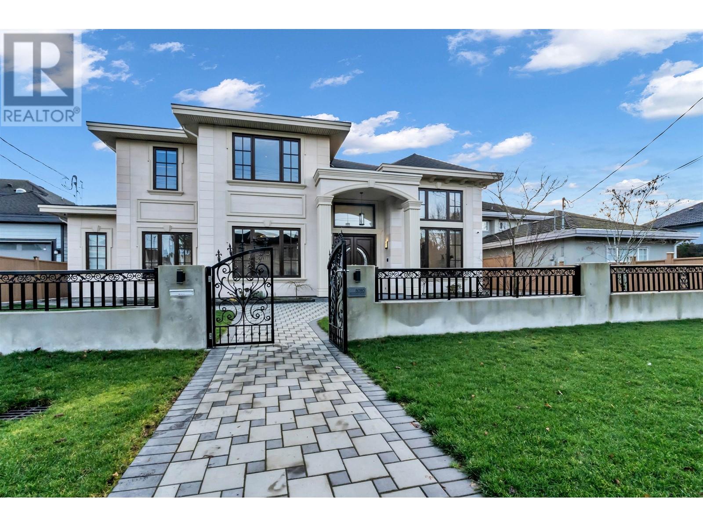95 Sarracini Crescent
Vaughan, Ontario
Must See Wow! Dont miss out this Beauty Over 7000+ sqft of living space! Built in 2012, this home offers rare luxury in Woodbridge. With 10-foot ceilings on the main floor and soaring open-to-above spaces in the hallway and family room, it exudes grandeur. The second floor features 9-foot ceilings, and the basement offers an additional 9-foot height. The front is beautifully landscaped with stone interlock for added curb appeal. Upon entry, the front living area beckons with double door access to the front porch, creating an inviting and elegant ambiance. A private office with a cozy fireplace provides a perfect workspace or retreat. Inside, discover a gourmet kitchen with Wolf appliances, ensuite bathrooms in every bedroom, and a lavish primary suite. The fully finished basement boasts 2 bedrooms, 2 renovated bathrooms, a kitchenette/Wet Bar, Steam Sauna , family room, gym, and a generous home office or potential 3rd bedroom. The expansive yard is primed for a pool. Perfect layout and forever home on highly desired street. Minutes drive to Boyd Park and Golf Clubs. (id:60626)
Save Max Real Estate Inc.
1610 Kenmuir Avenue
Mississauga, Ontario
Modern custom built executive home nestled in the beautiful Mineola neighbourhood. Beautiful modern finishes with hardwood throughout the home leaving no expenses spared. This gorgeous homes boasts over 5800 sq ft of living space with an open concept design. Two skylights and over sized windows provide an abundance of natural light throughout the home. The bright open concept kitchen is equipped with an oversized island and stainless steel appliances. The custom oversized glass wall opens up both the kitchen and family room to your very own backyard oasis equipped with an in ground pool perfect for entertaining. The upper floor features five bedrooms located with a laundry for ease of use. The lower level provides an additional bedroom with a complete bath and a larger than life open concept rec room equipped with a wet bar. Thanks to the area excavated under the garage an additional room in the lower level awaits your personal touch for your very own home theatre. (id:60626)
Homelife Silvercity Realty Inc.
4000 Rhodes Drive Unit# Lot A
Windsor, Ontario
FOR SALE LOT ""A"" 3.58 ACRES HIGH EXPOSURE, VACANT LAND. LOCATED IN THE RHODES DRIVE BUSINESS PARK, WITH FRONTAGE ALONG THE E.C. ROW EXPRESSWAY, AND MINUTES AWAY FROM THE NEW BATTERY PLANT. PROPERTY IS SITUATED MINUTES FROM THE INTERNATIONAL U.S. BORDER CROSSINGS, ACCESS TO E.C. ROW EXPRESSWAY AND MINUTES FROM THE 401 HIGHWAY. THE SITE IS ZONED BUSINESS PARK (MD1.5) WHICH PERMITS A WIDE VARIETY OF USES INCLUDING BUSINESS OFFICE, MANUFACTURING FACILITY, MEDICAL FACILITY, PROFESSIONAL STUDIO, RESEARCH & DEVELOPMENT FACILITY ALONG WITH A VARIETY OF ANCILLARY USES PERMITTED AS WELL. SERVICES INCLUDING GAS, WATER AND HYDRO AVAILABLE AT THE LOT LINE. PROPERTY IS ALSO AVAILABLE WITH LOT ""A"" AND LOT ""B"" COMBINED FOR A TOTAL OF APPROX. 6.89 ACRES. CONTACT REALTOR®. (id:60626)
Royal LePage Binder Real Estate Inc - 633
1256 Oliver St
Oak Bay, British Columbia
A stunning modern craftsman new build in the heart of South Oak Bay, designed by Lorri McCrackin and will be expertly constructed by Patriot Homes. The main offers an open-concept living space with a sleek kitchen featuring Bosch & Fisher Paykel appliances. Step off the living room to your WEST-FACING back patio and outdoor kitchen. An office, mudroom, 2-piece bath & ELEVATOR complete this level. Upstairs, you will find 3 bedrooms, including a stunning primary. Also on this level, a 4-piece bath & laundry. The lower level features a media room/space for guests, complete with a 4-piece bath. As well as a one-bed LEGAL suite. With a beautifully balanced exterior of shingle siding, natural stone, & warm wood accents, the home will combine high-end finishes and thoughtful design for modern living. Reach out to learn more about this exceptional opportunity to secure a brand-new, custom home in beautiful South Oak Bay! INFO PACK AVAILABLE, EST COMPLETION 2026. (id:60626)
Engel & Volkers Vancouver Island
4363 Morgan Crescent
West Vancouver, British Columbia
DEVELOPERS! Very rare opportunity to build 2 new luxury homes in one of West Vancouver's most sought after family neighborhoods. Enjoy the best in lifestyle, just steps away from Rick Genest Park, Cypress Park School, Stearman beach, tennis courts, hiking trails & Isetta Bistro! This pancake flat, 23,000sqft lot has received subdivision approval for 2 new parcels, ea. circa 12,000sqft and backing onto a scenic greenbelt & gorgeous river rock creek. New homes in this pocket are seldom available situated adjacent to the waterfront amongst some of West Van's most affluent real estate. Excellent schools, easy access to HWY 1, transit & shopping. 5 mins from Caulfeild & Dundarave Village, this is a great spec project or build your custom home and hold for future investment. (id:60626)
Angell
245 Lakeland Crescent
Richmond Hill, Ontario
Cottage Living in The City! This Unique 2 1/2 storey Waterfront Home backs onto Stunning Lake Wilcox which permits Fishing,Boating,and Water Sports. Walking Trails,Park & Community Centre are nearby with a short walk to Yonge Street. 4 + 1 Bedrooms, 3 Full Bathrooms with Gas Fireplace and Hardwood Floors on each level.Lower level has Home Office,separate Client Area,Laundry Room,plus fully Finished In-Law apartment. Main Floor features Custom Designed Kitchen with Granite Countertops and Stainless Steel Appliances.Open Concept design provides Large Dining and Family Areas that maximise Lake Views. Walk-Out to a Screened-In Deck overlooking a Large Lower Deck with Seating, Fire Table and an Outdoor Bar. Professional Landscaping, Lighting, Heated Workshop complete the backyard amenities. Ideal for entertaining. Upper Level is dedicated to Elegant Private Master Bedroom, Generous Ensuite Bathroom, Walk-In Closet . Walk-Out to Upper Deck for more Amazing Lake Views. (id:60626)
New World 2000 Realty Inc.
16 Hickory Ridge Court
Brampton, Ontario
Resort Style Living in Prestigious Credit Valley. Experience the ultimate in luxury and comfort in this custom-designed home. Perfectly situated in the exclusive Credit Valley community on a family friendly court. Thoughtfully crafted for both everyday living and elegant entertaining, this residence offers a true resort lifestyle. It features an outdoor oasis to include Saltwater pool with Coverstar automatic safety cover, Jacuzzi hot tub, Custom Shed with private change room. The basement designed by Michael Lambie and featured on Cityline boasts a Full gym (can be converted to 5th bedroom) 6x9 steam Kombi Elite wet/dry sauna, Aromatherapy steam shower and dedicated massage room that can double as a 2nd office. It includes a surround sound system and full kitchen and laundry tower. The main floor has 12' dramatic ceilings in the family room and kitchen, custom plaster mouldings, wainscotting and a custom 2 person office. The upper floor boasts 10' ceilings with each bedroom featuring its own ensuite and custom closet organizers. The upper laundry room has custom floor to ceiling cabinets with stainless steel tub. This home comes complete with home automation and EV charger. Over 1M in upgrades. This exceptional property is not just a home - it's a private retreat where every day feels like a getaway. (id:60626)
Baytree Real Estate Inc.
8281 148 Street
Surrey, British Columbia
Serenity within the city! Enjoy the sounds of birds and viewing wildlife from this unique and amazing property. Located on a quiet no-thru street, close to transit, shopping, restaurants, golf course, etc, 2 blocks from Maple Green Elementary School and approx. 10 blocks from the future Skytrain Station. This Rancher, on a park-like setting, includes a walk-out basement with a 2 bedroom unauthorized suite, separate entry and laundry. Well-kept yard and workshop with 220 power. Potential to subdivide the property by rezoning plus keep the existing home. Price Creek runs along the western edge of the property. Sewer at 84th and 148 is about 500 feet away. (id:60626)
RE/MAX Sabre Realty Group
19 Abbey Road
Corman Park Rm No. 344, Saskatchewan
Luxury home on 46-acre property where the Seller is offering a 100k landscaping allowance This home offers the ultimate live-work opportunity for tradespeople, contractors, or entrepreneurs seeking to grow their business without sacrificing lifestyle. With over 8,000 sq ft of luxurious living space—plus additional square footage in the covered solarium and BBQ area off the kitchen and a spacious upper deck—this estate is purpose-built for comfort, function, and success. Inside, you’ll find 6 spacious bedrooms and 7 bathrooms, including a lavish primary suite featuring a Turkish spa-inspired ensuite and two custom walk-in closets. The heart of the home is a stunning chef’s kitchen with premium finishes and seamless access to the covered outdoor entertaining space. A main-floor private office, a dedicated office wing with boardroom complete with kitchenette. A fully equipped home theatre add to the property's impressive array of live-work amenities. Outdoors, the massive custom heated garage includes RV parking and in-floor heat, while the large shop with overhead door, additional garage, carport, and expansive yard provide ideal space for fleet vehicles, materials, or future expansion. *Seller is offering a 100k landscaping allowance, client input encouraged. Whether you're an electrician, builder, or entrepreneur, 19 Abbey Road is more than a home—it’s your headquarters for success. (id:60626)
Exp Realty
289 Indian Valley Trail
Mississauga, Ontario
Nestled in the prestigious Mineola West neighbourhood, this stunning 5-bedroom, 5-bathroomestate sits on a picturesque 125' x 200' lot, surrounded by mature trees for ultimate privacy.Thoughtfully designed and meticulously updated, this home offers a perfect blend of elegance,comfort, and modern convenience.Step inside to a beautifully appointed interior featuring a custom kitchen with luxury appliances, premium finishes, and a layout, ideal for both casual family living and grand entertaining.The home comes with five fireplaces (2 gas and 3 wood including one outdoor) adding warmth and charm throughout. A luxurious primary bedroom boasts a spa-like ensuite, while the additional bedrooms offer generous space for family and guests.Outside, a private backyard oasis awaits, featuring an inground pool, lush landscaping, and a multi-level composite wood deck with integrated stair lighting, perfect for relaxing or entertaining.An attached triple garage and generous driveway provide abundant parking for family and guests.Located within walking distance to top-rated schools, the Credit River, scenic parks, and the GO Station, this exceptional property offers the perfect balance of tranquility and urban convenience. (id:60626)
Psr
29 Limerick Street
Richmond Hill, Ontario
A rare blend of luxury, design, and natural beauty awaits at this custom-built Acorn home, located in the prestigious Limerick Point community of Oak Ridges Lake Wilcox. Originally purchased from the builder in 2023 (Tarion Home Warranty), this elegant 4-bedroom, 5-bathroom residence offers 4,724 sq. ft. of refined living space over three levels on a quiet cul-de-sac backing onto protected ravine and lake views. Thoughtfully designed with premium finishes and over $270K in upgrades, the home features soaring 10-foot ceilings on the main level, oversized floor-to-ceiling windows, 7-inch oak hardwood floors, solid wood doors, and exquisite custom millwork throughout the kitchen and closets. The open-concept great room with a striking gas fireplace flows seamlessly into a chef's dream kitchen, outfitted with Wolf & Sub-Zero appliances, quartz countertops, a warming drawer, and floor-to-ceiling custom cabinetry. A large island and walkout to the landscaped backyard make this space ideal for entertaining. Upstairs, enjoy 9-ft ceilings and four spacious bedrooms, including a luxurious primary suite with fireplace, spa-inspired 5-piece ensuite with heated floors, soaker tub, oversized shower, and custom his-and-hers walk-in closets. A well-appointed laundry room offers added convenience. The bright lower level features wide above-grade windows, a 4-piece bath, Berber flooring, a cold cellar, and ample storage. A 3-car tandem garage and parking for four additional vehicles provide functional luxury for modern families. Surrounded by forest and trails, yet minutes from Lake Wilcox, schools, and amenities, this home offers peace, privacy, and unmatched quality. (id:60626)
Chestnut Park Real Estate Limited
8080 Alanmore Place
Richmond, British Columbia
This stunning, nearly brand-new custom built home is located in a peaceful, family-friendly cul-de-sac in Richmond Seafair. The home shows exceptional craftsmanship with extreme attention to detail, including a top-notch, luxurious kitchen equipped with high-end stainless steel appliances and a large island perfect for entertaining. All four bedrooms upstairs come with ensuite bathrooms, offering ultimate comfort and privacy. The open-concept floor plan features spacious living areas with plenty of natural light. Comes with one bedroom legal suite with expansion opportunity. With top schools, parks, shopping, and transit all nearby, this move-in ready home offers both convenience and style. Open House June 15th 2-4pm (id:60626)
RE/MAX Crest Realty

