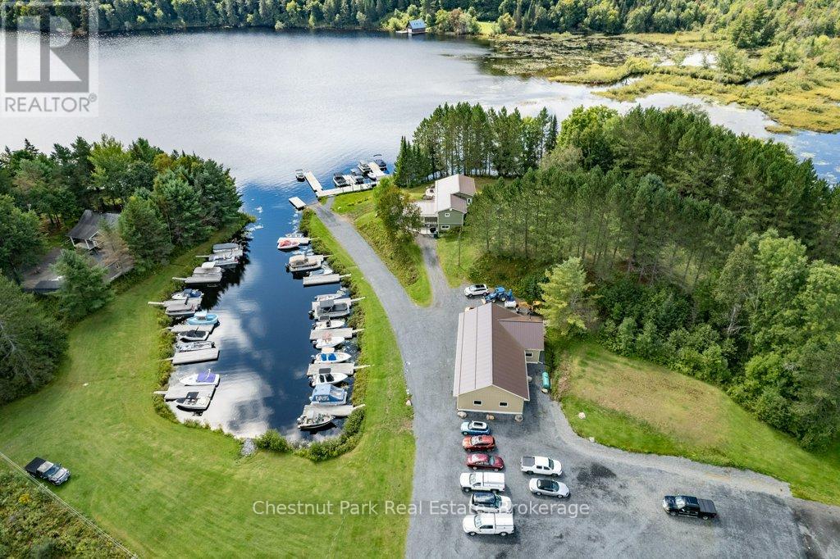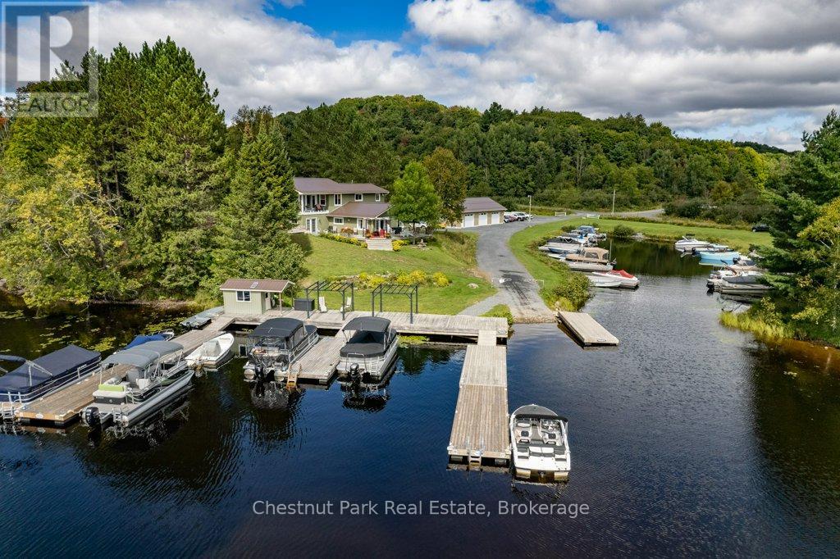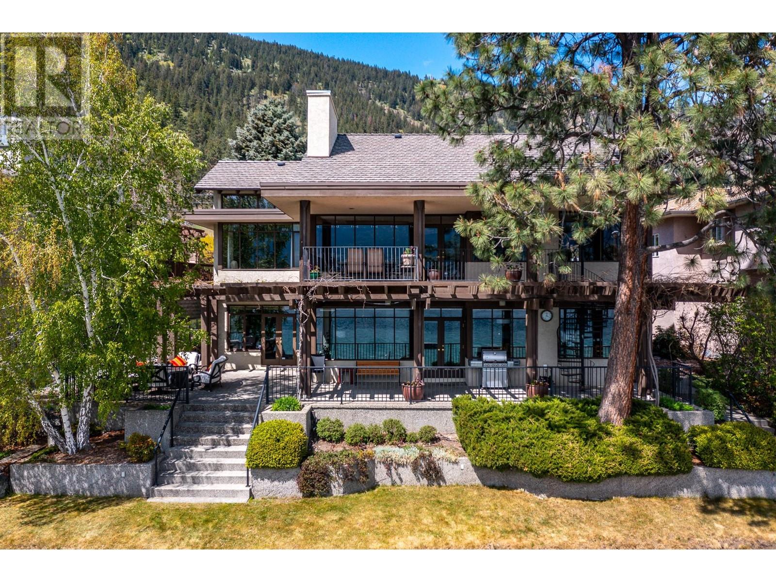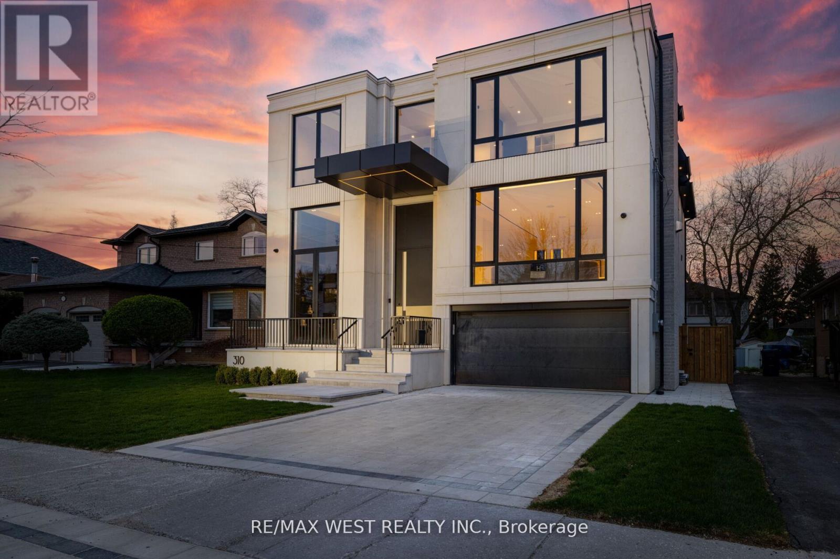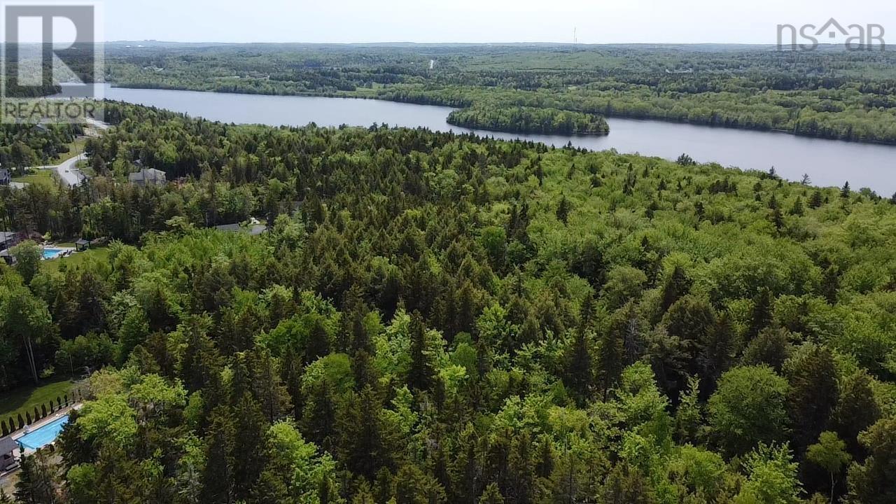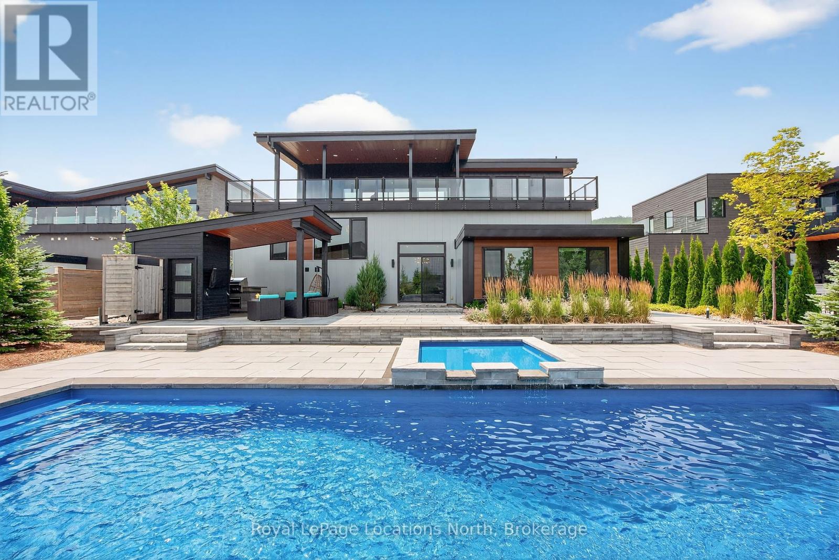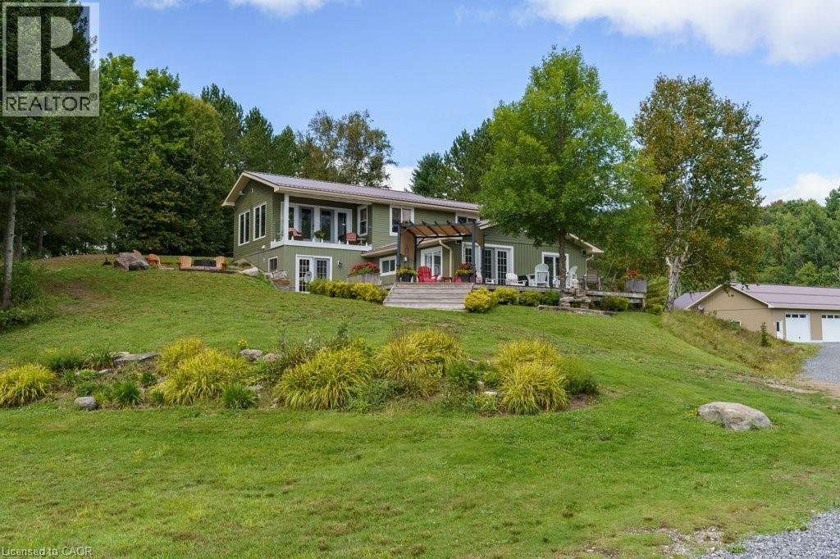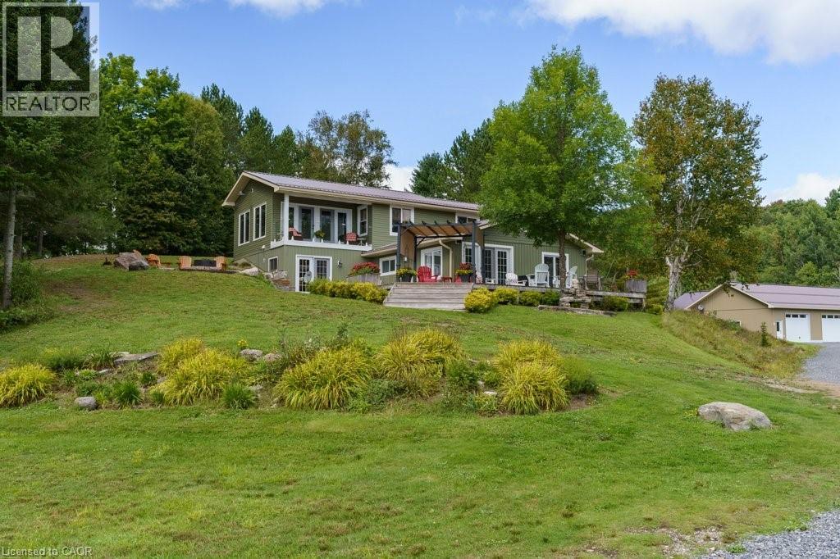143 South Drive S
Huntsville, Ontario
Live, Work and Play on this Commercially Zoned 5+ Acre Property situated on the popular Shores of Lake Vernon. This 5 Bedroom, 2 Bathroom year round home or cottage offers South West views and access to miles of boating on Vernon, Mary, Fairy and Peninsula. Less than 20 minutes to downtown Huntsville where you will find great shopping, restaurants, events and attractions. The property is zoned CS4 (Marina) which would allow for a multitude of uses including but not limited to a fully functional Marina, Outdoor Storage, Restaurants and Retail. The owner currently rents out 36 boat slips per season. The lower walkout level boasts a large living area, kitchen, dining space, bathroom and bedroom. Upper level is complete with 4 additional Bedrooms, a 4 piece Bathroom and a newly built Muskoka sitting room completed in 2017 with beautiful pine walls and a glass rail deck system providing spectacular lake views. Decks, patios and a stone fire pit area offer many outdoor areas to entertain friends and family. A bunkie at Lakeside offers additional sleeping and storage. 8-10 feet of clear water at end of main dock. The 3 Bay newly built 2000 square foot Garage is every car and toy enthusiasts dream with in-floor heating and tons of space for vehicles, a workshop or entertaining. The owner has created a large parking area for boat slip rental guests and remaining acreage is flat, maintained and ready for future development. Multitude of Commercial Uses. Seller has been renting out 36 boat slips for $2000.00 per slip/ season. Generator which powers home and garage included with sale. (id:60626)
Chestnut Park Real Estate
143 South Drive
Huntsville, Ontario
Live, Work and Play on this Commercially Zoned 5+ Acre Property situated on the popular Shores of Lake Vernon. This 5 Bedroom, 2 Bathroom year round home or cottage offers South West views and access to miles of boating on Vernon, Mary, Fairy and Peninsula. Less than 20 minutes to downtown Huntsville by car or by boat where you will find great shopping, restaurants, events and attractions. The property is zoned CS4 (Marina) which would allow for a multitude of uses including but not limited to a fully functional Marina, Outdoor Storage, Restaurants and Retail. The owner currently rents out 36 boat slips per season. The lower walkout level boasts a large living area, kitchen, dining space, bathroom and bedroom. Upper level is complete with 4 additional Bedrooms, a 4 piece Bathroom and a newly built Muskoka Room completed in 2017 with beautiful pine walls and a glass rail deck system providing spectacular lake views. Decks, patios and a stone fire pit area offer many outdoor areas to entertain friends and family. A bunkie at Lakeside offers additional sleeping and storage. 8-10 feet of clear water at end of main dock. The 3 Bay newly built 2000 square foot Garage is every car and toy enthusiasts dream with in-floor heating and tons of space for vehicles, a workshop or entertaining. The owner has created a large parking area for boat slip rental guests and remaining acreage is flat, maintained and ready for future development. Multitude of Commercial Uses. (id:60626)
Chestnut Park Real Estate
17211 Thomson Road Unit# 6
Lake Country, British Columbia
More than a home–this is a lifestyle! Behind privacy gates of Jade Bay Estates, this custom, architecturally designed home provides gracious comfort for you, extended family & guests. Mature landscaping with private courtyard garden & 72 ft of level, swim-ready beach on beautiful turquoise Kalamalka Lake. Excellent dock & anchored float. The main level is designed for one-level living with Great Room that opens to the deck, elegant primary bedroom with spa-like ensuite, formal dining room, cabinets with mahogany finish and granite counters with Butler's pantry, lakeview office, powder room and custom laundry. High end finishes in timeless traditional décor with elevated coffered ceilings, walls of wrap-a-round windows and custom built-ins. The lower level, a fully self-contained suite, repeats all the main floor comforts but in lighter deco rand enjoys private access to the covered patio. The Bonus wing can expand the suite space on the lower level, perhaps a home gym, or lock-off to become a private guest/nanny suite with own bath & access to the patio. Rough-in for laundry & kitchenette! Near level parking & a double garage w/built-in storage. Separate entrance to heated shop & storage. Only 10 exclusive bare land strata homes enjoy the lighted cul-de-sac &greenspace that is Jade Bay Estates. This waterfront serenity is adjacent to the Rail Trail, and minutes from Lake Country, parks, golf & wineries! Kelowna international airport and UBCO are just 20 min away (id:60626)
RE/MAX Priscilla
3060 W 45th Avenue
Vancouver, British Columbia
A BEAUTIFULLY SECLUDED 50' X 132' SOUTH FACING LOT, TUCKED AWAY IN A HIGHLY SOUGHT AFTER LITTLE POCKET NORTH OF SW MARINE. The perfect spot to build your dream home, duplex or future potential multiplex development. Peace, privacy and some potential for water views depending on what you build. An idyllic residential setting where all you hear is the birds! 5 and 8 mins walk to Kerrisdale Annex and Crofton House Schools respectively. 15 mins walk to Kerrisdale Village. Surrounded by parks and the city's best golf courses. A very special and exclusive location where opportunities like this rarely come to market. (id:60626)
Stilhavn Real Estate Services
7410 Ambassador Crescent
Whistler, British Columbia
Nestled in the coveted White Gold neighborhood, this beautifully renovated 3,500 sq. ft. southwest-facing home is a rare gem. Enjoy the ultimate convenience with Lost Lake, Blackcomb Gondola, and Whistler Village all within walking distance. The spacious, open-plan kitchen and living area is designed for entertaining, boasting hardwood floors, a gas stove, a cozy fireplace, and granite countertops. Step out onto the large deck to take in breathtaking mountain views. This home offers ample storage for all your gear with a 2-car garage. Additionally, a well-appointed separate guest suite provides an ideal mortgage helper or in-law accommodation. Don´t miss this incredible opportunity-call today for more information! (id:60626)
Whistler Real Estate Company Limited
310 Patricia Avenue
Toronto, Ontario
Setting a new standard for luxury living in Willowdale, this extraordinary home, built on a 50 ft x 132 ft lot with 6000+ sqft of luxury living space, showcases meticulous design, craftsmanship, and an extraordinary attention to detail. Soaring 14 ft European pivot entry door. Refined foyer dressed in modern paneling that is artfully illuminated with integrated LED lighting. Spacious principal rooms with seamless flow. A formal dining room and a generously sized living area featuring floor to ceiling windows, built-in custom cabinetry, built in speakers, and a gas fireplace decorated by a stunning blend of marble, natural oak wood, and Italian plaster. The Chefs Kitchen boasting custom cabinetry, engineered stone countertops, oversized island with an integrated breakfast table and Jenn-Air appliances package that includes a noteworthy 53 gas cooktop with 6 burners and a griddle. The equally inviting family room includes integrated speakers, premium Italian lime plaster wall finishes, and a 14 ft x 10 ft patio door that connects you to the outdoor deck. A secondary kitchen for everyday use is cleverly nested across the butler's pantry. The grand study provides the perfect space for a library or home office. Upstairs, the primary suite offers a luxurious retreat with a hotel inspired ensuite. Three additional spacious bedrooms on this floor each featuring private ensuites, WICs and built-in study areas. A convenient laundry room completes the second floor. In a class of its own, the lower level boasts unprecedented 16 ft ceilings, heated floors, and a host of premium features including a walk-out courtyard, a beautifully crafted dry sauna, a home gym, a second laundry room, a guest bedroom, and a powder room with direct access to the courtyard. State-of-the-art technology and home automation are integrated throughout the entire residence. 10ft ceilings and main and second floor. (id:60626)
RE/MAX West Realty Inc.
51 Enclave Court
Vaughan, Ontario
Welcome To 51 Enclave Court, A Beautiful Home Where A Timeless Design Blends With Modern Elegance. With Over $800,000 Spent On Structural, Electrical And Plumbing Upgrades - This House Is Cut Above The Rest. With 12 Foot Soaring Ceilings, A Great Room, Study, Family Room, Dining & A Gourmet Kitchen, Outfitted With Top-Tier Wolf Appliances, The Main Floor Has Unparalleled Elegance. The 11 feet Ceiling Height On The First Floor Accentuates The Airy Layout Of Five Generously Sized Bedrooms. The Luxurious Master Bedroom Has A Spa-Like Five-Piece Ensuite And A Walk-In Closet. There Is An Elevator For Multi-Generation Families Living Together, Or For Those Planning Retirement. The Expansive Backyard Has Enough Space For A Pool! Book Your Showing Today! (id:60626)
Cityscape Real Estate Ltd.
Parcel Beaverbrook Drive
Fall River, Nova Scotia
This expansive 74-acre property in Fall River offers a rare and lucrative opportunity for investors and developers. With approximately 2,200 feet of frontage on the pristine Kinsac Lake, this property provides unparalleled potential for creating high-end residential developments. Strategically positioned with access to two prestigious subdivisions, Kinloch Estates and St. Andrews West, it is perfectly situated to meet the growing demand for luxury waterfront living. The size and configuration of the land allow for endless possibilities. Developers can envision a master-planned community featuring upscale waterfront homes, premium amenities, and thoughtfully preserved natural spaces. Alternatively, the property could become an exclusive enclave of custom estate lots, appealing to buyers seeking privacy, luxury, and a connection to nature. Kinsac Lakes calm waters and scenic surroundings attract outdoor enthusiasts and discerning homebuyers alike. Boating, kayaking, fishing, and swimming are just a few of the recreational activities that enhance the lakes allure. Large parcels of lakefront land like this are increasingly rare, making this property an exceptional investment in a high-demand market. Located just 30 minutes from Halifax, Fall River is a thriving community known for its top-rated schools, local shops, and recreational facilities. The areas natural beauty and convenient amenities have solidified its reputation as a hotspot for luxury real estate, with demand continuing to grow year after year. For investors, this property represents a unique chance to capitalize on Fall Rivers expansion. The combination of substantial lake frontage, access to high-end subdivisions, and proximity to Halifax positions this as a valuable asset with significant potential for long-term returns. Dont miss your chance to shape the future of luxury living in one of Nova Scotias most desirable regions. (id:60626)
Royal LePage Atlantic (Mahone Bay)
3341 Lakeshore Road
Burlington, Ontario
Exquisite Custom Home in Prestigious Roseland.This meticulously crafted custom home offers over 5,000 sq. ft. of above ground space, featuring 5 spacious bedrooms and 6 luxurious baths. The stunning two-storey family room boasts soaring windows with breathtaking views of the private, manicured backyard, complete with an in-ground saltwater pool and multiple patio areasperfect for entertaining.Designed for both elegance and functionality, this home includes a private den, a separate family room, and a finished lower level. The gourmet kitchen is open and expansive, complemented by custom moldings, solid doors, and high-end finishes throughout. The oversized primary suite features a spa-like ensuite and a private balcony, offering a tranquil retreat.Additional highlights include main-floor laundry, in-ground sprinklers, two gas fireplaces, and a beautifully finished lower level. Nestled in the prestigious Roseland neighborhood, this home is just moments from the lake and within the sought-after Nelson High School district. A truly exceptional property that must be seen! (id:60626)
Royal LePage Real Estate Services Ltd.
116 Courchevel Crescent
Blue Mountains, Ontario
Discover the epitome of luxury living at this exquisite 5-bedroom, 3.5-bath custom-built home in Nipissing Ridge III, Blue Mountains. Boasting approximately 3,800 sq. ft. of sophisticated living space, this property offers unparalleled panoramic views of the Escarpment, ski hills, and Georgian Bay. Experience seamless indoor-outdoor living with over 1,200 sq. ft. of outdoor porcelain tile terraces, indoor and outdoor speakers, a classic cabana featuring an outdoor kitchen, and a stunning saltwater pool with a waterfall. The gourmet kitchen, featuring high-end appliances and an expansive island, is perfectly positioned to capture magnificent views. The main floor has a majestic foyer and has three bedrooms and two bathrooms. The primary bedroom overlooks the beautifully landscaped backyard and pool. It has a spa inspired 4 pce ensuite and a large walk in closet. The two additional bedrooms are spacious, with views of the ski hills, and share a 5-piece bathroom. The lower level offers in-floor heating, a spacious mudroom, two guest bedrooms, a three-piece bathroom, and a family room with a wet bar and walkout. Other features are a spacious 2.5 car garage with direct access to 1000sqft of heated storage, indoor and outdoor speakers throughout, top of the line heat pump and air steam humidifier, a grocery lift, a commercial grade Ubiquiti home network to keep your electronics connected and for your convenience a grocery lift connecting the mudroom to the kitchen. This sought-after location provides direct access to Craigleith/Alpine Ski Clubs and Nipissing Ridge Tennis Courts. Enjoy an active lifestyle with proximity to Blue Mountain skiing, fine dining, select shops, private ski clubs, the Georgian Trail for hiking and biking, and numerous exclusive and public golf courses. This is more than a home; it's a lifestyle between the escarpment and Georgian Bay. (id:60626)
Royal LePage Locations North
143 South Drive
Huntsville, Ontario
Live, Work and Play on this Commercially Zoned 5+ Acre Property situated on the popular Shores of Lake Vernon. This 5 Bedroom, 2 Bathroom year round home or cottage offers South West views and access to miles of boating on Vernon, Mary, Fairy and Peninsula. Approximately 20 minutes drive by land or 20 minutes boat to downtown Huntsville where you will find great shopping, restaurants, events and attractions. The property is zoned CS4 (Marina) which would allow for a multitude of uses including but not limited to a fully functional Marina, Outdoor Storage, Restaurants and Retail. The owner currently rents out 35 boat slips per season for added rental income. The lower walkout level boasts a large living area, kitchen, dining space, bathroom and bedroom. Upper level is complete with 4 additional Bedrooms and 4 piece Bathroom and a newly built Muskoka sitting room completed in 2017 with beautiful pine walls and a glass rail deck system providing spectacular lake views. Decks, patios and a stone fire pit area offer many outdoor areas to entertain friends and family. A bunkie at lakeside offers additional sleeping and storage. The 3 Bay newly built Garage is every car and toy enthusiasts dream with lots of space for storage, entertaining or workshop space. The owner has created a large parking area for boat slip rental guests and remaining acreage is flat, maintained and ready for future development. Owners recently updated water system to include U/V Filtration, water softener and sediment/tanin filters. (id:60626)
RE/MAX Erie Shores Realty Inc. Brokerage
143 South Drive
Huntsville, Ontario
Live, Work and Play on this Commercially Zoned 5+ Acre Property situated on the popular Shores of Lake Vernon. This 5 Bedroom, 2 Bathroom year round home or cottage offers South West views and access to miles of boating on Vernon, Mary, Fairy and Peninsula. Approximately 20 minutes drive by land or 20 minutes boat to downtown Huntsville where you will find great shopping, restaurants, events and attractions. The property is zoned CS4 (Marina) which would allow for a multitude of uses including but not limited to a fully functional Marina, Outdoor Storage, Restaurants and Retail. The owner currently rents out 35 boat slips per season for added rental income. The lower walkout level boasts a large living area, kitchen, dining space, bathroom and bedroom. Upper level is complete with 4 additional Bedrooms and 4 piece Bathroom and a newly built Muskoka sitting room completed in 2017 with beautiful pine walls and a glass rail deck system providing spectacular lake views. Decks, patios and a stone fire pit area offer many outdoor areas to entertain friends and family. A bunkie at lakeside offers additional sleeping and storage. The 3 Bay newly built Garage is every car and toy enthusiasts dream with lots of space for storage, entertaining or workshop space. The owner has created a large parking area for boat slip rental guests and remaining acreage is flat, maintained and ready for future development. Owner recently updated water system to include U/V Filtration, water softener and sediment/tanin filters. (id:60626)
RE/MAX Erie Shores Realty Inc. Brokerage

