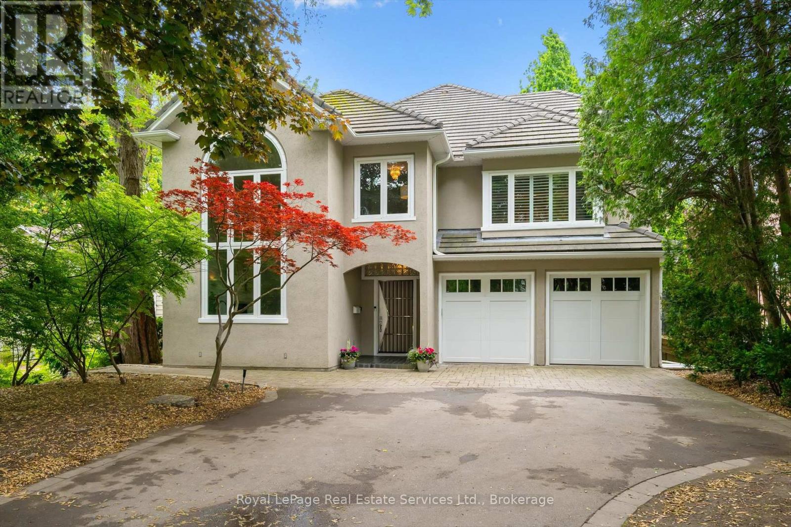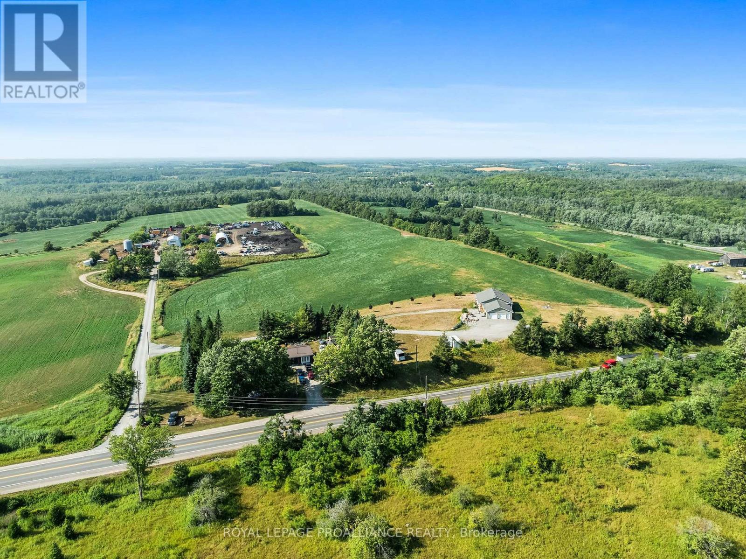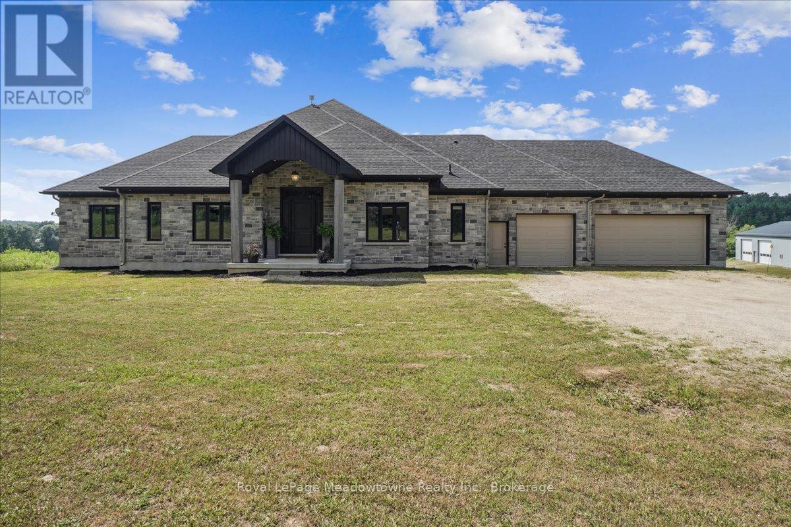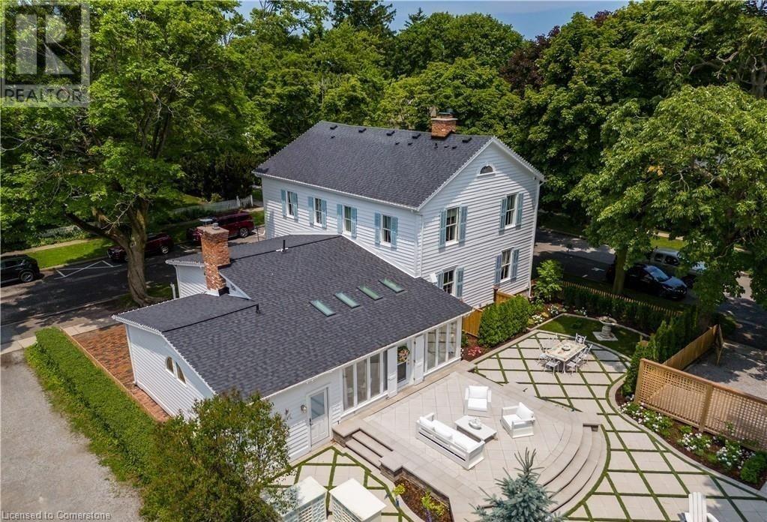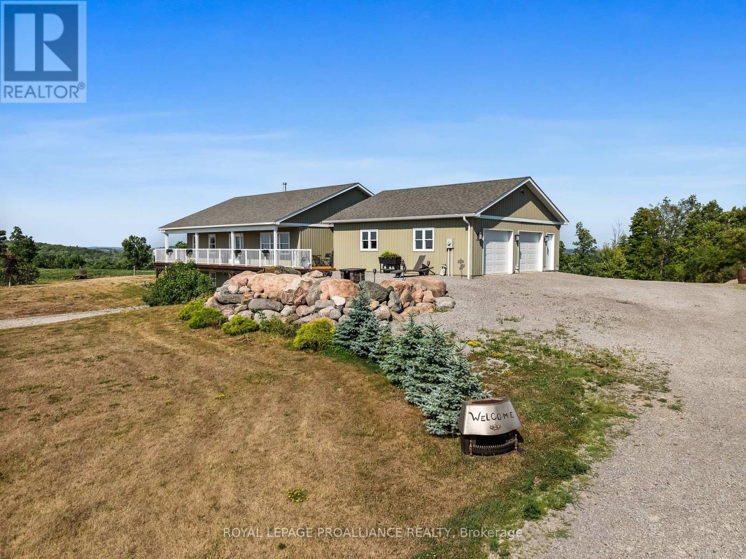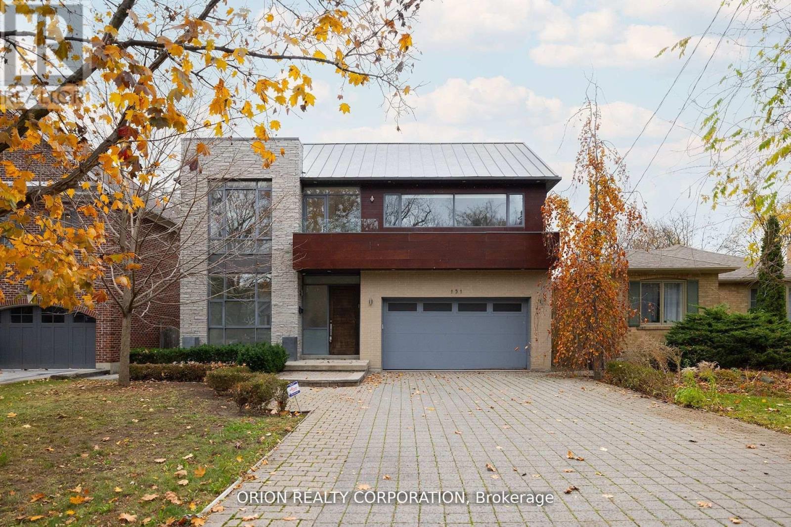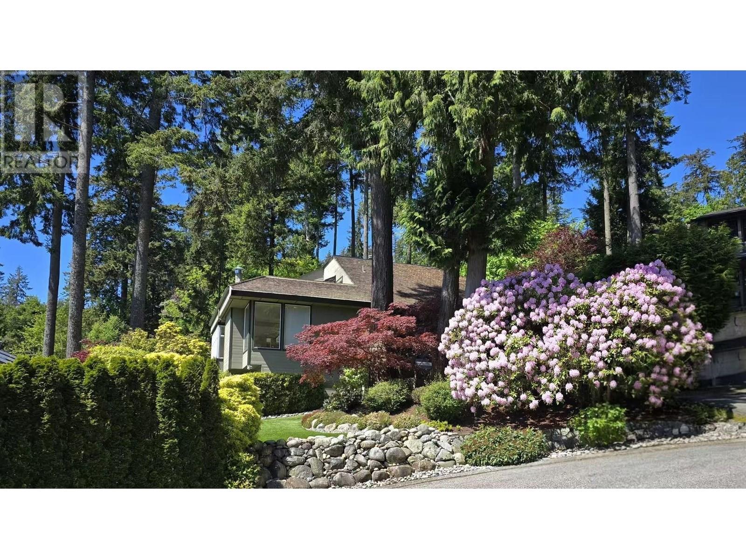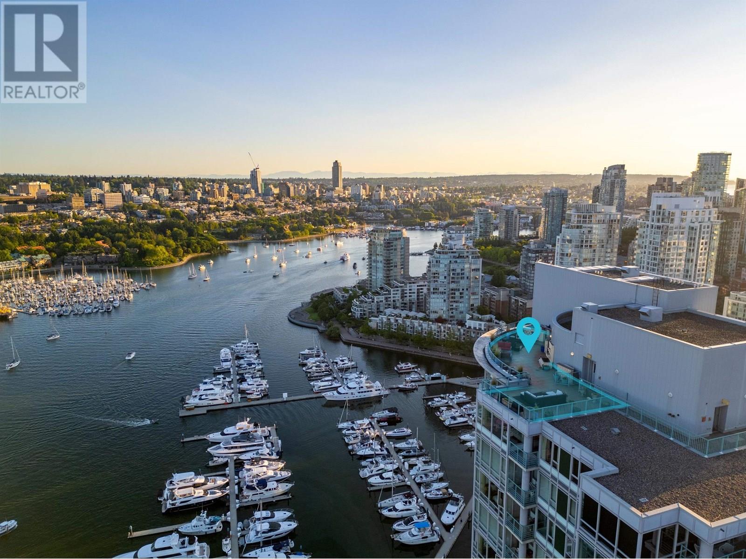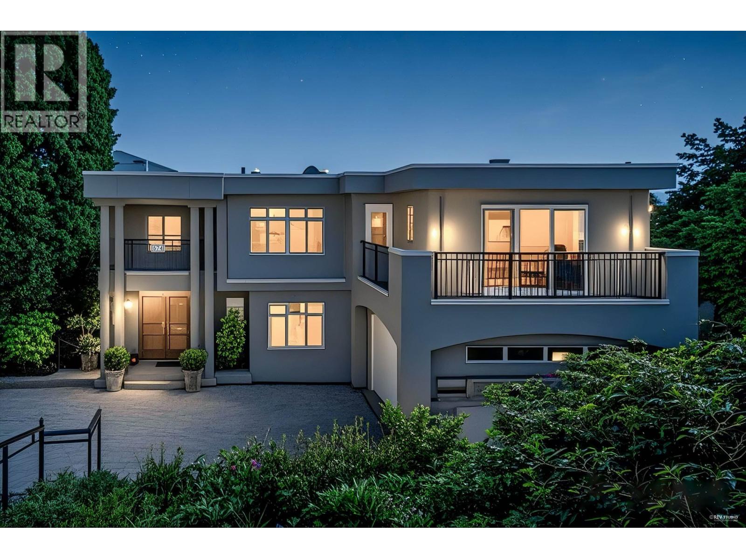94 Prideaux Street
Niagara-On-The-Lake, Ontario
Located in one of the most desirable areas of Old Town, offering a beautiful marriage of old-world charm and modern upgrades. Walk to iconic Queen St. with its boutiques, restaurants and theatres or take a short stroll to the waterfront. Enjoy the serenity of Queen's Royal Park or play a round of golf at Canada's oldest golf course. This home showcases stunning decor such as designer light fixtures, custom drapes, valances and luxurious wall coverings. Enter through the antique door into the elegant front entry with gleaming hardwood floors throughout. The formal dining room is sheer opulence with its antique chandelier set in a plaster ceiling medallion, decorative built-in shelving and fireplace with hand-crafted mantle. The grand living room features a beautiful archway with custom millwork set between coffered ceilings with designer brass fixtures, built-in bookcase and buffet with accent mirrored wall. Bright and airy, the kitchen is definitely the heart of the home with 5 stainless steel appliances, center island, quartz countertops, Nantucket grey cabinetry, heated floors and cozy fireplace. Spacious family room with its comfortable seating centered around a fireplace with hand-crafted mantle and soaring vaulted ceiling with contemporary bubble chandeliers. A gorgeous sunken sunroom which offers floor-to-ceiling windows and 4 skylights overlooking the jaw-dropping two-tiered yard. Main floor guest retreat with ensuite. The Grand Victorian staircase features designer runner and custom wainscotting leading to the elegant and spacious landing. Each of the 3 bedrooms have beautiful hardwood flooring, the Primary bedroom with private water closet and spa-like ensuite bath with heated herringbone tile, sumptuous soaker tub, walk-in glass rain shower. Second and third bedrooms share a bath with heated marble flooring and custom vanity. A cozy rec-room and 2nd kitchen in the lower level completes this charming home. (id:60626)
Royal LePage NRC Realty
480 Chartwell Road
Oakville, Ontario
Welcome to one of Oakville's best kept secrets! Grand & Unique 5,500 sq. ft. 2 1/2 storey Home tucked back from one of Oakville most prestigious streets on Mature, Private & Exceptionally Large Lot (29,000 sq.ft.). Enjoy 7000+ sq.ft. of inviting Living Space, 5+1 bedrooms & 7 Baths in gorgeous Park-like setting offering lots of privacy and lush Garden Views. Upon entry you are welcomed by a Stunning Formal Sitting Room w/ Vaulted Ceilings & a Large Arched Window offering a Breathtaking & Serene view of Mature trees. The Main Floor is perfect for entertaining and wowing your guests with a Formal Dining Room, an Open Concept Kitchen (2020) Large Family Room, Breakfast or Casual Dining area with beautiful views of the backyard & access to Deck & Garden, an Office, Mudroom and 2-Piece Bathroom. The 2nd Floor offers Two Large Bedrooms with Gorgeous Garden Views & own 2-piece Ensuite Bathrooms, a bright 4-piece Bathroom, large Walk-In Closet, an Office/Playroom, a Large 3rd Bedroom w/ Double Closets and Separate Sitting area with a 4-piece Ensuite Bathroom combined with Laundry. The Top floor has Two over-sized Bedrooms separated by a hallway & a shared 5-piece Bathroom. The Finished Basement has Vinyl Plank Flooring throughout, a Spacious Area perfect for Family Fun with lots of room for table tennis and/or a pool table, a large Bedroom with double closets, a 3-piece Bath, a Playroom and a large separate room for storage. Opportunities abound on this exceptional property; enjoy the park-like garden with access to a lovely creek, ever dreamed of your own vegetable or flower garden or just a great spot to hangout around a fireplace? Approx. 9,500 sq. ft of land is ready to be landscaped to your liking, and the hard-court area provides a great place for you to play basketball, soccer or teach your children to bike in a safe environment. Top Location close to Oakville's best public and private schools and walking distance to groceries, bakeries, restaurants and shops. (id:60626)
Royal LePage Real Estate Services Ltd.
1526 County Road 2
Otonabee-South Monaghan, Ontario
Exceptional Commercial Opportunity 273 Acres with Multi-Use Zoning. Rare offering! This 273-acre property combines agricultural and industrial zoning, presenting endless opportunities for expansion and revenue generation. Currently operating as a profitable and approved auto/vehicle recycling facility, this turnkey business comes with strong financials and the potential to grow or diversify into additional commercial ventures. The property features a 2,124 sq. ft. heated commercial building (built in 2020) with 100-amp service, plus a 3,650 sq. ft. barn for storage or future operations. The extensive land base, with portions fronting the Otonabee River, allows for a wide range of permitted uses including salvage yard operations, agriculture and farm-related businesses, on-farm diversified uses, commercial kennels, livestock sales, riding or boarding stables, forestry and conservation-related activities, and private or public parks. Whether you continue to operate the existing recycling business or explore new ventures like an agri-business, outdoor recreation facility, or riverfront tourism enterprise, the scale and versatility of this property are unmatched. A well-appointed residence is also included, offering comfortable on-site living or rental potential for additional income. Vendor Take-Back Mortgage available for qualified buyers - an excellent opportunity to invest in a multi-faceted commercial property with significant upside. (id:60626)
Royal LePage Proalliance Realty
8837 Wellington Road 124
Erin, Ontario
This custom-built country bungalow, where craftsmanship meets comfort is an exceptional family home nestled in the rolling hills of Erin. Set on just under 9 acres of gently sloping lawns, a spring-fed pond, and endless outdoor beauty. From the moment you step inside, you'll feel the care and quality that went into this cabinetmakers personal residence. Striking details, soaring ceilings, and an open-concept layout set the stage, while over 200+ custom-built storage drawers keep family life beautifully organized. The heart of the home is a chefs dream kitchen, featuring solid wood cabinetry, high-end appliances, a massive quartz island with breakfast bar, and endless cupboard space. Gather in the great room around the fireplace, or share meals in the dining room as you soak in panoramic views of the countryside through the windows. Step outside to the elevated, covered balcony and catch unforgettable sunsets, your new favourite place to unwind. The main-floor primary suite is your own private retreat, with a coffered ceiling, spa-inspired ensuite, and a walk-in closet with built-ins that maximize both function and style. Two additional bedrooms offer the same high-quality finishes and thoughtful design. Head downstairs to discover the ultimate entertainment zone, a fully finished walk-out lower level with a large wet bar, cozy fireplace, theatre room, home office, and even a sauna. And then there's the workshop, an incredible 5,000 sq. ft. heated building with three 16x16 insulated doors, ideal for car enthusiasts, hobbyists, or entrepreneurs. Add in a 3-car garage, geo-thermal heating and cooling, in-floor heating throughout the basement and shop, fire pit & your family has found a forever home. This property doesn't just offer a place to live, it offers a lifestyle. From peaceful birdwatching by the pond to hosting unforgettable gatherings, this is country living reimagined for the modern family. This is where your family story continues. (id:60626)
Royal LePage Meadowtowne Realty Inc.
94 Prideaux Street
Niagara-On-The-Lake, Ontario
Located in one of the most desirable areas of Old Town, beautiful marriage of old-world charm and modern upgrades. Walk to iconic Queen St. with its boutiques, restaurants and theatres or take a short stroll to the waterfront. Enjoy the serenity of Queen's Royal Park or play a round of golf at Canada's oldest golf course. This home showcases stunning decor such as designer light fixtures, custom drapes, valances and luxurious wall coverings. Enter through the antique door into the elegant front entry with gleaming hardwood floors throughout. The formal dining room is sheer opulence with its antique chandelier set in a plaster ceiling medallion, decorative built-in shelving and fireplace with hand-crafted mantle. The grand living room features a beautiful archway with custom millwork set between coffered ceilings with designer brass fixtures, built-in bookcase and buffet with accent mirrored wall. Bright and airy, the kitchen is definitely the heart of the home with 5 stainless steel appliances, center island, quartz countertops, Nantucket grey cabinetry, heated floors and cozy fireplace. Spacious family room with its comfortable seating centered around a fireplace with hand-crafted mantle and soaring vaulted ceiling with contemporary bubble chandeliers. A gorgeous sunken sunroom which offers floor-to-ceiling windows and 4 skylights overlooking the jaw-dropping two-tiered yard. Main floor guest retreat with ensuite. The Grand Victorian staircase features designer runner and custom wainscotting leading to the elegant and spacious landing. Each of the 3 bedrooms have beautiful hardwood flooring, the Primary bedroom with private water closet and spa-like ensuite bath with heated herringbone tile, sumptuous soaker tub, walk-in glass rain shower. Second and third bedrooms share a bath with heated marble flooring and custom vanity. A cozy rec-room and 2nd kitchen in the lower level completes this charming home. (id:60626)
Royal LePage NRC Realty Inc.
1526 County Road 2
Otonabee-South Monaghan, Ontario
Incredible Opportunity 273 Acres with Agricultural & Industrial Zoning on the Otonabee River. A rare and versatile offering! Set on an expansive 273-acre parcel with over 2,000 feet of frontage along the scenic Otonabee River, this property combines agricultural and industrial zoning ideal for a wide range of uses. While agriculture is central, you could also establish a riverside campground, horse stables, a commercial kennel, or many industrial permitted uses such as the current auto recycling business. The property features a modern 2,124 sq ft commercial building (built in 2020), a spacious 3,650 sq ft barn, and a beautifully designed bungalow constructed approximately 10 years ago. This stunning home offers about 3,000 sq ft of finished living space, including a fully finished walkout lower level. Enjoy high-end finishes throughout, with hardwood flooring on the main level and in-floor radiant heated vinyl flooring downstairs. The bright and spacious lower level offers in-law suite potential, featuring a second kitchen, laundry, and a walkout to the backyard. The homes warm farmhouse charm is enhanced by a custom Trex wraparound deck, perfect for taking in breathtaking panoramic views.Ideal for a hobby farm, boating enthusiasts, horseback riding, or exploring the private trails for hiking, ATV'ing, or dirt biking, this one-of-a-kind property truly offers something for everyone. (id:60626)
Royal LePage Proalliance Realty
151 Yonge Boulevard
Toronto, Ontario
Welcome to 151 Yonge Blvd, an exquisitely designed contemporary home with an upbeat and elegant style! The light filled, eye-catching main floor features a seamlessly flowing open concept and sophisticated design elements. Soaring ceilings, walnut floors, double-sided fireplace and a gourmet kitchen with built-in appliances and European cabinetry make this an ideal home for family or entertaining. Follow the open staircase to the upper level where there are four spacious bedrooms, all with ensuites, including the Primary Suite featuring a double-sided fireplace and private balcony. The lower level boasts a wine cellar, theatre room and an expansive recreation room with heated floors that walks out to a backyard oasis. Set amongst mature trees, the private and serene backyard features an inground pool and spa, fire table, oversize deck and provides endless options for relaxing or entertaining. This home is a perfect blend of elegant style, luxurious comfort and a convenient and coveted location. Situated on a 50' X 150' oversized lot in the highly sought Cricket Club area and in close proximity to top rated private and public schools. Steps to TTC, restaurants, shops and services. (id:60626)
Orion Realty Corporation
4635 Caulfeild Drive
West Vancouver, British Columbia
Nestled in tranquil Caulfeild, this remodeled home (2023) blends modern elegance with West Coast charm. The open floor plan is illuminated by expansive picture windows, offering captivating views. The gourmet kitchen features custom cabinetry, granite countertops, and stainless steel appliances. The main floor includes three spacious bedrooms and a welcoming family room. Upstairs, the primary suite offers a personal deck, walk-in closet, cozy fireplace, and a spa-like ensuite. Additional features include vaulted ceilings, skylights, and a versatile rec room/nanny suite with a full bath and separate entrance. In the yard, beautiful low-maintenance landscaping with mature rhododendrons. Walking distance to Caulfeild Elementary, Rockridge Secondary, and Caulfeild Village. See the virtual tour! (id:60626)
Exp Realty
3903 1033 Marinaside Crescent
Vancouver, British Columbia
Stunning waterfront Penthouse at Quaywest with over 2093 square ft of luxury living space. Featuring floor-to-ceiling window frames and breath-taking views of False Creek, city line and north shore mountains. Enjoy the magnificent lifestyle Yaletown has to offer! The expansive 1,337 square ft private patio with panoramic views is well suited for hosting intimate events and entertaining guests. Thoughtfully designed with elegant finishes, the home comes with A/C, 2 parking stalls, and ample storage. Full-service amenities-concierge, indoor pool, gym, sauna, and more. Steps to the Seawall and world-class dining, this penthouse is a redefinition of luxury living in Vancouver. Open House, Sun Aug 24, 1-3pm. (id:60626)
Exp Realty
574 St. Andrews Place
West Vancouver, British Columbia
This magnificent residence embodies timeless elegance and enduring charm, offering an expansive and brilliantly conceived layout of approx. 5,000 sqft across three levels, all enhanced by sweeping city, ocean and mountain views. The main floor is thoughtfully designed for both relaxed family living and grand entertaining, with floor-to-ceiling windows that frame the breathtaking scenery while bathing the interiors in natural light. Upstairs, four generously sized bedrooms each enjoy a private balcony, inviting residents to revel in the surrounding beauty. Include primary suite featuring a spa-inspired ensuite & a spacious walk-in closet. The lower level hosts a fully self-contained legal suite, providing exceptional privacy and versatility, ideal for extended family, or as a valuable mortgage helper. Perfectly blending sophistication, comfort, and the majesty of its natural setting, this home offers a lifestyle of unmatched refinement. 3D Matterport Link: https://my.matterport.com/show/?m=masBJwQaBTH (id:60626)
Sutton Group-West Coast Realty
237 Highland Road E
Stoney Creek, Ontario
A True Piece of Paradise. Welcome to your dream home, a picturesque oasis surrounded by nature on an expansive 8.3-acre corner lot. With 592 ft. X 600 ft. lot, this property offers the perfect blend of country living and modern convenience. Just minutes away from all amenities. This extensively renovated family home boasts over 7,000 sq. ft. of luxurious living space. Step inside to discover 5 + 2 spacious bedrooms and 3 full bathrooms. The main floor features an elegant office, and an XL family room with a fireplace, a perfect setting for relaxation and entertainment. The finished basement, with a separate entrance, adds additional space for family or guests. The property includes an oversized dble. garage with heat, a paved circular driveway that can accommodate 20+ vehicles. Other features include a 3600-gal. cistern, 400-amp, and security system with cameras. Enjoy the serene and private backyard, complete with a firepit, gazebo, and plenty of room for outdoor activities. This property also includes a separate 1,950 sq. ft. studio/workshop/In-law equipped with a steel roof, heat, hydro, a bathroom, kitchenette, its own 2,200-gallon cistern. The building’s interior is a blank canvas awaiting your design vision. Future Growth: Located within the direct boundary off Hamilton's official expansion plan - ready for major appreciation as urban development moves closer! This property presents an excellent opportunity for a multiple-family setup, investors, or developers looking for a unique and versatile space. Don't miss the chance to own this stunning piece of paradise with endless possibilities this property has to offer. (id:60626)
RE/MAX Real Estate Centre Inc.
237 Highland Road E
Hamilton, Ontario
A True Piece of Paradise. Welcome to your dream home, a picturesque oasis surrounded by nature on an expansive 8.3-acre corner lot. With 592 ft. X 600 ft. lot, this property offers the perfect blend of country living and modern convenience. Just minutes away from all amenities. This extensively renovated family home boasts over 7,000 sq. ft. of luxurious living space. Step inside to discover 5 + 2 spacious bedrooms and 3 full bathrooms. The main floor features an elegant office, and an XL family room with a fireplace, a perfect setting for relaxation and entertainment. The finished basement, with a separate entrance, adds additional space for family or guests. The property includes an oversized dble. garage with heat, a paved circular driveway that can accommodate 20+ vehicles. Other features include a 3600-gal. cistern, 400-amp, and security system with cameras. Enjoy the serene and private backyard, complete with a firepit, gazebo, and plenty of room for outdoor activities. This property also includes a separate 1,950 sq. ft. studio/workshop/In-law equipped with a steel roof, heat, hydro, a bathroom, kitchenette, its own 2,200-gallon cistern. The buildings interior is a blank canvas awaiting your design vision. Future Growth: Located within the direct boundary off Hamilton's official expanson plan - ready for major appreciation as urban development moves closer! This property presents an excellent opportunity for a multiple-family setup, investors, or developers looking for a unique and versatile space. Don't miss the chance to own this stunning piece of paradise with endless possibilities this property has to offer. (id:60626)
RE/MAX Real Estate Centre Inc.


