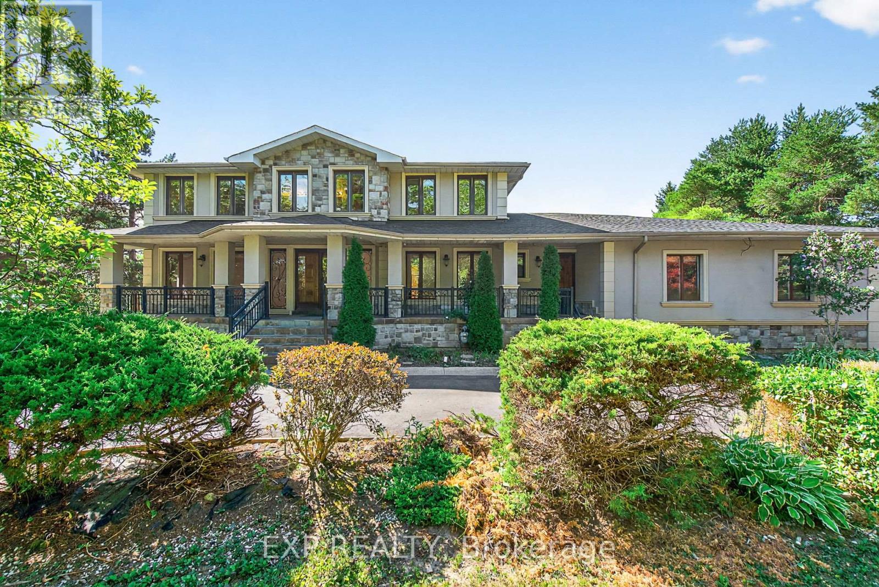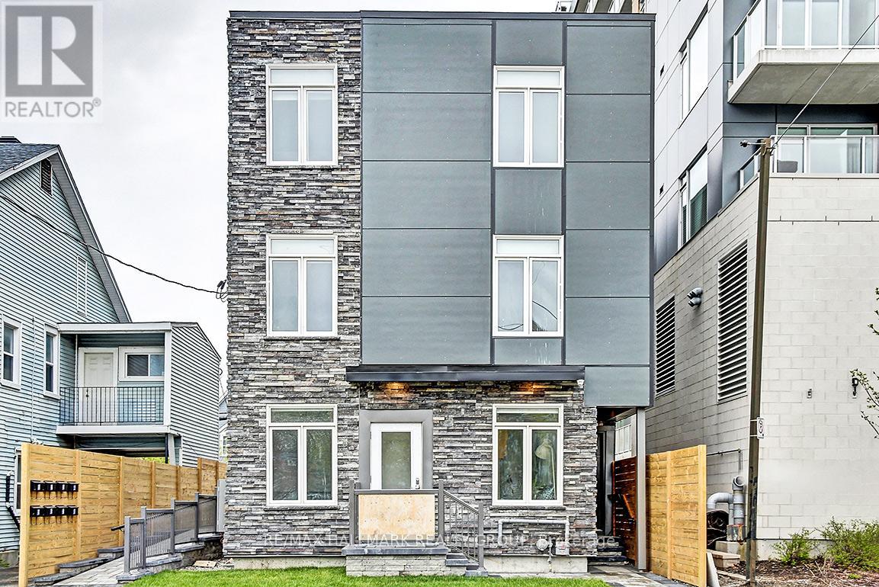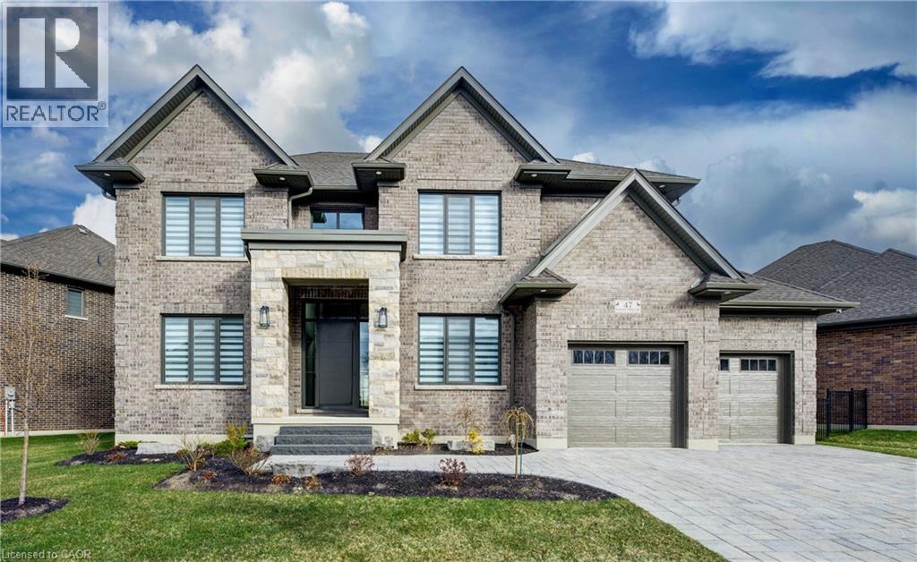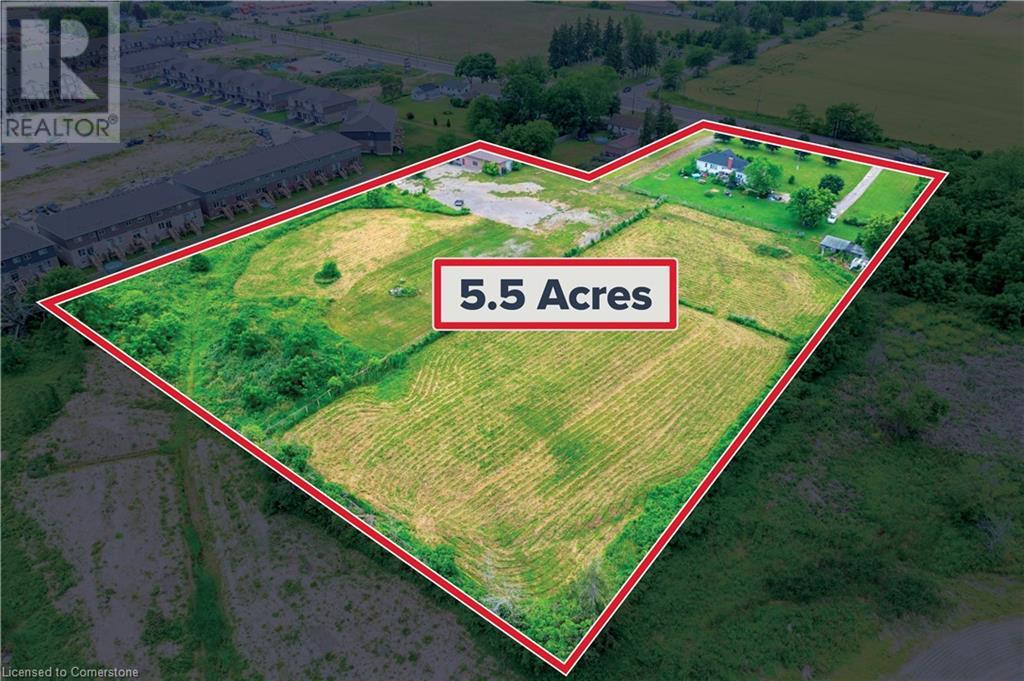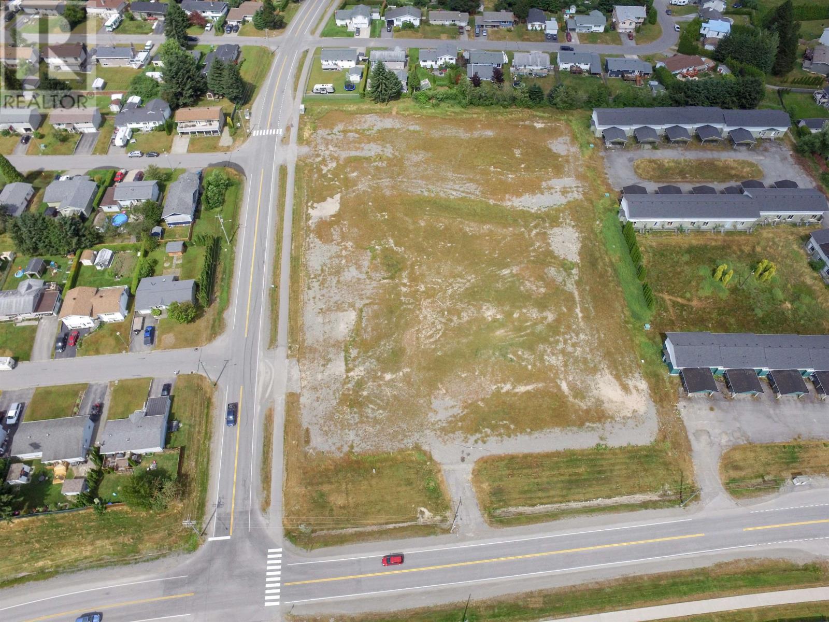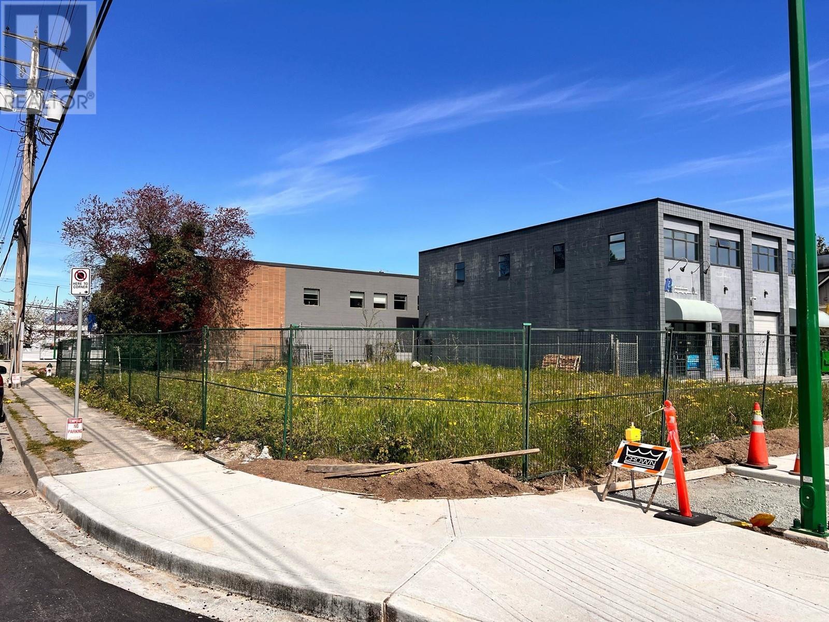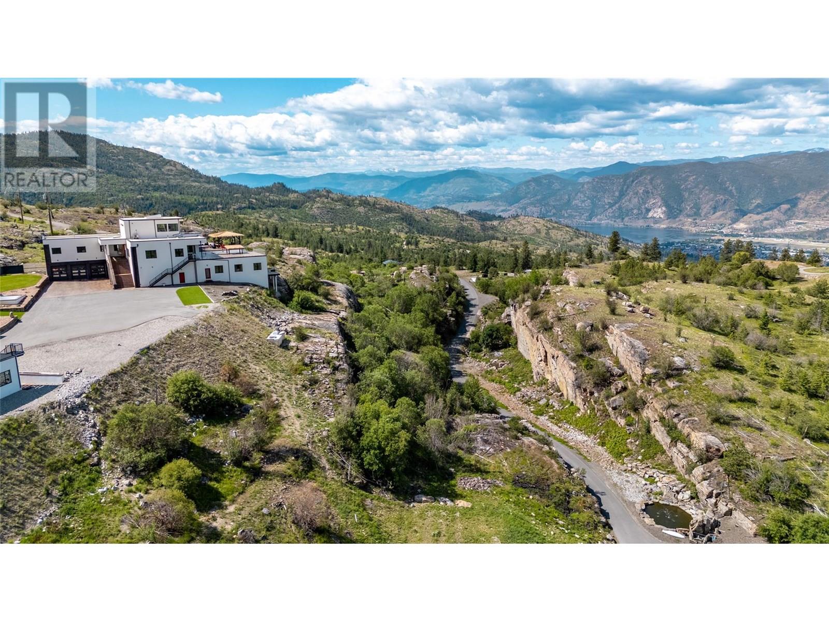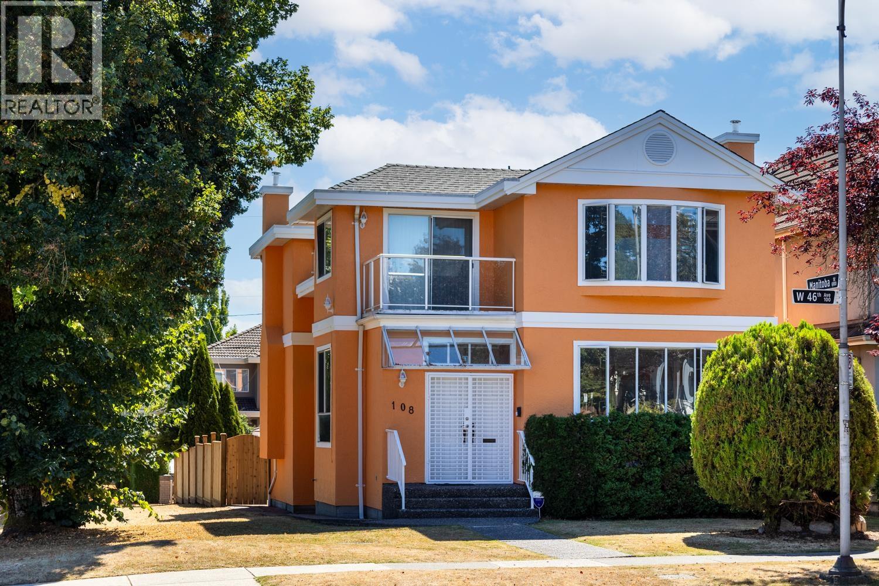8184 East Boulevard
Vancouver, British Columbia
Elegant renovated family home in picture perfect move-in condition, overlooking Arbutus Greenway & Riverside Park. Spacious din & liv rooms, gleaming hardwood floors throughout, gas f/p, with French doors opening to a solar-heated pool & spa! Gourmet kitchen with granite counters & top tier appliances. Main floor features a primary bdrm with walk-in closet + ensuite (currently used as a fam rm). Bonus- an office/den/or additional bdrm on the main. Upstairs offers another king-size primary suite with spa-like ensuite with a joining office/den or potential 4th bdrm. Plus an additional large bdrm also with full ensuite. Double garage, beautifully landscaped front & backyards- a true gardener's delight!Soak up the sun in style. Ideal for families & entertainers alike. Pleasure to show anytime.OPEN HOUSE SAT AUG 16, 2-4 pm (id:60626)
Heller Murch Realty
301 Palmer Avenue
Oakville, Ontario
Fabulous location fronting onto iconic George's Square in the heart of Old Oakville just steps to the 16 Mile Creek and Downtown. This classic Old Oakville residence is known for its beautiful wrap around verandah overlooking the garden, the perfect spot to enjoy long summer evenings. Sitting on a double-wide lot measuring 111 x 110 with lovely exposure to the southwest. High ceilings throughout the main floor and Douglas fir flooring. Double Sitting Room surrounded by windows overlooking the garden and a wood-burning fireplace. Bright, open formal Dining Room. Eat-in Kitchen with Walnut Kitchen cabinetry and granite countertops. Main floor laundry, powder room and mudroom entrance from the driveway and Garage. Second floor features 4 Bedrooms and 2 renovated full bathrooms. The front bedroom has access to a second floor balcony. The Primary suite features vaulted ceilings and a 3-piece Ensuite. The Lower Level has been dug-out to create an excellent, bright Rec Room with above-grade windows. Beautifully maintained home and updated with newer windows, roof, mechanicals, electrical & plumbing. Large detached 1.5 Car Garage. Parking for 5 cars. Short-walk to New Central School, OT Rec Centre & Pool, Wallace Park tennis, skating & basketball, Oakville GO station, Lake Ontario & Downtown Oakville. (id:60626)
Royal LePage Real Estate Services Ltd.
315 Stephanie Boulevard
Vaughan, Ontario
This solidly built, custom home is brimming with potential, perfectly positioned on an extraordinary, estate-sized lot that backs onto green space- offering privacy, tranquility and an irreplaceable connection to nature. With thoughtful layout and generously sized principal rooms, this residence proves the perfect canvas for your vision. Whether you're looking to refresh, renovate, or reimagine the home's solid construction and timeless design create wonderful possibilities for personal customization. Stepping into the backyard and experience the true highlight of this property is an expansive lot with lush, mature trees and unobstructed views of the greenbelt. This is a rare and coveted find in Vaughn, ideal for families, outdoor enthusiast, or those seeking a private oasis just minutes from city conveniences. A Prestigious, family friendly neighborhood, with quality schools, parks, trails and easy access to highways shopping. Fully finished walk-out with 2nd kitchen, Full bath. Three Car garage, Circular drive, Ample Parking. Don't miss your chance to create something truly special in one of Vaughan's most desirable enclaves. New Shingles just replaced 07/2025, freshly Painted throughout 07/2025 (id:60626)
Exp Realty
12 Jolliet Avenue
Ottawa, Ontario
A 5-year-old purpose-built 8-unit apartment building with fully furnished open-concept units, including six 2-bedroom and two 1-bedroom apartments. The property is located close to Montfort Hospital, amenities, and shopping just off Beechwood Ave., near Rockcliffe Park and within walking distance to the Rideau River, offering year-round recreational activities including skating, cross-country skiing, snowshoeing, walking, cycling, swimming, tennis, rowing, and sailing. Gross yearly rent = $231,122.28. Individual rents are as follows: (1) $2,190, (2) $2,500, (3) $1,950, (4) $2,357.50, (5) $2,639.38, (6) $2,610.81, (7) $2,450, (8) $2,562.50. Expenses include taxes: $26,712, hydro: $5057, water: $4,108, gas: $12,263, maintenance: $11,140, management: $8,784, insurance: $6714, advertising: $1,116, Admin $557, Structrual Reserve Allowance $4,562, Total yearly expenses = $81,017. In Financial Information, under Other Expenses, $6,236 is a combination of advertising ($1,116) plus administration ($557) and Structrual Reserve Allowance $4,562 (id:60626)
RE/MAX Hallmark Realty Group
47 Pioneer Ridge Drive
Kitchener, Ontario
BRAND NEW latest build just completed by the acclaimed Surducan Custom Homes, with all the fine finishes that discerning buyers have come to expect from Surducan. Transitional modern luxury in prestigious Deer Ridge Estates. Boasting just under 4800 feet finished living space and featuring latest European tilt and turn high-end technology in windows and steel door systems. 5 bedrooms, 5 baths, including second ensuite, bath and a jack and Jill bath. 9 foot ceilings on the upper level. Main floor office, with built-in shelving. Separate designated dining room. Minimalistic design offering seamless flow and high-end finishes, wide spacious hallways, wide plank light oak hardwood flooring and contemporary over sized hardwood staircase w/built in lighting & black wrought iron. Built-in cabinets beside artistic featured fireplace wall. Open gourmet kitchen/dinette, featuring walk-in pantry with second sink area for kitchen prep or bar. For the chef an awesome large Gas stove range w/ high powered fan & over-sized gourmet fridge. Walk out off dinette to covered porch with gas line bbq. Fully fenced backyard. Rarely found tandem triple car garage, w/large steel and glass door system walkout to backyard. Fully finished basement with private 5th bedroom and bathroom. Lots of great finished storage space. Full irrigation system. Security cameras included. Tankless hot water heater. All equipment is owned. Tarion Warranty. Book your private viewing now, this is your dream home! Note: Some pictures are virtually staged. (id:60626)
RE/MAX Twin City Realty Inc.
2311 Highway 56
Binbrook, Ontario
Attention Builders, Developers, Investors & Dream-Home Seekers! An incredible opportunity awaits with this rare 5.54-acre parcel in the heart of Binbrook, one of Ontario’s fastest-growing communities. Surrounded by thriving new residential and multi-purpose developments, this prime piece of real estate offers endless potential for future development or a custom dream estate. Modest 4-bedroom, 2-bath bungalow featuring a walkout basement currently on the property, the home provides an excellent opportunity to rent or live in while planning your next move. Additional features include a massive 30' x 60' detached workshop/garage with 14-ft ceilings and concrete floors, horse barns, ample parking, and 2 driveways – ideal for a variety of uses. With flat topography and generous frontage, the land offers a versatile canvas for future residential or multi-use development proposals. Enjoy close proximity to major highways, schools, shops, and urban amenities, making it both a convenient and strategic investment. This is a rare and valuable opportunity to invest in a region experiencing rapid growth. With continued development and infrastructure plans underway in the surrounding area, this parcel is poised for strong appreciation. Don’t miss out – secure your future with this exceptional land offering. Endless possibilities await! (id:60626)
RE/MAX Escarpment Golfi Realty Inc.
1015 1050 Nalabila Boulevard
Kitimat, British Columbia
This 3.675-acre, multi-family zoned property is one of a very few currently zoned properties available in Kitimat. Centrally located with access directly on to main roads Alexander and Nalabila, this property has a prime location surrounded by residential development. Fully cleared and leveled with utilities at lot line, this property is ready for your development opportunities to be presented to the city for approval! This is definitely a gem of a property looking for your ideas, with high housing demand Kitimat has low unemployment and high wages to support strong demand for new housing. (id:60626)
RE/MAX Coast Mountains - Kitimat
302 Tuck Drive
Burlington, Ontario
Welcome to your future custom-built dream home with approx. 5000 SF of living space where craftsmanship meets comfort in every detail. Builder financing available at Zero percent for qualified buyers. This custom-built home offers the perfect blend of luxury, functionality, and timeless design, tailored to fit your lifestyle. Features Include: Top rated schools, 11' ceiling on the main and 10' in the basement, custom built'in wood work, solid core doors through out the house, Glass walls, interlocked circular driveway and right across the Breckon park. Chefs Kitchen with high-end Jenn air Appliances with panels (Fridge, Stove, Dish washer, Built in Microwave/Oven), painted shaker doors, Dove tail Birch drawers, LED lights, upgraded servery,coffee station with sliding pocket doors, Huge fluted island upgraded with multiple drawers with matching range hood, Multi-functional sink station and Pot- filler.Outdoor Living Space perfect for entertaining include gas fire place, out door kitchen with Pizza oven, BBQ, Fridge and a sink.Premium Finishes throughout hardwood floors (Herringbone on the main), quartz countertops, Floating stairs with LED lights, multiple washrooms with double vanities, floor to ceiling tiles, curbless showers, upgraded toilets, Luxurious Master Suite with spa-like ensuite with heated floor.Floating stairs with LED lights through out the house. Basement features include a bedroom; washroom, floor-to-ceiling glass walls & doors in the gym, Movie Theater, Sauna, Rec room with fireplace.Smart home features include smart switches, electrical car charger and cameras. Built with care and designed with you in mind, this home isn't just a place to live its a place to love. Open house Saturday and Sunday (2pm to 4pm) (id:60626)
Home Choice Realty Inc.
5507 Dorset Street
Burnaby, British Columbia
Exceptional development opportunity in Burnaby´s desirable Royal Oak Urban Village! This 66 x 102 ft (6,732 SF), south-facing corner lot is just one block from Royal Oak SkyTrain Station, offering excellent exposure and transit access. Zoned M4 Special Industrial, it supports various light industrial uses and is designated for Medium Density Mixed Use 12 storeys mid-rise under the Royal Oak Community Plan. Contact Listing Agents for further details. (id:60626)
Exp Realty
11700 Mellis Drive
Richmond, British Columbia
Welcome to the ultimate in modern luxury living - a custom-built showstopper made for sports enthusiasts! Host unforgettable gatherings in the SOUTH-facing backyard featuring a full-size rubber basketball court, mini golf, built-in BBQ, covered patio, and shaded lounging areas. Inside boasts Italian tile, a soaring 20´ foyer, 12' ceilings on the main, 4 en-suite bedrooms upstairs, plus a 1 or 2-bedroom RENTAL SUITE with separate entrance. Outfitted with top-tier tech: premium JennAir kitchen, radiant heating, A/C, HRV, central vacuum, security system, heated garage, 220V EV charger, and low-maintenance artificial turf. Comes with 2-5-10 new home warranty. Mitchell Elementary & Cambie Secondary catchment. Walk to schools, shops, restaurants & transit! OH: Aug 9 Sat & 10 Sun 2-4pm. (id:60626)
RE/MAX Crest Realty
148 Garnet Way
Penticton, British Columbia
Exceptional Penticton Estate on 12+ Acres Rare opportunity to own a private estate in Penticton with panoramic views of Skaha Lake, Okanagan Lake, and the city. Situated on over 12 acres, this impressive property features a 5,233 sq ft ICF-built main residence, designed for energy efficiency and luxury living. The home offers spacious open concept living, a gourmet kitchen with butler’s pantry, heated concrete floors, and high-end finishes throughout. A separate carriage home with elevator provides ideal space for guests or extended family. Enjoy resort-style amenities including a 25x30 ft infinity pool with swim-up bar, hot tub, steam sauna, dry sauna, and more. Car enthusiasts will love the expansive car barn with rooftop helicopter landing pad. The top floor is dedicated entirely to a stunning primary suite with private deck and breathtaking lake views. Award-winning for its energy efficiency and quality construction. Just minutes from downtown Penticton and a short flight from Vancouver or Calgary. A truly unique South Okanagan property offering luxury, privacy, and convenience. (id:60626)
Chamberlain Property Group
108 W 46 Avenue
Vancouver, British Columbia
Exceptional 1990s Single Family Home in Oakridge! Discover this well-maintained gem just steps from Langara College! Nestled on a prime south-facing corner lot, this home boasts incredible natural light and outdoor space. With 4 spacious bedrooms and 4 baths, it´s ideal for families or investors.The main level features an expansive living and dining area perfect for gatherings, while the upper level includes a luxurious master suite with a 5-piece ensuite and walk-in closet. Enjoy stylish granite countertops in the kitchen and a sunny backyard patio, perfect for entertaining. With Oakridge Mall, cambie line skytrain station, and top schools like Sir William Van Horne Elementary and the rebuilt Eric Hamber Secondary nearby, this home has it all. Don´t miss out-schedule your viewing today! (id:60626)
Oakwyn Realty Ltd.



