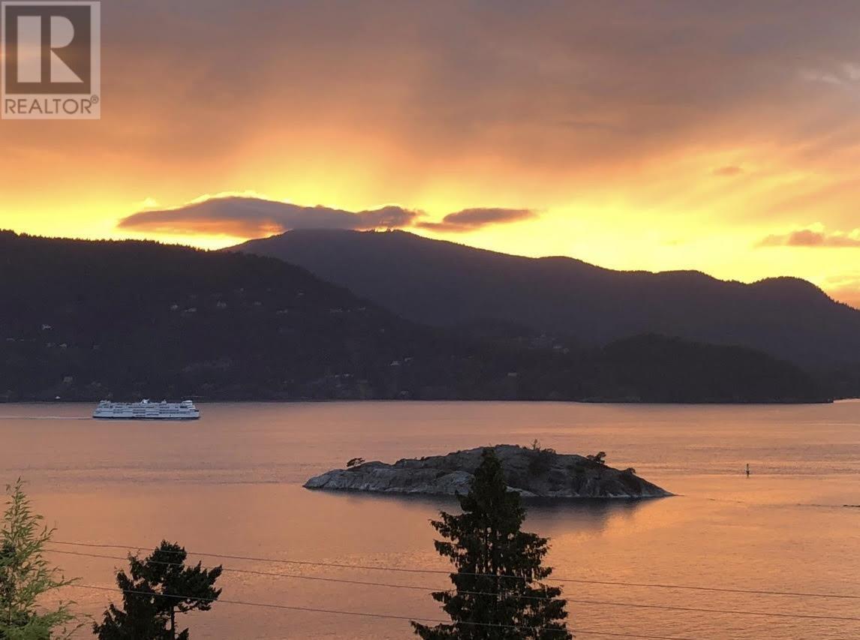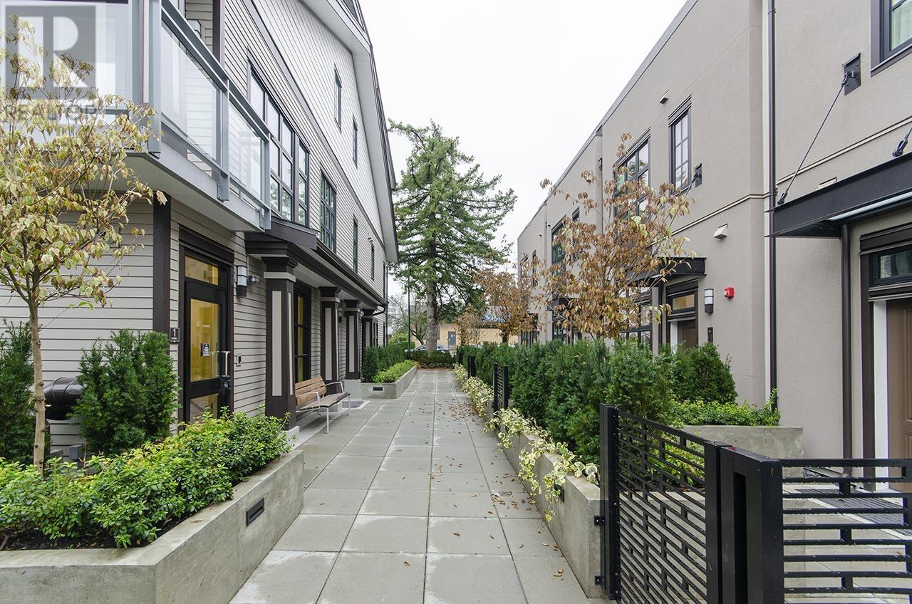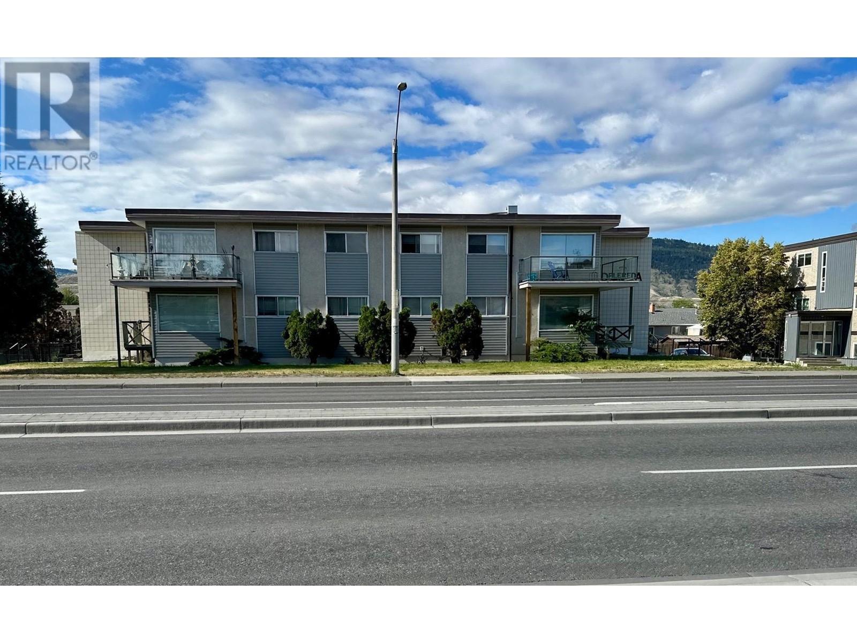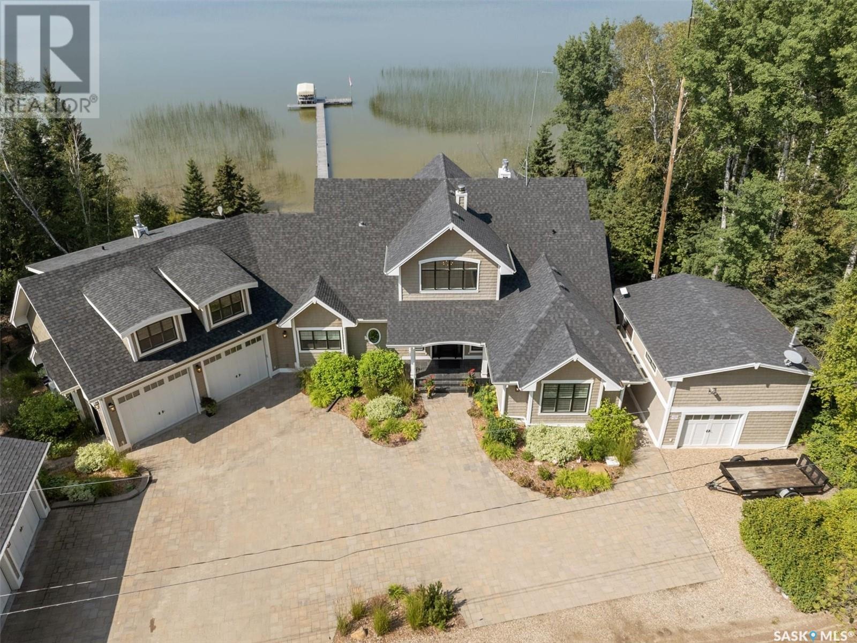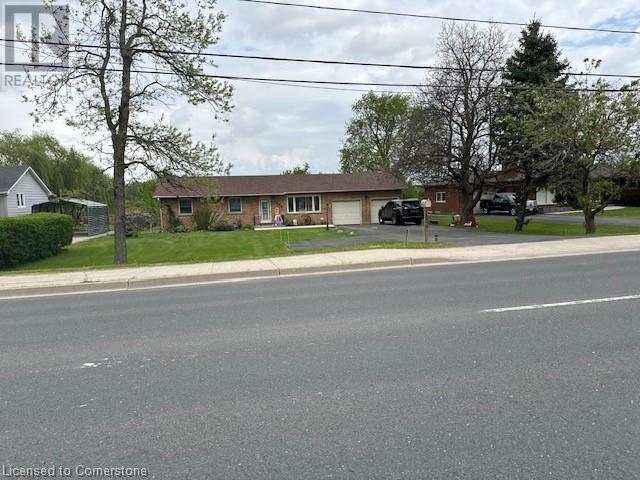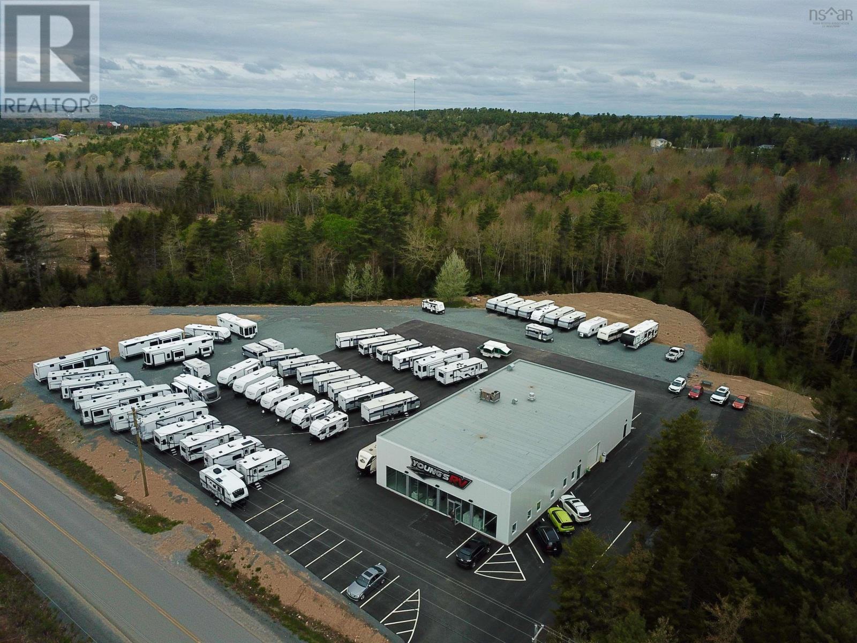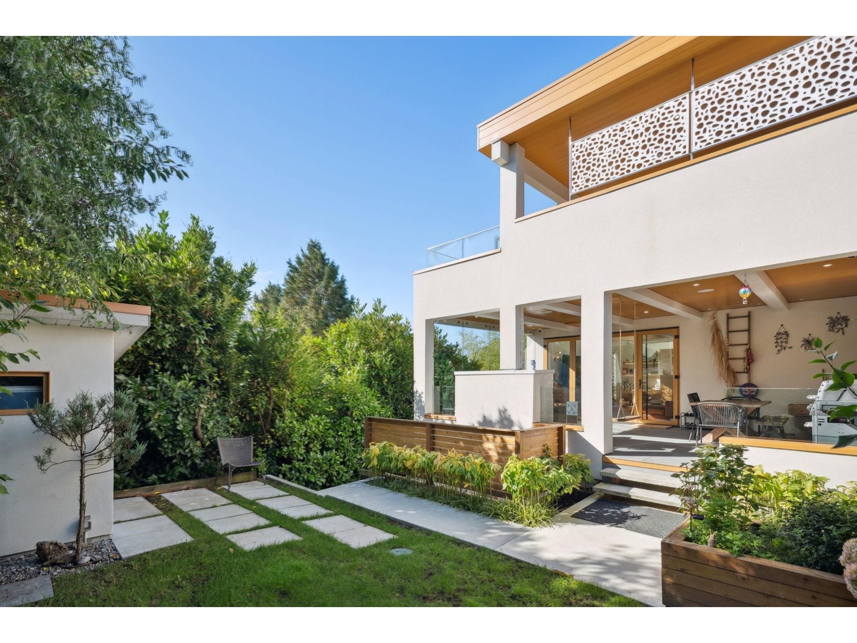60 Parker Avenue
Ancaster, Ontario
This one has everything you’ve been looking for, and more. Tucked away on a quiet street in the coveted Oakhill neighbourhood, this custom bungaloft is the perfect blend of style, function, and everyday comfort. The main floor impresses with a bright, open layout, anchored by a stunning eat-in kitchen, ideal for everything from casual breakfasts to weekend entertaining. You’ll also find a 2-storey great room, formal dining area, a walk-in pantry, mudroom, and a dedicated home office. At the heart of the home is a luxurious main floor primary suite, complete with a spa-like ensuite, two walk-in closets, and a calming atmosphere to help you to unwind. Upstairs, two generous bedrooms, each feature their own private ensuite, plus a versatile loft space. Think reading nook, office, or dedicated kid zone. And just wait until you see the lower level. Fully finished & thoughtfully designed, it offers a workshop, rec room, full bath, home gym (or 4th bed), stylish bar, and a temperature-controlled wine room that takes hosting to a whole new level. Step outside to your private backyard retreat - fully landscaped & made for laid-back luxury. Enjoy the covered porch, saltwater pool with automatic cover, built-in BBQ area, and lush greenery that makes every day feel like a vacation. For the car enthusiast, a rare triple car garage & parking for up to 12-vehicles. This home checks every box, inside and out, in one of Ancaster’s most charming communities. Full list of features upon request. (id:60626)
Coldwell Banker Community Professionals
5608 Penetanguishene Road
Springwater, Ontario
Just over an hour north of Toronto; Discover a rare investment opportunity on beautiful Orr Lake with five fully winterized, waterfront cottages on over 200 feet of shoreline offering year-round income potential. These charming one- and two-bedroom units were rejuvenated in 2023 & are equipped with both heating and air conditioning, making them perfect for all-season rentals. Brand new Waterloo Septic System services the cottages ($82K). UV water system. Each cottage is thoughtfully designed for comfort and functionality, with direct access to a large 200+ foot sandy, shallow beach ideal for guests of all ages. Adding to the value is a freestanding coffee shop located on the property, currently leased out to incredible tenants, providing additional passive income. With consistent rental demand, scenic lake views, and solid returns, this is a turnkey waterfront portfolio not to be missed. Machinery included: John Deere zero turn mower & Kioti tractor. Located across the street from Orr Lake Golf Club, LCBO and a short drive to Slopes & Spas (Mt St Louis, Horseshoe, Vetta & Snow Valley). (id:60626)
Royal LePage First Contact Realty
6236 Wellington Avenue
West Vancouver, British Columbia
West Vancouver´s best kept secret, wake up to ocean breezes and end your day with island sunsets from this serene retreat. A short stroll to all amenities and top-rated schools. This 4-bedroom, 4-bathroom sanctuary offers peaceful living on a quiet cul-de-sac. Meticulously maintained, this home provides generous entertainment areas including a spacious living room & dining area, chef´s kitchen, adjacent den and private office all opening up to a lush, sun filled backyard for children to play. Highest quality fixtures & appliances. New roof. The fully fenced backyard presents a sweeping mountain vista to enjoy while you bbq. Plans available for garage with upstairs suite. This magnificent home blends timeless West Coast architecture with an unbeatable location just steps to the beach. (id:60626)
Bellevue Realty Group
Royal LePage Sussex
2793 Alamein Avenue
Vancouver, British Columbia
One of 6 Luxurious townhome in Arbutus Ridgel 1877sq ft house like 3 level living space. 3 bedrooms up and one at entrance level(good for rental/elderly/guest) .High ceiling grand foryer. Chef's dream kitchen with Gaggenau appliances, 3° Quartz countertop, wood-veneer cabinetry & eating area. Bright living room with sliding door for privacy. Spacious dining room/recreation room. Mountain & city view from private rooftop deck. Engineered oak hardwood flooring, custom shelfing with LED lighting, Control 4 smart home systems, side by side 2 car parkin with EV charging station. One block to Trafalgar Elementary & park. One of a kind. Show & sell. (id:60626)
Macdonald Realty
1221 Tranquille Road
Kamloops, British Columbia
This well-maintained 12-unit apartment building features twelve 2-bedroom suites plus an owner's/manager's suite. All units are in excellent condition, boasting recent renovations to kitchens, bathrooms, and decks. Each suite is equipped with individual air conditioning for tenant comfort. The property is easy to rent, with some units currently below market rents, offering great income potential. Situated on a flat site in a sought-after North Kamloops location, it’s conveniently close to shopping, recreation, and all levels of schools. The area is highly walkable, making it attractive to tenants. An exceptional investment opportunity! (id:60626)
Royal LePage Kamloops Realty (Seymour St)
284199 Township Road 224
Rural Rocky View County, Alberta
Prime opportunity for developers and investors! This 50-acre parcel of bare land sits on the southern border of Calgary, offering immense potential for future development. With proximity to major roadways, growing communities, and essential amenities, this land is perfectly positioned for residential, or mixed-use projects. Whether you're looking to capitalize on Calgary's expanding city limits or secure a strategic long-term investment, this rare offering provides endless possibilities. Don't miss this chance to own a piece of Calgary’s future growth—inquire today! (id:60626)
Exp Realty
210 Okema Trail
Lakeland Rm No. 521, Saskatchewan
Welcome to 210 Okema Trail, a one-of-a-kind custom-built luxury resort property at Emma Lake, completed in 2015 and set on the exclusive third lake with only 32 homes along its pristine shoreline. Boasting 150 feet of private, sandy lakefront across two expansive lots, this 3,737 sq. ft. two-storey masterpiece is designed for entertaining and family gatherings, comfortably sleeping 17+ guests. The main residence features 4 bedrooms, a home study with a balcony and 4 bathrooms, highlighted by a grand foyer with a double-sided gas fireplace, soaring ceilings, and a family room with stunning panoramic lake views. The family room and dining are all open to the kitchen. The gourmet kitchen is a chef's dream, offering top-tier Miele appliances, Wolf 6-burner gas cooktop, dual dishwashers, steam/convection ovens, a wine fridge, and a walk-through butler's pantry. The luxurious master retreat includes a cozy fireplace, a spa-like ensuite with a soaker tub and steam shower, and a private staircase to a personal retreat with beautiful lake views. Additional features include a heated 1,275 sq. ft. attached garage with a bonus suite sleeping 6 with a large family room and games area as well as a 3 piece bathroom. A separate 400 sq. ft. guest house with living quarters, one bedroom and a bathroom all above the single heated garage. There is also another 3-car detached garage for recreational toys, incredible professionally landscaped yards, all with views of the lake, 800 sq. ft. of compost deck area with glass railings facing the lake as well as beautiful sand beach out front. The property also comes with its own dock. Enjoy this luxury home in every season. Amazing groomed snow mobile trails and ski trails in the winter. Golf, Pickle Ball, groceries and shopping amenities all within 10 minutes. The Prince Albert Airport is located 35 minutes away. This exceptional lakeside property redefines luxury and relaxation—schedule your private tour today! (id:60626)
RE/MAX Saskatoon
Pt Lot 11 Con 4 Escarpment Side Road
Caledon, Ontario
A rare opportunity to build your dream home on just over 25 acres of spectacularly treed & rolling countryside in beautiful Caledon. Perfectly positioned between two of Canada's most exclusive golf clubs, The Devils Pulpit & The Paintbrush. This private lot is a recreational haven, offering trails, meadows & stunning natural vistas carved into the forested hills. Located just 30 minutes from Toronto Pearson Airport, this exceptional property offers both tranquility & convenience. Explore the nearby magnetic hill phenomenon or marvel at the unique Caledon Badlands. Spend your weekends discovering local craft breweries & cideries, or enjoying year-round outdoor recreation from hiking the Bruce Trail & Caledon Rail Trail to skiing at The Caledon Ski Club. Despite its private, rural setting, the property is minutes from everyday essentials in Caledon East, including shops, a new community centre & local schools. The property falls within the catchment for the highly-regarded Mayfield Secondary School for the Arts. Surrounded by some of Caledon's most prestigious multimillion-dollar estates, this parcel of land is a rare find. With the breathtaking beauty of the Niagara Escarpment as your backdrop, this is your chance to design & build a truly custom country estate. Don't miss this unique opportunity to create something extraordinary in one of Ontario's most sought-after rural enclaves. (id:60626)
RE/MAX In The Hills Inc.
1899 Rymal Road E
Hamilton, Ontario
Prime Development Opportunity on Rymal Road – Assemble 3 Parcels for Maximum Potential! 1893, 1897 & 1899 Rymal Road, Hamilton, Unlock the full potential of this purpose-built apartment site by assembling all three parcels, Frontage: Over 241 feet along Rymal Road, Land Size: Just over 1 acre combined. Zoning: C5 Mixed-Use Zoning approved, allowing for 6 to 12 floors. Unit Potential: Build 200+ units (buyer to confirm with the City of Hamilton. Infrastructure: Road widened with services at the property line. Turnkey Building Option: We can connect you with a CMHC approved builder to streamline your project. Vendor Financing: Vendor may consider a Vendor Take-Back (VTB) Mortgage for qualified buyers. This is a rare chance to acquire a high-visibility development site in a growing area with incredible potential for residential and commercial success. Don’t miss this opportunity to shape the future of Rymal Road (id:60626)
RE/MAX Escarpment Realty Inc.
1899 Rymal Road E
Hamilton, Ontario
Prime Development Opportunity on Rymal Road – Assemble 3 Parcels for Maximum Potential! 1893, 1897 & 1899 Rymal Road, Hamilton, Unlock the full potential of this purpose-built apartment site by assembling all three parcels, Frontage: Over 241 feet along Rymal Road, Land Size: Just over 1 acre combined. Zoning: C5 Mixed-Use Zoning approved, allowing for 6 to 12 floors. Unit Potential: Build 200+ units (buyer to confirm with the City of Hamilton. Infrastructure: Road widened with services at the property line. Turnkey Building Option: We can connect you with a CMHC approved builder to streamline your project. Vendor Financing: Vendor may consider a Vendor Take-Back (VTB) Mortgage for qualified buyers. This is a rare chance to acquire a high-visibility development site in a growing area with incredible potential for residential and commercial success. Don’t miss this opportunity to shape the future of Rymal Road (id:60626)
RE/MAX Escarpment Realty Inc.
355 Harold Whynot Road
Cookville, Nova Scotia
Industrial/ Commercial Property with high exposure to Highway 103. 7,200 square foot showroom, warehouse & workshop built in 2021, situated on 3.59 Acres. Insulated metal panel & Pre-Engineered steel frame construction with 2 Ply modified bitumen roof(torch on Rubber). R37 Roof Insulation, R10 Foundation Insulation, 6" slab on grade reinforced foundation(4000 PSI Capacity)in warehouse. 7.5 Ton Rooftop HVAC Unit to showroom & office. Oil Water interceptor & Service bay exhaust fan. (id:60626)
Keller Williams Select Realty (Branch)
Keller Williams Select Realty
828 Stevens Street
White Rock, British Columbia
European custom built home in White Rock only steps away from beach, restaurants and shops. This custom built home features modern JAPANDI design, 1 bedroom LEGAL SUITE, A/C, 17' ceilings on the main floor, 2 gas fireplaces, open kitchen with extra large island, smart home control, hot tub, large covered patio, ocean view from the master bedroom high quality finishings throughout the home. Ecole Peach Arch Elementary & Ecole Earl Mariott Secondary catchment. This home is a MUST SEE! Contact us today for a private viewing. (id:60626)
Exp Realty



