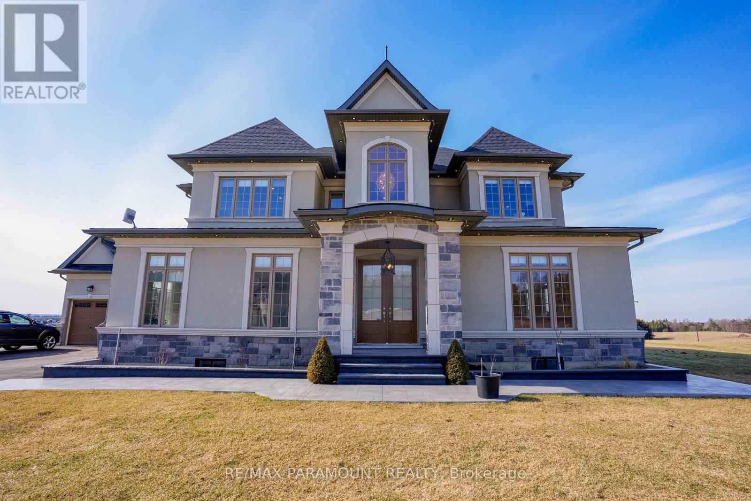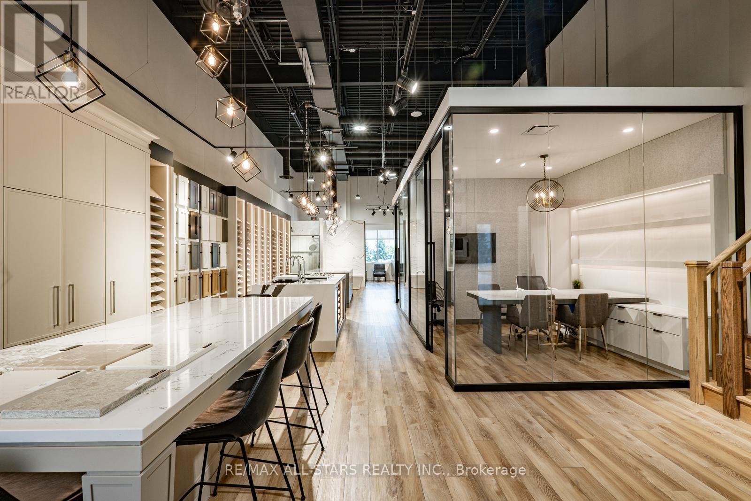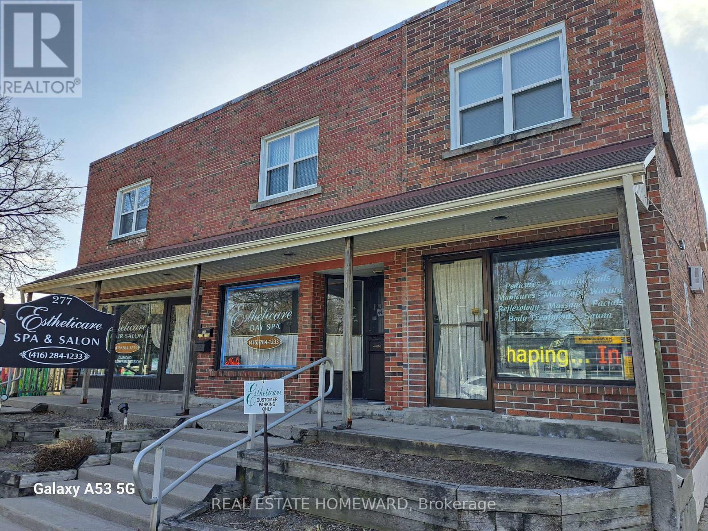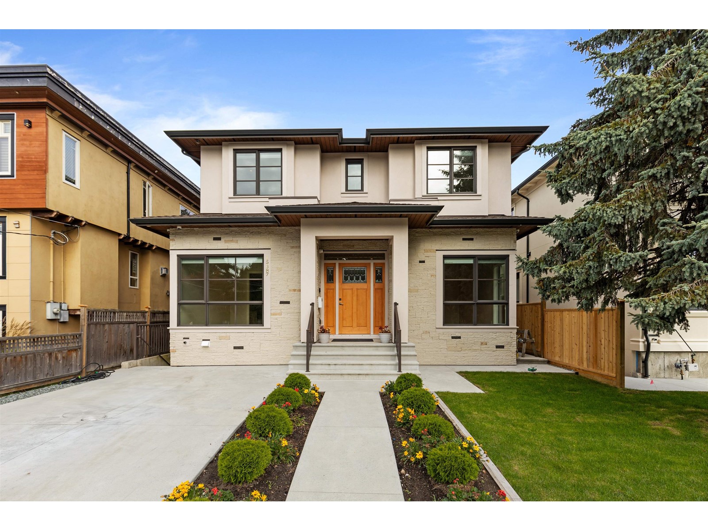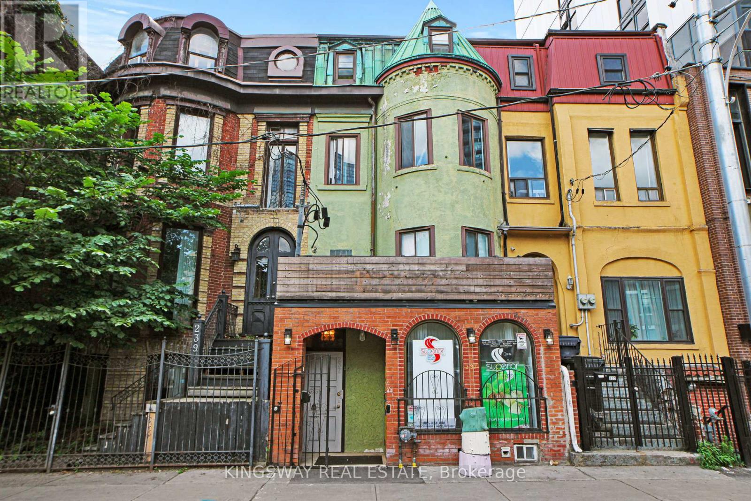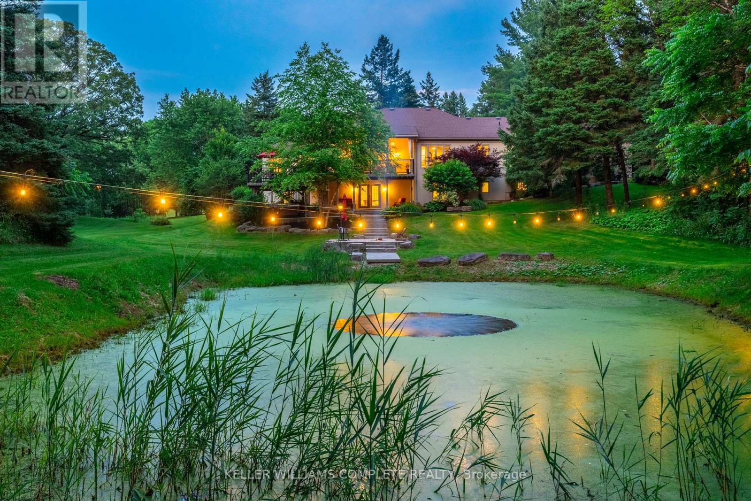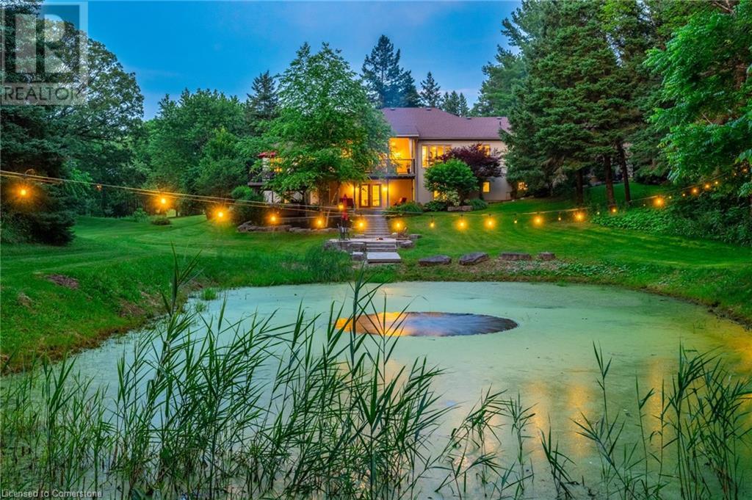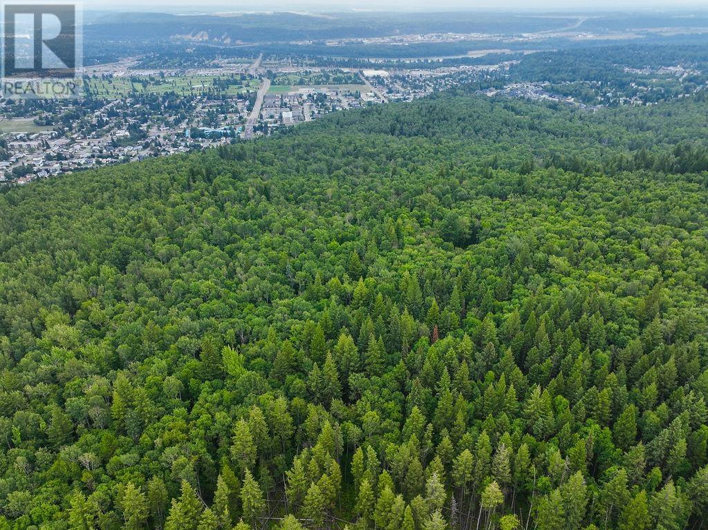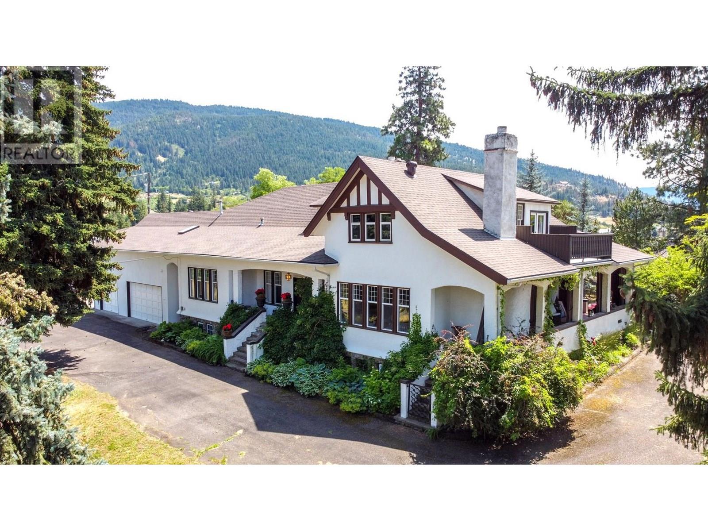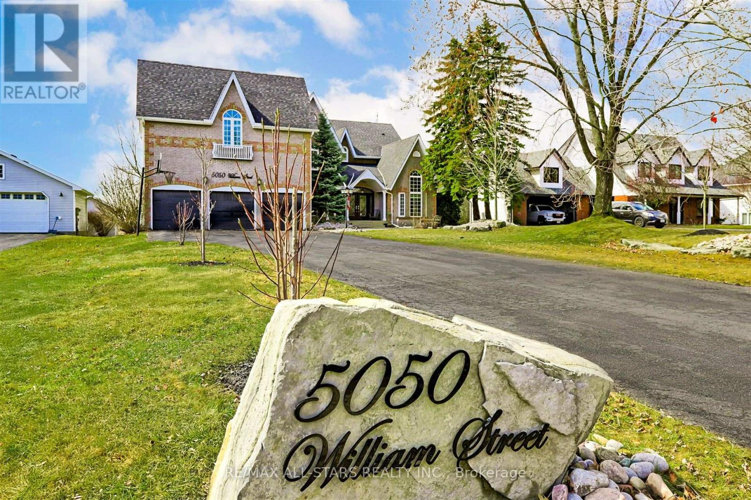52 Stinson Street
Caledon, Ontario
Welcome to your private sanctuary in the prestigious Palgrave community! Situated on 2.3 acres of scenic land, this custom-built estate offers approx. 7,235 sq ft of luxurious living space, with 4,700 sq ft above grade and a fully finished 2,500 sq ft walk-out basement with separate entrance.The modern stone & stucco exterior and 4-car garage make a bold first impression. Inside, enjoy 10 ft ceilings on the main floor, 9 ft ceilings upstairs and in the basement, and a dramatic 20 ft ceiling in the foyer, office, and living/dining area.Designed for family living and entertaining, the home features a spacious family room with custom fireplace and feature wall, and a chefs dream kitchen with granite counters, premium built-in appliances, and a large island with range hood.This home includes 7 bedrooms and 8 bathrooms, including a spacious main-floor bedroom with ensuite perfect for elderly parents or guests. Upstairs, you'll find 5 more large bedrooms with 4 full baths.The professionally finished basement is an entertainers dream, featuring a custom-built bar, a state-of-the-art home theatre system, and quality finishes throughout.This rare offering blends luxury, space, and privacy in one of Caledon's most sought-after locations. Dont miss the opportunity to call this stunning property home. (id:60626)
RE/MAX Paramount Realty
1 & 2 - 70 Innovator Avenue
Whitchurch-Stouffville, Ontario
Discover the pinnacle of modern business convenience and style, just a short drive from downtown Toronto. Presenting a state-of-the-art turnkey facility tailored for a variety of enterprises. Spanning over 5,500 square feet, this meticulously designed space seamlessly blends functionality with elegance. Ideal for businesses aiming to make a significant impact, the facility offers all the essentials to thrive. Whether hosting meetings or cultivating creativity, every detail has been thoughtfully considered to enhance your operations. Features include executive offices, open workspaces, a boardroom, a full kitchen, and a kitchenette. The mezzanine, accessible via both an open staircase and elevator, adds to the space's appeal. The second unit is connected to the first boasting top-line finishes and a welcoming ambiance. Located in Stouffville, this facility benefits from proximity to the Greater Toronto Area's economic opportunities and customer base, while avoiding the high costs and congestion of the big city. Excellent transportation links, including major highways like Highway 404 and public transit options, ensure accessibility for both customers and employees. **EXTRAS** Unit1-3052sqft +1221mezz Unit2-1506sqft. Over 5700sqft of useable space. Roll up door covered by wall which can be removed to access door. Three HVAC units. Units connected by common door inside units. Full brochure available upon request. (id:60626)
RE/MAX All-Stars Realty Inc.
275-279 Old Kingston Road
Toronto, Ontario
Immaculate Freestanding Multiplex Building In Village Of Highland Creek! Plenty Of Parking To Service The Many Uses Of This Stunning Landmark! Main Floor Retail Can Easily Be Converted Back To 3 Separate Store Fronts!! 2 Upper Apartments Can Also Be Converted To Office Space! All Units Are Separately Metered With 5 Hydro Meters And 3 Gas Meters! Building Has 3 Kitchens, 4 Washrooms, And Parking For 18 Vehicles! Basement Offers 2 Separate Storage Or Workshop Units! Highway Zoning Allows For Many Uses! Close To University Of Toronto, Hospital, TTC/401, Shopping, Parks, And New Multi-Level Residential Condos! (id:60626)
Real Estate Homeward
15387 Pacific Avenue
White Rock, British Columbia
This amazing custom built home is located in White Rocks most desirable area. The astonishing vaulted ceiling in the living room and the natural light that floods in through the south facing front windows. The primary bedroom on the main with full 5 piece ensuite & walk in closet. The massive granite island in the kitchen, herringbone tile backsplash & Fisher Paykel appliance package make this home perfect for entertainers, growing families and multi-generational living. The primary bedroom above has its own private balcony along with 2 more large bedrooms w/shared ensuite. Downstairs has a large rec room w/ separate entry & 1 bedroom/bath just off of the roughed in wet bar. 2 AC units/generator, a 1 bedroom legal suite, detached double garage w/lane access. Within the Semiahmoo Catchment. (id:60626)
Century 21 Coastal Realty Ltd.
5715 182 Street
Surrey, British Columbia
Comes with two PLA approved (approx. 7000sf each) lots. Seller expecting to have the PLA in a couple of months. Updated home sits on a 14000 sq lot. You can build two single family homes or 4 duplexes (inquire with the city hall). Few blocks away from the Shopping Mall, Kwantlen Polytechnic University Campus and the New Hospital (currently being built). Remodelled kitchen and bathrooms. 12x16 workshop and the open driveway to park many vehicles. (id:60626)
Century 21 Coastal Realty Ltd.
237 Dundas Street E
Toronto, Ontario
Prime Redevelopment Opportunity First Time on Market Since 1946! This mixed-use property offers endless potential for investors, developers, or end-users. Zoned CR and located in one of downtown Toronto's most rapidly evolving neighborhoods, its a rare chance to renovate, reposition, or redevelop in a high-demand corridor. The building features a fully leased main-floor retail space and two residential units above a one-bedroom apartment and a spacious two-storey, two-bedroom, two-bath unit. With stable rental income in place and flexible zoning, this site is ideal for those looking to create a fully commercial asset, maximize income potential, or hold for long-term appreciation. Just steps to TMU, Dundas Square, the Eaton Centre, St. Michaels Hospital, and multiple TTC lines. Walk Score 96. Bike Score 99. Surrounded by schools, parks, shops, and redevelopment projects, this is a true downtown gem with future-forward potential. (id:60626)
Kingsway Real Estate
18 Westie Road
Brantford, Ontario
Welcome to 18 Westie Road, Brantford. This exceptional 31.025-acre estate in Brant County offers unparalleled privacy and sophistication. The meticulously maintained 5-bedroom, 4-bathroom walk-out bungalow spans over 5,000 square feet of living space. A private +700-foot paved driveway through lush forest leads to this elegant retreat where tranquility meets luxury. Inside, 25-foot cathedral ceilings and a majestic stone fireplace create a captivating ambiance in the expansive living areas. The chef's kitchen with premium appliances overlooks a stunning 50x90pond, perfect for entertaining. A two-tier covered deck extends the living space outdoors. The main level includes a spacious dining room, a primary bedroom with breathtaking views, and a versatile office/bedroom. The lower level features a secondary kitchen, walk-in pantry, and additional bedrooms ideal for extended family or guests. Outside amenities include a 25x50 detached workshop with water, hydro, and woodstove heating, surrounded by meticulously groomed grounds with expansive lawns, ponds, and diverse forests. Private trails, fishing spots, and campfire areas offer relaxation and recreation. Conveniently located minutes from Hwy 403, Ancaster, and Brantford, this property combines seclusion with accessibility. Experience luxury living harmonized with nature at its finest. (id:60626)
Keller Williams Complete Realty
18 Westie Road
Brantford, Ontario
Welcome to 18 Westie Road, Brantford. This exceptional 31.025-acre estate in Brant County offers unparalleled privacy and sophistication. The meticulously maintained 5-bedroom, 4-bathroom walk-out bungalow spans over 5,000 square feet of living space. A private +700-foot paved driveway through lush forest leads to this elegant retreat where tranquility meets luxury. Inside, 25-foot cathedral ceilings and a majestic stone fireplace create a captivating ambiance in the expansive living areas. The chef's kitchen with premium appliances overlooks a stunning 50’x90’pond, perfect for entertaining. A two-tier covered deck extends the living space outdoors. The main level includes a spacious dining room, a primary bedroom with breathtaking views, and a versatile office/bedroom. The lower level features a secondary kitchen, walk-in pantry, and additional bedrooms ideal for extended family or guests. Outside amenities include a 25’x50’ detached workshop with water, hydro, and woodstove heating, surrounded by meticulously groomed grounds with expansive lawns, ponds, and diverse forests. Private trails, fishing spots, and campfire areas offer relaxation and recreation. Conveniently located minutes from Hwy 403, Ancaster, and Brantford, this property combines seclusion with accessibility. Experience luxury living harmonized with nature at its finest. Additional media at; www.18WestieRoad.com (id:60626)
Keller Williams Complete Realty
1702 2000 Hannington Rd
Langford, British Columbia
Revel in the breathtaking mountain views from this truly spectacular sub-penthouse at One Bear Mountain. This 3 BED & 3 BATH home seamlessly blends warmth & luxury, w/every detail thoughtfully curated. The heart of the home, the kitchen, features striking quartz countertops, a waterfall island & backsplash, Gaggenau appliance package & induction cooktop, & a custom-built Hobson Woodworks bar w/Subzero wine fridge & beverage drawers. Flowing seamlessly into the dining room & living areas, natural light drenches the home from floor-to-ceiling, enhanced by motorized roller shades & a feature double-sided fireplace. Retreat to the Primary Suite complete w/spa-like ensuite & spacious walk-in closet. Additional features include: fully furnished home, golf membership eligible, 2 storage lockers including oversized storage locker (10x10), 2 underground parking stalls (1 EV installed), & all of the world class amenities residents get to enjoy – outdoor pool, gym, yoga studio, sky lounge & more! (id:60626)
Engel & Volkers Vancouver Island
Dl 9264-9265 University Way
Prince George, British Columbia
* PREC - Personal Real Estate Corporation. Perfect development parcels, totaling 161.31 acres of raw land near the University of Northern BC. The 2 parcels are along the edge of Ginters Park and borders Shane Creek. Approx 12 acres are adjacent to the Charles Jago Northern Sports Center of UNBC. 98 Acres are close to the neighborhood of University Heights. Close to all the amenities of Prince George, 5-7 minutes from downtown. Zones AG & AF. City services are nearby (University Way and Ferry Ave). These parcels stand out and are waiting for you to explore the possibilities. The land measurements provided are approximate, buyer to verify these measurements if deemed important. Buyer to verify access. GPS for 015-069-851 (Lat: 53° 53' 17.3" N - Lon: 122° 47' 35.3" W) GPS for 015-070-531 (Lat: 53° 53' 17.8" N - Lon: 122° 48' 30.2" W) (id:60626)
Exp Realty
5482 Silver Star Road
Vernon, British Columbia
Rare opportunity to own an iconic family estate rich in history and character. Originally built in 1910, this distinguished property blends timeless craftsmanship with thoughtful updates over its 5,500+ sq ft of combined living space. The gourmet kitchen features a large island, brick accents, high-end appliances, and a breakfast nook that opens to a stunning 500+ sq ft covered wrap-around porch. Entertain with ease in the formal dining room or unwind in the elegant living room with a grand stone fireplace and intricate millwork. The spacious main-floor primary suite and laundry offer convenient living. Upstairs, find three large bedrooms, a beautifully renovated bathroom with freestanding tub, and a sprawling rec room complete with a wet bar and deck. The basement has a separate entrance, and includes a workshop, sauna, multiple storage rooms, and a separate suite. Outdoors, enjoy the expansive terrace, irrigated gardens, pond, and extensive parking. Bonus features include a studio carriage house, two garage bays, storage sheds, and large barn with pull off and excellent road exposure. Gated and private, this exceptional estate offers a combination of legacy, luxury, and lifestyle in the heart of the North Okanagan. (id:60626)
RE/MAX Vernon
5050 William Street
Pickering, Ontario
Welcome to this breathtaking estate in Claremont, where luxury meets tranquility. Nestled on an expansive 82' x 489' lot, this home offers over 9,000 sq. ft. of refined total living space, including a custom-finished basement and serene views backing onto a creek with lush greenspace. Designed for comfort and elegance, this home features hardwood flooring throughout, multiple fireplaces, and an open-concept chefs kitchen with premium Jenn-Air appliances, a 6-burner gas stove with dual ovens, pot filler, oversized fridge & freezer, butlers pantry, and a walk-out to the backyard perfect for entertaining. With 8 spacious bedrooms and 7 bathrooms, this estate is ideal for multi-generational living. The primary suite is a true retreat, boasting a 5-piece spa-like ensuite with a soaker tub, heated floors, a walk-in dressing room that can be used as a nursery or bedroom, and a private balcony overlooking the stunning yard. Entertainment and wellness are at the heart of this home, offering a private theater, custom gym, and fiber optics throughout for modern convenience. The triple-car garage is a car enthusiasts dream, featuring two electric car chargers, two Lift King car lifts, and side-mount door openers. Owned solar panels create an eco friendly home that's located on a quiet street in a sought-after neighborhood, this exceptional property delivers both privacy and prestige. Do not miss your chance to own this extraordinary home! (id:60626)
RE/MAX All-Stars Realty Inc.

