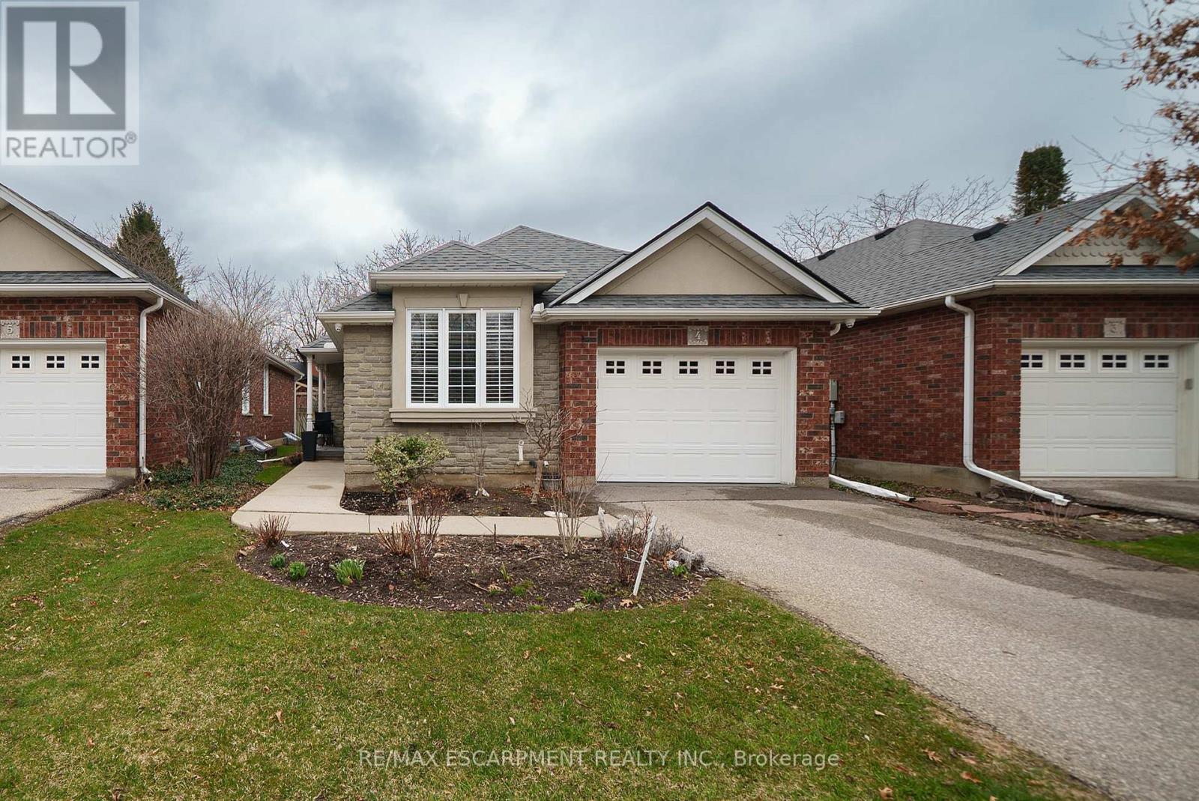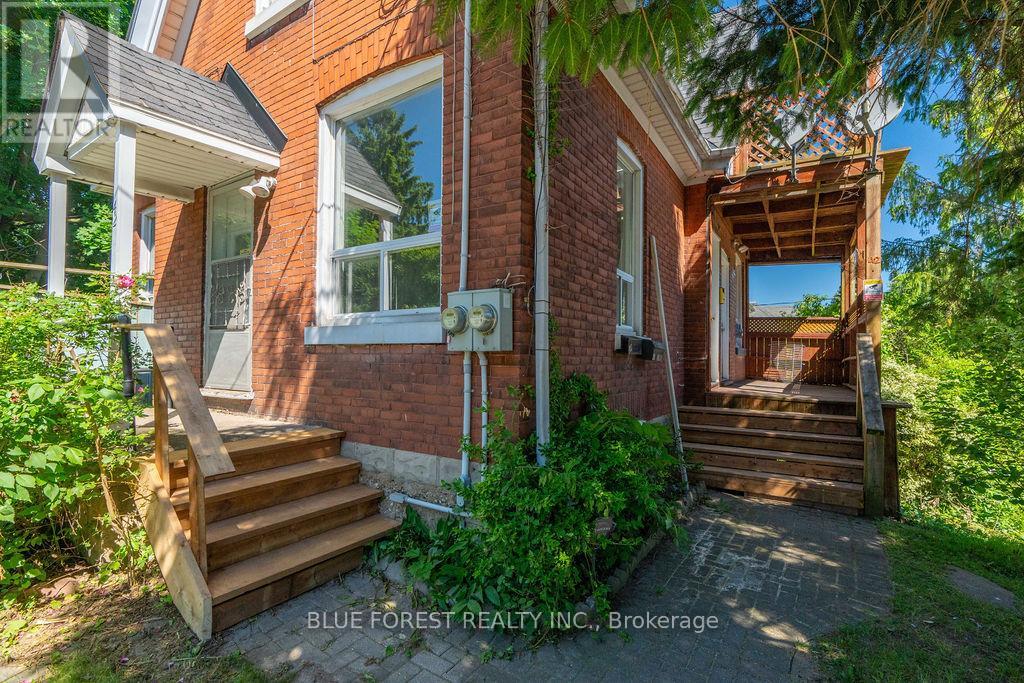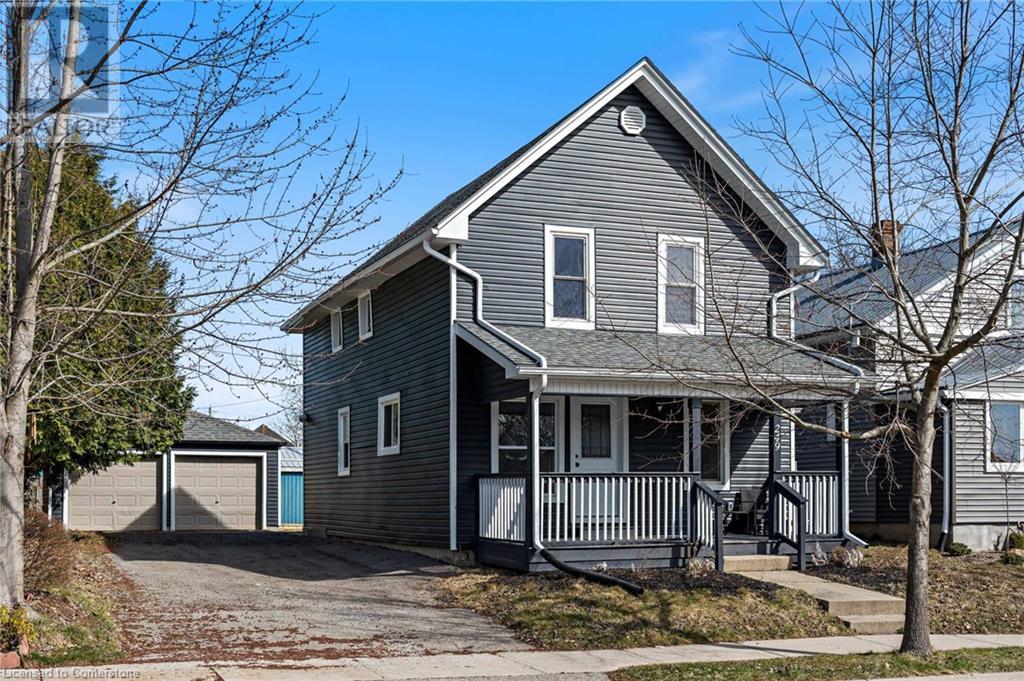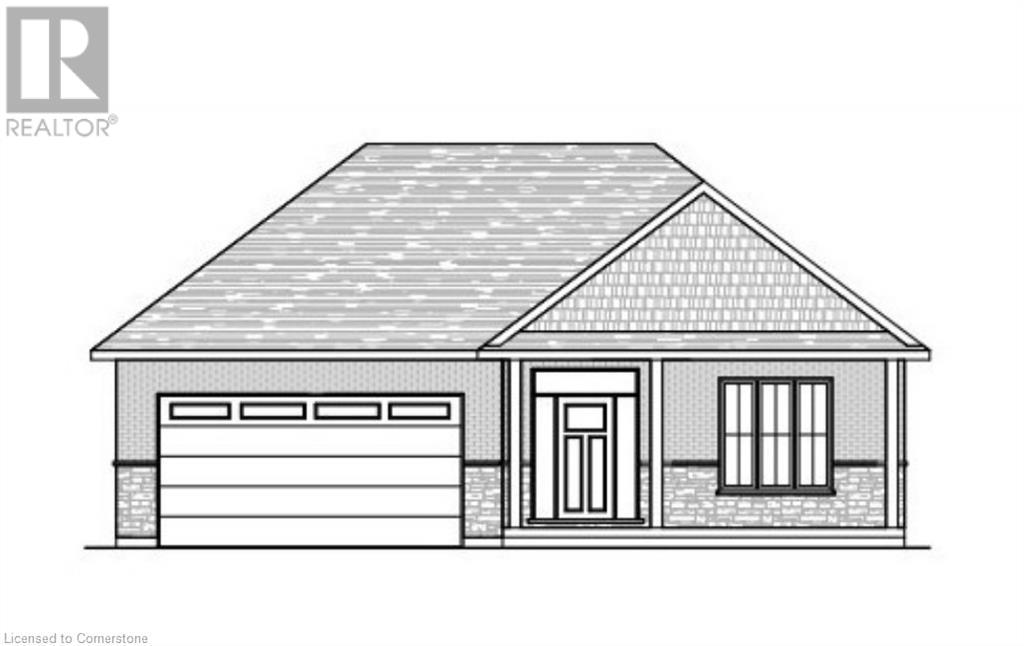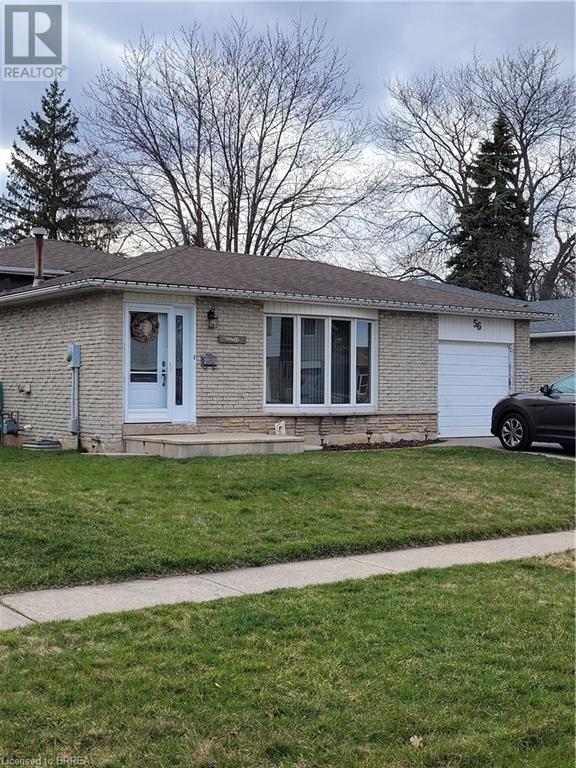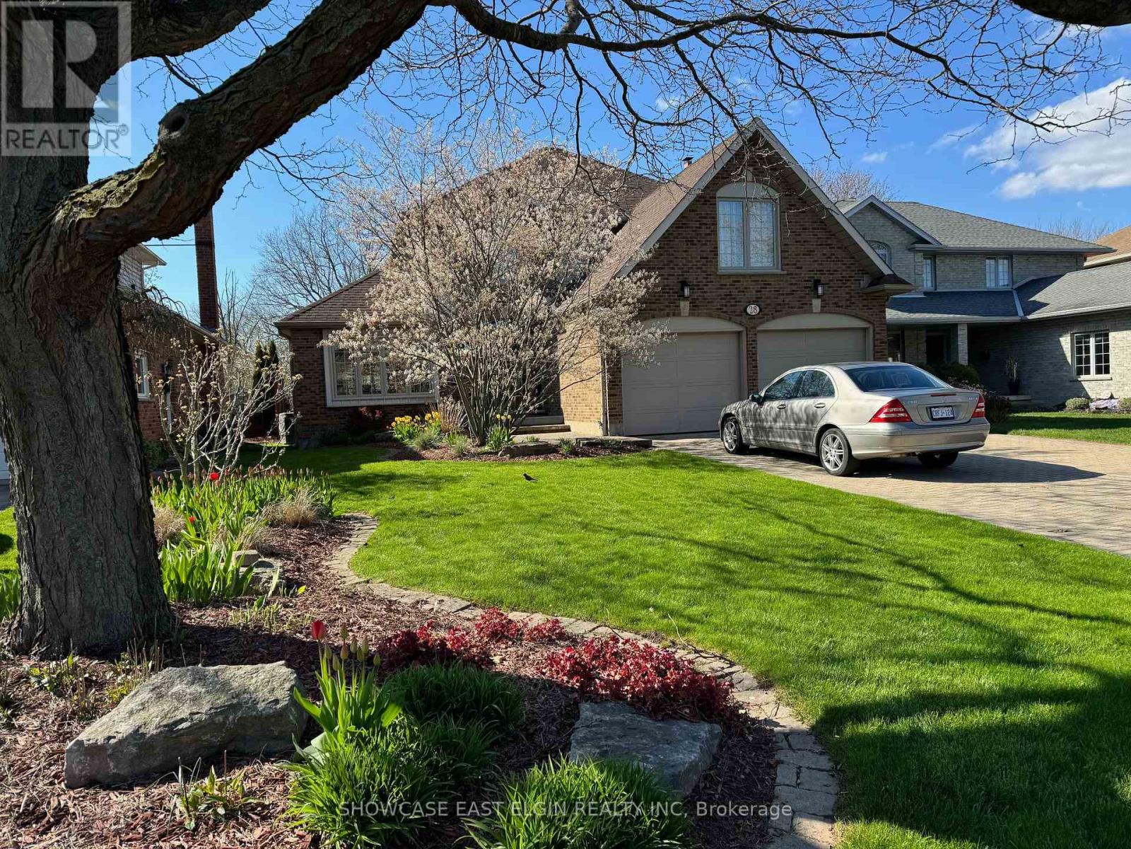115 Glenwood Drive Unit# 4
Brantford, Ontario
Welcome home to 115 Glenwood Drive Unit #4! This well-maintained 2+1 bedroom, 2.5 bathroom detached condo is located in one of Brantford’s most desirable communities, Glenwood Forest. The property features a stone & brick exterior with excellent curb appeal and a private driveway with an epoxy-coated garage floor. Inside, a mix of vinyl and laminate flooring, California shutters, crown molding and lovely fixtures are featured throughout the home. The front foyer has new mirrored closet doors, inside access to the garage and a 2pc powder room. The main level offers two spacious bedrooms, including a primary suite with a 4-piece ensuite featuring a huge glass shower and a separate soaker tub. The kitchen has a tiled backsplash, updated granite counter tops, sink & faucet, and is equipped with new stainless steel appliances. The kitchen opens to the living room in a functional open-concept layout. A patio door provides direct access to the backyard. A dedicated laundry room is located on the main floor for added convenience. The fully finished basement includes a newly renovated recreation room with recessed lighting, vinyl flooring, a gas fireplace. A third bedroom is found here, newly renovated to suit king-size furniture. The basement is complete with a 3-piece bathroom. There is also a large utility/storage room with a laundry sink and a rough-in for central vacuum. The rear yard has a raised newly stained wooden deck, perfect for enjoying warmer months. This condo unit offers low-maintenance living with fees covering building insurance, common elements, and parking. Located close to schools, shopping, major amenities, and with easy access to the highway. (id:60626)
4 - 115 Glenwood Drive
Brantford, Ontario
Welcome home to 115 Glenwood Drive Unit #4! This well-maintained 2+1 bedroom, 2.5 bathroom detached condo is located in one of Brantfords most desirable communities, Glenwood Forest. The property features a stone & brick exterior with excellent curb appeal and a private driveway with an epoxy-coated garage floor. Inside, a mix of vinyl and laminate flooring, California shutters, crown molding and lovely fixtures are featured throughout the home. The front foyer has new mirrored closet doors, inside access to the garage and a 2pc powder room. The main level offers two spacious bedrooms, including a primary suite with a 4-piece ensuite featuring a huge glass shower and a separate soaker tub. The kitchen has a tiled backsplash, updated granite counter tops, sink & faucet, and is equipped with new stainless steel appliances. The kitchen opens to the living room in a functional open-concept layout. A patio door provides direct access to the backyard. A dedicated laundry room is located on the main floor for added convenience. The fully finished basement includes a newly renovated recreation room with recessed lighting, vinyl flooring, a gas fireplace. A third bedroom is found here, newly renovated to suit king-size furniture. The basement is complete with a 3-piece bathroom. There is also a large utility/storage room with a laundry sink and a rough-in for central vacuum. The rear yard has a raised newly stained wooden deck, perfect for enjoying warmer months. This condo unit offers low-maintenance living with fees covering building insurance, common elements, and parking. Located close to schools, shopping, major amenities, and with easy access to the highway. (id:60626)
42 Terrace Street
London, Ontario
This licensed duplex is a fantastic opportunity for investors or homeowners looking to offset their mortgage! The vacant 2-bedroom main floor unit is move-in ready, making it perfect for a house hack or a mortgage helper. The upper bachelor unit is already leased, providing steady rental income.The unfinished basement offers excellent potential to increase value, with great ceiling height, a separate walkout, and a spacious layout. Whether you expand the main unit's living space, provide additional tenant storage, or install a coin-operated laundry for extra income, the options are there.Additional perks include a large shed that has previously been rented out for extra revenue. Recent updatesdeck repairs, fresh paint in the main unit, a new vanity, toilet, and bathroom windowensure the property is well-maintained and move-in ready.Located on a corner lot with two parking spaces and a generous backyard, this duplex is minutes from Victoria Hospital, public transit, and key amenities. Don't miss this chance to own a turnkey home with rental income potential! (id:60626)
27 Simson Avenue
Simcoe, Ontario
Come view this 3 bedroom ranch in Simcoe with private lot backing on to a conservation area and a short walk to the Lynn Valley Trail. This home has plenty of potential for an in-law suite. There's approximately 1400 sq.ft. of main floor has been freshly painted and boasts Hickory flooring throughout. The open concept living room has a gas fireplace and a large picture window overlooking the yard and conservation area. The den would be great for a home office, it also has a picture window looking over the yard. There's a formal dining-room and modern kitchen for those family dinners with sliding doors out to a large deck, prefect for entertaining and summer BBQ's. The downstairs is partially finished with a 3pc bath and a drywalled family room with sliding doors walkout to a patio ready for your imagination. Both the high efficiency furnace & hot water heater are owned. Plenty of power with a 200 amp service with breakers. Great location close to playpark, schools and a major grocery store. Ample storage downstairs and under the den along with a cold room beneath the front porch. Make an appointment to view now! (id:60626)
1010 - 585 Colborne Street
Brantford, Ontario
Spacious and bright, 2 Bedrooms and 2.5 bathroom townhouse 10Ft Ceilings Main And 9Ft Upper. Master Ensuite. Walkout To Balconies On Both Levels. Ss Appliances, Laminate Flooring, Granite Countertops & Private Attached Garage With 2 Parking Spot. Close To Hwy 403, Laurier University, Conestoga College, Mohawk Park. (id:60626)
75 Metcalfe Crescent Unit# D
Brantford, Ontario
**Stunning & Fully Renovated Townhome - Move-In Ready !** Don't miss this beautifully updated ** 3-bed, 1.5-bath townhome condo ** in the sought-after ** Terrace Hill ** neighbourhood! Nestled in the end building of the complex with mature trees, this home offers privacy and charm. The ** spacious main floor ** features a bright living room overlooking the yard and patio, plus a ** kitchen with ample cabinetry and workspace **. Upstairs, you'll find ** three well-sized bedrooms ** and a gorgeous ** 4-piece bath **. The ** finished lower-level rec room ** is perfect for entertaining, with a large laundry/utility room for extra storage. ** Bright and tastefully decorated throughout, ** this home is filled with natural light! ** Convenient parking steps from the front door ** (Space #18, plus an optional extra space for $30/month) . ** Prime location - just steps from Wayne Gretzky Sports Centre and a 5-minute drive to Brantford General Hospital. ** (id:60626)
249 Chapel Street
Simcoe, Ontario
Check out this fully renovated 3 bedroom, 2 bath, 2 storey home on a quiet street in a great location close to all of Simcoe's amenities. The main floor consists of a living room, dining room, 3 piece bathroom, and kitchen with loads of cupboard space. The second floor has 3 bedrooms, one of which has his/her closets, a 4 piece bath, and laundry area. Outside there is a large rear deck, covered front porch, double car garage, and is steps away from Waterworks park and playground. This property has been renovated top to bottom.....All new wiring/panel throughout the house as well as plumbing (2023). From the studs in has all been re-done as well as newer siding and deck (2023). (id:60626)
51 Judd Drive
Simcoe, Ontario
Discover Your Dream Home at 51 Judd Drive, Simcoe. Step into style and comfort with this to-be-built 1,680 sq. ft. modern bungalow in a sought-after Simcoe neighbourhood. Perfectly positioned close to schools, shopping, dining, and all the amenities the town has to offer, this home combines convenience with contemporary design. From the oversized double garage with 16' Doors, enter through a practical mud/laundry room that opens into a welcoming foyer. Inside, 9-foot ceilings throughout — and a striking 10-foot tray ceiling in the Great Room. The open-concept main floor includes a bright living area and a beautifully laid-out kitchen, ideal for entertaining. With three generous bedrooms, including a primary suite featuring a tiled glass-door shower in the ensuite, this home is designed for modern living. As a pre-construction opportunity, buyers can enjoy the exciting chance to personalize their new home with quality allowances for cabinetry, countertops, flooring, ensuite tile, plumbing and light fixtures, paint colours, and even the front door design. Enjoy the outdoors from both the covered front porch and rear patio and appreciate the lasting curb appeal of the brick and stone exterior. Don't miss this opportunity to create the home you've always wanted — call today to begin your journey to 51 Judd Drive! (id:60626)
56 Abeles Avenue
Paris, Ontario
Welcome to 56 Abeles Ave, in the prettiest little town of Paris. If you are a first time buyer, a handyman, or someone just looking for a project, this could be the place for you. Located on a quiet street close to schools, parks, shopping, and dining. With 4 levels, 3 bedrooms on the second floor and one bathroom, the main level has a nice sized kitchen, dining room, and living room. The basement has a huge rec room and there are 2 more lower levels. This house has plenty of space, the options are endless. The house will need some TLC. Bring your imagination to view! This could be your home! (id:60626)
35 Falls Crescent
Simcoe, Ontario
Nestled in the charming community of Simcoe, this beautifully maintained 2+1 bedroom, 2 bathroom bungalow blends comfort, charm, and functionality on a mature 56.66' x 98.46' property. Built in 1996 and offering 1,328 square feet of above-grade living space (plus a partially finished lower level), this all-brick home is enhanced by a vinyl-sided rear sunroom and surrounded by lush landscaping. From the moment you arrive, the inviting covered front porch, 1.5-car garage with inside entry, and surfaced parking for four vehicles set the tone for convenience and curb appeal. Step inside to a spacious foyer with a storage closet, and you’ll immediately feel at home. The front bedroom - currently serving as a home office - offers flexibility, while the open-concept main living space showcases a tastefully updated kitchen with stainless steel appliances, a centre island, and seamless flow to the dining area with a bay window. The adjacent living room features a recently installed cozy corner gas fireplace insert and French doors leading to the sunroom - ideal for morning coffee or a quiet evening retreat. The spacious primary bedroom includes three oversized closets, while the luxurious and recently updated 4-piece main bath boasts a walk-in glass shower, soaker tub, Kohler bidet smart toilet with various automatic functions/heated seat feature, and elegant vanity. Main-floor laundry facilities with plenty of storage adds everyday convenience. Downstairs, the partially finished lower level includes a third bedroom with ensuite privileges leading to a 3-piece bath, as well as a flexible gym/multi-purpose area, and abundant storage or future living space potential. Enjoy summer nights on the rear patio or stroll to nearby parks, shops, and amenities. With pot lighting throughout, California shutters, upgraded lighting, & recently installed water filtration & water softener systems, this is a home where pride of ownership shines. (id:60626)
28 Sinclair Crescent
Aylmer, Ontario
A breathtaking three bedroom, three and a half bathroom residence is positioned on a beautiful street, nestled on a ravine lot and conveniently located within a short stroll of the East Elgin Community Complex and schools for grades 4-12. The recently renovated kitchen, complete with an eating area, opens to a spacious deck featuring either a screened room or an open deck with a canopy, all offering picturesque views of mature trees and the ravine landscape. The family room, featuring a wood burning fireplace, is adjacent to the kitchen and provides access to the deck and outdoor living space through a patio door. Upon entering the foyer, you are greeted by stunning double oak staircases leading to the upper and lower levels, with the foyer also opening to the living and dining room adorned with a vaulted ceiling and illuminated by natural light streaming through a generous skylight. The second floor boasts a sizable primary suite with a dedicated closet area and an updated four-piece bath. Additionally, there are two bedrooms, a loft area, and plenty of windows throughout for abundant natural light. The basement offers ample space to relax and unwind, featuring a sauna and an additional bathroom. Enjoy living in a family friendly neighbourhood with plenty of space indoors and out! Measurements from iguide (id:60626)
18 - 461 Blackburn Drive
Brantford, Ontario
Stunning End Unit Townhome! This modern, open-concept layout feels just like a semi-detached home, bright, spacious, and filled with natural light, thanks to its abundance of windows. The sleek kitchen features stainless steel appliances, a large island, elegant quartz countertops, and ample cabinetry for storage. Offering 3 spacious bedrooms and 3 stylish washrooms, including a primary bedroom with double door entry, a walk-in closet, and a private 3-piece ensuite. Convenient upper-level laundry adds everyday ease and functionality. Located in a family-friendly neighborhood close to amenities, this is a home you don't want to miss! (id:60626)


