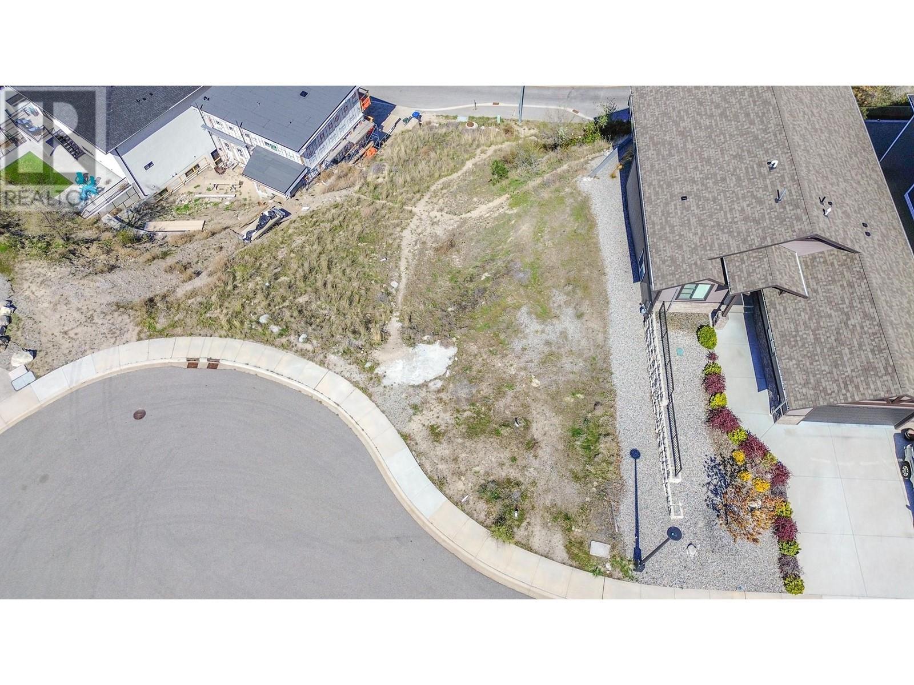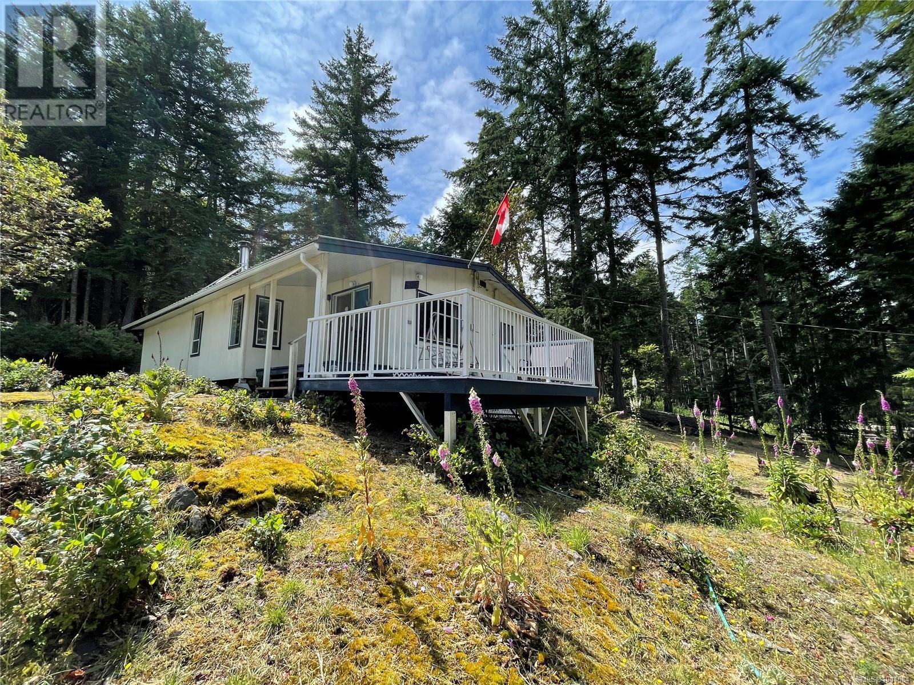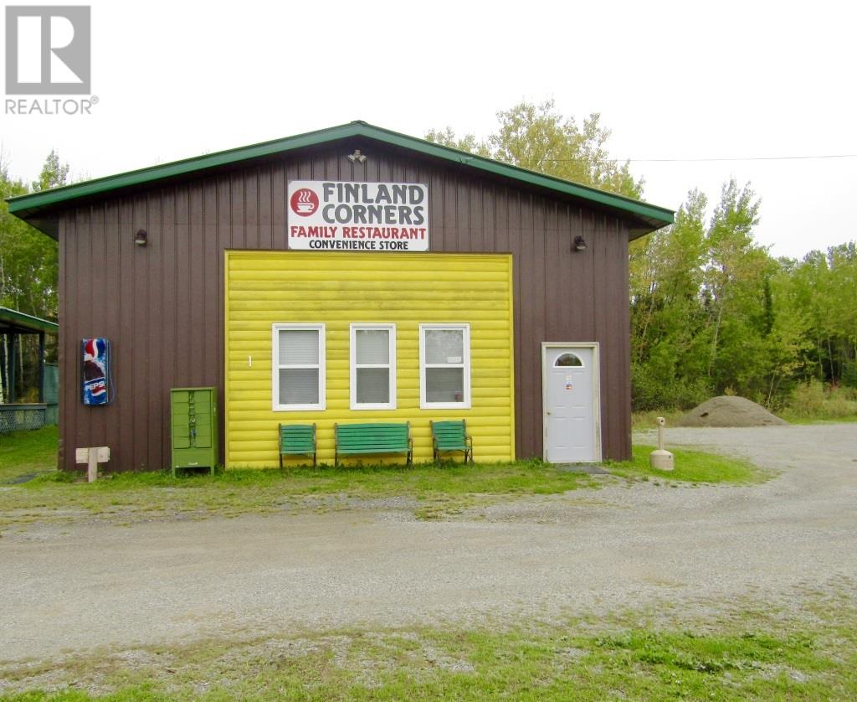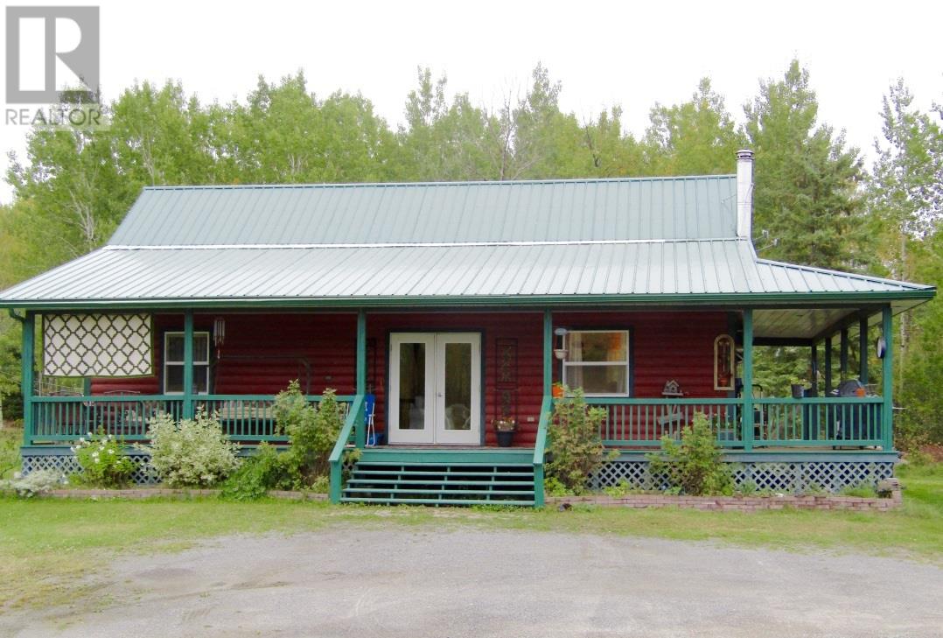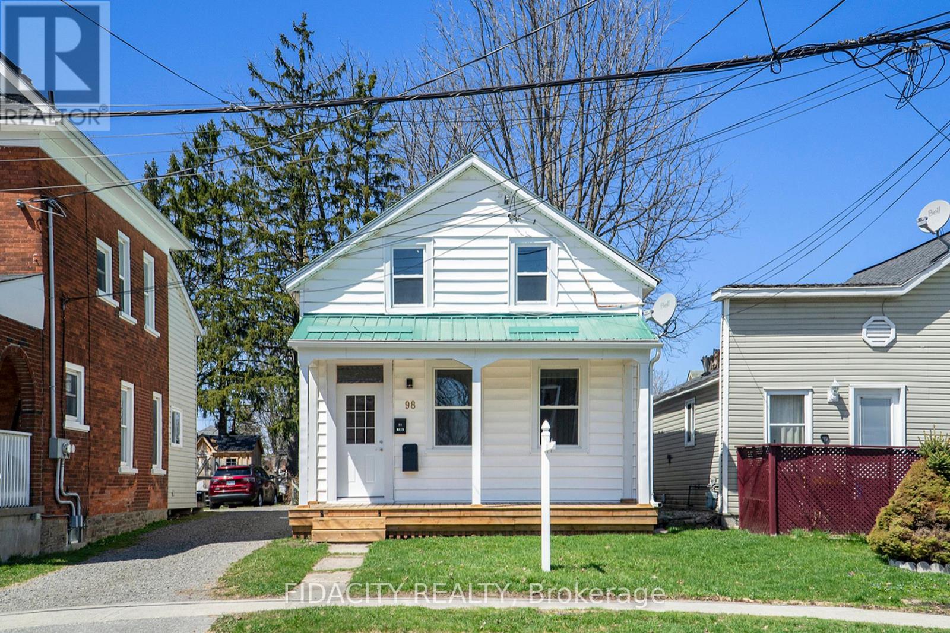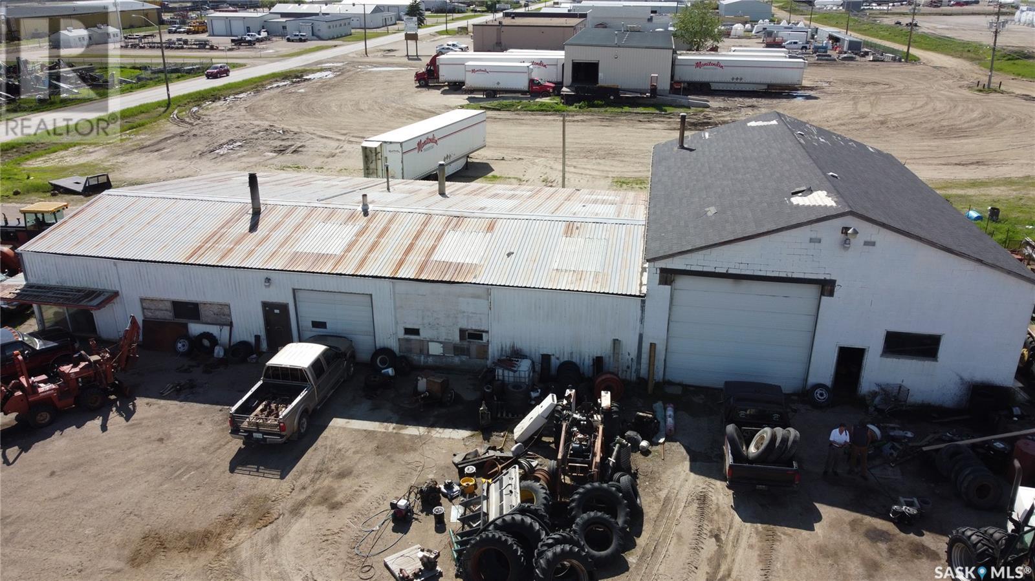37 Victoria Street
Saint John, New Brunswick
At a cap rate of about 7, this 3-Plex is sure to make your cash flow dreams a reality. Located in a quiet area, across from Victoria park, it has very spacious 3-bedroom apts, one per floor, giving tenants a sense of privacy, comfort and the park scenery. Already updated with electric heat and individual apt meters, every tenant pay own heat, lites and hot water. All electr distribution panels were upgraded in the last 10 yrs. And, how about the buzzing multi-million dollar Shamrock park for soccer, tennis etc, a few hundred feet behind the bldg!. Rents: Apt 1 $975, apt 2 $1,300, apt 3 $1,100. Tax $2,404, elec $471, water $3,127, insurance $1,738. (id:60626)
Century 21 All Seasons Realty
133 Timberstone Place
Penticton, British Columbia
Discover the perfect canvas for your dream home in the sought-after Timberstone subdivision! This spacious building lot offers a rare opportunity to create a custom residence in a well-established, desirable neighborhood known for its beautifully crafted homes and serene surroundings. Nestled among mature trees and thoughtfully designed streetscapes, this lot provides both privacy and community charm. Enjoy easy access to local amenities, parks, top-rated schools, and major commuting routes—making it ideal for families, professionals, or anyone seeking a peaceful yet connected lifestyle. Whether you envision a modern masterpiece or a timeless classic, Timberstone offers the ideal backdrop for your next chapter. Don’t miss your chance to secure one of the last available lots in this prestigious area! (id:60626)
Parker Real Estate
865 Driftwood Dr
Mudge Island, British Columbia
Sunny cottage on peaceful Mudge Island. This two bedroom ranch style cabin is the perfect retreat from the city life. Turnkey with power, water (drilled well) & septic plus woodstove for winter heat and all furnishings included, on a .60 acre lot. 3 piece bathroom with shower, pedestal sink & flush toilet, baseboard heater & lino floor. The galley style kitchen has a single metal sink with big view window, older wood cabinets, electric fridge & stove. The dinning area is next to a bright window & open to the spacious living room which features a ceiling fan & Osburne woodstove (not used in over 10 years). Metal roof and wood siding, plus 12x16 sundeck facing the ocean views of False Narrows. Make this your place to be this summer. Call your realtor for an appointment to view! (id:60626)
RE/MAX Professionals
2932 Buckley Road Unit# 85
Sorrento, British Columbia
PRIME LOCATION BACKING ON GREENSPACE AND JUST STEPS AWAY FROM THE WATERFRONT PARK! Welcome to 55+ lakeside living at Sorrento Place on the Lake MHP! This 1997 Moduline Monarch II double-wide features a 30 x 13' carport, concrete driveway, and attached 13 x 13' heated workshop/storage room accessible from outside. Inside, this move-in ready 3 Bed / 2 Bath home boasts a bright open ""great room"" with skylight in the Kitchen & sliding door from the Dining Room to the deck which has a peek-a-boo lake view. The entire interior has undergone some transformation. There is new vinyl plank flooring in Kitchen, Dining, Living Room and Hallway. All three Bedrooms have received new carpet and fresh paint. Kitchen has updated cabinetry, countertops, subway tile and a farmhouse sink. Both the Main Bath (which has a skylight) & the Ensuite have been updated with trendy black faucets and accessories. In addition to this great living space, life at Sorrento Place means that you have access to the Clubhouse, Boat Launch, Dock, Waterfront Park, and Greenspace. And by access to Waterfront, we mean just a few steps from the end of the driveway across Lakeshore Drive as shown in Photo # 42! RV & Trailer storage is available for an additional cost. Pets allowed with restrictions. Easy access to the TCH to head out for golf, dinner, hiking, a winery tour, or any of the other amazing activities to be found in the area. Approximately 1/2 hour to Salmon Arm and just under an hour to Kamloops. (id:60626)
Fair Realty (Sorrento)
386 Borden Ave
Sault Ste. Marie, Ontario
Charming and solid all brick West-end Bungalow! This home features 3 bedrooms on the main, 1 in the basement, 2 bathrooms and a convenient summer kitchen downstairs. Enjoy fresh new flooring on the main, a brand new kitchen, and loads of natural light throughout. two newer heat pumps, and a recently installed gas furnace make this home extra efficient! Basement is in great shape, just needs your taste in flooring to complete! Don't miss out, call your REALTOR® today! (id:60626)
Royal LePage® Northern Advantage
4728 Hwy 71
Emo, Ontario
Don't Miss your opportunity to view this beautiful residence and full service family restaurant located on Highway 71 near the New Gold Rainy River Project. Beautiful 1 1/2 storey home constructed in 2003. Main Floor Features: open concept kitchen, dining room & living room with vaulted ceilings & patio doors to the front/side porch. Spacious master bedroom plus one additional bedroom, 4 piece bathroom. Laundry. Upper Level: Cozy loft which could be used for a third bedroom, office, or sitting area. Crawl Space. Storage Shed. Electric Baseboard & Wood Heat. Covered wrap around deck with private back yard situated on 2.08 acres of land. Wonderful Business opportunity! Full service family restaurant with the potential to seat 36, all equipment & chattels on site at the time of viewing are included. Wheelchair accessible, with 1 washroom, pizza bar area, and large fully equipped kitchen area with well appointed workspace. Forced Air Propane Heat. Kitchen Fire Suppression System. Ample Parking space. Conveniently located right off of Highway 71. **Option to convert this building back into a detached garage servicing the residence. (id:60626)
Century 21 Northern Choice Realty Ltd.
4728 Hwy 71
Emo, Ontario
Don't Miss your opportunity to view this beautiful residence and full service family restaurant located on Highway 71 near the New Gold Rainy River Project. Beautiful 1 1/2 storey home constructed in 2003. Main Floor Features: open concept kitchen, dining room & living room with vaulted ceilings & patio doors to the front/side porch. Spacious master bedroom plus one additional bedroom, 4 piece bathroom. Laundry. Upper Level: Cozy loft which could be used for a third bedroom, office, or sitting area. Crawl Space. Storage Shed. Electric Baseboard & Wood Heat. Covered wrap around deck with private back yard situated on 2.08 acres of land. Wonderful Business opportunity! Full service family restaurant with the potential to seat 36, all equipment & chattels on site at the time of viewing are included. Wheelchair accessible, with 1 washroom, pizza bar area, and large fully equipped kitchen area with well appointed workspace. Forced Air Propane Heat. Kitchen Fire Suppression System. Ample Parking space. Conveniently located right off of Highway 71. **Option to convert this building back into a detached garage servicing the residence. (id:60626)
Century 21 Northern Choice Realty Ltd.
#7 471035 Hwy 771
Rural Wetaskiwin County, Alberta
With 3 bedrooms and 1.5 bathrooms, call this cabin your home away from home. Just off pavement, escape the hustle of everyday life in this 4-season retreat for nature lovers and privacy seekers. Step into a spacious, tree-lined 1 acre yard — a tranquil oasis perfect for relaxing and reconnecting with the outdoors. Inside, the home welcomes you with warmth and character, highlighted by stunning cedar ceilings and soft natural light streaming through an abundance of windows. . A newer roof adds peace of mind, while a charming wood stove with jade stone forms the cozy heart of the home—perfect for curling up on cool evenings with a good book and the comforting crackle of fire. Wake up to the peaceful sights and sounds of nature right outside your window. This home offers the perfect balance of rustic charm and everyday convenience—whether you're enjoying quiet moments in the yard, admiring the cedar craftsmanship, or savoring the timeless comfort of a wood-burning fire. (id:60626)
RE/MAX Real Estate
98 Main Street E
Smiths Falls, Ontario
Welcome to 98 Main Street in the heart of Smiths Falls a very charming and thoughtfully updated 3-bedroom, 2-bath home with great curb appeal and a spacious layout. The main floor features a bright, modern living room with rich updated flooring, a generous dining area, and a powder room. Kitchen is bright and spacious with laundry hookups, access to the backyard, 2nd staircase to upper level, & a versatile storage room with potential to be converted into a mudroom, laundry room, or use it as is for outdoor storage. Upstairs, you will find brand new high end carpets, 3 comfortable bedrooms, lots of sunlight and a full bath. The large backyard is a rare find and offers ample space for kids, pets, or outdoor entertaining. Located within walking distance to parks, schools, shops, and the historic Rideau Canal, this home offers the perfect mix of character, comfort, and convenience in a welcoming family friendly community. Recent updates: Metal roof, windows, front porch, flooring. Don't miss this amazing opportunity to be a homeowner! (id:60626)
Fidacity Realty
1385 Chaplin Street W
Swift Current, Saskatchewan
If shop space is what you need, then you won’t want to miss this 4400-sq.ft. building on almost an acre of land in an industrial area. Zoned M1, there are a myriad of uses that you can check out in the City’s zoning bylaw at http://www.swiftcurrent.ca/home/showpublisheddocument/702/635526755364400000 (page 112). With 4 overhead doors ranging from 10’x9’ to 16’x14’, this building consists of a 55’x80’ 1959 original part and a 40’x60’ addition with a 15’ ceiling. This property is on city services and has 2 washrooms, a front office area and tons of shop space. It also has a clean environmental report from 2000. Located in a high-visibility, high-traffic area, there is loads of parking for both customers and equipment. 1385 Chaplin Street West, Swift Current, SK (id:60626)
Century 21 Accord Realty
250 6th Street
Buena Vista, Saskatchewan
Well cared for lake home on 0.50 acre lot just a short walk from Buena Vista beach! This home is set well back from the street and has a public reserve behind it for added privacy. Spacious living room with feature gas fireplace, bright kitchen, 3 bedrooms & full bath up. Balcony off primary bedroom, wrap around deck. Large family room with gas stove, bonus/dining room with wood burning stove & access to private deck, 4th bedroom & 3 piece bath in lower walkout level. There is also a gas range and extra fridge which makes entertaining on both levels very easy. Enjoy summer evenings with family & friends around the backyard firepit. Oversized insulated & heated double garage with lots of storage space, manicured grounds, mature trees & raised garden beds. Metal roofing on home and garage, most windows are PVC, central air, natural gas forced-air furnace. Village municipal water. Seller states 1200 gal. septic holding tank. Don't miss out on this great resort property. Contact your REALTOR® to book your private viewing today! (id:60626)
C&c Realty
115 409 Swift St
Victoria, British Columbia
Welcome to your modern, waterfront oasis with private entrance in the exclusive Mermaid Wharf community. This distinctive ground-floor studio unit has been renovated and features a private, personal patio, polished concrete floors throughout, soaring ceilings, and floor-to-ceiling windows that maximize natural light. Amenities include an in-unit gas fireplace, ensuite laundry (brand new Blomberg washer & dryer), and a rooftop terrace with panoramic views. Perfect for primary residence or investment. Mermaid Wharf permits pets and rentals. Exceptional opportunity in a prime location just steps from the water. (id:60626)
Coldwell Banker Oceanside Real Estate


